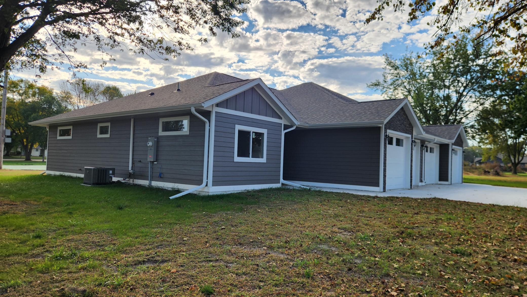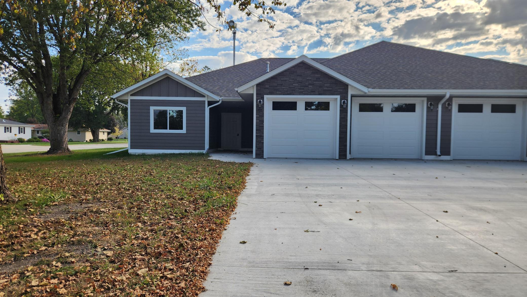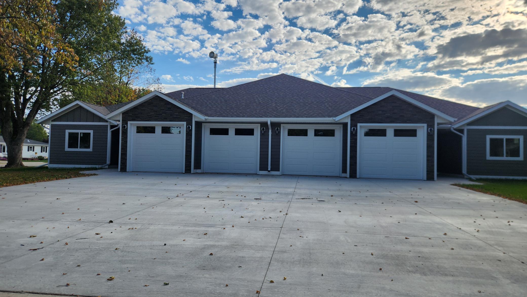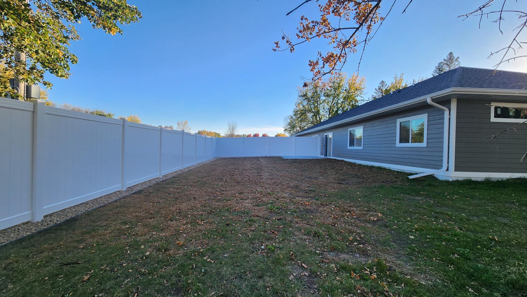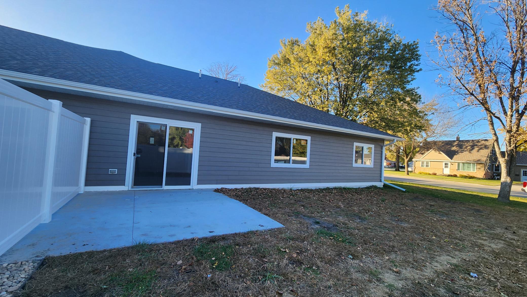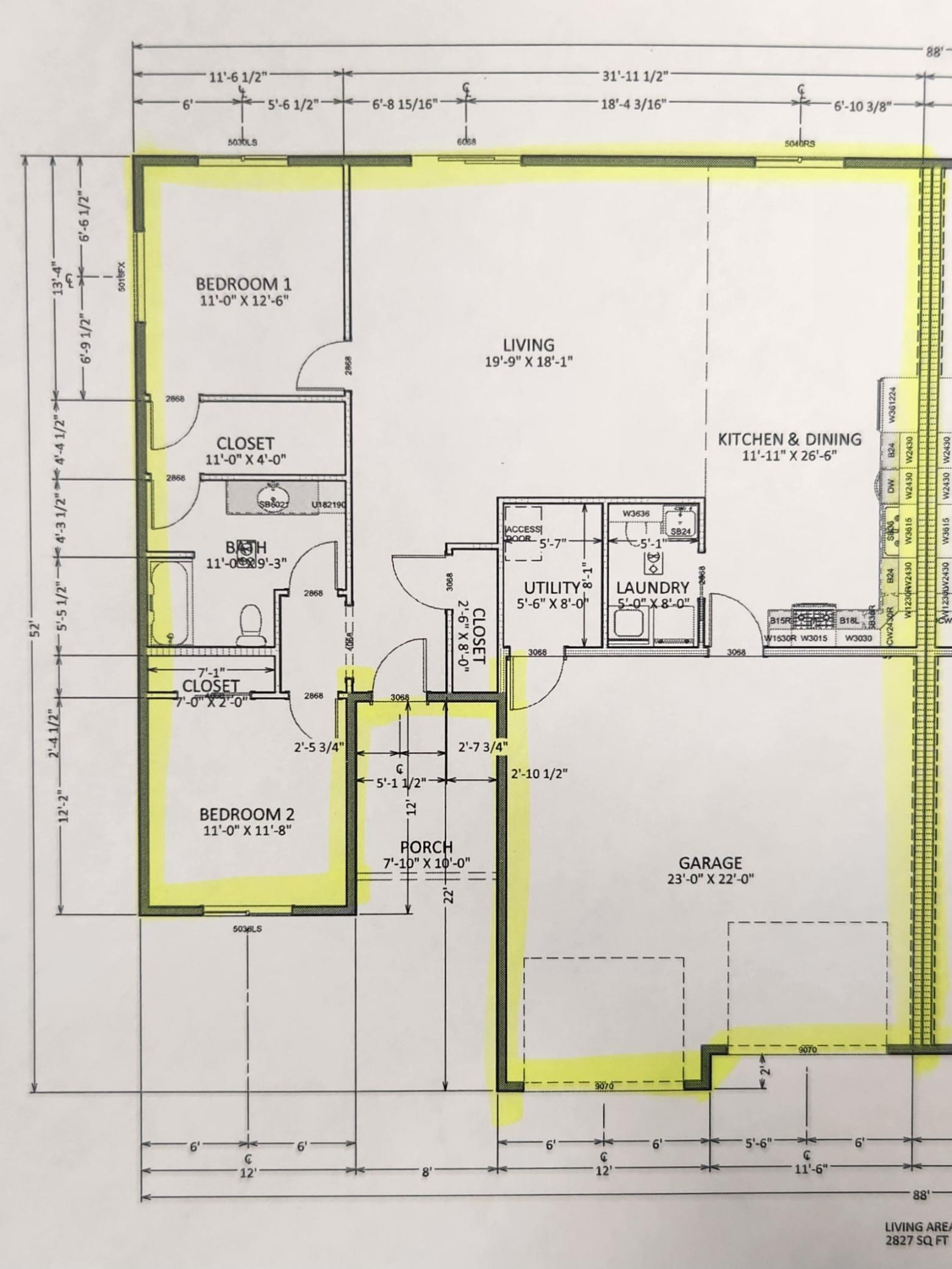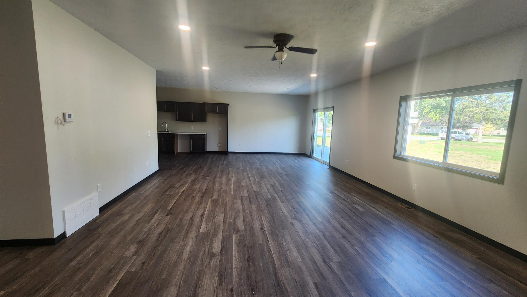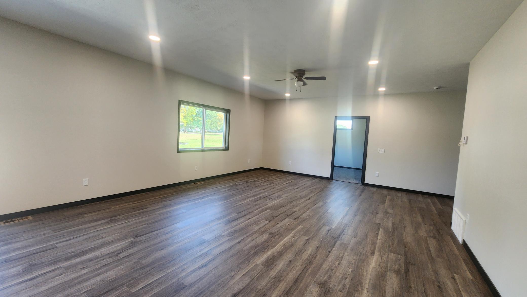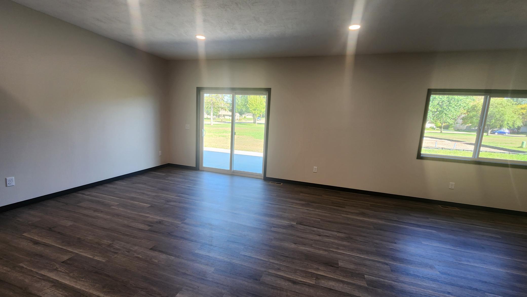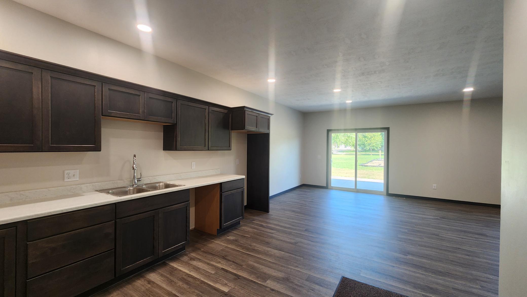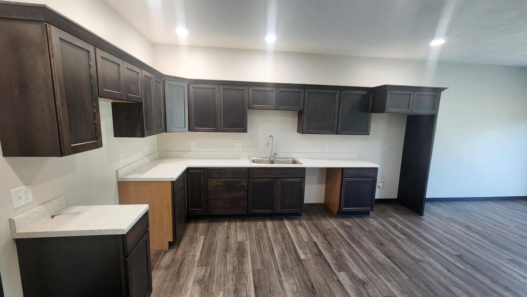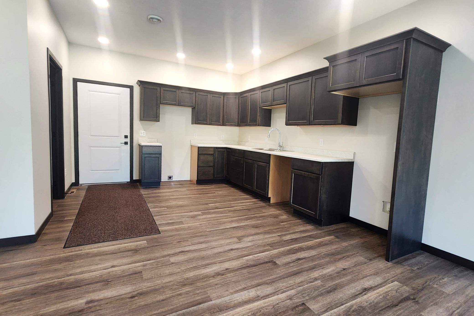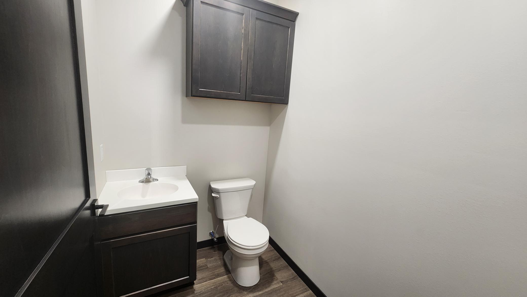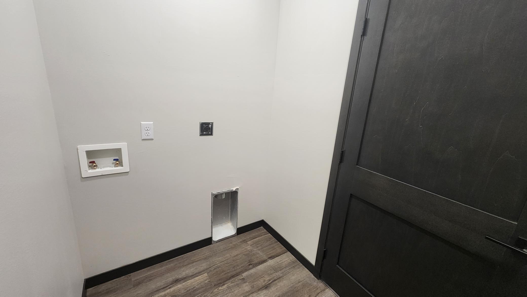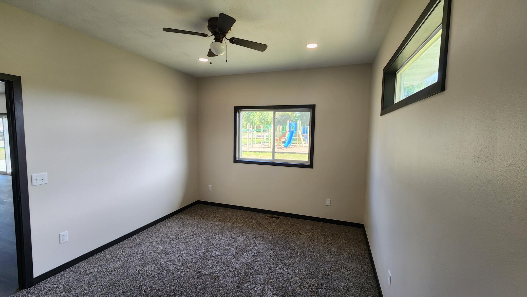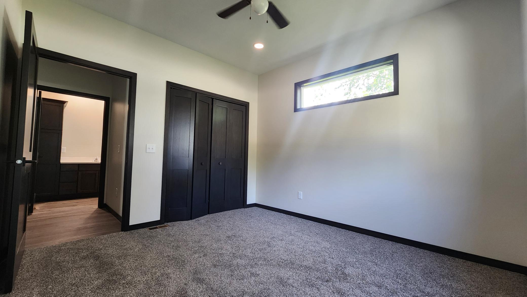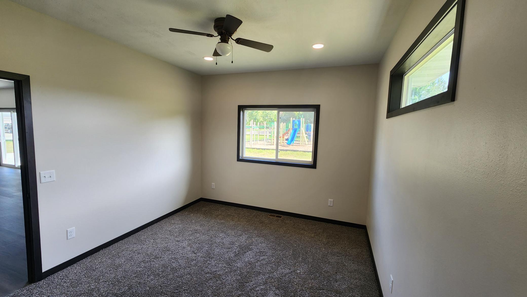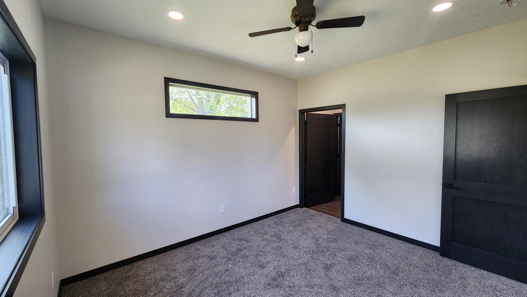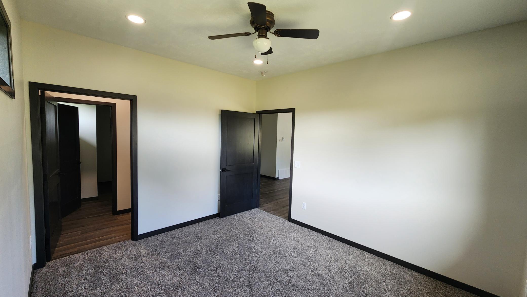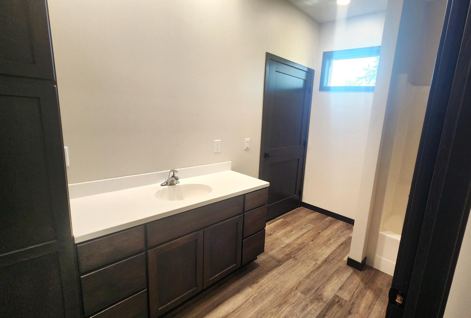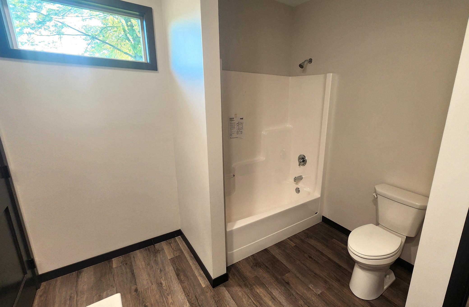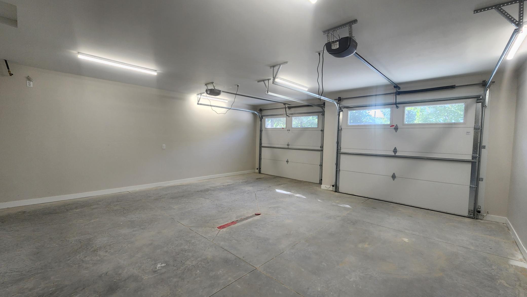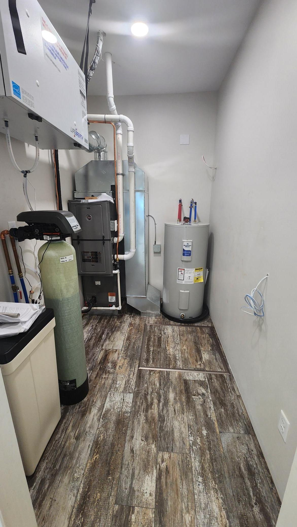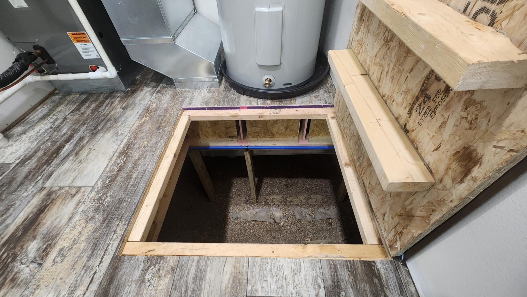
Property Listing
Description
Soon to be completed townhome with opportunity for a buyer to customize if they act soon! Note: The exterior pics are of the subject property, but the interior pics are from the sister twinhome to the south. This home will be completed the same unless a buyer would like to modify to fit their needs. This property is in a great Location and on a corner lot! Hard to find and always in demand—this townhome will offer the perfect blend of comfort, convenience, and style. Enjoy the ease of single-level living with zero steps inside or out. The thoughtfully designed floor plan will feature an open concept living, dining, and kitchen area that’s ideal for everyday living and entertaining. The primary suite will include a walk-in closet and a full bath, while the combination guest bath/laundry room will add efficiency and functionality. The insulated and finished garage comes equipped with a floor drain and natural gas line is in place for a new heater. The outdoors can be enjoyed from the welcoming front porch and or relaxing back patio space with privacy fence. This property is located just blocks from two grocery stores, a pharmacy, the hospital/clinic and more... Don’t miss your chance to own this great home and potentially customize to suit your wants & needs!Property Information
Status: Active
Sub Type: ********
List Price: $350,000
MLS#: 6799151
Current Price: $350,000
Address: 901 7th Ave SW, Pipestone, MN 56164
City: Pipestone
State: MN
Postal Code: 56164
Geo Lat: 43.991437
Geo Lon: -96.326269
Subdivision: Nobles Second Add
County: Pipestone
Property Description
Year Built: 2025
Lot Size SqFt: 6534
Gen Tax: 227
Specials Inst: 0
High School: ********
Square Ft. Source:
Above Grade Finished Area:
Below Grade Finished Area:
Below Grade Unfinished Area:
Total SqFt.: 1414
Style: Array
Total Bedrooms: 2
Total Bathrooms: 2
Total Full Baths: 1
Garage Type:
Garage Stalls: 2
Waterfront:
Property Features
Exterior:
Roof:
Foundation:
Lot Feat/Fld Plain: Array
Interior Amenities:
Inclusions: ********
Exterior Amenities:
Heat System:
Air Conditioning:
Utilities:


