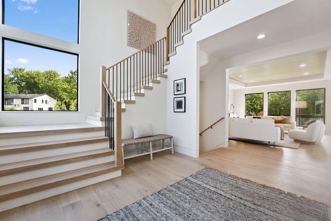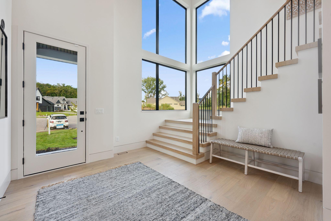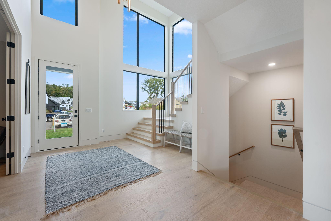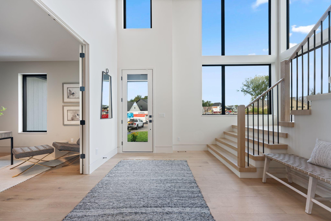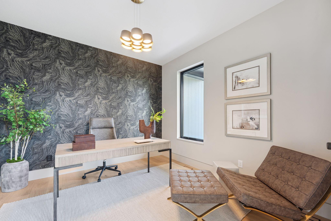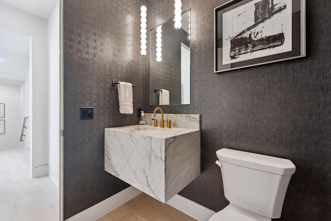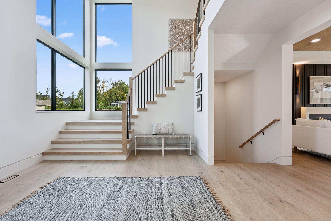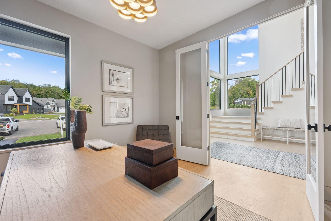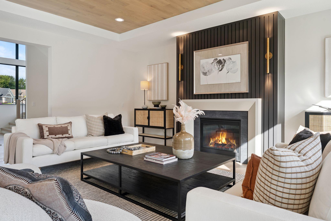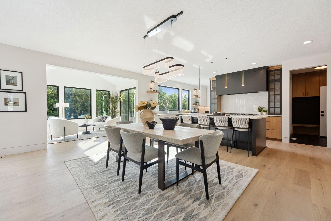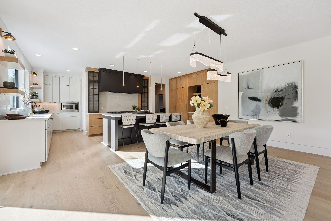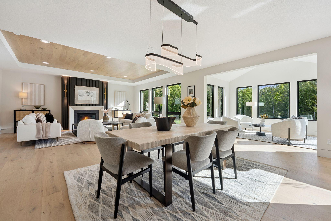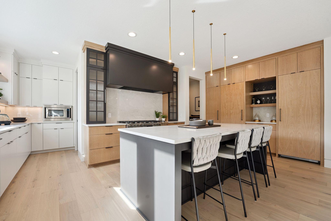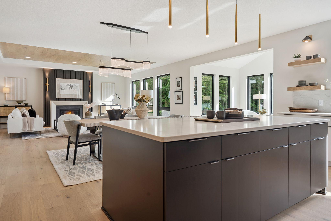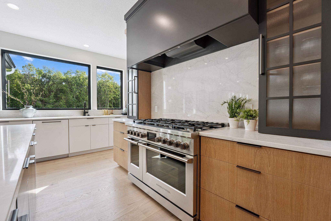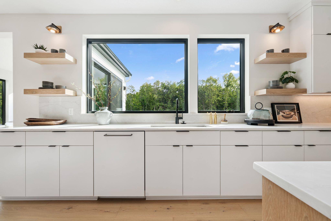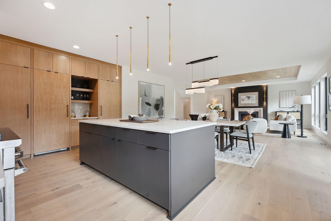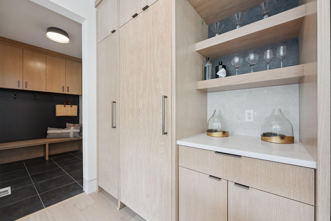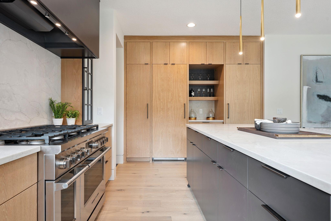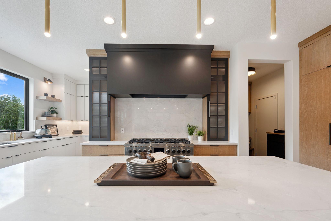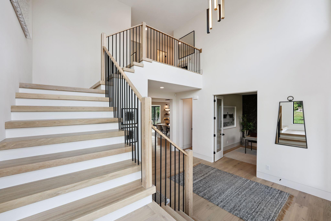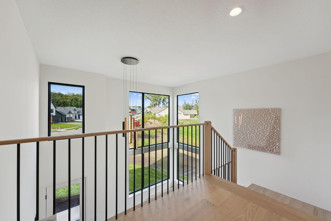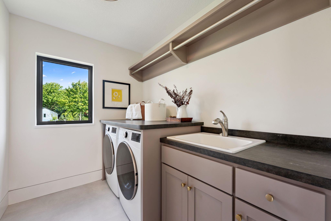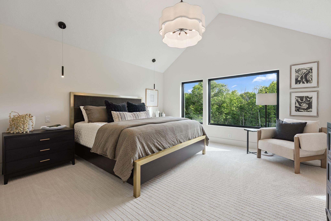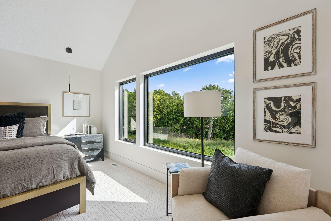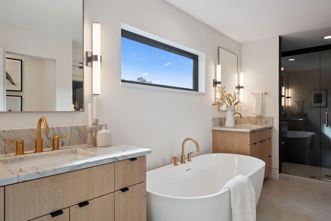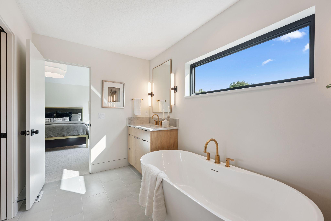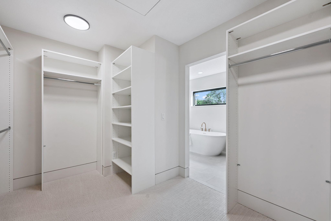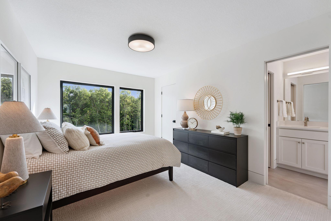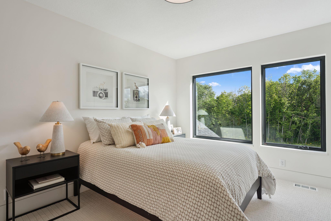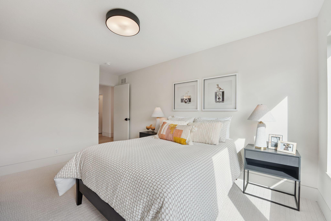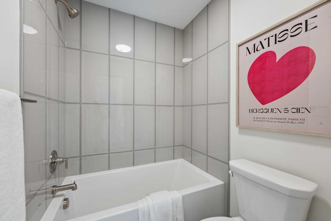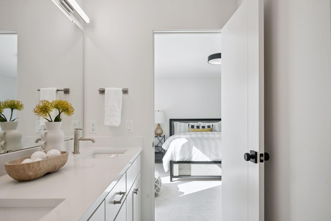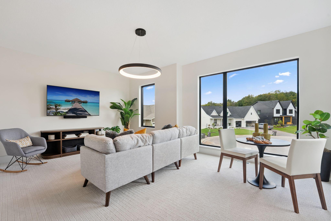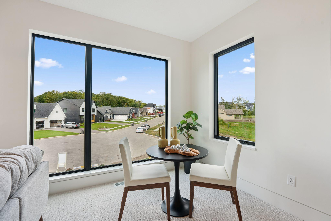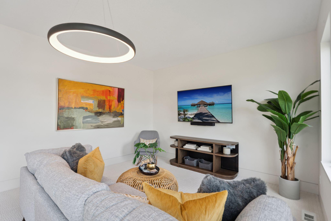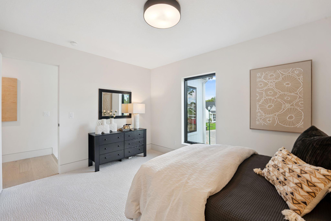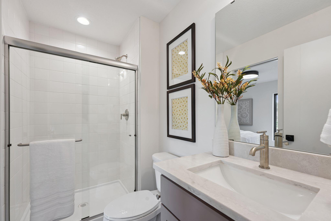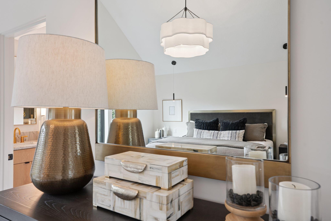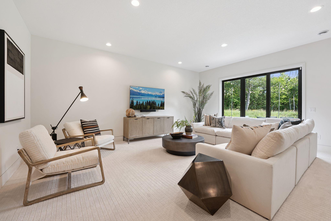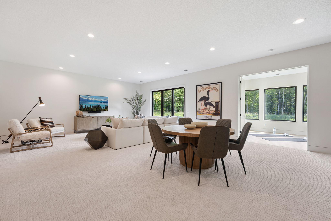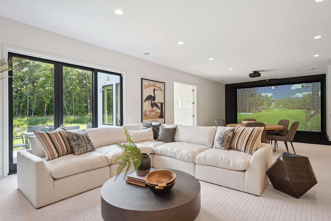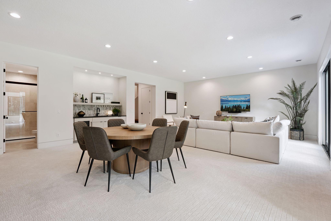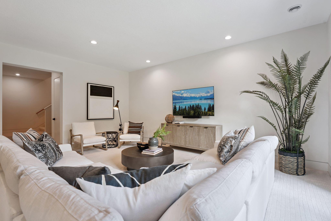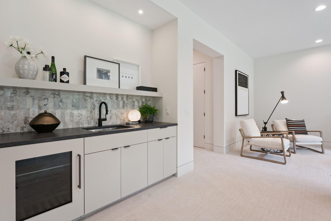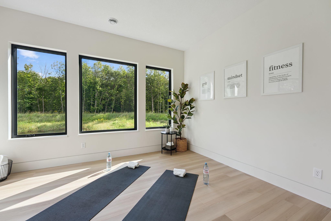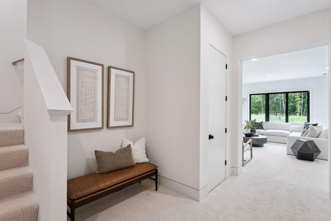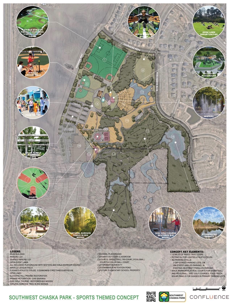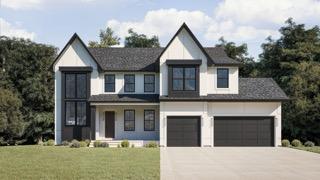
Property Listing
Description
Welcome to the Willow floor plan by McDonald Construction Partners! This home is in the planning stages, with an estimated completion date set for the summer of 2026. In the meantime, a model home featuring the same layout is available for viewing. Enjoy the benefits of cul-de-sac living with private wooded lots still available. The price of the home includes a striking exterior, which features a mix of James Hardie siding textures and black Marvin windows. Inside, you'll find wood flooring throughout the main level, leading up the staircase and into the hallway. The impressive gourmet kitchen comes equipped with a walk-in pantry, while the spacious primary suite includes a luxurious bathroom complete with a freestanding tub. Additional features of the home include a shared bathroom, an en-suite bathroom, an upper laundry room, a generous bonus room, and a finished lower level that boasts an exercise room and a fifth bedroom, among various other amenities. Furthermore, you have the option to customize this floor plan or design your own layout with our in-house Design and Architecture Team, all included when you build with McDonald Construction!Property Information
Status: Active
Sub Type: ********
List Price: $1,299,848
MLS#: 6799574
Current Price: $1,299,848
Address: 713 Ensconced Way, Chaska, MN 55318
City: Chaska
State: MN
Postal Code: 55318
Geo Lat: 44.785181
Geo Lon: -93.615272
Subdivision: Ensconced Woods
County: Carver
Property Description
Year Built: 2026
Lot Size SqFt: 13068
Gen Tax: 2098
Specials Inst: 0
High School: Eastern Carver County Schools
Square Ft. Source:
Above Grade Finished Area:
Below Grade Finished Area:
Below Grade Unfinished Area:
Total SqFt.: 5085
Style: Array
Total Bedrooms: 5
Total Bathrooms: 5
Total Full Baths: 2
Garage Type:
Garage Stalls: 3
Waterfront:
Property Features
Exterior:
Roof:
Foundation:
Lot Feat/Fld Plain: Array
Interior Amenities:
Inclusions: ********
Exterior Amenities:
Heat System:
Air Conditioning:
Utilities:


