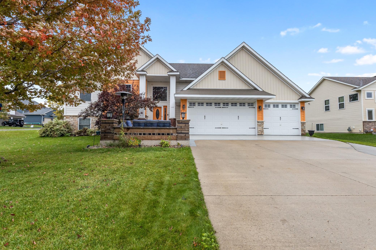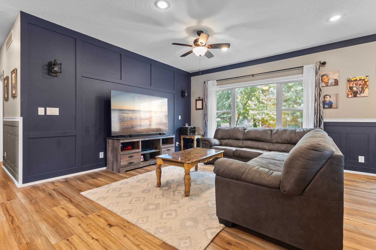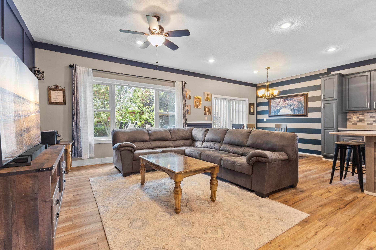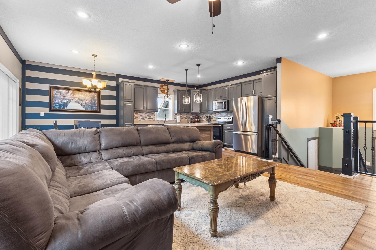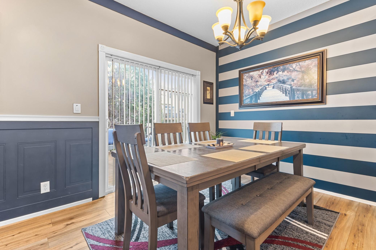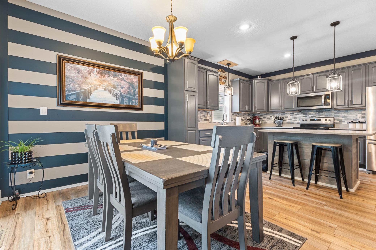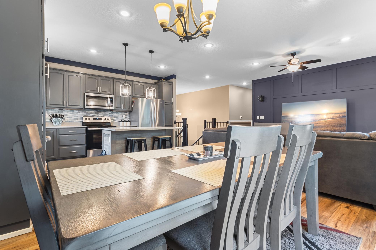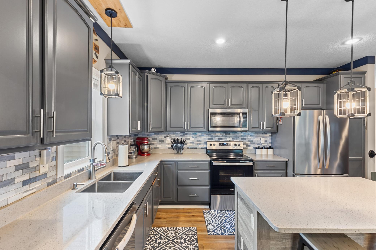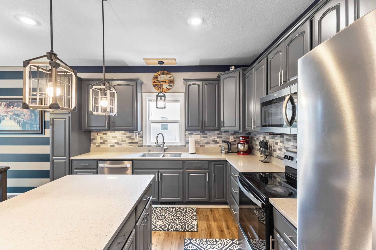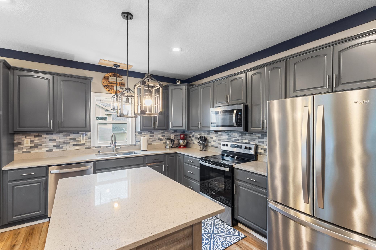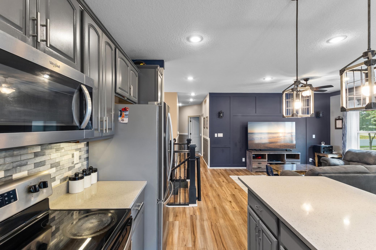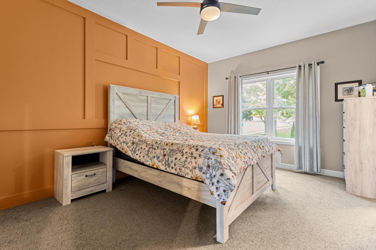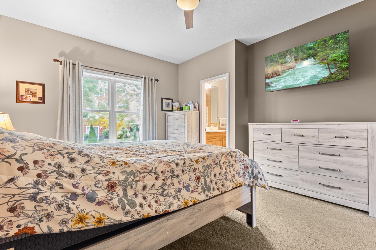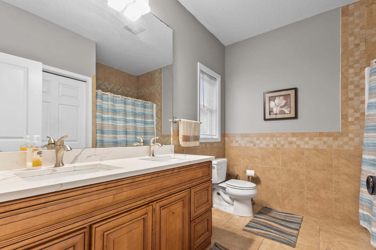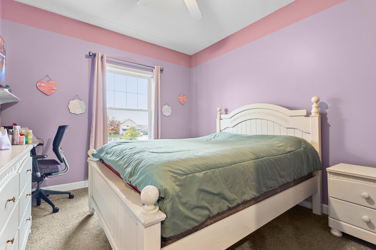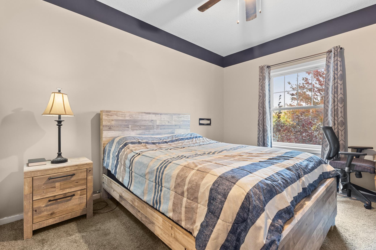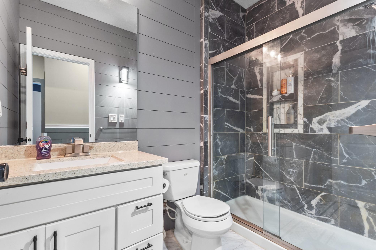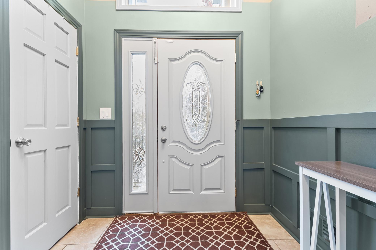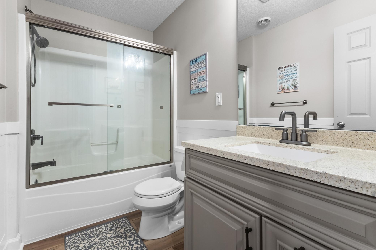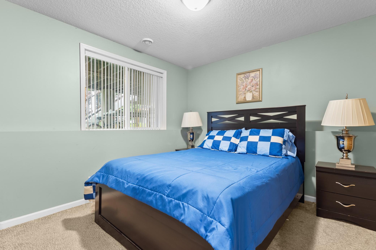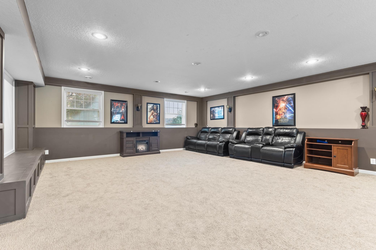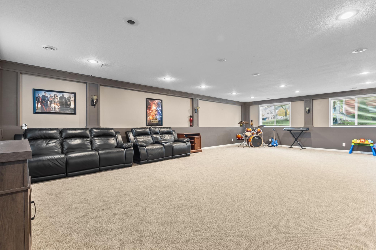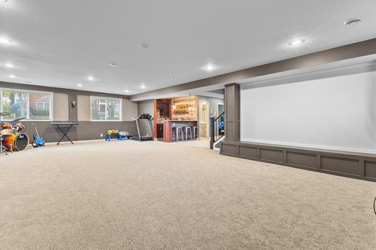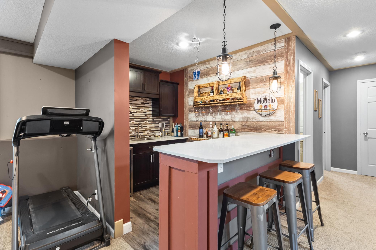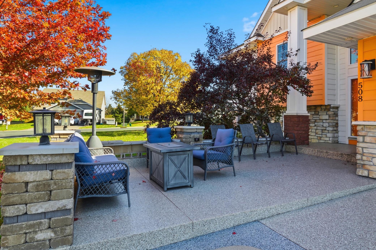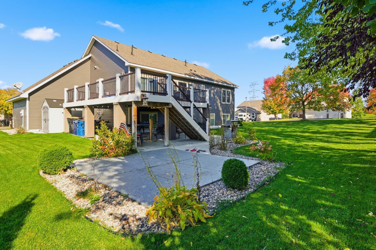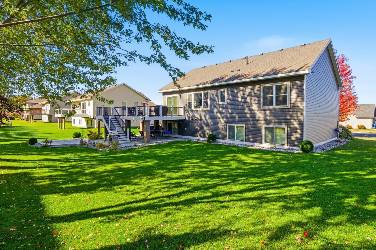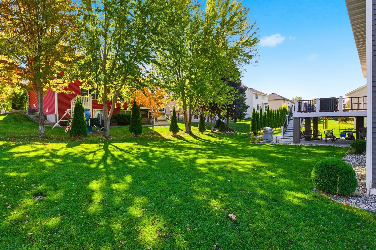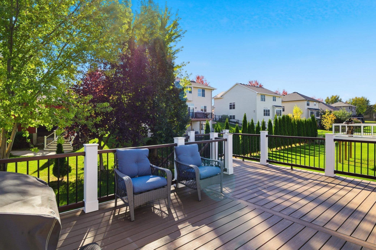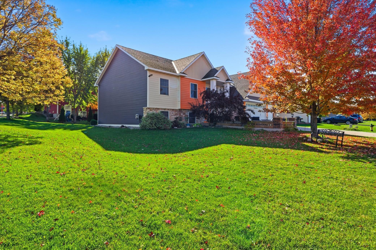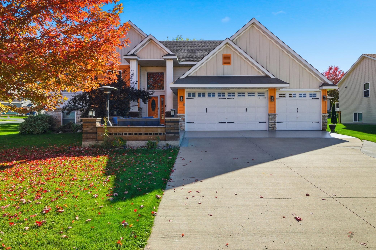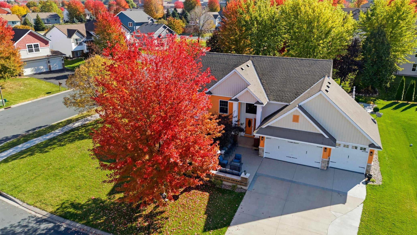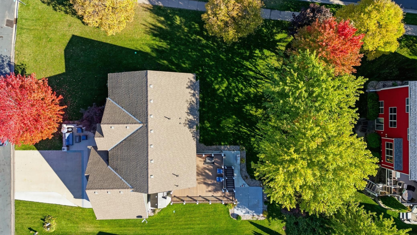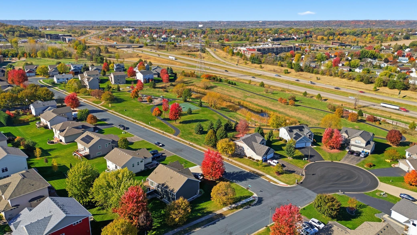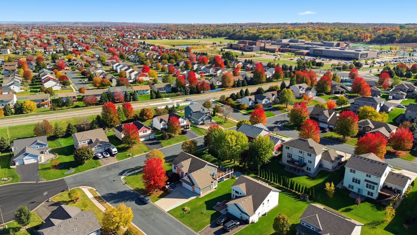
Property Listing
Description
Experience the perfect fusion of style, comfort, and prime location with this exceptional corner-lot property in Countryside. Upon entering, you'll be greeted by an open-concept floor plan bathed in natural light, showcasing modern finishes and spacious areas designed for both elegant entertaining and everyday relaxation. The main level is anchored by luxury vinyl plank flooring and expansive windows, leading to a custom kitchen that is both functional and stunning, featuring enameled cabinetry, quartz countertops, and stainless steel appliances. The large center island and dedicated dining space flow seamlessly into the main living area, characterized by its clean lines and sophisticated, cool undertones. On the main level the primary suite serves as a private retreat, boasting a generous walk-in closet and a beautifully finished custom-tiled bath, complemented by two additional well-sized bedrooms and a stylishly updated bath. The lower level extends the high-end aesthetic with a custom wet bar and an expansive family room, the ideal place to unwind. Outside, enjoy low-maintenance living with a new deck, refreshed landscaping, and your choice of two private patios. Recent updates, including new exterior lighting, new washer and dryer, and exterior siding ensure peace of mind. With an unbeatable location offering easy walking access to a nearby park, local shopping, dining, and effortless freeway access, this rare and versatile property provides the best of comfortable living and unmatched functionality.Property Information
Status: Active
Sub Type: ********
List Price: $545,000
MLS#: 6799633
Current Price: $545,000
Address: 508 Hackney Avenue, Shakopee, MN 55379
City: Shakopee
State: MN
Postal Code: 55379
Geo Lat: 44.774256
Geo Lon: -93.531919
Subdivision: Countryside
County: Scott
Property Description
Year Built: 2010
Lot Size SqFt: 12632.4
Gen Tax: 4542
Specials Inst: 27
High School: ********
Square Ft. Source:
Above Grade Finished Area:
Below Grade Finished Area:
Below Grade Unfinished Area:
Total SqFt.: 2818
Style: Array
Total Bedrooms: 4
Total Bathrooms: 3
Total Full Baths: 2
Garage Type:
Garage Stalls: 3
Waterfront:
Property Features
Exterior:
Roof:
Foundation:
Lot Feat/Fld Plain: Array
Interior Amenities:
Inclusions: ********
Exterior Amenities:
Heat System:
Air Conditioning:
Utilities:


