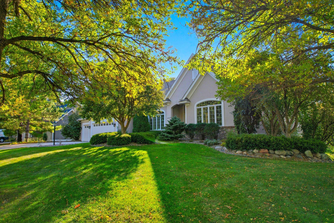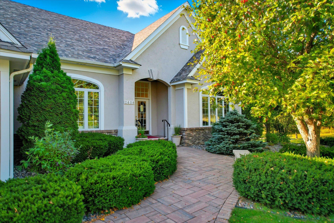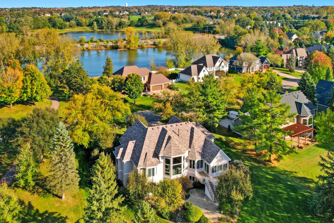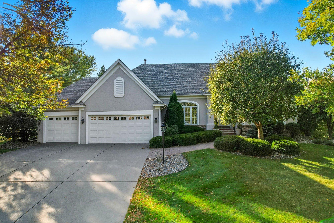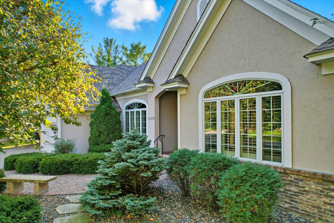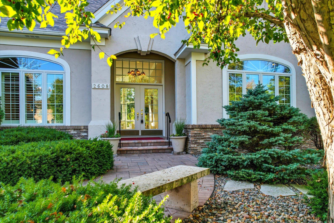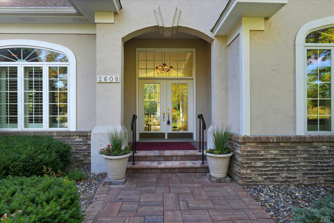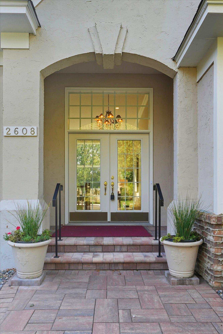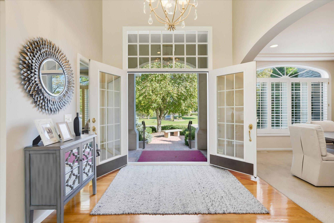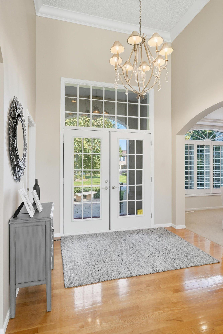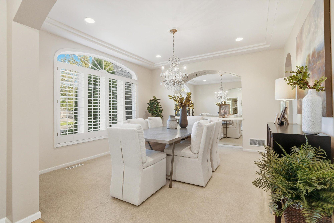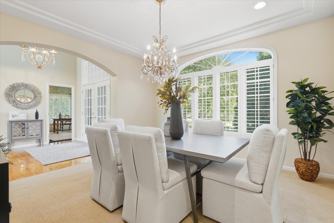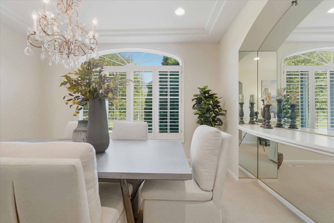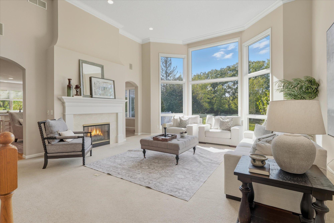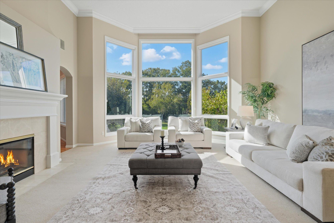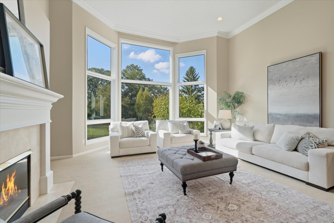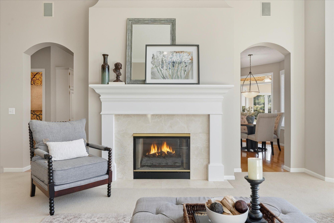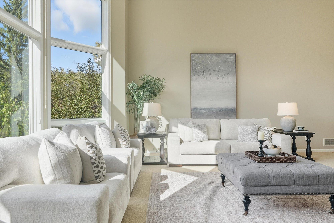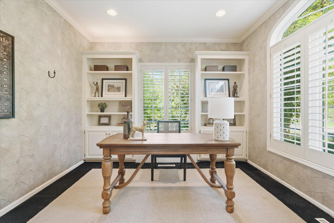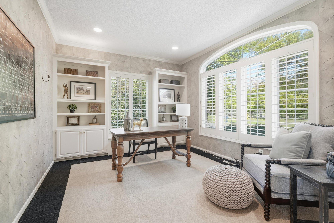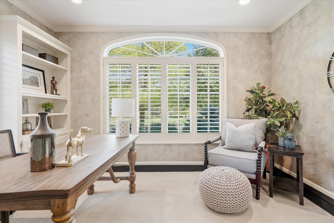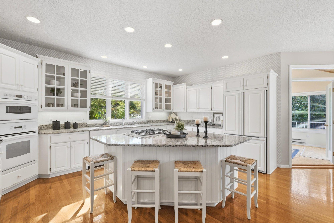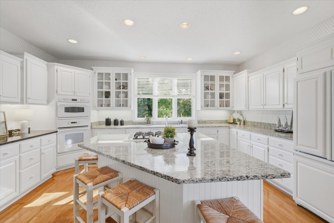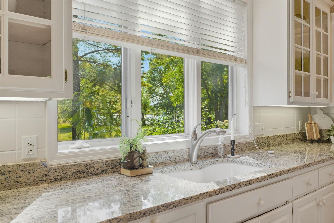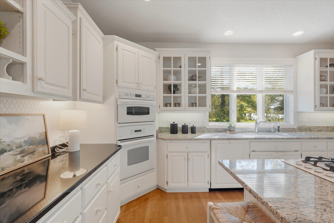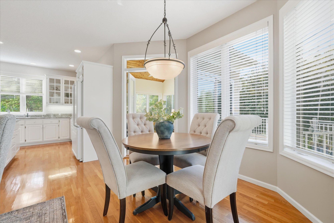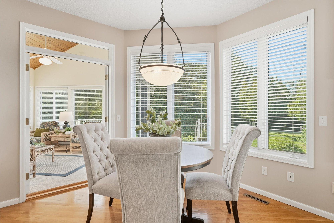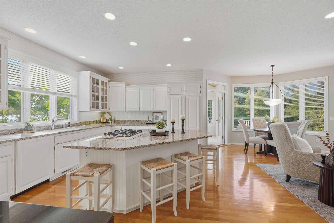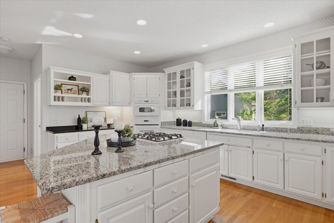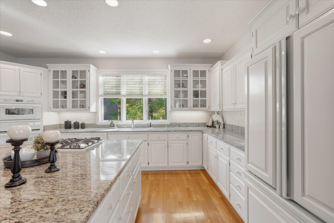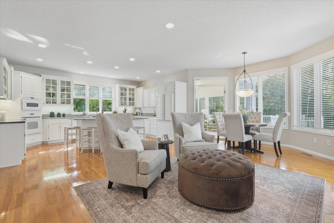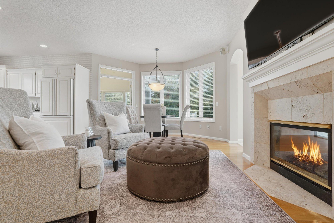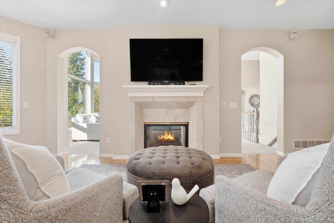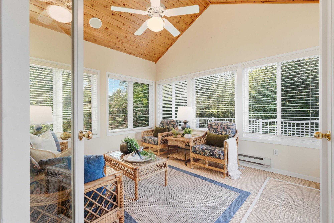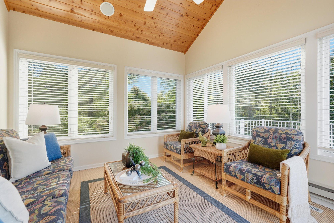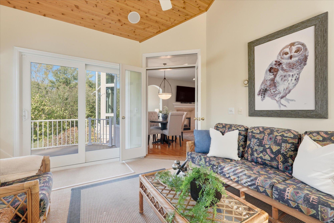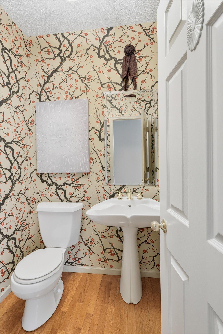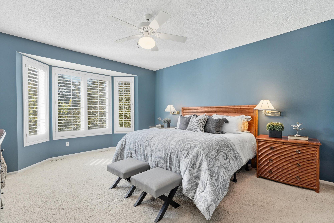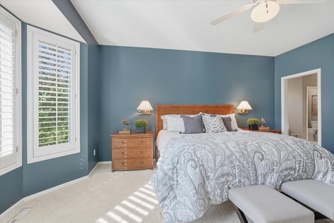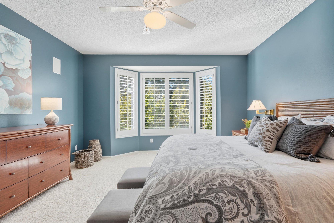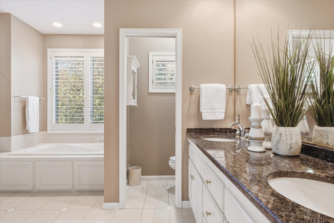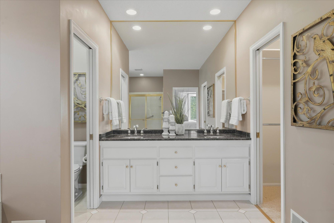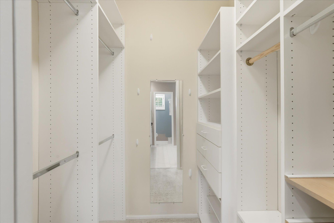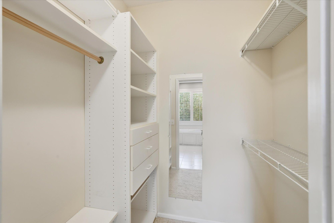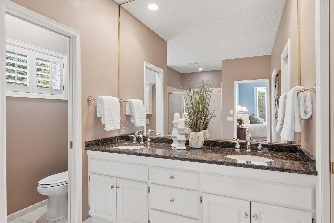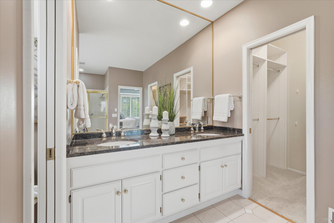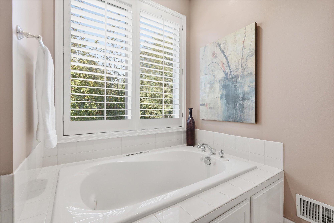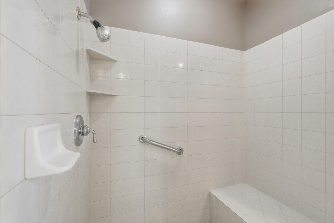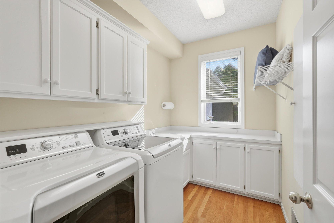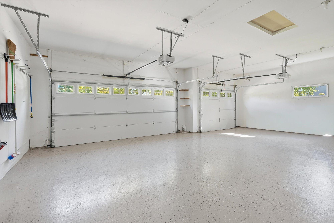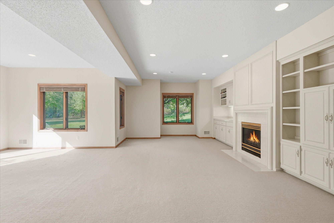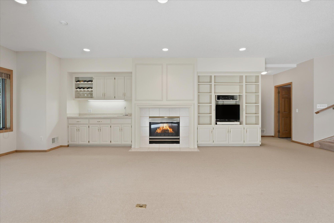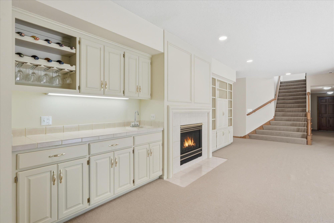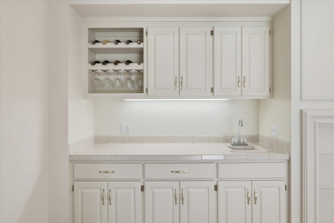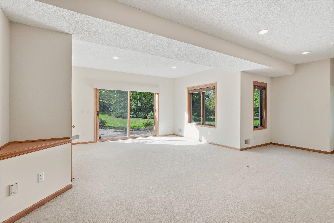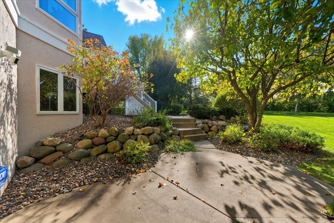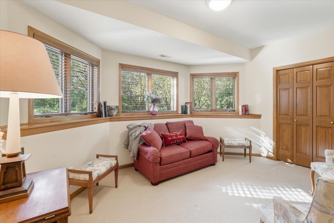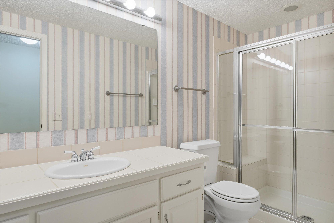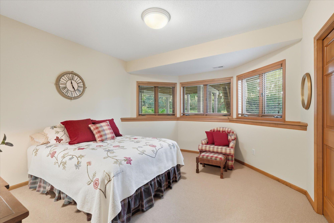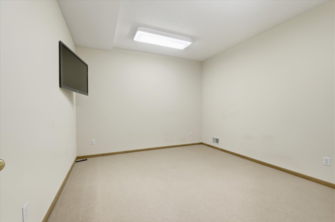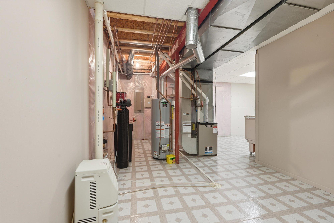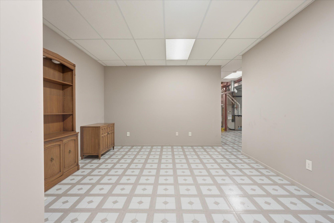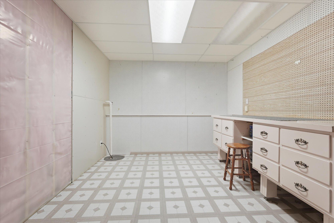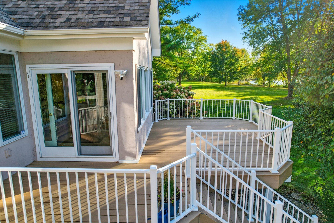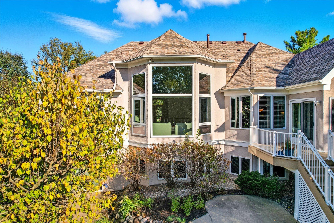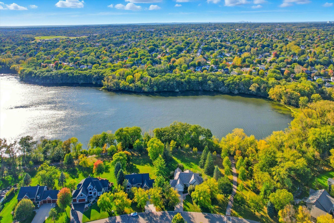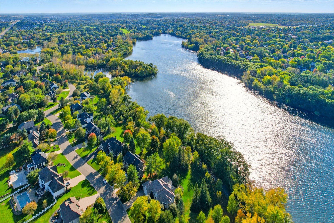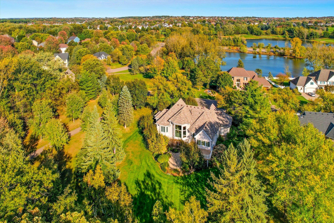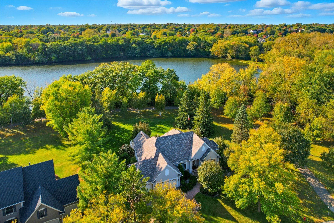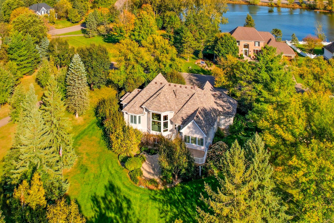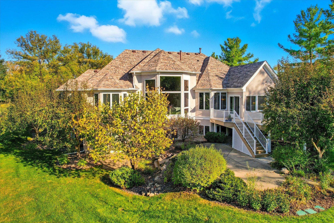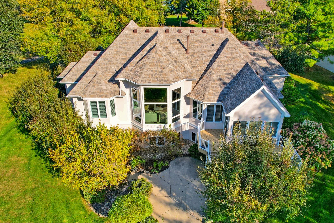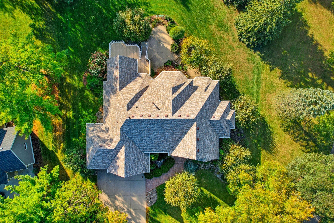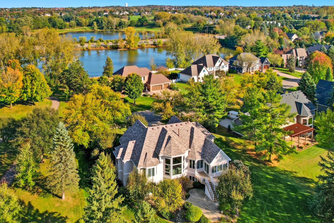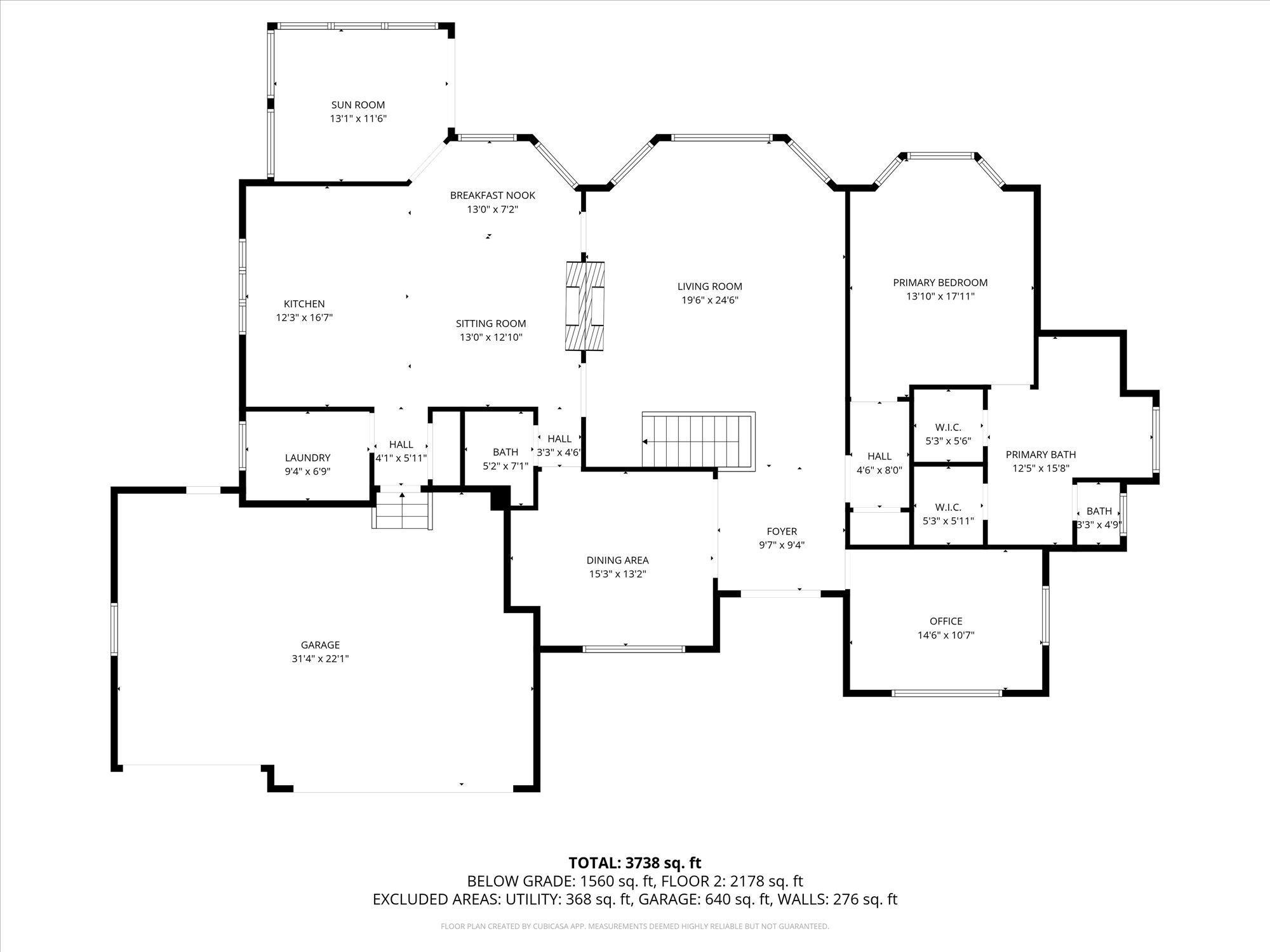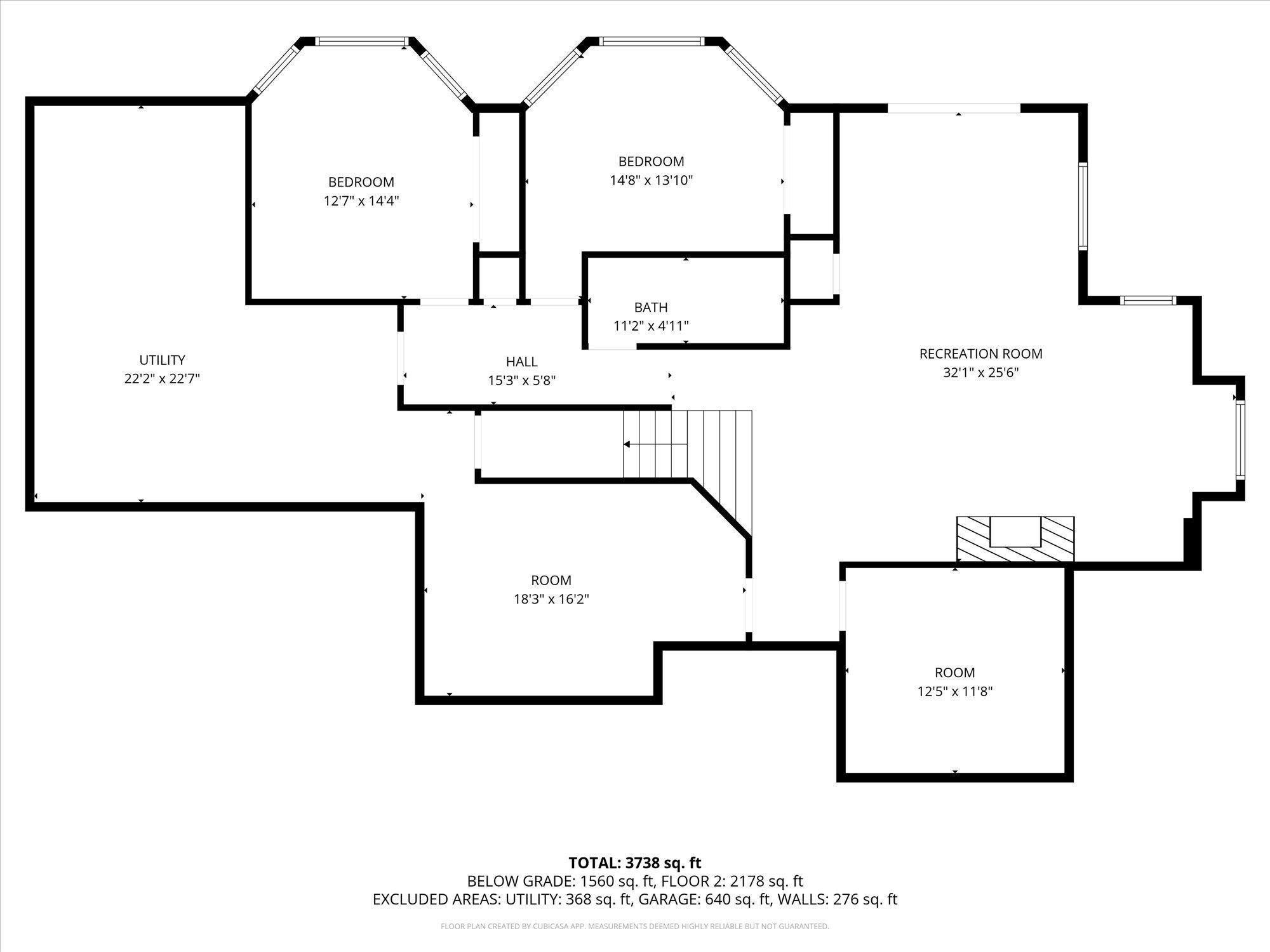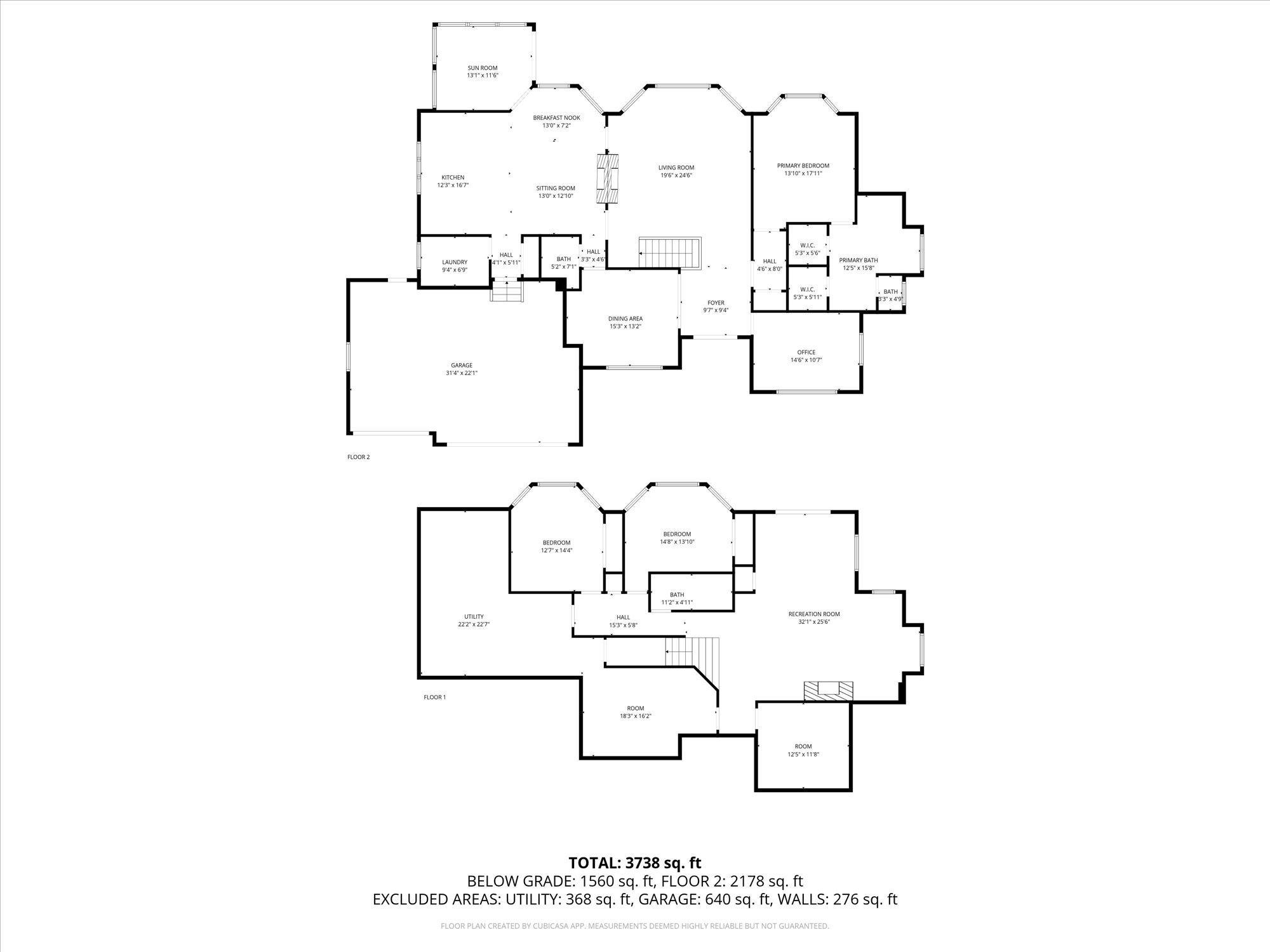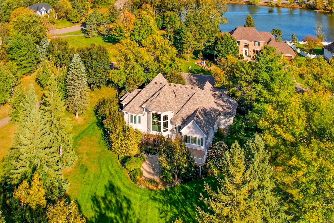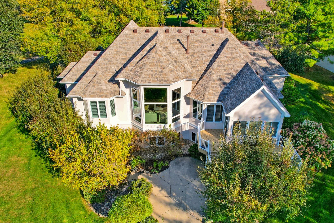
Property Listing
Description
Beautiful, custom built Kootenia home exudes elegance and warmth. The beautiful paver walkway sets the tone for what you’ll find throughout. Sitting on a beautiful lot, nearly 1/2 an acre, you have direct access to 2-1/2 miles of trails surrounding Colby Lake. A lovely front entry welcomes you to soaring 14’ ceilings both here, and in the Great Room. Stunning 2 story picture windows let the warmth of natural light surround you. On the main floor, you’ll find a generous formal dining room, convenient and private home office/den, and a stunning kitchen with white custom cabinetry, elegant granite counters, and warm natural wood flooring. The kitchen offers a large granite island, a breakfast nook, and a cozy hearth room gas fireplace, and access to your 4 season sun room and newly rebuilt maintenance free deck. The owners lovingly and meticulously maintained this impressive home. Laundry is also on the main, as is the Primary Suite suited for king sized furnishings. A beautiful, thoughtfully designed ensuite has dual sinks, separate tub and shower and double walk in closets - a sanctuary at the end of the day. A lovely, spacious, and light filled family room greets you on the lower level. Custom built-ins, wet bar, an exercise room, two additional bedrooms, incredible storage and work spaces, and another full bath round out the space. This home is beautiful, functional, thoughtfully designed, and offers you all of the space you need, with the flexibility you desire. This is a premium lot, almost 1/2 an acre - with beautiful landscaping, lovely views, and direct access to the walking path surrounding the lake. Make your appointment to see this incredible home today!Property Information
Status: Active
Sub Type: ********
List Price: $825,000
MLS#: 6799645
Current Price: $825,000
Address: 2608 Town Lake Drive, Saint Paul, MN 55125
City: Saint Paul
State: MN
Postal Code: 55125
Geo Lat: 44.911202
Geo Lon: -92.906512
Subdivision: Wedgewood North 1st Add
County: Washington
Property Description
Year Built: 1994
Lot Size SqFt: 21344.4
Gen Tax: 9392
Specials Inst: 0
High School: ********
Square Ft. Source:
Above Grade Finished Area:
Below Grade Finished Area:
Below Grade Unfinished Area:
Total SqFt.: 4200
Style: Array
Total Bedrooms: 3
Total Bathrooms: 3
Total Full Baths: 2
Garage Type:
Garage Stalls: 3
Waterfront:
Property Features
Exterior:
Roof:
Foundation:
Lot Feat/Fld Plain: Array
Interior Amenities:
Inclusions: ********
Exterior Amenities:
Heat System:
Air Conditioning:
Utilities:


