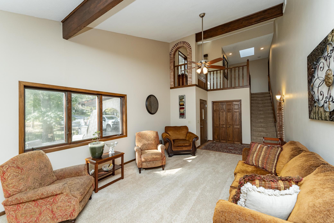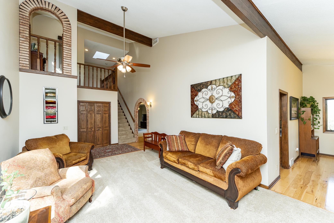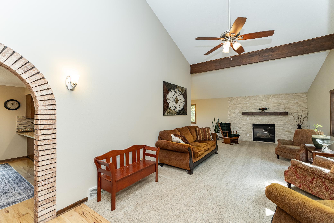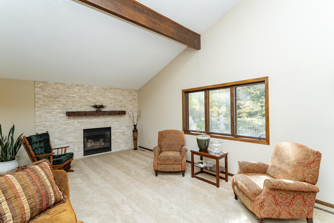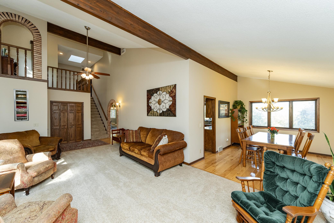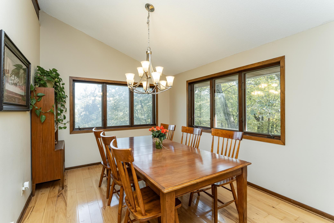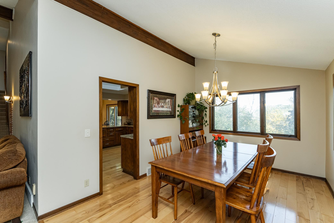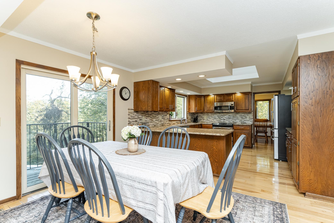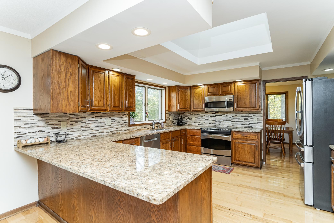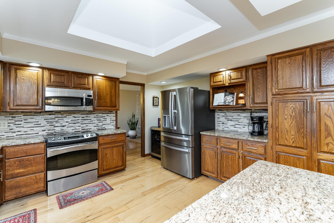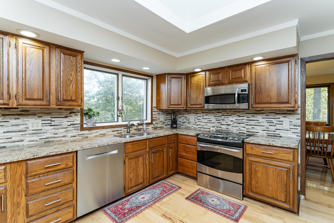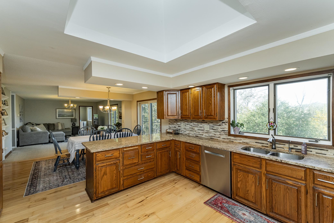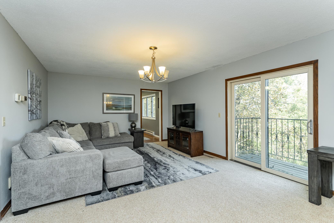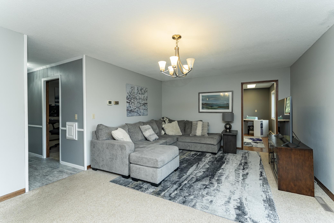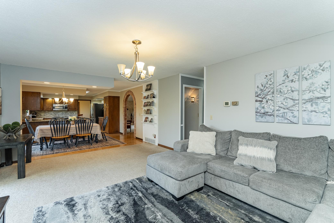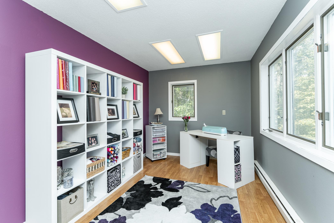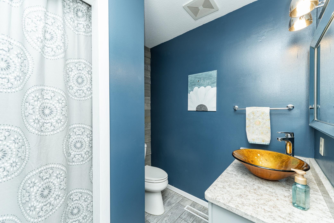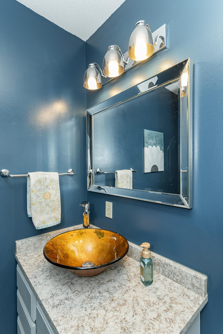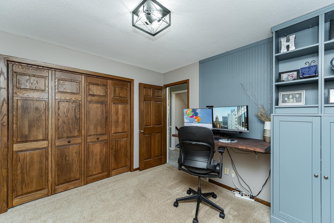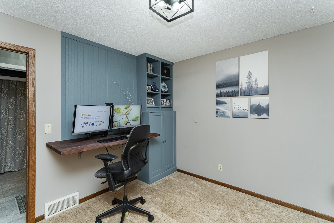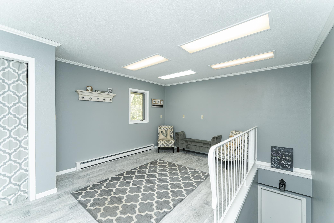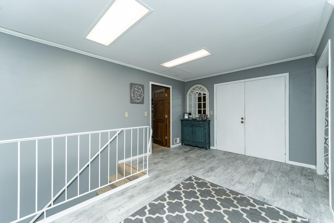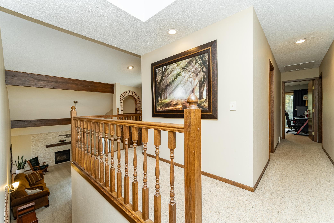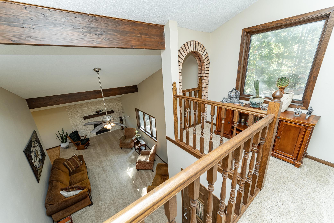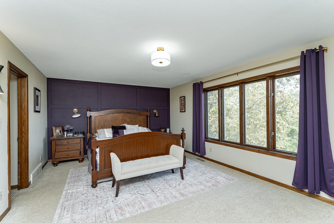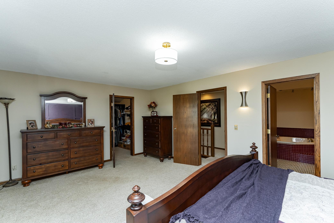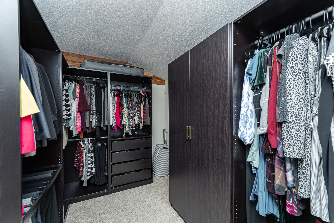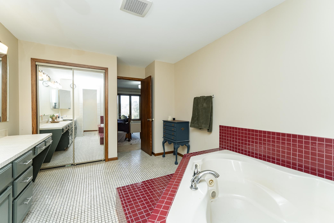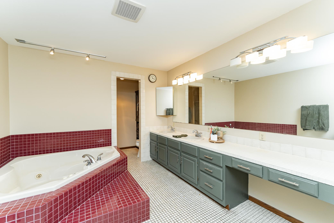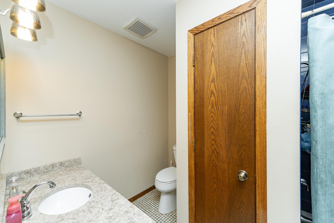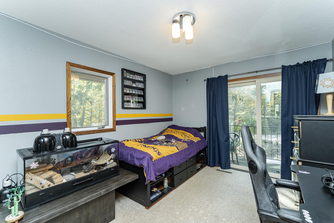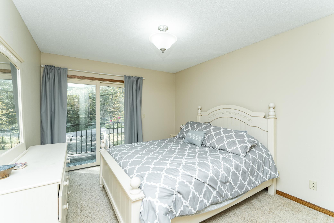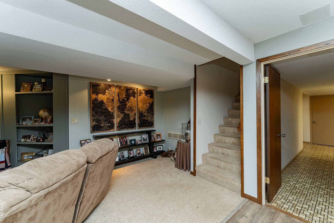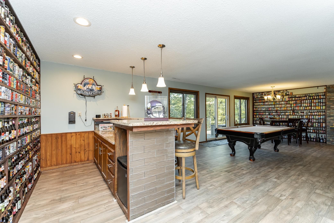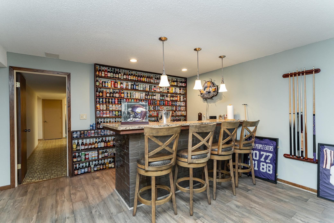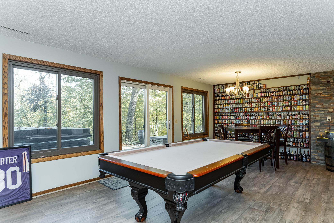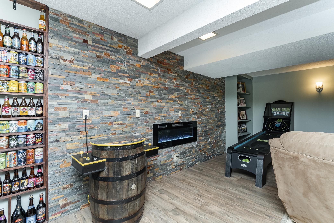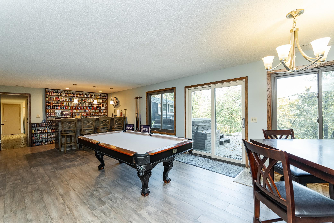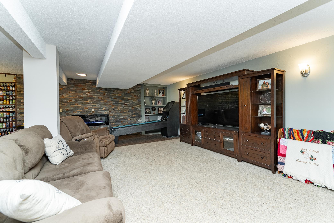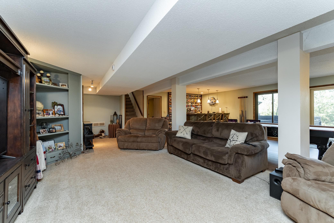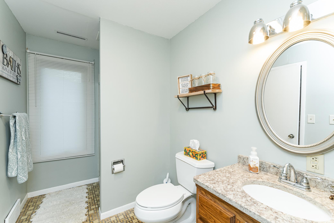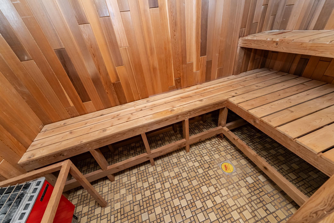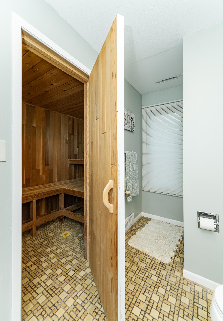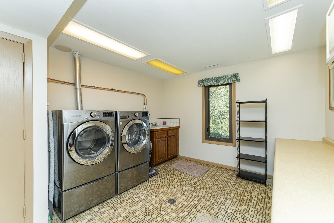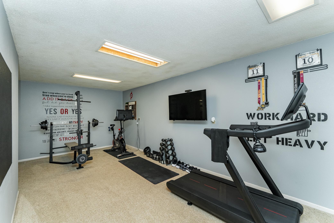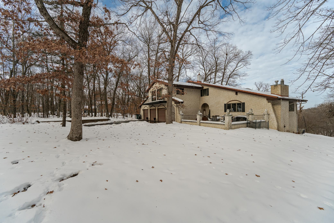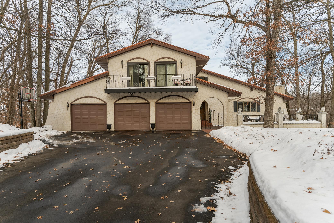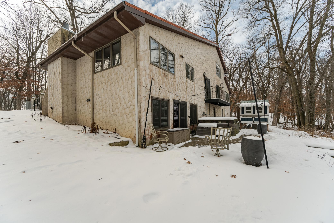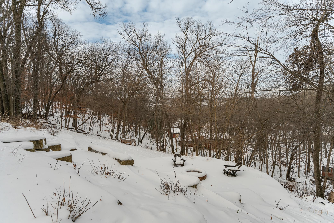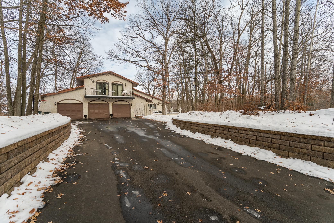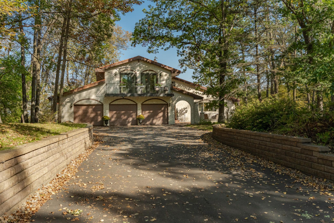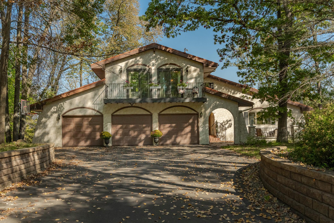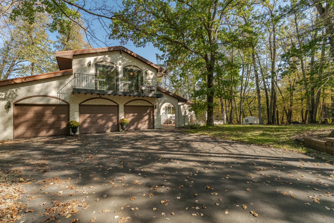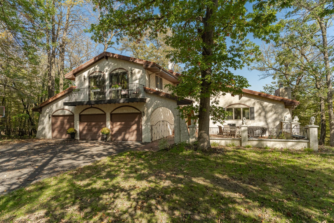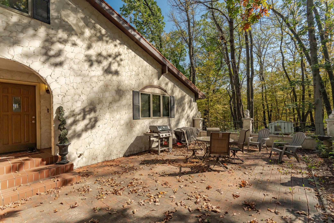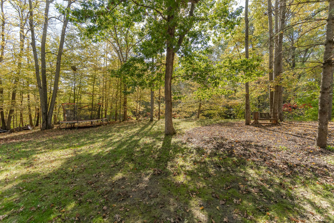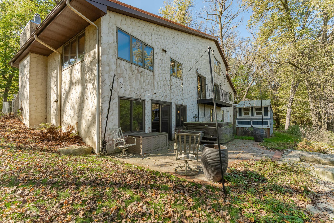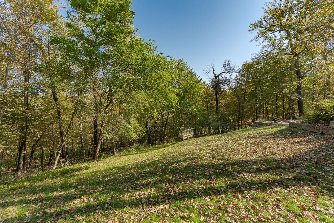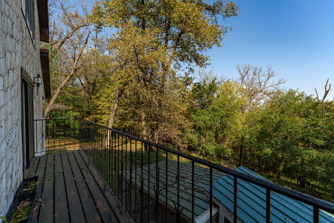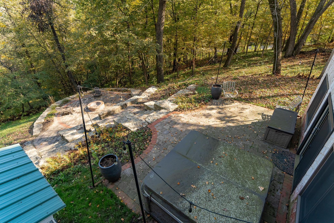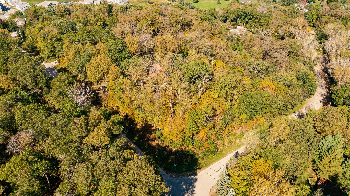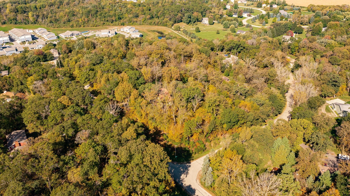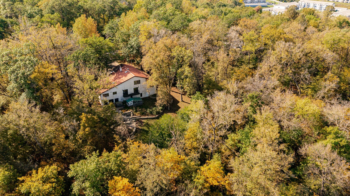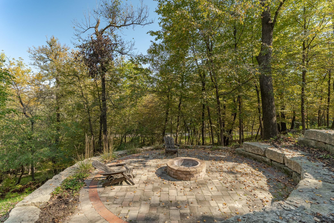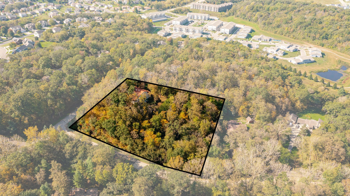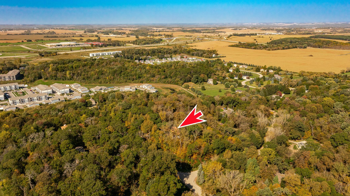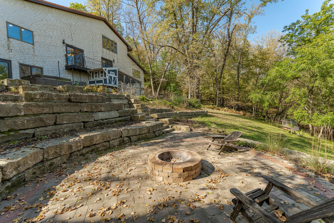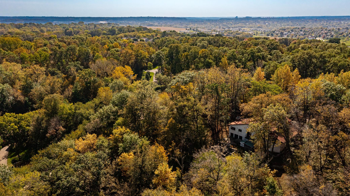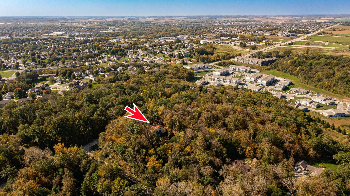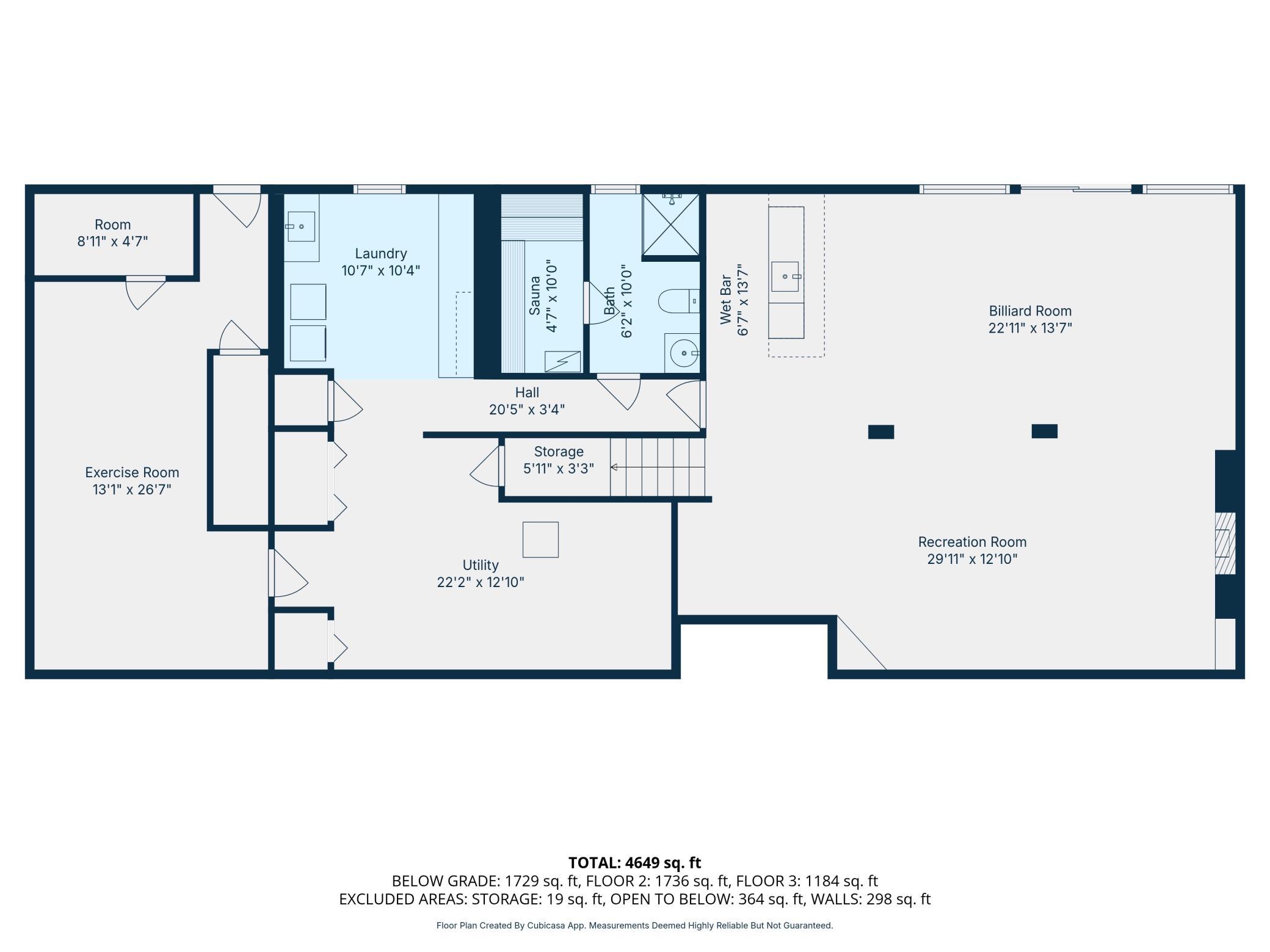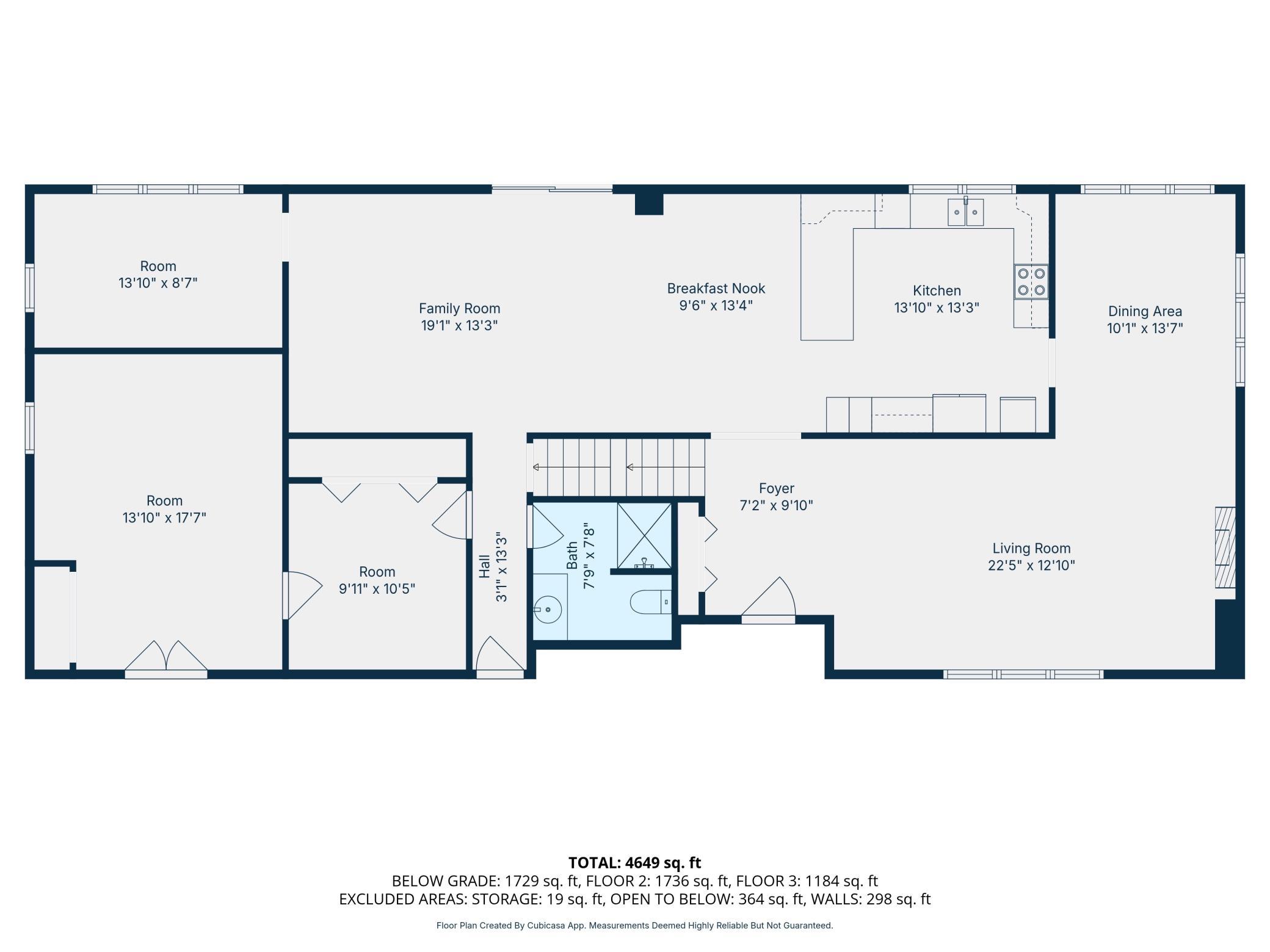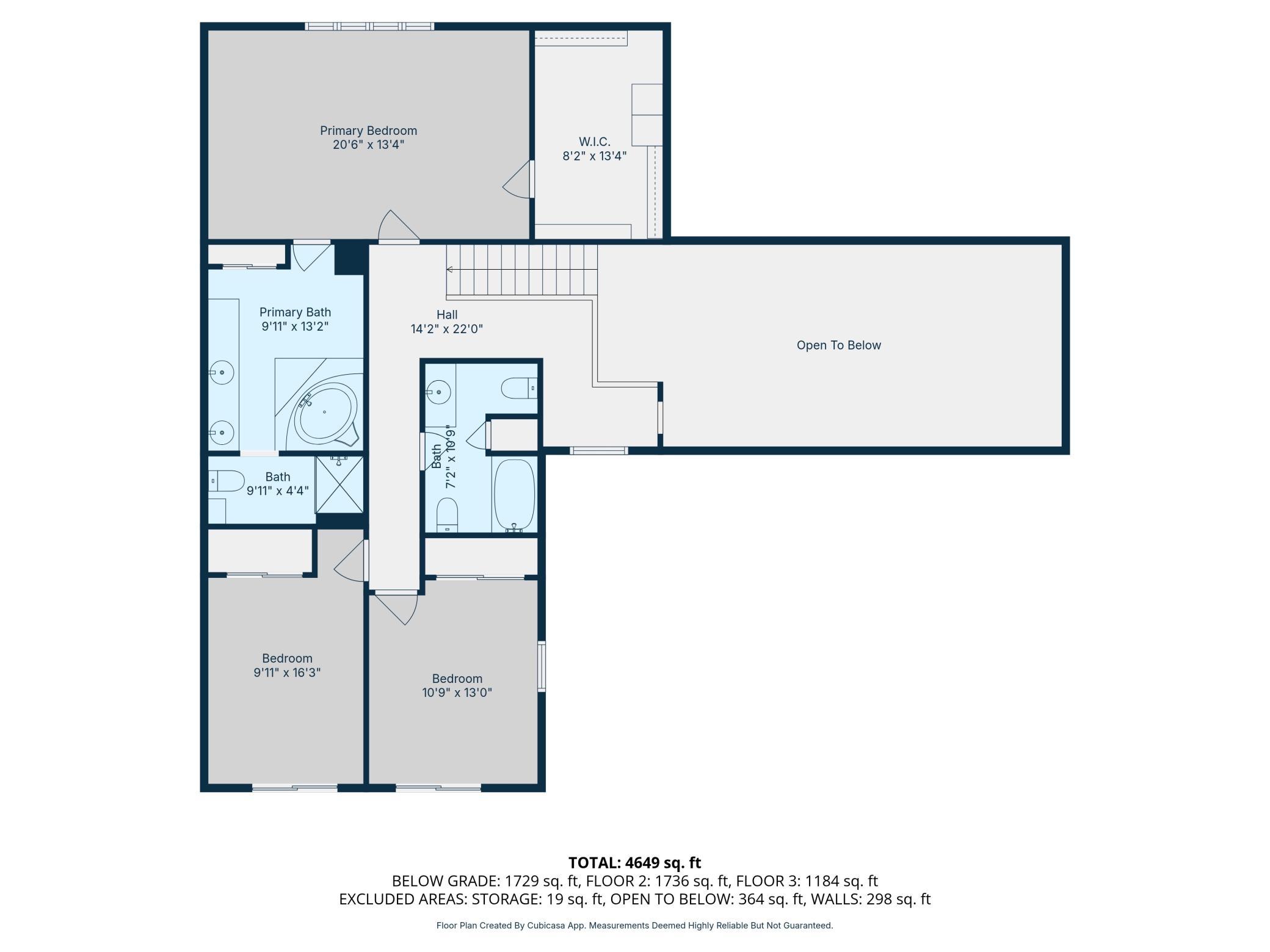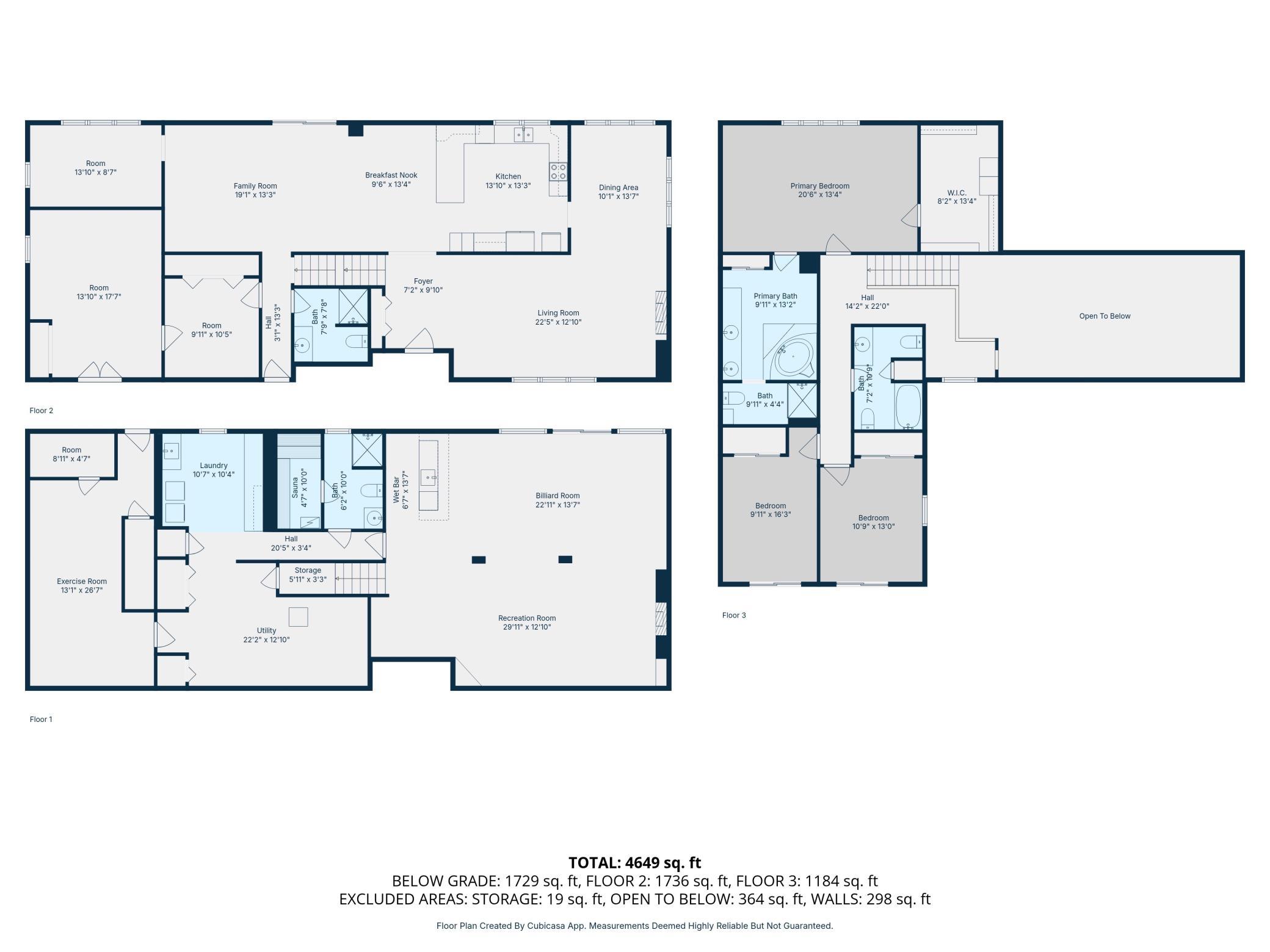
Property Listing
Description
Discover over 5,000 finished square feet of living space in this stunning 4-bedroom, 3-bath home, set on a peaceful 2-acre lot in Bandel’s Woodland Estates. Tucked along 67th Street NW, this residence combines the privacy of a country setting with the convenience of Rochester just minutes away. The main level greets you with expansive living areas filled with natural light. A spacious living room anchored by a cozy fireplace flows seamlessly into the dining area and a well-equipped kitchen with modern appliances and generous storage. Hardwood floors, vaulted ceilings, and oversized windows create a warm and inviting feel. The primary suite is a retreat of its own, complete with a walk-in closet and private bath. Additional bedrooms and bathrooms are designed with flexibility in mind—perfect for family, guests, or a home office. The fully finished lower level extends the living space even further, offering a comfortable family room, recreation space, and additional areas suited for gatherings, fitness, or hobbies. The exterior is just as impressive. A gated front brick courtyard provides a welcoming and private entrance, while the backyard is built for entertaining. Enjoy an expansive stone patio with a built-in fire pit, perfect for evenings under the stars, paired with an adjacent concrete patio that offers abundant room for outdoor dining and gatherings. Mature trees surround the property, enhancing both privacy and natural beauty. With a spacious 3-stall garage, thoughtful updates, and room to live, entertain, and grow, this home is a rare find in NW Rochester. Offered at $679,900 — come experience the lifestyle this one-of-a-kind property delivers.Property Information
Status: Active
Sub Type: ********
List Price: $639,900
MLS#: 6799678
Current Price: $639,900
Address: 2205 67th Street NW, Rochester, MN 55901
City: Rochester
State: MN
Postal Code: 55901
Geo Lat: 44.095544
Geo Lon: -92.497118
Subdivision: Bandels Woodland Estates
County: Olmsted
Property Description
Year Built: 1983
Lot Size SqFt: 87555.6
Gen Tax: 7184
Specials Inst: 0
High School: Rochester
Square Ft. Source:
Above Grade Finished Area:
Below Grade Finished Area:
Below Grade Unfinished Area:
Total SqFt.: 5044
Style: Array
Total Bedrooms: 4
Total Bathrooms: 4
Total Full Baths: 1
Garage Type:
Garage Stalls: 3
Waterfront:
Property Features
Exterior:
Roof:
Foundation:
Lot Feat/Fld Plain: Array
Interior Amenities:
Inclusions: ********
Exterior Amenities:
Heat System:
Air Conditioning:
Utilities:



