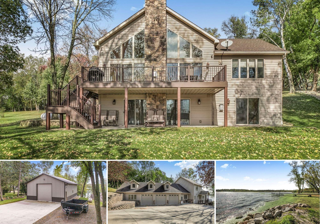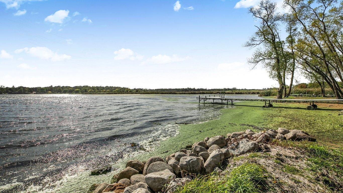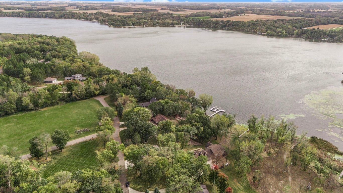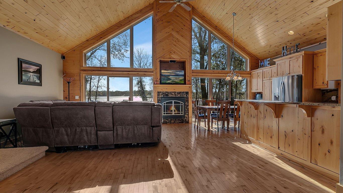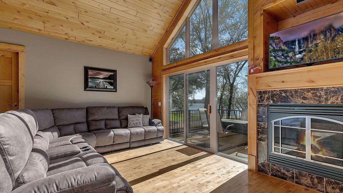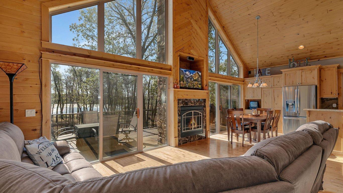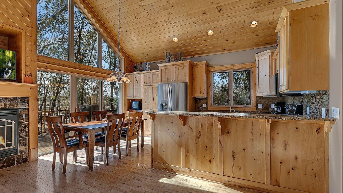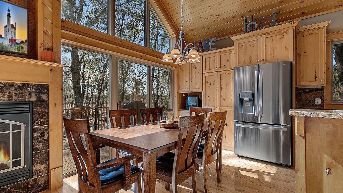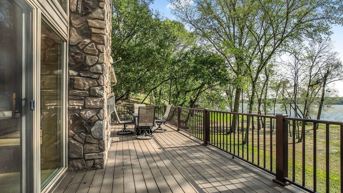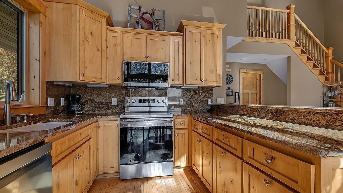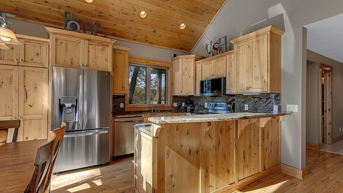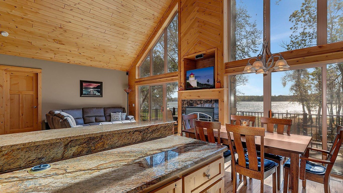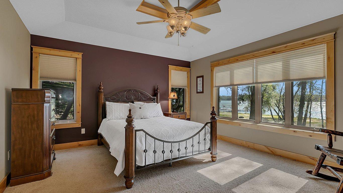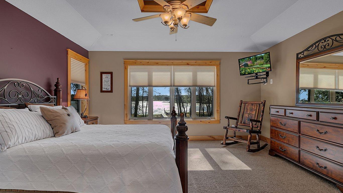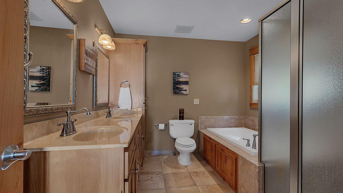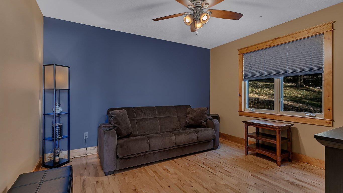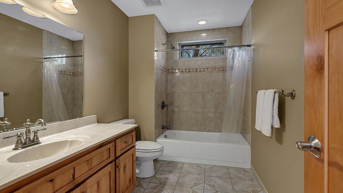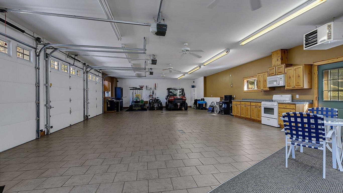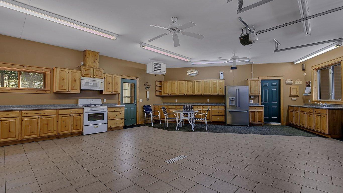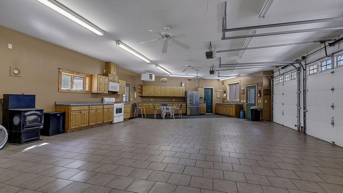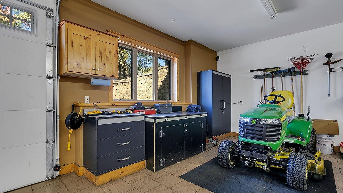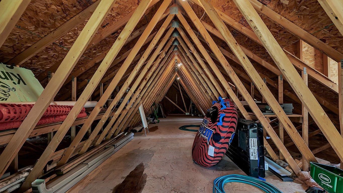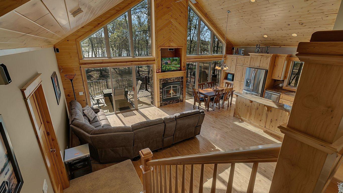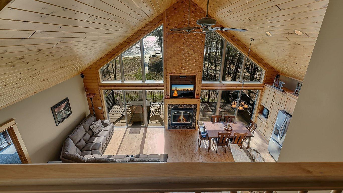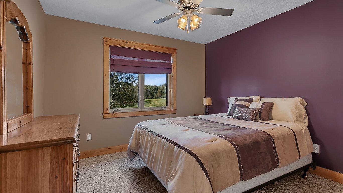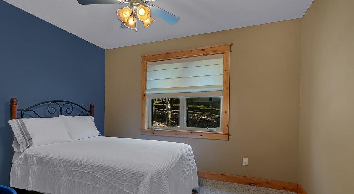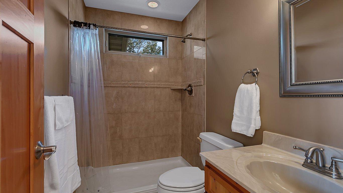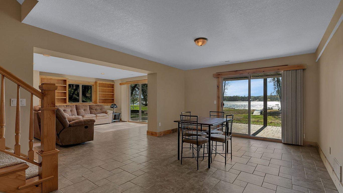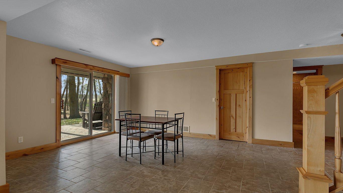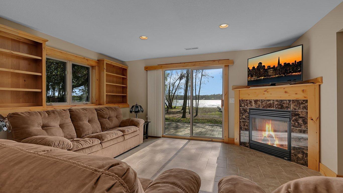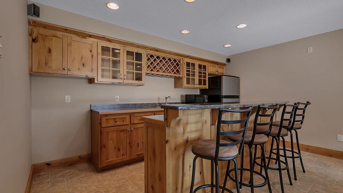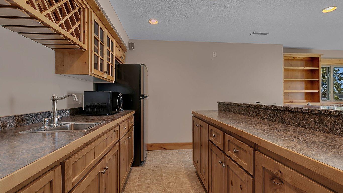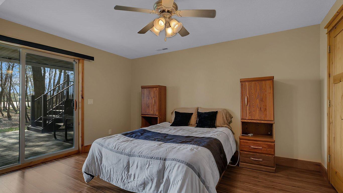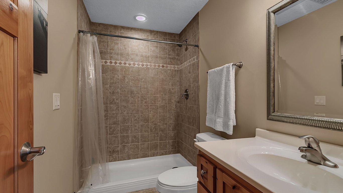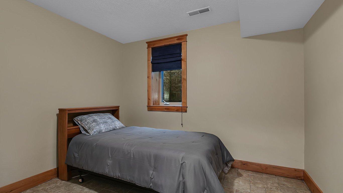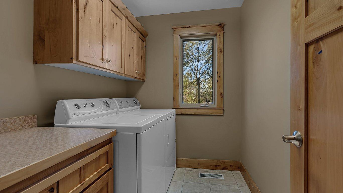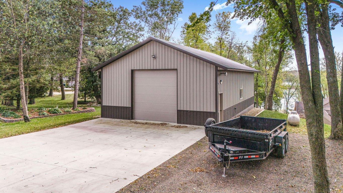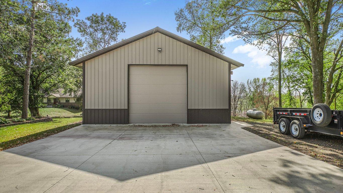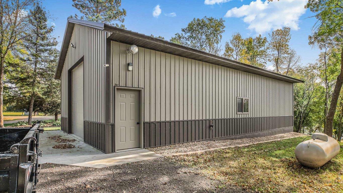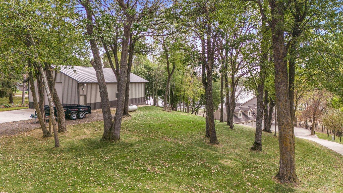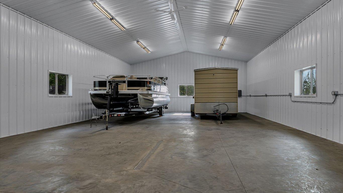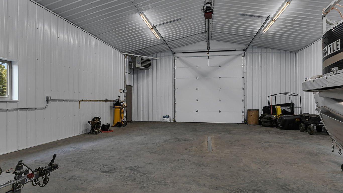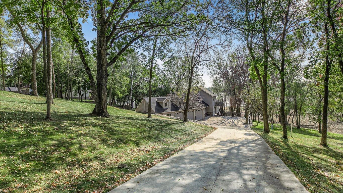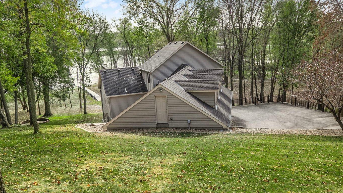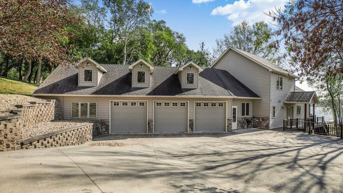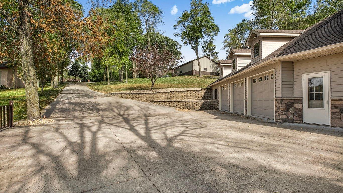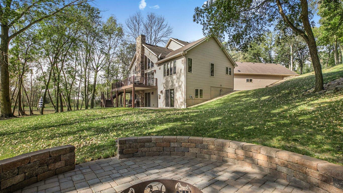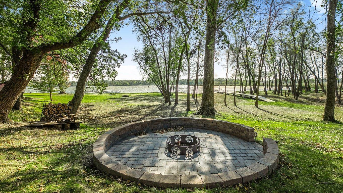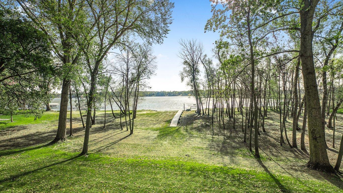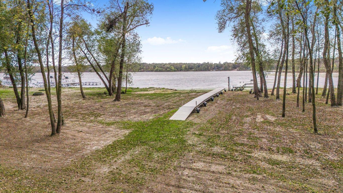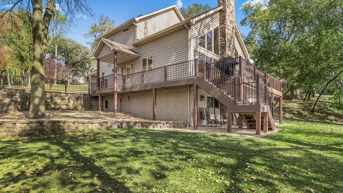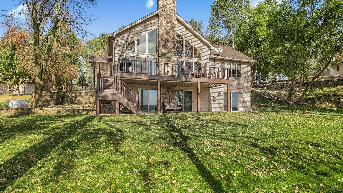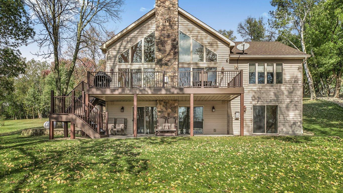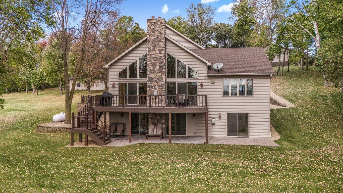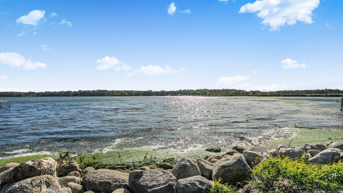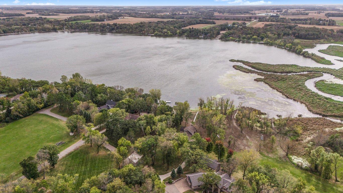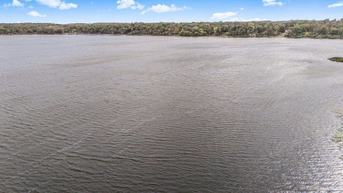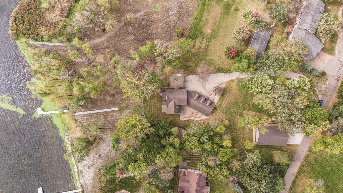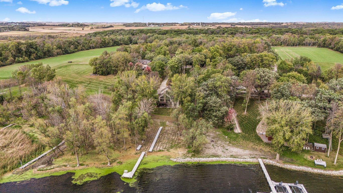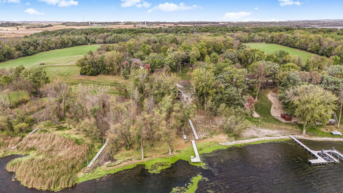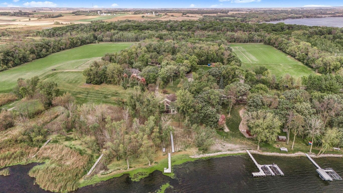
Property Listing
Description
Amazing 5 Bedroom, 4 Bath Two-Story Lake Home on 1.78 Acres with 150 Ft. of Lakeshore on Rice Lake! Immaculate and move-in ready, this beautifully crafted home offers quality finishes throughout and incredible lake views from every angle. The newly updated kitchen features stainless steel appliances, knotty alder cabinetry, granite countertops, and hardwood floors. The main-floor primary suite includes a jetted tub, separate shower, and gorgeous tile work. Enjoy a bright and open lakeside living area with a wall of windows and access to the new maintenance-free Azek deck. The lower-level walkout features a new paver patio and sidewalk leading to a lakeside fire pit—perfect for relaxing or entertaining. The insulated and heated garage (56.5x28) boasts tiled floors, a kitchenette, and extra storage above—ideal for gatherings or hobby space. Plus, a newly built 30x50 heated and finished garage offers additional parking and workspace. Recent updates include a new furnace (2023), new Culligan water softener (2021), new stationary dock (85–90 ft) with an additional 60 ft water dock, new cement driveway with drainage, fresh paint throughout, and new landscaping and rock for improved drainage and erosion control. This home combines comfort, craftsmanship, and lakeshore living at its best—truly one of the finest properties on Rice Lake! Septic system is designed for three bedroom home. Personal property. Docks-pontoon lawn mower sold separately.Property Information
Status: Active
Sub Type: ********
List Price: $839,900
MLS#: 6799998
Current Price: $839,900
Address: 25399 Daventry Road, Paynesville, MN 56362
City: Paynesville
State: MN
Postal Code: 56362
Geo Lat: 45.365662
Geo Lon: -94.642405
Subdivision: Buena Vista
County: Stearns
Property Description
Year Built: 1978
Lot Size SqFt: 77536.8
Gen Tax: 6494
Specials Inst: 0
High School: Paynesville
Square Ft. Source:
Above Grade Finished Area:
Below Grade Finished Area:
Below Grade Unfinished Area:
Total SqFt.: 3380
Style: Array
Total Bedrooms: 5
Total Bathrooms: 4
Total Full Baths: 2
Garage Type:
Garage Stalls: 4
Waterfront:
Property Features
Exterior:
Roof:
Foundation:
Lot Feat/Fld Plain: Array
Interior Amenities:
Inclusions: ********
Exterior Amenities:
Heat System:
Air Conditioning:
Utilities:


