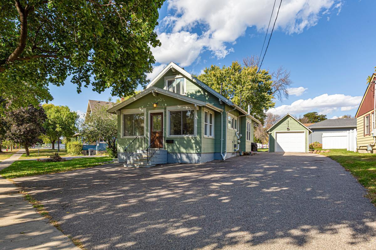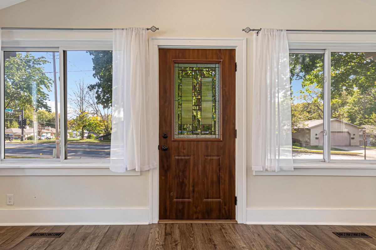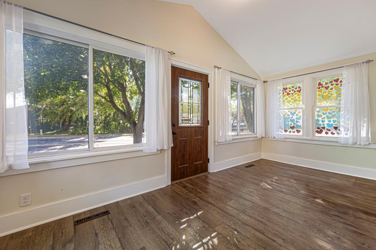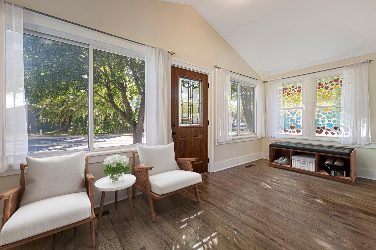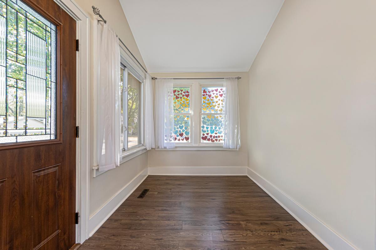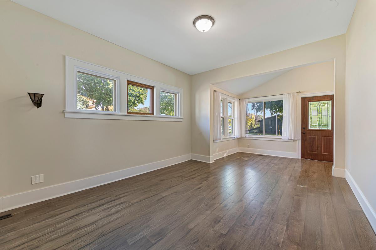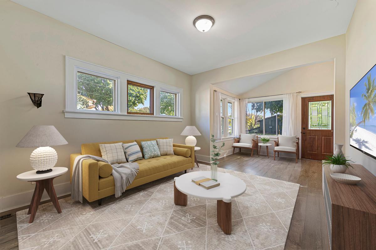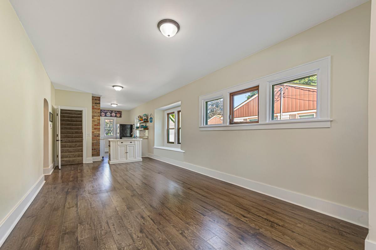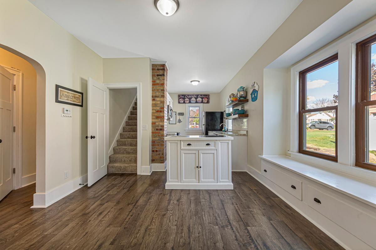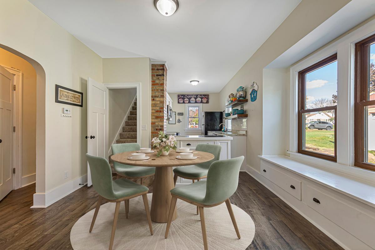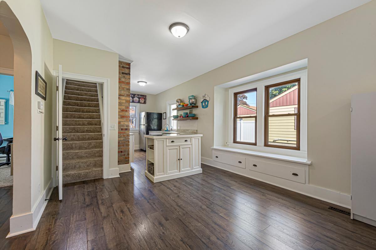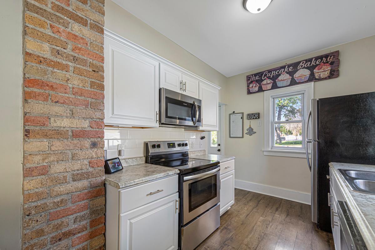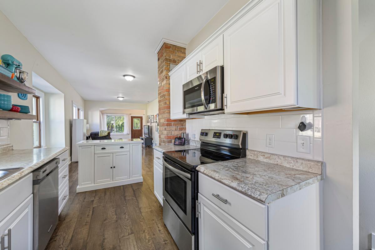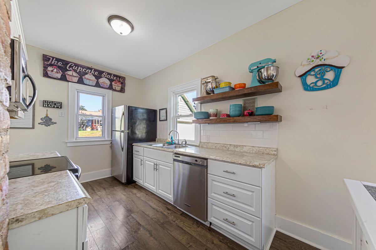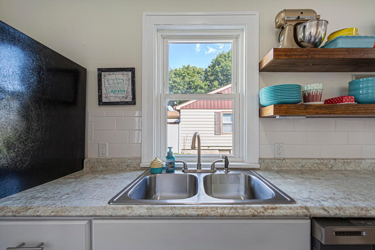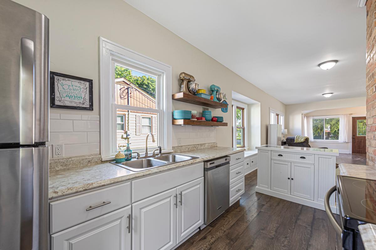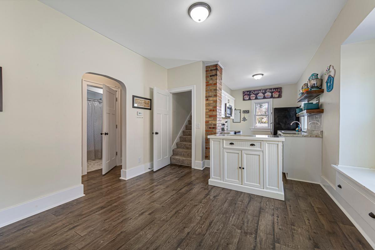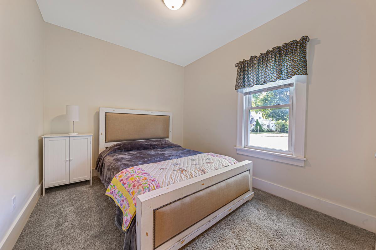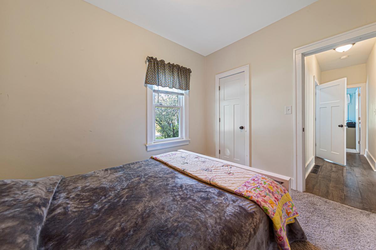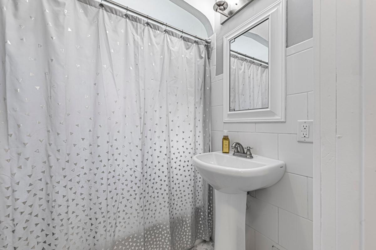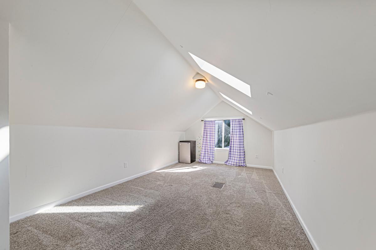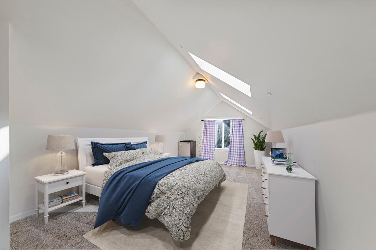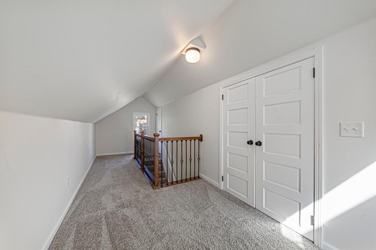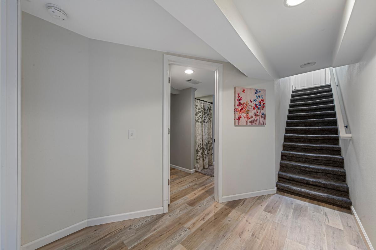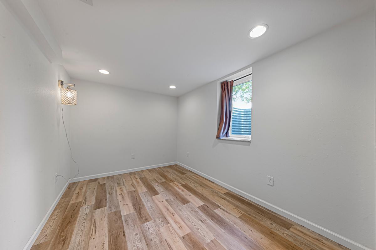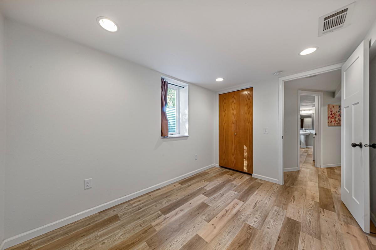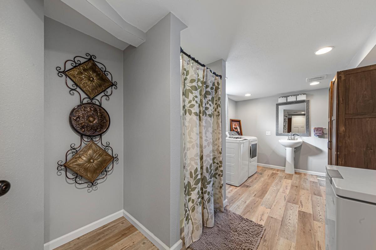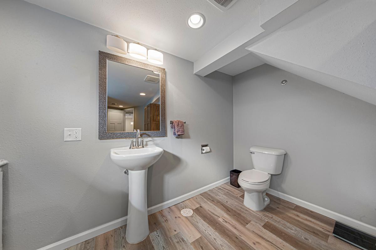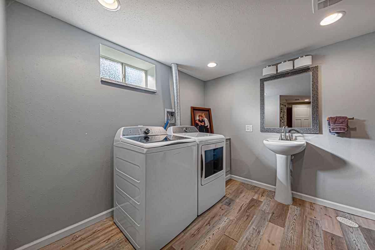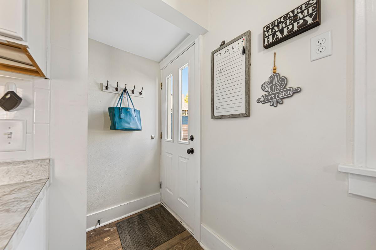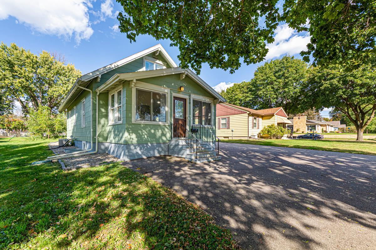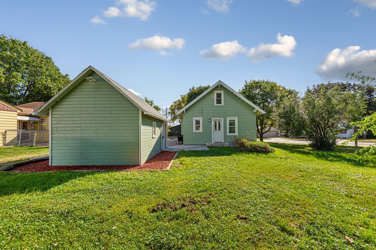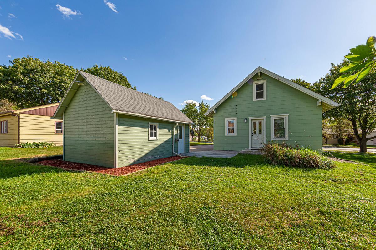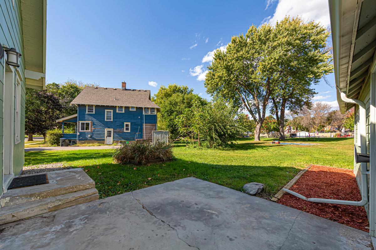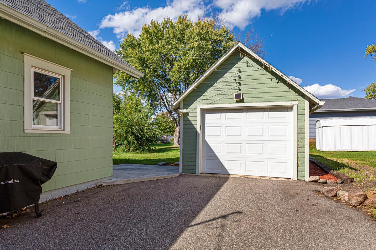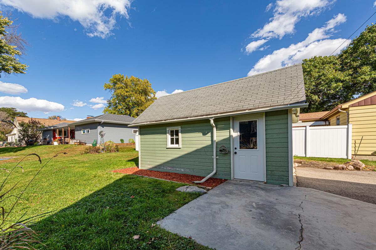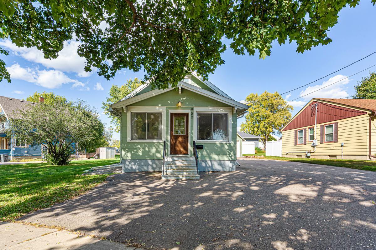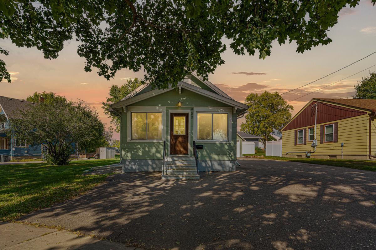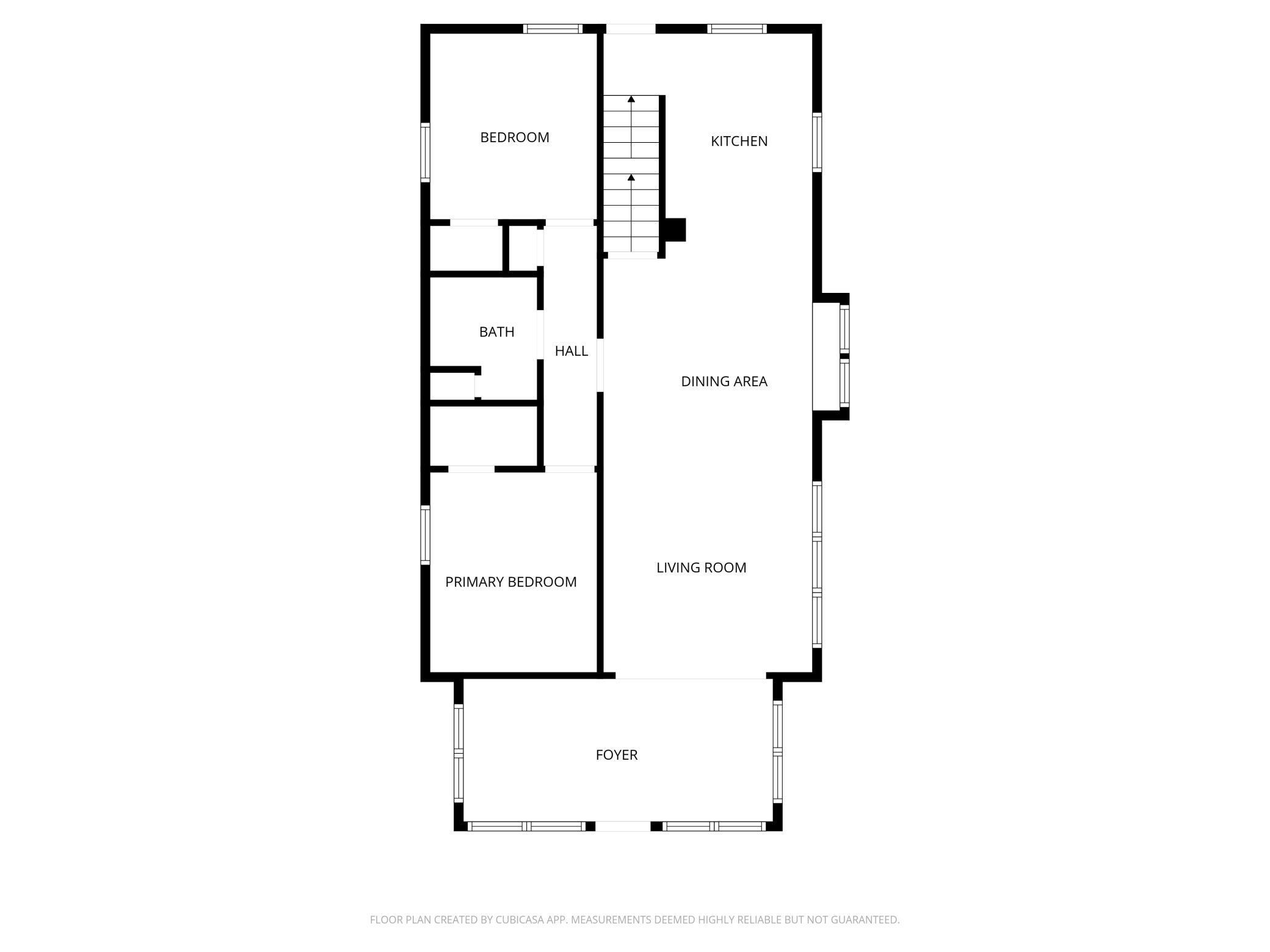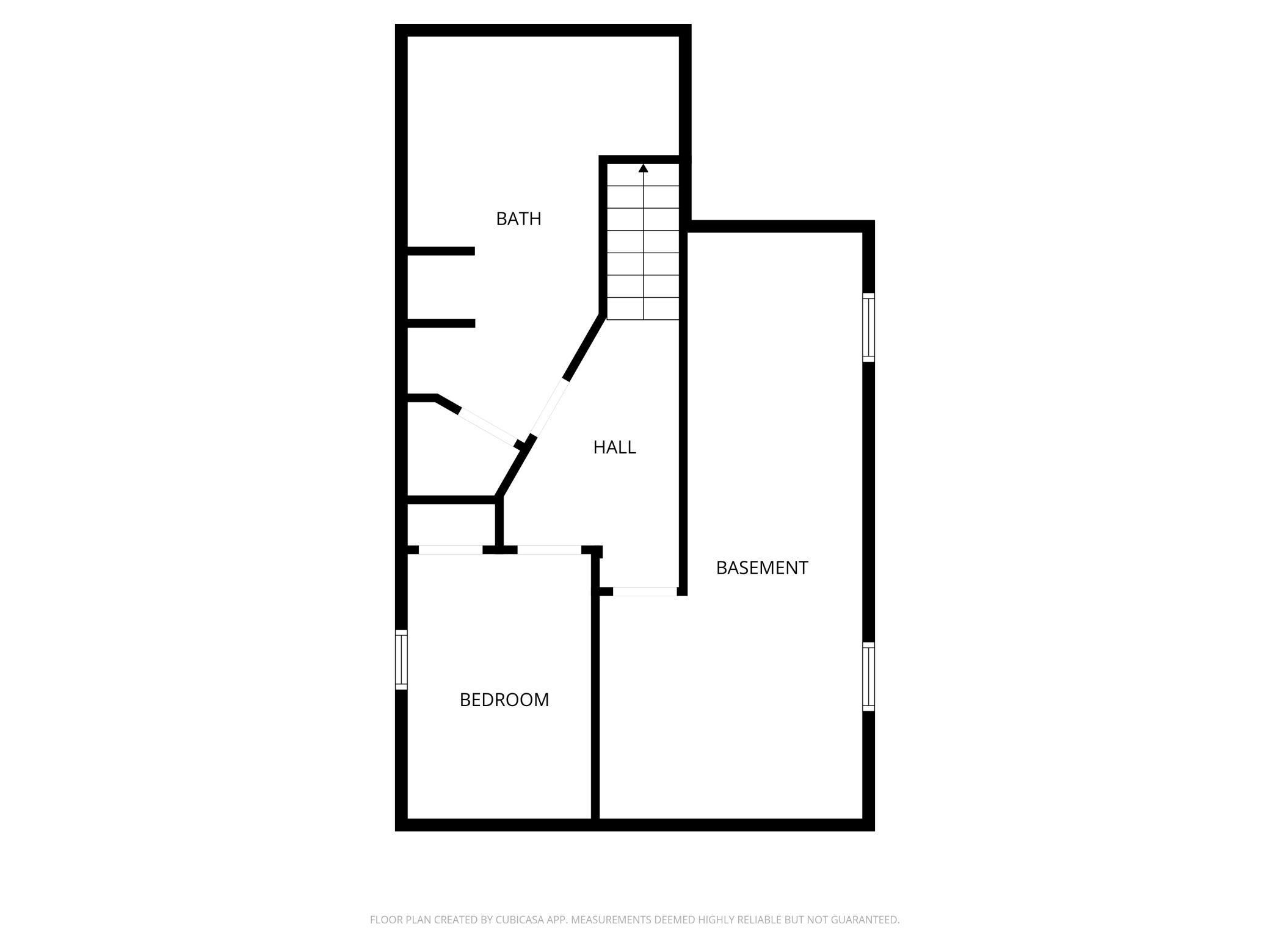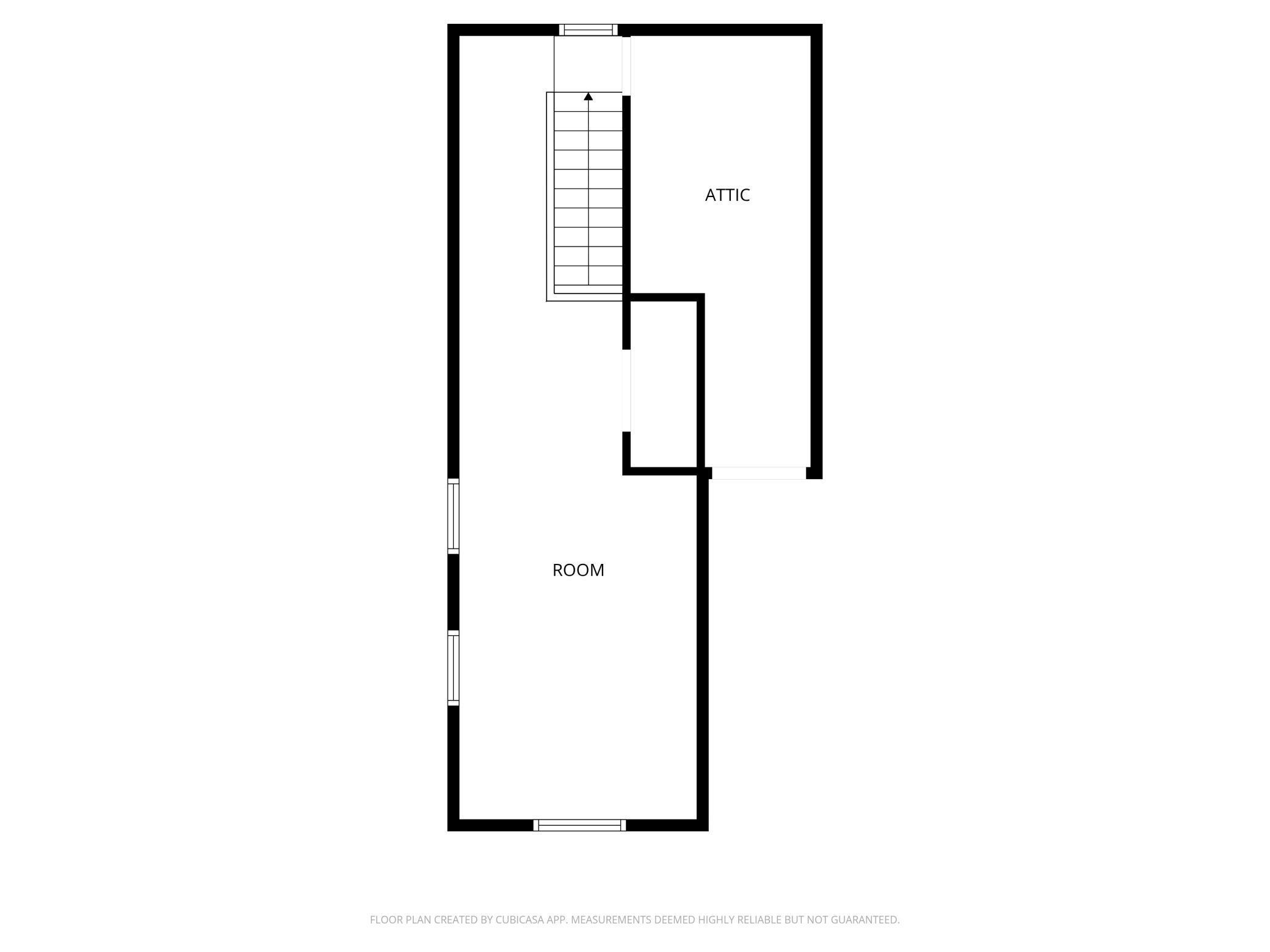
Property Listing
Description
Experience the charm of a renovated bungalow in the heart of Hilltop Mankato, perfectly positioned just off Glenwood Avenue and Main Street—within walking distance of Bethany Lutheran College, Mayo Clinic Campus, and Alexandria Park. This move-in-ready home combines character, natural light, and modern updates in one inviting package. Step inside to discover an open and connected main level that seamlessly blends the four-season porch, living room, and kitchen, creating a bright and flexible living space. The kitchen features a movable bead-board-sided island topped with granite, offering extra storage and versatility for cooking or entertaining. A built-in bench seat nestled within the bay window adds warmth and functionality—perfect for casual dining or a cozy reading nook. The main floor includes two comfortable bedrooms and a full bathroom, while the upper level reveals a spacious third bedroom enhanced by skylights, a decorative wrought-iron banister, enclosed storage, and an additional closet. Downstairs, the finished lower level extends your living options with a three-quarter bathroom, a dedicated laundry area featuring a high-efficiency GE washer and dryer (installed 2024), and a fourth bedroom complete with luxury vinyl tile flooring and egress window. A large utility room provides ample storage space or potential for a workshop. Outside, enjoy ample off-street parking and a concrete patio off the back entrance—ideal for morning coffee or evening gatherings. With its walkable location, functional updates, and timeless appeal, this thoughtfully refreshed Mankato home offers the perfect blend of classic character and modern convenience.Property Information
Status: Active
Sub Type: ********
List Price: $245,000
MLS#: 6800155
Current Price: $245,000
Address: 950 E Main Street, Mankato, MN 56001
City: Mankato
State: MN
Postal Code: 56001
Geo Lat: 44.161302
Geo Lon: -93.98974
Subdivision: Hinckleys Add
County: Blue Earth
Property Description
Year Built: 1921
Lot Size SqFt: 6534
Gen Tax: 1646
Specials Inst: 0
High School: Mankato
Square Ft. Source:
Above Grade Finished Area:
Below Grade Finished Area:
Below Grade Unfinished Area:
Total SqFt.: 2420
Style: Array
Total Bedrooms: 4
Total Bathrooms: 2
Total Full Baths: 1
Garage Type:
Garage Stalls: 1
Waterfront:
Property Features
Exterior:
Roof:
Foundation:
Lot Feat/Fld Plain: Array
Interior Amenities:
Inclusions: ********
Exterior Amenities:
Heat System:
Air Conditioning:
Utilities:


