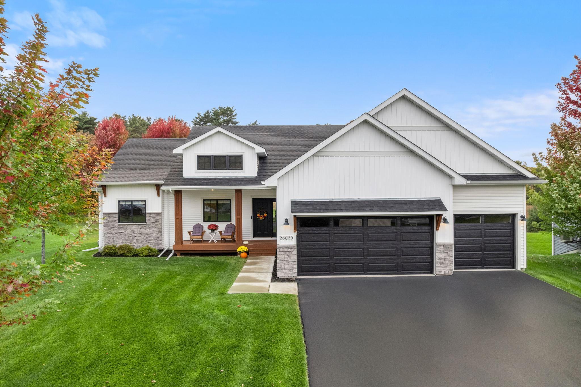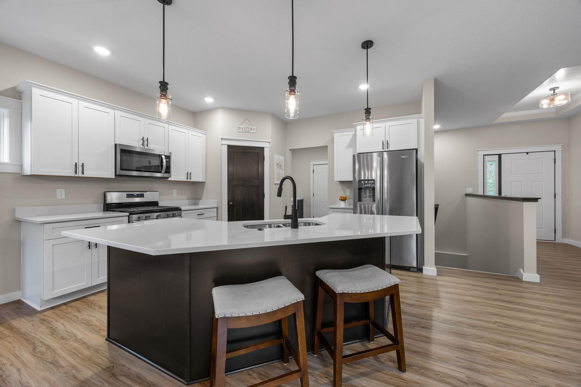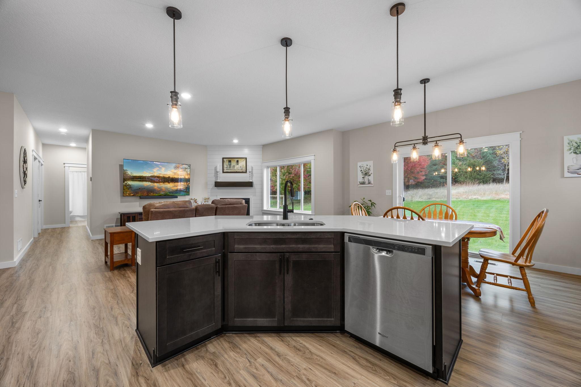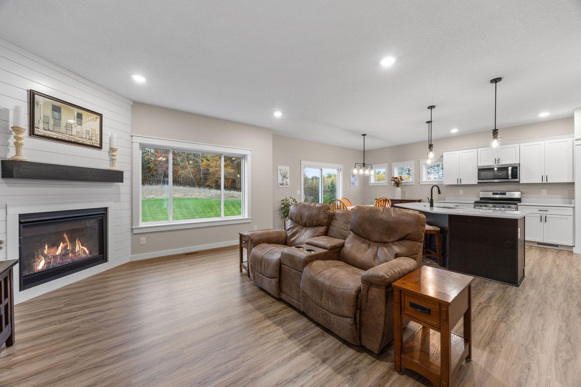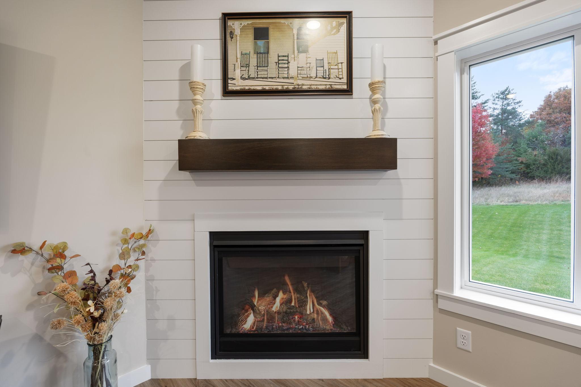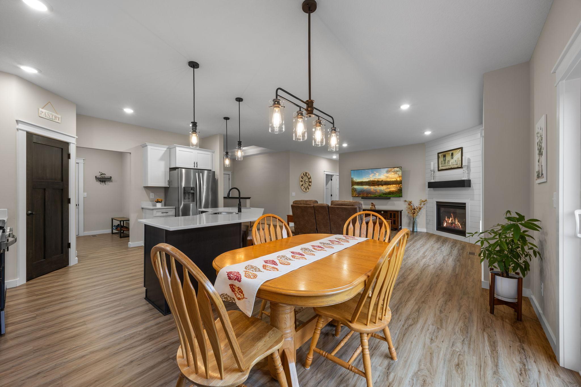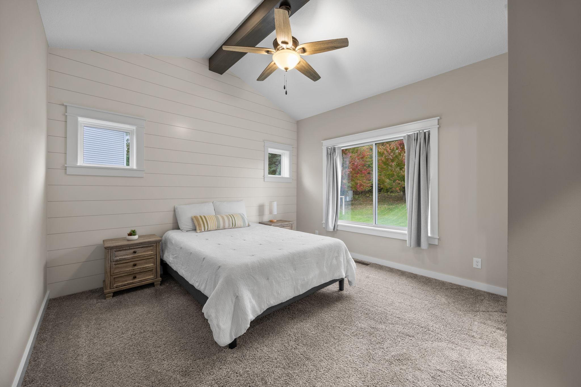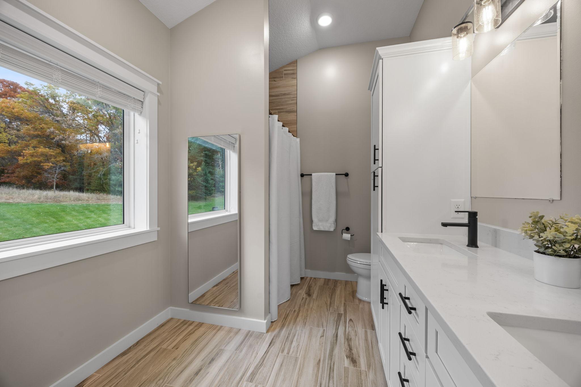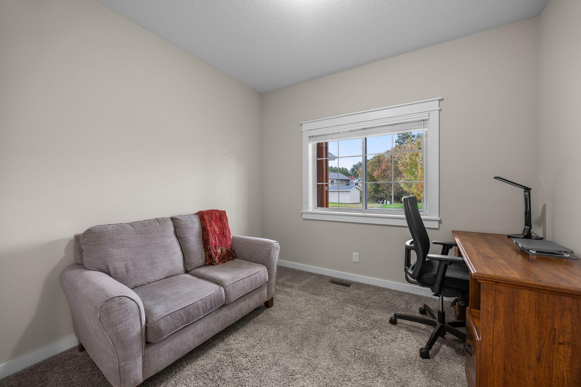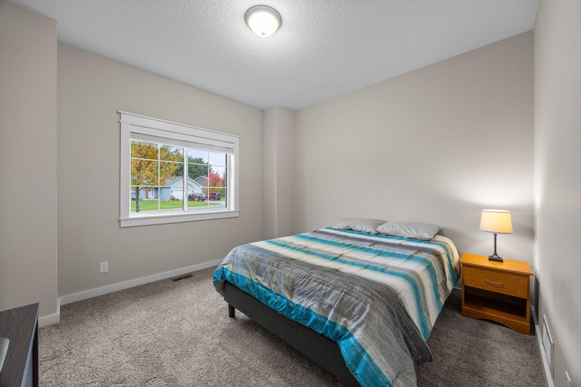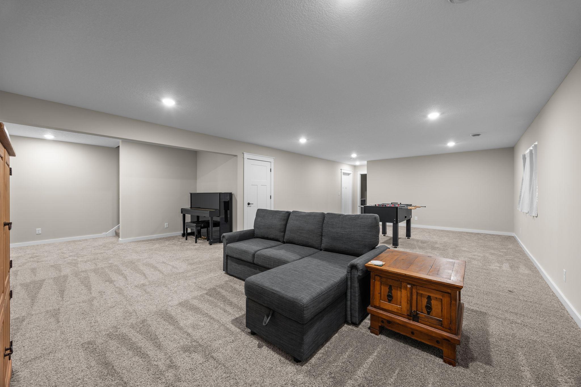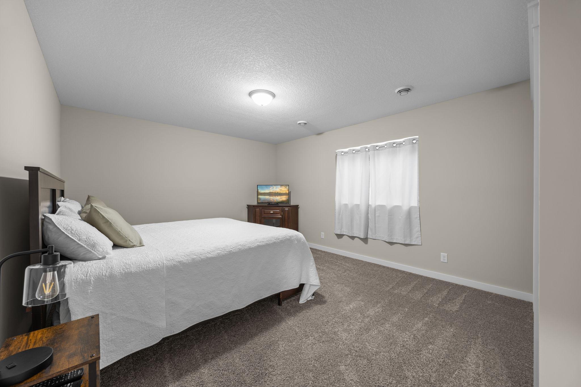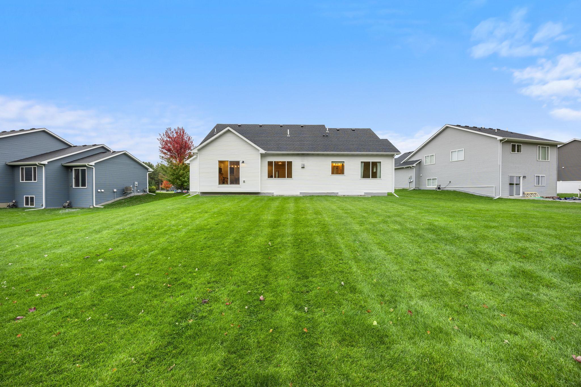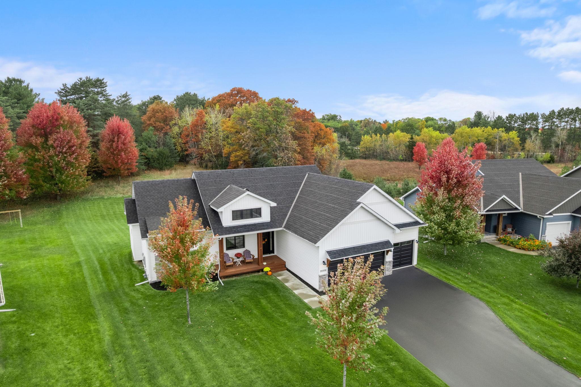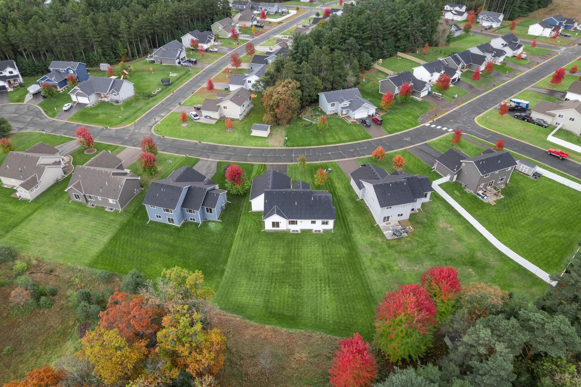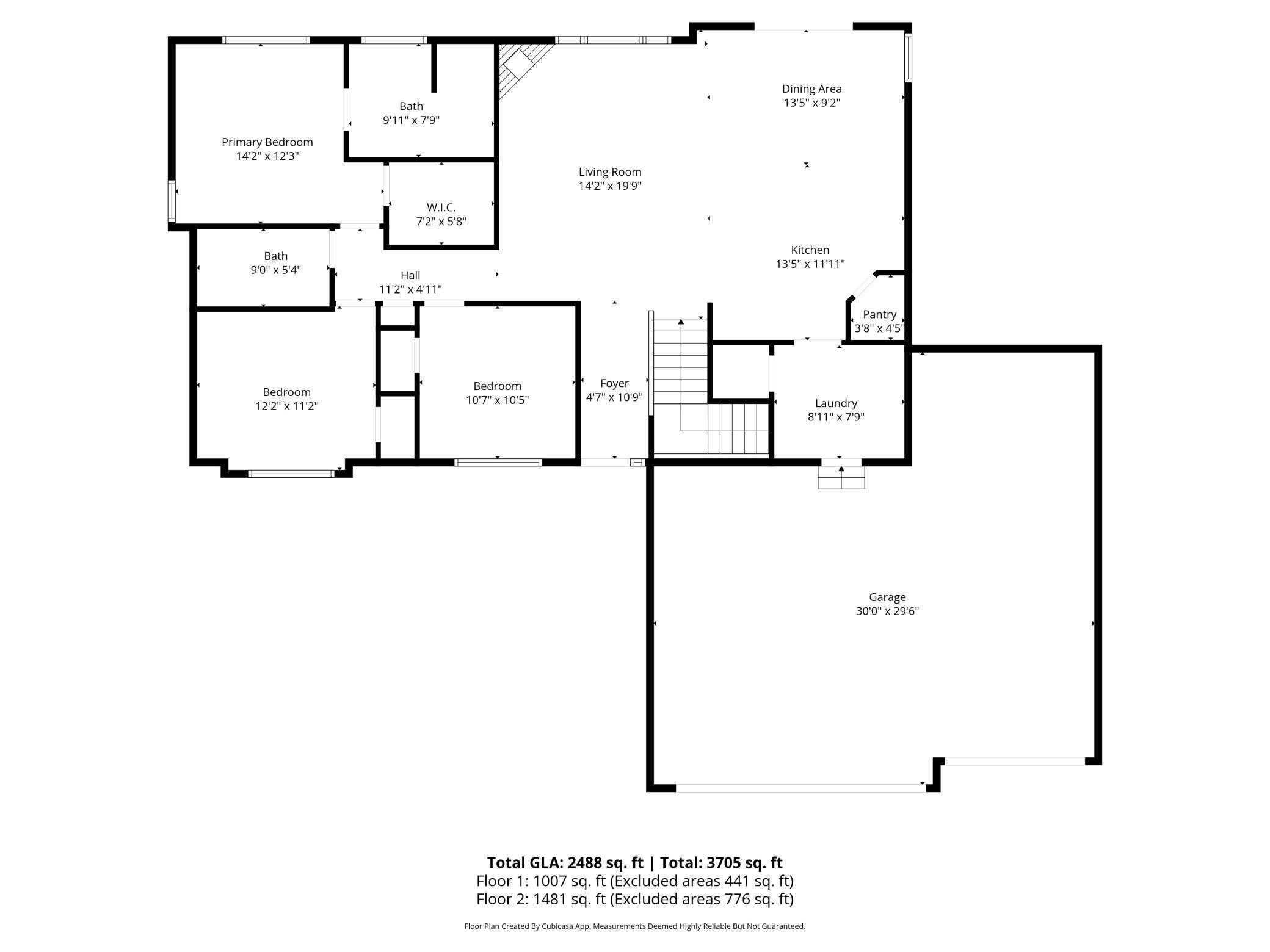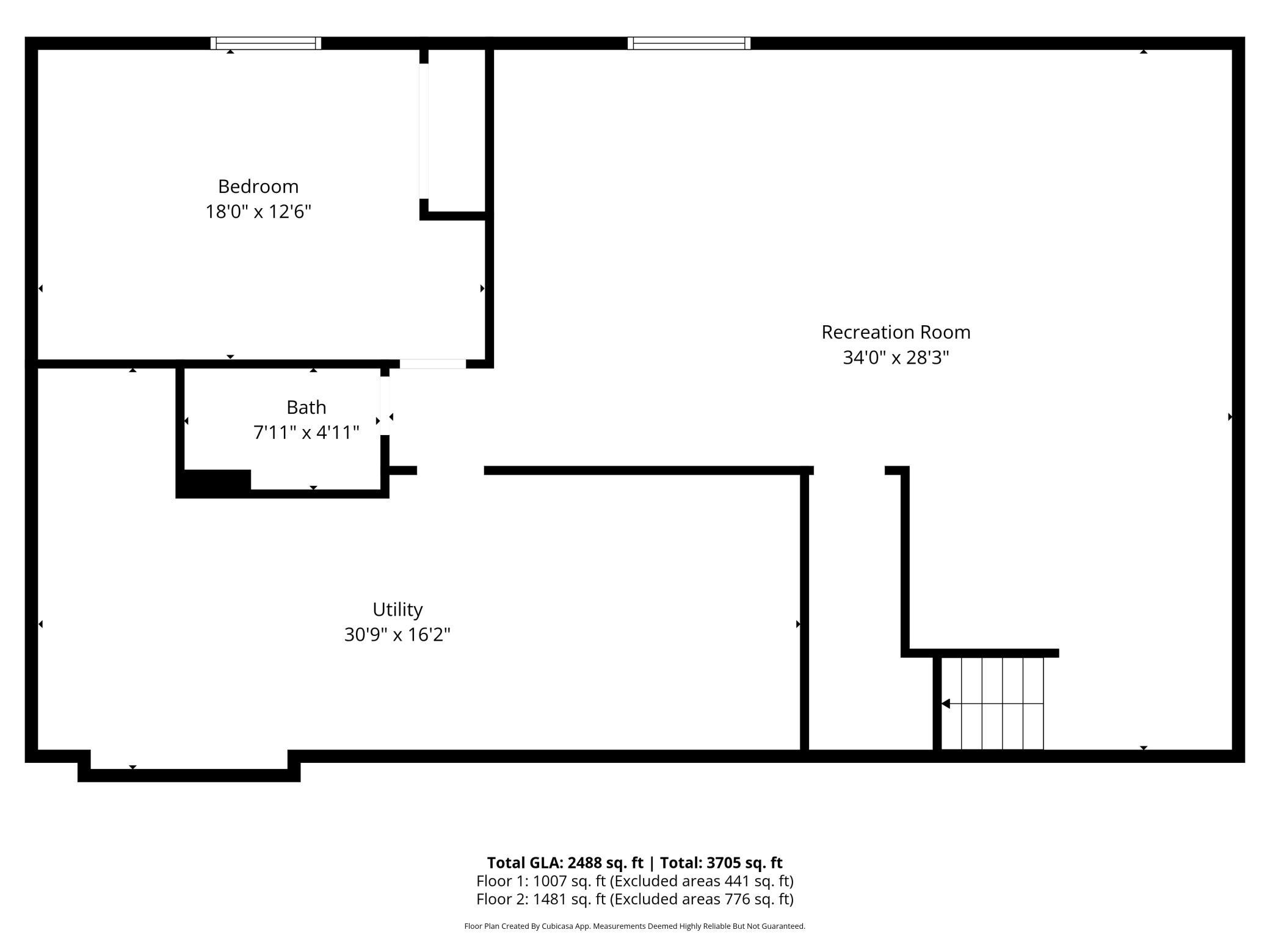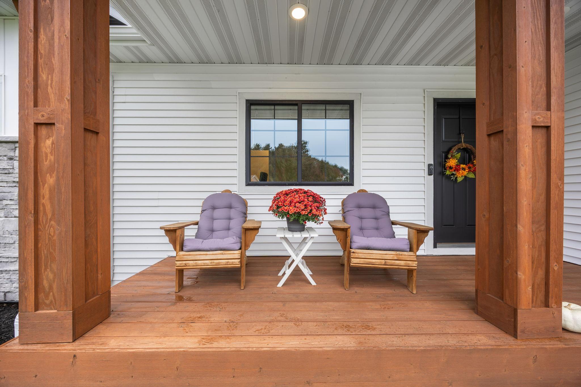
Property Listing
Description
Welcome to suburban serenity blended with contemporary flair! This nearly new single-family residence, built in 2021, is a gem nestled in the peaceful Tall Pines neighborhood of Zimmerman, a locale where community thrives and nature beckons. Boasting an expansive 2,641 sq ft of artfully designed living space, this home is tailored for family living and the ease of downsizers. The open-concept main level is adorned with vaulted ceilings, flooding the space with daylight and creating an inviting atmosphere. The great room, complete with a shiplap-accented gas fireplace, becomes the heart of the home, perfect for Minnesota’s crisp evenings. The chef's kitchen is the epitome of elegance and function, featuring upgraded cabinetry, high-end Whirlpool stainless appliances, and a grand island that’s a magnet for family gatherings and festive cooking. Retire to the tranquility of the primary suite, where luxury meets relaxation. Two additional bedrooms and a well-appointed full bath round off the main level with grace and comfort. Venture to the lower level and discover an expansive family room, a fourth bedroom, and a 3/4 bath, providing versatile space for entertainment, hosting guests, or a private teen sanctuary. Step outside to your own backyard oasis with a private backyard. The 3-car garage offers ample space for vehicles and hobbies alike. Nestled close to local schools and picturesque parks, this inviting residence combines the allure of quiet living with the convenience of proximity to amenities. A home that is as well-cared for as it is charming. It's more than a house, it's your next chapter waiting to unfold.Property Information
Status: Active
Sub Type: ********
List Price: $465,000
MLS#: 6800280
Current Price: $465,000
Address: 26030 24th Street W, Zimmerman, MN 55398
City: Zimmerman
State: MN
Postal Code: 55398
Geo Lat: 45.442581
Geo Lon: -93.623902
Subdivision: Tall Pines
County: Sherburne
Property Description
Year Built: 2021
Lot Size SqFt: 16117.2
Gen Tax: 5108
Specials Inst: 0
High School: Elk River
Square Ft. Source:
Above Grade Finished Area:
Below Grade Finished Area:
Below Grade Unfinished Area:
Total SqFt.: 3081
Style: Array
Total Bedrooms: 4
Total Bathrooms: 3
Total Full Baths: 1
Garage Type:
Garage Stalls: 3
Waterfront:
Property Features
Exterior:
Roof:
Foundation:
Lot Feat/Fld Plain:
Interior Amenities:
Inclusions: ********
Exterior Amenities:
Heat System:
Air Conditioning:
Utilities:


