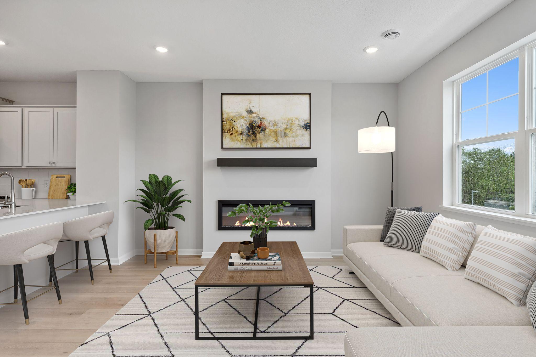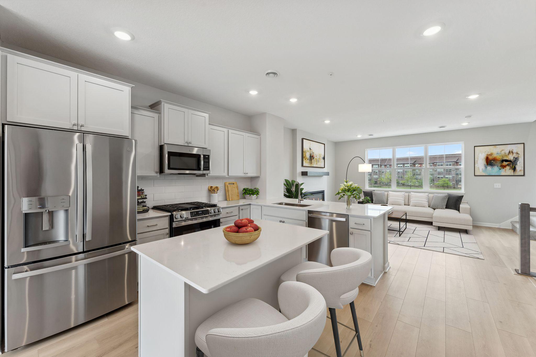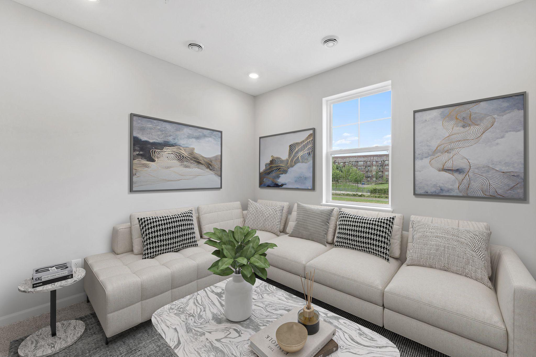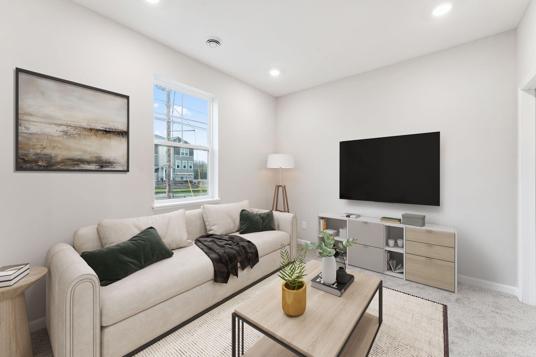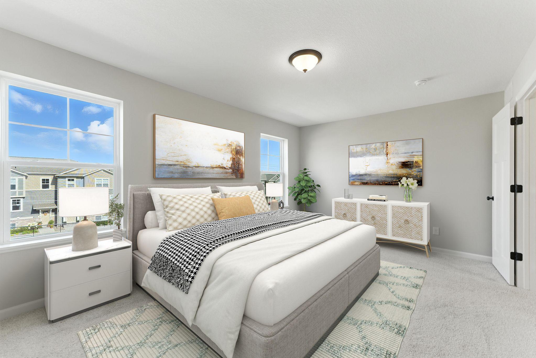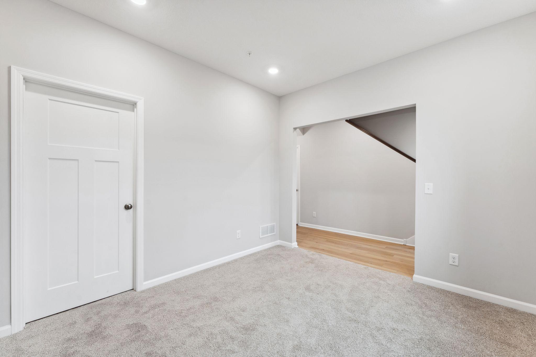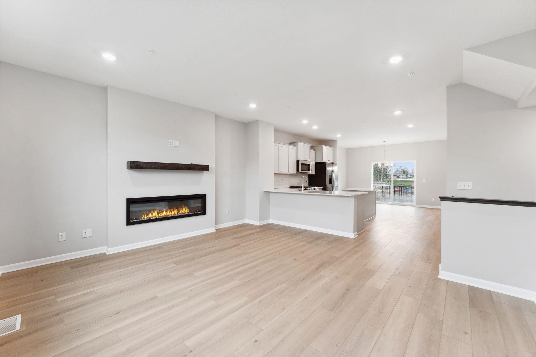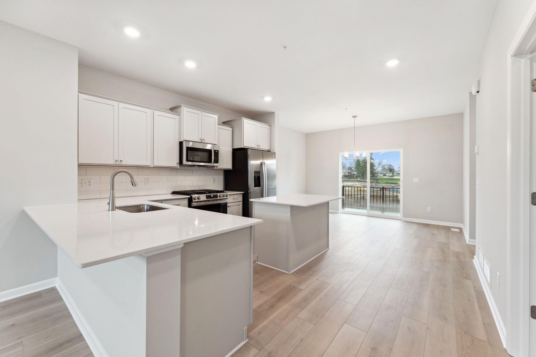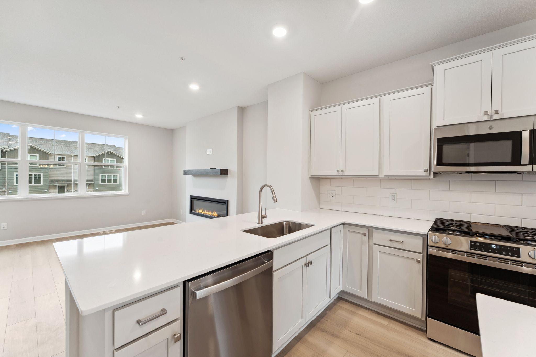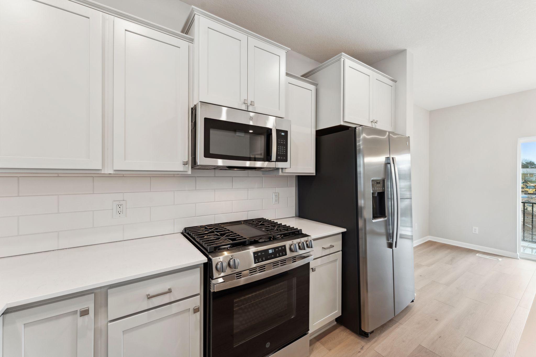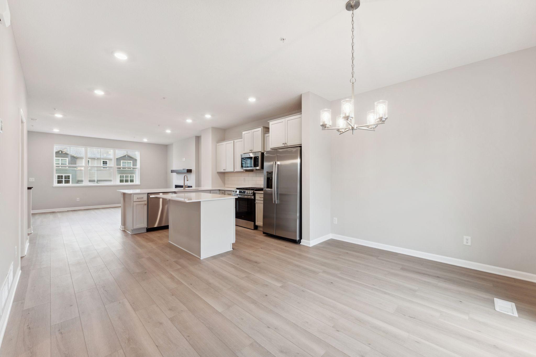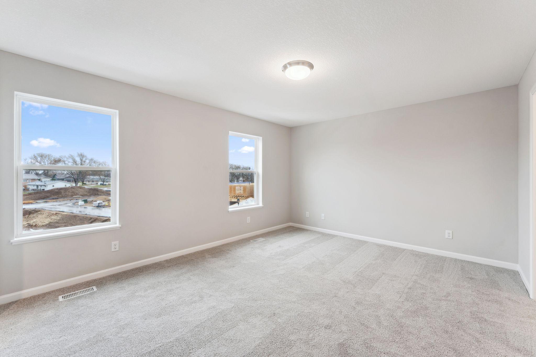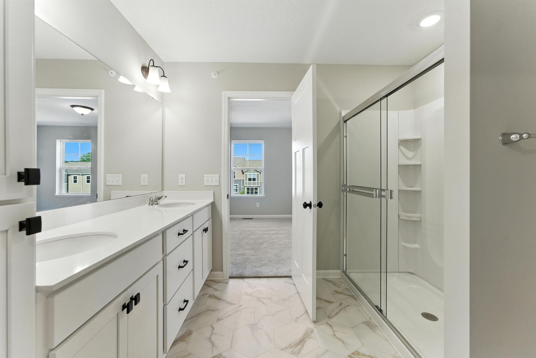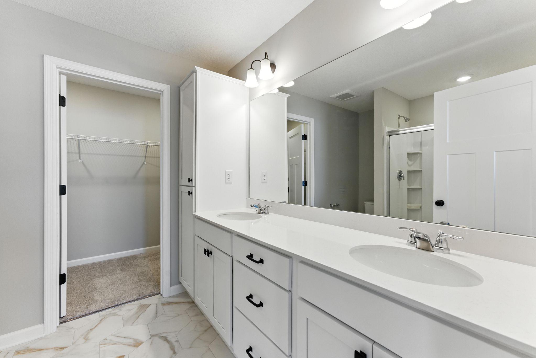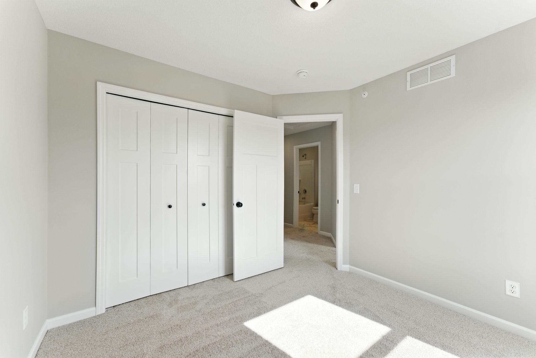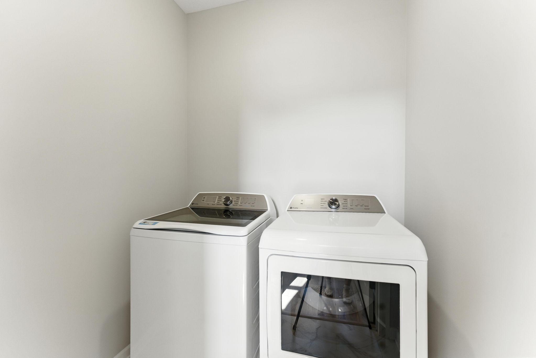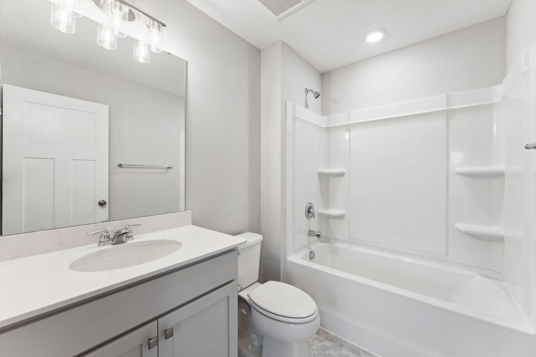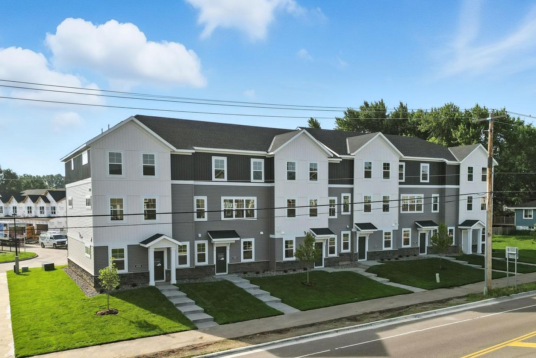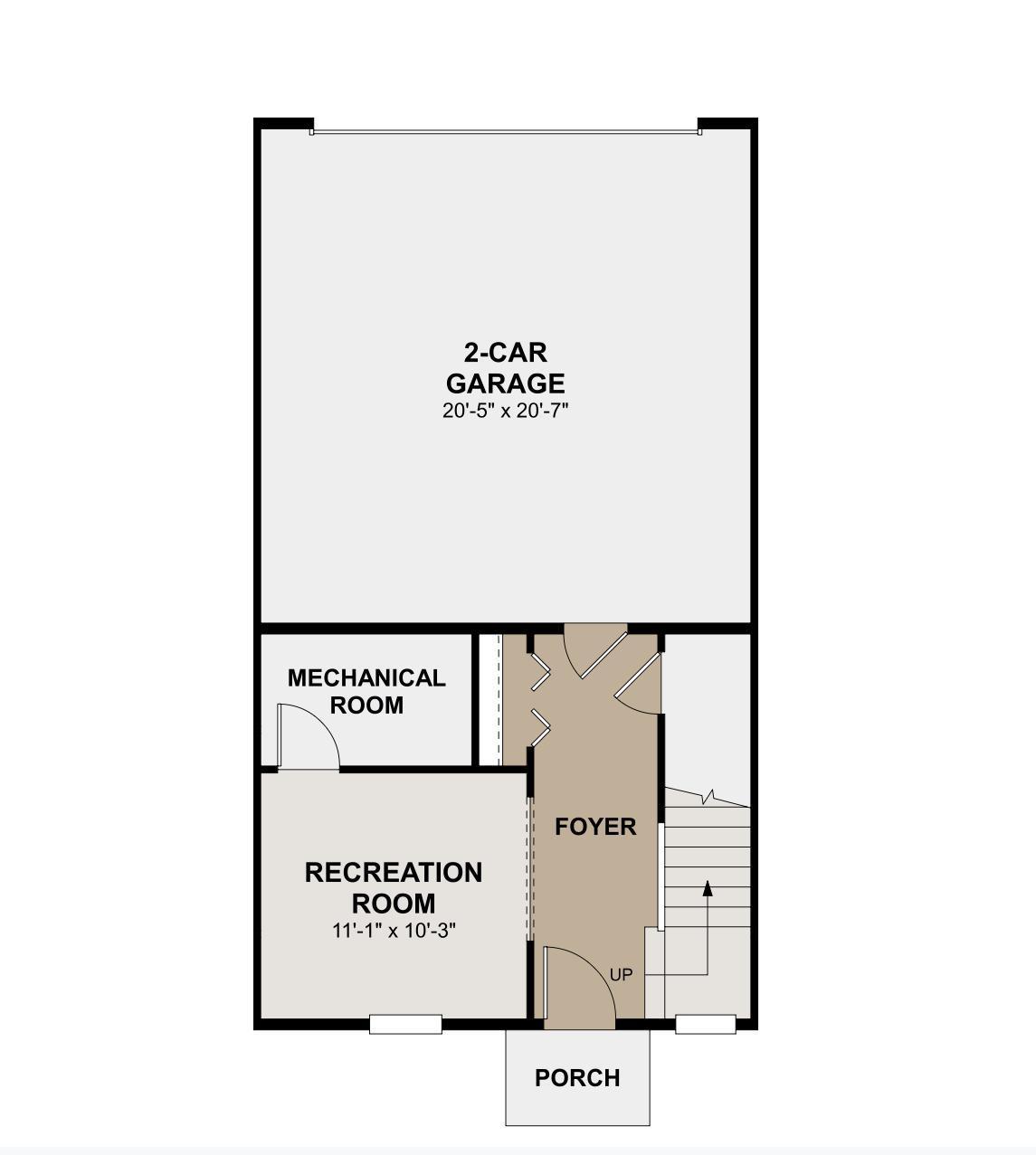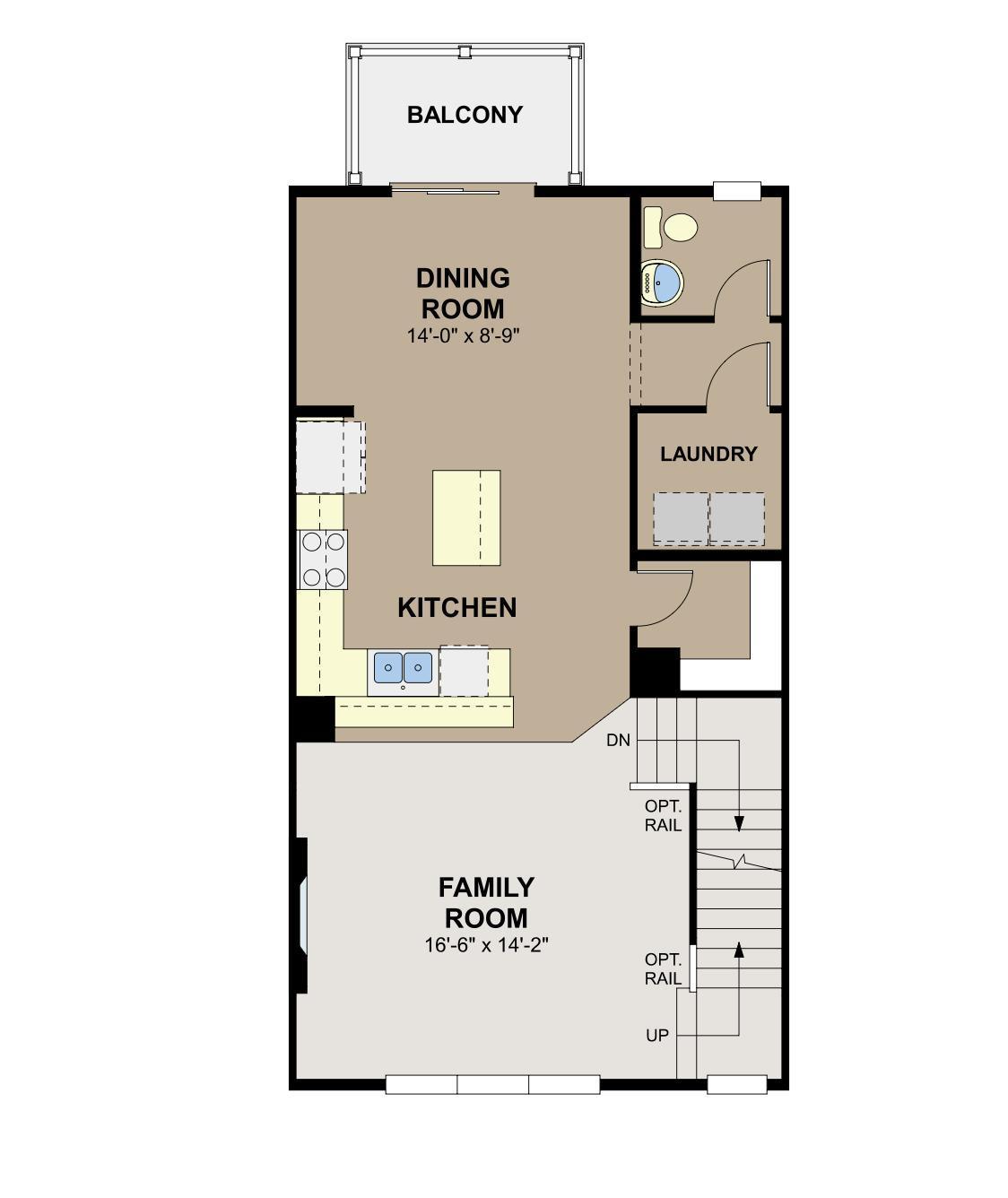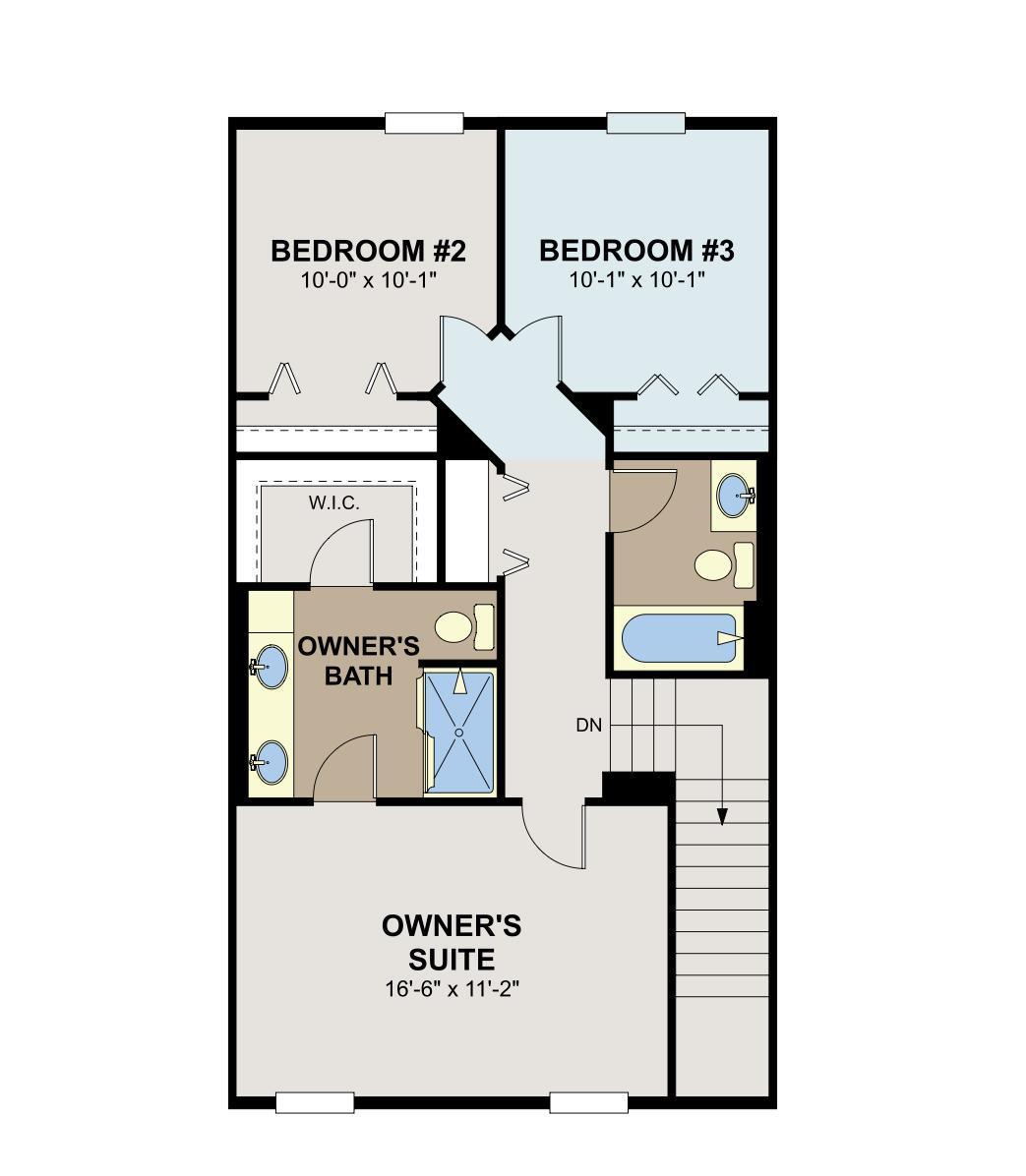
Property Listing
Description
Ask about how to get a rate as low as 2.875%!! Welcome home to this stunning new-construction townhome, thoughtfully designed across 1,898 sq. ft. of modern living space and flooded with ample natural light throughout. Step inside to find a welcoming foyer leading to a versatile main-level recreation room-perfect for a home office, gym, or lounge-plus a 2-car garage for convenience and storage. The second floor boasts an open-concept layout ideal for entertaining, featuring a spacious family room, a beautifully appointed chef-style kitchen with a large center island, sleek cabinetry, and stainless-steel appliances, and a dedicated dining area with balcony access to enjoy fresh air and outdoor relaxation. A powder bath and laundry room complete this level for added ease. Retreat to the third floor, where you’ll find a serene primary suite complete with a walk-in closet and luxurious private bath. 2 secondary bedrooms and a full bathroom are located on the opposite end of the hallway. With 3 bedrooms, 2.5 baths, and thoughtful design from top to bottom, this townhome blends style, function, and effortless living in a prime location. Move in and enjoy the best of modern comfort in a bright, inviting space you’ll love to call home. Take advantage of our exclusive financing incentives and save thousands. You’ll lock in a permanently lower interest rate than today’s market, plus enjoy even more savings in your first two years with a 2-1 buydown. Lower payments up front and long-term savings for the life of your loan- it’s a smart time to buy!Property Information
Status: Active
Sub Type: ********
List Price: $389,990
MLS#: 6800790
Current Price: $389,990
Address: 1520 Traverse Lane, West Saint Paul, MN 55118
City: West Saint Paul
State: MN
Postal Code: 55118
Geo Lat: 44.899469
Geo Lon: -93.070476
Subdivision:
County: Dakota
Property Description
Year Built: 2025
Lot Size SqFt: 1306.8
Gen Tax: 0
Specials Inst: 0
High School: ********
Square Ft. Source:
Above Grade Finished Area:
Below Grade Finished Area:
Below Grade Unfinished Area:
Total SqFt.: 1898
Style: Array
Total Bedrooms: 3
Total Bathrooms: 3
Total Full Baths: 1
Garage Type:
Garage Stalls: 2
Waterfront:
Property Features
Exterior:
Roof:
Foundation:
Lot Feat/Fld Plain:
Interior Amenities:
Inclusions: ********
Exterior Amenities:
Heat System:
Air Conditioning:
Utilities:


