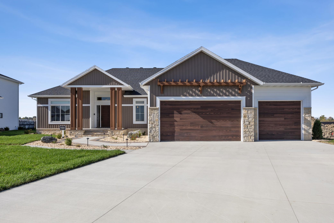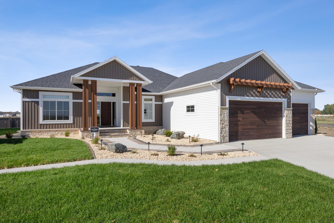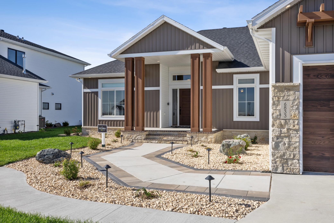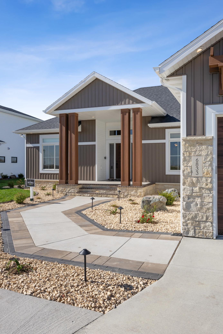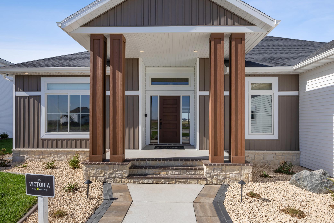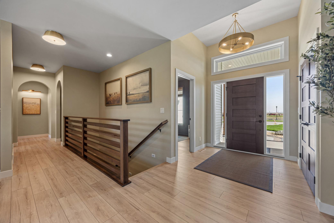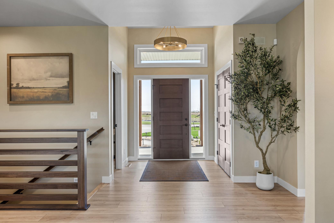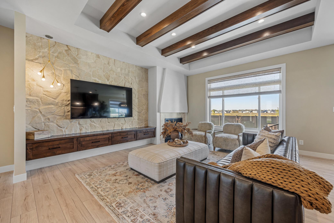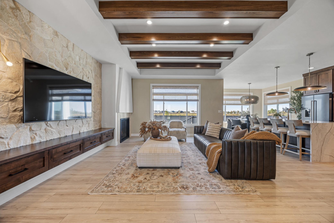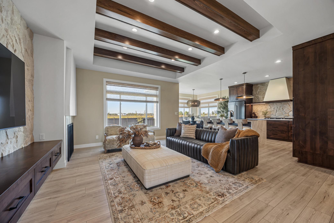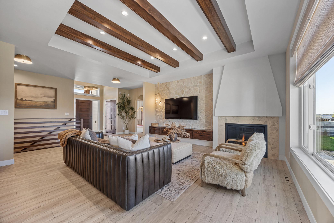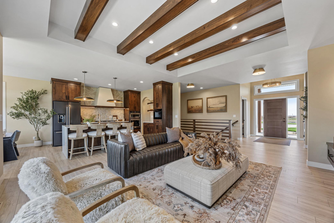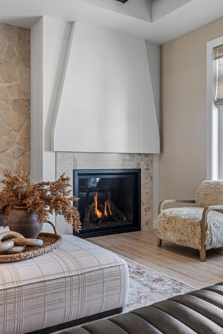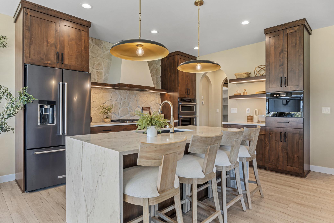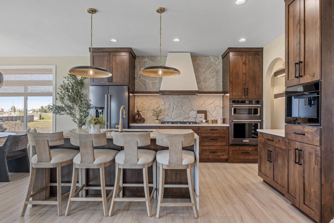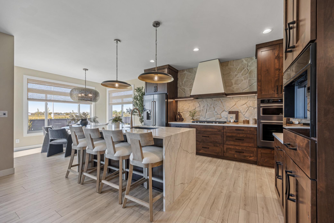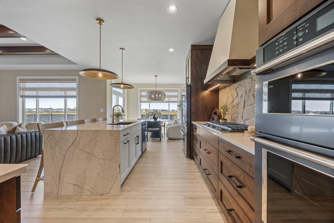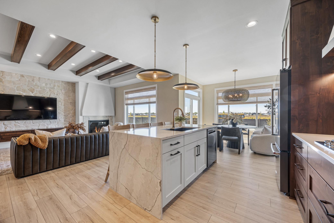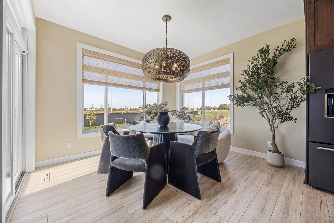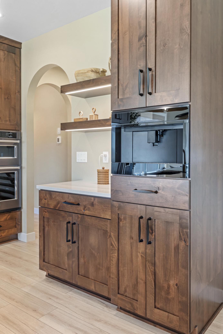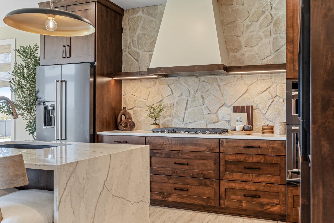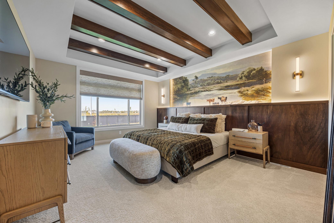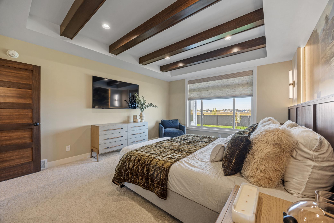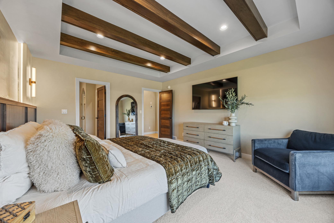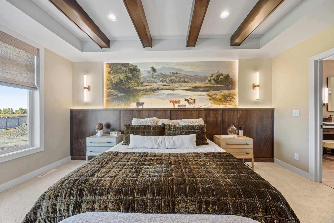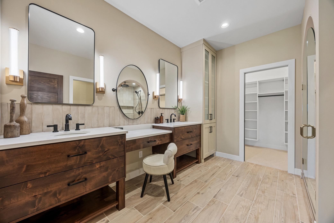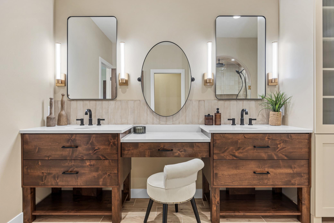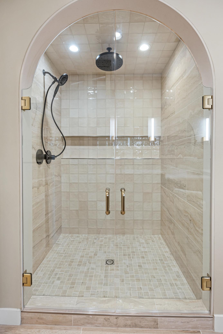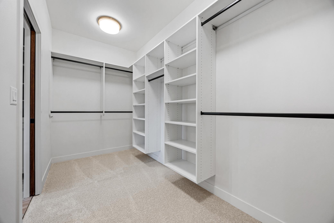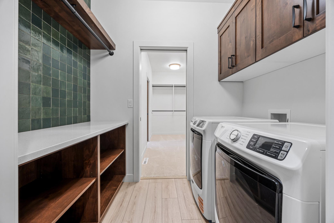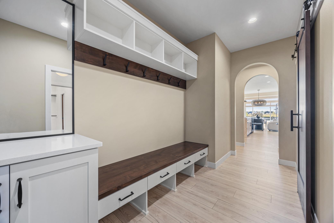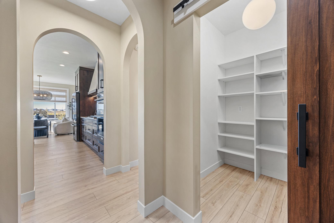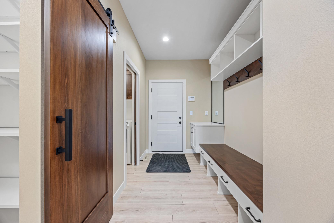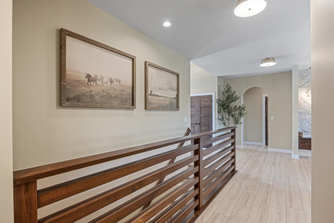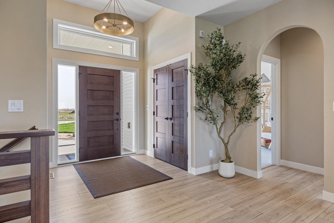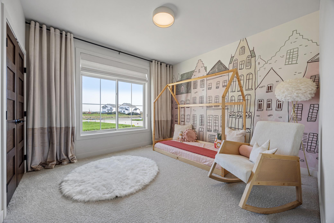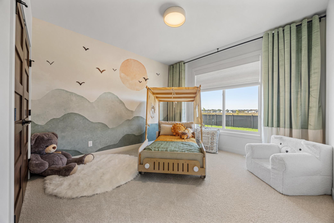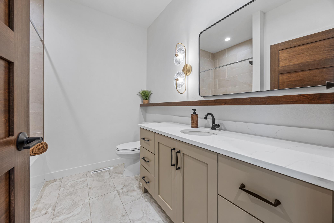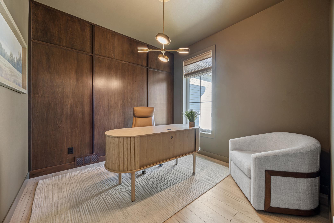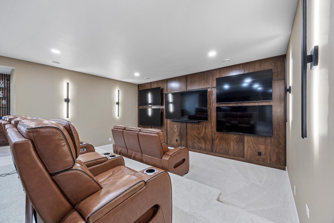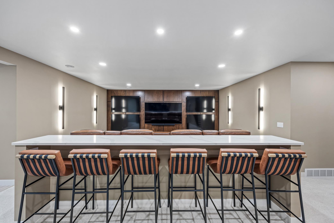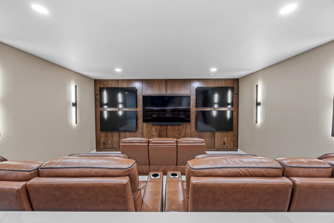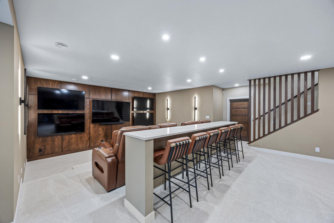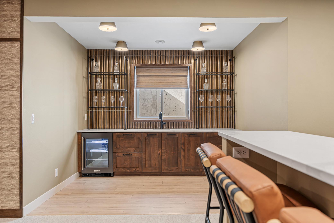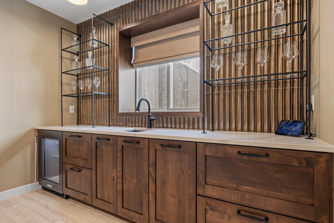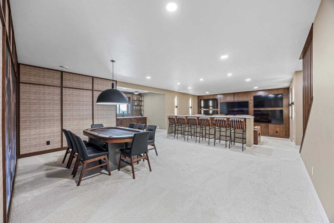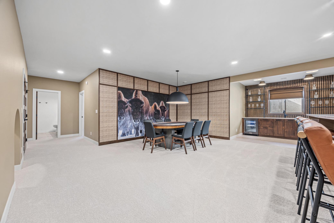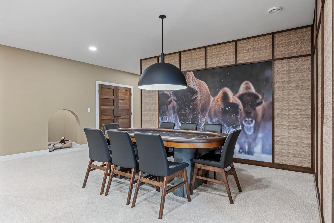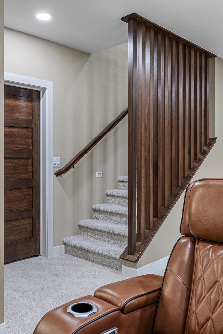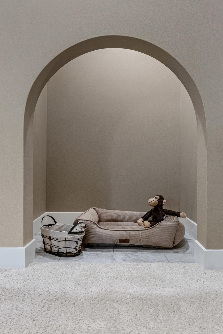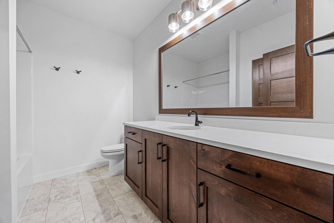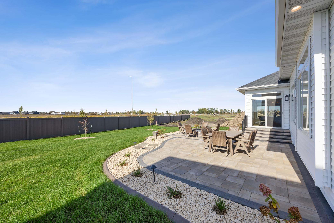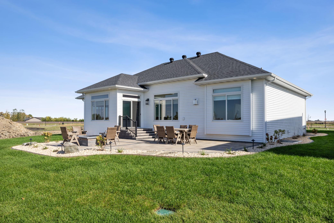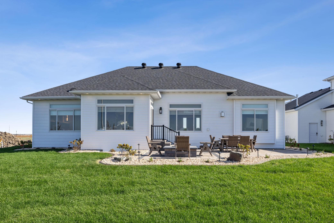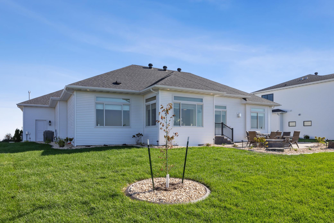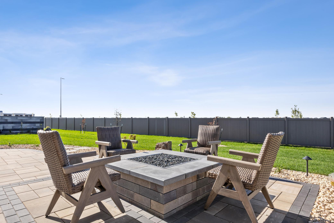
Property Listing
Description
Imagine a home that’s as stunning as it is functional, filled with custom details and unique spaces made to fit your life beautifully. From soaring 9-foot ceilings and a dramatic staircase with floor-to-ceiling spindle railing, every detail is crafted to impress. The Tuscan-inspired great room welcomes you with a cozy fireplace, stone accent wall, and custom beams, while the chef’s kitchen is a true showstopper—featuring a waterfall quartz island, JennAir appliances, butler’s pantry, and built-in coffee station. The primary suite is your private retreat, complete with a custom feature wall, spa-inspired bathroom, and a walk-in closet designed for stylish organization. The lower level is built for entertaining with a wet bar, game corner, unique “Sports Book” ceiling, and even a dog alcove for your furry friend. Outside, the home makes a bold statement with faux wood columns, a pergola, and garage doors designed for both style and function. Every corner of this home offers comfort, character, and convenience—making it a must-see. Schedule your tour today and experience the perfect blend of craftsmanship and livability. *Build this home plan on an included HH homesite of your choice outside of SunSet Valley starting at $619,900. Build this home plan in our exclusive boutique community in Horace, SunSet Valley, starting at $709,900. Ask us about our less than $20,000 in specials amount when you build a home in our beautiful SunSet Valley community. Soon to be featuring amenities such as a poolhouse, pool, splash pad, pavilion with fire pits, zen garden and dog park. Owner/Agent Model HomeProperty Information
Status: Active
Sub Type: ********
List Price: $1,099,900
MLS#: 6800816
Current Price: $1,099,900
Address: 6833 Sunrise Point, Horace, ND 58047
City: Horace
State: ND
Postal Code: 58047
Geo Lat: 46.784437
Geo Lon: -96.890666
Subdivision:
County: Cass
Property Description
Year Built: 2025
Lot Size SqFt: 13968
Gen Tax: 1381
Specials Inst: 13698
High School: West Fargo
Square Ft. Source:
Above Grade Finished Area:
Below Grade Finished Area:
Below Grade Unfinished Area:
Total SqFt.: 4179
Style: Array
Total Bedrooms: 5
Total Bathrooms: 3
Total Full Baths: 2
Garage Type:
Garage Stalls: 3
Waterfront:
Property Features
Exterior:
Roof:
Foundation:
Lot Feat/Fld Plain:
Interior Amenities:
Inclusions: ********
Exterior Amenities:
Heat System:
Air Conditioning:
Utilities:


