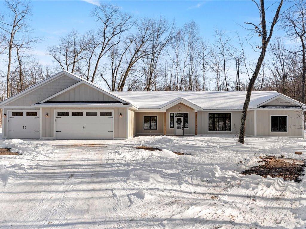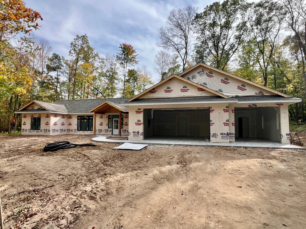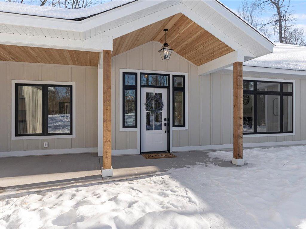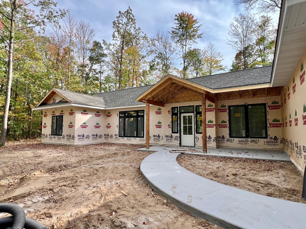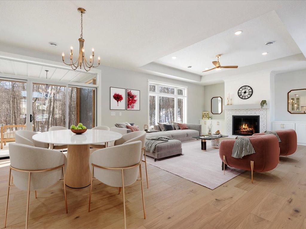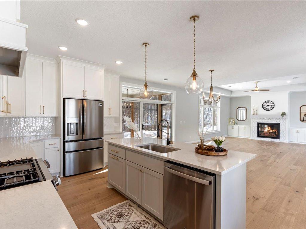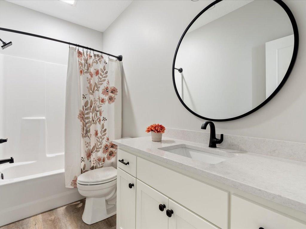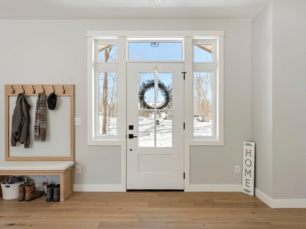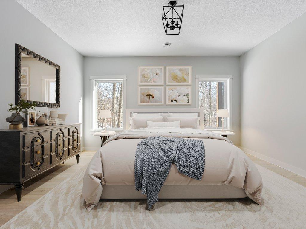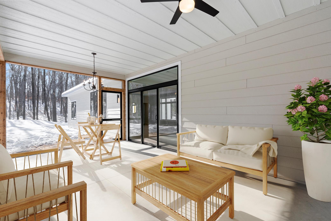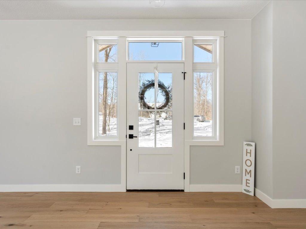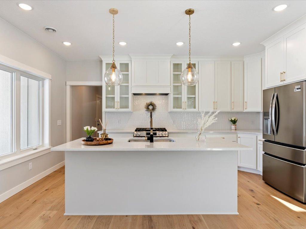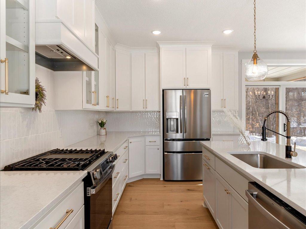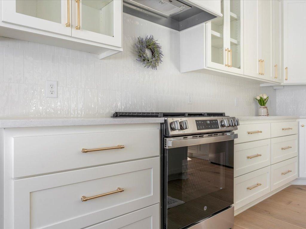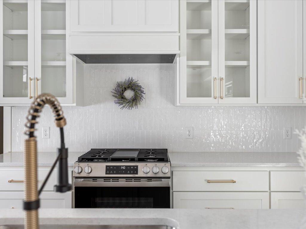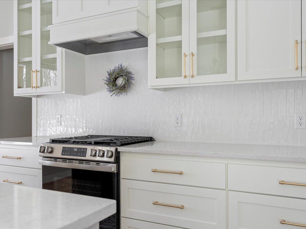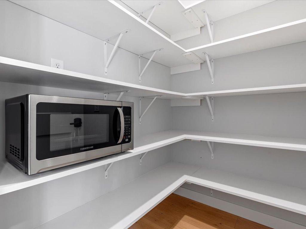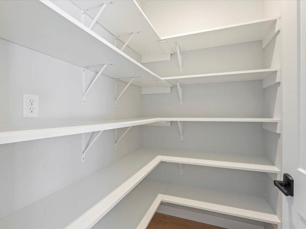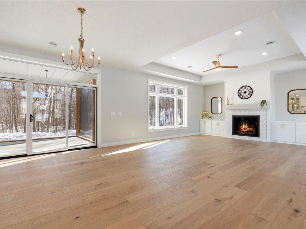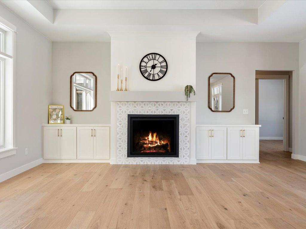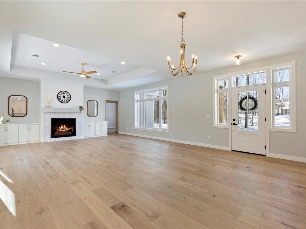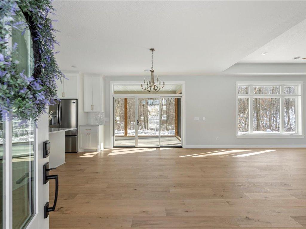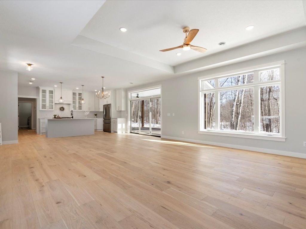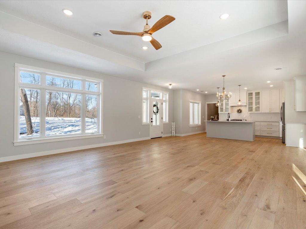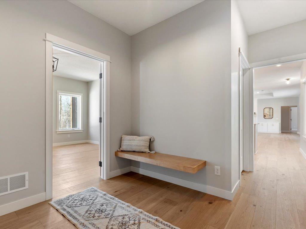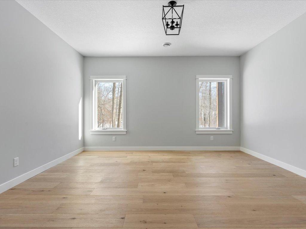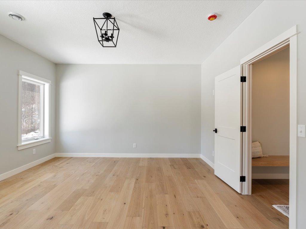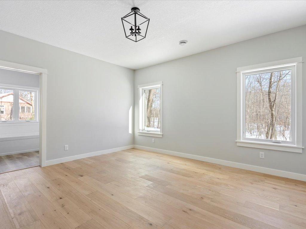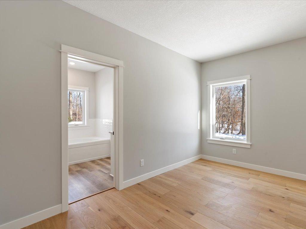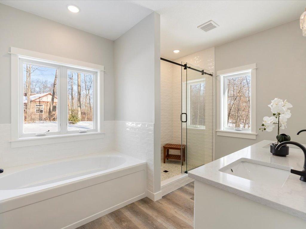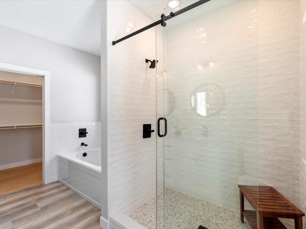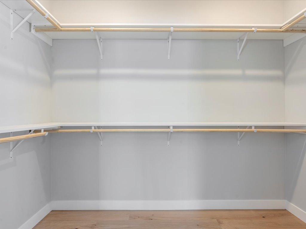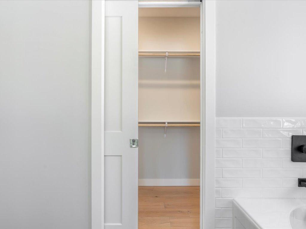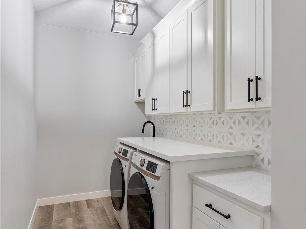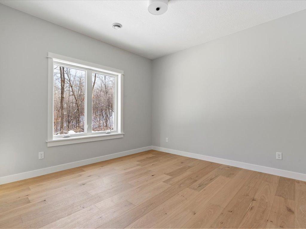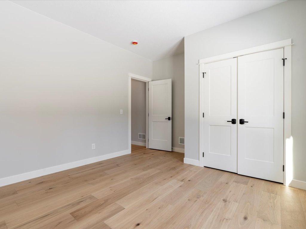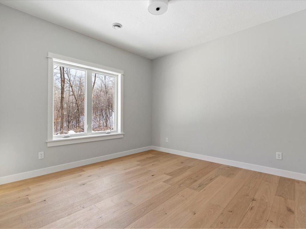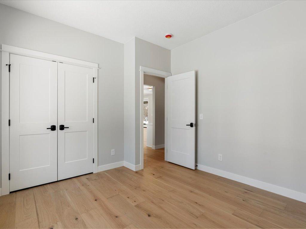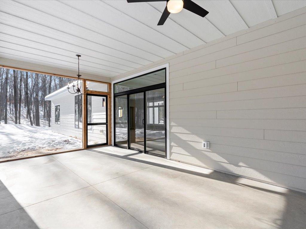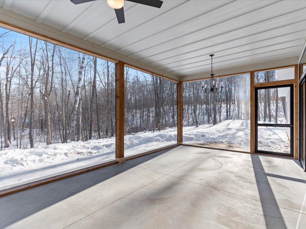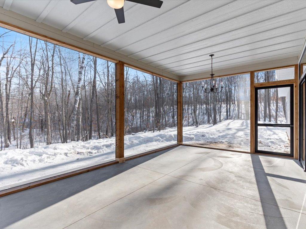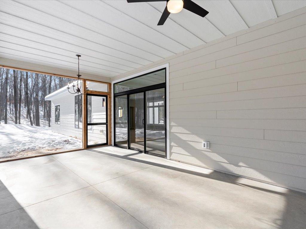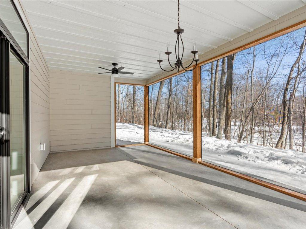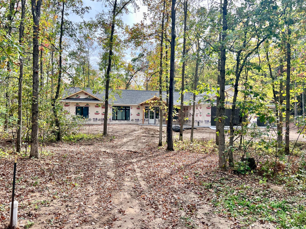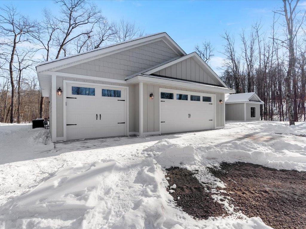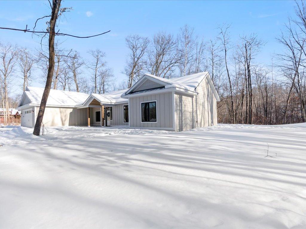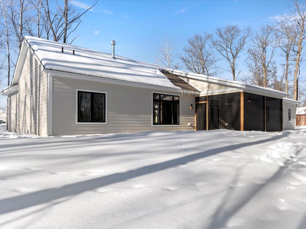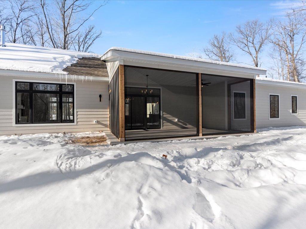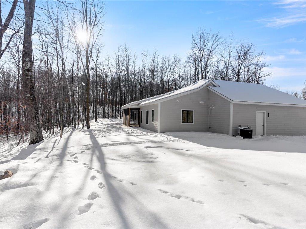
Property Listing
Description
Stunning one-level home nestled in a lovely location with Dade Lake access on a picturesque wooded .90 acre lot. This beautifully designed modern home offers serene privacy and high-end comforts. Thoughtfully built with quality craftsmanship, this one-level home features radiant in-floor heat and full A/C, European white oak flooring, and Marvin casement windows for timeless elegance and energy efficiency. Designed for both style and function, the home boasts LP SmartSide siding, 9 ft ceilings, and insulated interior walls for noise reduction and enhanced heating and cooling efficiency. The spacious 3-car heated garage includes a floor drain. The home has an on-demand hot water heater/boiler combo ensures efficiency and convenience. The heart of the home is its open-concept living space, highlighted by a Kozy Heat gas fireplace, custom soft-close cabinetry, and level III quartz countertops throughout. The walk-in pantry, oversized washer and dryer, and Bayer Built solid core doors add to the home’s thoughtful design. Relax in the large tiled shower with a custom glass door or unwind in the Kohler soaker tub after a day of outdoor adventure. Outdoor living is just as impressive with a 283 ft² screened-in porch, perfect for al fresco evenings. The exterior hot/cold hose bib adds convenience for all seasons. Located near The Classic Golf Course at Maddens and an abundance of activities, including walking trails, this home is a nature lover’s dream. Experience the best of modern living in a peaceful, scenic setting—schedule your private showing today!Property Information
Status: Active
Sub Type: ********
List Price: $639,900
MLS#: 6800884
Current Price: $639,900
Address: 11821 Maplewood Drive, East Gull Lake, MN 56401
City: East Gull Lake
State: MN
Postal Code: 56401
Geo Lat: 46.376602
Geo Lon: -94.363564
Subdivision: Third Add To Maplewood Shores
County: Cass
Property Description
Year Built: 2025
Lot Size SqFt: 39204
Gen Tax: 372
Specials Inst: 0
High School: ********
Square Ft. Source:
Above Grade Finished Area:
Below Grade Finished Area:
Below Grade Unfinished Area:
Total SqFt.: 1924
Style: Array
Total Bedrooms: 3
Total Bathrooms: 2
Total Full Baths: 2
Garage Type:
Garage Stalls: 3
Waterfront:
Property Features
Exterior:
Roof:
Foundation:
Lot Feat/Fld Plain: Array
Interior Amenities:
Inclusions: ********
Exterior Amenities:
Heat System:
Air Conditioning:
Utilities:


