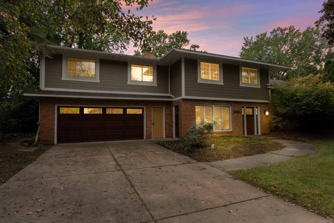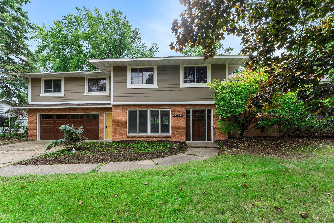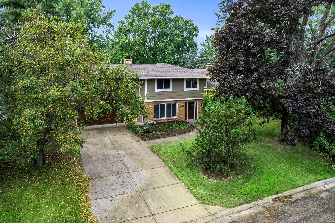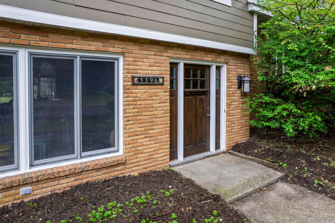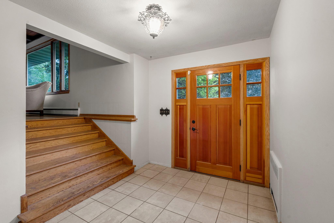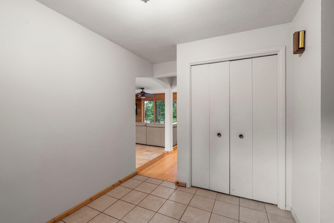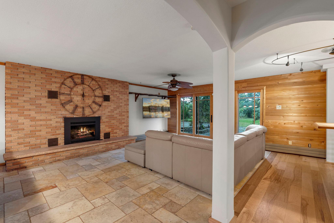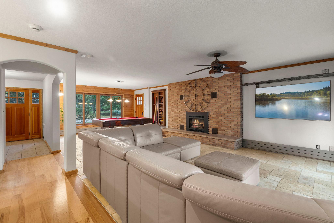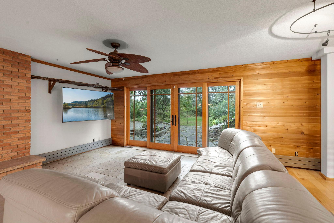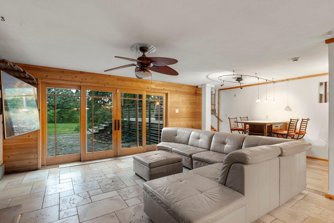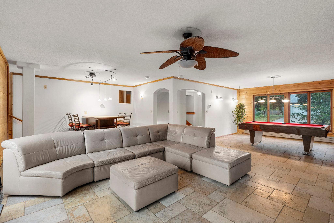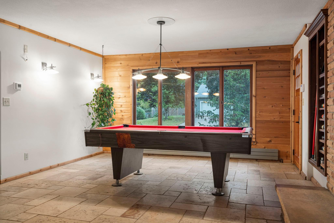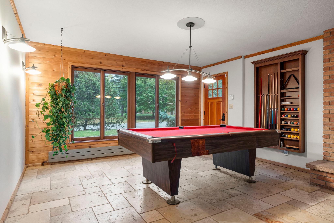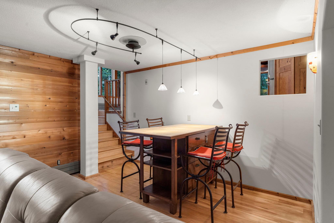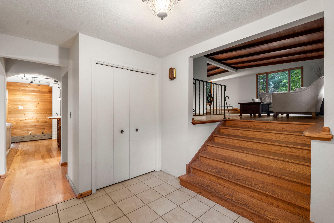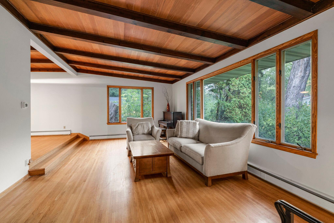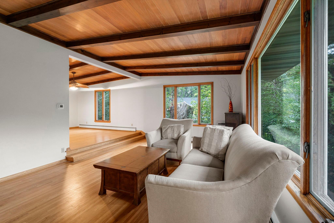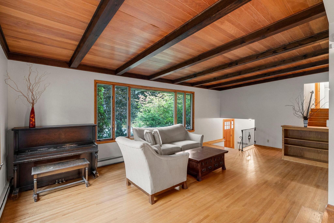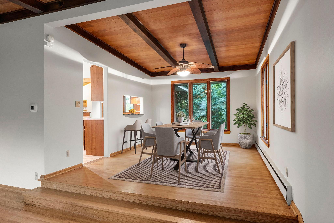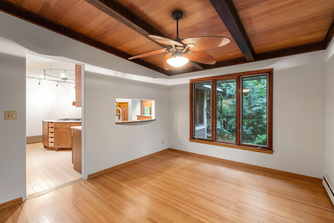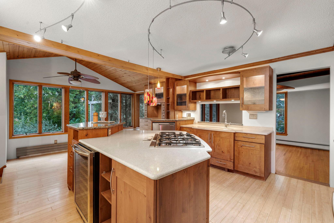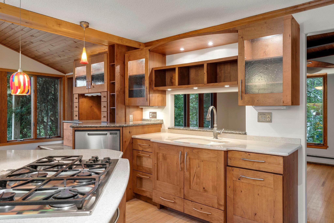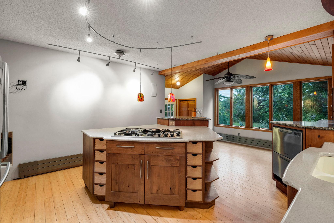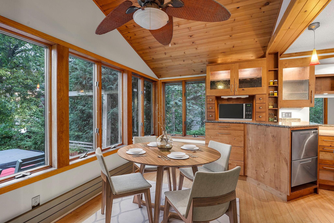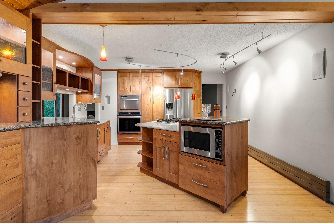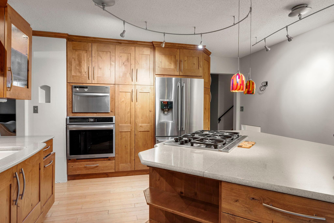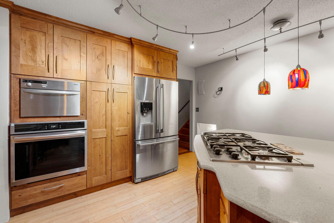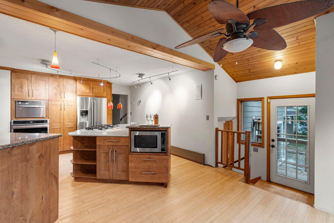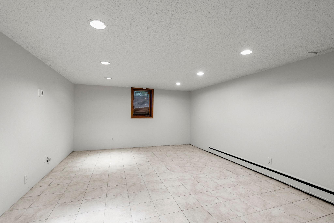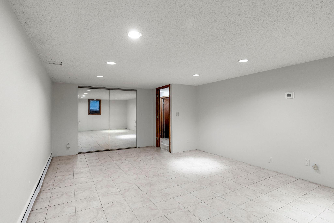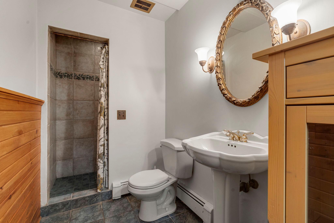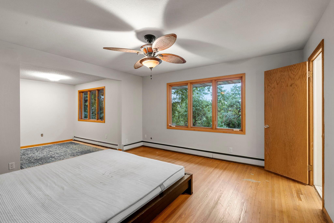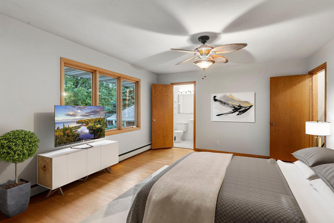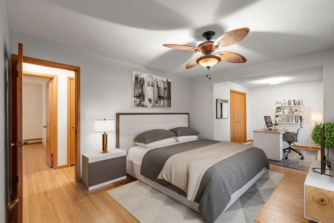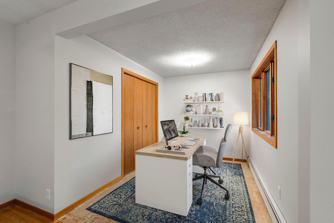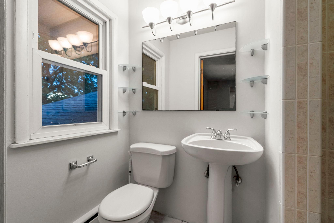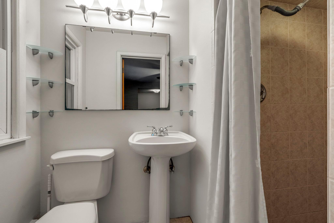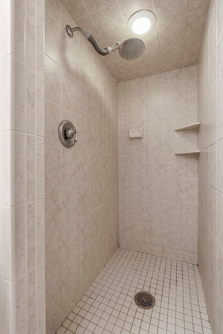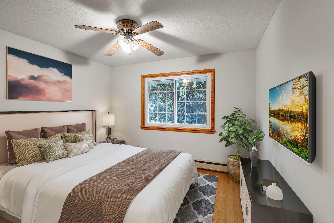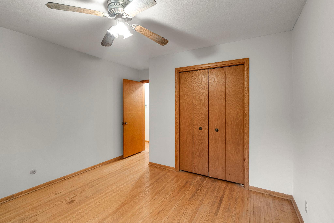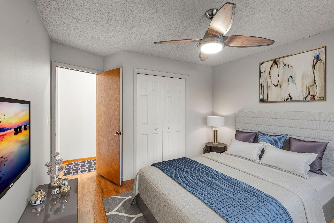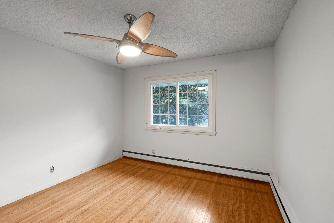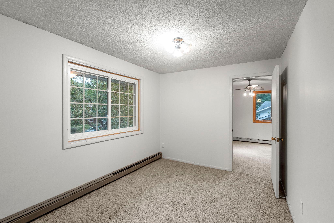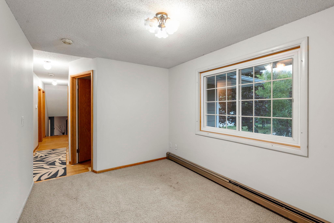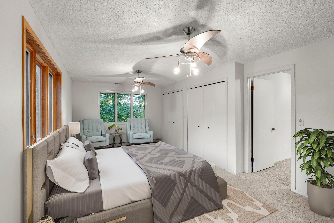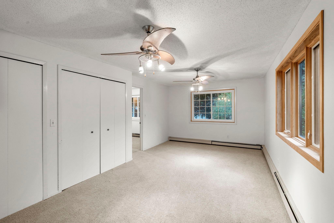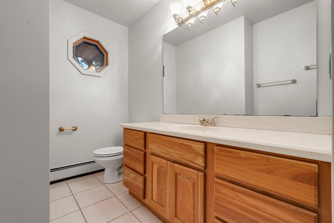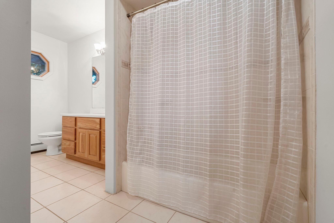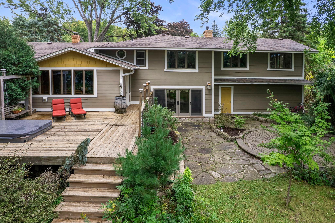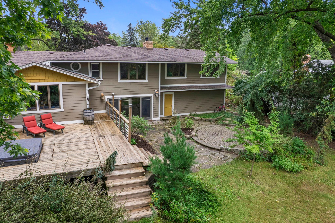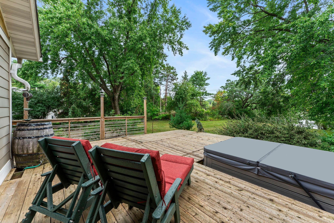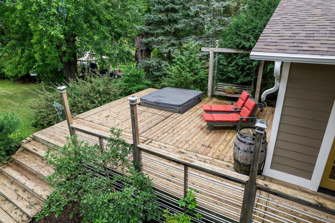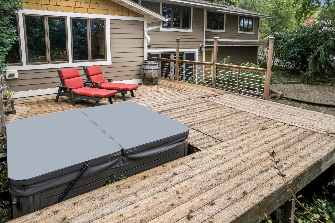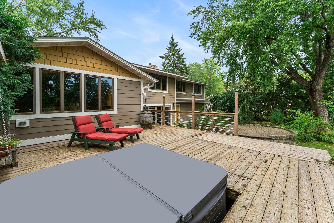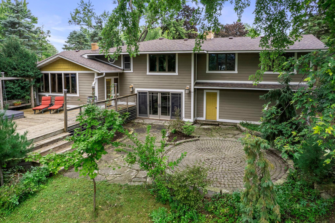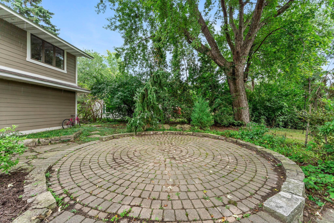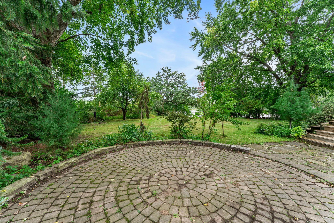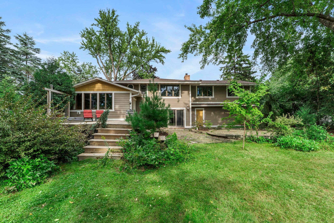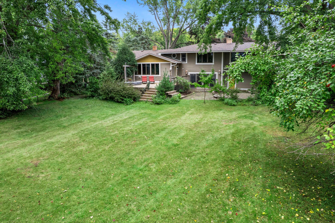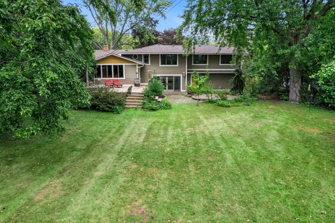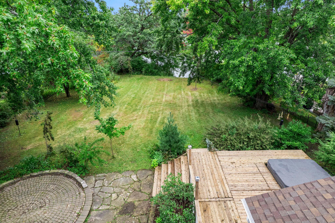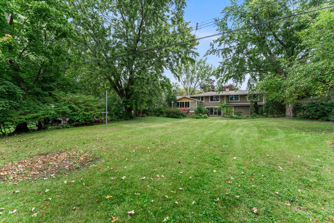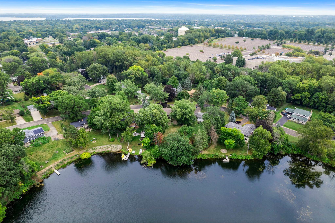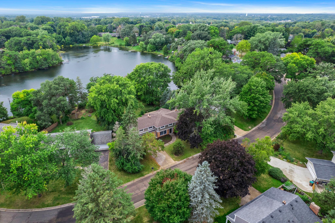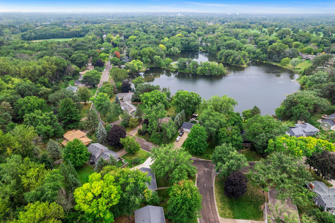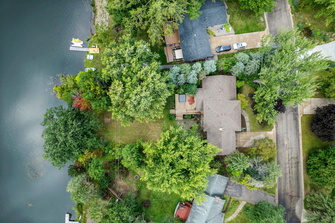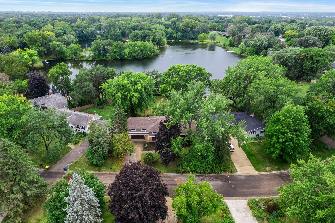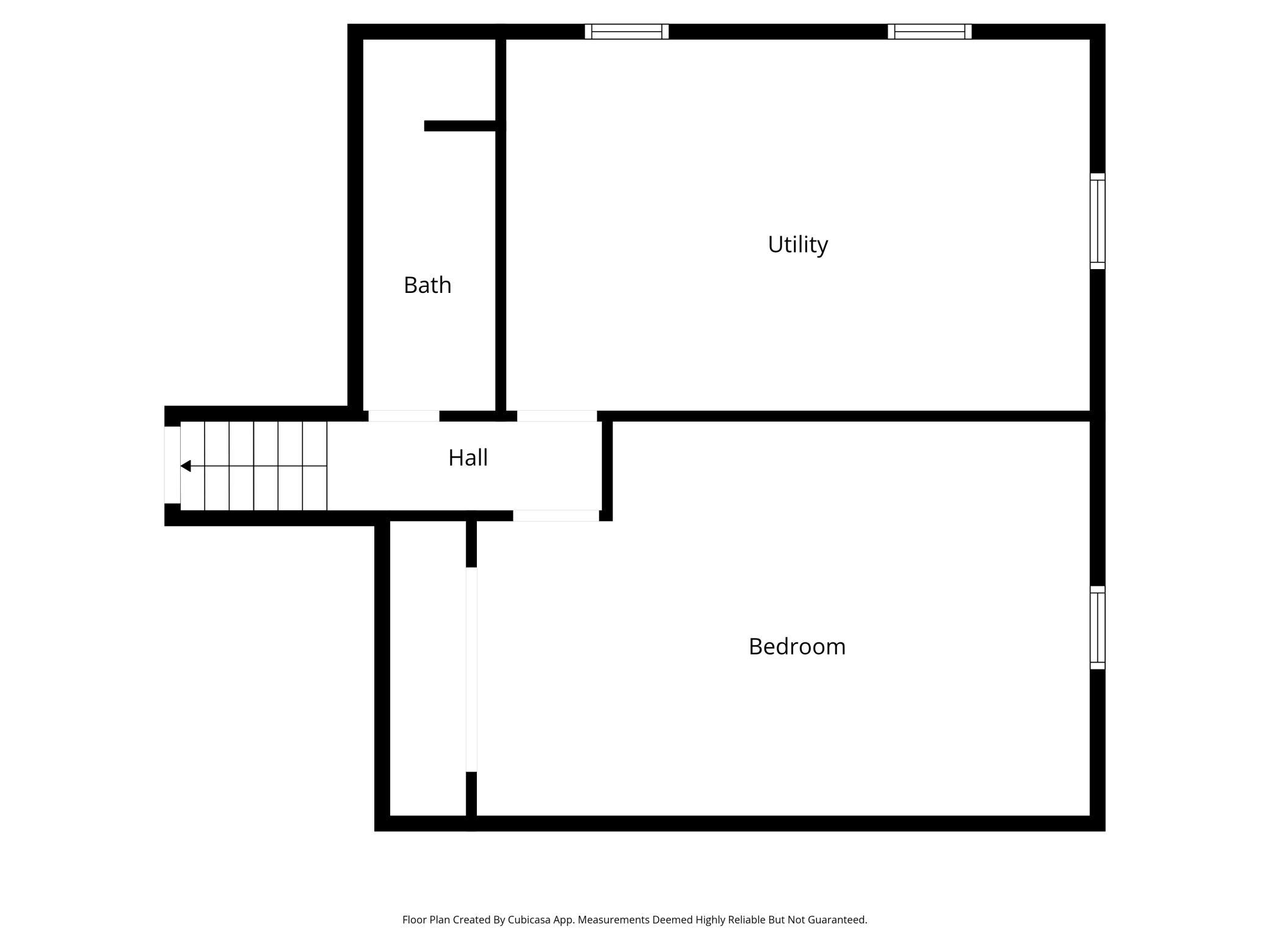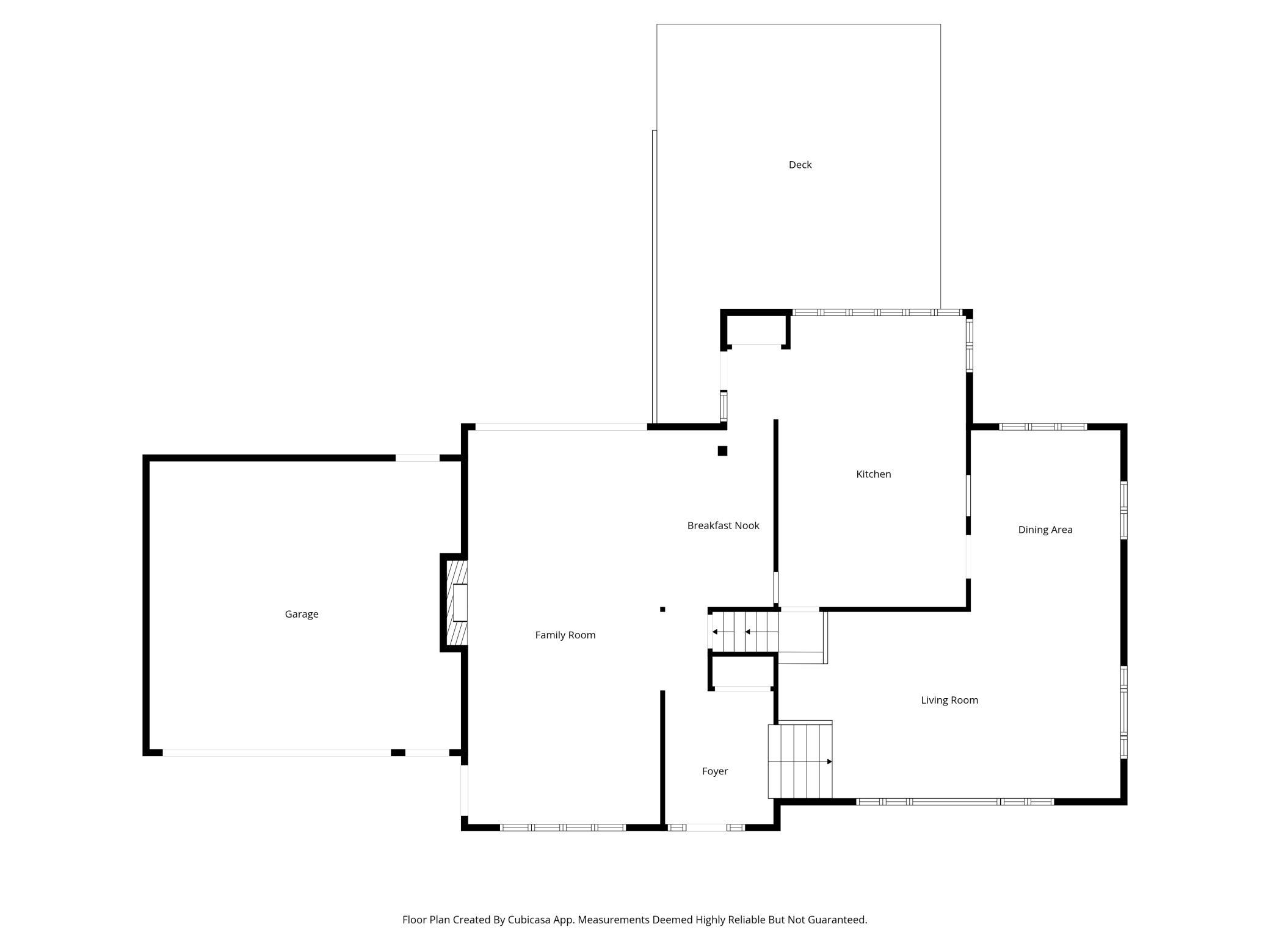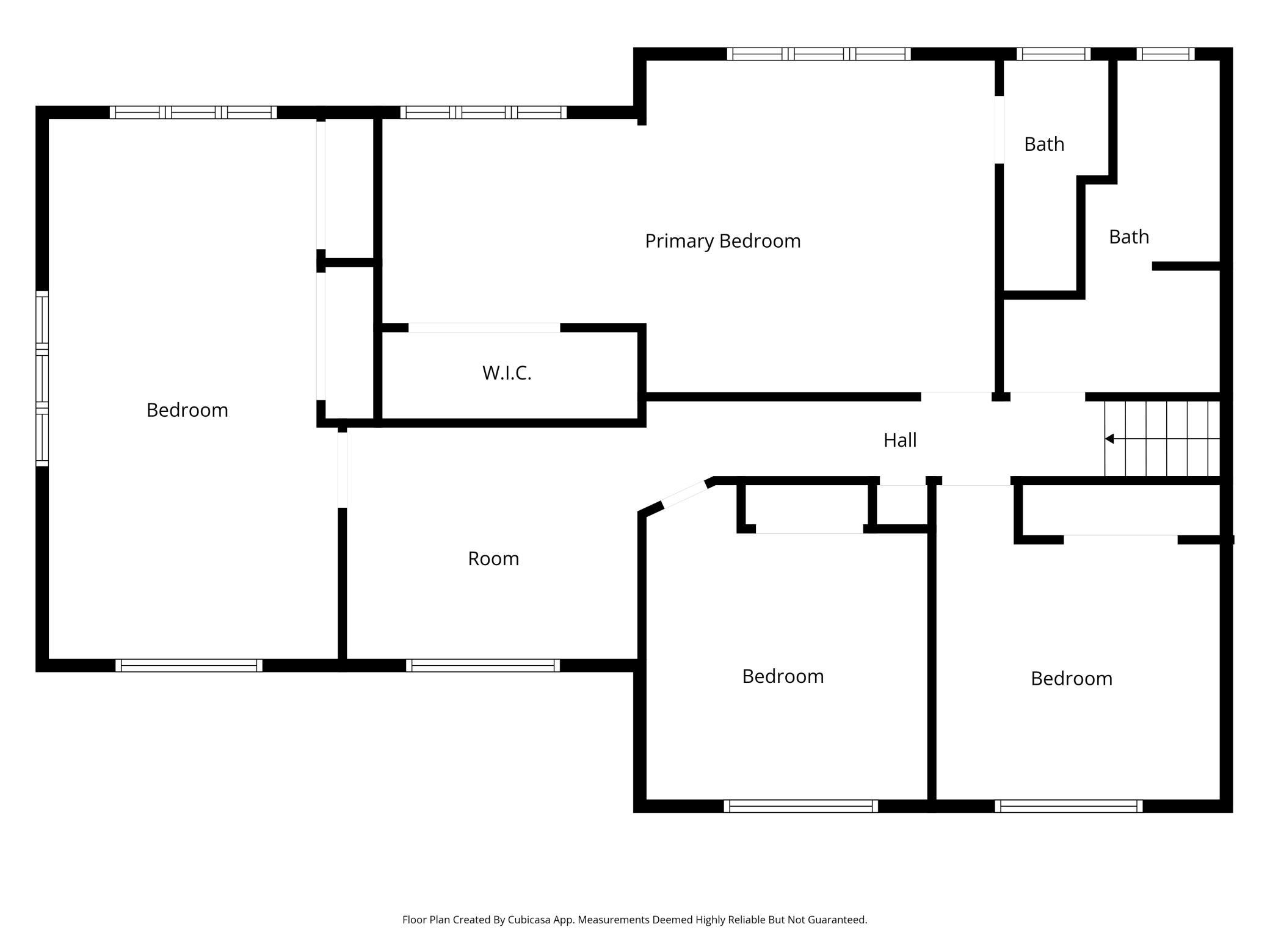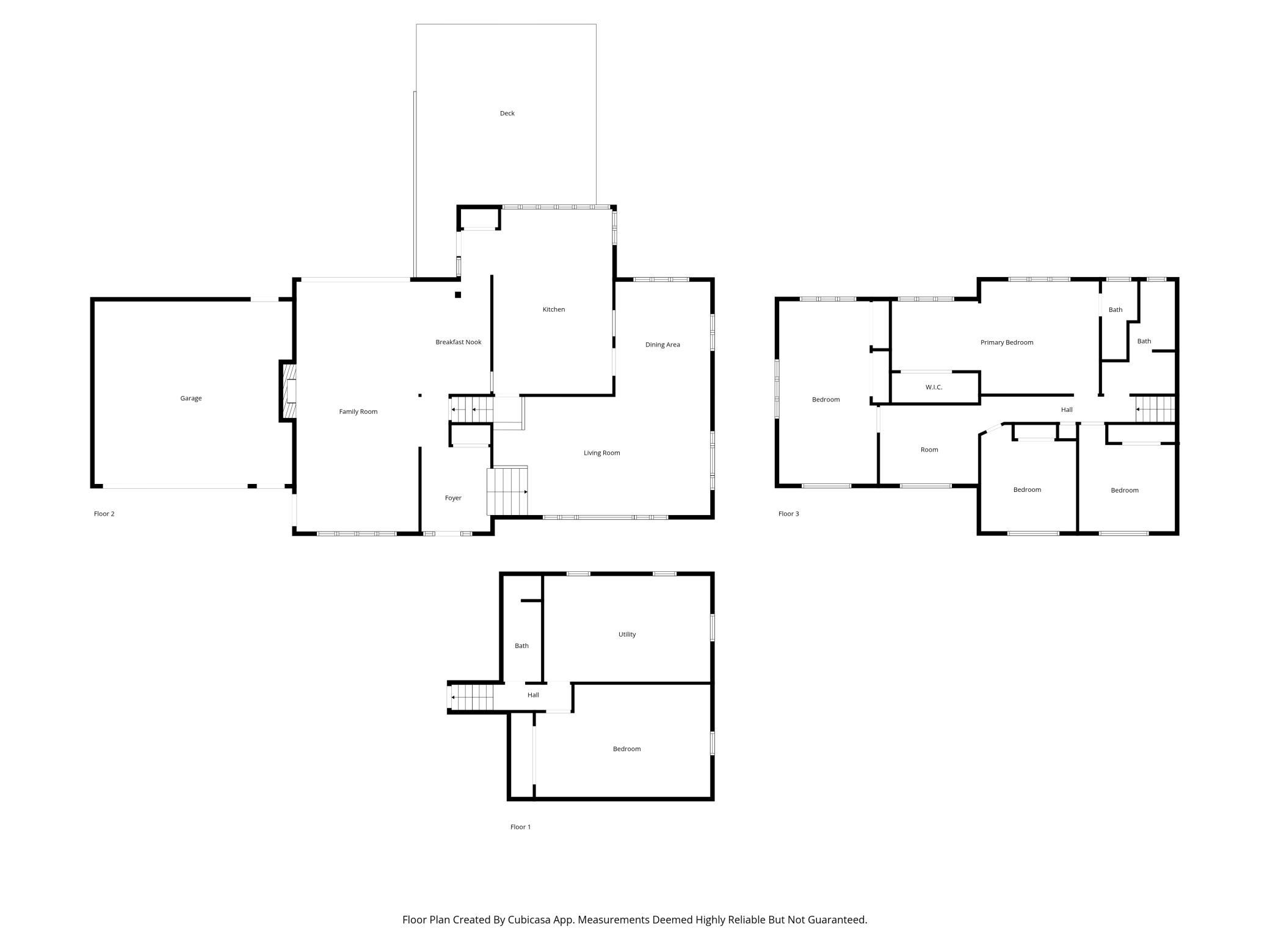
Property Listing
Description
Welcome to 3396 Glen Oaks Avenue where charm, space, and modern comfort come together in one of White Bear Lake’s most peaceful neighborhoods. Step inside and you’ll instantly feel at home. The main level features beautiful wood floors throughout, wood beams that add warmth and character, and an abundance of natural light that fills every corner. The updated kitchen flows easily into the main living space perfect for entertaining or casual family dinners. You’ll find four bedrooms on one level, including a spacious primary suite with its own private en suite and walk-in shower. There’s also a handy linen closet and fresh paint throughout the entire home, giving everything a clean, move-in-ready feel. The main level is a total bonus featuring in-floor heat, a gas fireplace, sliding glass doors that open to the backyard, and a flex room that could serve as a home gym, playroom, or office. There’s also tons of storage and a new boiler, offering both comfort and peace of mind. Outside, you’ll love the private yard surrounded by mature trees, a pond view and access, and updated landscaping that’s ready to enjoy. This is the largest lot in the neighborhood, giving you plenty of room to relax, garden, or play. Located in the White Bear Lake school district, this home sits in a quiet, mature neighborhood with quick freeway access and close proximity to all of life’s conveniences shops, restaurants, parks, and, of course, the lake itself. This home truly checks all the boxes. Space, style, and that feeling of “home” the moment you walk in.Property Information
Status: Active
Sub Type: ********
List Price: $550,000
MLS#: 6800989
Current Price: $550,000
Address: 3396 Glen Oaks Avenue, White Bear Lake, MN 55110
City: White Bear Lake
State: MN
Postal Code: 55110
Geo Lat: 45.044588
Geo Lon: -92.991246
Subdivision: Lakeview Hills 4
County: Ramsey
Property Description
Year Built: 1962
Lot Size SqFt: 17424
Gen Tax: 7186
Specials Inst: 0
High School: ********
Square Ft. Source:
Above Grade Finished Area:
Below Grade Finished Area:
Below Grade Unfinished Area:
Total SqFt.: 3132
Style: Array
Total Bedrooms: 5
Total Bathrooms: 3
Total Full Baths: 1
Garage Type:
Garage Stalls: 2
Waterfront:
Property Features
Exterior:
Roof:
Foundation:
Lot Feat/Fld Plain: Array
Interior Amenities:
Inclusions: ********
Exterior Amenities:
Heat System:
Air Conditioning:
Utilities:


