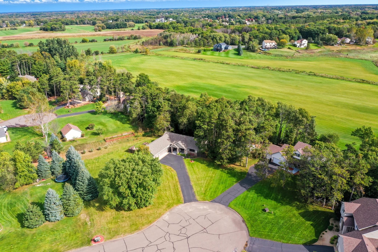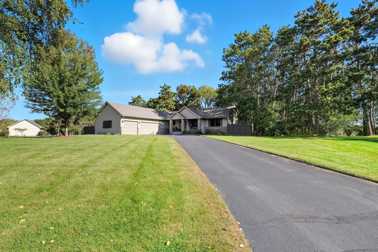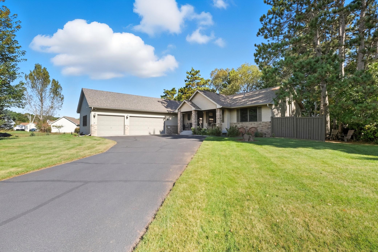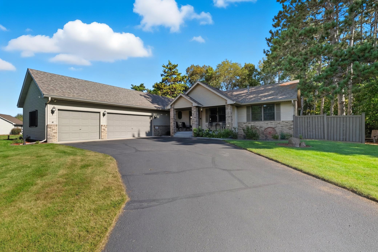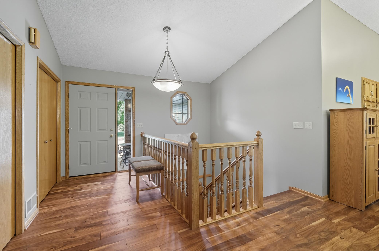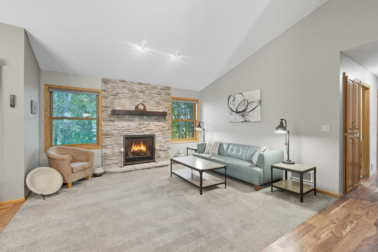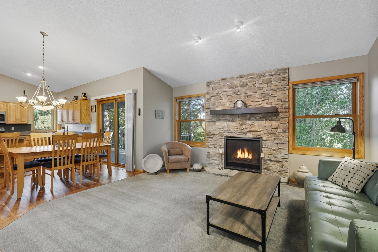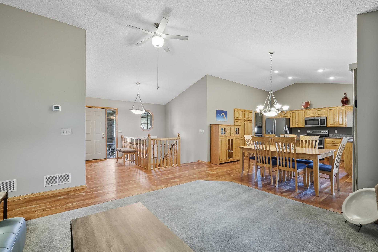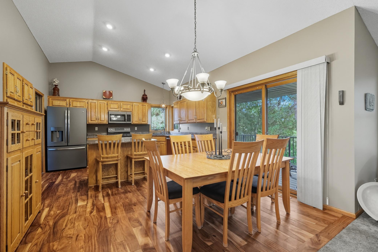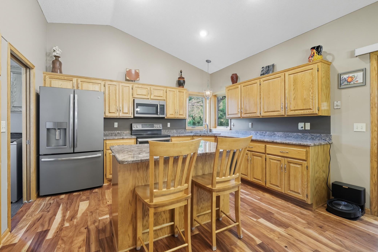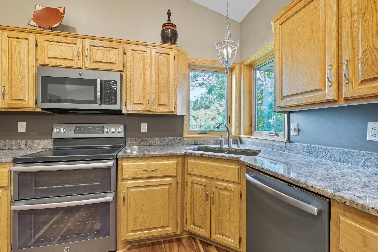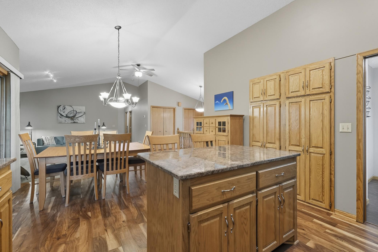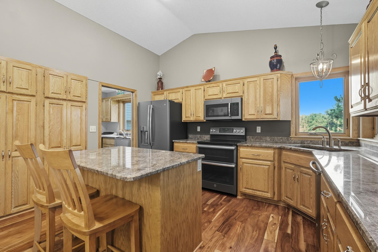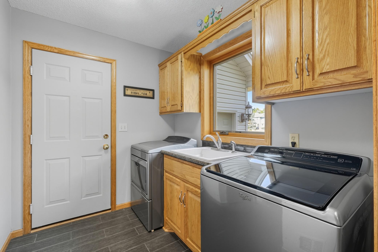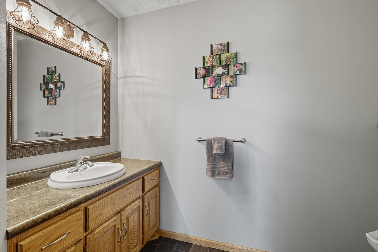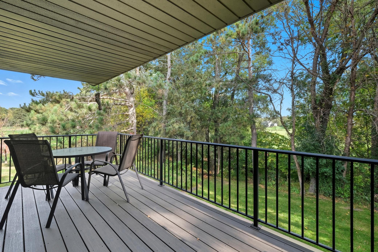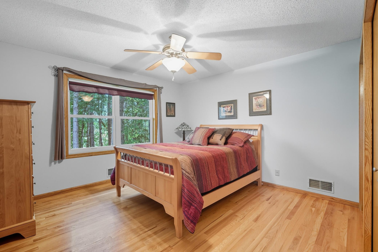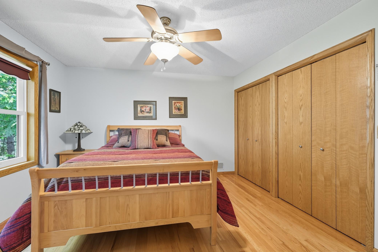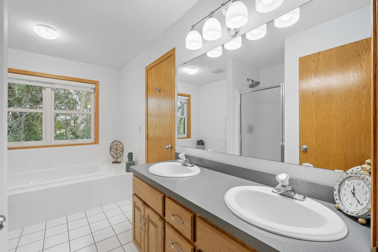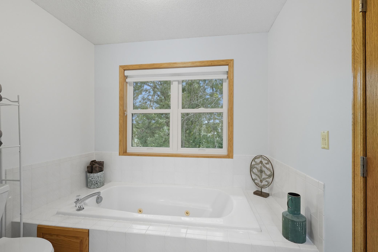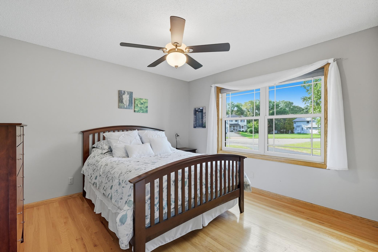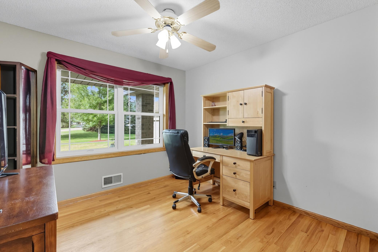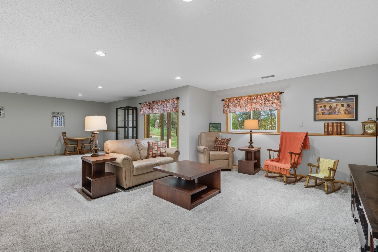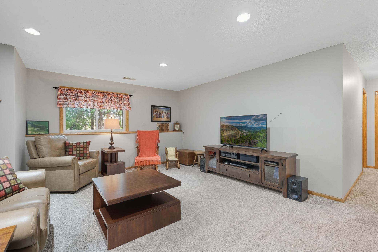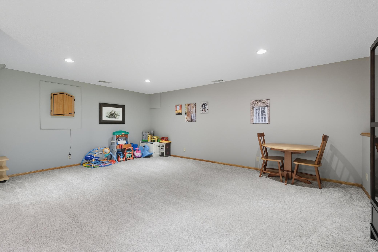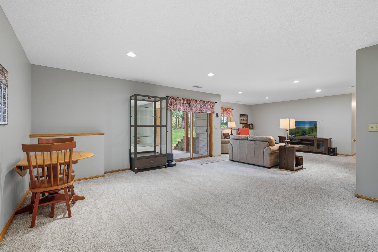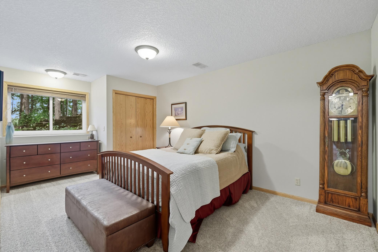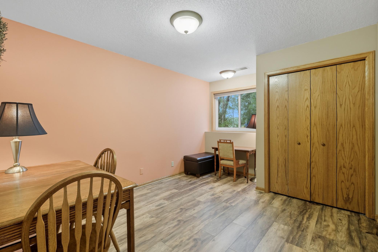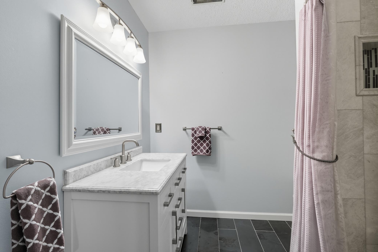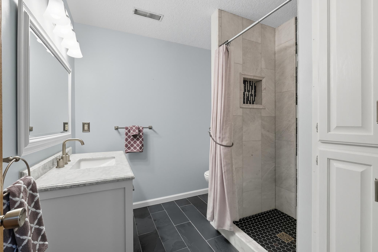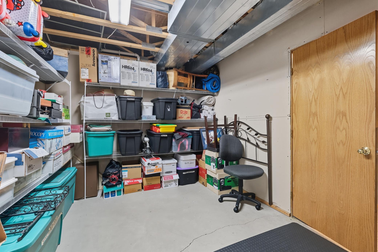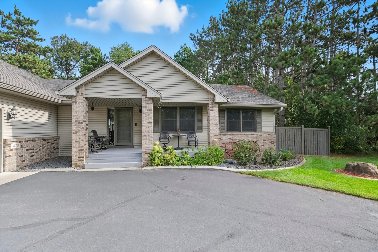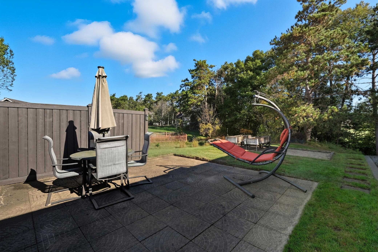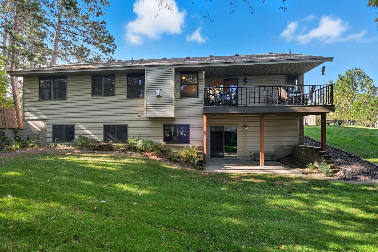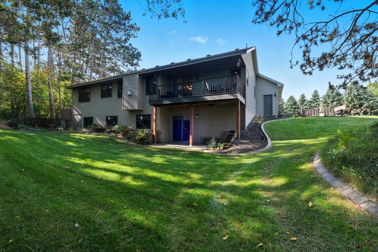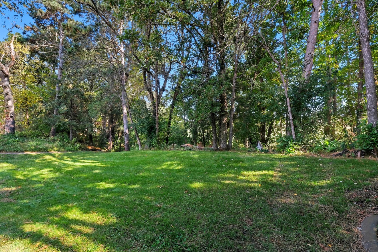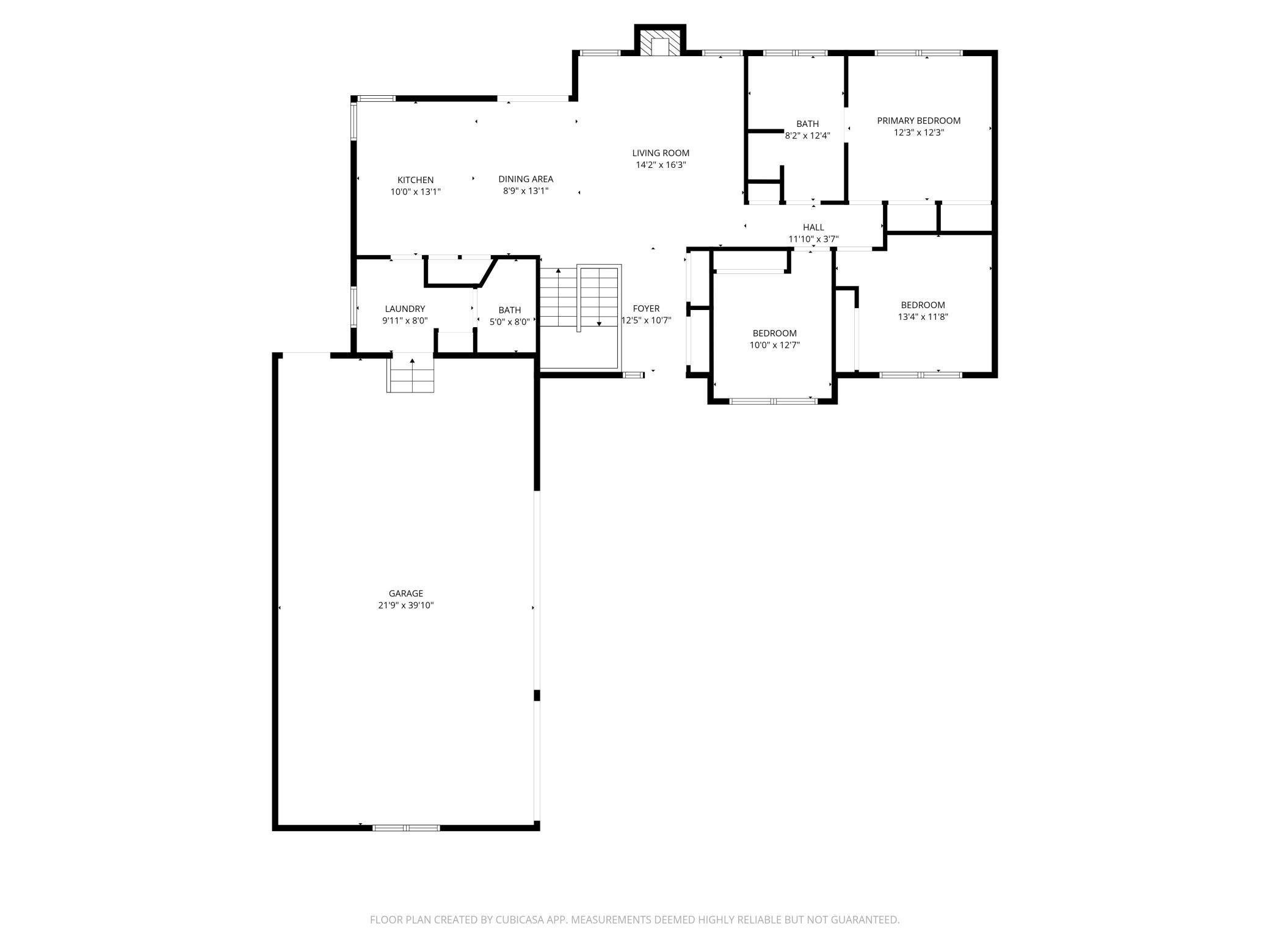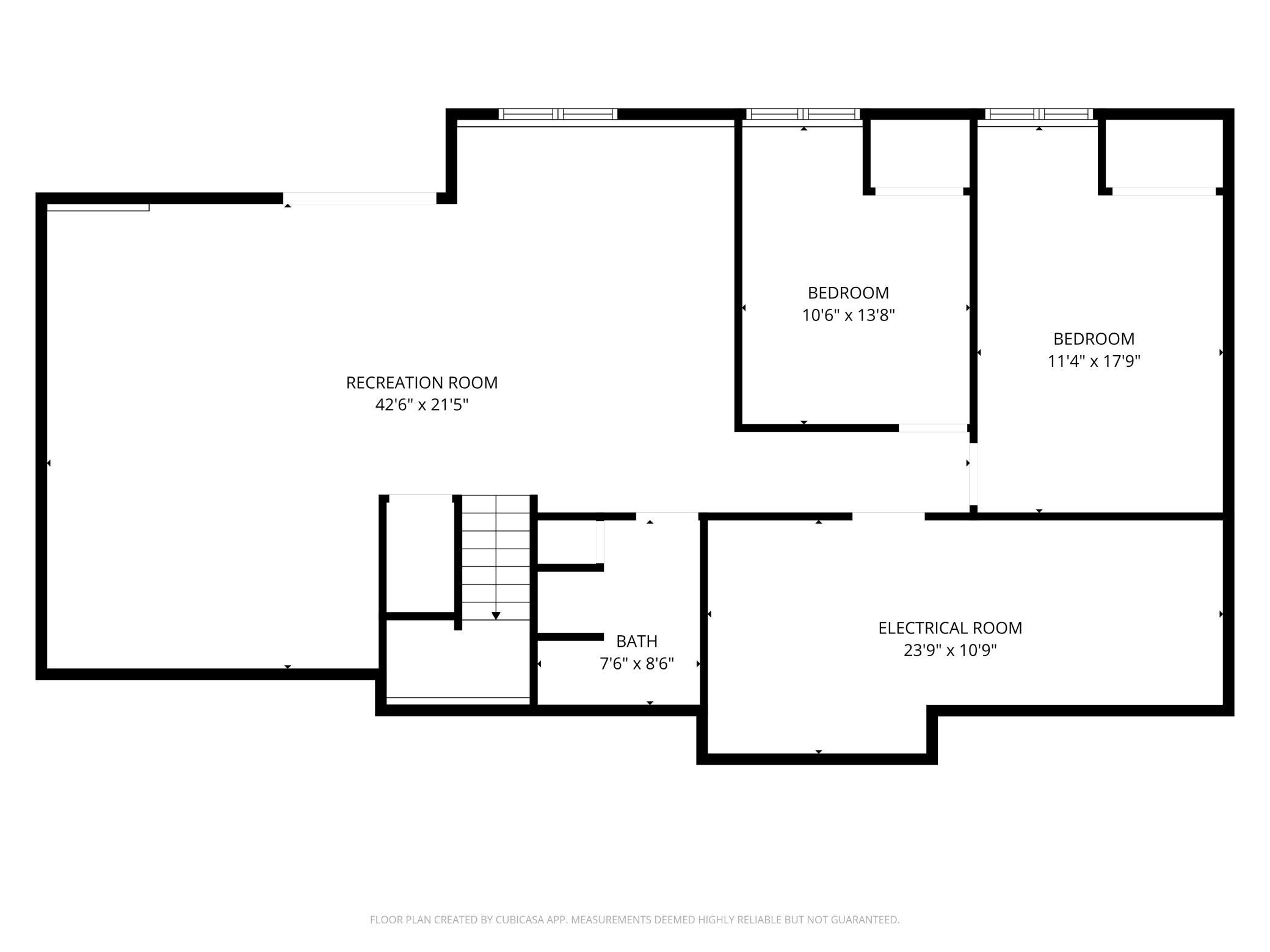
Property Listing
Description
Spacious 5-Bedroom One-Story Walkout! Welcome to this beautifully designed one-story walkout home, set on nearly an acre in a highly sought-after neighborhood. Step through the foyer into an open-concept layout that seamlessly connects the kitchen, dining area, and vaulted living room featuring a stunning stone fireplace. The updated kitchen offers slate appliances, granite countertops, gleaming engineered hardwood floors, and a convenient center island. Step out onto the covered deck to enjoy your morning coffee while overlooking a peaceful, private backyard surrounded by trees—no neighbors behind you! Three bedrooms are located on the main level, along with all living facilities and a convenient main-floor laundry room. The walkout lower level features a spacious family room, a large rec/play/billiard room with direct access to the patio and backyard, two additional bedrooms, a beautifully remodeled ¾ bath, and plenty of storage space. Enjoy the outdoors from multiple spots: the covered front porch, a paver patio in the side yard, the covered patio, or the deck overlooking your wooded backyard. The oversized three car garage, has room for a fourth car or your toys! With newer mechanicals, newer windows, a new roof, an irrigation system, and much more, this home is move-in ready and waiting for you. Welcome home!Property Information
Status: Active
Sub Type: ********
List Price: $550,000
MLS#: 6801308
Current Price: $550,000
Address: 435 147th Lane NE, Ham Lake, MN 55304
City: Ham Lake
State: MN
Postal Code: 55304
Geo Lat: 45.23757
Geo Lon: -93.262151
Subdivision: Timberline
County: Anoka
Property Description
Year Built: 1996
Lot Size SqFt: 38768.4
Gen Tax: 4271
Specials Inst: 0
High School: ********
Square Ft. Source:
Above Grade Finished Area:
Below Grade Finished Area:
Below Grade Unfinished Area:
Total SqFt.: 2966
Style: Array
Total Bedrooms: 5
Total Bathrooms: 3
Total Full Baths: 1
Garage Type:
Garage Stalls: 3
Waterfront:
Property Features
Exterior:
Roof:
Foundation:
Lot Feat/Fld Plain: Array
Interior Amenities:
Inclusions: ********
Exterior Amenities:
Heat System:
Air Conditioning:
Utilities:


