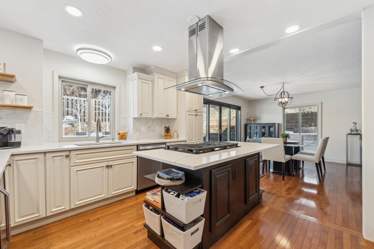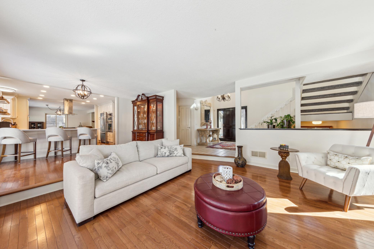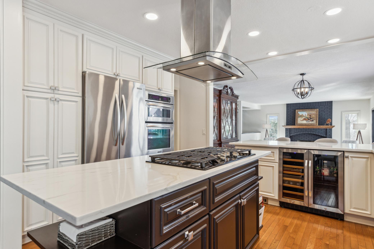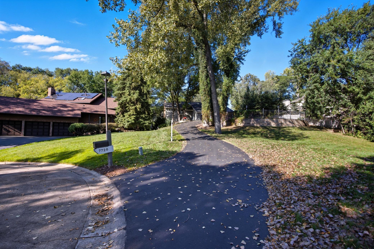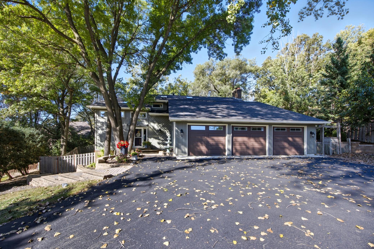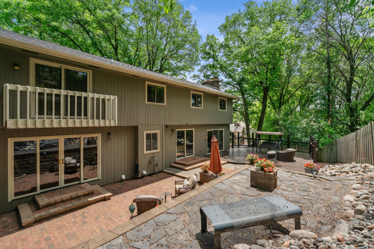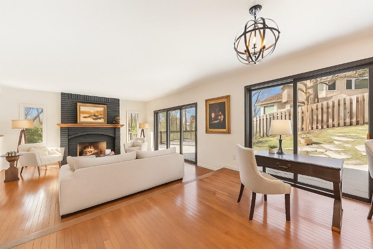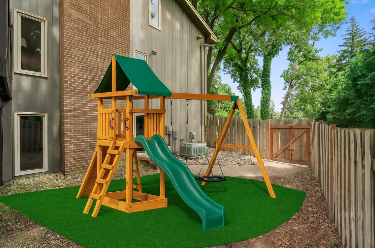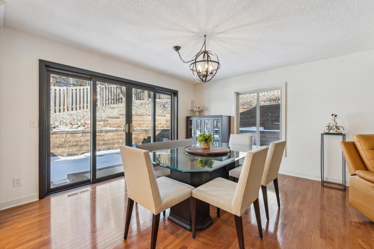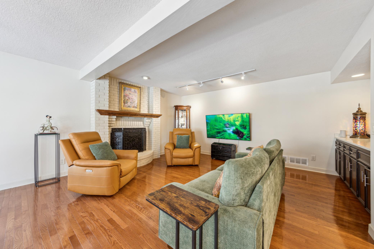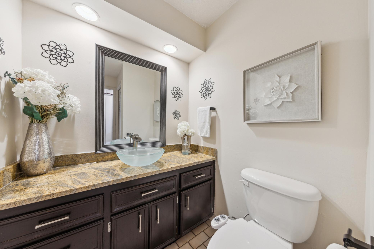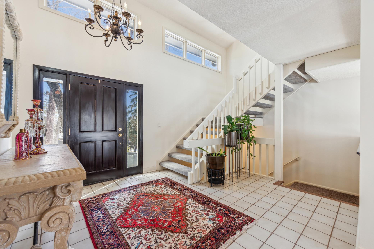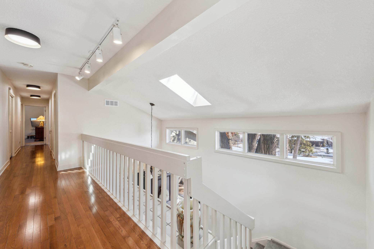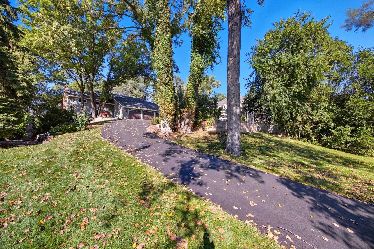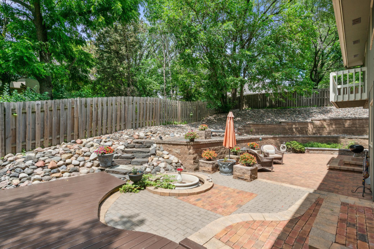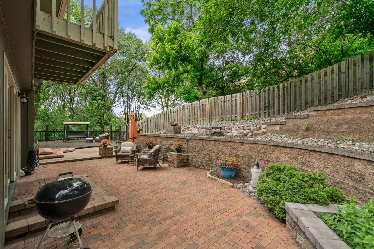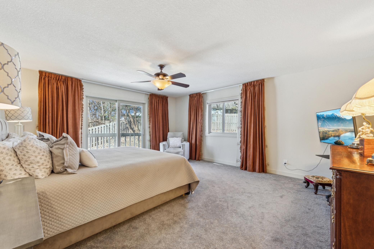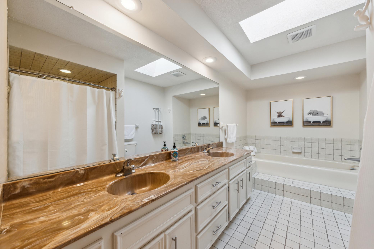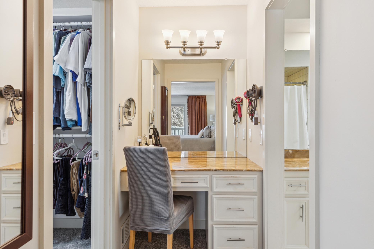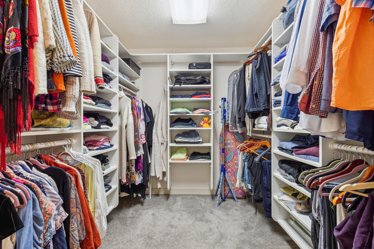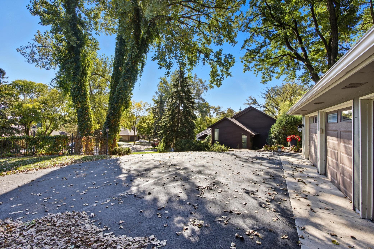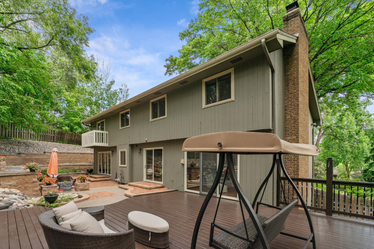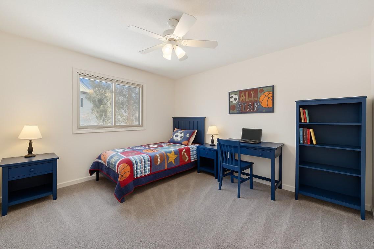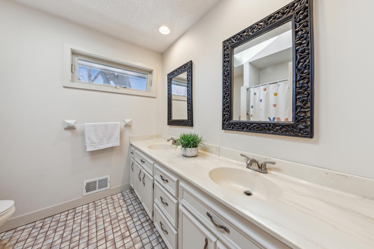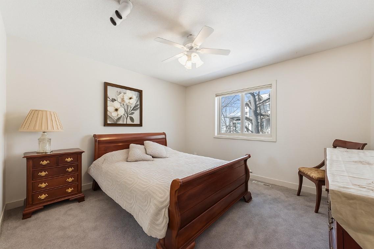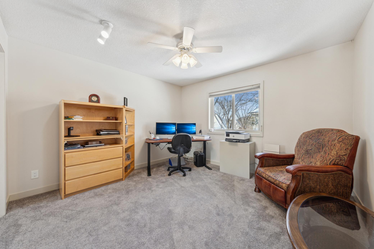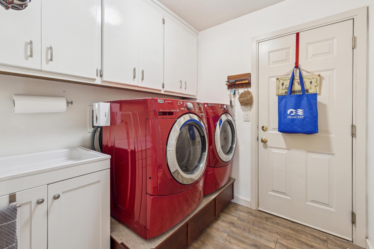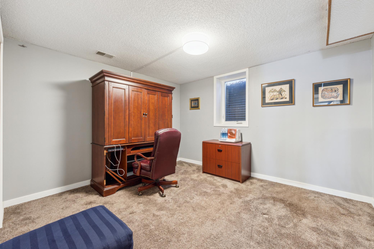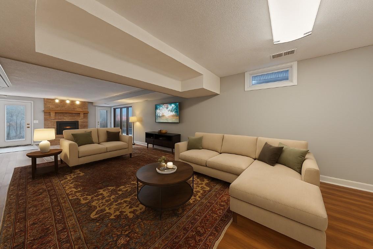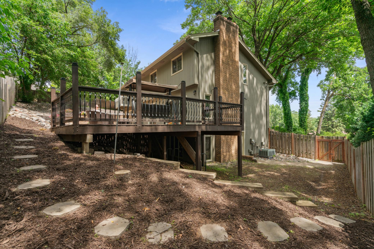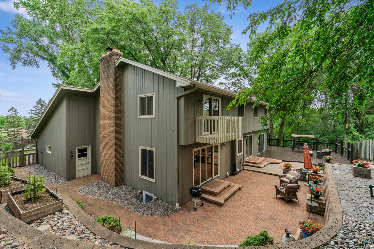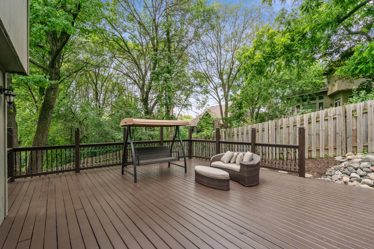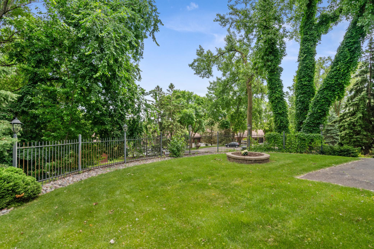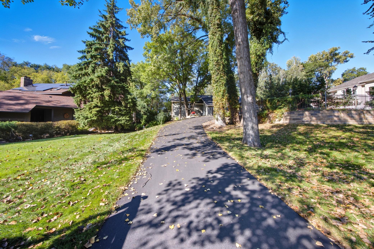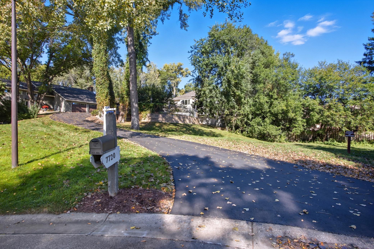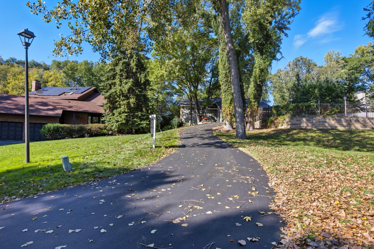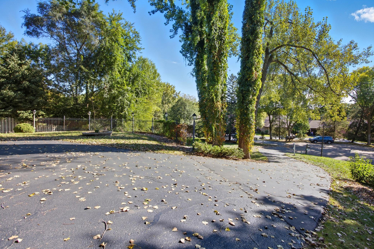
Property Listing
Description
Welcome to this stunning custom-built home, perfectly situated on a private hillside lot in the highly sought-after Edina School District. Designed for both comfort and elegance, the open layout is enhanced by expansive windows and sliding glass doors that fill the home with natural light and connect seamlessly to multiple patios and a spacious deck—ideal for entertaining or enjoying the serene wooded setting. Upstairs, all four bedrooms are conveniently located on one level, including a luxurious primary suite with a private balcony—your personal retreat for morning coffee or evening relaxation. The walkout lower level features a large amusement room with direct access to terraced hardscapes, offering inviting spaces for gatherings and outdoor living. Additional highlights include three fireplaces, all insulated three-car garage, and a flat driveway pad for easy year-round access. Major updates add peace of mind: brand-new roof (2025), new driveway (2025) newer furnace (2022), water heater (2020), and energy-efficient windows. Enjoy unmatched convenience with quick access to Braemar Arena, Braemar Golf Course, Hyland Hills Ski Area, and nearby parks and trails, plus easy commuting via Highways 494, 100, and 169. This rare Edina opportunity combines privacy, modern updates, and an unbeatable location—don’t miss your chance to make it yours!Property Information
Status: Active
Sub Type: ********
List Price: $875,000
MLS#: 6801317
Current Price: $875,000
Address: 7720 Shaughnessy Road, Minneapolis, MN 55439
City: Minneapolis
State: MN
Postal Code: 55439
Geo Lat: 44.863432
Geo Lon: -93.37225
Subdivision: Warren Hanson Add
County: Hennepin
Property Description
Year Built: 1983
Lot Size SqFt: 19166.4
Gen Tax: 11477
Specials Inst: 0
High School: Edina
Square Ft. Source:
Above Grade Finished Area:
Below Grade Finished Area:
Below Grade Unfinished Area:
Total SqFt.: 4409
Style: Array
Total Bedrooms: 5
Total Bathrooms: 4
Total Full Baths: 3
Garage Type:
Garage Stalls: 3
Waterfront:
Property Features
Exterior:
Roof:
Foundation:
Lot Feat/Fld Plain: Array
Interior Amenities:
Inclusions: ********
Exterior Amenities:
Heat System:
Air Conditioning:
Utilities:


