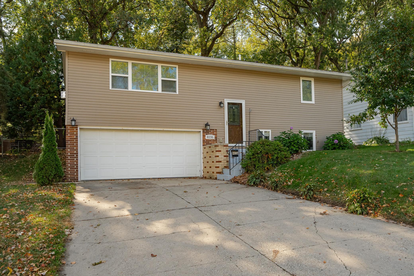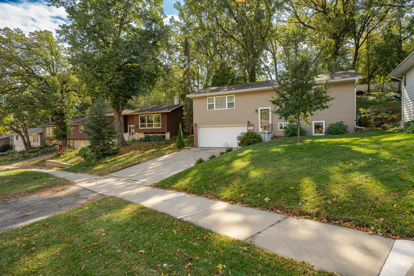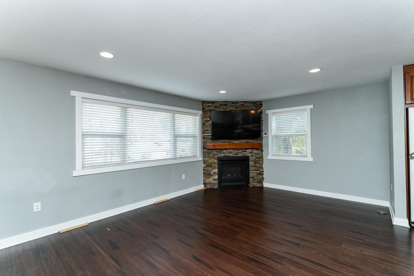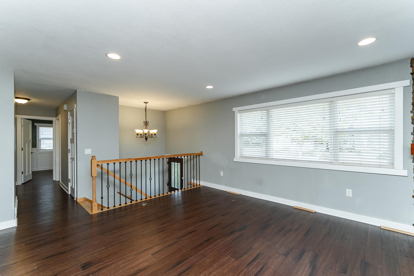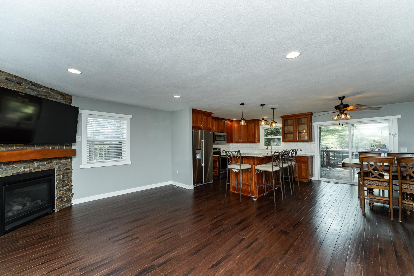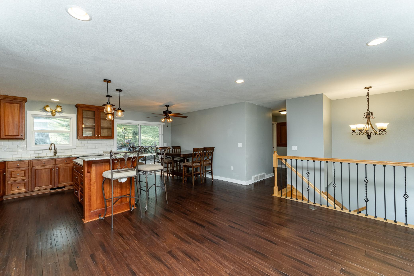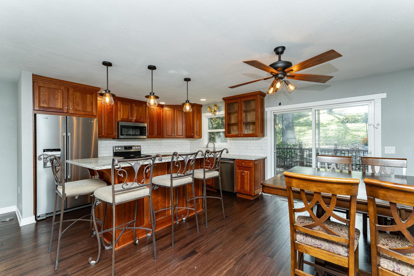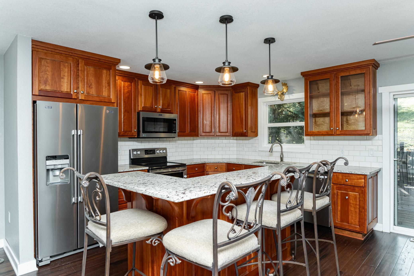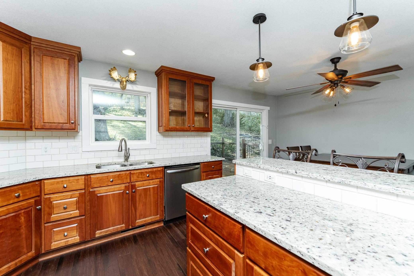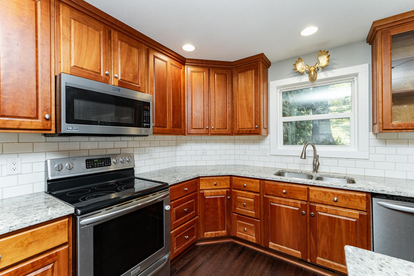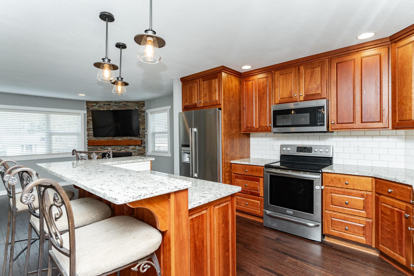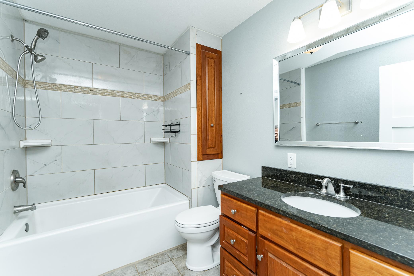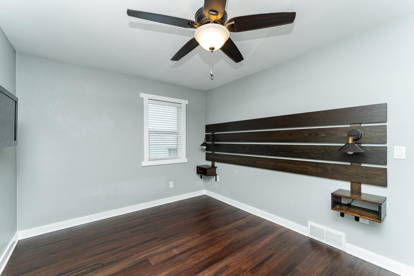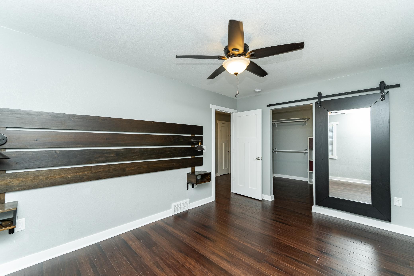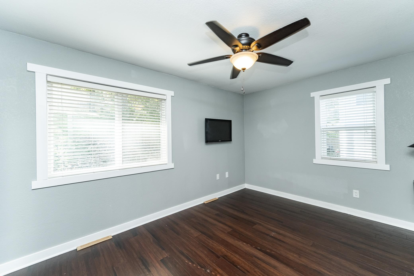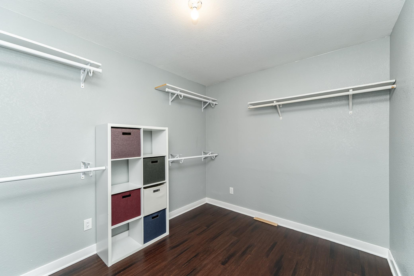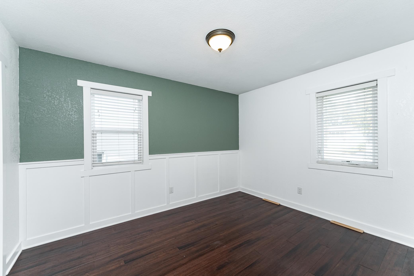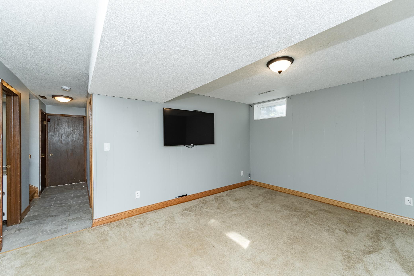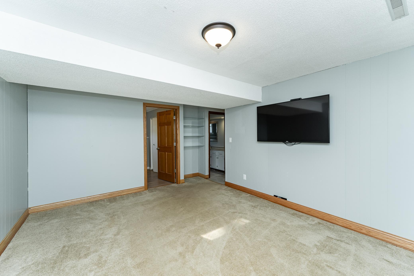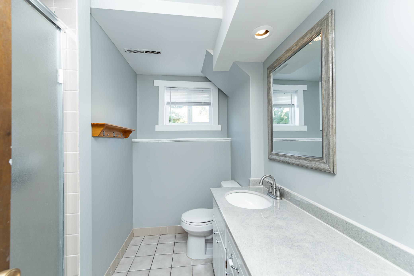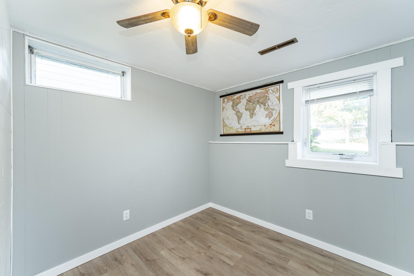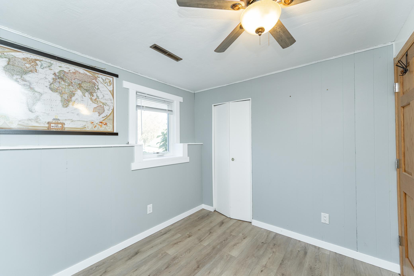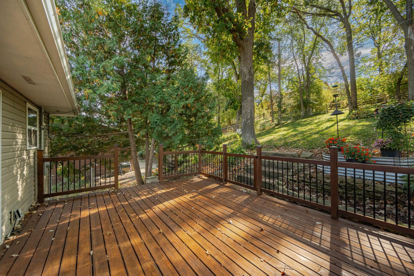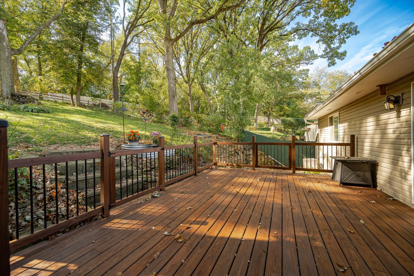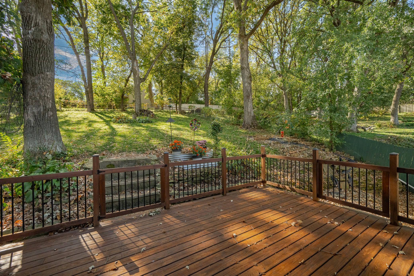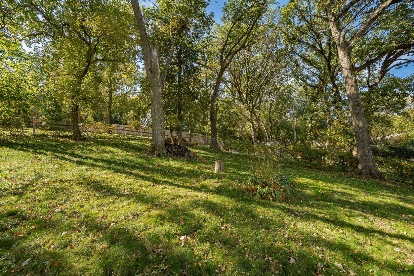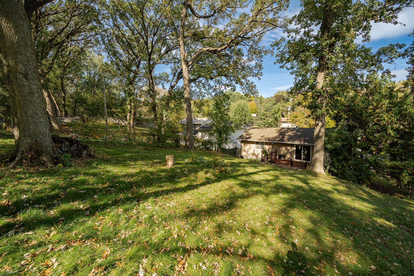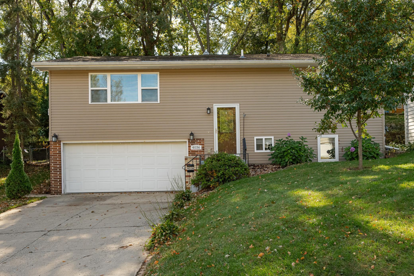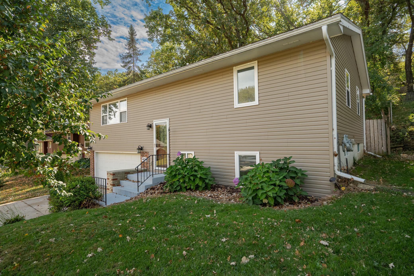
Property Listing
Description
Welcome to this beautifully maintained and thoughtfully updated home in the heart of Rochester! This 3-bedroom, 2-bathroom home with an attached 2-car garage is a must-see. Step inside to an inviting open floor plan highlighted by stunning bamboo flooring throughout the main living spaces. The spacious living room offers plenty of room to relax and unwind, featuring a cozy gas fireplace for those cooler evenings. The kitchen is a chef’s dream, boasting custom-built cabinetry, sleek granite countertops, stainless steel appliances, and a center island with a breakfast bar—perfect for both cooking and entertaining. The primary bedroom, which includes a generous 12' x 9' walk-in closet—ideal for all your wardrobe needs and more. The second bedroom is equally spacious and comfortable. The main floor full bathroom includes heated tile flooring to keep you warm during Minnesota winters. The lower level offers a cozy family room, an additional bedroom, and plenty of space for guests or a home office. For peace of mind the home has a brand new roof as of 10-27-25!! Enjoy outdoor living on the large, shaded wood deck—perfect for entertaining or relaxing. The fully fenced backyard adds privacy and is great for kids, pets, or gardening. Conveniently located near parks, shopping, Mayo Clinic, and just blocks from a bus stop—this home offers both comfort and convenience.Property Information
Status: Active
Sub Type: ********
List Price: $329,900
MLS#: 6801666
Current Price: $329,900
Address: 4036 3rd Street NW, Rochester, MN 55901
City: Rochester
State: MN
Postal Code: 55901
Geo Lat: 44.026613
Geo Lon: -92.524629
Subdivision: Country Club Manor 9th Sub-Torrens
County: Olmsted
Property Description
Year Built: 1969
Lot Size SqFt: 9583.2
Gen Tax: 3322
Specials Inst: 0
High School: ********
Square Ft. Source:
Above Grade Finished Area:
Below Grade Finished Area:
Below Grade Unfinished Area:
Total SqFt.: 1771
Style: Array
Total Bedrooms: 3
Total Bathrooms: 2
Total Full Baths: 1
Garage Type:
Garage Stalls: 2
Waterfront:
Property Features
Exterior:
Roof:
Foundation:
Lot Feat/Fld Plain: Array
Interior Amenities:
Inclusions: ********
Exterior Amenities:
Heat System:
Air Conditioning:
Utilities:


