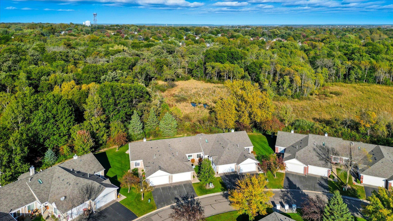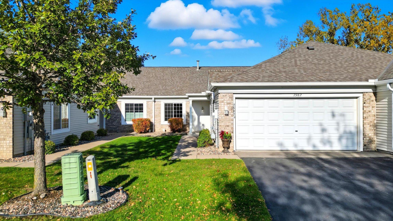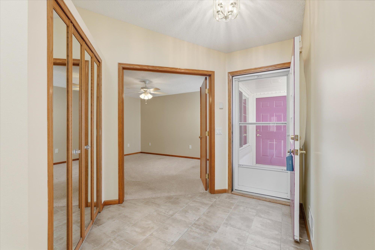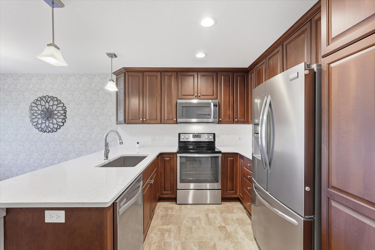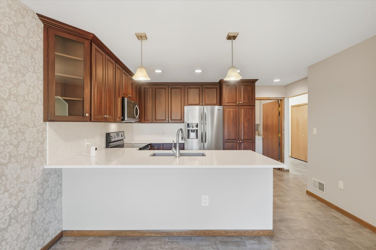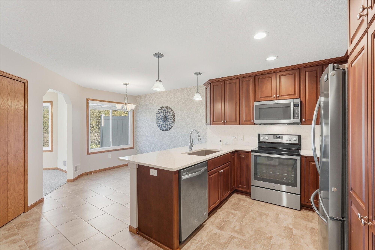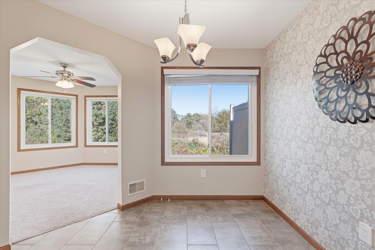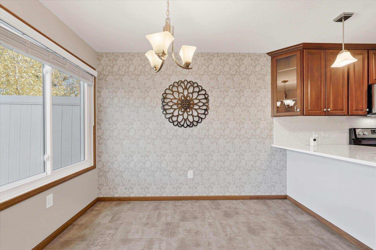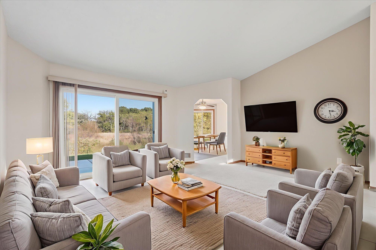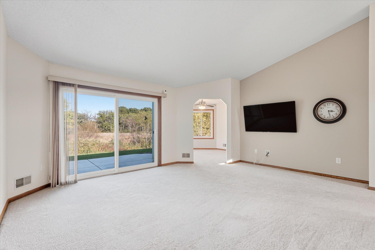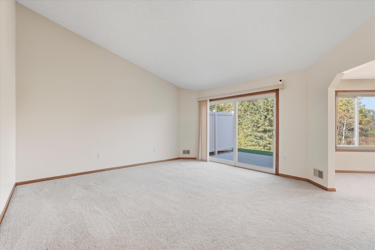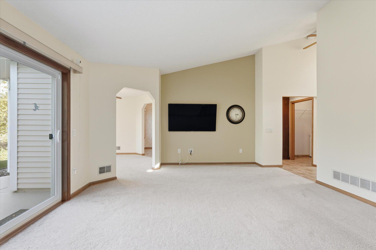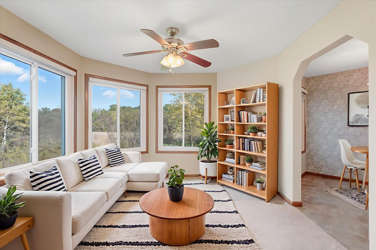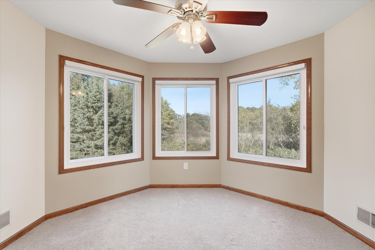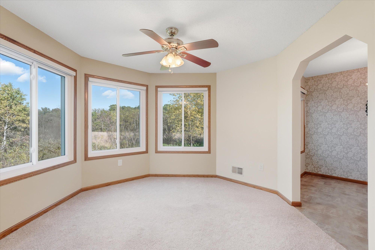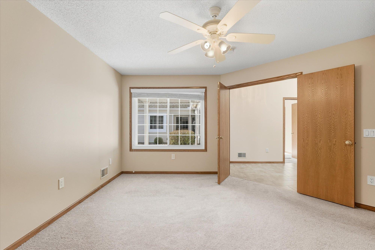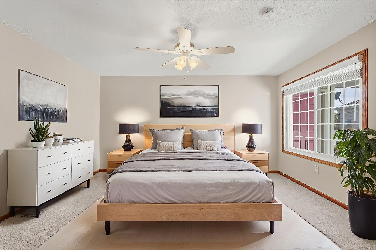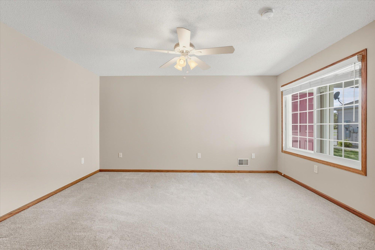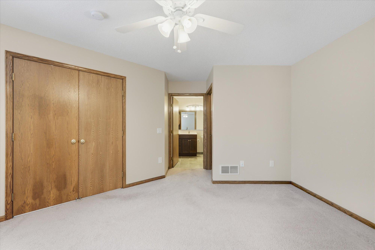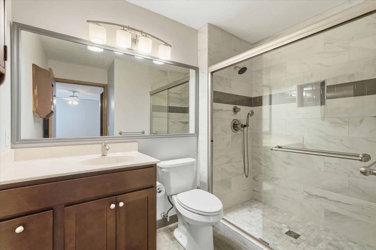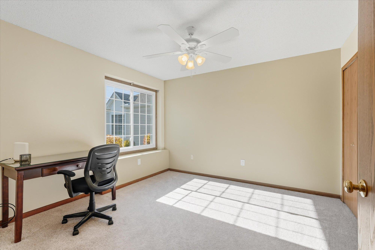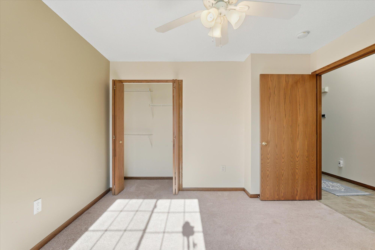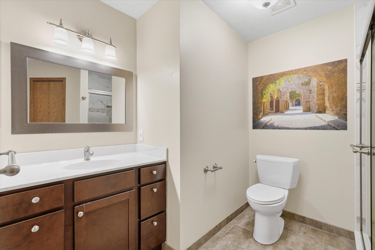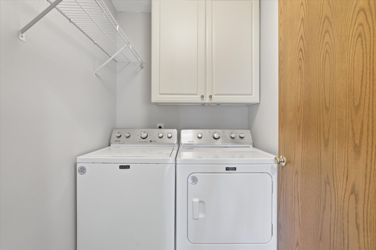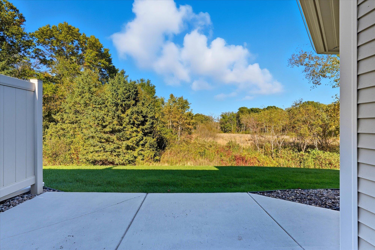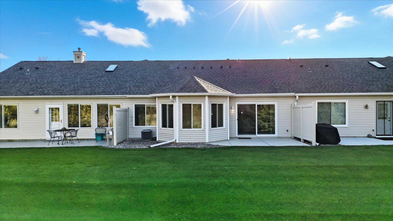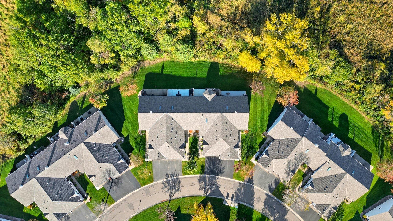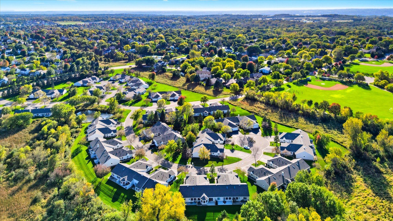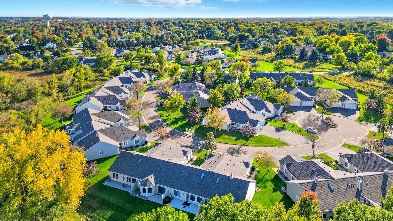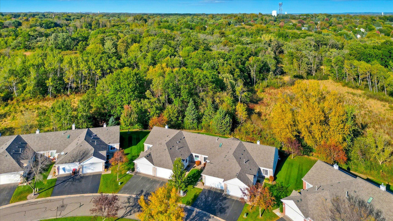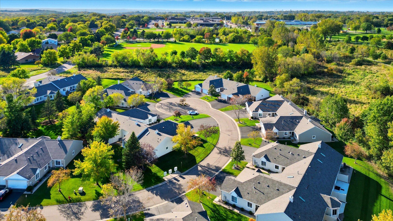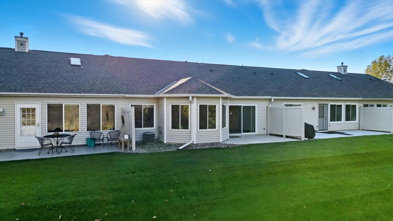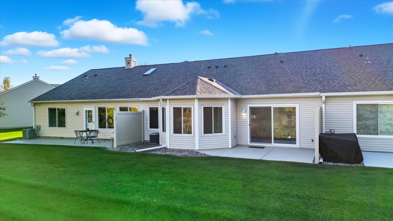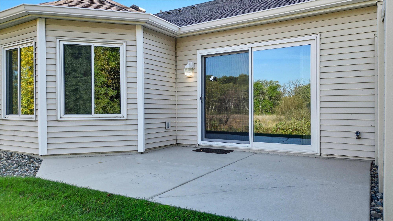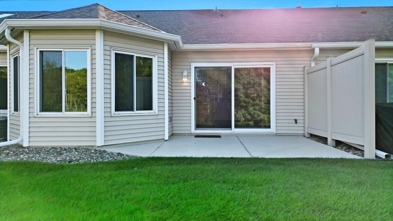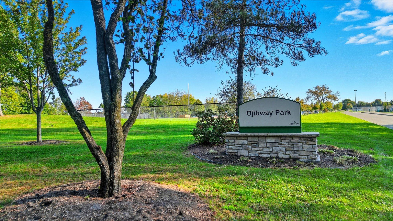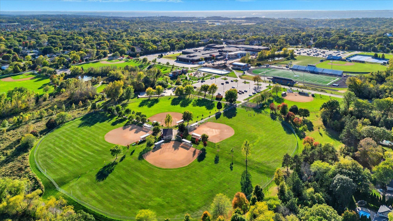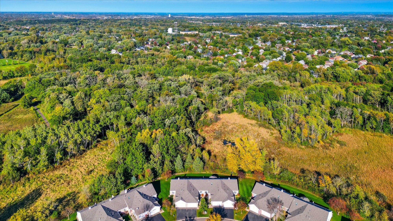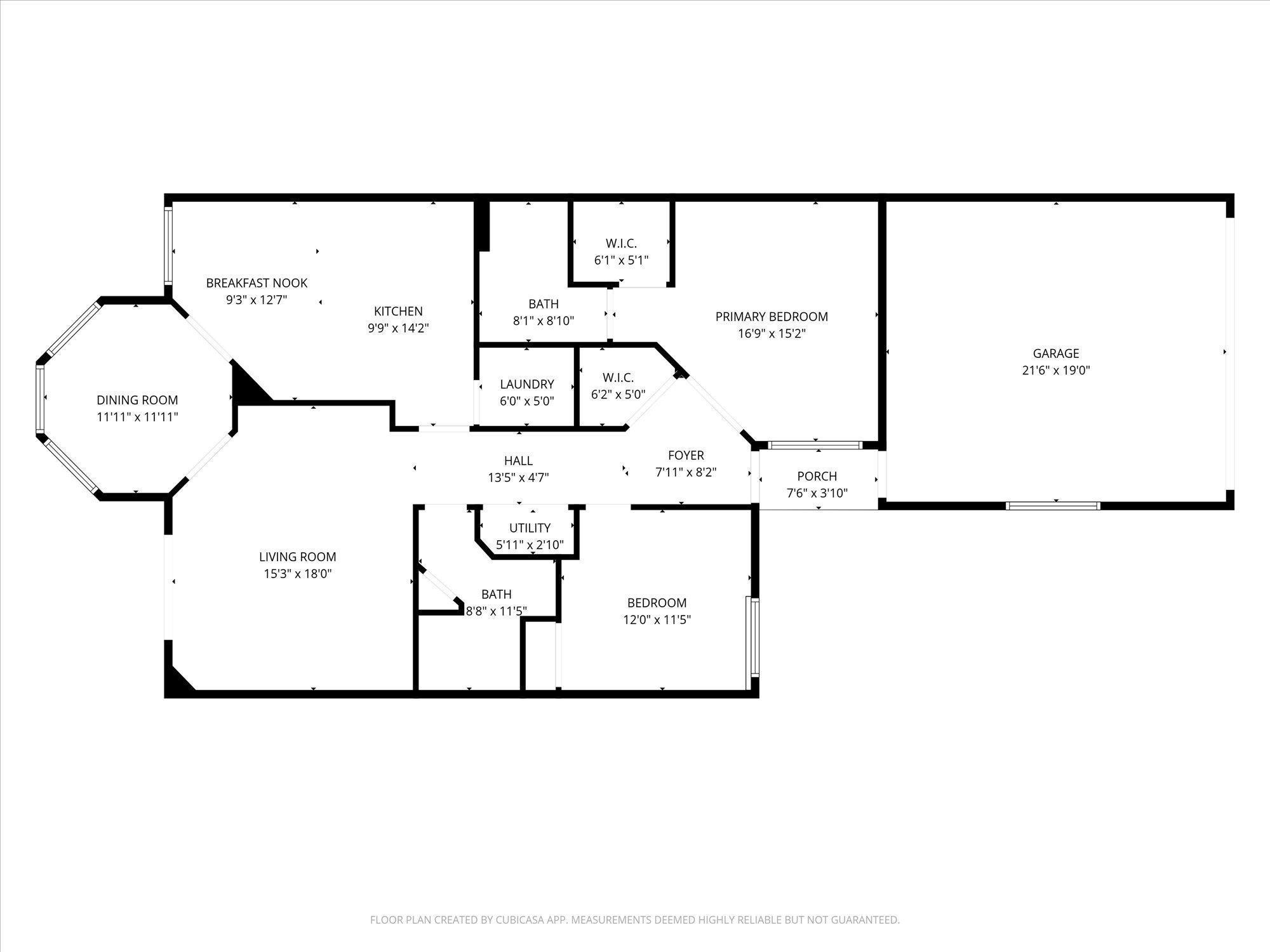
Property Listing
Description
Effortless One-Level Living — Beautifully Updated with Over $90K in Improvements! Discover the perfect place to simplify life without sacrificing style. This beautifully updated 2-bedroom, 2-bath townhome offers true one-level living and a peaceful setting overlooking natural greenspace—ideal for those seeking comfort, convenience, and privacy. Step inside to a bright, airy layout updated with modern flooring, fresh paint, stylish lighting, and quality finishes throughout. The open living and dining spaces create a warm, welcoming atmosphere for both everyday living and hosting guests. The refreshed kitchen features sleek countertops, updated appliances, and plenty of cabinet storage—everything right within reach. The spacious primary suite is designed for relaxation, complete with a walk-in closet and a tastefully remodeled private bath. A second bedroom and full guest bath offer versatile space for visitors, hobbies, or a home office. Step outside to your private patio and take in the quiet greenspace views—your own peaceful retreat for morning coffee or evening unwinding. With an attached 2-car garage, association-maintained exterior care, and major updates already done, all that’s left is to enjoy the easy life. Move-in ready, beautifully upgraded, and thoughtfully designed for comfortable main-level living—welcome home!Property Information
Status: Active
Sub Type: ********
List Price: $350,000
MLS#: 6801862
Current Price: $350,000
Address: 7582 Ojibway Park, Woodbury, MN 55125
City: Woodbury
State: MN
Postal Code: 55125
Geo Lat: 44.908518
Geo Lon: -92.952403
Subdivision: Copper Oaks 3rd Add
County: Washington
Property Description
Year Built: 1995
Lot Size SqFt: 2613.6
Gen Tax: 3818
Specials Inst: 0
High School: ********
Square Ft. Source:
Above Grade Finished Area:
Below Grade Finished Area:
Below Grade Unfinished Area:
Total SqFt.: 1442
Style: Array
Total Bedrooms: 2
Total Bathrooms: 2
Total Full Baths: 1
Garage Type:
Garage Stalls: 2
Waterfront:
Property Features
Exterior:
Roof:
Foundation:
Lot Feat/Fld Plain: Array
Interior Amenities:
Inclusions: ********
Exterior Amenities:
Heat System:
Air Conditioning:
Utilities:


