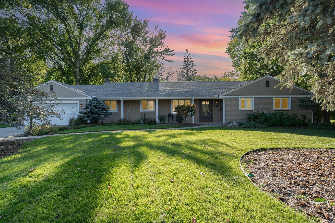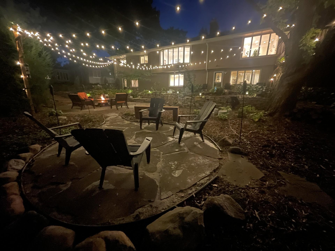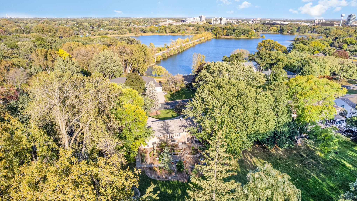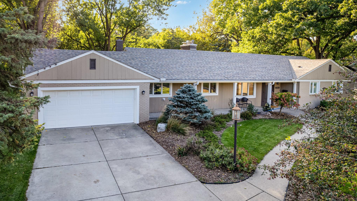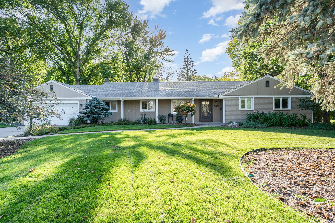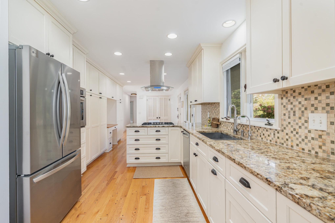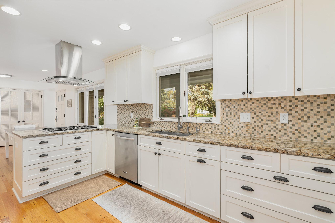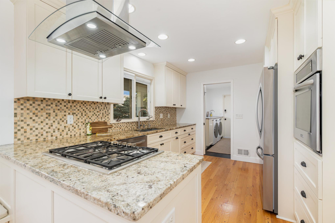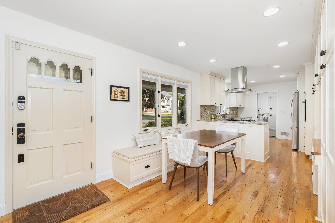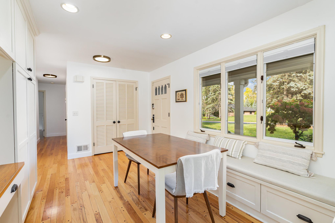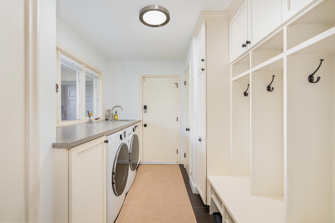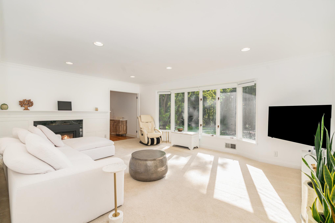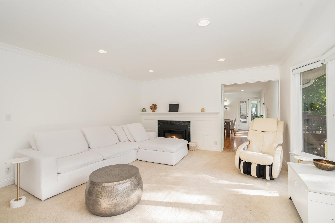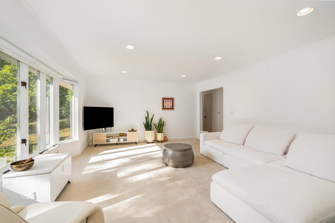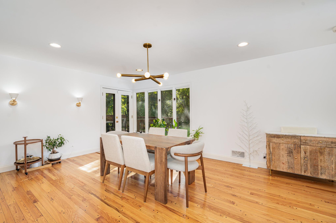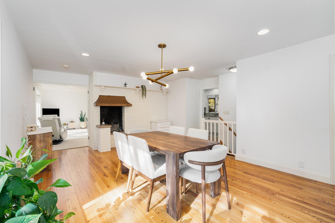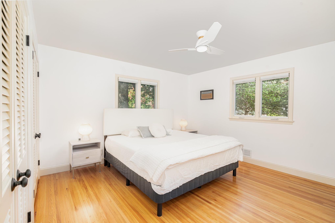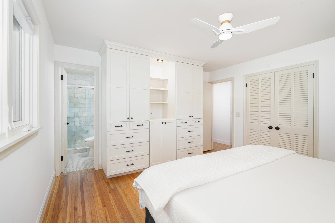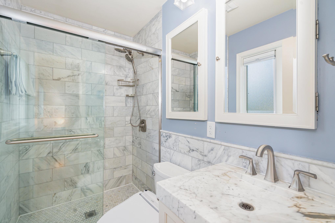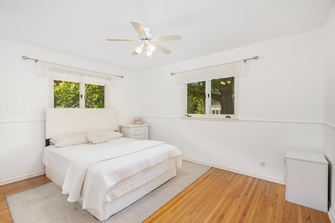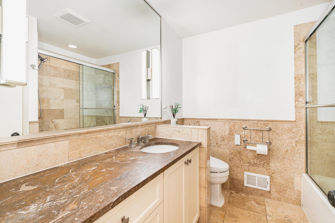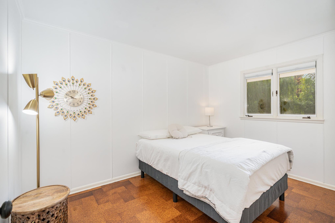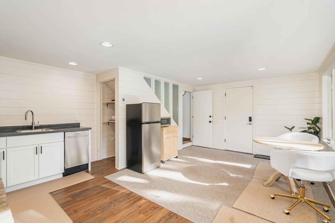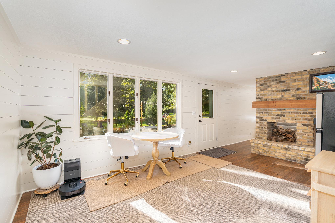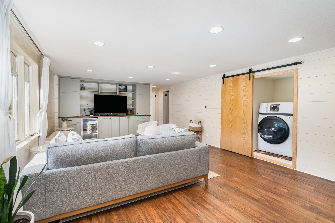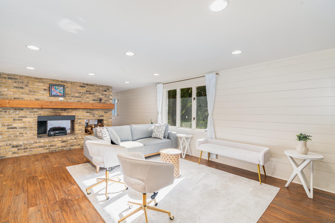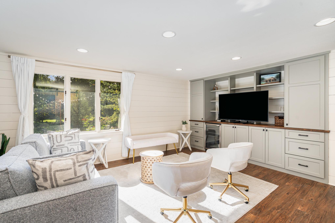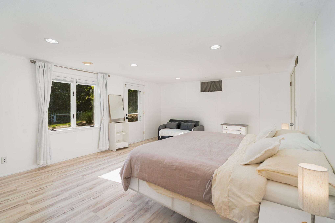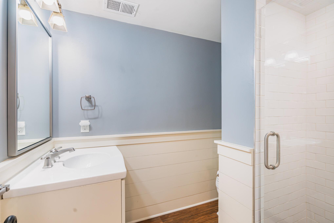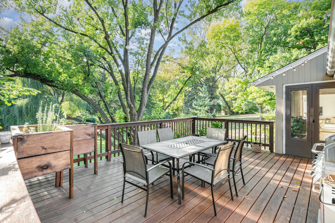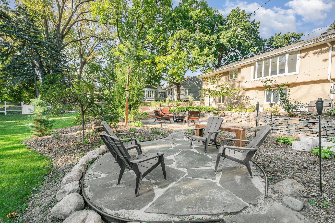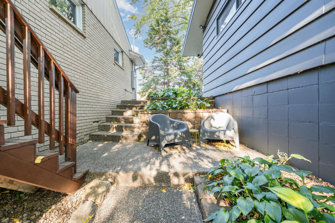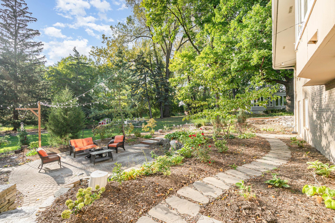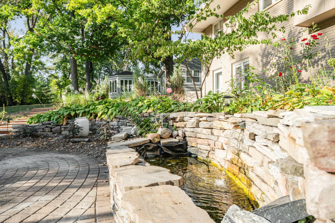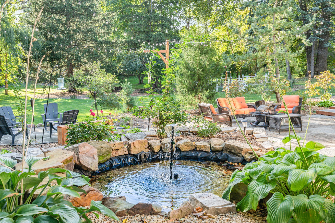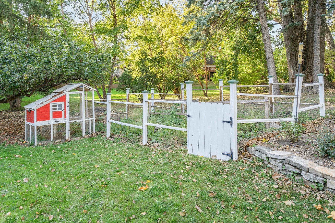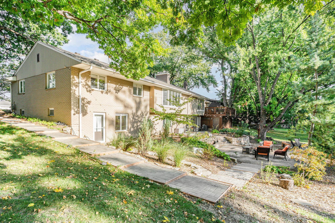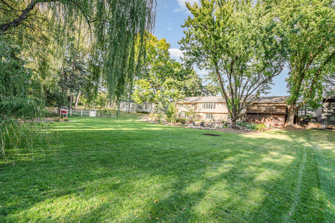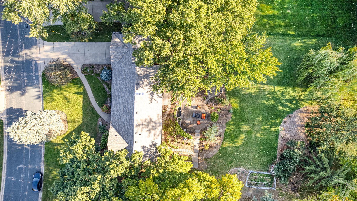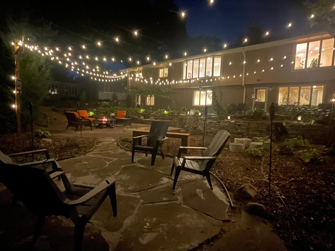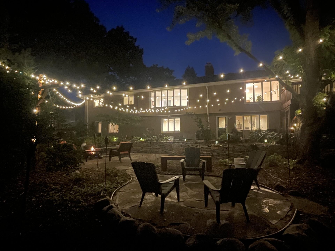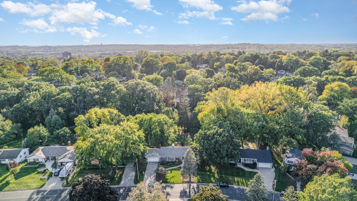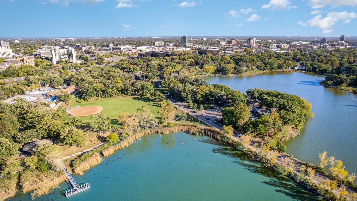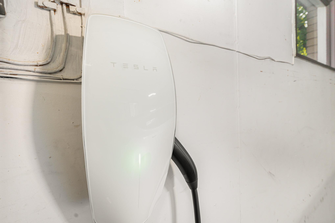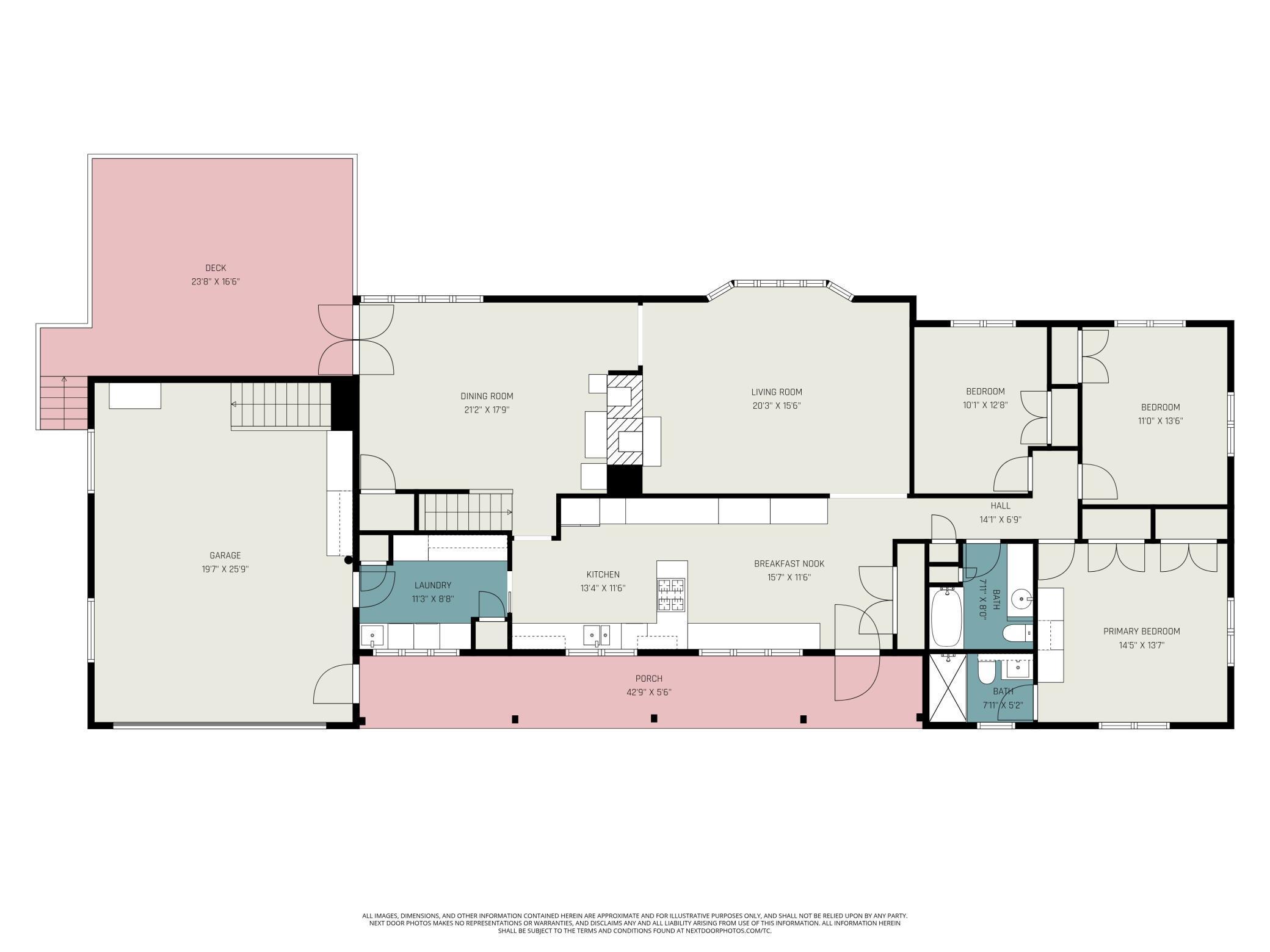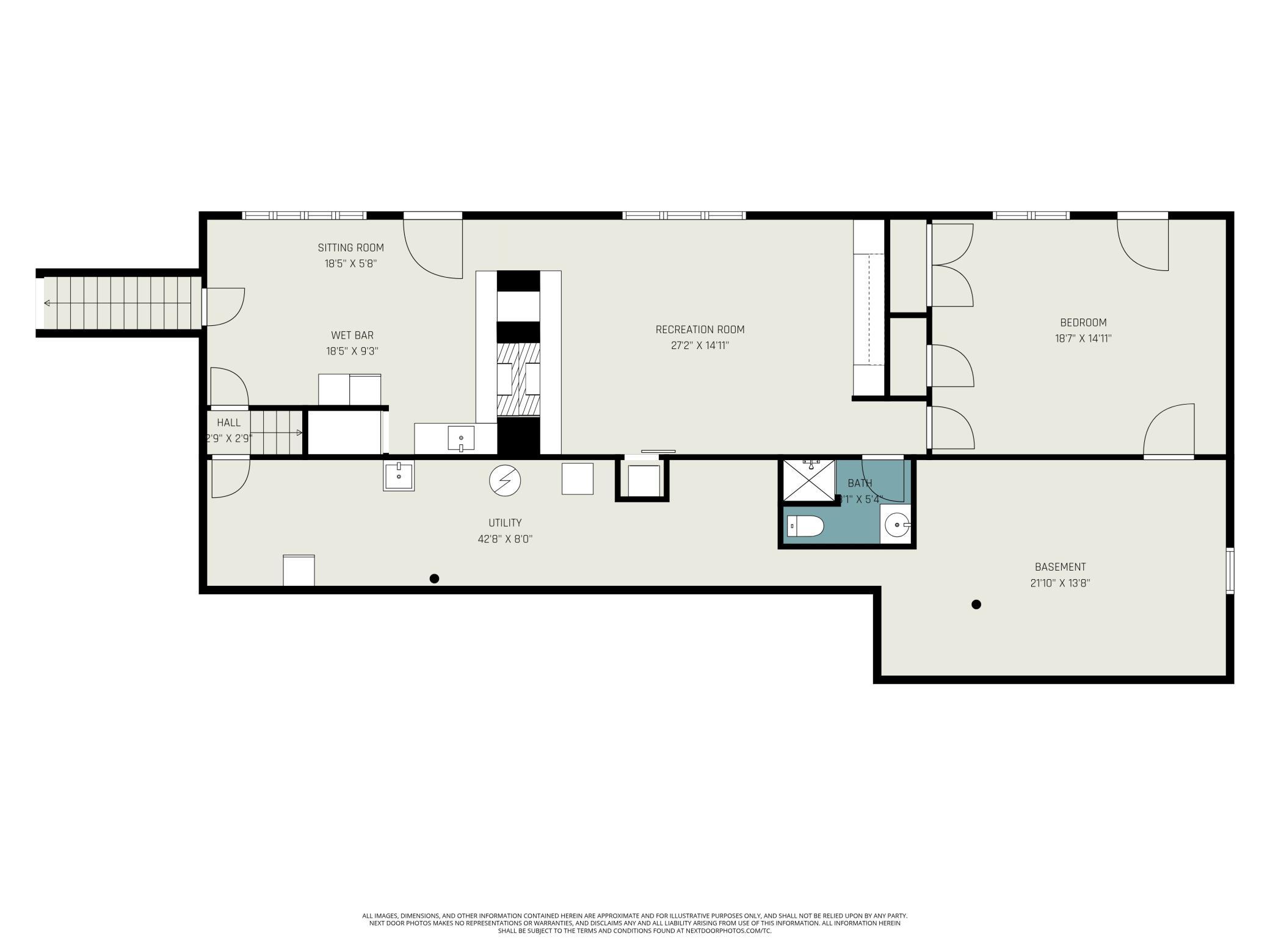
Property Listing
Description
Welcome to this large walkout Rambler with over $100k in improvements, situated on almost 1 acre lot. This home is steps away from Lake Cornelia, and close to Southdale mall and hospital. A unique feature of this home is the stairs going from the garage directly to the lower level walkout which is a complete suite with a Kitchenette, laundry, bath, living room and a bedroom. Home is available only due to a relocation. Updates: Upper Level • New refrigerator in kitchen • Commercial vent hood exhaust installed in kitchen • New washer and dryer • New converted wood fireplace to gas fireplace in the living room (all the chimneys were tuckpointed, cap installed. Flue cleaned/inspected and certified) • Renovated dining room • Wood was removed from the ceiling and wood paneling from the wall plus half wall was converted to a full wall • Entire upper level was repainted except the primary bath • New darkening room blinds • Updated light fixture in the dining room and recessed lights • All new updated light fixtures in the upper level except the guest bath • New fan in primary bedroom • New shower head in upper-level bath • Bidet in each bath Walkout Lower Level • Installed a kitchenette with all new appliances (new electrical, plumbing) • Created a space and installed a new combination washer and dryer • Entire lower level repainted, including bathroom • Remodeled lower-level bedroom, including new flooring • Insulated the common wall between the bedroom and storage area • Painted stair leading from the garage to the lower walkout level • Painted the utility and storage area rooms Exterior of the home • Created a walking path from the right side of the home with steps leading to the patio area • Updated both water fountains to make it functional • Graveled the storage area below the deck with classified rocks • Removed scrubs next to home and created and installed a new paving platform/pathway to the backyard • Removal of one tree and trimmed all overhanging tree branches away from the home • Repainted the entire deck • General landscaping around the entire home, including edging and stones Other Updates • Installed new energy efficient air conditioning • Upgraded electrical panel to 210 volt • Added an EV charger • New water purification system for the entire home • New remote controlled garage door lock • New WIFI sprinkler system controller • Google nest thermostat • Google lock for front and mud room doorsProperty Information
Status: Active
Sub Type: ********
List Price: $925,000
MLS#: 6802144
Current Price: $925,000
Address: 6608 W Shore Drive, Minneapolis, MN 55435
City: Minneapolis
State: MN
Postal Code: 55435
Geo Lat: 44.882516
Geo Lon: -93.344991
Subdivision: Woodhill Edina
County: Hennepin
Property Description
Year Built: 1957
Lot Size SqFt: 24829.2
Gen Tax: 9710
Specials Inst: 0
High School: ********
Square Ft. Source:
Above Grade Finished Area:
Below Grade Finished Area:
Below Grade Unfinished Area:
Total SqFt.: 3712
Style: Array
Total Bedrooms: 4
Total Bathrooms: 3
Total Full Baths: 1
Garage Type:
Garage Stalls: 2
Waterfront:
Property Features
Exterior:
Roof:
Foundation:
Lot Feat/Fld Plain: Array
Interior Amenities:
Inclusions: ********
Exterior Amenities:
Heat System:
Air Conditioning:
Utilities:


