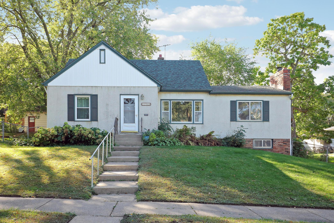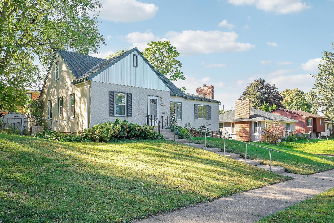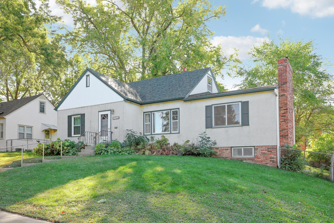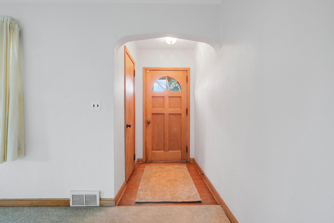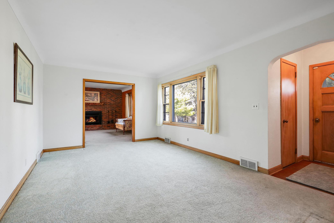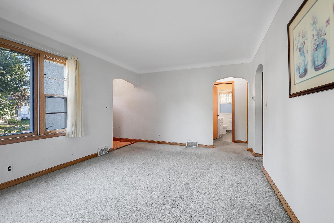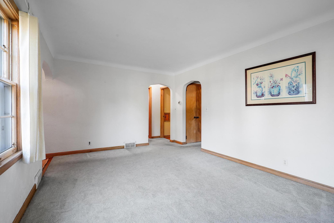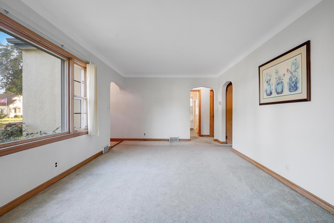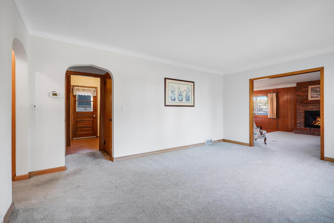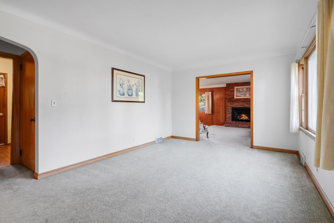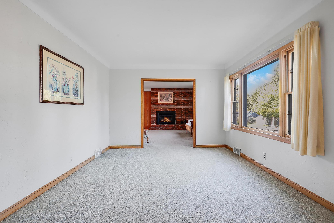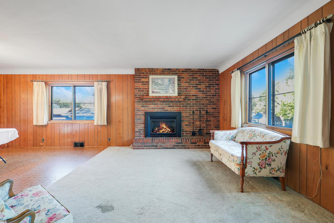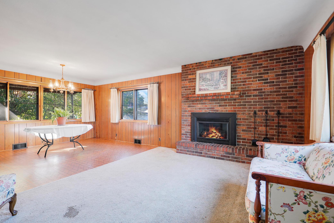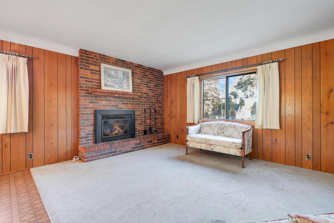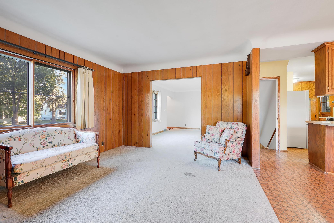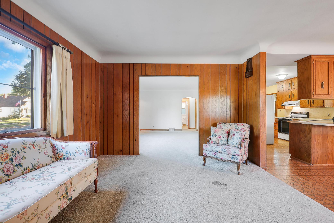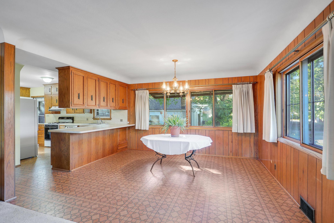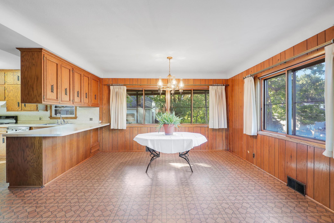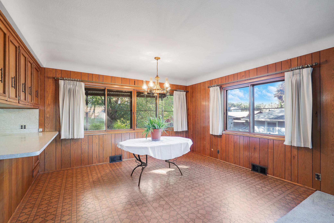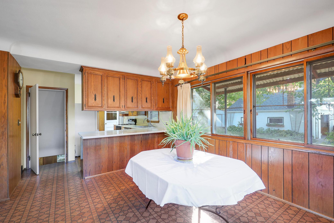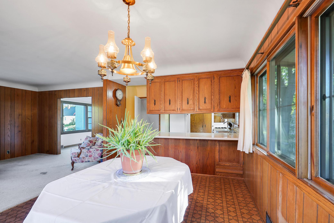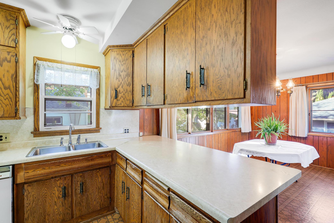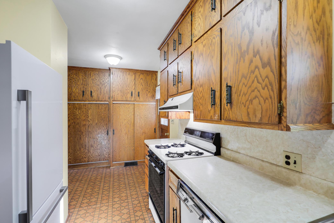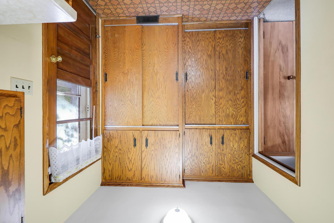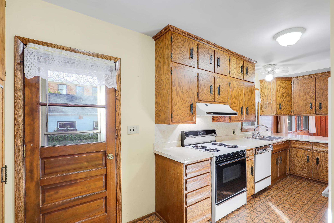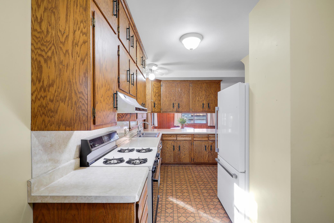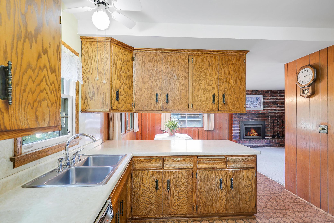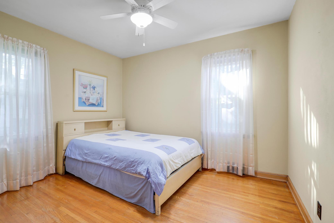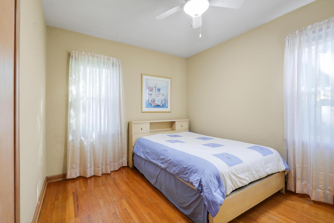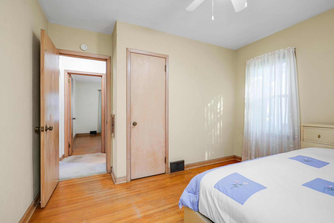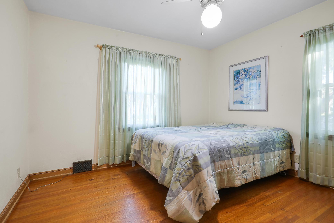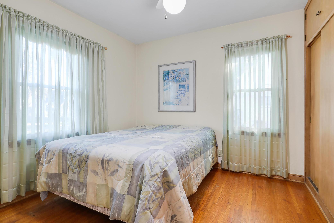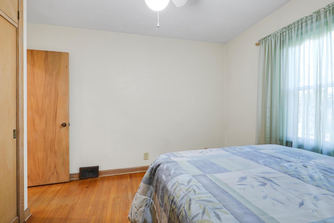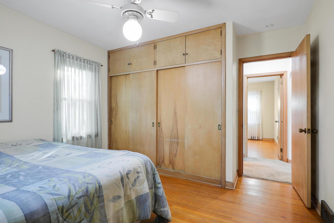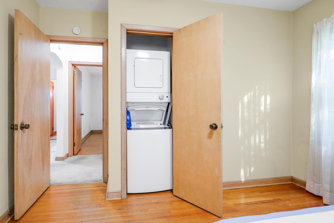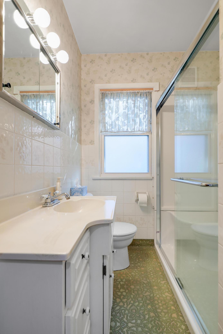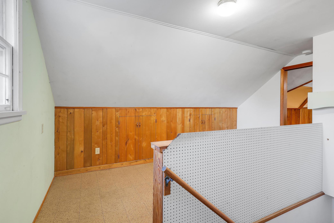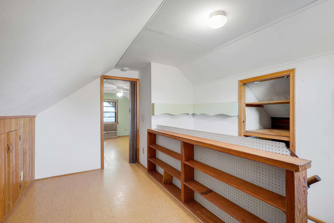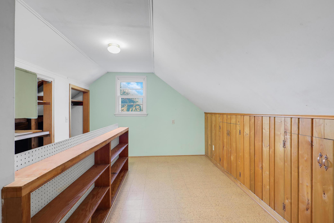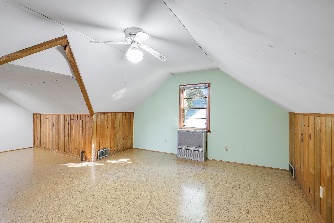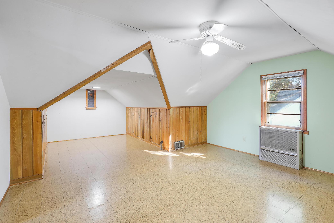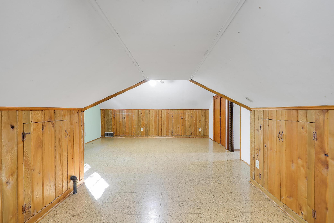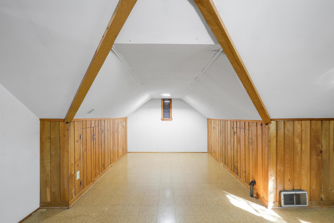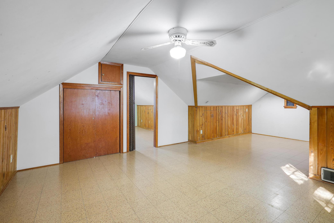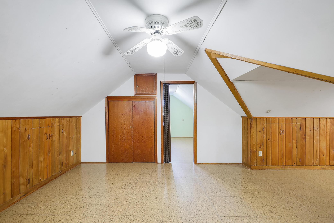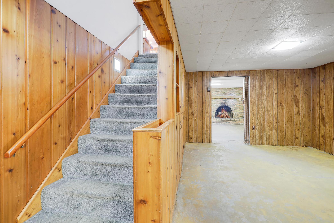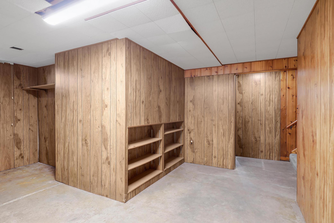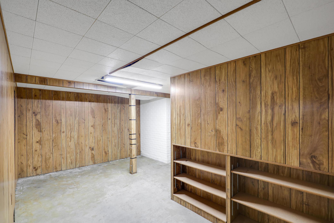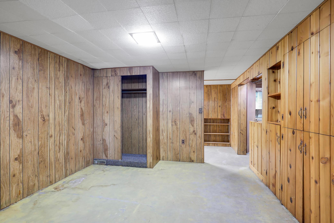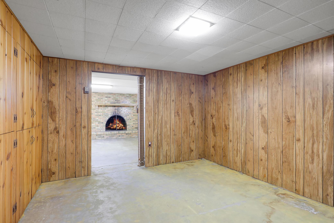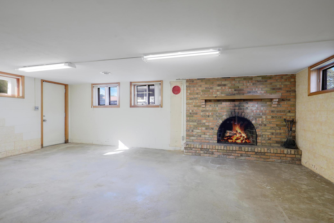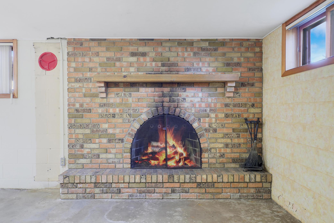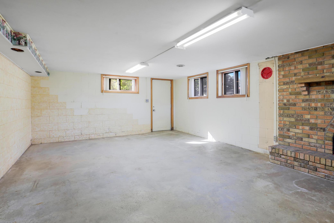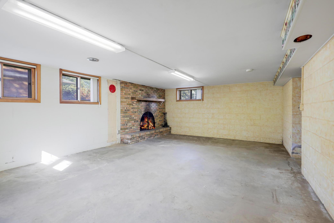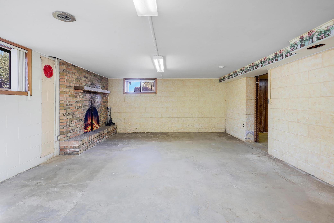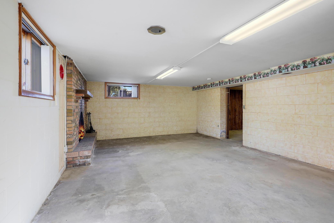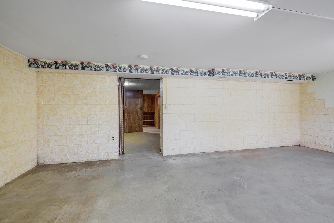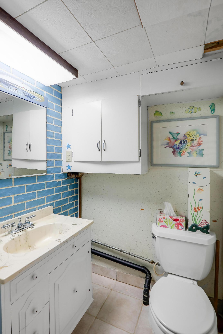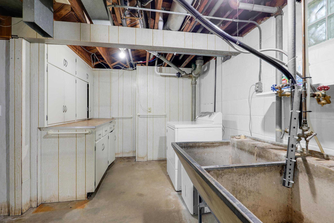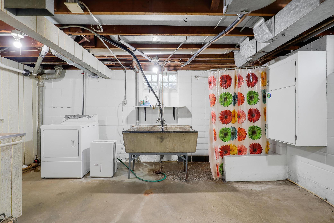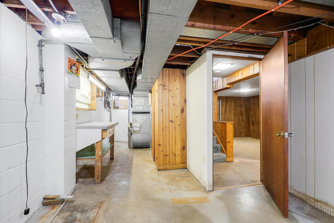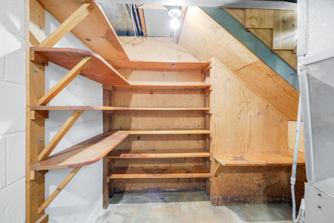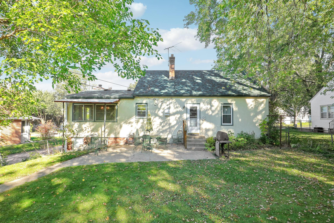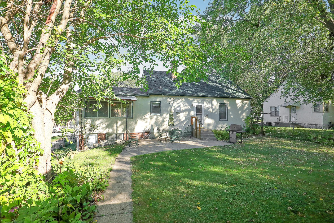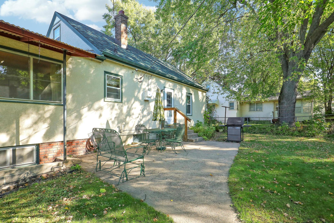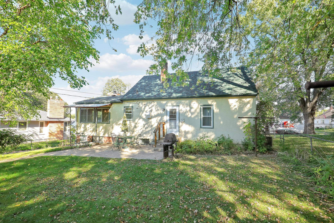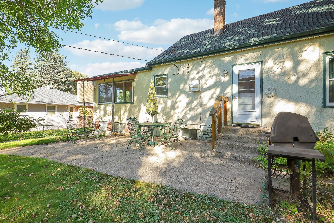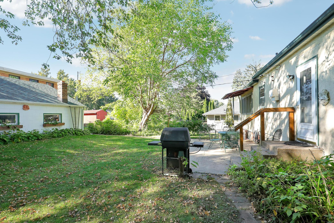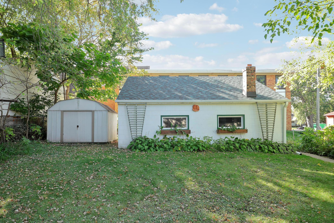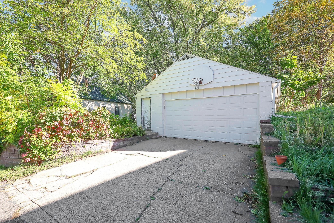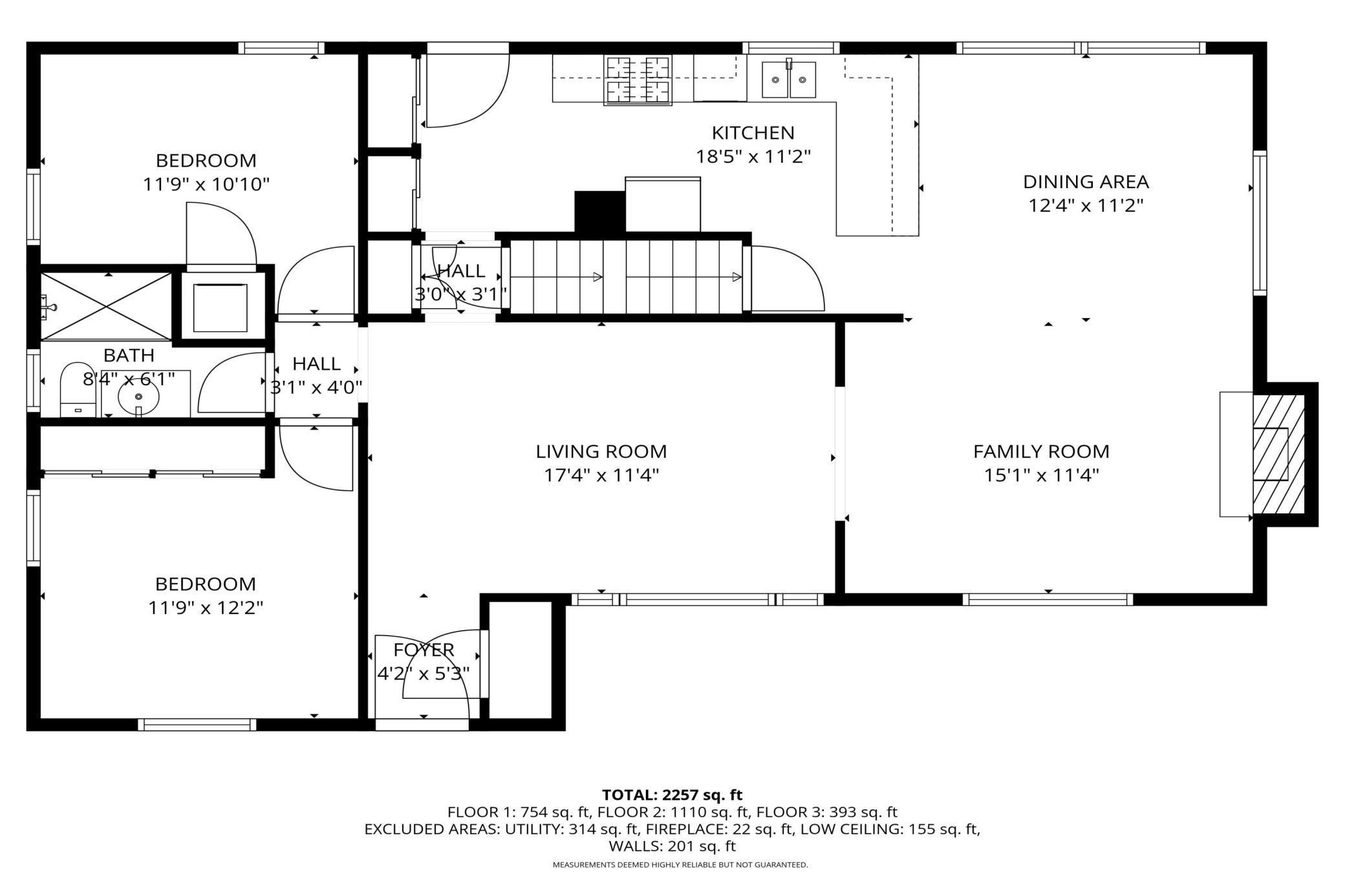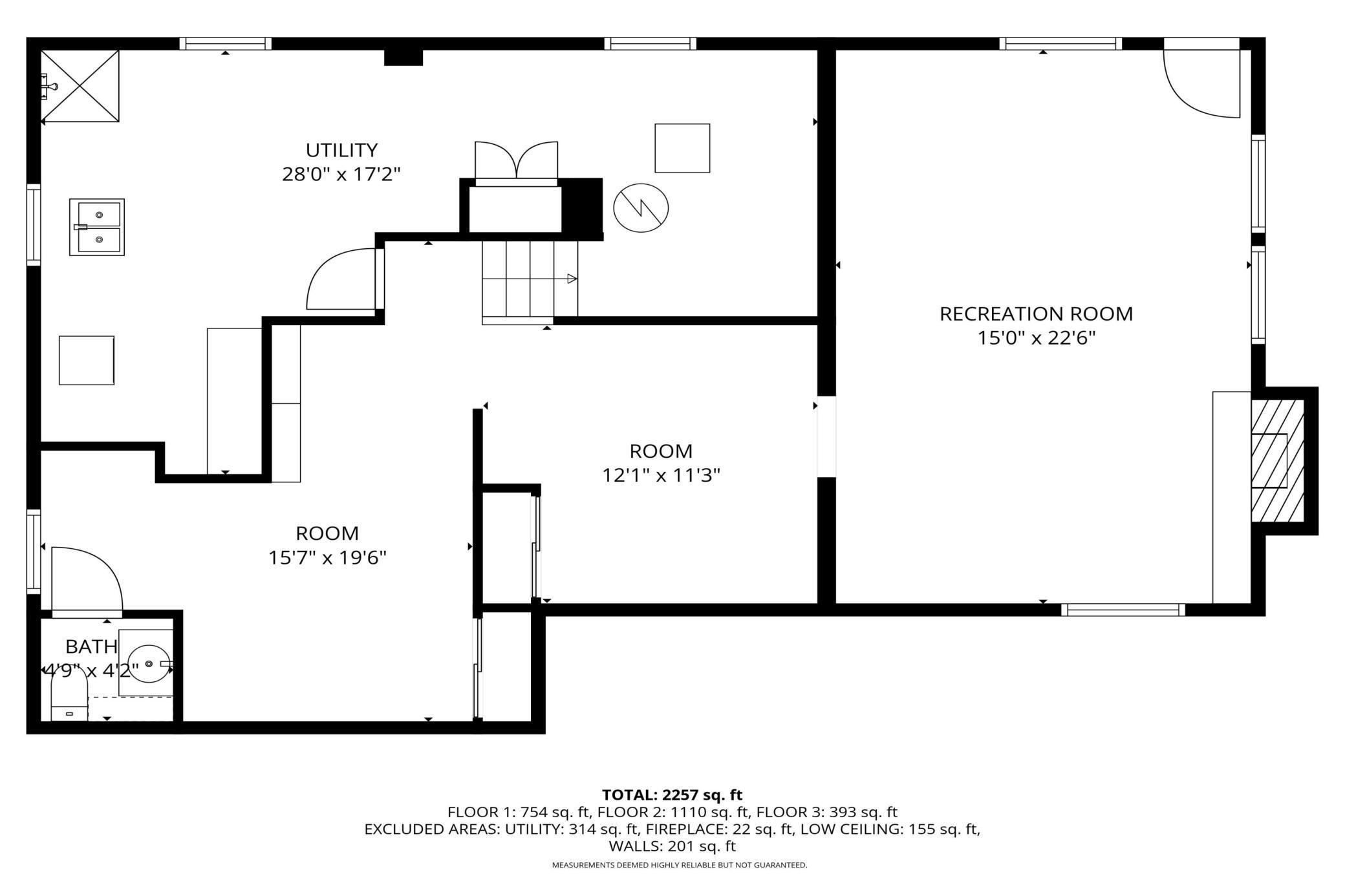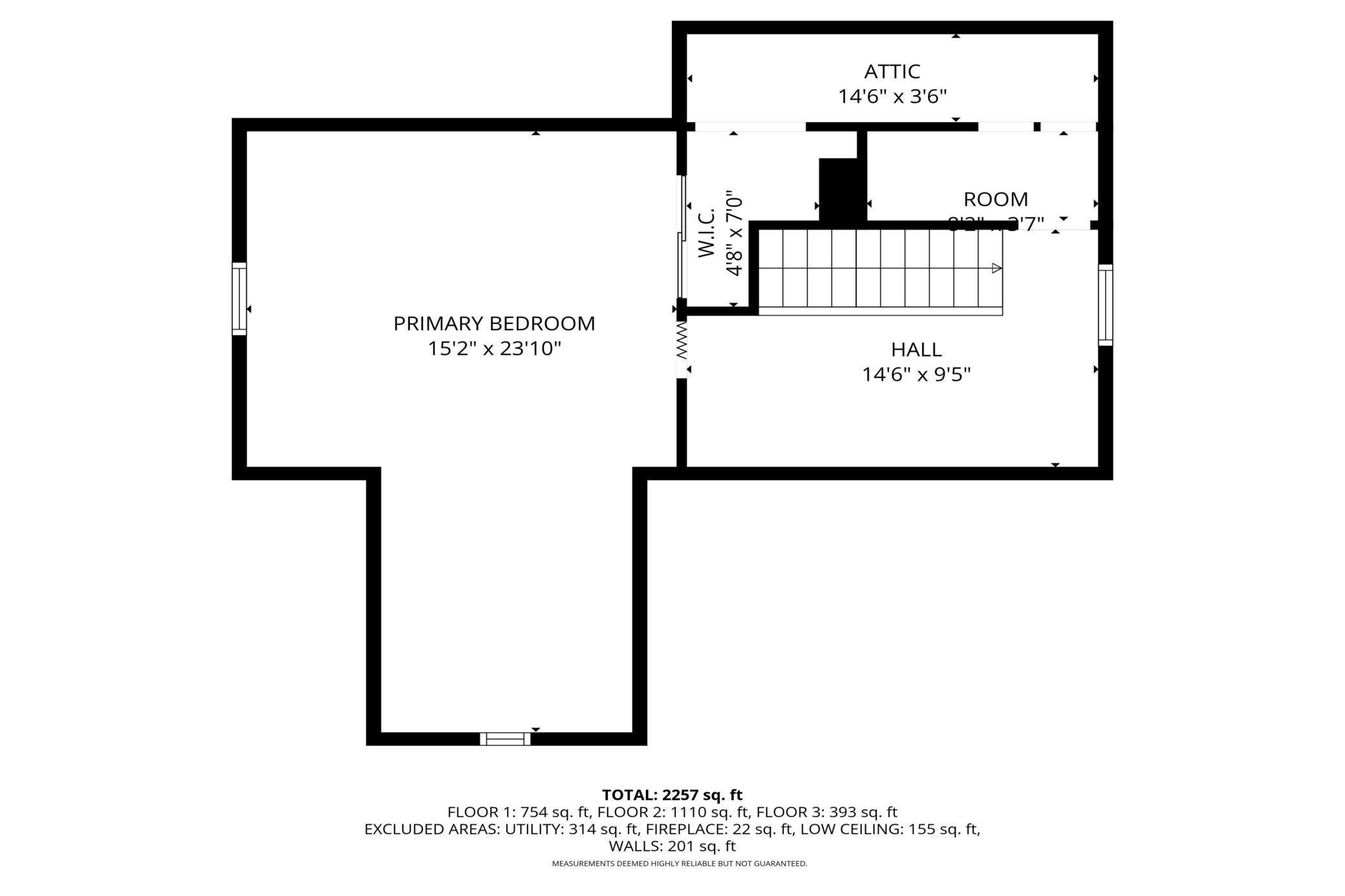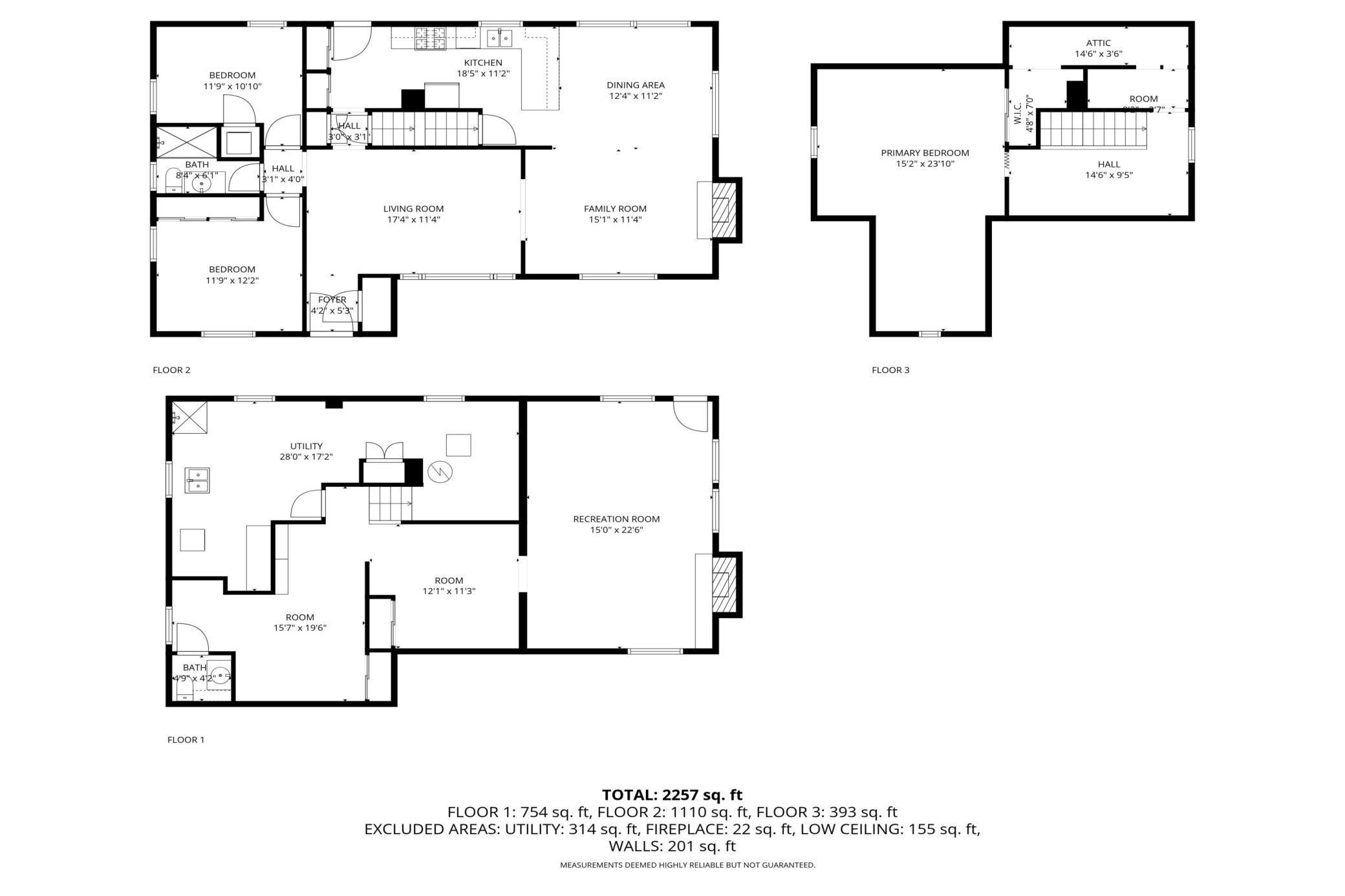
Property Listing
Description
The virtual tour is an informational video! Here’s a rare opportunity to own a beloved home in Saint Paul that has never been on the market since it was built in 1950! Be the second owner of this spacious and versatile residence, thoughtfully modified over the years for comfort and functionality. It offers a Spacious Floor Plan: functional and open, the layout can be easily modified to create even more usable square footage in the walkout lower level. One-Level Living: The main floor was updated to include a walk-in shower and first-floor laundry as the owners aged, plus there’s an additional laundry option in the lower level. Large Living Areas: In the 1970s, a fantastic addition created two first-floor family rooms—perfect for entertaining while preserving orginal features such as woood floors and arched doorways. Detached Two-Car Garage: Includes driveway and street parking for added convenience especially during snow emergencies. Unique Upstairs Space: The expansive upper level, affectionately called “the barracks” provided sleeping accommodations for the children and there is a 2nd bedroom near the master on the main level. Walkout Lower Level: Direct access to the backyard, perfect for future expansion or recreational space. Close Proximity: to parks, scenic trails, private and public schools. Shopping and popular restaurants are nearby. The current owners designed this home to be the center of home life, with open spaces around the kitchen, dining, and living rooms to foster togetherness. Two fireplaces and thoughtful updates make this Saint Paul Charmer not just a house, but a true memory maker for years to come. Schedule a tour today and experience all the possibilities this spacious property has to offer!Property Information
Status: Active
Sub Type: ********
List Price: $349,000
MLS#: 6802585
Current Price: $349,000
Address: 1964 Arlington Avenue E, Saint Paul, MN 55119
City: Saint Paul
State: MN
Postal Code: 55119
Geo Lat: 44.98447
Geo Lon: -93.017583
Subdivision: Kaess Sub
County: Ramsey
Property Description
Year Built: 1950
Lot Size SqFt: 7405.2
Gen Tax: 4936
Specials Inst: 0
High School: ********
Square Ft. Source:
Above Grade Finished Area:
Below Grade Finished Area:
Below Grade Unfinished Area:
Total SqFt.: 3146
Style: Array
Total Bedrooms: 3
Total Bathrooms: 2
Total Full Baths: 1
Garage Type:
Garage Stalls: 2
Waterfront:
Property Features
Exterior:
Roof:
Foundation:
Lot Feat/Fld Plain: Array
Interior Amenities:
Inclusions: ********
Exterior Amenities:
Heat System:
Air Conditioning:
Utilities:


