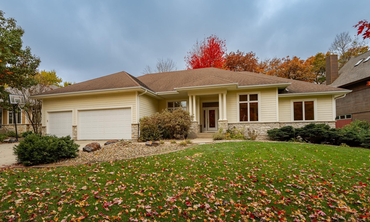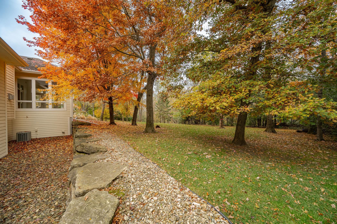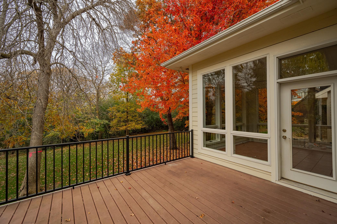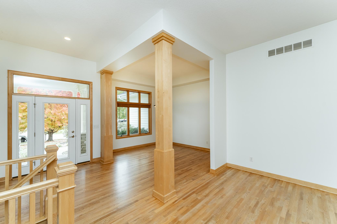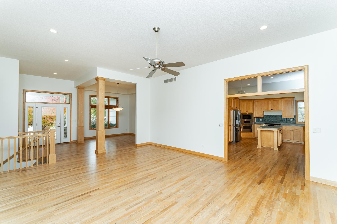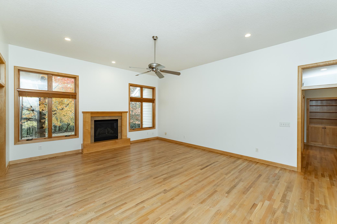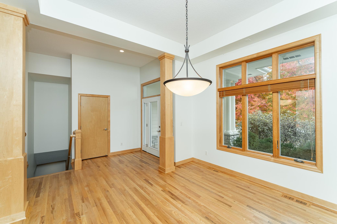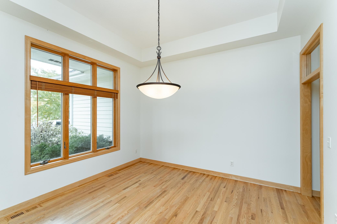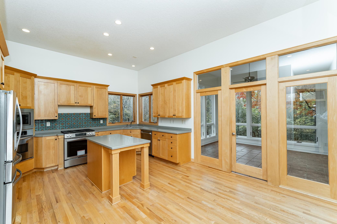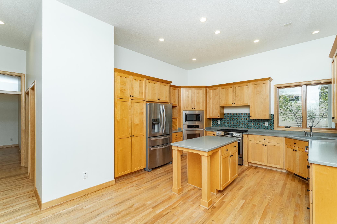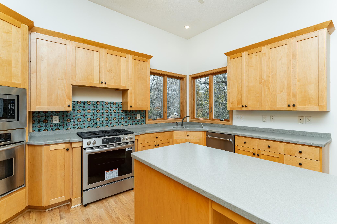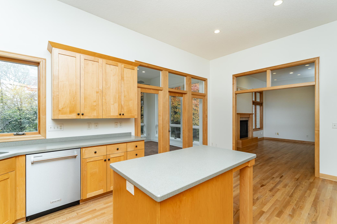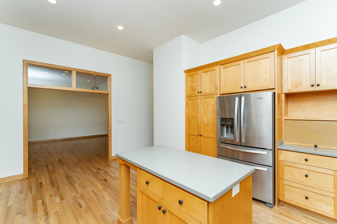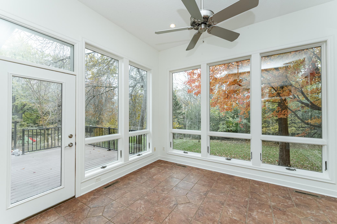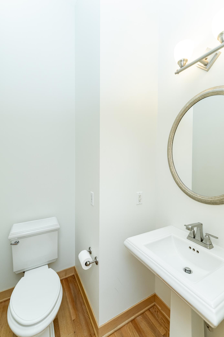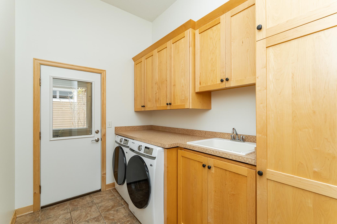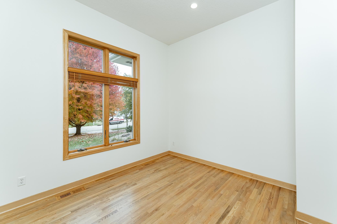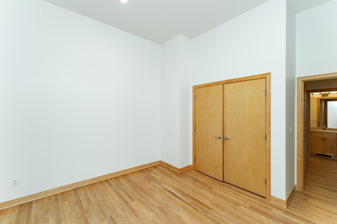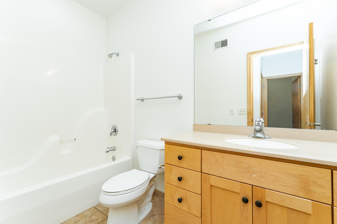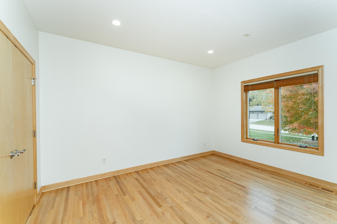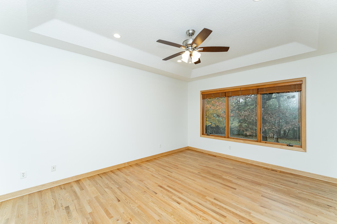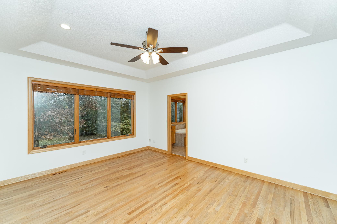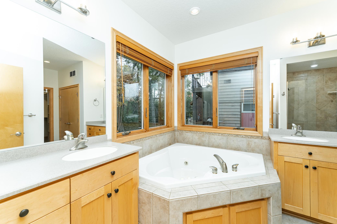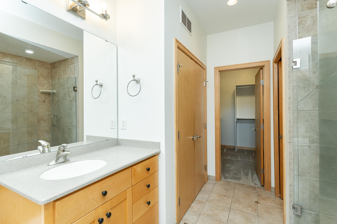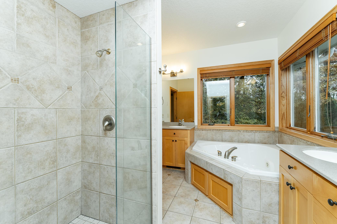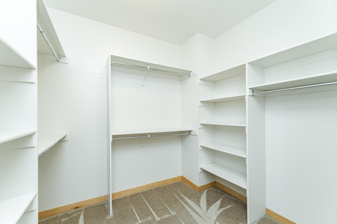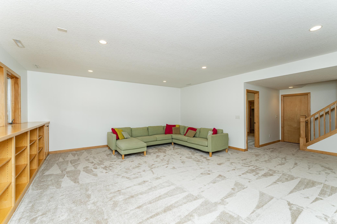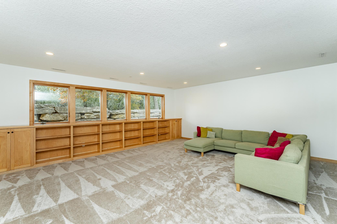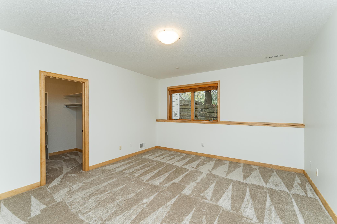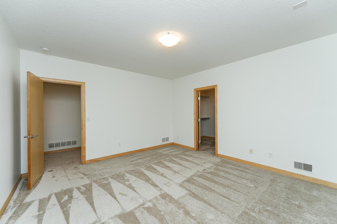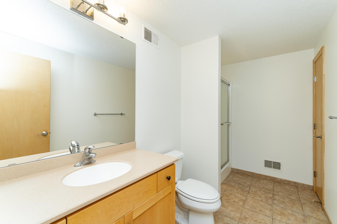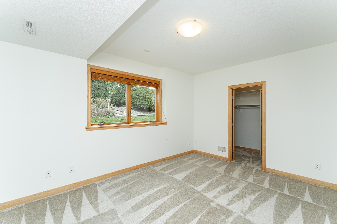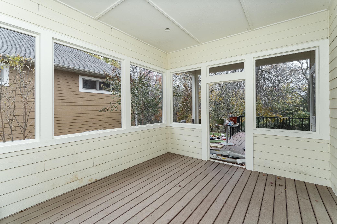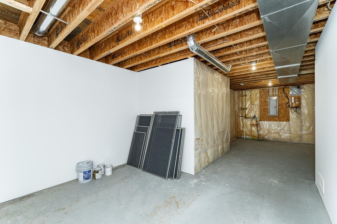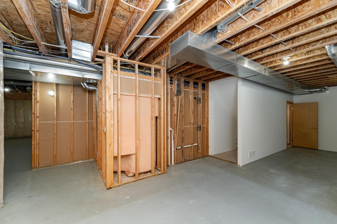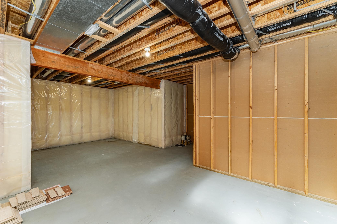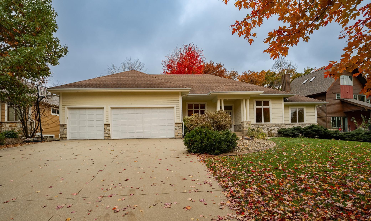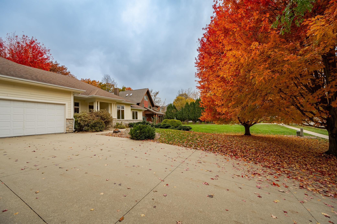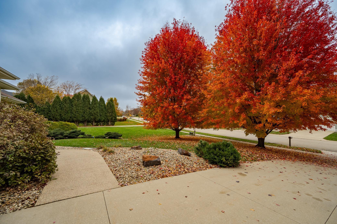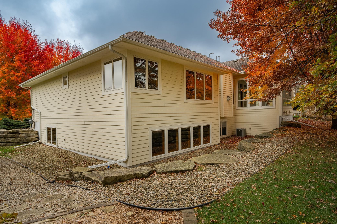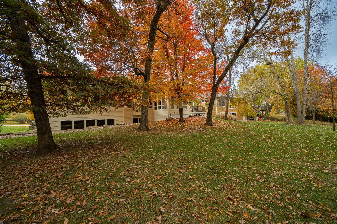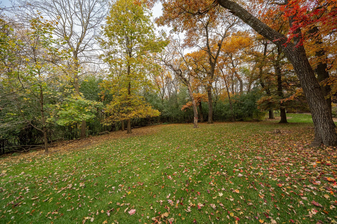
Property Listing
Description
Welcome to this beautifully maintained home nestled on a quiet, tree-lined street in one of the area's most desirable neighborhoods. Lovingly cared for by its original owners, this residence offers timeless charm with abundant natural light and classic finishes. Inside, you'll find newly refinished hardwood floors, fresh neutral paint and updated appliances. The main level features three bedrooms, including a spacious primary suite with a walk-in closet and private bath. Soaring 11-foot ceilings on the main floor add to the open, airy feel. The lower level offers two additional bedrooms, a large family room with custom built-ins, and plenty of natural light perfect for guests, hobbies, or multi-generational living. There's also nearly 1000 square feet of unfinished space, offering endless potential for expansion or storage. Step outside to a backyard retreat designed for both entertaining and privacy. Enjoy a sunroom, a composite deck with brand-new railing, and a large screened-in porch all overlooking a private, wooded lot with mature trees that glow in the fall. Additional features include a sprinkler system, electric pet fence, and a garage equipped with an electric car charging station. With generous storage throughout and a prime location, this home combines function, style, and comfort making it a true standout.Property Information
Status: Active
Sub Type: ********
List Price: $850,000
MLS#: 6802736
Current Price: $850,000
Address: 2234 Baihly Hills Drive SW, Rochester, MN 55902
City: Rochester
State: MN
Postal Code: 55902
Geo Lat: 44.004076
Geo Lon: -92.498898
Subdivision: Bell Oaks 2nd Sub
County: Olmsted
Property Description
Year Built: 2004
Lot Size SqFt: 19602
Gen Tax: 12134
Specials Inst: 0
High School: ********
Square Ft. Source:
Above Grade Finished Area:
Below Grade Finished Area:
Below Grade Unfinished Area:
Total SqFt.: 4658
Style: Array
Total Bedrooms: 5
Total Bathrooms: 4
Total Full Baths: 2
Garage Type:
Garage Stalls: 3
Waterfront:
Property Features
Exterior:
Roof:
Foundation:
Lot Feat/Fld Plain: Array
Interior Amenities:
Inclusions: ********
Exterior Amenities:
Heat System:
Air Conditioning:
Utilities:


