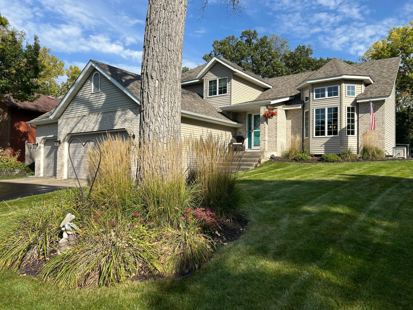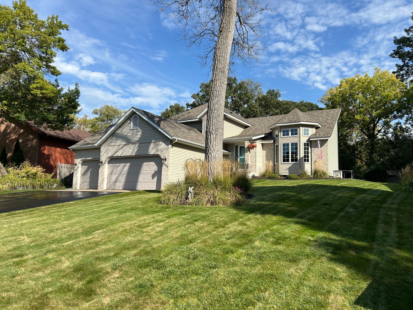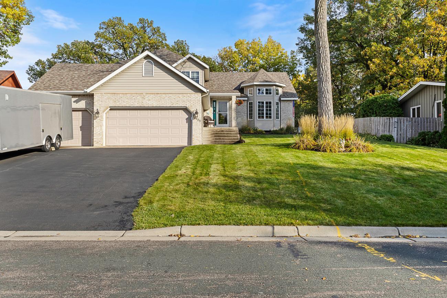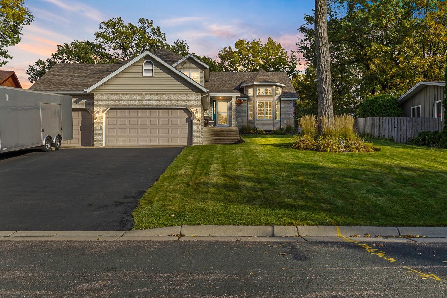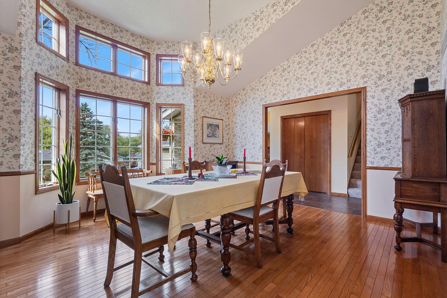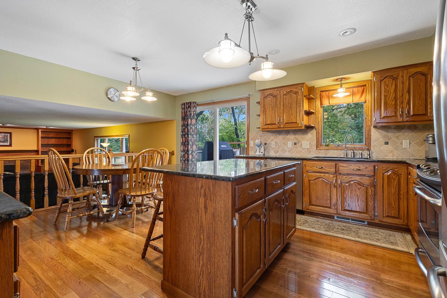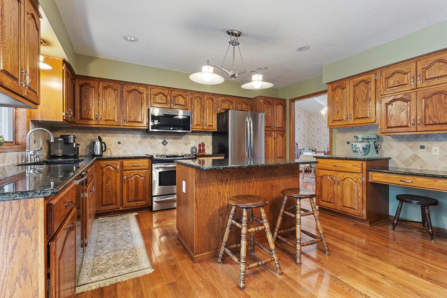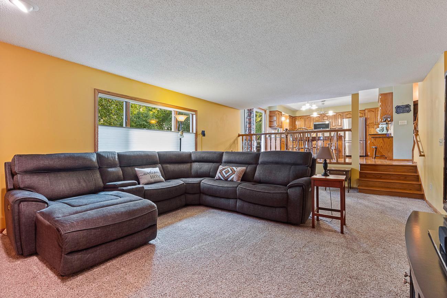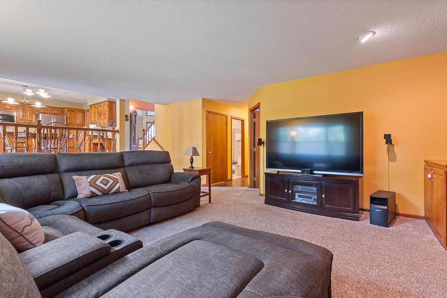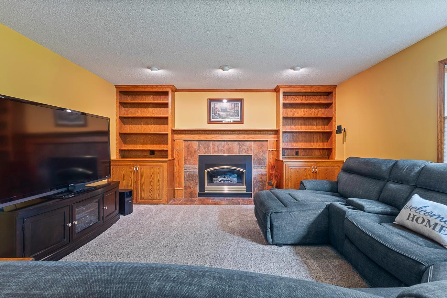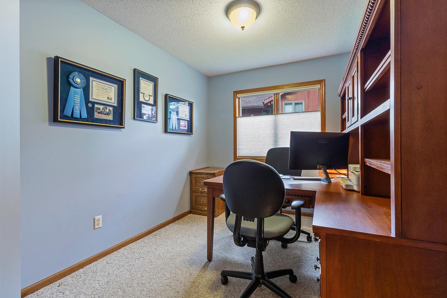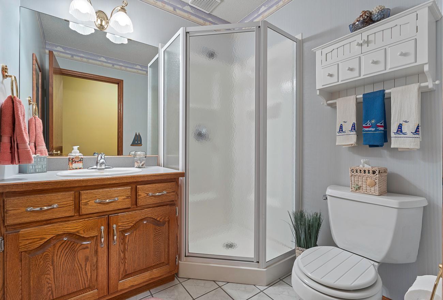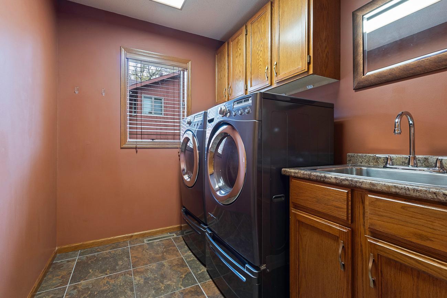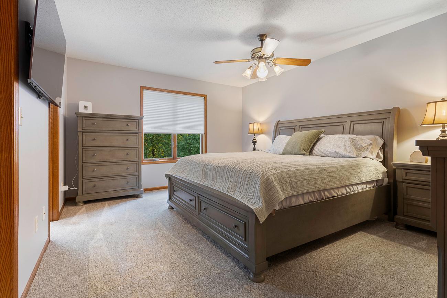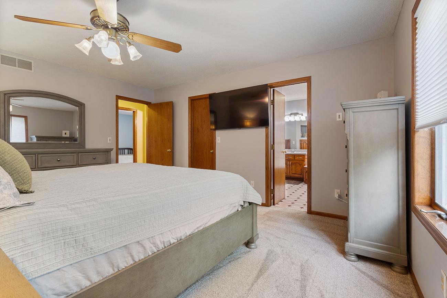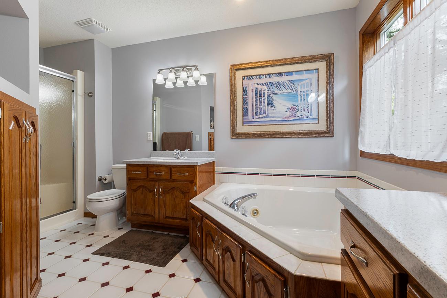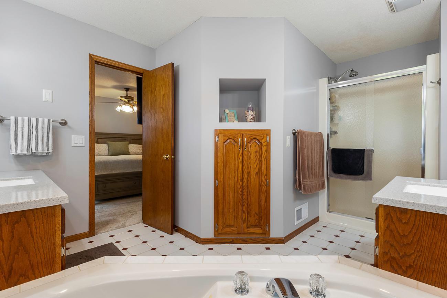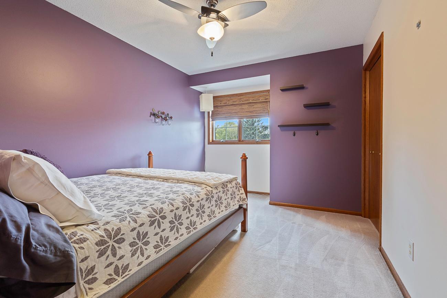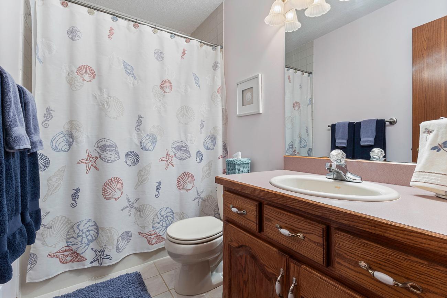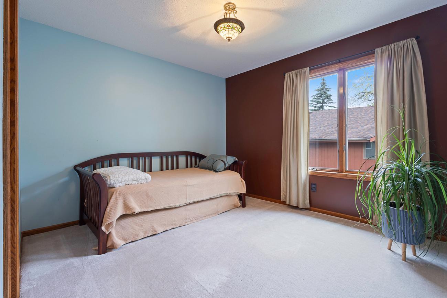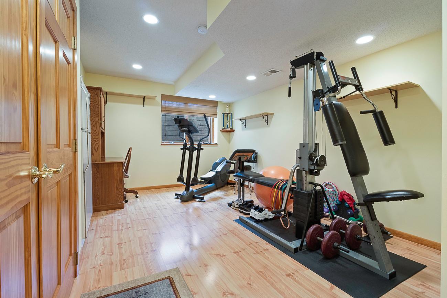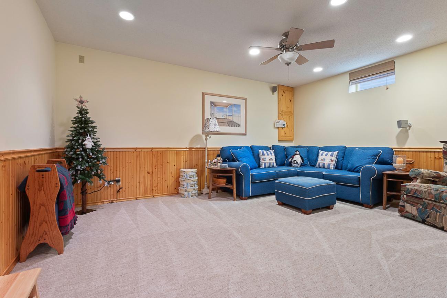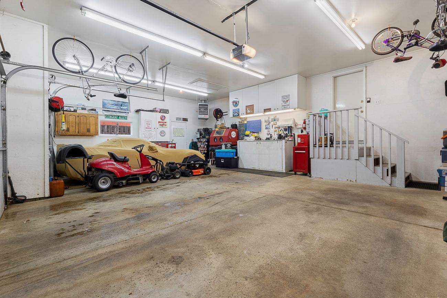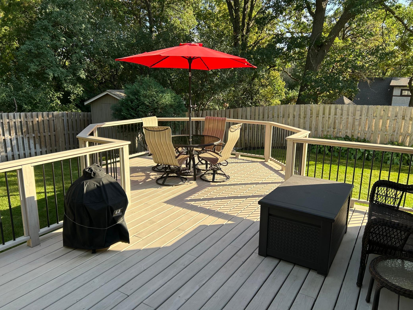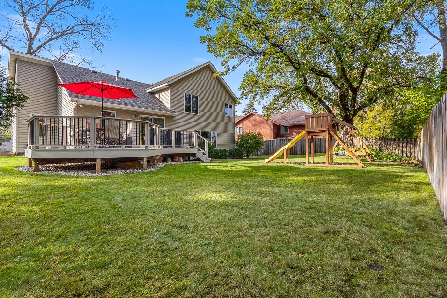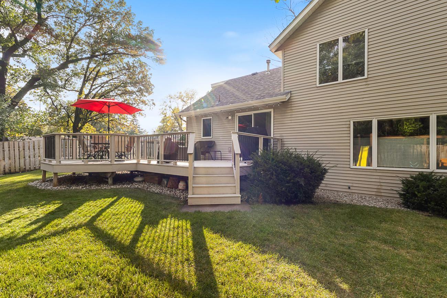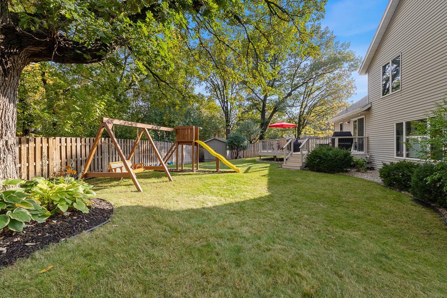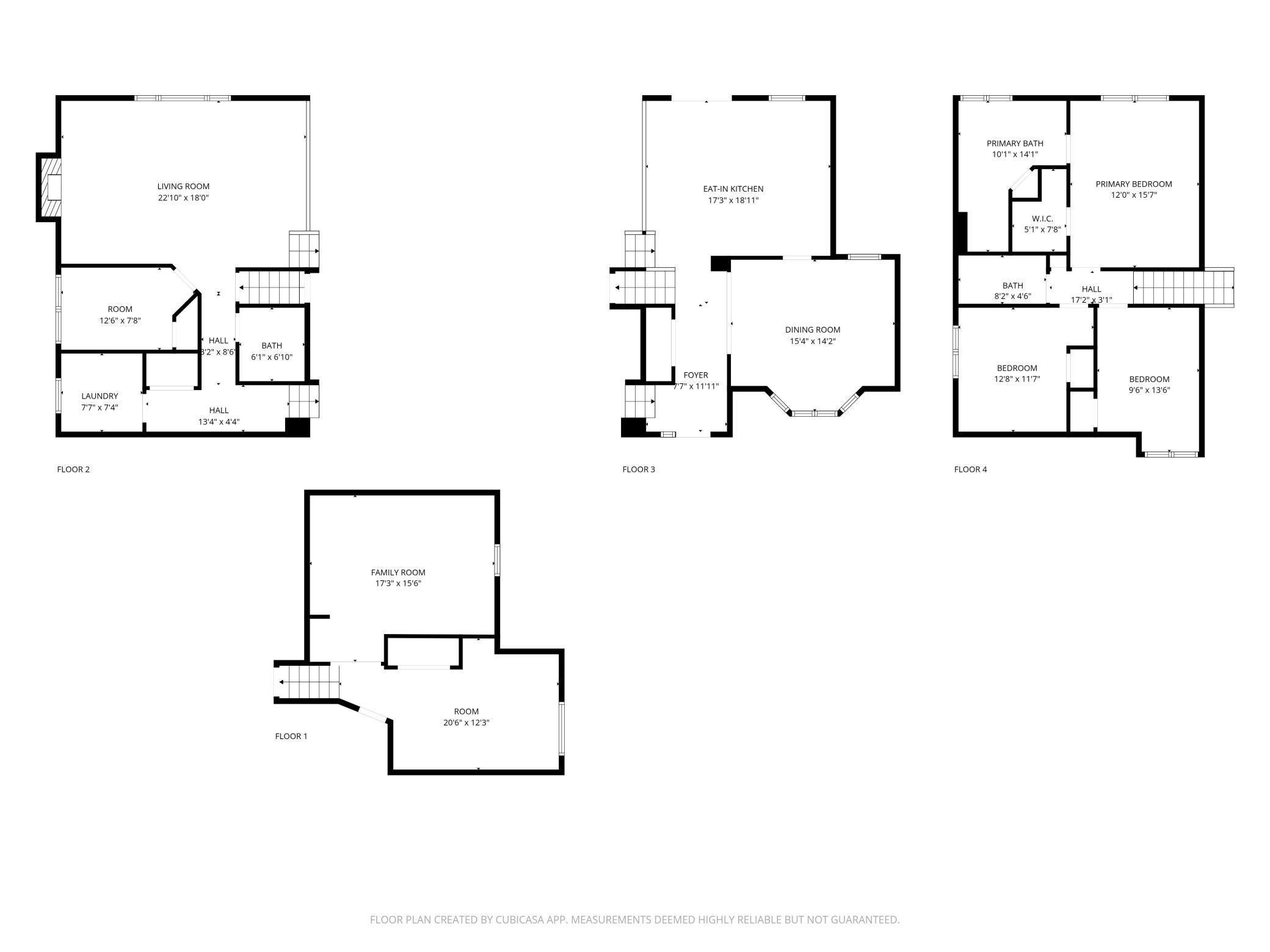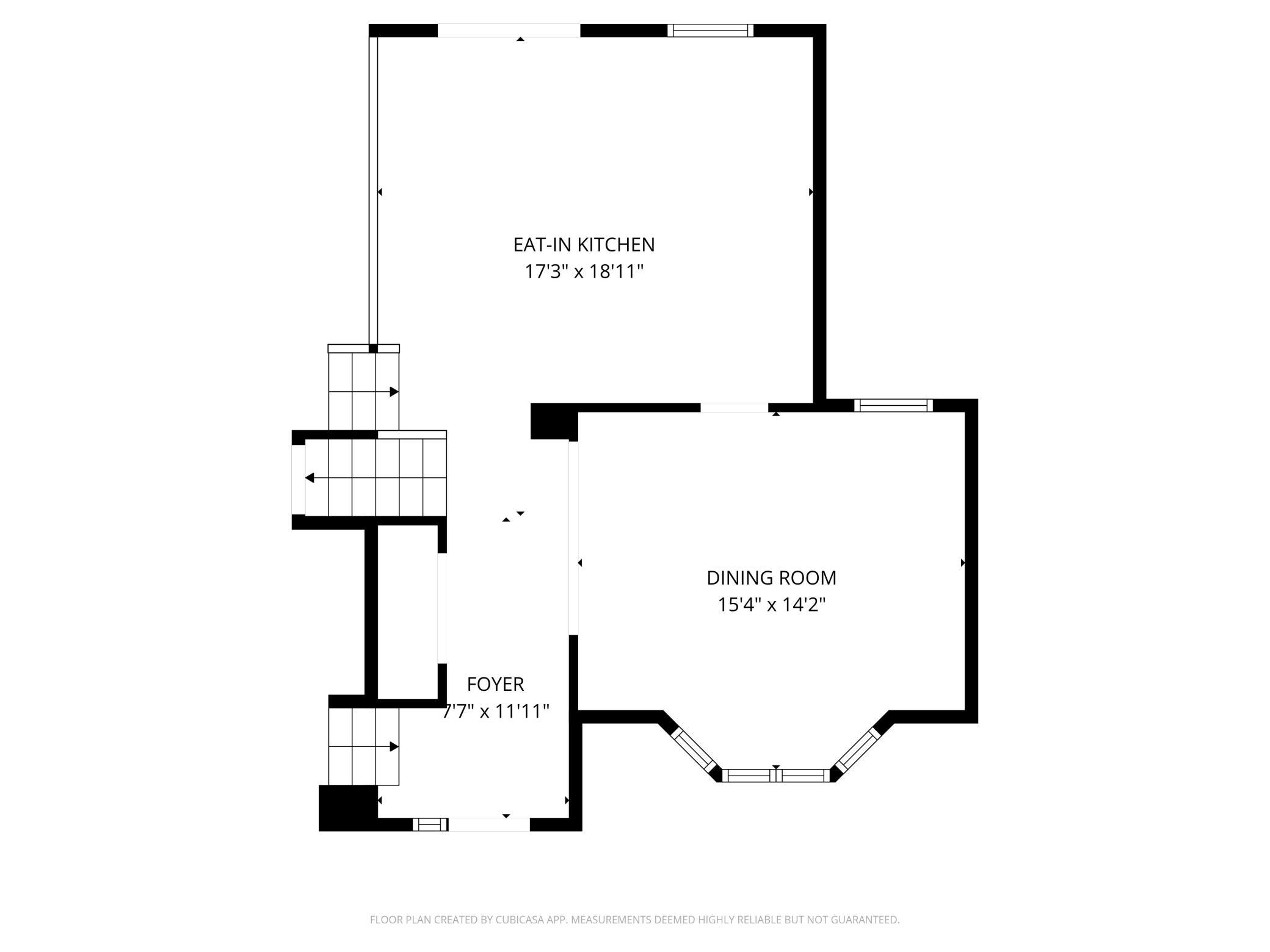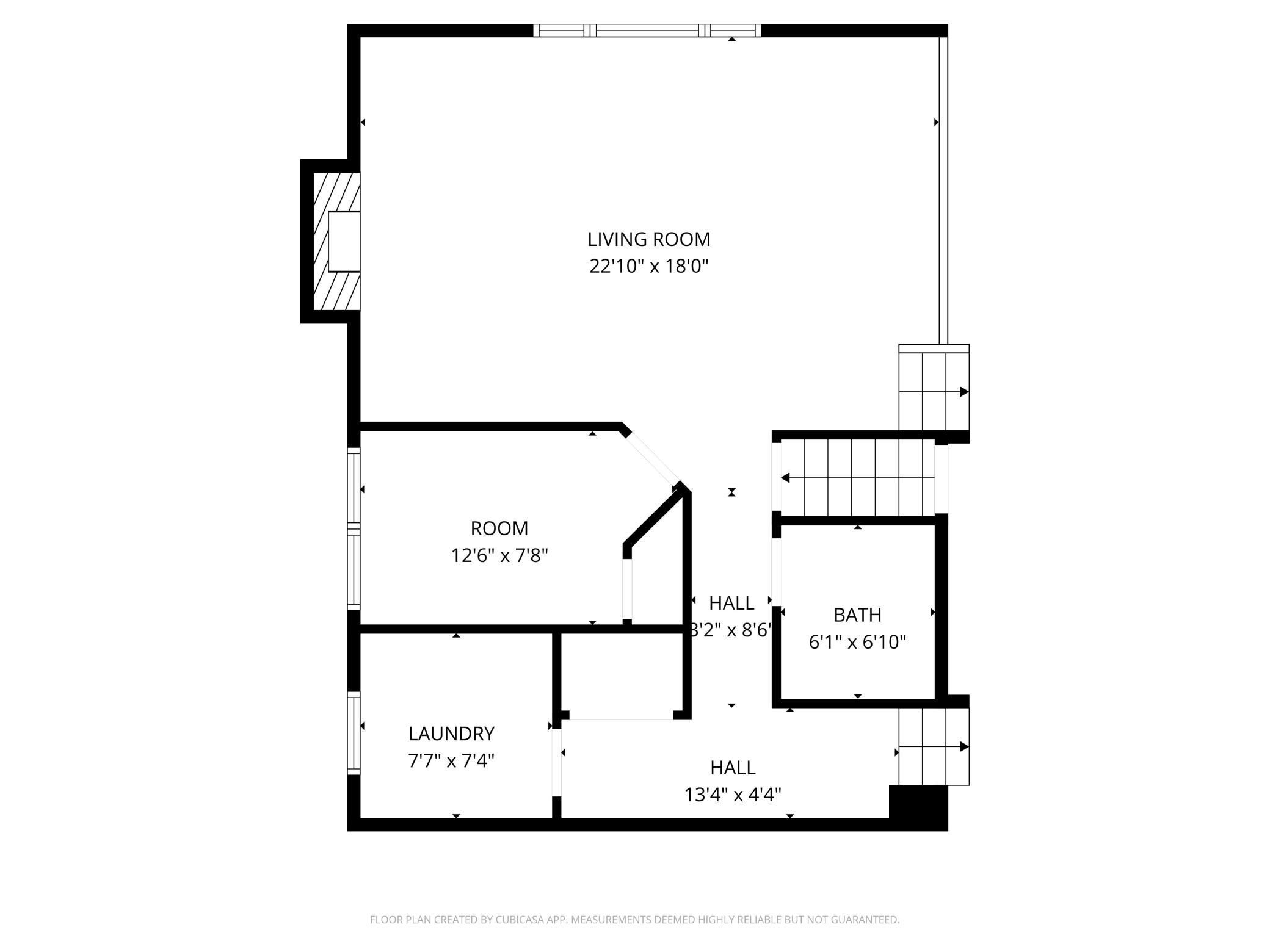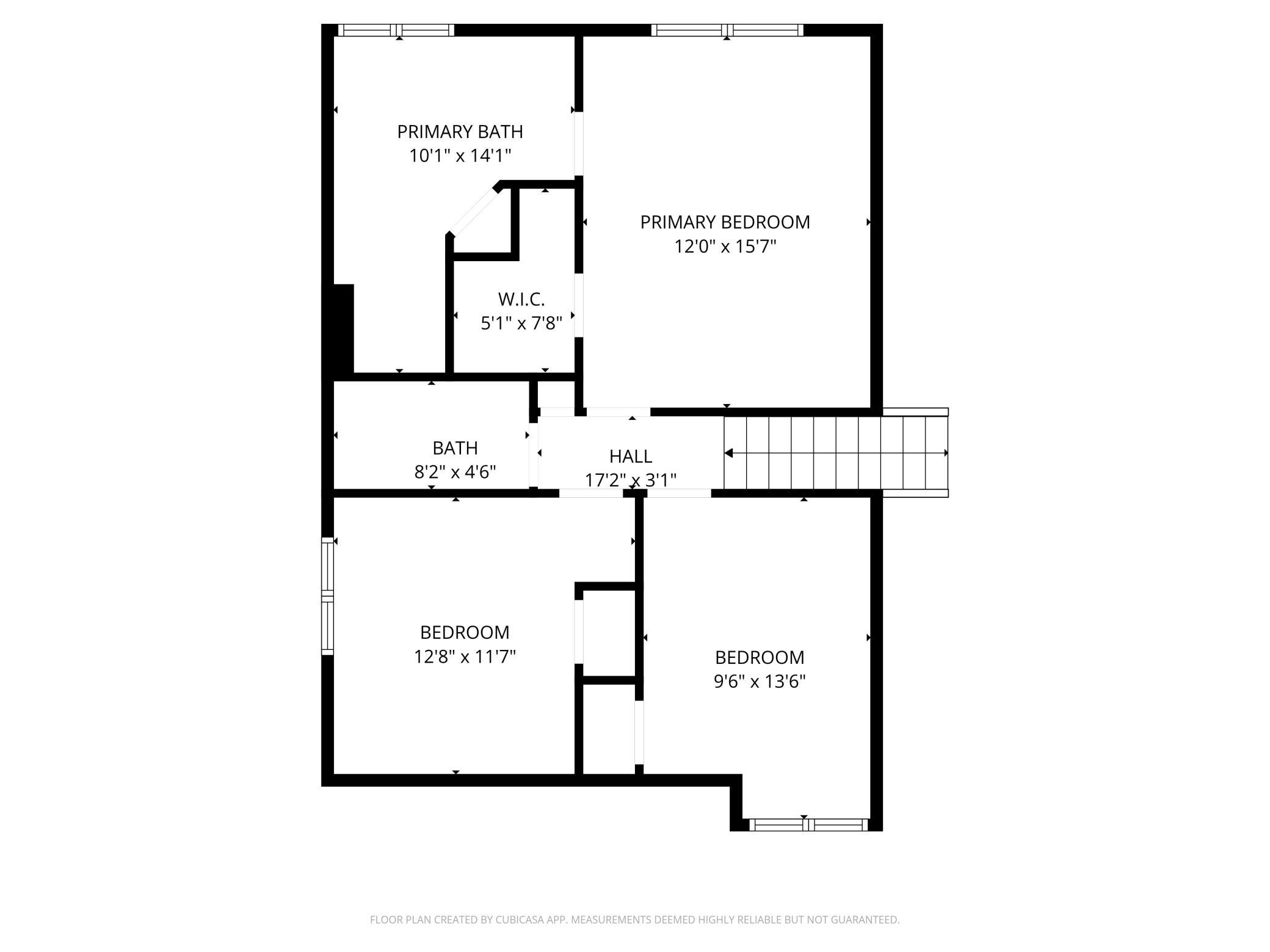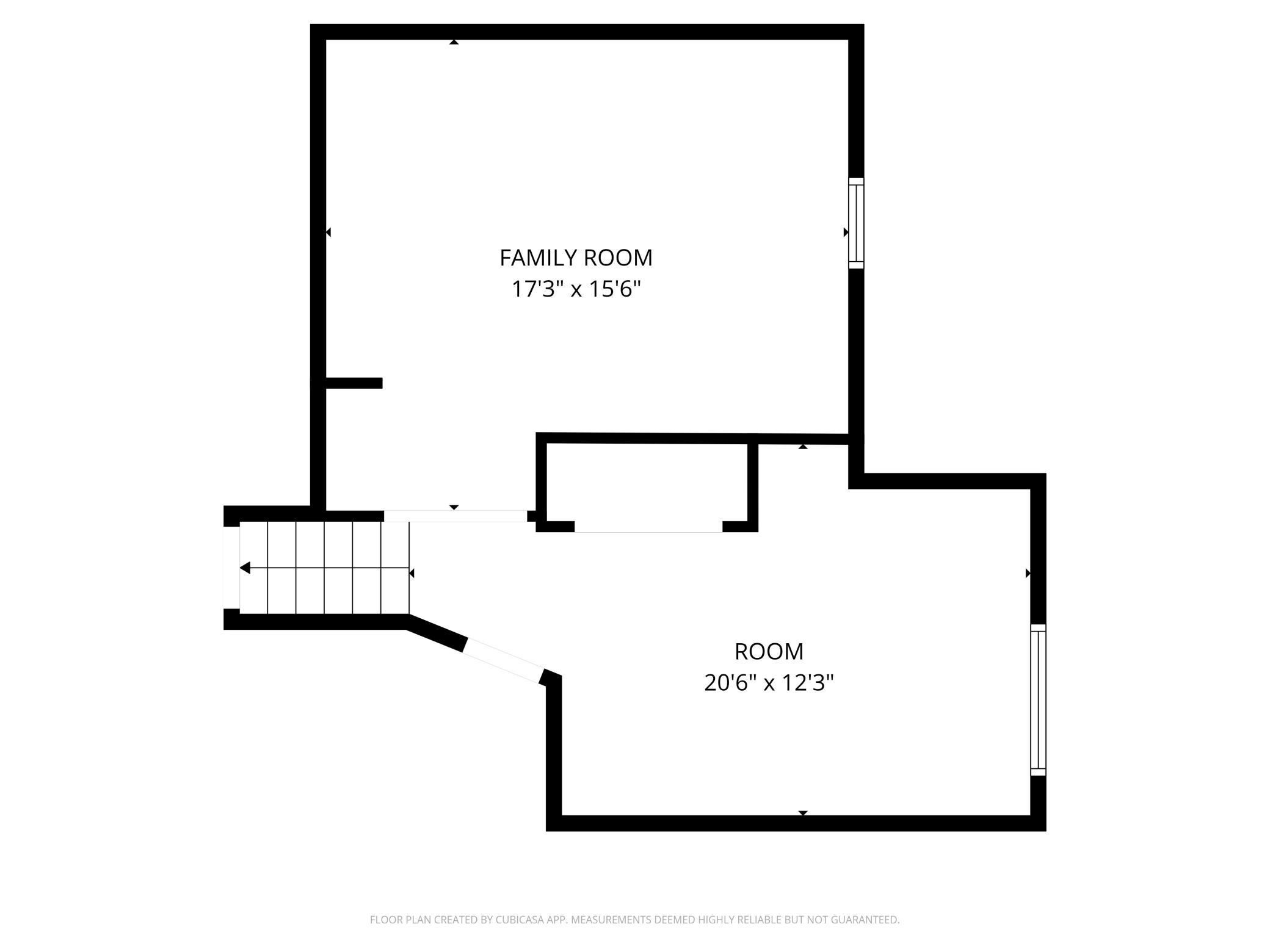
Property Listing
Description
Welcome to 13425 Hillcrest Lane in Burnsville! On the market for the first time ever, original owners have cared for evey inch of this home and yard. Turnkey home for lucky new owners! This meticulously designed and maintained 1991 custom built home features numerous updates and inviting spaces throughout. The remodeled master suite includes fresh paint and carpet and the bathroom is freshly painted with new shower door and countertops on the seperate vanities. The spacious kitchen has granite countertops, solid oak flooring, pantry with pull-out shelves, a generous island and large, informal dining area. Enjoy new carpet in the upper and lower level family rooms, repainted lower level, and a brand-new deck. Additional highlights include ABC seamless steel siding, Andersen Casement Windows, a 12-foot ceiling with bay window, a huge heated, insulated 3-car garage, Beautiful and easy to maintain landscaping with an in-ground sprinkler system! Fantastic location near parks and a skating pond, walking distance to Sky Oaks Elementary and Nicollet Middle School. Close to Ames Center with year-round award winning concerts, comedians and theater acts and several amazing neighborhood restaurants and coffee shops! Access to everywhere via 35E or 35W, Hwy 13 and Hwy 77 all within minutes! You can have it all in the south metro, don't miss out!Property Information
Status: Active
Sub Type: ********
List Price: $489,000
MLS#: 6802795
Current Price: $489,000
Address: 13425 Hillcrest Lane, Burnsville, MN 55337
City: Burnsville
State: MN
Postal Code: 55337
Geo Lat: 44.759841
Geo Lon: -93.272076
Subdivision: Krestwood Knolls 2nd
County: Dakota
Property Description
Year Built: 1991
Lot Size SqFt: 10890
Gen Tax: 4390
Specials Inst: 0
High School: ********
Square Ft. Source:
Above Grade Finished Area:
Below Grade Finished Area:
Below Grade Unfinished Area:
Total SqFt.: 2662
Style: Array
Total Bedrooms: 4
Total Bathrooms: 3
Total Full Baths: 2
Garage Type:
Garage Stalls: 3
Waterfront:
Property Features
Exterior:
Roof:
Foundation:
Lot Feat/Fld Plain:
Interior Amenities:
Inclusions: ********
Exterior Amenities:
Heat System:
Air Conditioning:
Utilities:


