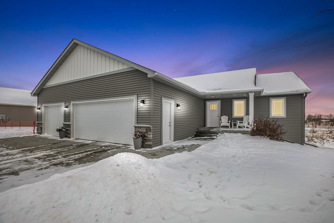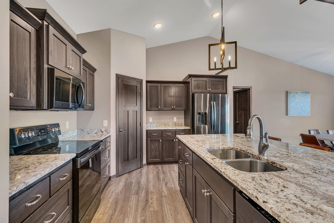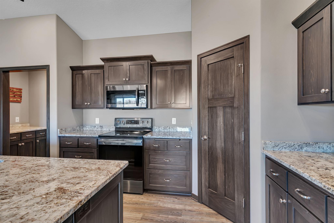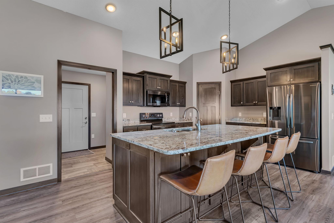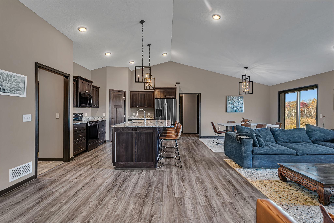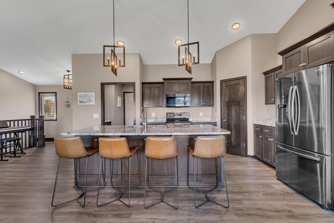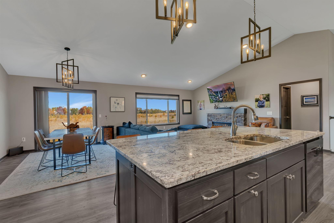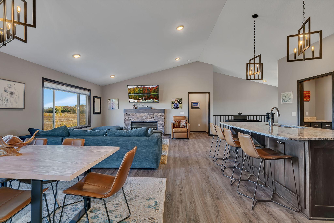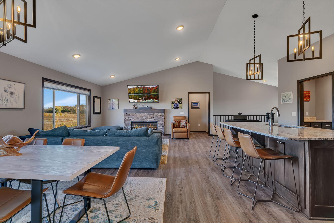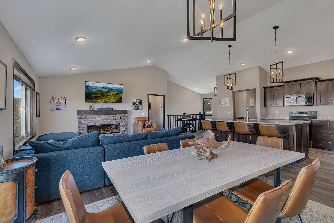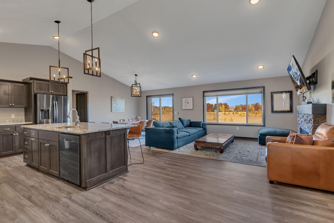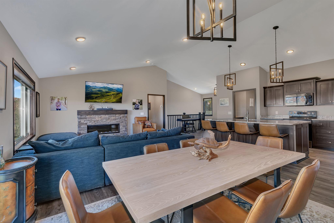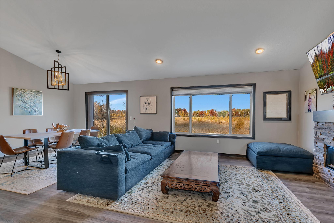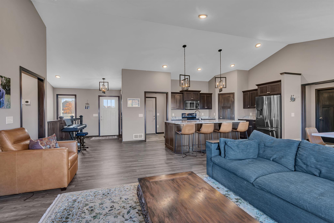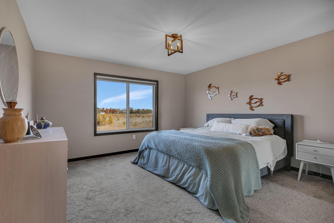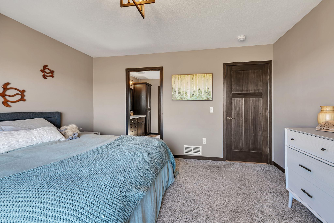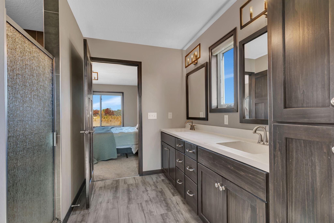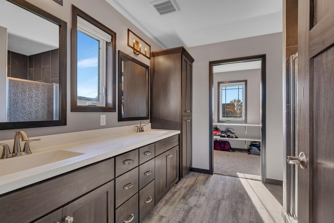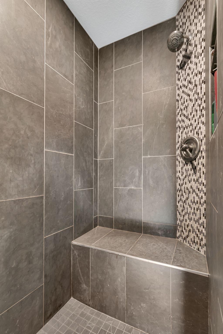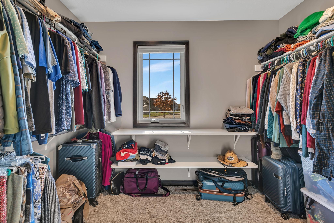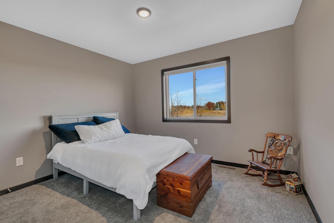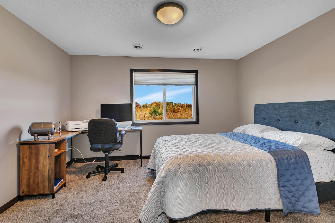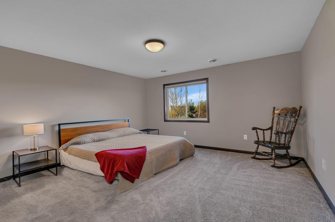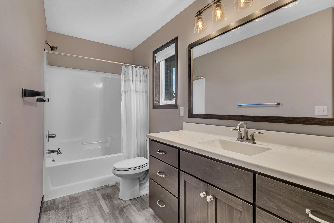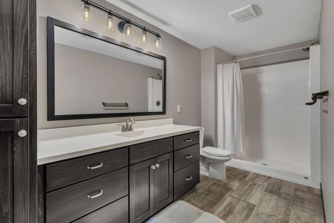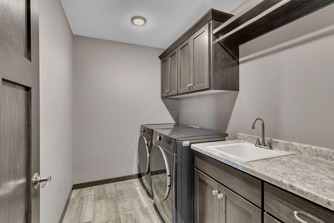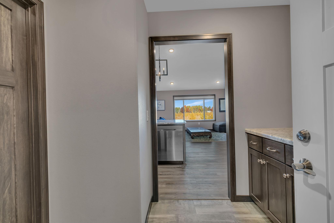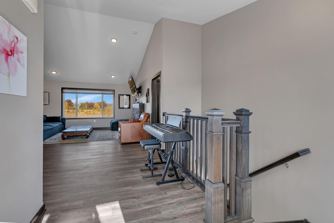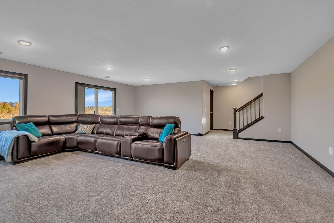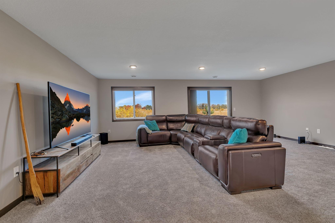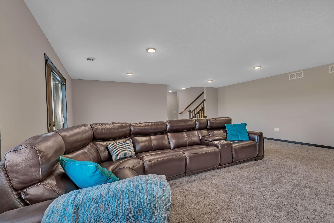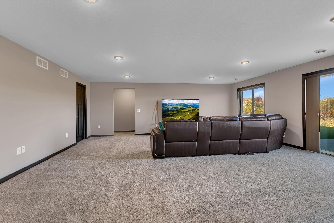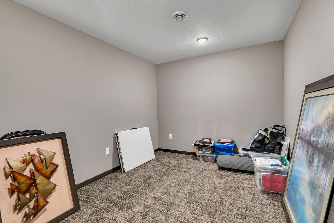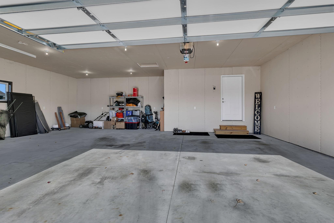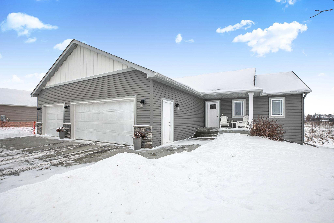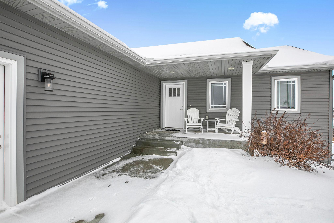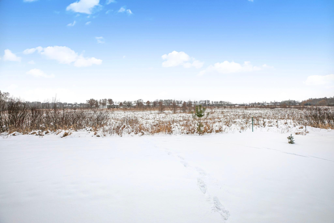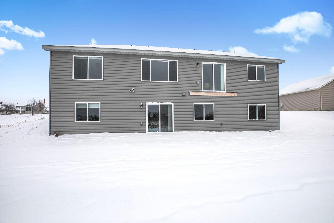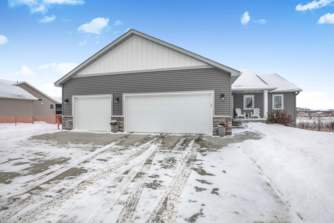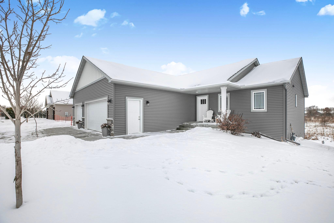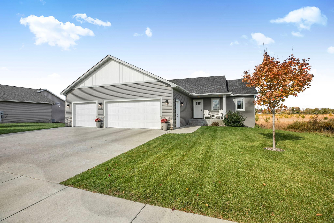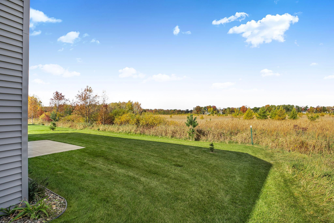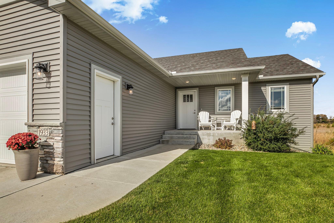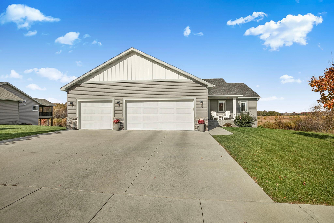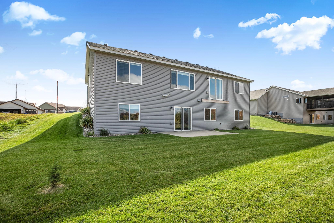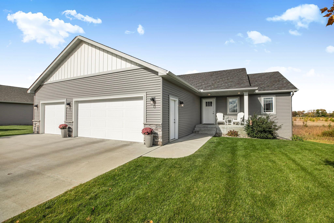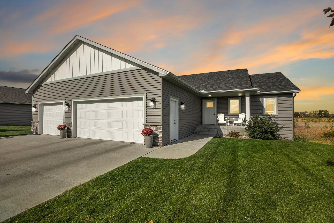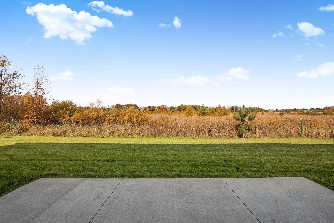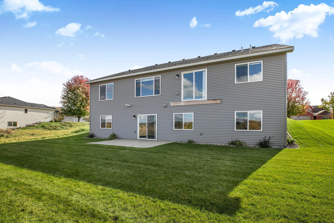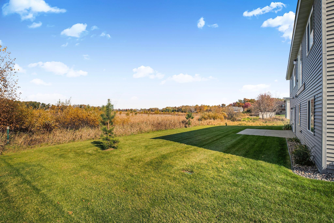
Property Listing
Description
WHAT A GREAT PLACE TO CALL HOME! .31 City Lot. A beautiful kitchen offers custom Poplar cabinets with Samsung black stainless steel appliances, walk in pantry, 8 foot center island w/granite counters that is perfect for kitchen prep or gathering around as well as a dining room. Patio doors (design your own deck) overlooks backyard and NO neighbors. The adjoining dining area and living room are perfect for entertaining, highlighted by vaulted ceilings, LVP flooring, and a electric fireplace with a beautiful stone surround. Main floor private en suite is spacious, bathroom with dual sinks, step in tile shower and walk in closet with lots of natural light. Other side of the home is another bedroom and full bathroom. Main floor laundry offers more storage, sink and hanging rack. Mudroom offers message center & walk in closet. The basement is complete with walkout patio door, tasteful finishes, 2 spacious bedrooms, WIC, and 3/4 bathroom, another room to be used as office/craft/workout room. The wonderful open floor plan, abundance of windows, and 9' ceilings give this home a bright and open feel, rounded corners, pocket door, 2900 sq ft finished, front porch & rear patio. Vinyl siding, CA, gutters, sprinkler system, insulated garage with storage, floor drain and window, concrete driveway. Easy access to Hwy 15 and I94Property Information
Status: Active
Sub Type: ********
List Price: $499,900
MLS#: 6802812
Current Price: $499,900
Address: 1933 38th Street S, Saint Cloud, MN 56301
City: Saint Cloud
State: MN
Postal Code: 56301
Geo Lat: 45.503994
Geo Lon: -94.1804
Subdivision: Bear Ridge First Add
County: Stearns
Property Description
Year Built: 2021
Lot Size SqFt: 13068
Gen Tax: 5280
Specials Inst: 0
High School: St. Cloud
Square Ft. Source:
Above Grade Finished Area:
Below Grade Finished Area:
Below Grade Unfinished Area:
Total SqFt.: 3164
Style: Array
Total Bedrooms: 4
Total Bathrooms: 3
Total Full Baths: 1
Garage Type:
Garage Stalls: 3
Waterfront:
Property Features
Exterior:
Roof:
Foundation:
Lot Feat/Fld Plain: Array
Interior Amenities:
Inclusions: ********
Exterior Amenities:
Heat System:
Air Conditioning:
Utilities:


