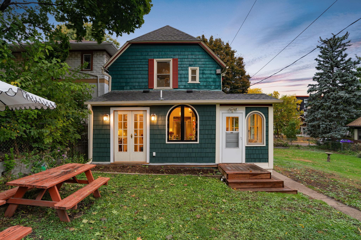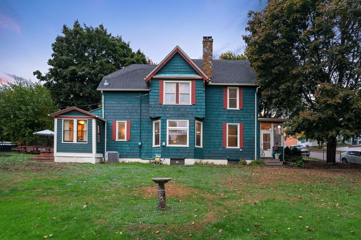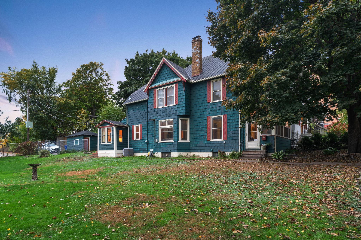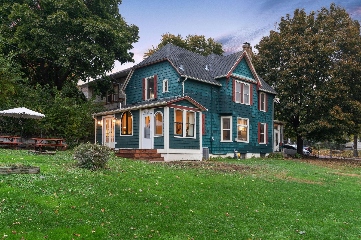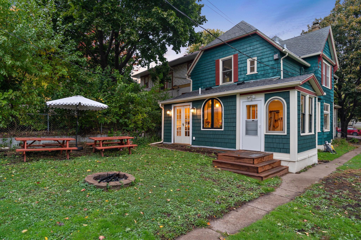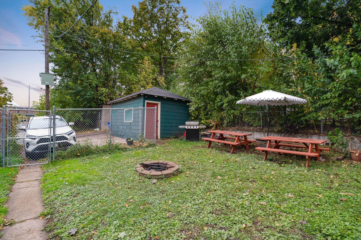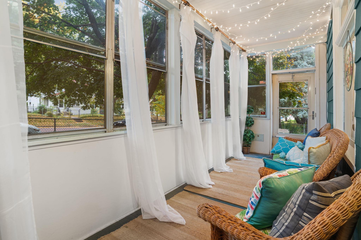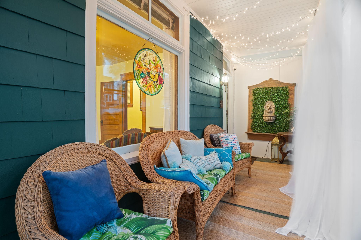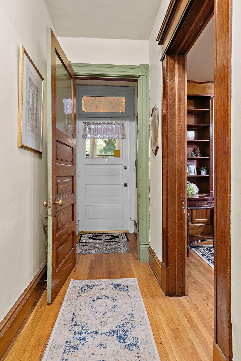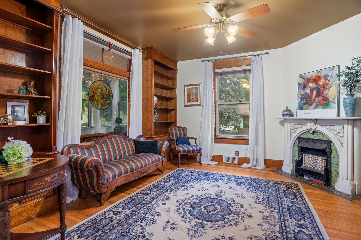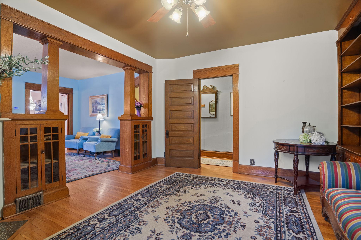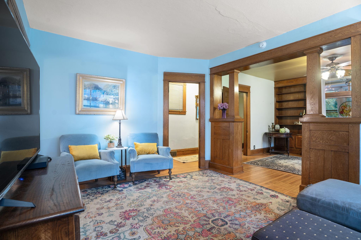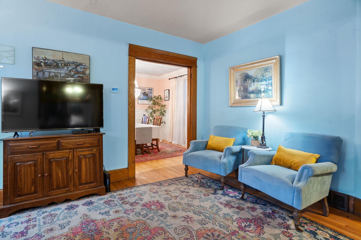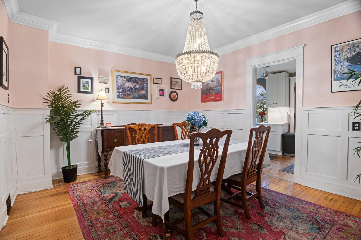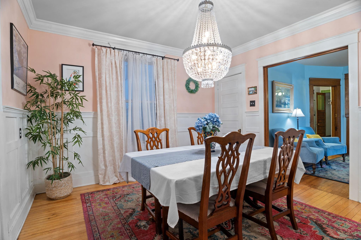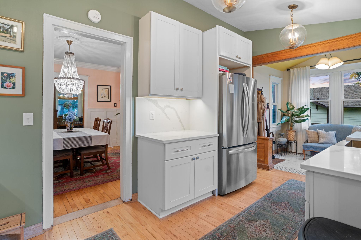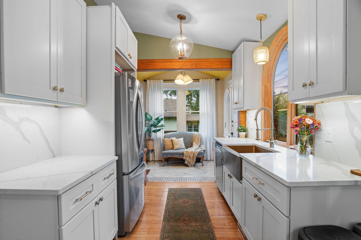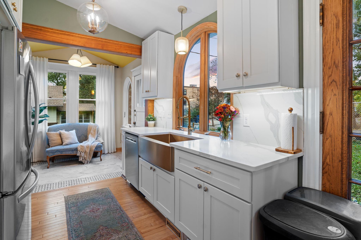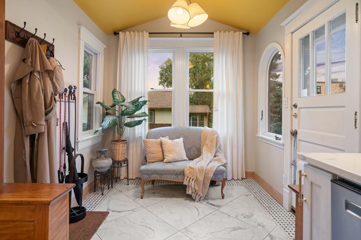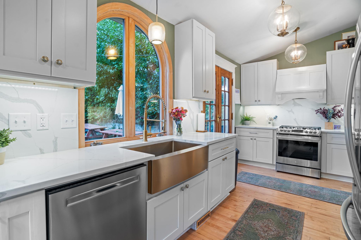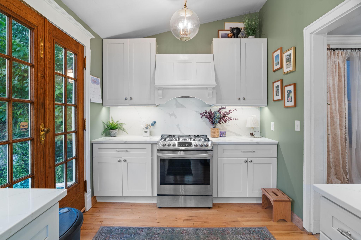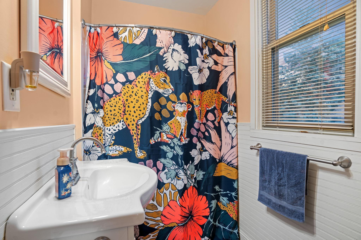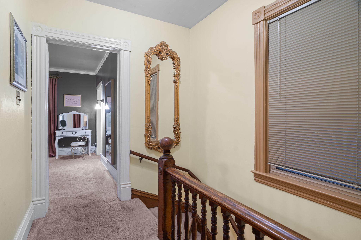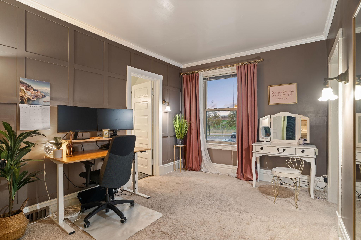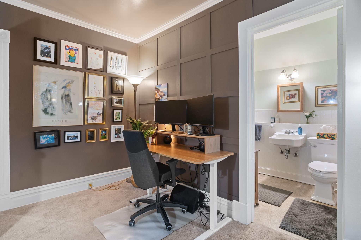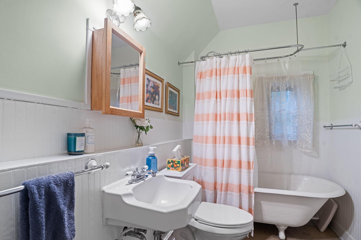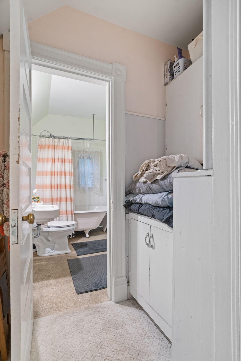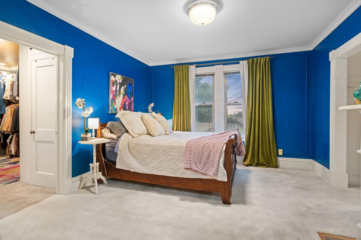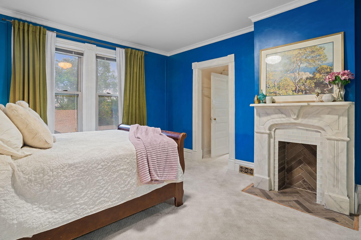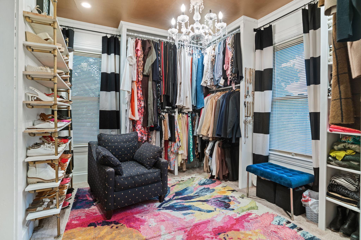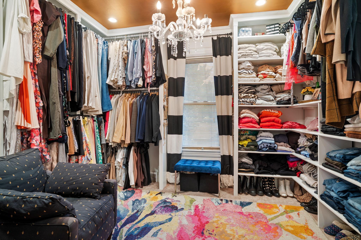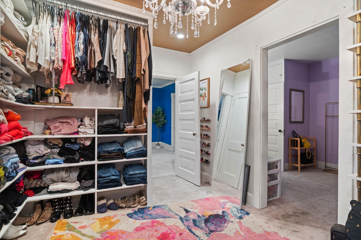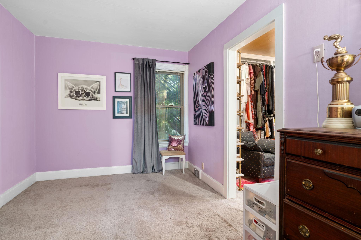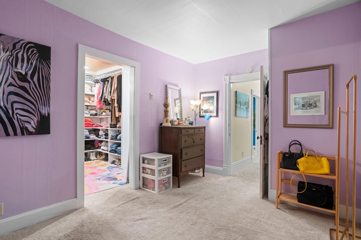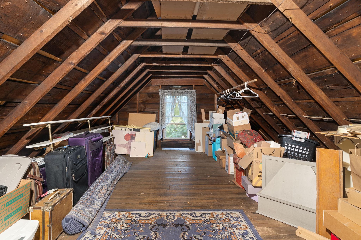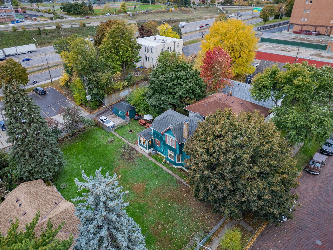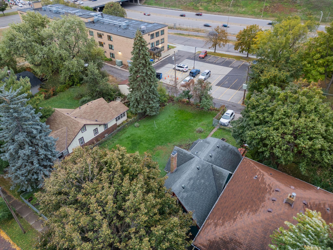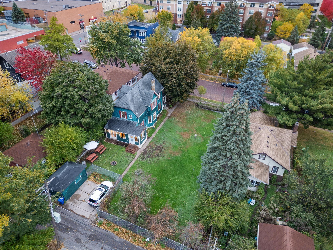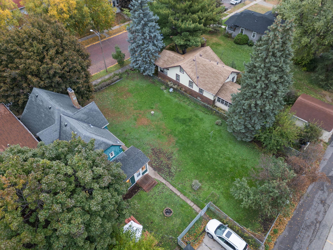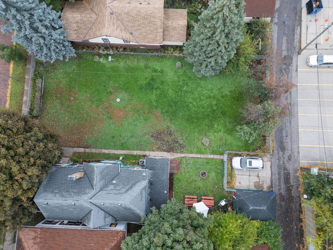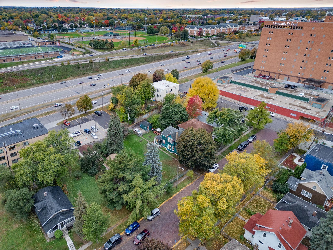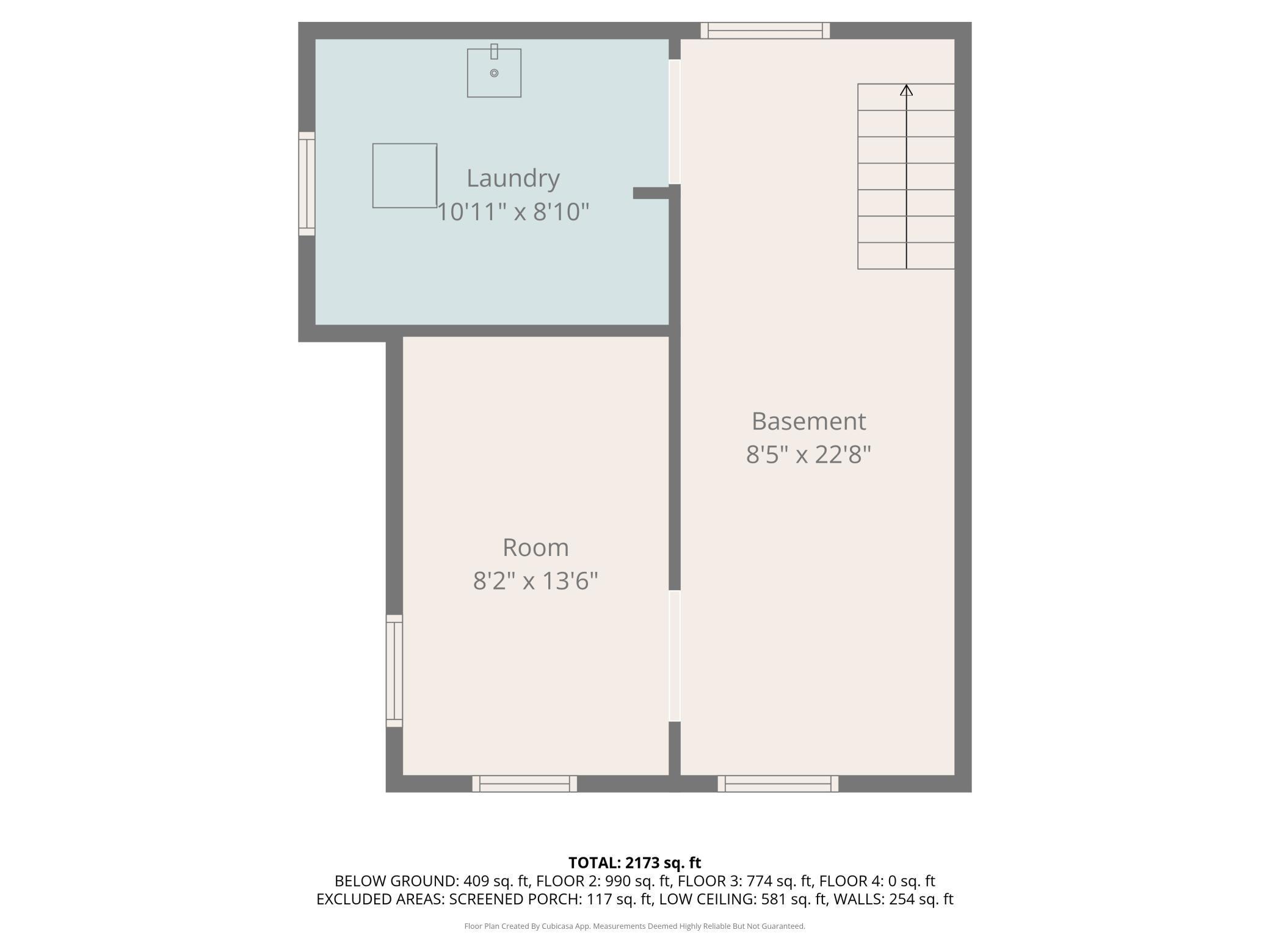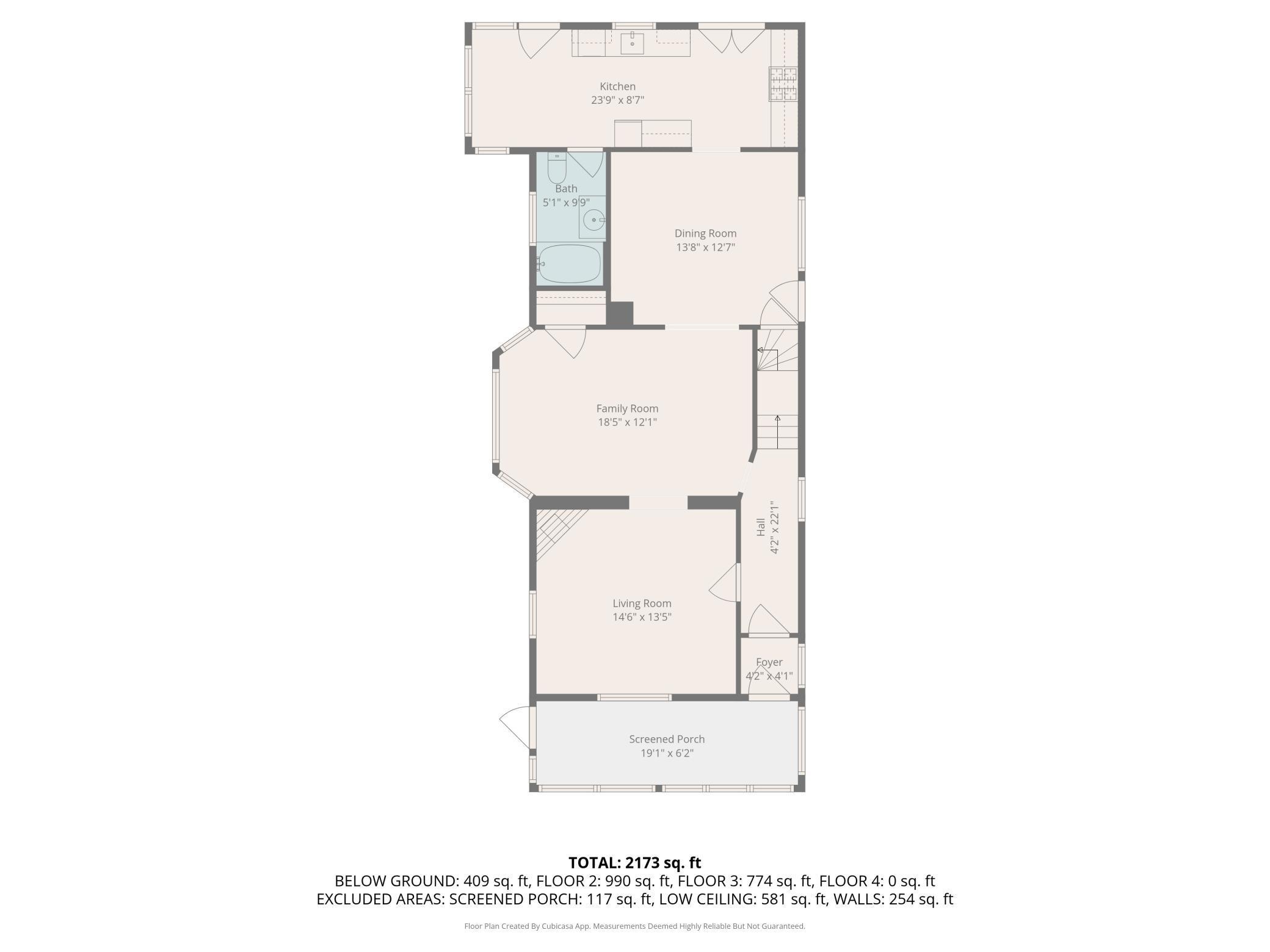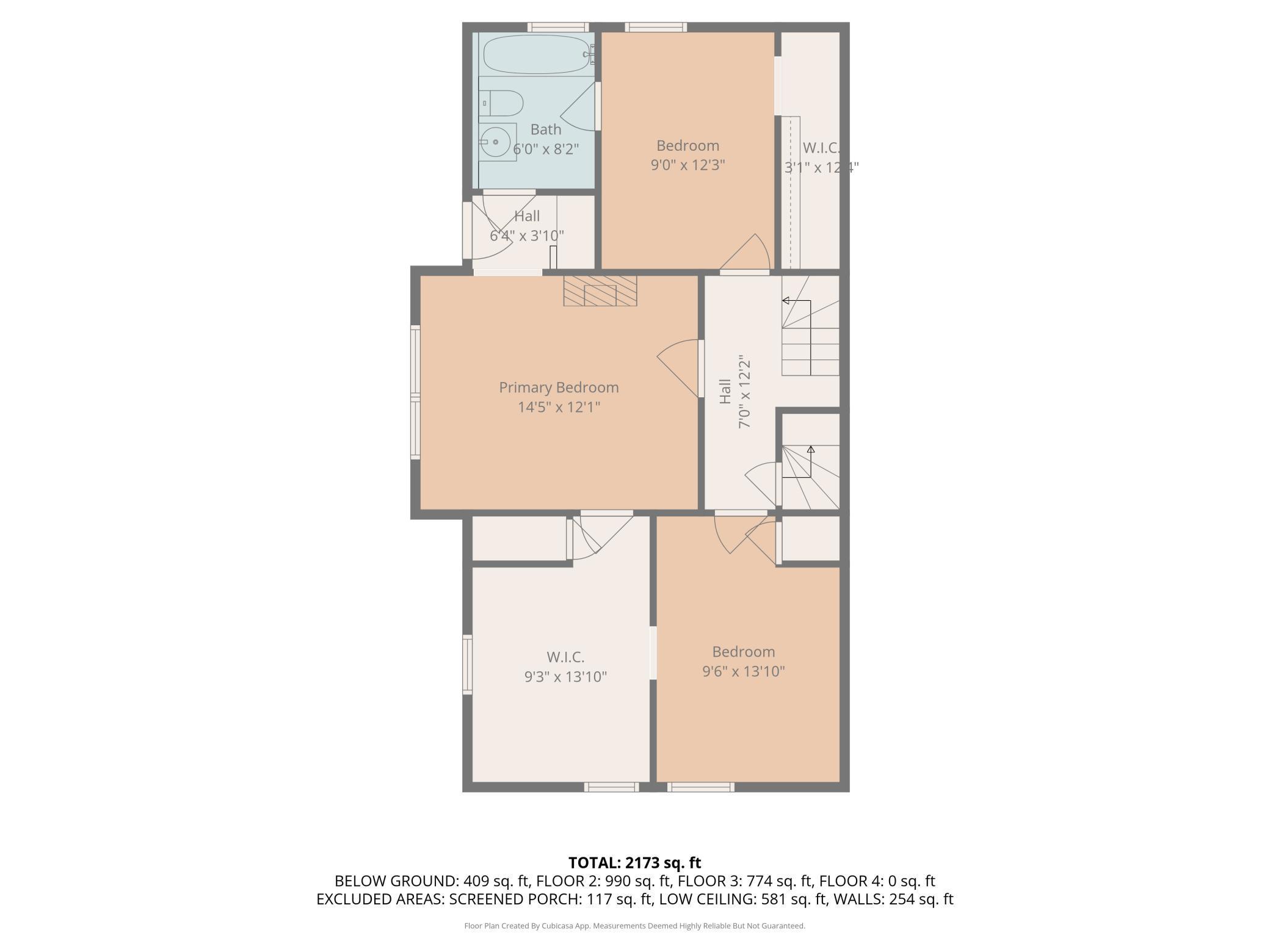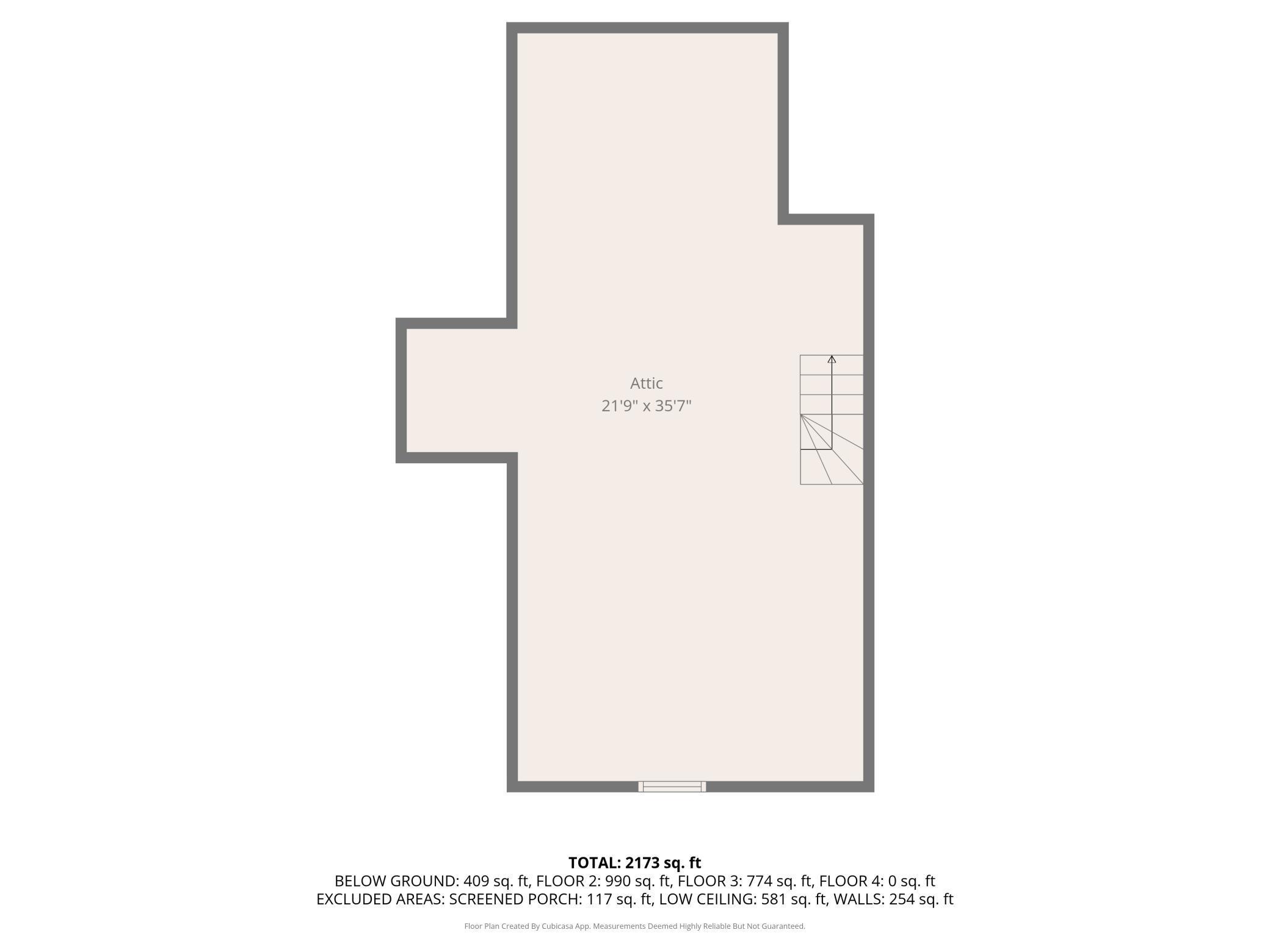
Property Listing
Description
**Sellers are offering $6,000 towards buyer closing costs!** Truly one-of-a-kind with rich local history — this land includes the original abstract dating back to 1850, before Minnesota even became a state! Situated on a fully fenced double lot in the sought-after Lexington-Hamline neighborhood, this property blends historic charm with thoughtful modern updates in all the right places. Step through the spacious three-season porch into a welcoming social room anchored by a rustic gas fireplace. The flowing layout connects to a cozy family area, a formal dining room, and an immaculate gourmet kitchen — large, bright, and built for both everyday living and entertaining. A full bathroom on the main level adds convenience and character. Upstairs, you’ll find three inviting bedrooms and another full bath, along with a showstopping primary closet—a full-room transformation complete with windows and natural light. It’s elegant, functional, and truly unforgettable. Don’t stop there—head up to the third floor, where you’ll find untapped potential and vintage character. The unfinished space exudes speakeasy vibes and is ready to become your creative studio, lounge, or retreat. Lovingly cared for by every owner throughout its lifetime, this home radiates warmth, craftsmanship, and pride. Rarely do properties like this come to market—especially with this combination of history, space, and character.Property Information
Status: Active
Sub Type: ********
List Price: $359,900
MLS#: 6802872
Current Price: $359,900
Address: 1146 Central Avenue W, Saint Paul, MN 55104
City: Saint Paul
State: MN
Postal Code: 55104
Geo Lat: 44.952765
Geo Lon: -93.148451
Subdivision: F W Hoyts Rearrangement, Of L
County: Ramsey
Property Description
Year Built: 1888
Lot Size SqFt: 10018.8
Gen Tax: 4606
Specials Inst: 0
High School: ********
Square Ft. Source:
Above Grade Finished Area:
Below Grade Finished Area:
Below Grade Unfinished Area:
Total SqFt.: 2173
Style: Array
Total Bedrooms: 3
Total Bathrooms: 2
Total Full Baths: 2
Garage Type:
Garage Stalls: 1
Waterfront:
Property Features
Exterior:
Roof:
Foundation:
Lot Feat/Fld Plain:
Interior Amenities:
Inclusions: ********
Exterior Amenities:
Heat System:
Air Conditioning:
Utilities:



