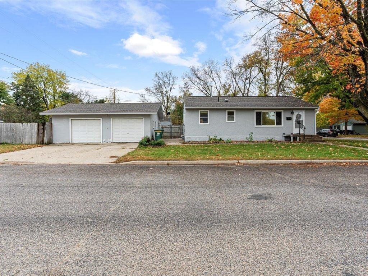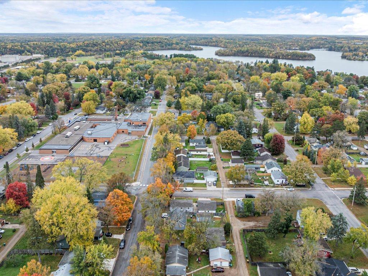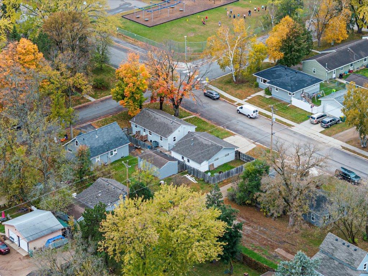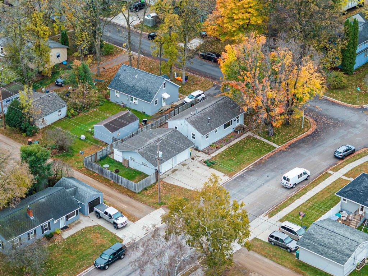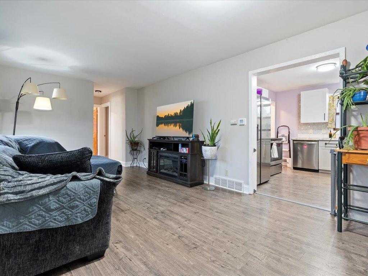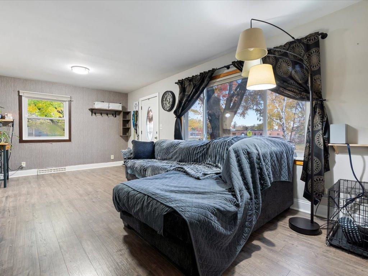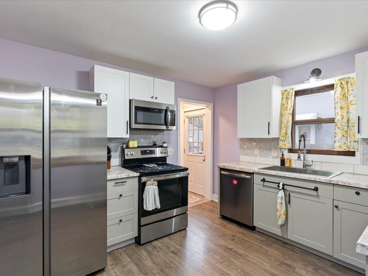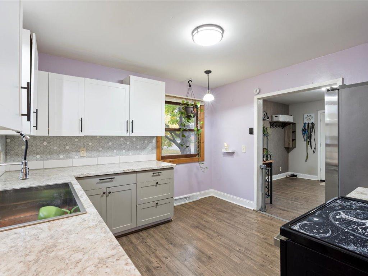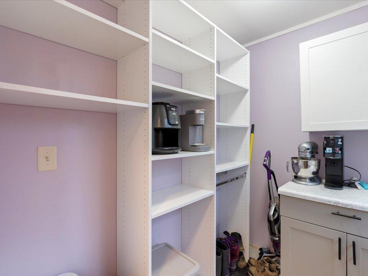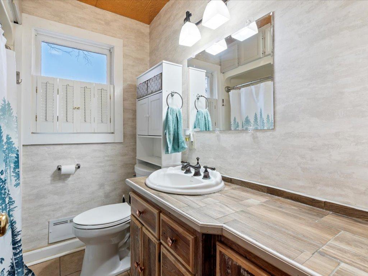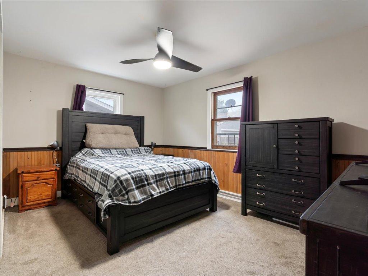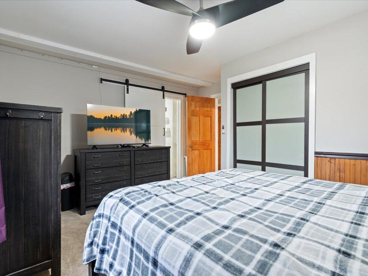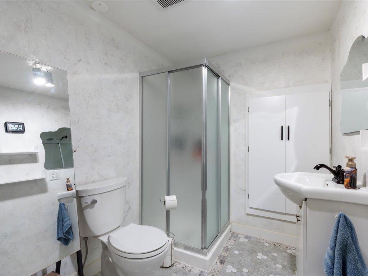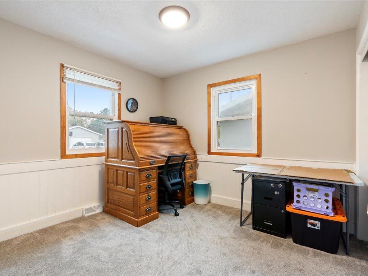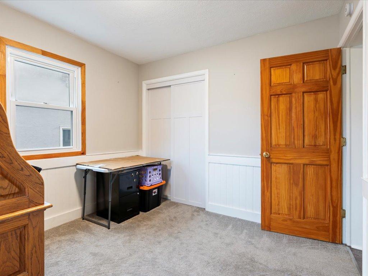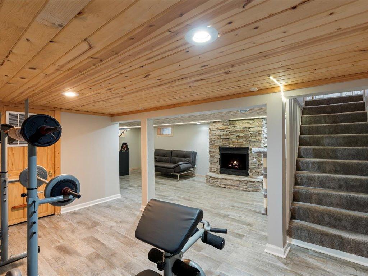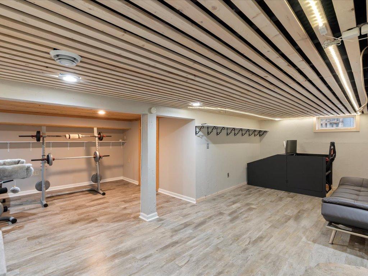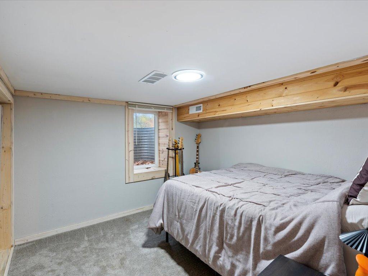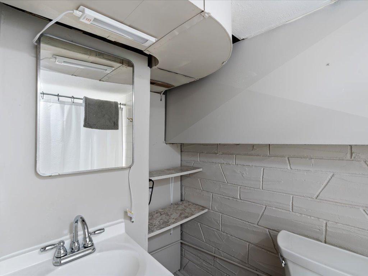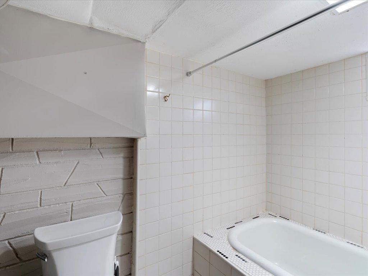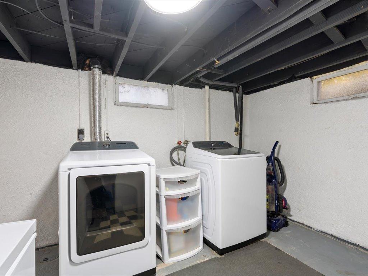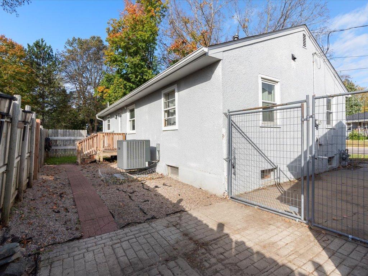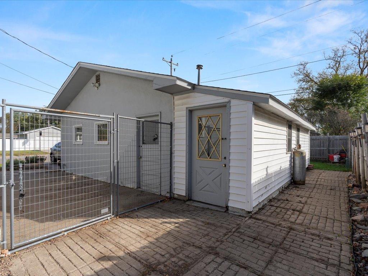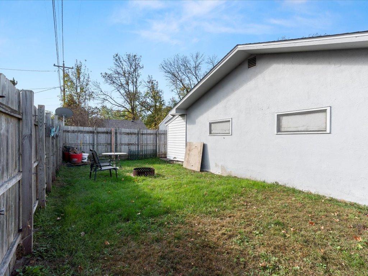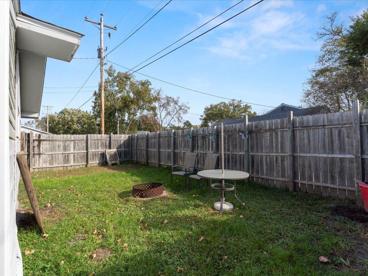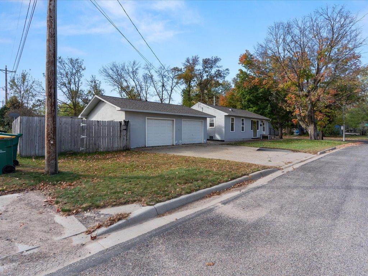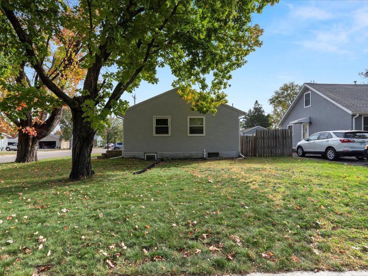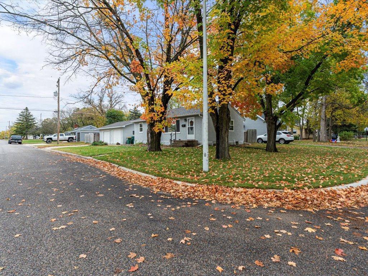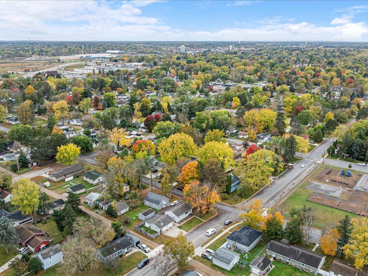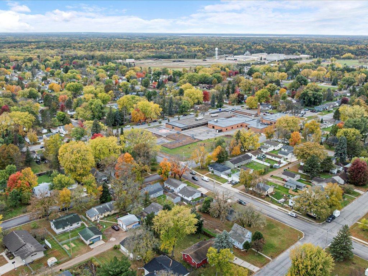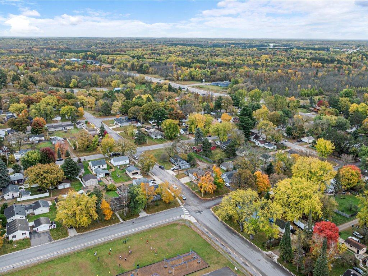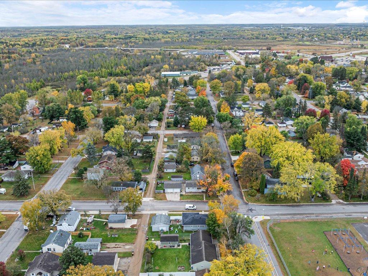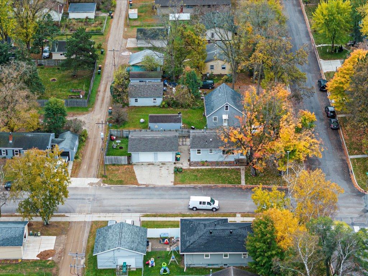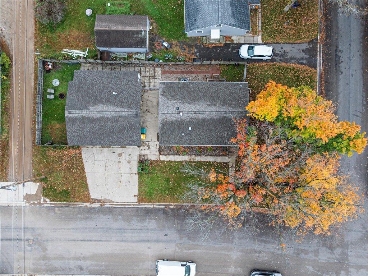
Property Listing
Description
This beautiful 3-bedroom, 3-bath rambler in the heart of NE Brainerd has been thoughtfully updated from top to bottom. Step inside to find brand-new main-level flooring that flows seamlessly through bright, inviting spaces. The kitchen is truly the heart of the home, featuring beautiful two-tone cabinetry, a stylish tile backsplash, and sleek stainless steel appliances. Just off the kitchen, you’ll love the spacious mudroom — offering extra storage and a convenient pantry area to keep everything organized. The main level also includes a private primary suite with a beautifully tiled floor ¾ bath, a second bedroom, and an additional full bath. Downstairs, a large family room with an electric fireplace creates the perfect space to relax or entertain. You’ll also find a third bedroom, another bathroom, and a generous laundry room complete with newer Samsung washer and dryer. Outside, enjoy the fully fenced backyard — ideal for kids, pets, or evenings around the firepit. The oversized detached garage and enclosed lean-to provide plenty of extra space for storage or hobbies. Recent updates include installed brand-new main-level flooring, an upgraded HVAC system with an efficient heat pump for AC and furnace, and the fenced yard — all completed with care by the sellers. Located just steps from Garfield School, Lum Park, and Rice Lake, you’ll love being close to parks, trails, dining, and shopping. Every detail has been thoughtfully designed — come experience the comfort, convenience, and character of this move-in-ready Brainerd home.Property Information
Status: Active
Sub Type: ********
List Price: $244,900
MLS#: 6803040
Current Price: $244,900
Address: 1202 J Street NE, Brainerd, MN 56401
City: Brainerd
State: MN
Postal Code: 56401
Geo Lat: 46.369014
Geo Lon: -94.172782
Subdivision: St Paul Add The City Of Brainerd
County: Crow Wing
Property Description
Year Built: 1980
Lot Size SqFt: 6969.6
Gen Tax: 1380
Specials Inst: 0
High School: ********
Square Ft. Source:
Above Grade Finished Area:
Below Grade Finished Area:
Below Grade Unfinished Area:
Total SqFt.: 1824
Style: Array
Total Bedrooms: 3
Total Bathrooms: 3
Total Full Baths: 2
Garage Type:
Garage Stalls: 2
Waterfront:
Property Features
Exterior:
Roof:
Foundation:
Lot Feat/Fld Plain: Array
Interior Amenities:
Inclusions: ********
Exterior Amenities:
Heat System:
Air Conditioning:
Utilities:


