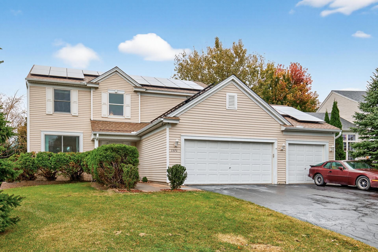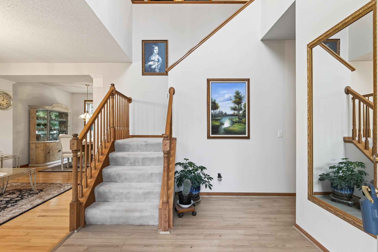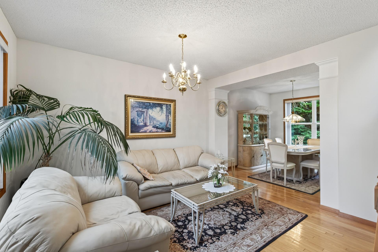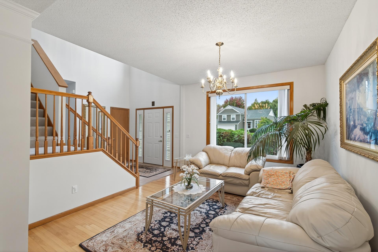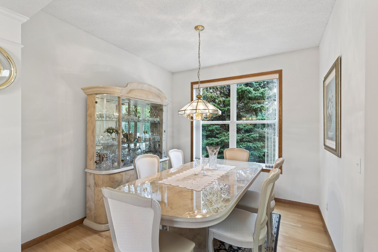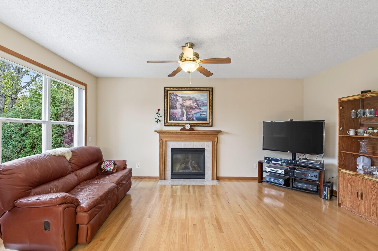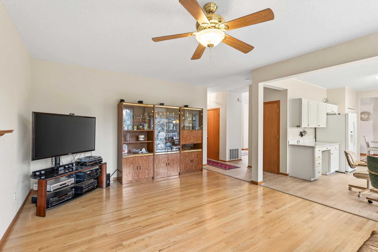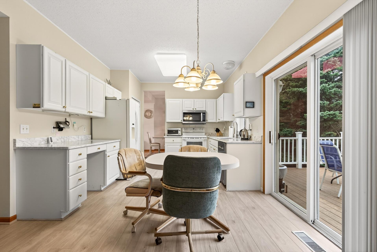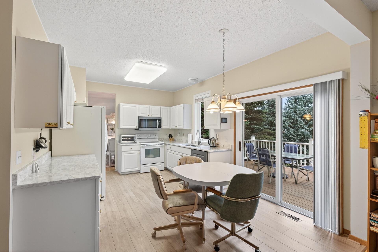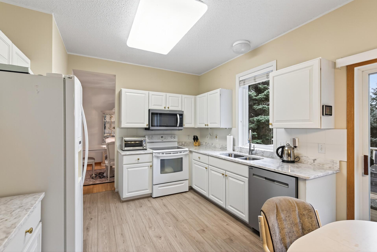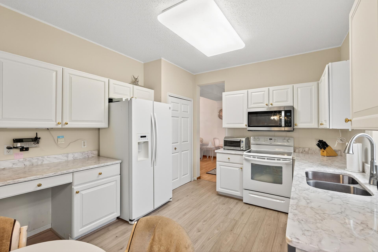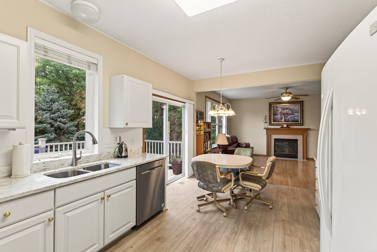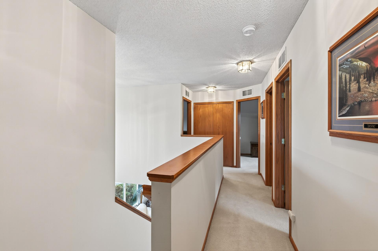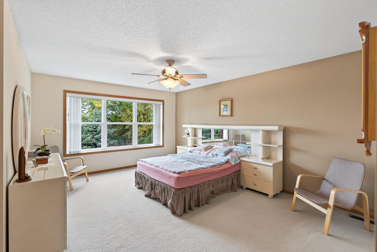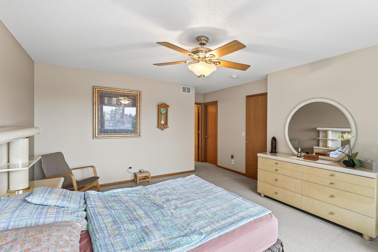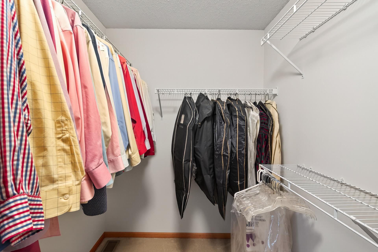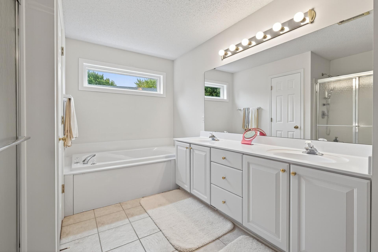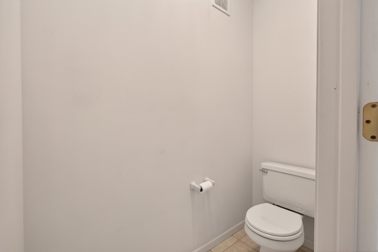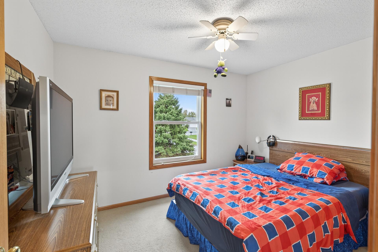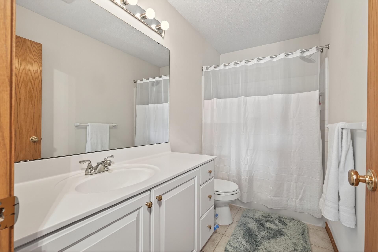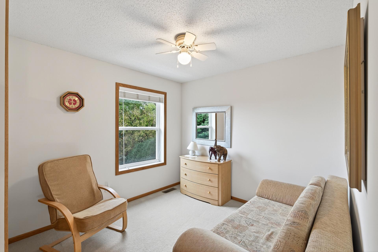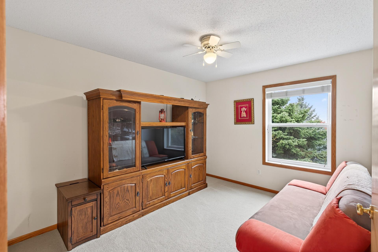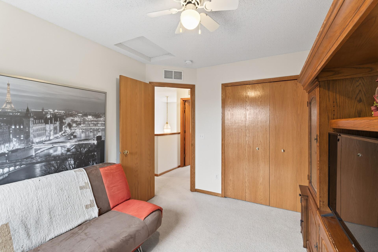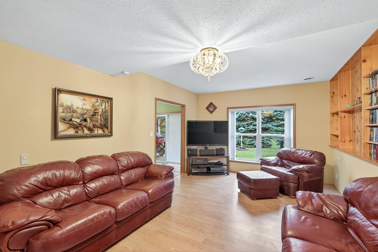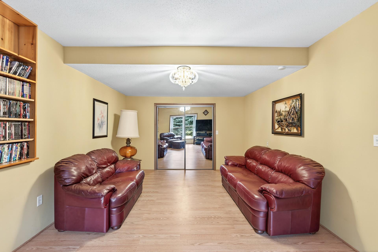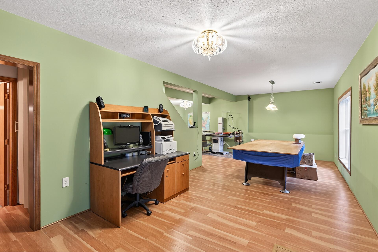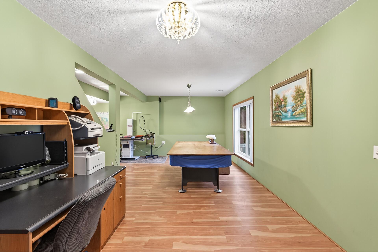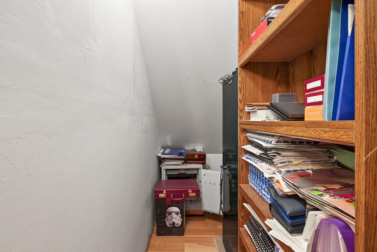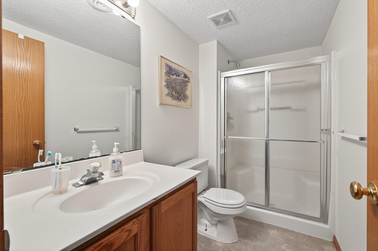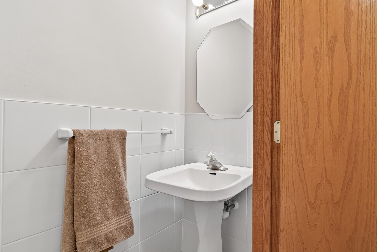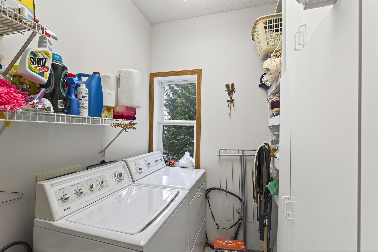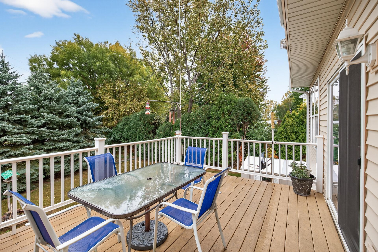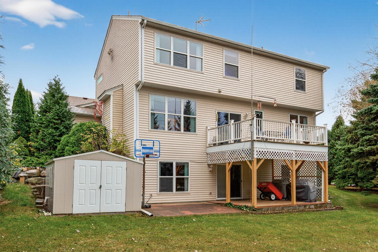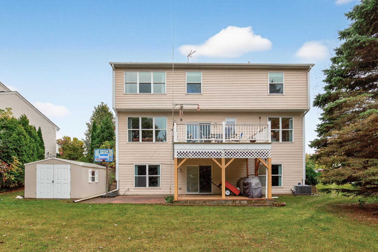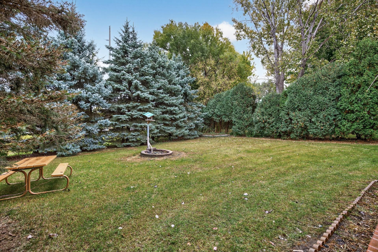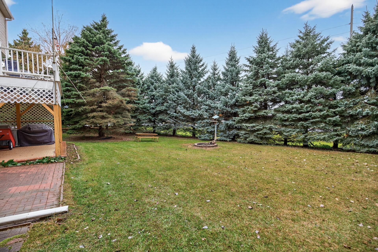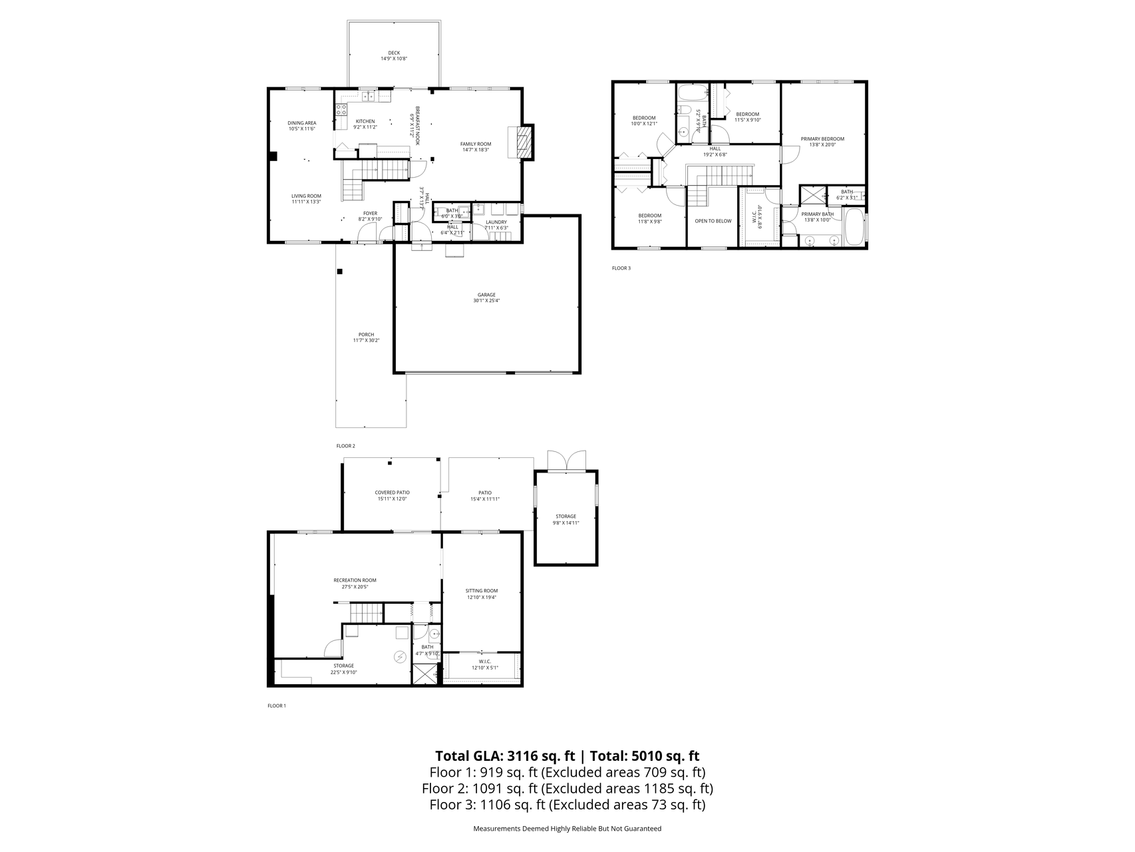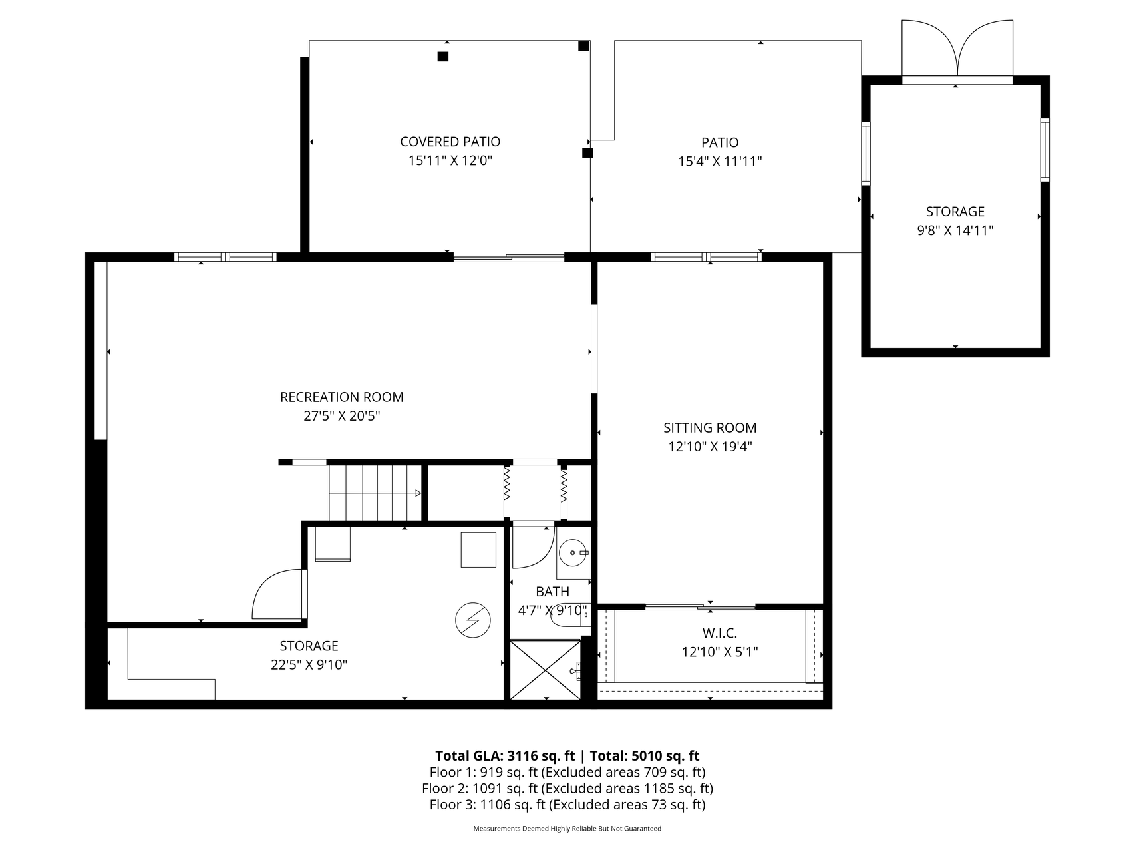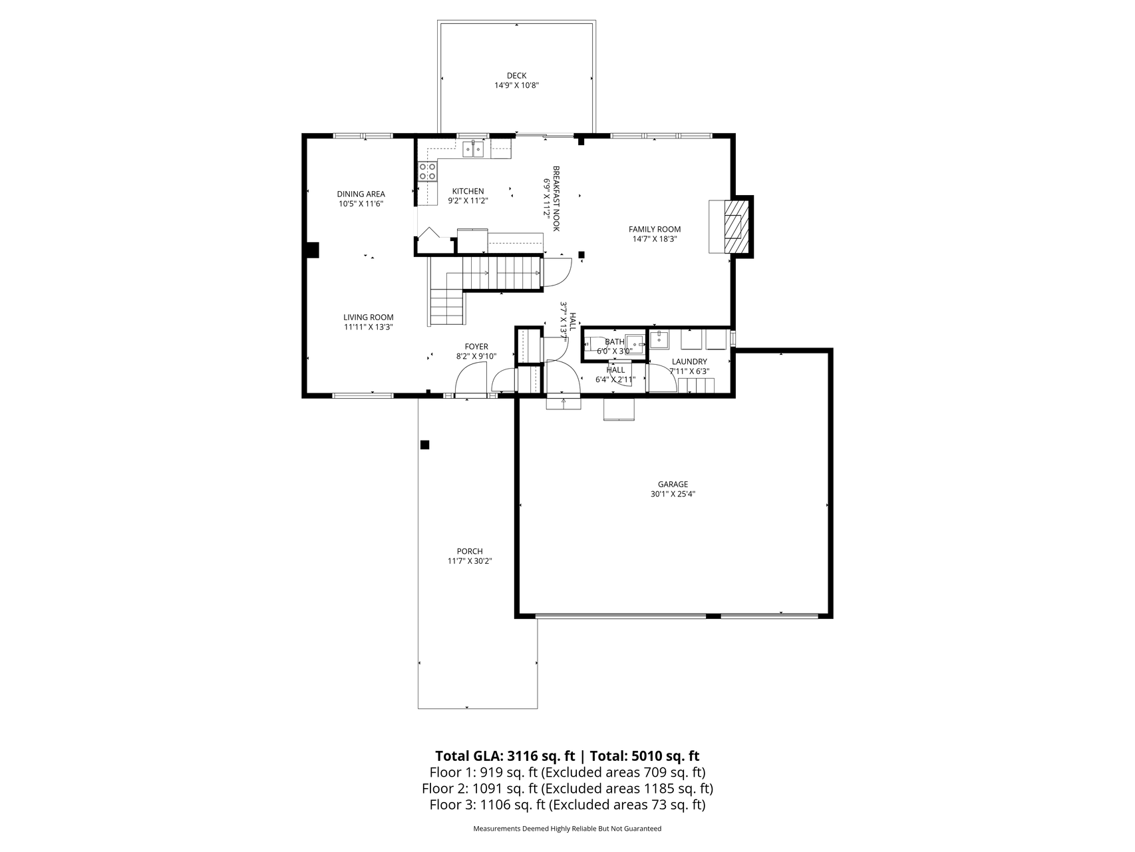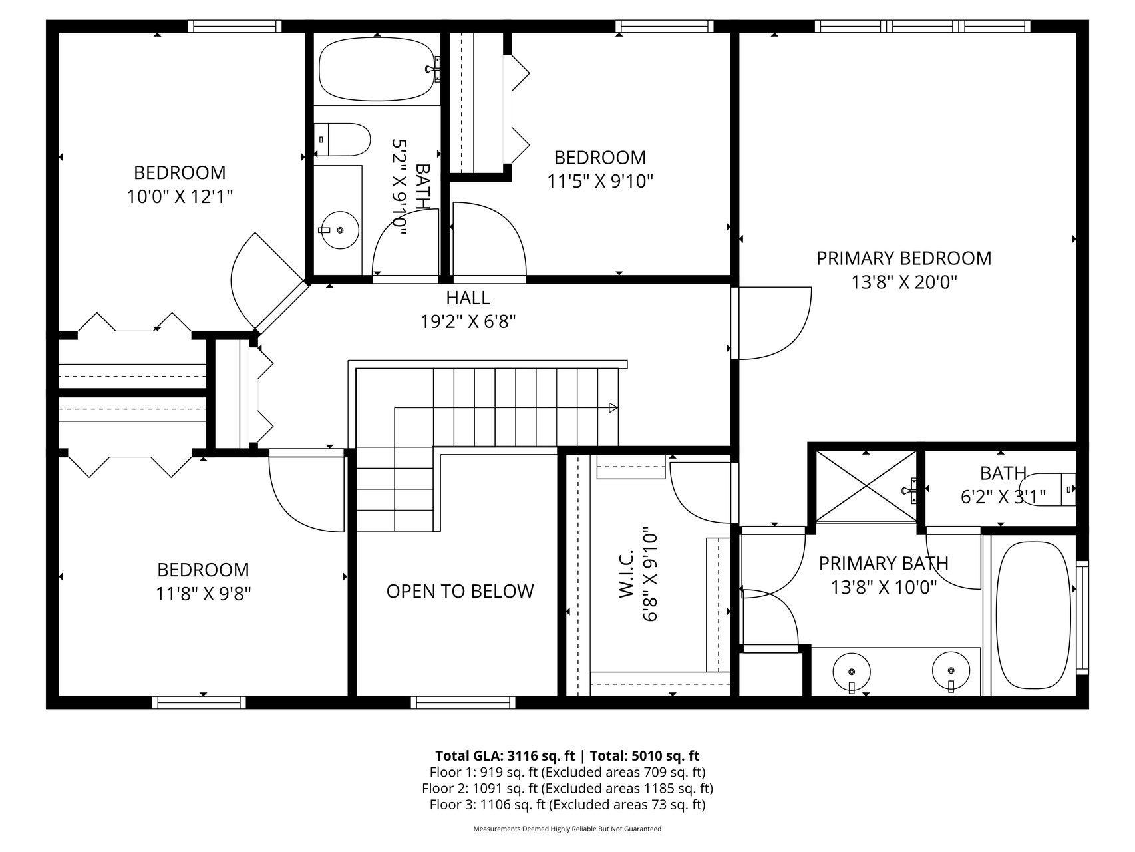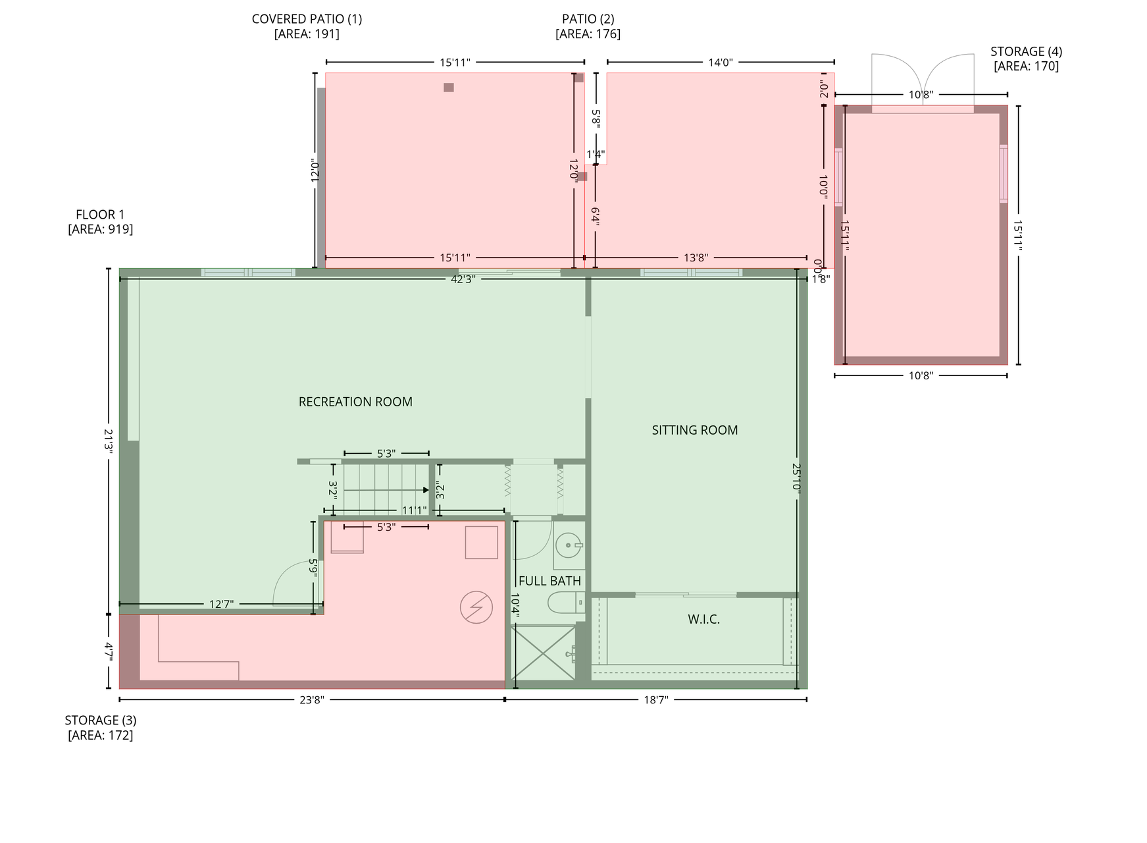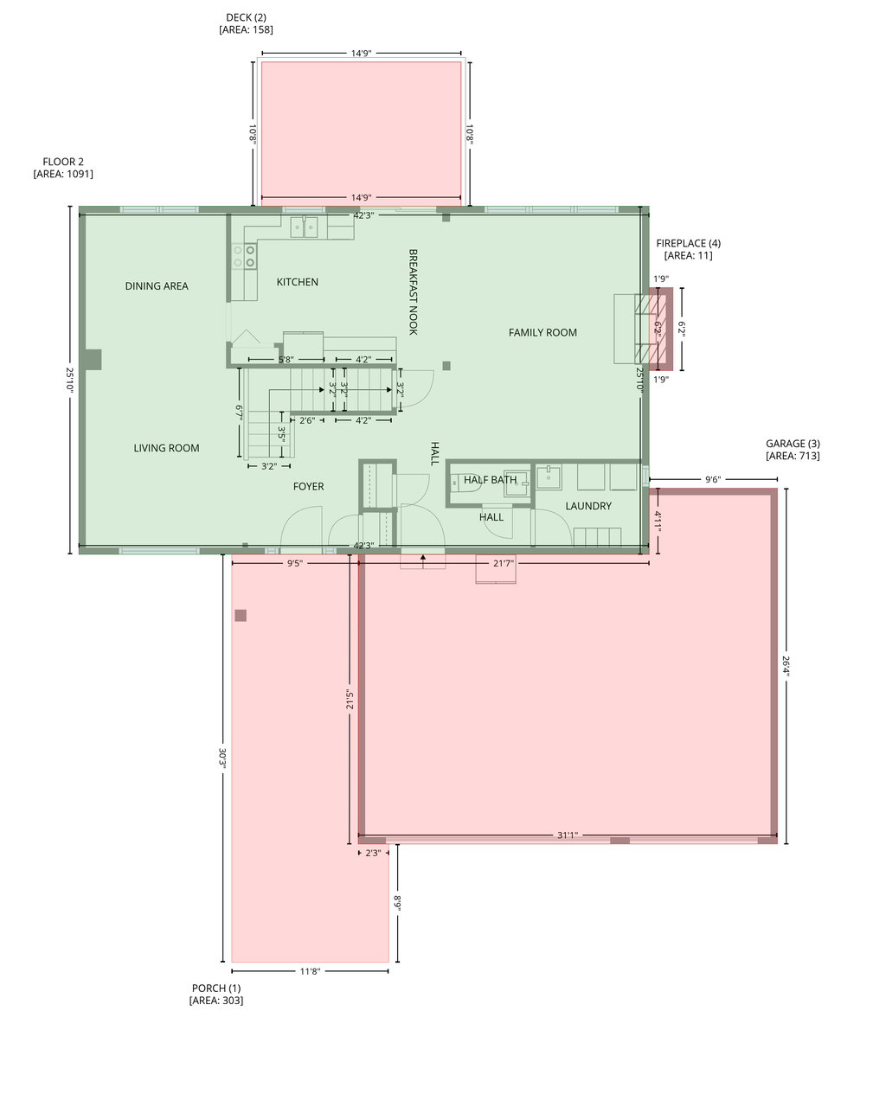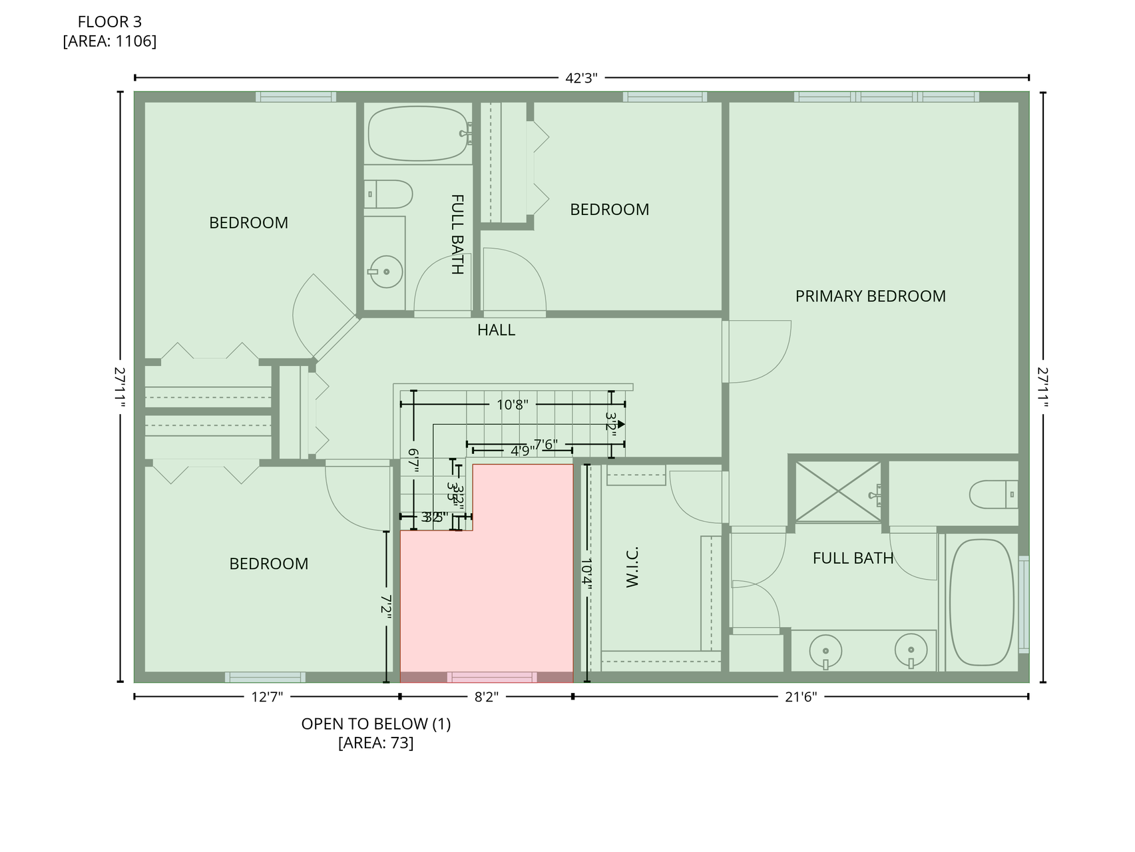
Property Listing
Description
It all happens at 1573 Johnny Cake Alcove in Eagan — and this is your chance to live like you deserve it! This grand two-story home truly feels like home, offering over 3,100 sq ft of thoughtful design, comfort, and space. With four bedrooms all on one level, a main-level laundry, family room, and living room, everything you need is right where it should be. You'll love the abundant natural light streaming in through oversized windows, creating a warm and inviting atmosphere throughout. The family room features a cozy gas fireplace, the perfect spot to kick back after a long day. The kitchen boasts gorgeous granite countertops, an eat-in area, and flows seamlessly into the informal dining space, where a sliding patio door leads to your backyard deck — ideal for morning coffee or evening BBQs. Need storage? You’ll find extra closets and storage rooms throughout — a nod to smart, practical design. The 3-car garage includes a 4-foot extension in the third stall, providing even more room for tools, toys, or hobbies. Upstairs, the primary suite is your personal retreat, complete with a walk-in closet, private bath with dual vanities, separate shower, private toilet room, and even a linen closet. The walk-out lower level is a flex space ready for anything — a gym, movie room, family hangout, or all of the above! Plus, there's a huge storage room and utility area. The massive 101-gallon water heater is more than enough for a crowd, and the solar panels? They’re the real game changer — no electric bill and the sellers even receive credit from the power company! From the sunlight-filled spaces to the energy-saving features and smart layout, this is a home you truly need to experience. Schedule your tour today — 1573 Johnny Cake Alcove is ready to welcome you home!Property Information
Status: Active
Sub Type: ********
List Price: $575,000
MLS#: 6803137
Current Price: $575,000
Address: 1573 Johnny Cake Alcove, Saint Paul, MN 55122
City: Saint Paul
State: MN
Postal Code: 55122
Geo Lat: 44.81074
Geo Lon: -93.178886
Subdivision: Oakbrooke 5th Add
County: Dakota
Property Description
Year Built: 2002
Lot Size SqFt: 18730.8
Gen Tax: 5564
Specials Inst: 0
High School: ********
Square Ft. Source:
Above Grade Finished Area:
Below Grade Finished Area:
Below Grade Unfinished Area:
Total SqFt.: 3302
Style: Array
Total Bedrooms: 4
Total Bathrooms: 4
Total Full Baths: 2
Garage Type:
Garage Stalls: 3
Waterfront:
Property Features
Exterior:
Roof:
Foundation:
Lot Feat/Fld Plain: Array
Interior Amenities:
Inclusions: ********
Exterior Amenities:
Heat System:
Air Conditioning:
Utilities:


