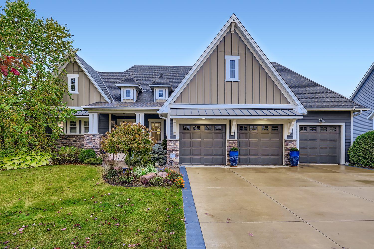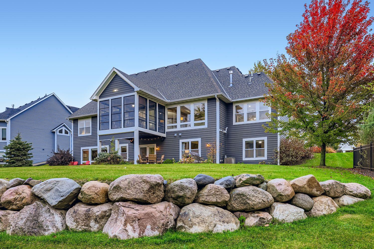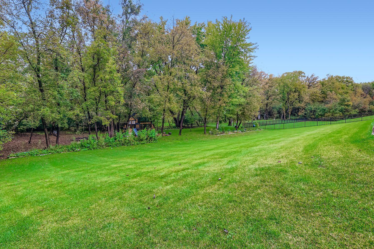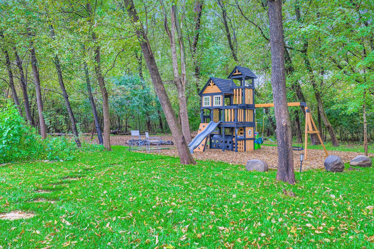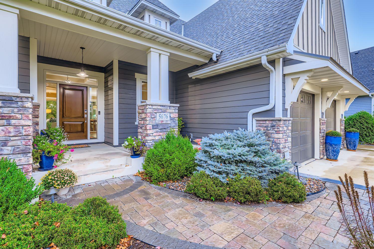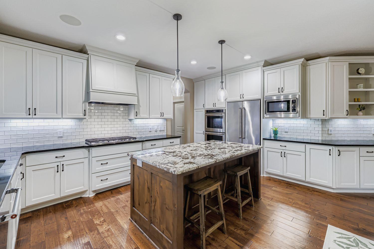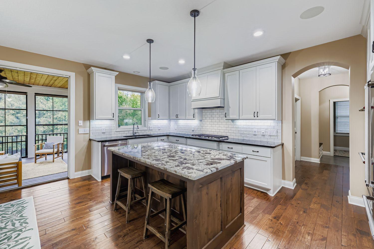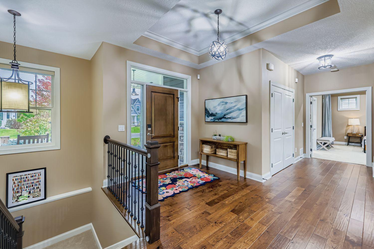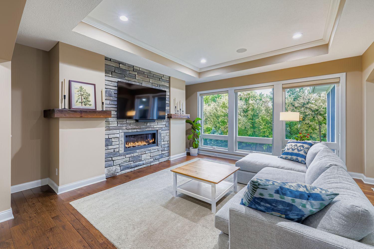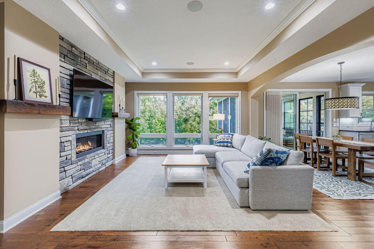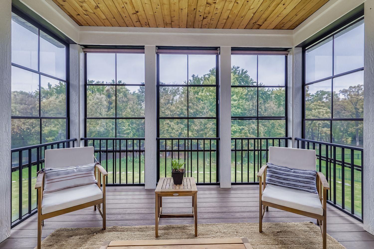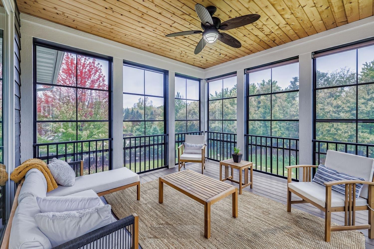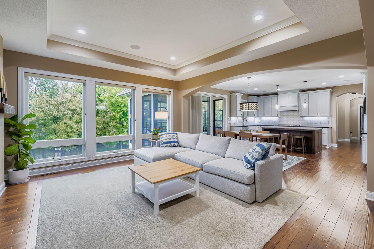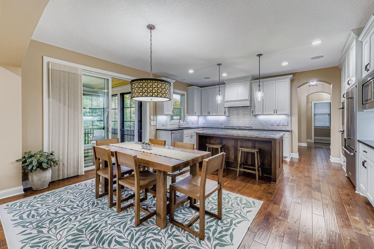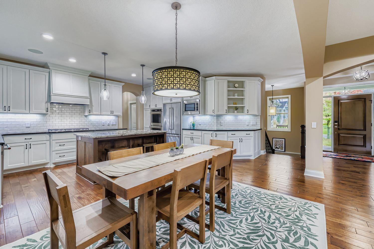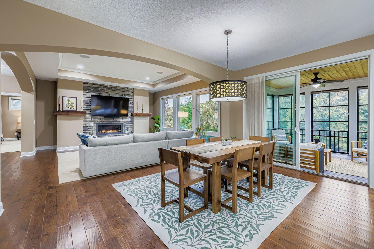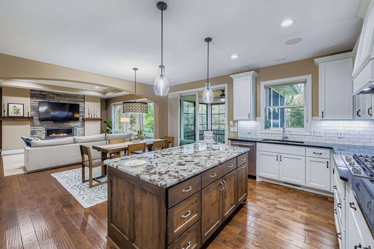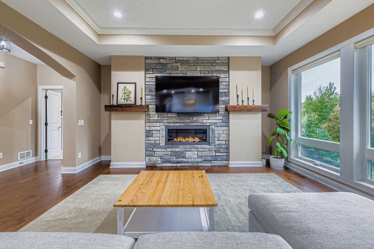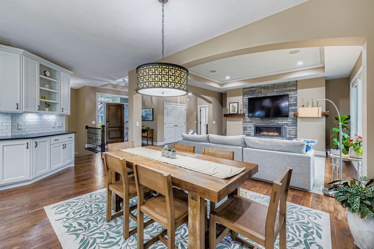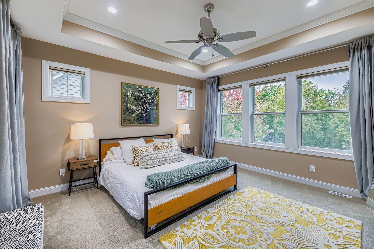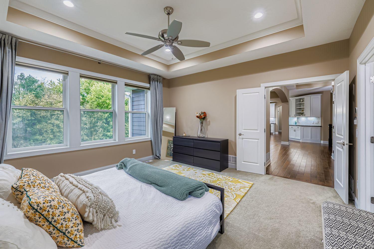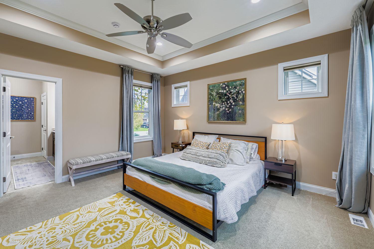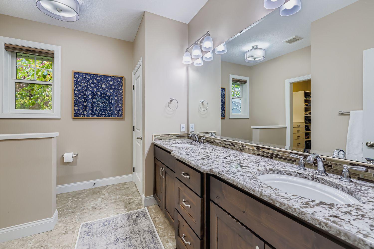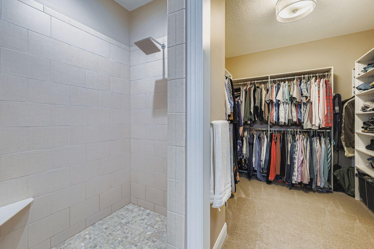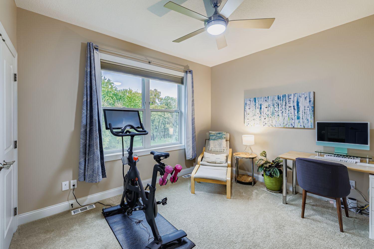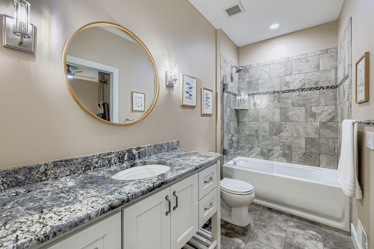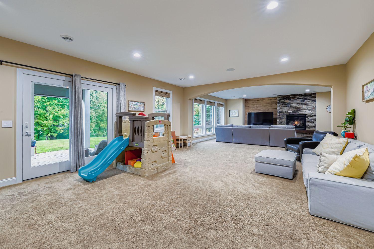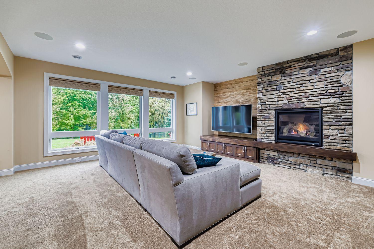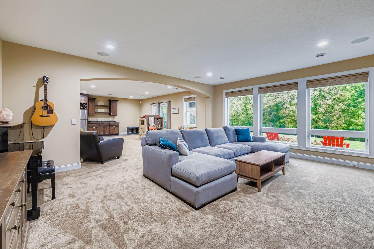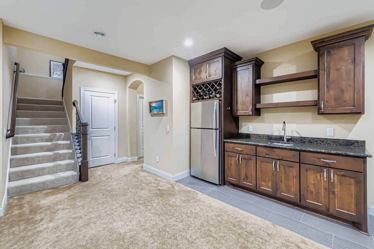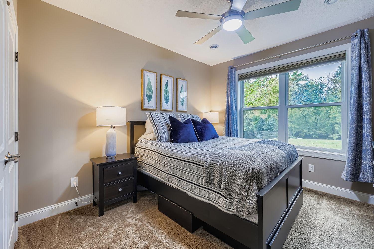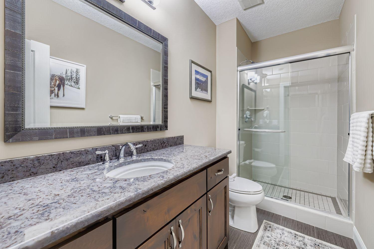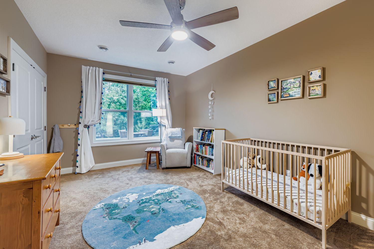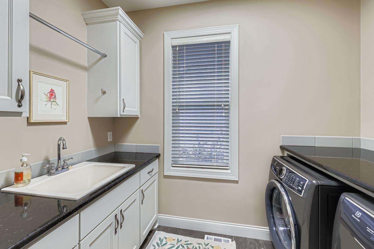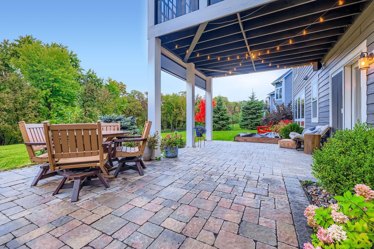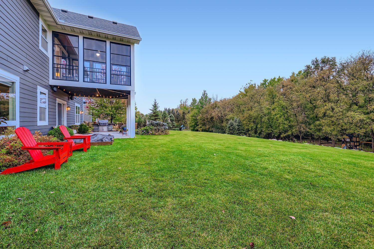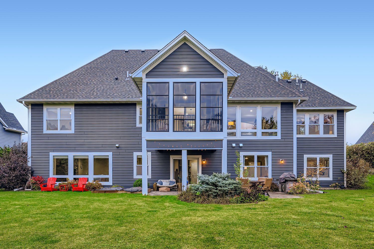
Property Listing
Description
A new home for your Valentine perhaps? Welcome to this stunning walkout one-level on one full acre in a prime Woodbury Location! Custom-built by Gonyea Homes, this beautifully maintained home sits on a professionally landscaped lot with a private backyard oasis. Main level features a chef-sized gourmet kitchen with granite counters, large quartz center island, KitchenAid SS appliances, open-concept great room with gas stone fireplace, private Owner’s suite with tray ceiling and an ensuite bath with heated floors & walk-in closet, second main level bedroom with walk-thru full bath, main floor laundry, and a bonus 3+ season porch with Sunspace memory vinyl windows for all seasons. The walk-out lower level includes 2 additional spacious bedrooms, a 3/4 bath, generous sized family room with gas fireplace w/ built in cabinets, custom wet bar, and access to a private patio with a built-in grill and powered sunshade for total relaxation. Additional highlights include floor to ceiling Anderson windows, a 3-car oversized heated garage, 3-zoned HVAC, Ecobee smart thermostats, Lutron smart lights throughout, security system, luxury built-in cabinets, and a fun backyard for entertaining guests with fire pit, sledding hill, play area and room to add a pool or rink! A rare opportunity available now in a highly sought-after Woodbury neighborhood! Private tours are available. Give the gift of a dream home to your Valentine!Property Information
Status: Active
Sub Type: ********
List Price: $989,900
MLS#: 6803301
Current Price: $989,900
Address: 5676 Garden Drive, Saint Paul, MN 55129
City: Saint Paul
State: MN
Postal Code: 55129
Geo Lat: 44.863659
Geo Lon: -92.95333
Subdivision: Woodhaven
County: Washington
Property Description
Year Built: 2015
Lot Size SqFt: 43560
Gen Tax: 12376
Specials Inst: 0
High School: South Washington County
Square Ft. Source:
Above Grade Finished Area:
Below Grade Finished Area:
Below Grade Unfinished Area:
Total SqFt.: 3762
Style: Array
Total Bedrooms: 4
Total Bathrooms: 3
Total Full Baths: 1
Garage Type:
Garage Stalls: 3
Waterfront:
Property Features
Exterior:
Roof:
Foundation:
Lot Feat/Fld Plain:
Interior Amenities:
Inclusions: ********
Exterior Amenities:
Heat System:
Air Conditioning:
Utilities:


