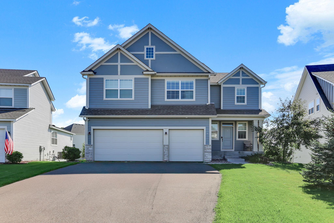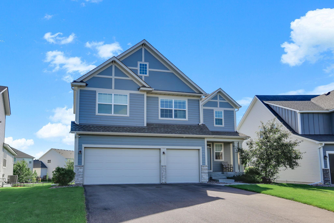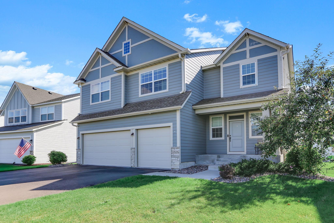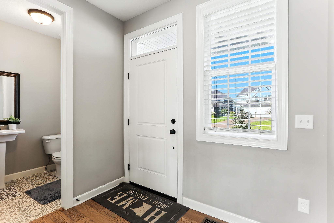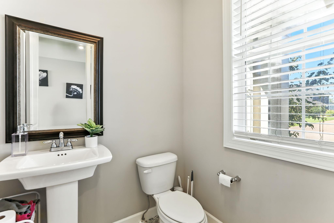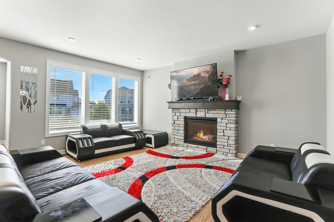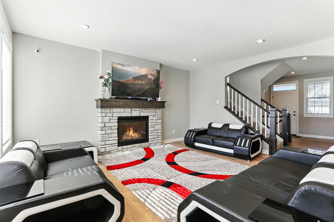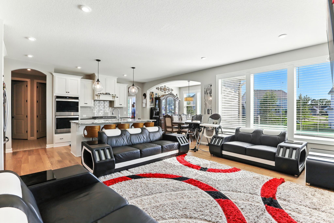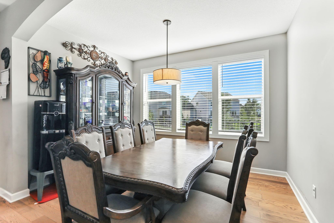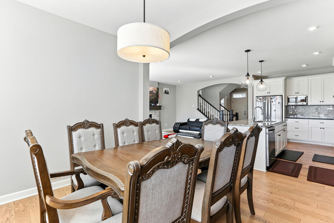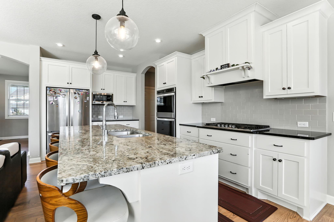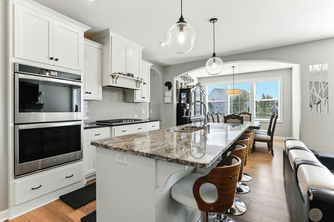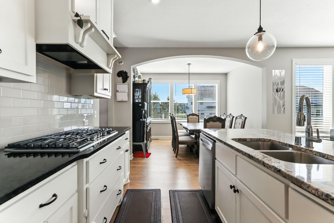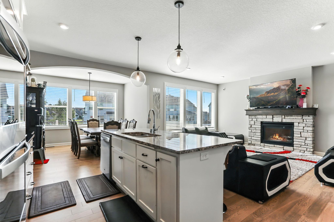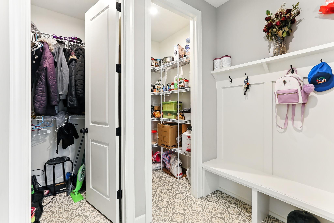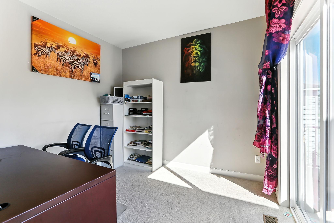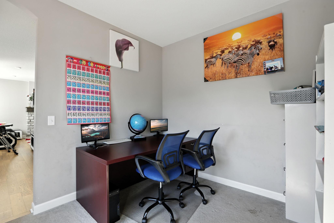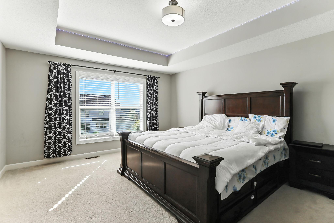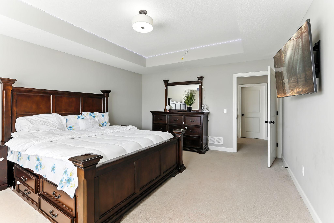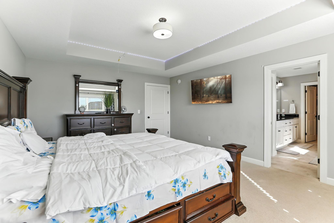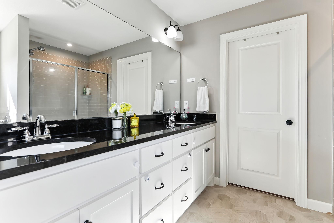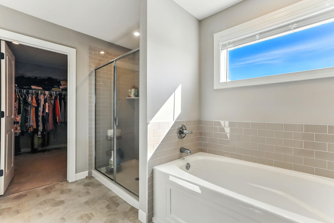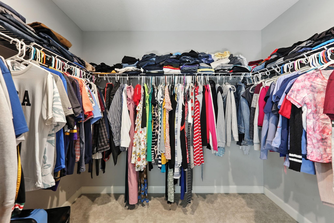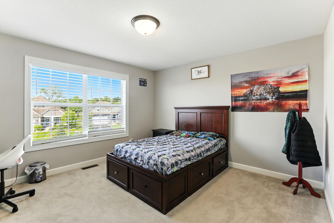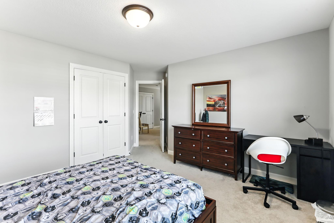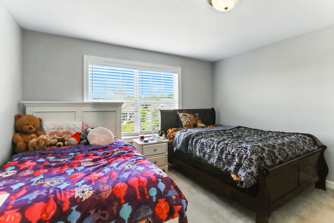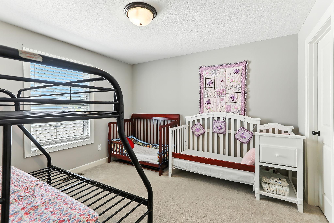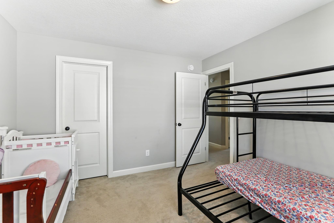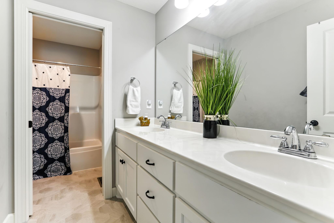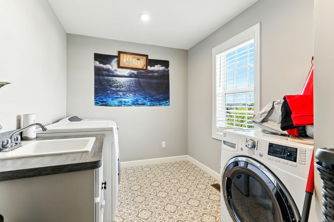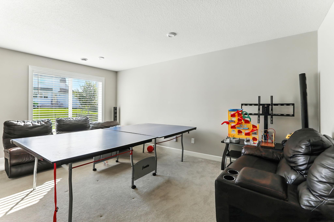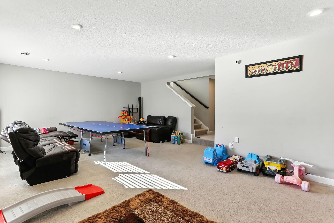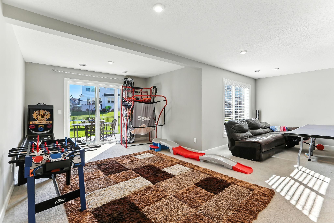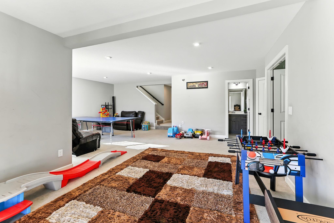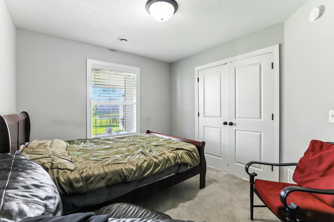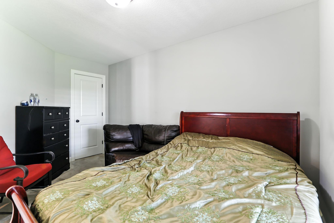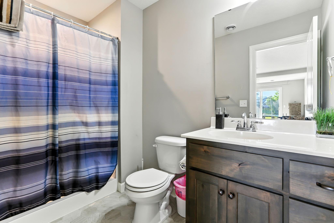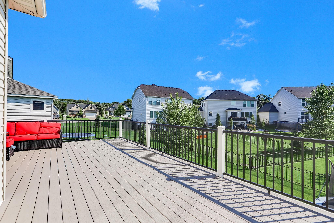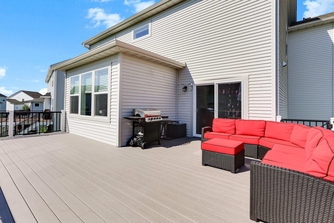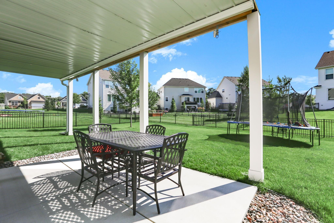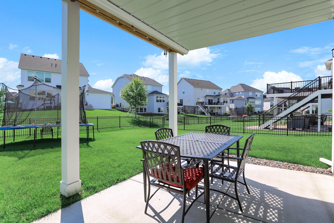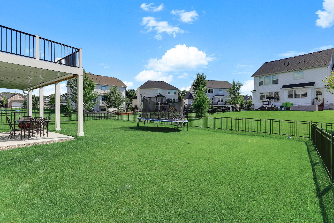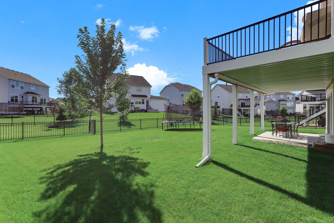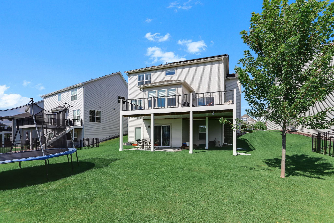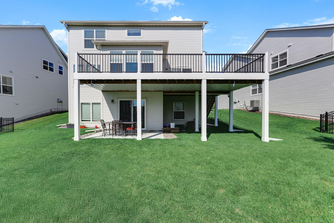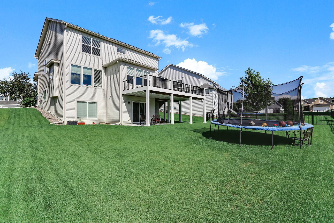
Property Listing
Description
Welcome to this spacious 5-bedroom, 4-bathroom home located in the highly sought-after Saint Michael–Albertville School District. Built in 2020, this home combines modern elegance with functional living, perfect for families or anyone looking for comfort and style. ? Property Features • 5 Bedrooms | 4 Bathrooms | 3,252 Finished Sq Ft • Open-concept main level with large windows, engineered hardwood floors, and a gas fireplace in the living room. • Gourmet kitchen featuring quartz countertops, stainless steel appliances, a double oven, and a large center island — ideal for cooking and entertaining. • Main floor flex room or office space, perfect for working from home. • Primary suite includes a large walk-in closet and a private bath with dual vanities and a walk-in shower. • Fully finished walkout lower level with a large family room and guest bedroom. ?? Exterior & Amenities • 3-car attached garage and asphalt driveway • Private backyard space with a walkout patio, perfect for outdoor gatherings • Modern, energy-efficient systems with central A/C and gas heat ?? Location Highlights • Quiet neighborhood close to parks, trails, and retail conveniences • Easy access to I-94 for a quick commute to the Twin Cities • Located within the STMA School District, known for excellent schools and community amenities. ?? Rental Details • Monthly Rent: $3,500 (customize this if different) • Security Deposit: One month’s rent • Tenant responsible for utilities and lawn/snow care (or negotiable) • No smoking | Pet policy upon approval • Available: November 01,2025Property Information
Status: Active
Sub Type: ********
List Price: $3,500
MLS#: 6803371
Current Price: $3,500
Address: 2325 Keystone Avenue NE, Saint Michael, MN 55376
City: Saint Michael
State: MN
Postal Code: 55376
Geo Lat: 45.186095
Geo Lon: -93.666819
Subdivision: Lakeshore Preserve 2nd Add
County: Wright
Property Description
Year Built: 2019
Lot Size SqFt: 8276.4
Gen Tax: ********
Specials Inst: ********
High School: ********
Square Ft. Source:
Above Grade Finished Area:
Below Grade Finished Area:
Below Grade Unfinished Area:
Total SqFt.: 3521
Style: Array
Total Bedrooms: 5
Total Bathrooms: 4
Total Full Baths: 2
Garage Type:
Garage Stalls: 3
Waterfront:
Property Features
Exterior:
Roof:
Foundation:
Lot Feat/Fld Plain:
Interior Amenities:
Inclusions: ********
Exterior Amenities:
Heat System:
Air Conditioning:
Utilities:


