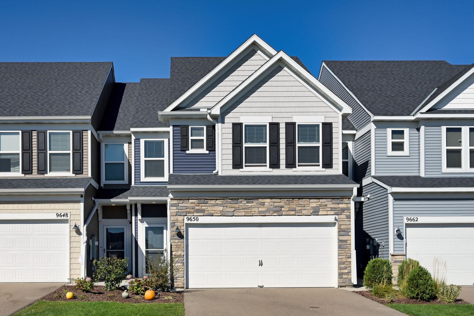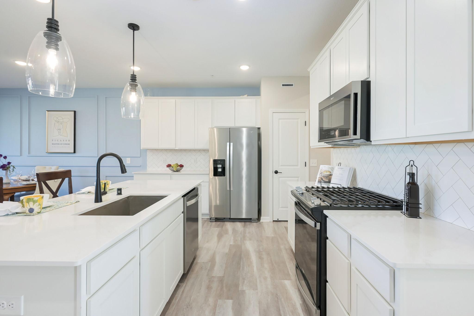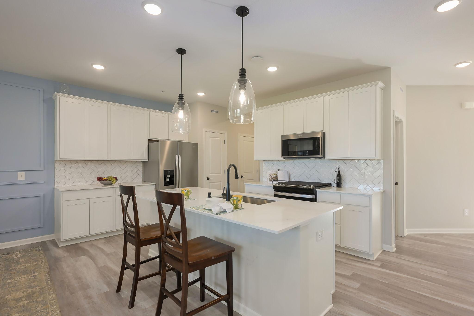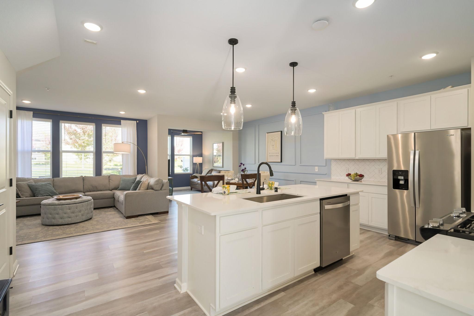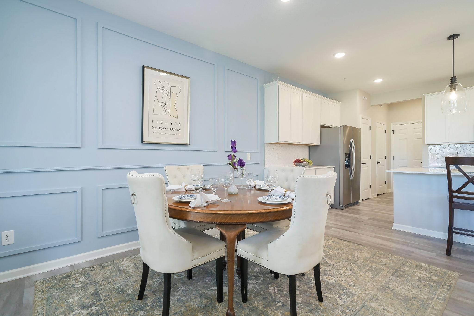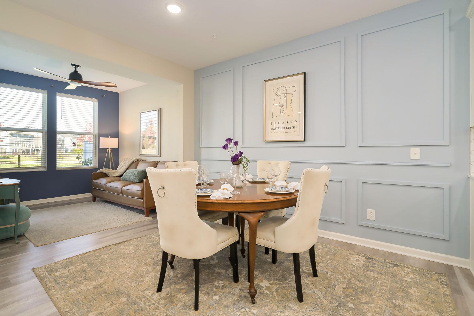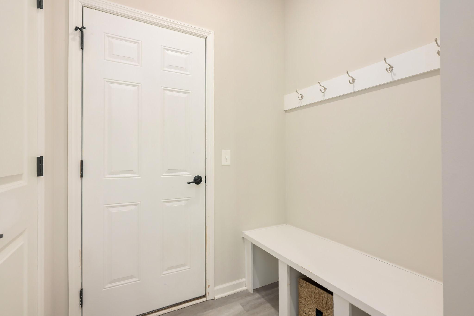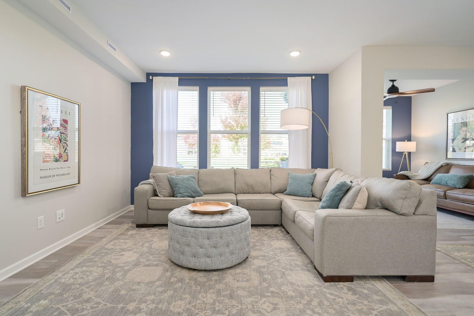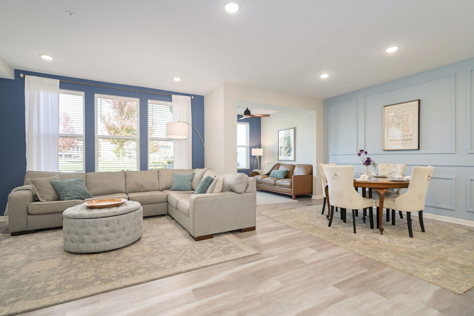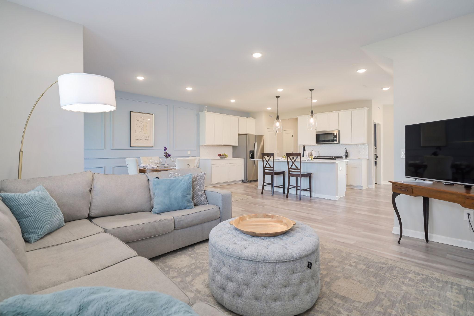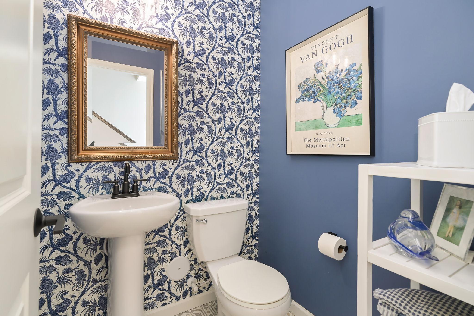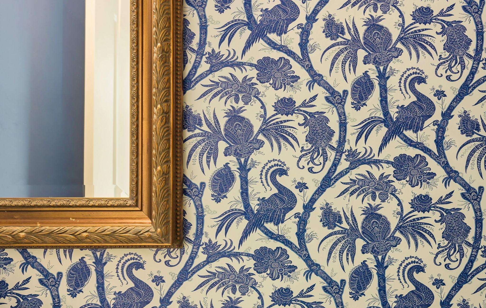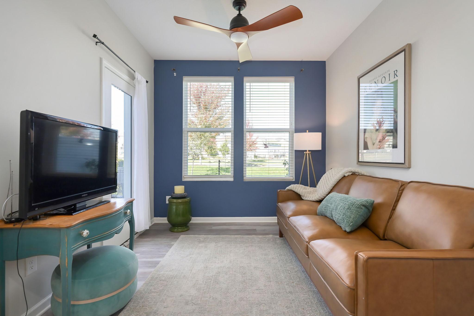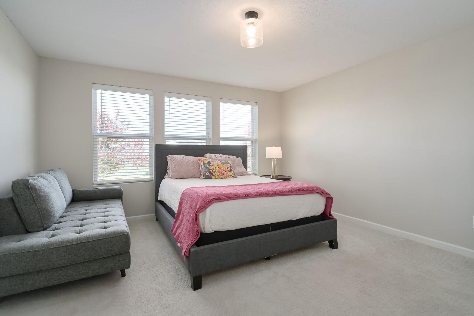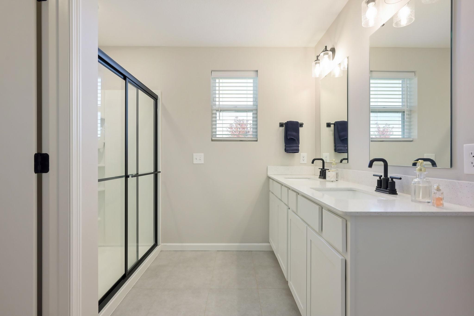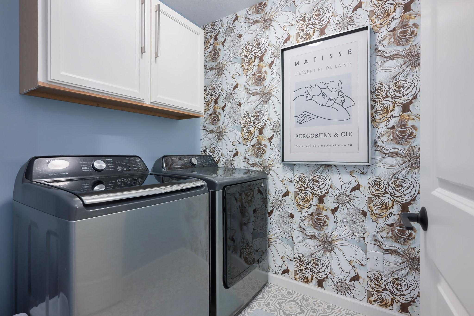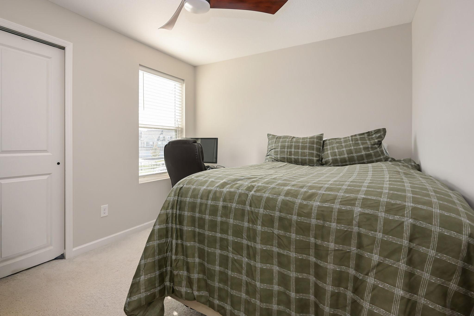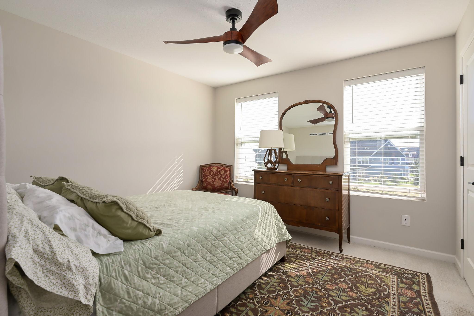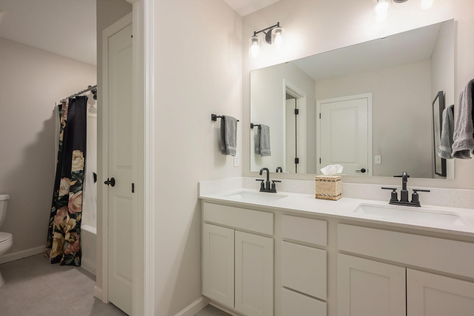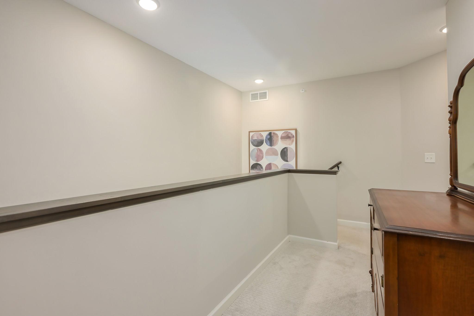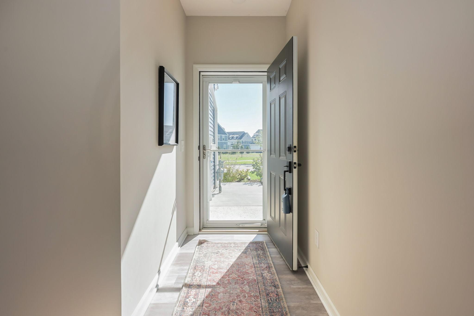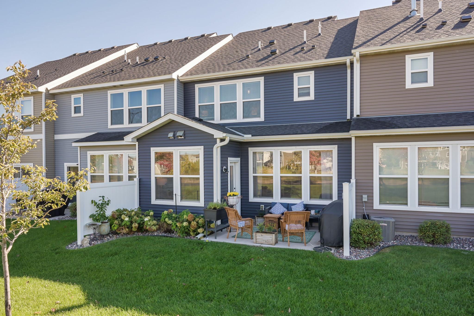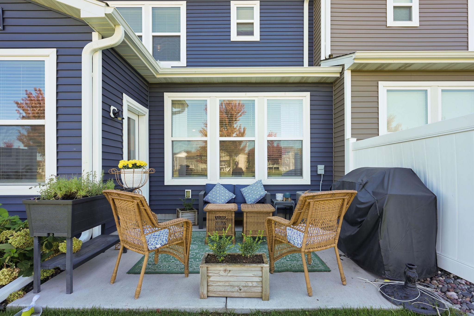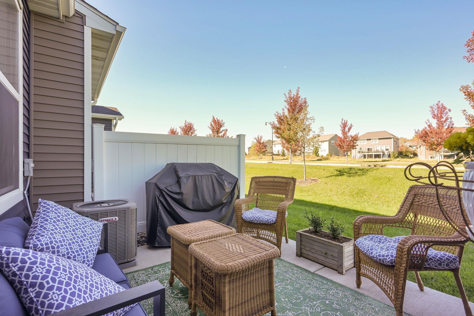
Property Listing
Description
Welcome to your like-new townhome in the heart of Lake Elmo! This stunning 3-bedroom, 3-bathroom residence offers a perfect blend of modern style and comfortable living. Built just three years ago, the home feels and looks brand new. The spacious and open floor plan is designed for both relaxation and entertainment. The main level features a sunroom that's perfect for enjoying your morning coffee, while the patio is ideal for grilling and outdoor gatherings. The kitchen is a chef's dream with an extra-large center island that offers ample counter space and seating, a 6-burner gas range w/ griddle and complemented by a large pantry for all your storage needs. This home is filled with high-quality upgrades that set it apart. Elegant ceiling fans add a touch of sophistication, while the professionally installed gutters and Anderson storm door provide durability and peace of mind. Outside, a beautiful perennial garden adds curb appeal and a pop of color to the front of the home. Step outside and discover a true outdoor enthusiast's paradise. A dog park is located directly across the street, making it easy to play fetch with your furry friend. You'll also have access to tons of walking and biking trails and the nearby Lake Elmo Regional Park, offering endless opportunities for recreation and relaxation. Plus, a new elementary school is currently under construction nearby, adding to the value and convenience of this fantastic neighborhood. Practicality is also a key feature of this townhome, which includes a convenient 2-car attached garage and a luxurious primary ensuite for ultimate privacy and comfort. Don't miss this opportunity to own a meticulously maintained home in a prime location.Property Information
Status: Active
Sub Type: ********
List Price: $439,900
MLS#: 6803611
Current Price: $439,900
Address: 9650 4th Street N, Lake Elmo, MN 55042
City: Lake Elmo
State: MN
Postal Code: 55042
Geo Lat: 44.952074
Geo Lon: -92.91159
Subdivision: Union Park
County: Washington
Property Description
Year Built: 2022
Lot Size SqFt: 1742.4
Gen Tax: 3488
Specials Inst: 0
High School: ********
Square Ft. Source:
Above Grade Finished Area:
Below Grade Finished Area:
Below Grade Unfinished Area:
Total SqFt.: 1955
Style: Array
Total Bedrooms: 3
Total Bathrooms: 3
Total Full Baths: 1
Garage Type:
Garage Stalls: 2
Waterfront:
Property Features
Exterior:
Roof:
Foundation:
Lot Feat/Fld Plain:
Interior Amenities:
Inclusions: ********
Exterior Amenities:
Heat System:
Air Conditioning:
Utilities:


