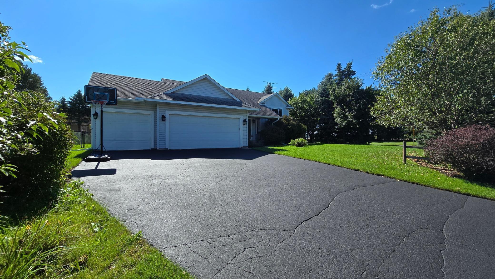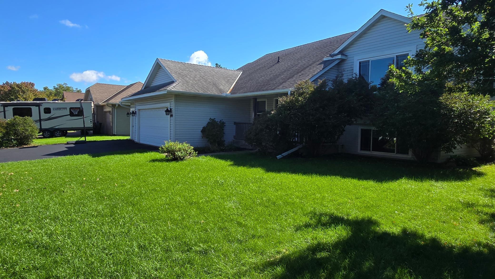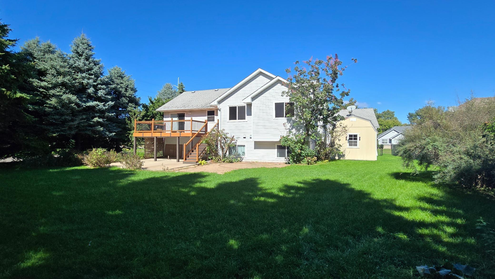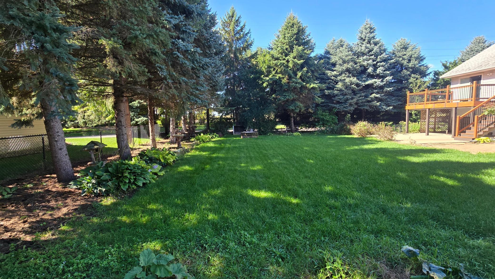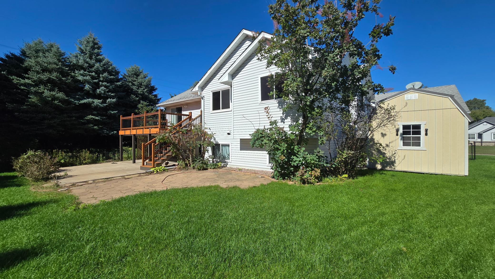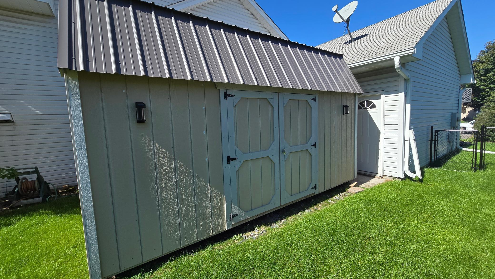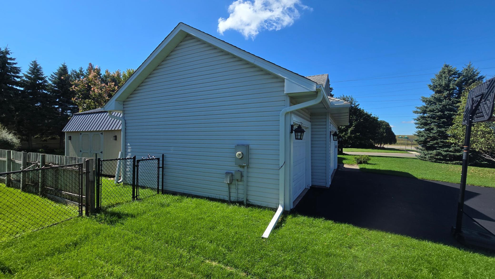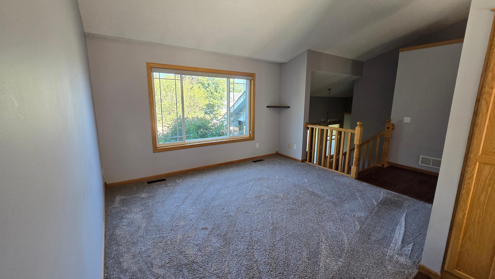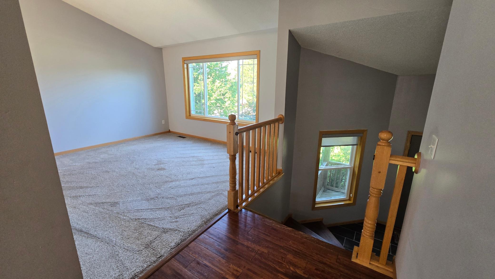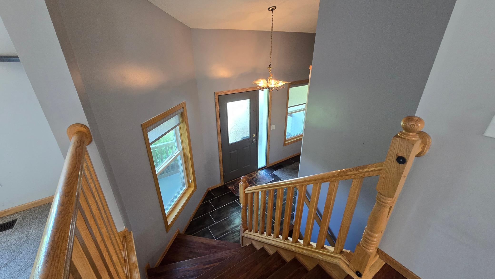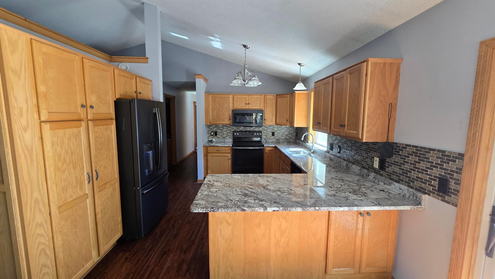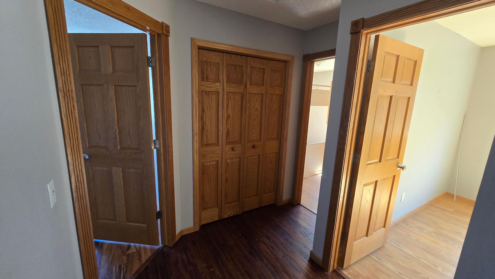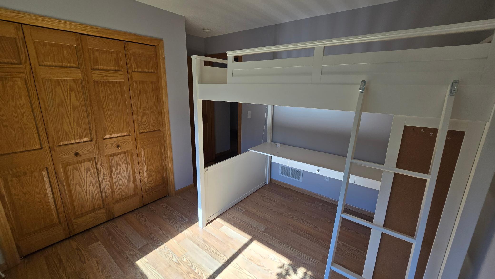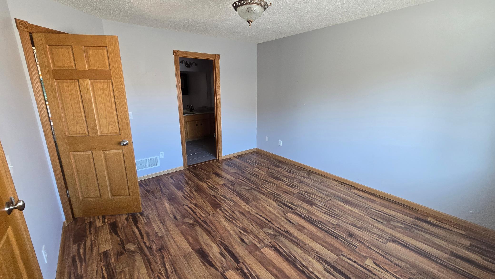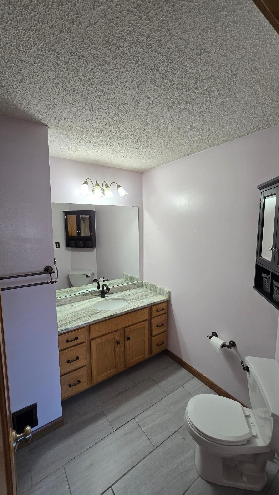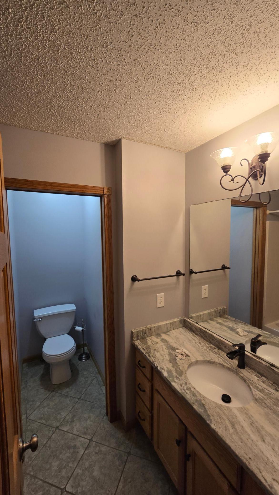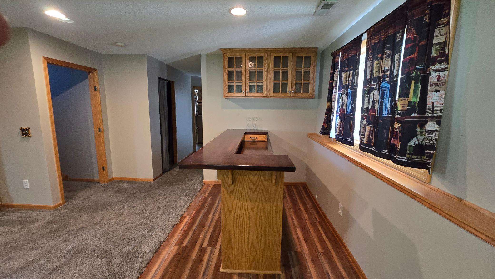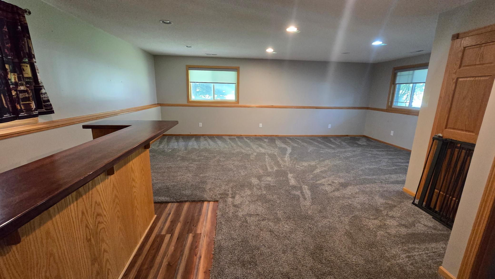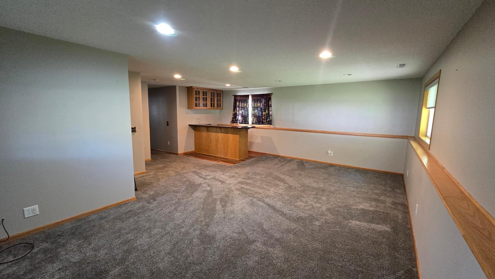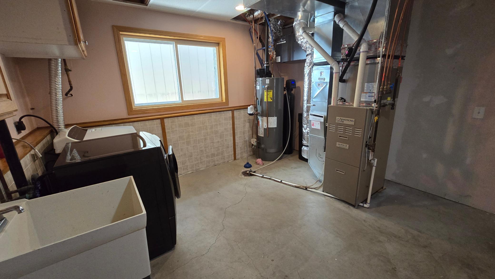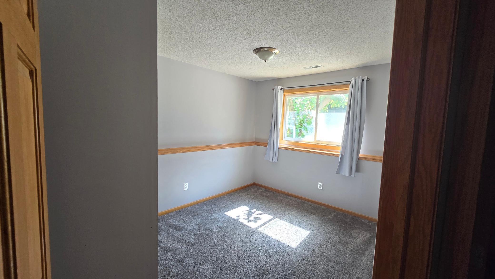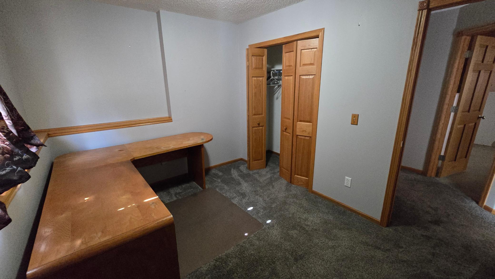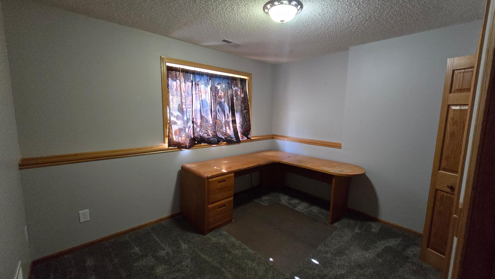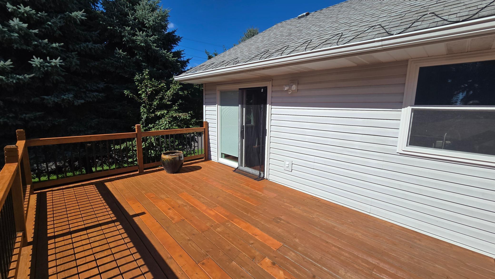
Property Listing
Description
Welcome to this beautifully maintained split-entry home in the highly desirable community of Andover. Built in 2001. The upper level features an open-concept layout anchored by a large, back-facing kitchen with abundant cabinetry and Granite countertops. Just off the kitchen, the generous dining area flows into the bright and airy living room, where natural light fills the space. Sliding glass doors lead to your private deck and fenced back yard, including a fire pit, in-ground sprinkler system, small pond, and large Old Hickory Shed. The main level offers three bedrooms, including a primary suite with its own private full bath and walk-in closet, plus the main full bathroom. Finished lower level, with a large family room provides the perfect spot for movie nights, game-day gatherings, or simply relaxing. This level also includes the fourth and fifth bedrooms, and a rough-in full bath. Attached 3-car garage with heater. Nestled in a quiet, welcoming community, you’ll love being close to Bunker Hills Regional Park, Coon Creek walking/bike riding trails, top-rated Andover schools, a neighborhood park, and nearby shopping.Property Information
Status: Active
Sub Type: ********
List Price: $449,900
MLS#: 6803684
Current Price: $449,900
Address: 1568 140th Lane NW, Andover, MN 55304
City: Andover
State: MN
Postal Code: 55304
Geo Lat: 45.227004
Geo Lon: -93.305491
Subdivision: Hills Of Bunker Lake 4th
County: Anoka
Property Description
Year Built: 2001
Lot Size SqFt: 12196.8
Gen Tax: 3643
Specials Inst: 0
High School: ********
Square Ft. Source:
Above Grade Finished Area:
Below Grade Finished Area:
Below Grade Unfinished Area:
Total SqFt.: 2620
Style: Array
Total Bedrooms: 5
Total Bathrooms: 2
Total Full Baths: 2
Garage Type:
Garage Stalls: 3
Waterfront:
Property Features
Exterior:
Roof:
Foundation:
Lot Feat/Fld Plain:
Interior Amenities:
Inclusions: ********
Exterior Amenities:
Heat System:
Air Conditioning:
Utilities:


