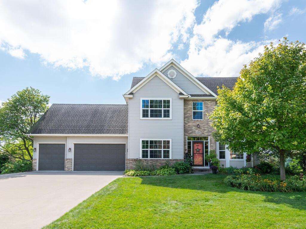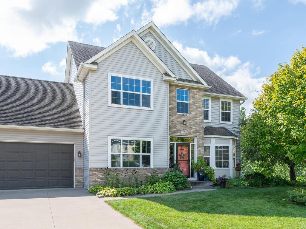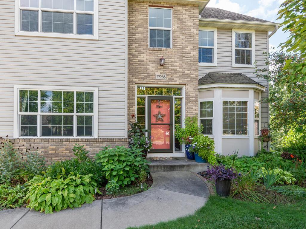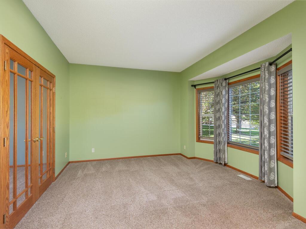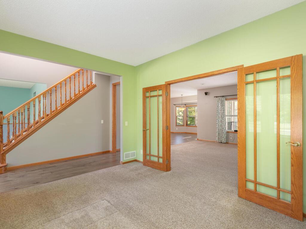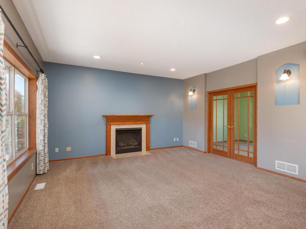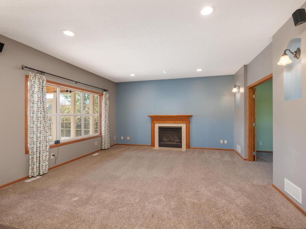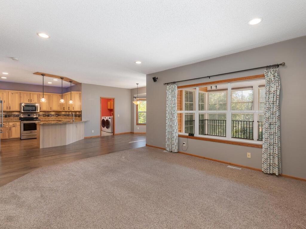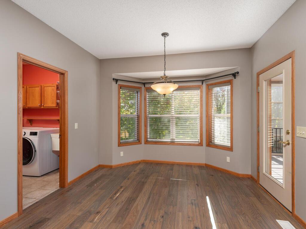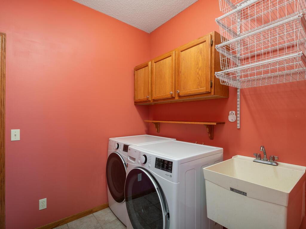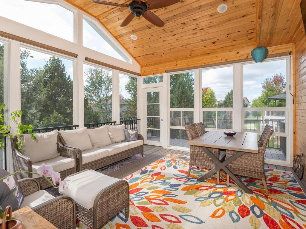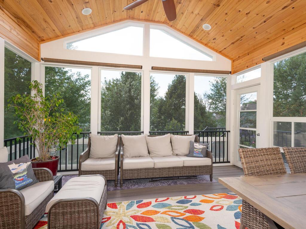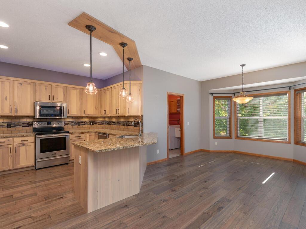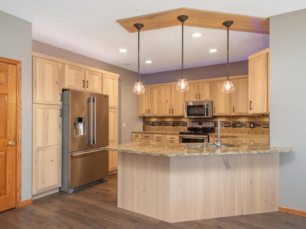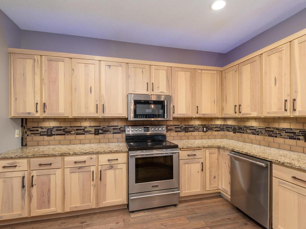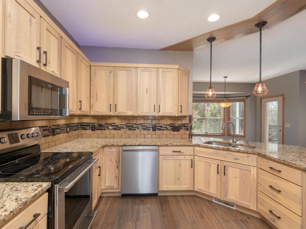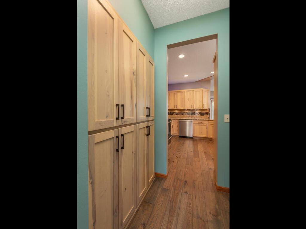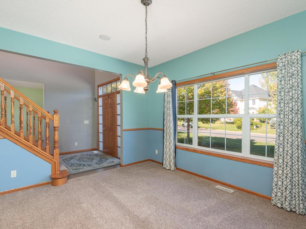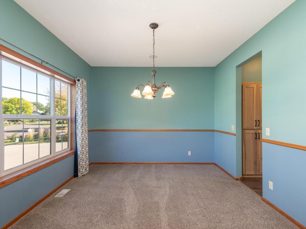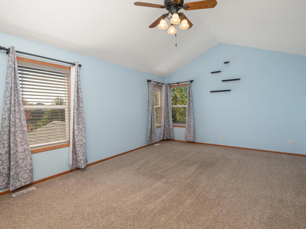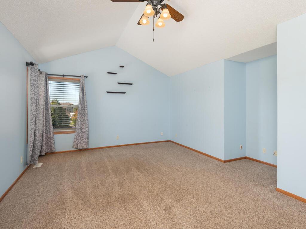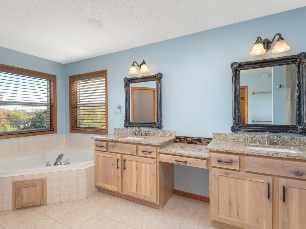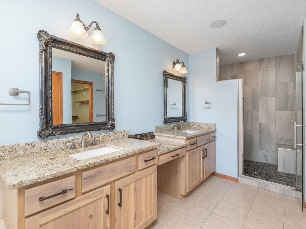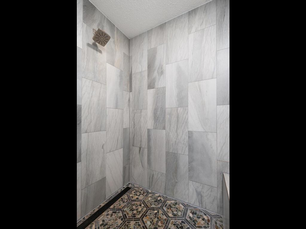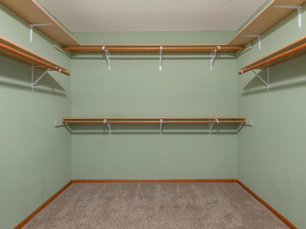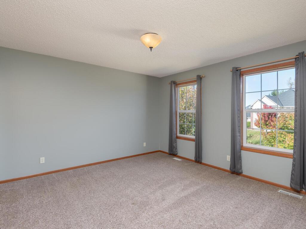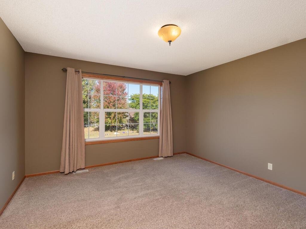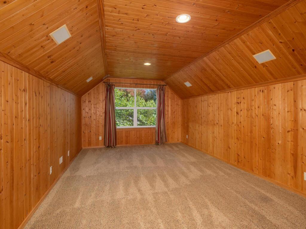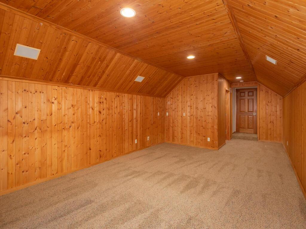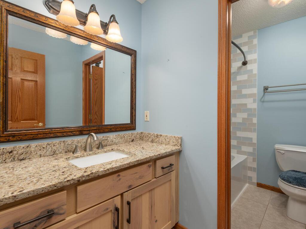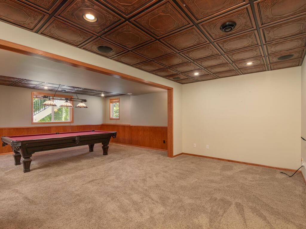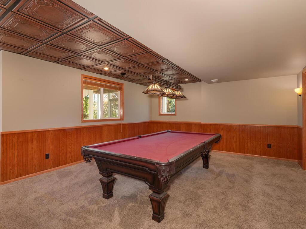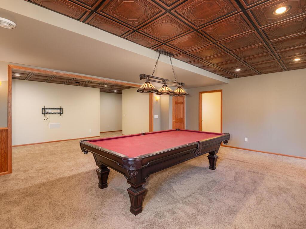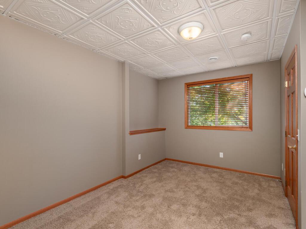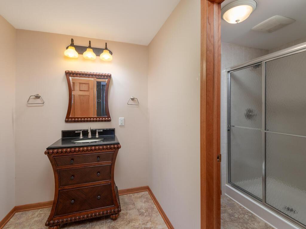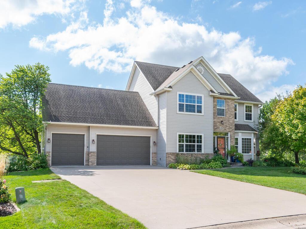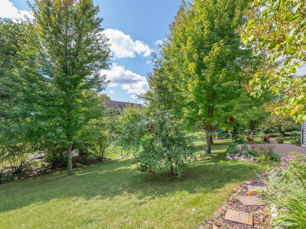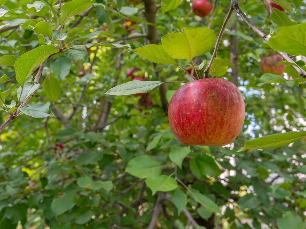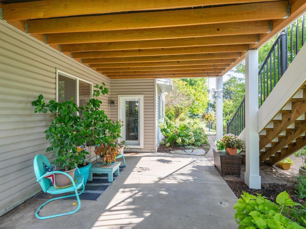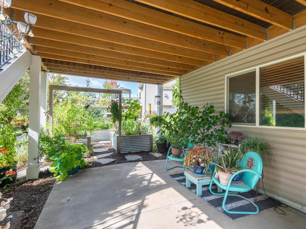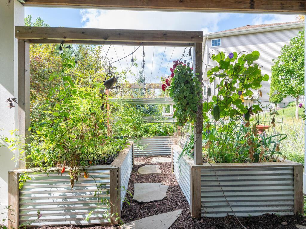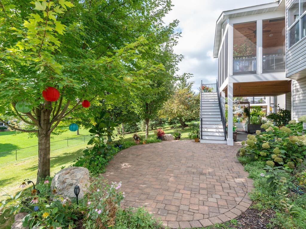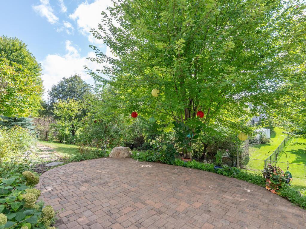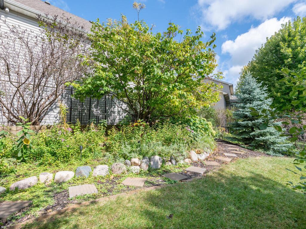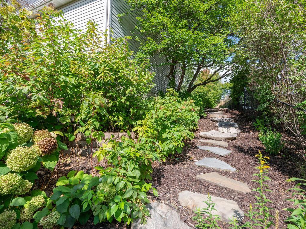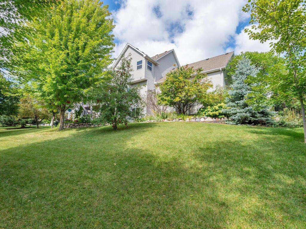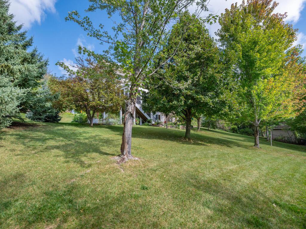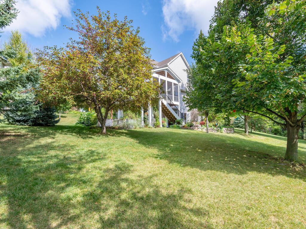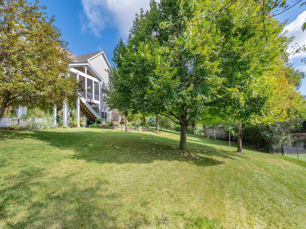
Property Listing
Description
Lovingly maintained by its original owner, this spacious 2-story home offers comfort, quality, and beautiful natural surroundings. Set on a professionally landscaped lot designed by owner (U of M Master Gardener), the outdoor space is a true sanctuary, featuring a mix of perennials, fruit trees, deciduous and evergreen varieties, and dedicated pollinator-friendly gardens that bloom from early spring through late fall. Inside, the open main level features a Great Room-style layout ideal for everyday living and casual entertaining. The Family Room with stone gas fireplace flows into the Kitchen and Breakfast Area. The Kitchen is filled with stainless steel appliances, granite countertops, updated hickory cabinetry, and a pantry hall that connects to the Formal Dining Room - perfect for hosting. A separate Living Room provides a space for more formal gatherings. Upstairs, you’ll find four generously sized bedrooms, including the vaulted Primary Suite with a large walk-in closet and private bath featuring dual vanities, a jetted tub, and beautifully tiled step-in shower. One of the bedrooms offers rustic charm with knotty pine ceiling and walls, ideal as a Bonus Room, office, or creative space. The finished lower level - complete with in-floor heat operated by its own boiler - includes a large family/entertainment room and a private fifth bedroom with 3/4 bath nearby, perfect for guests or multi-generational living. A highlight of the home is the vaulted Three-Season Porch, added in 2021, featuring EZ Screen/windows, knotty pine finishes, and supplemental heat for extended seasonal use. Just outside, a grilling deck and two patios offer flexible outdoor spaces for relaxing and entertaining. Recent updates include a high-efficiency furnace and AC, along with kitchen and bathroom improvements (2023). This meticulously cared-for home combines functional spaces with inviting warmth - inside and out. Nestled on .4 acre lot near park with playground, only minutes to shopping/restaurants, and easy access to I-94 & Hwy 101, this home has it all!Property Information
Status: Active
Sub Type: ********
List Price: $599,900
MLS#: 6803809
Current Price: $599,900
Address: 22285 Jasmine Way, Rogers, MN 55374
City: Rogers
State: MN
Postal Code: 55374
Geo Lat: 45.207809
Geo Lon: -93.562896
Subdivision: Sunnyside Estates 5th Add
County: Hennepin
Property Description
Year Built: 2002
Lot Size SqFt: 17424
Gen Tax: 7248
Specials Inst: 0
High School: Elk River
Square Ft. Source:
Above Grade Finished Area:
Below Grade Finished Area:
Below Grade Unfinished Area:
Total SqFt.: 4299
Style: Array
Total Bedrooms: 5
Total Bathrooms: 4
Total Full Baths: 2
Garage Type:
Garage Stalls: 3
Waterfront:
Property Features
Exterior:
Roof:
Foundation:
Lot Feat/Fld Plain: Array
Interior Amenities:
Inclusions: ********
Exterior Amenities:
Heat System:
Air Conditioning:
Utilities:


