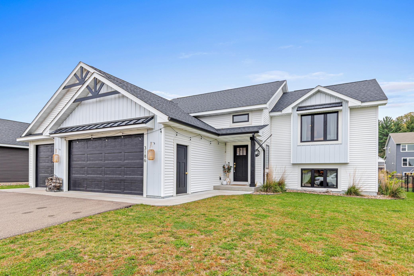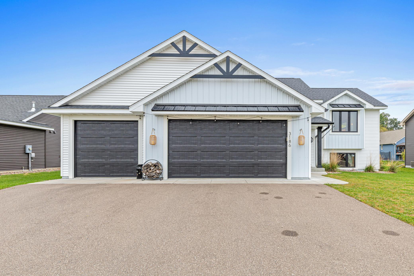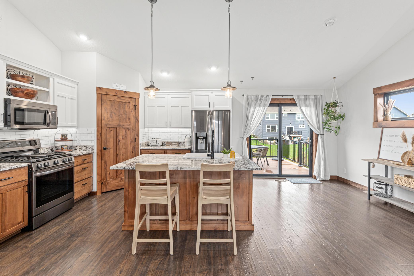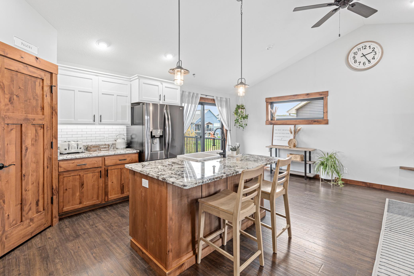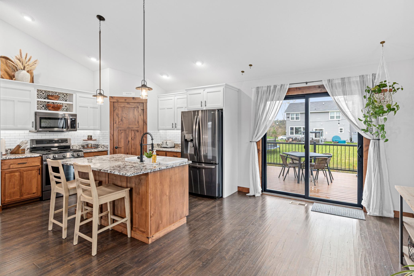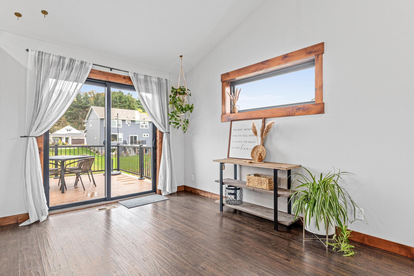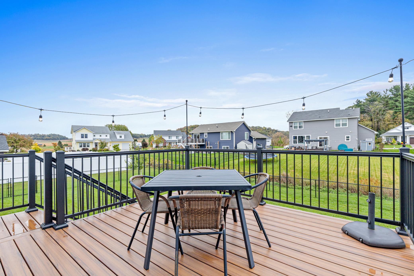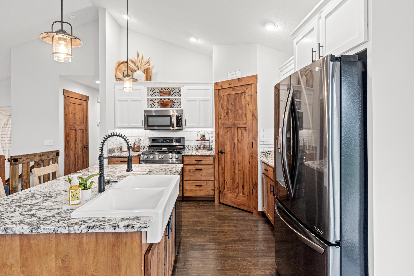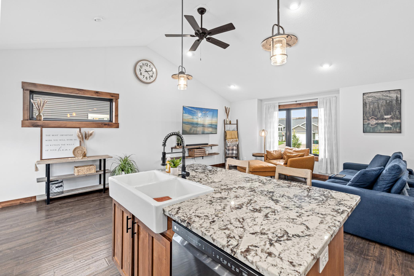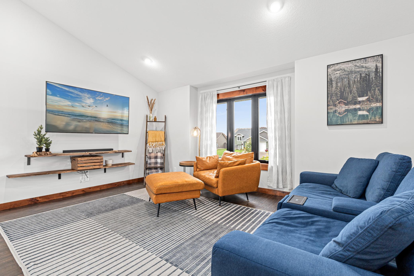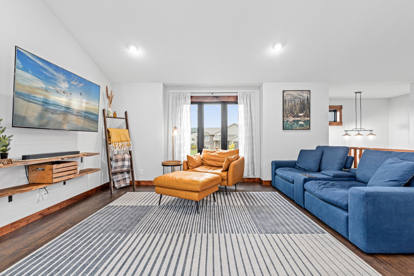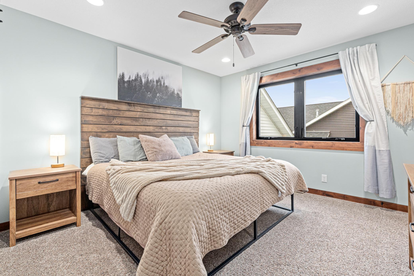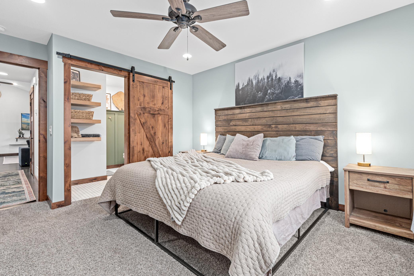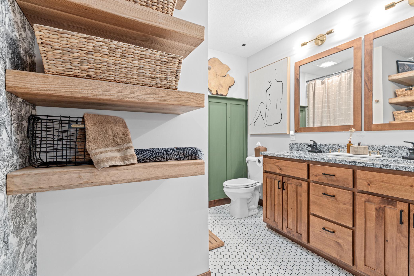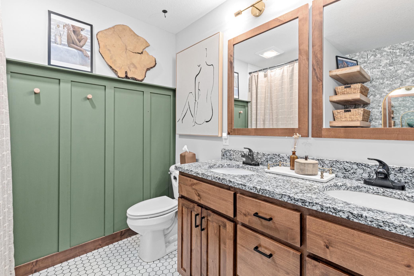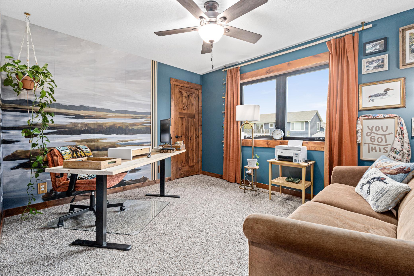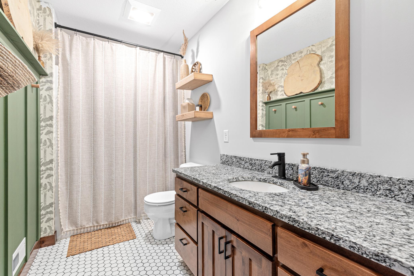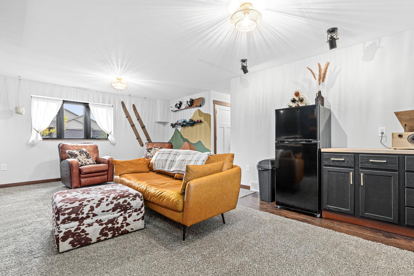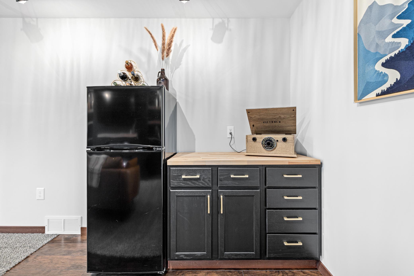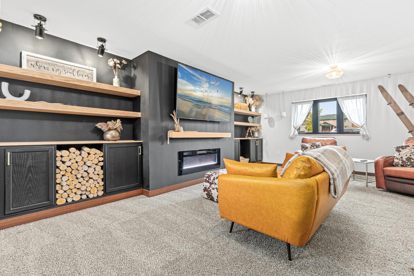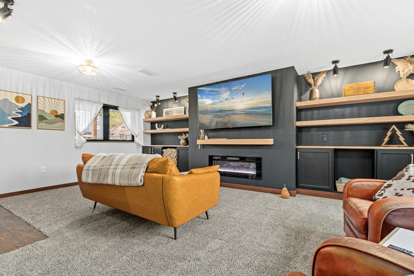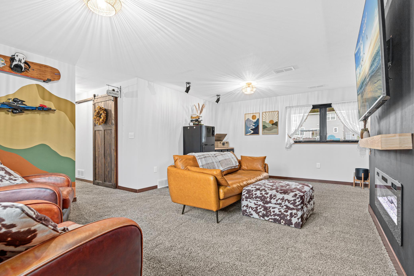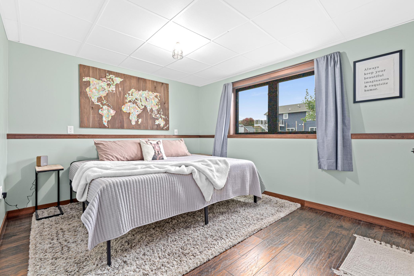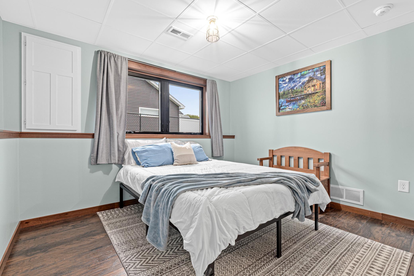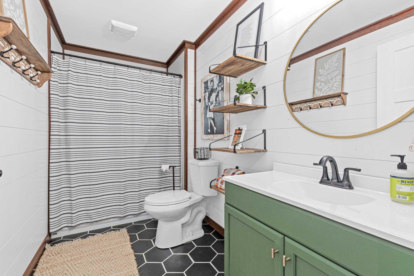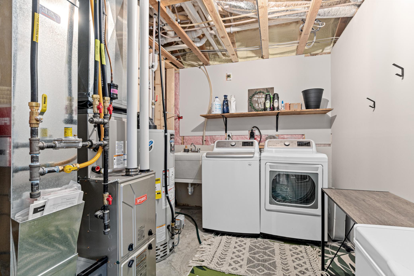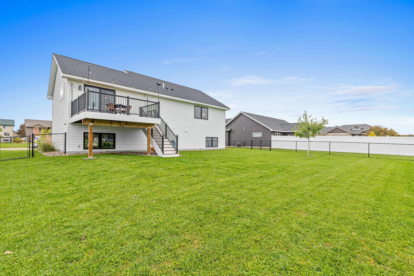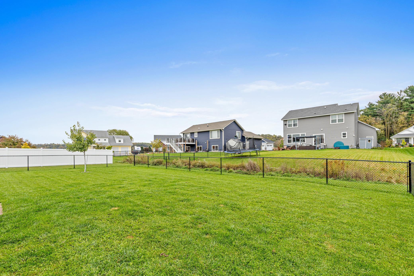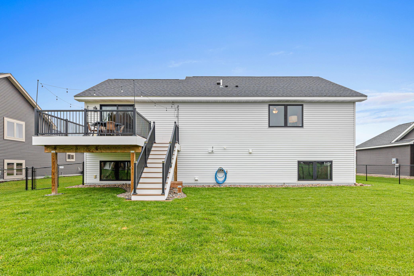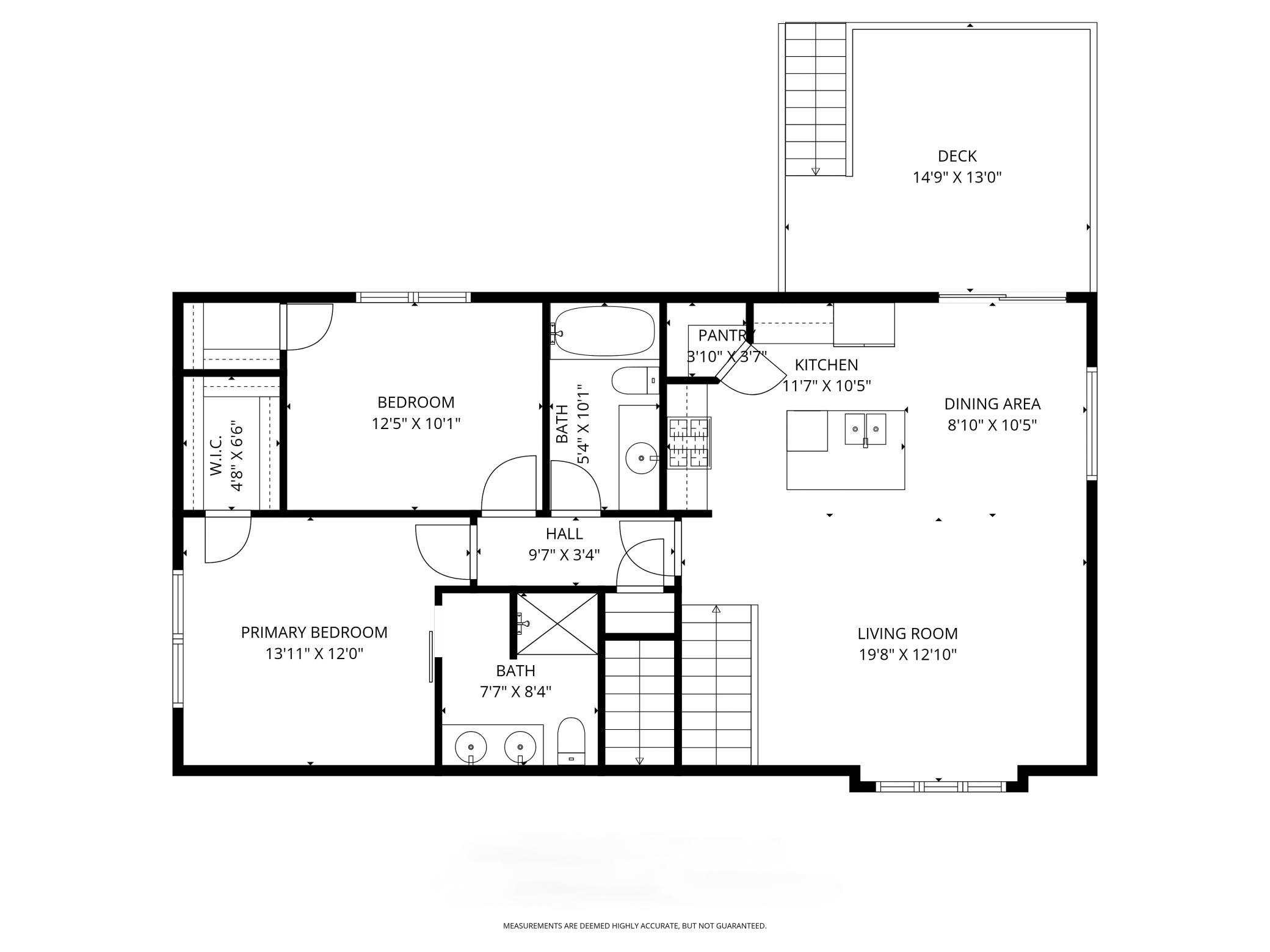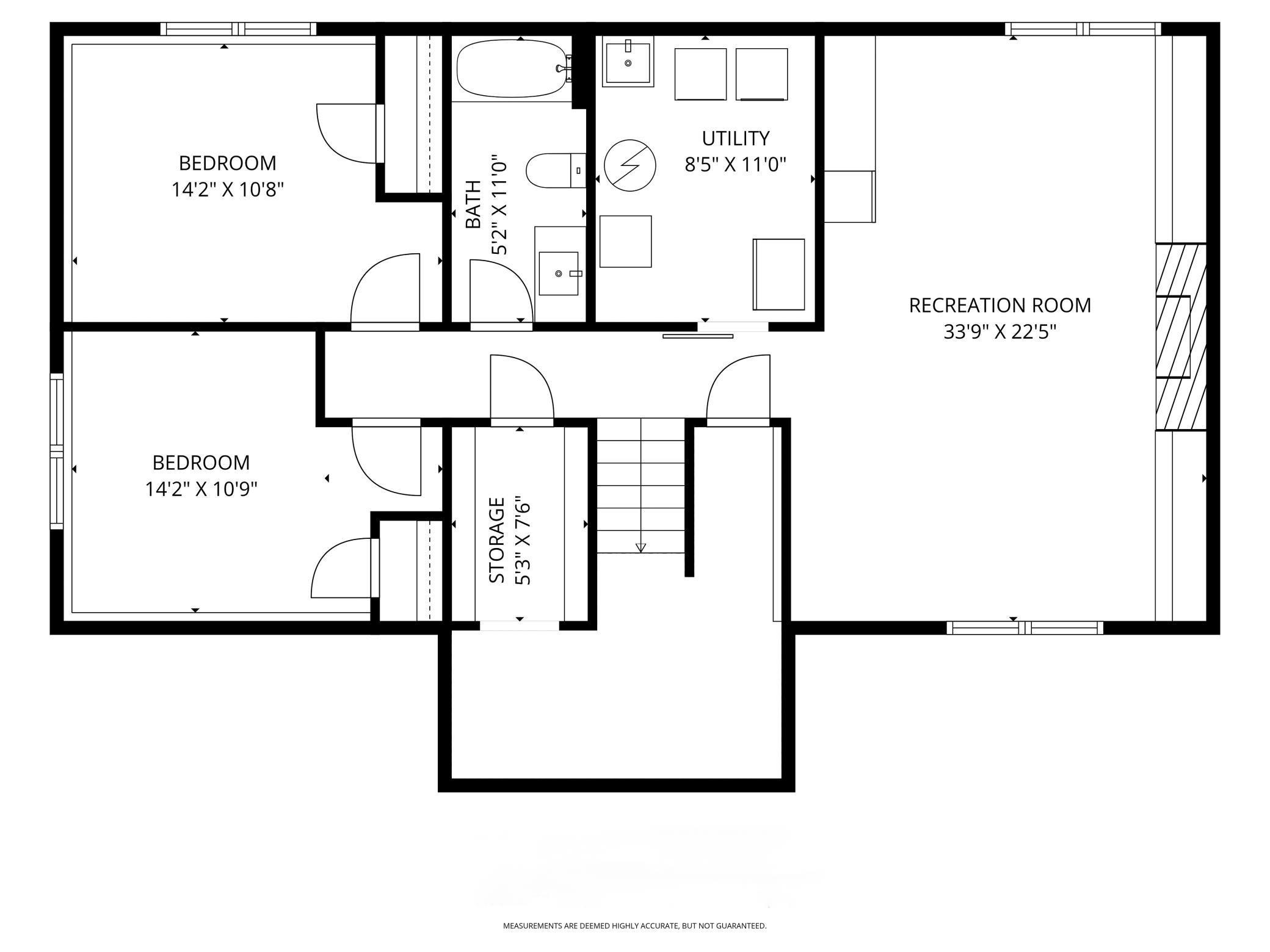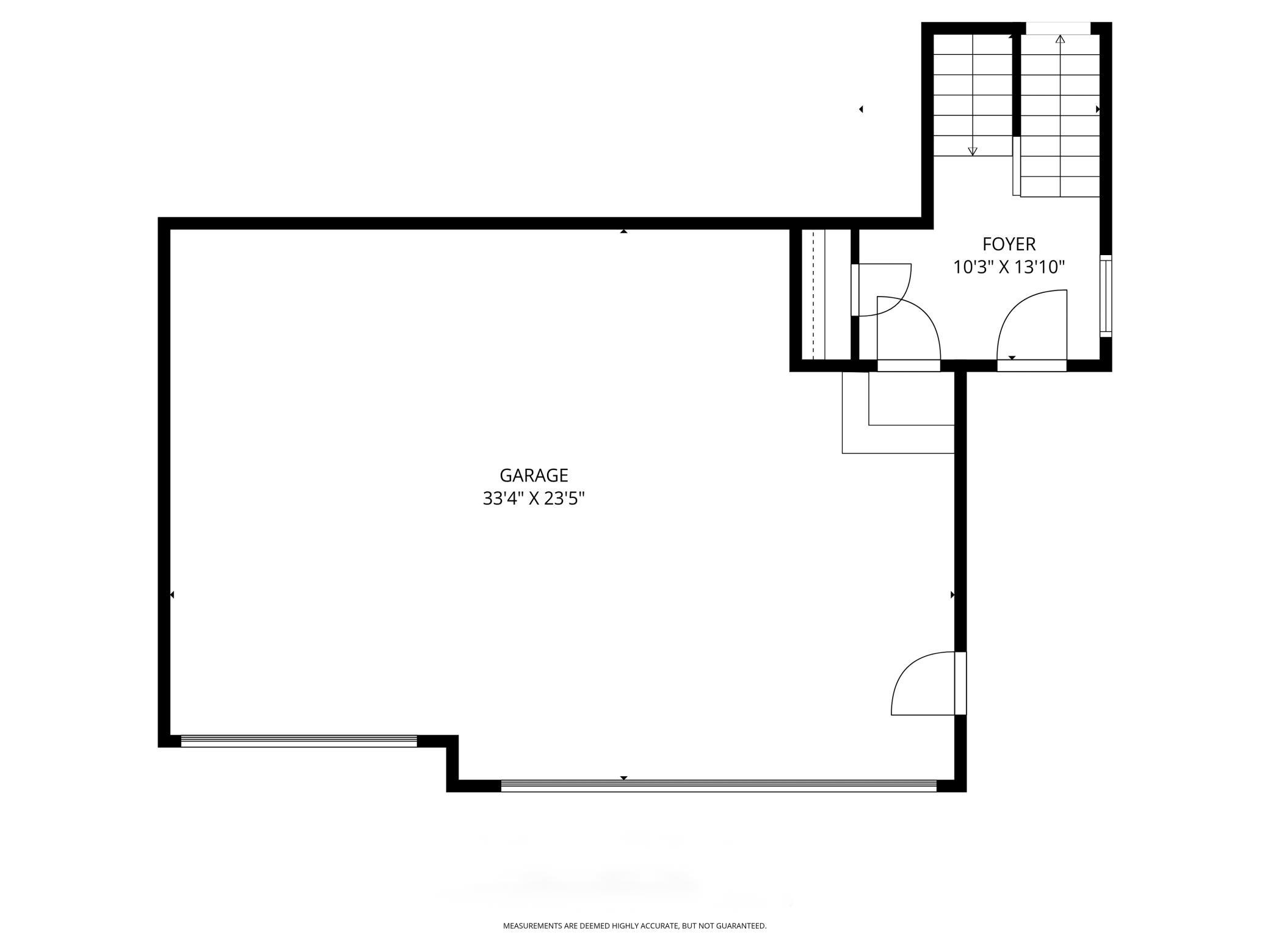
Property Listing
Description
Not your cookie-cutter home. This custom, designer-finished property stands out with thoughtful upgrades and timeless style. Every detail was chosen with care during construction and carried through to completion, truly move-in ready. Nothing to do but unpack and enjoy. Step inside to a bright, open living area that is a perfect space for relaxing or gathering with friends. The open layout feels spacious yet warm, with high-end finishes and attention to detail throughout. The kitchen is both stylish and functional, featuring a large island, walk-in pantry, and modern backsplash. ideal for cooking, entertaining, and everyday life. Downstairs, the finished lower level adds great flexibility with a large family room centered around a cozy fireplace, two additional bedrooms, and a bath, perfect for guests, movie nights, or a home office setup. Step outside to enjoy a 12’ x 12’ composite deck overlooking the fenced backyard and gorgeous landscaping, a private outdoor retreat for relaxing or entertaining. The heated, insulated three-car garage offers year-round comfort and plenty of space for vehicles, hobbies, or projects. Located in an amazing neighborhood, this home combines quality craftsmanship with thoughtful design, a place you’ll be proud to call home. This is a must see in person!!Property Information
Status: Active
Sub Type: ********
List Price: $499,900
MLS#: 6803865
Current Price: $499,900
Address: 3186 Kingston Street, River Falls, WI 54022
City: River Falls
State: WI
Postal Code: 54022
Geo Lat: 44.894635
Geo Lon: -92.633169
Subdivision:
County: St. Croix
Property Description
Year Built: 2020
Lot Size SqFt: 10890
Gen Tax: 5972
Specials Inst: 0
High School: ********
Square Ft. Source:
Above Grade Finished Area:
Below Grade Finished Area:
Below Grade Unfinished Area:
Total SqFt.: 2224
Style: Array
Total Bedrooms: 4
Total Bathrooms: 3
Total Full Baths: 2
Garage Type:
Garage Stalls: 3
Waterfront:
Property Features
Exterior:
Roof:
Foundation:
Lot Feat/Fld Plain: Array
Interior Amenities:
Inclusions: ********
Exterior Amenities:
Heat System:
Air Conditioning:
Utilities:


