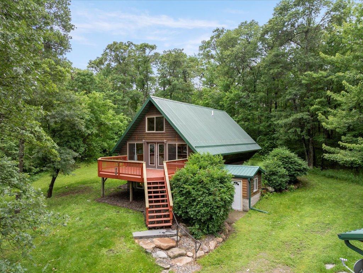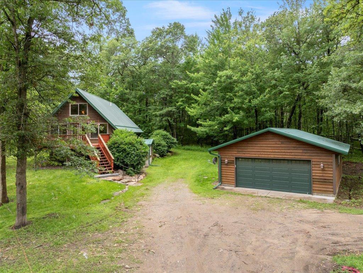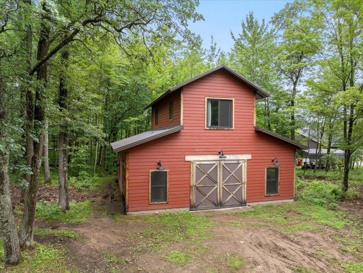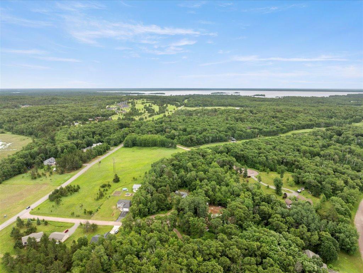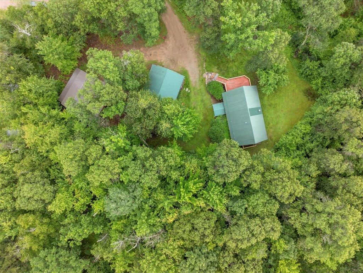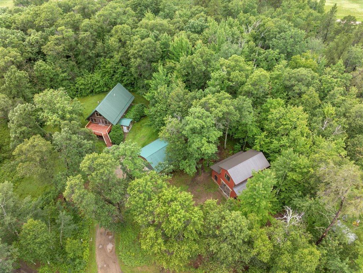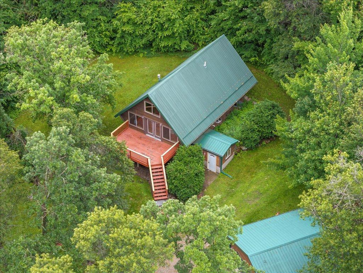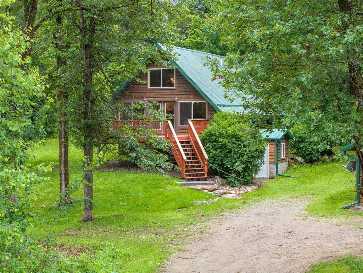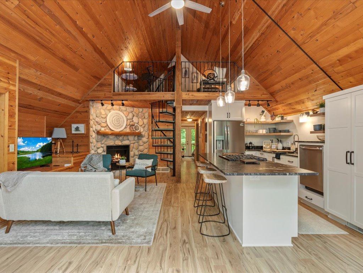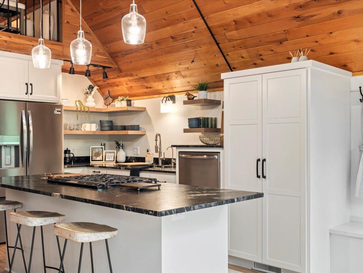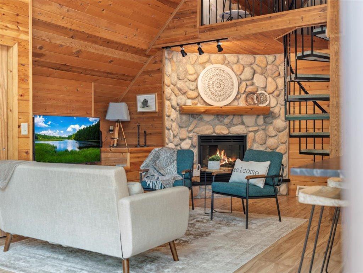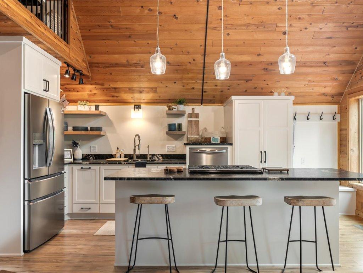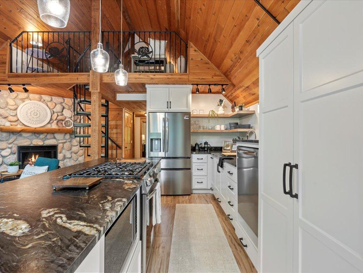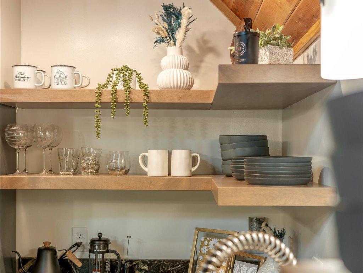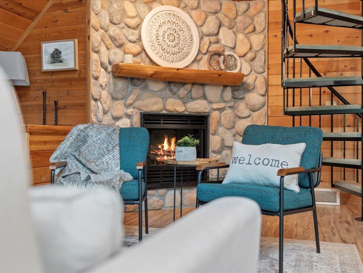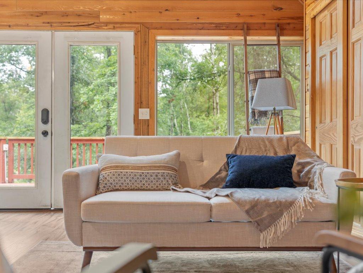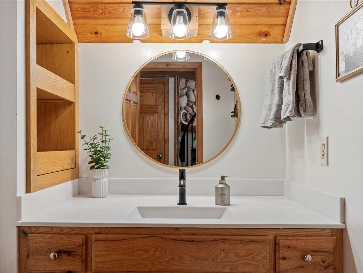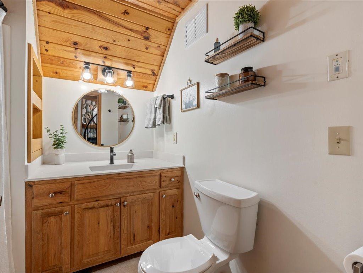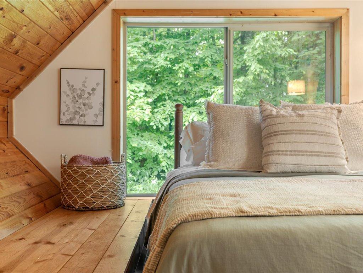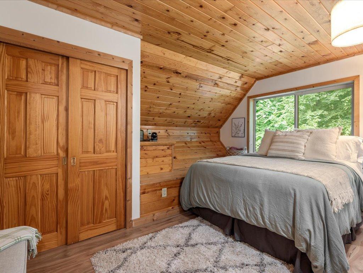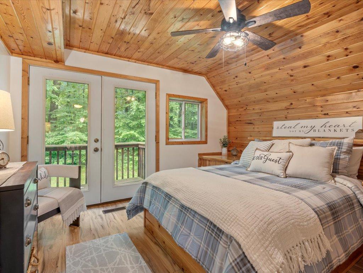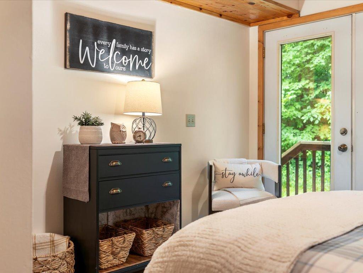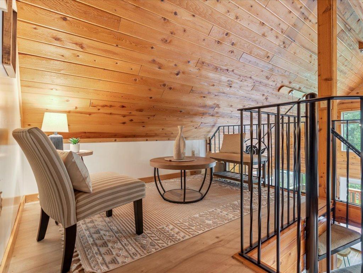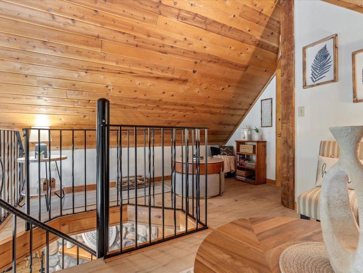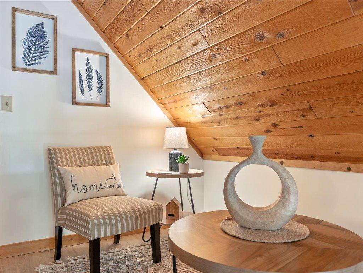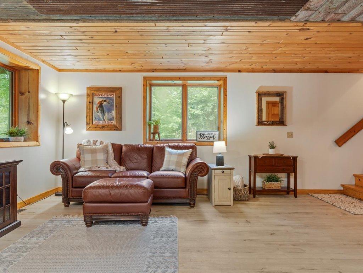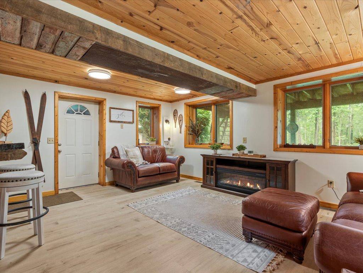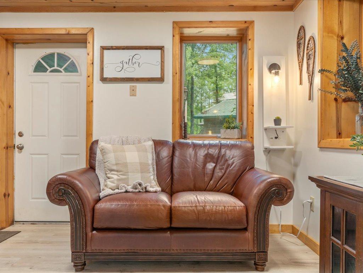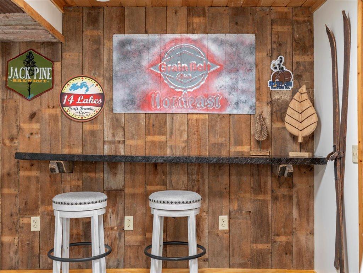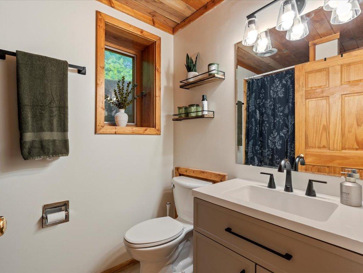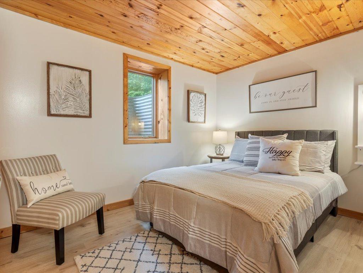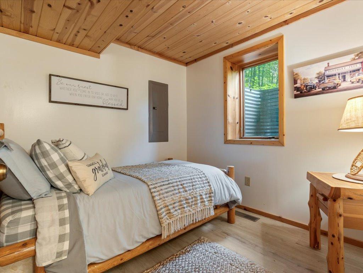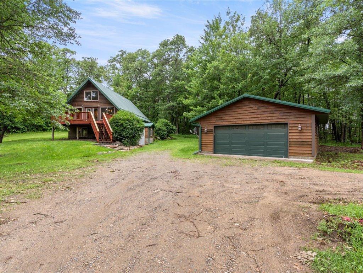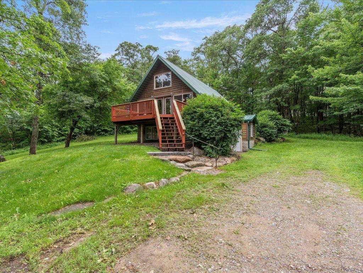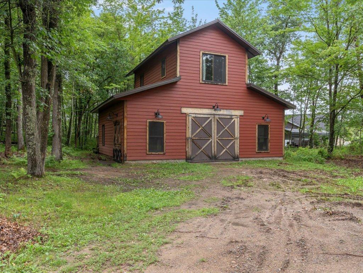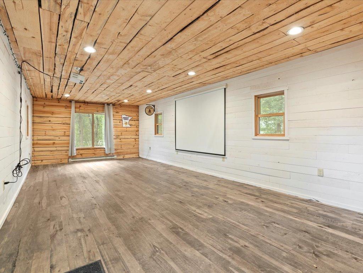
Property Listing
Description
Tucked away in the heart of the scenic Breezy Point Resort area, this beautifully crafted A-frame home offers a serene retreat immersed in nature. Surrounded by majestic, mature trees, the property feels like a private sanctuary—where deer wander freely and owls call under the starry sky. Step inside to a welcoming, open-concept main floor that seamlessly blends rustic charm with modern updates. The bright and airy living space features soaring vaulted ceilings and a dramatic wall of windows that flood the interior with natural light and offer stunning views of the forested surroundings. The fully renovated kitchen is a standout, boasting custom cabinetry, upgraded appliances, a spacious center island, and elegant lighting—perfect for cooking, gathering, and entertaining. A built-in breakfast nook adds cozy functionality, complementing the home's open and flowing layout. The main level also includes a full bathroom and two comfortable bedrooms, including a private owner's suite with direct access to the peaceful backyard—a perfect spot for morning coffee or evening unwinding. Downstairs, the finished lower level offers even more living space, including two additional bedrooms, a ¾ bathroom, and a cozy family room ideal for movie nights, game time, or relaxation. Upstairs, a loft area includes a versatile playroom, an additional bedroom, and a half bath—making it a great space for guests, kids, or a home office. Step outside to enjoy the tranquil outdoor living areas. The expansive deck is ideal for al fresco dining, stargazing, or simply soaking in the stillness of the woods. Additional features include: An oversized, fully finished two-stall garage, ready for a future heater installation. A large barn with power and concrete floors, partially completed and full of potential. A finished loft space above the barn offering flexible use—think art studio, office, guest suite, or hobby room. From peaceful forest walks to year-round wildlife sightings, this property is more than just a home—it’s a lifestyle. Whether you're looking for a weekend escape or a full-time residence, this A-frame retreat delivers quiet charm, modern comforts, and endless possibilities.Property Information
Status: Active
Sub Type: ********
List Price: $449,900
MLS#: 6803908
Current Price: $449,900
Address: 29929 Aztec Circle, Pequot Lakes, MN 56472
City: Pequot Lakes
State: MN
Postal Code: 56472
Geo Lat: 46.586247
Geo Lon: -94.253189
Subdivision: Whitebirch Six
County: Crow Wing
Property Description
Year Built: 2001
Lot Size SqFt: 43995.6
Gen Tax: 2678
Specials Inst: 0
High School: ********
Square Ft. Source:
Above Grade Finished Area:
Below Grade Finished Area:
Below Grade Unfinished Area:
Total SqFt.: 2688
Style: Array
Total Bedrooms: 5
Total Bathrooms: 3
Total Full Baths: 1
Garage Type:
Garage Stalls: 6
Waterfront:
Property Features
Exterior:
Roof:
Foundation:
Lot Feat/Fld Plain: Array
Interior Amenities:
Inclusions: ********
Exterior Amenities:
Heat System:
Air Conditioning:
Utilities:


