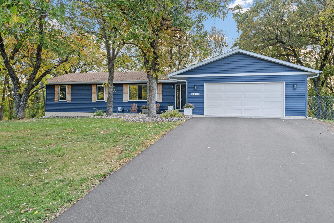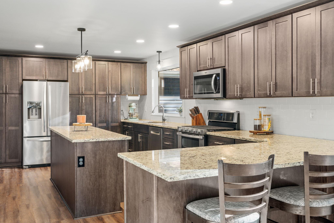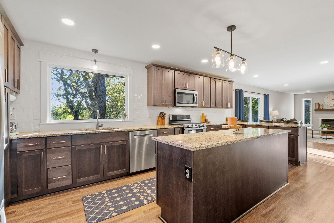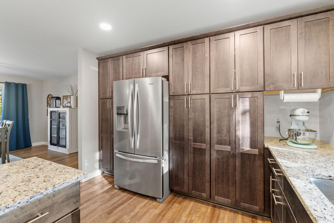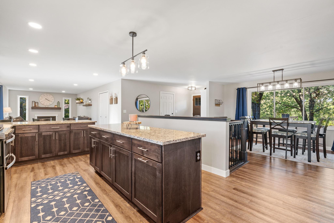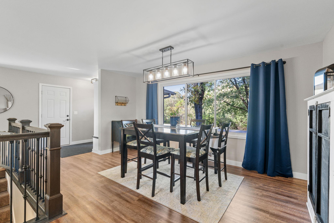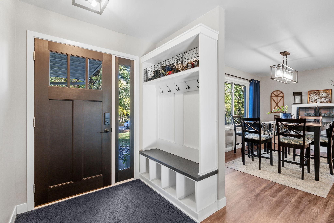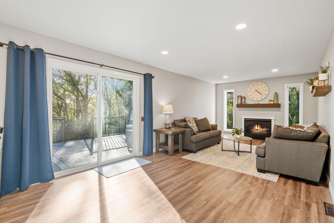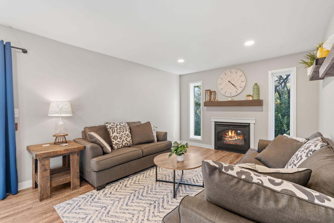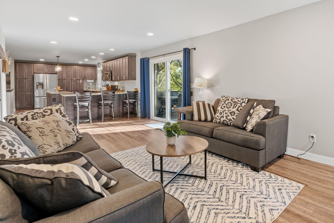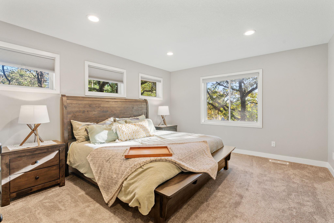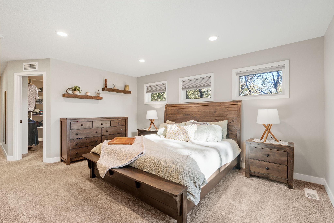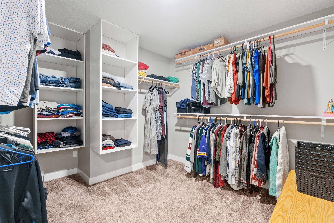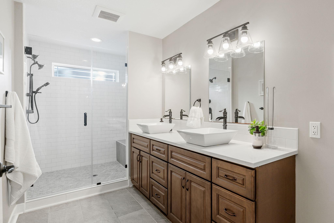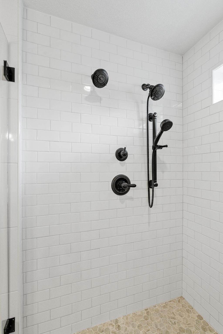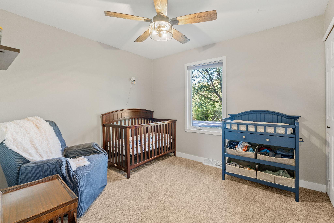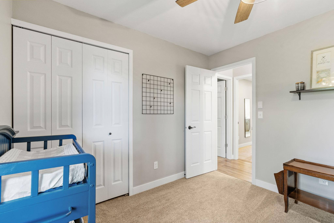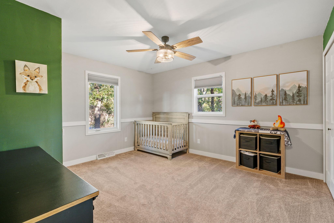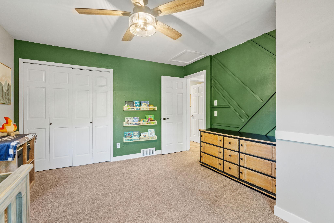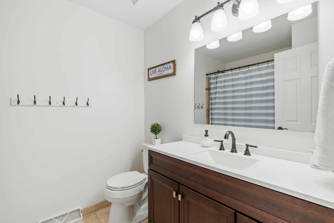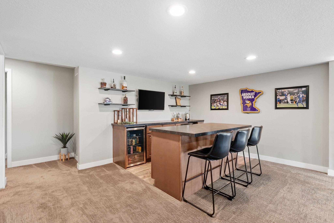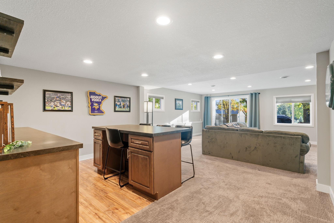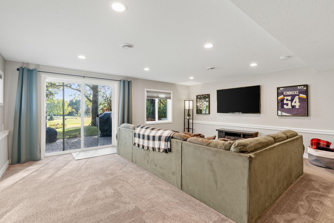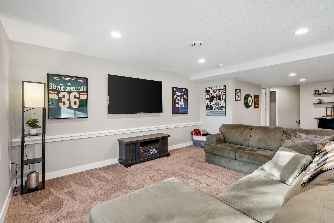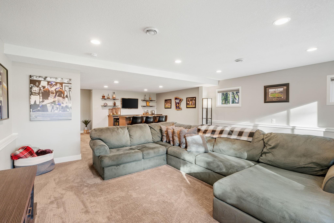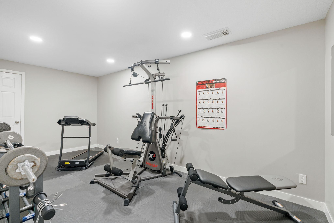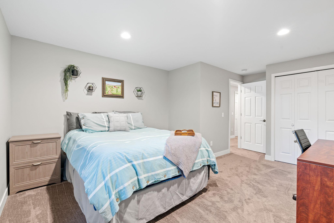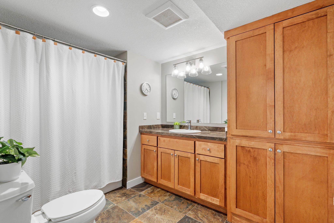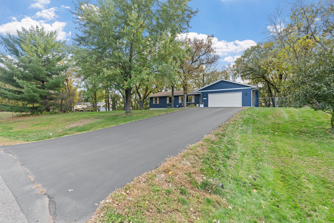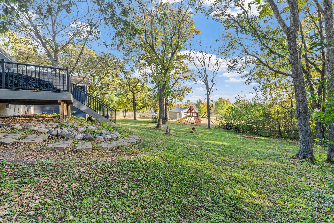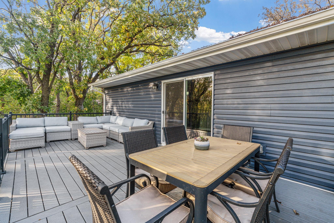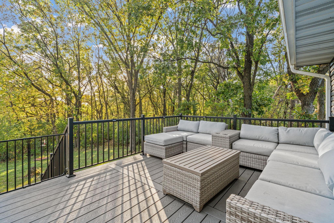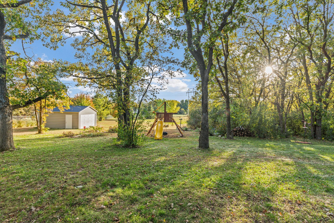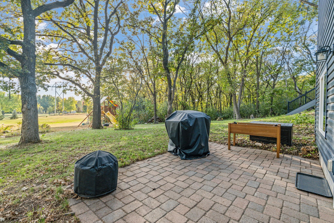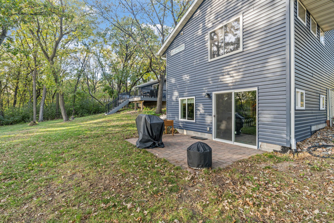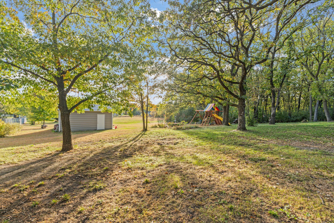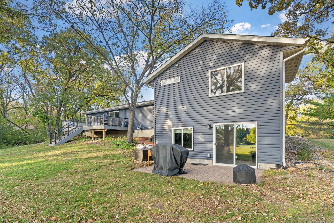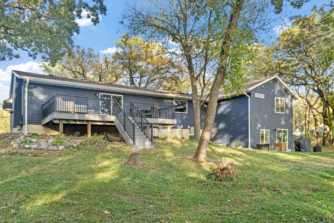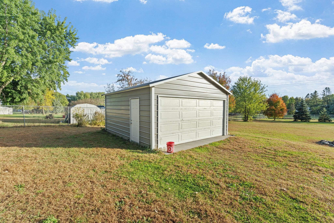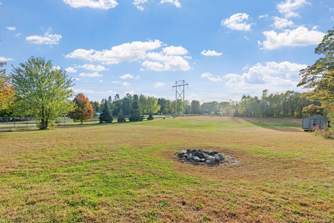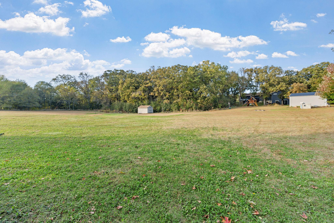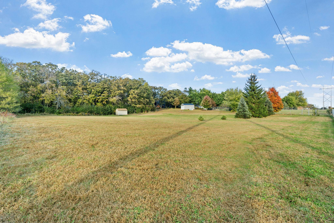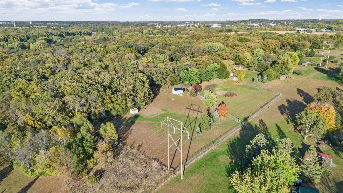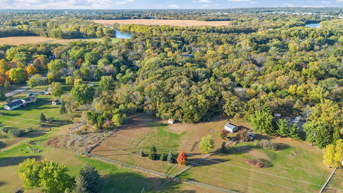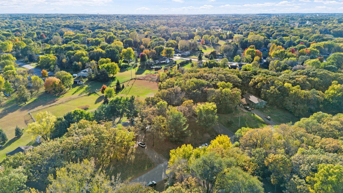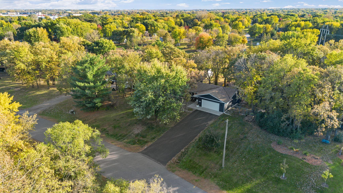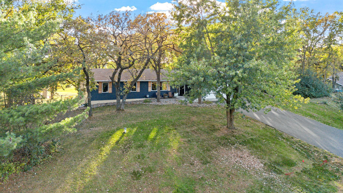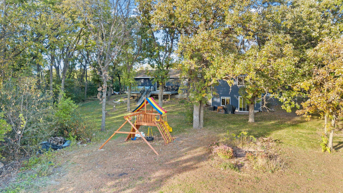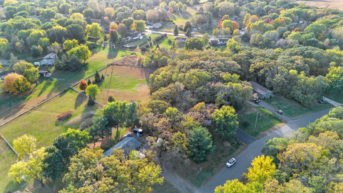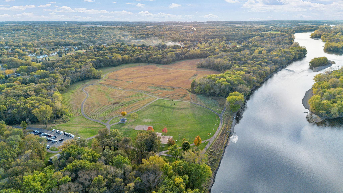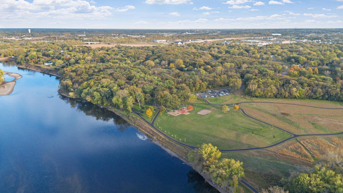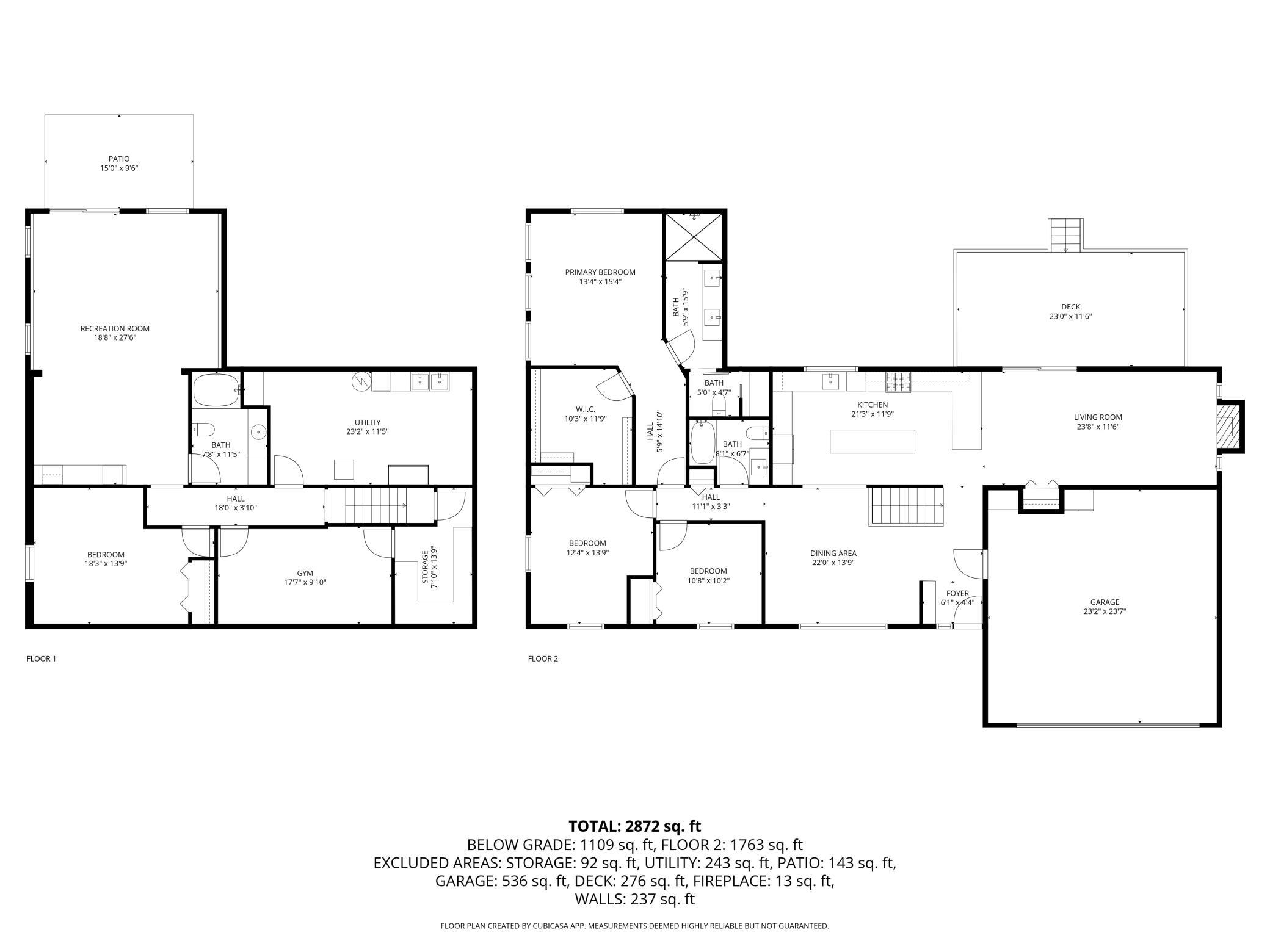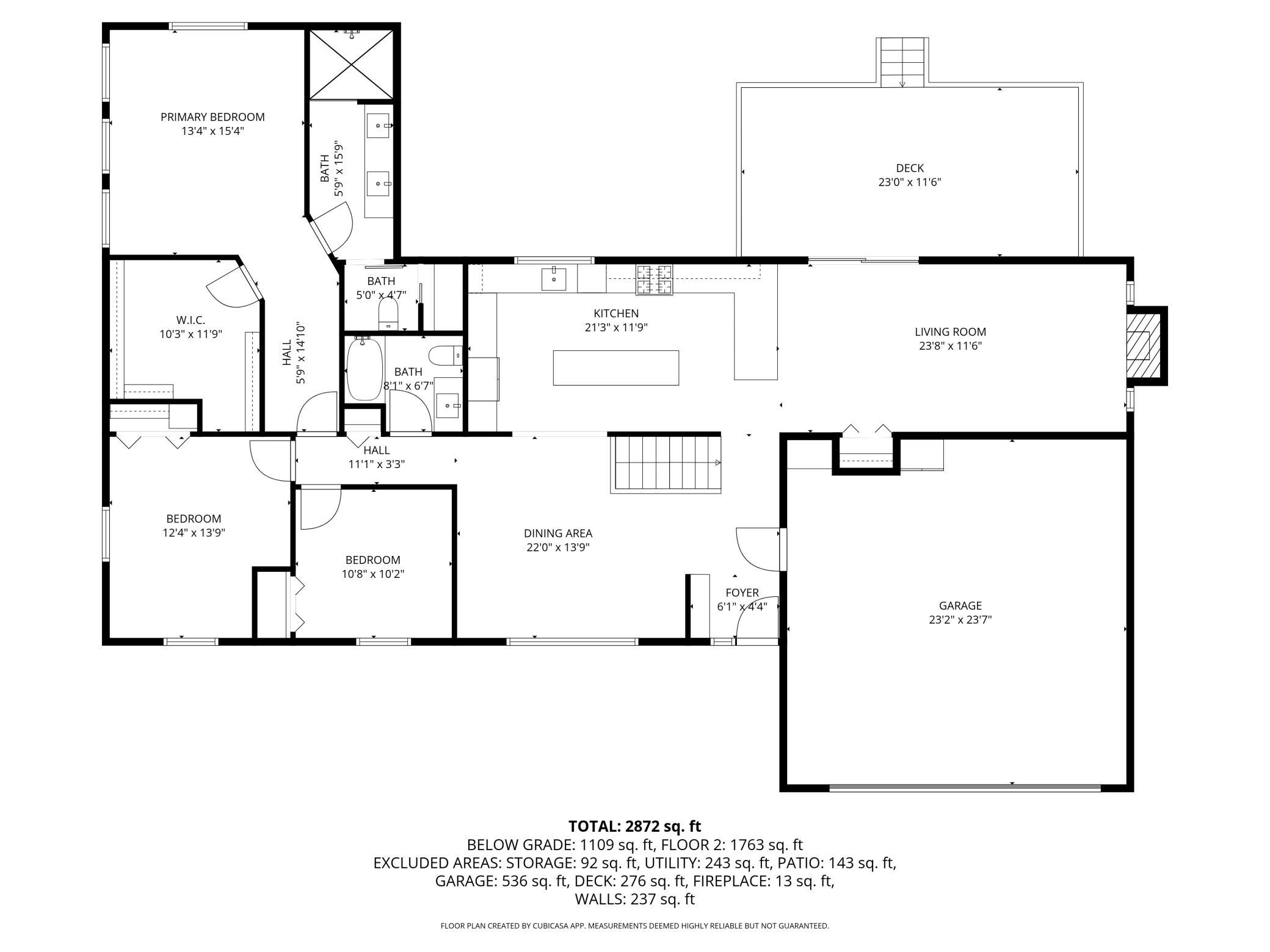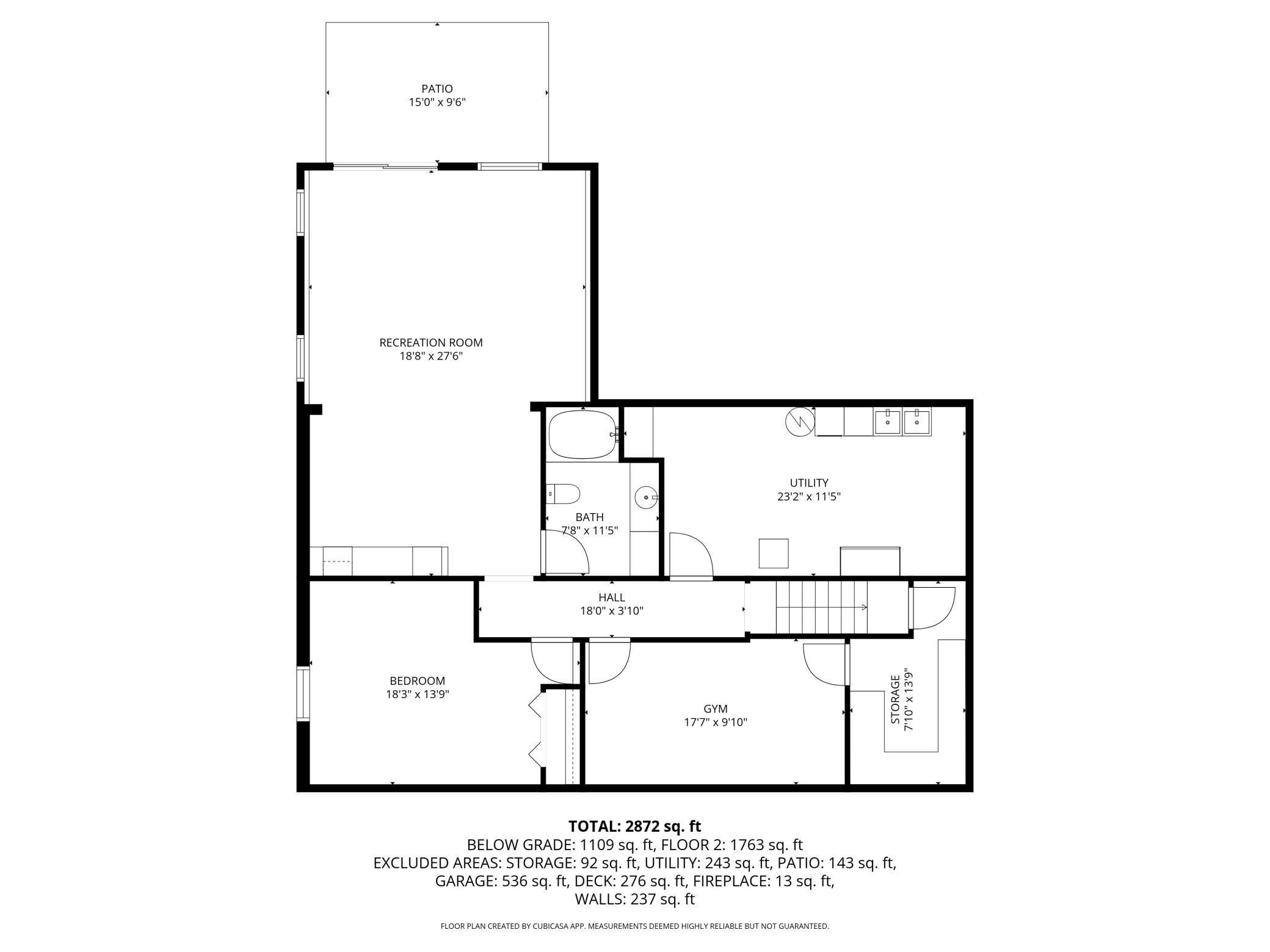
Property Listing
Description
Welcome to your dream home on a fully fenced 2.24-acre lot in Otsego, MN, blending modern luxury with serene privacy. This beautifully renovated home features a spacious upper and lower-level addition, offering ample room for living and entertaining. Step inside to discover a chef's kitchen with elegant cabinets extending to the ceiling, complemented by granite countertops. The primary suite is a true oasis, with a large walk-in closet, dual sinks, and a luxurious, fully tiled shower with a built-in bench. Cozy up by the gas fireplace in the inviting living room, perfect for chilly Minnesota evenings. The walk-out basement is an entertainer's paradise, complete with a dry bar, a dedicated exercise room for your fitness needs, and direct access to a patio and charming bonfire pit for memorable gatherings. Enjoy outdoor living on the newer composite deck or utilize the backyard shed for extra convenience. With three bedrooms on one level, this home offers both comfort and functionality. Storage includes space under the main living room and a dedicated storage room. Just two blocks from Target, Otsego County Park, restaurants, and shopping, this location combines rural tranquility with urban convenience. Don't miss this rare opportunity to own a meticulously updated home on a sprawling lot in a prime location!Property Information
Status: Active
Sub Type: ********
List Price: $499,900
MLS#: 6803962
Current Price: $499,900
Address: 9455 Park Avenue NE, Otsego, MN 55330
City: Otsego
State: MN
Postal Code: 55330
Geo Lat: 45.287196
Geo Lon: -93.574594
Subdivision:
County: Wright
Property Description
Year Built: 1978
Lot Size SqFt: 97574.4
Gen Tax: 5092
Specials Inst: 345
High School: ********
Square Ft. Source:
Above Grade Finished Area:
Below Grade Finished Area:
Below Grade Unfinished Area:
Total SqFt.: 3704
Style: Array
Total Bedrooms: 4
Total Bathrooms: 3
Total Full Baths: 1
Garage Type:
Garage Stalls: 2
Waterfront:
Property Features
Exterior:
Roof:
Foundation:
Lot Feat/Fld Plain: Array
Interior Amenities:
Inclusions: ********
Exterior Amenities:
Heat System:
Air Conditioning:
Utilities:


