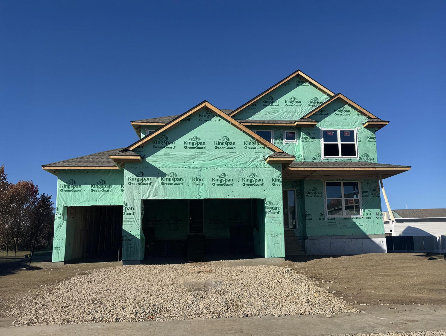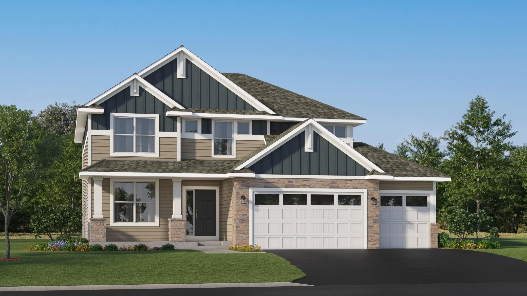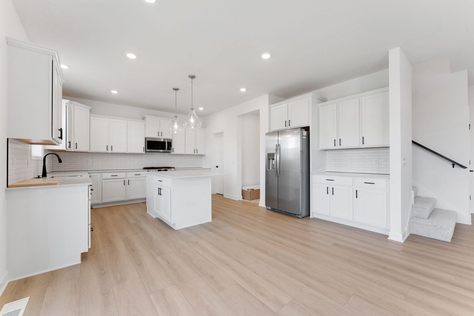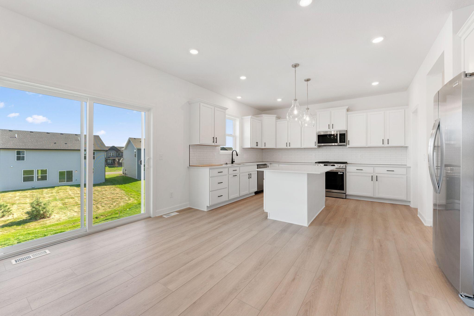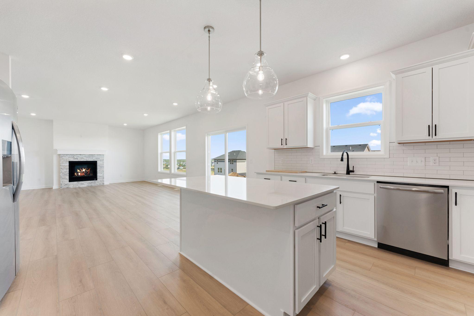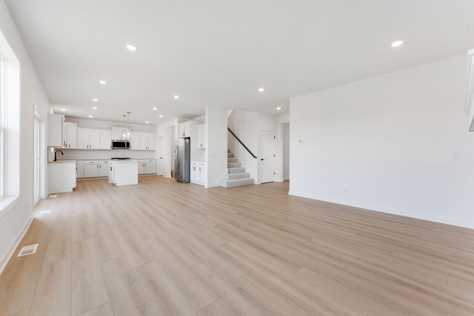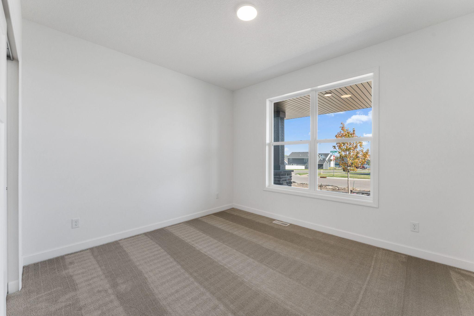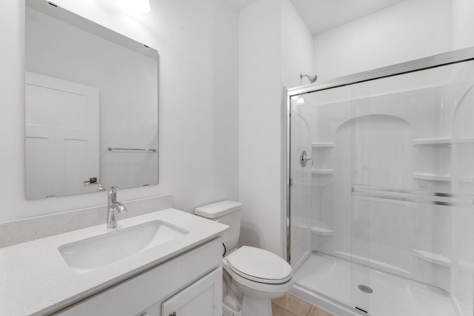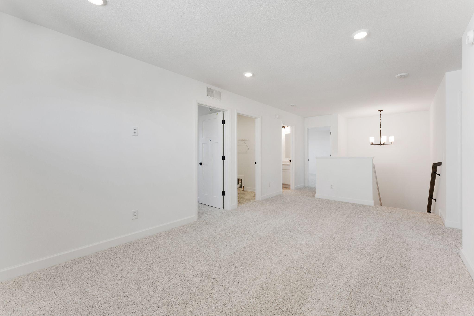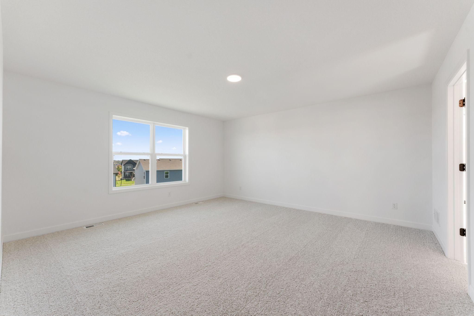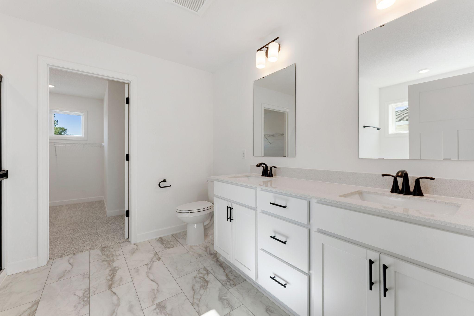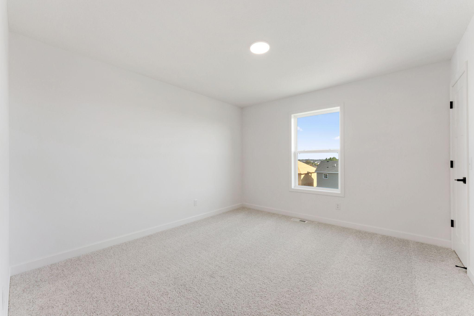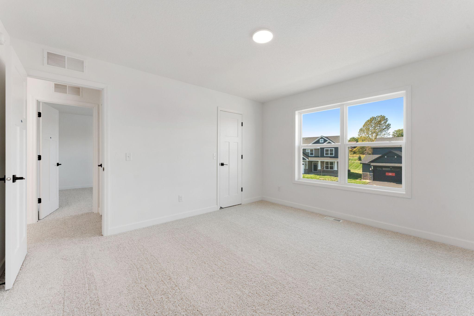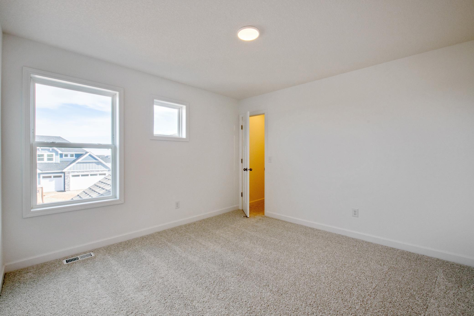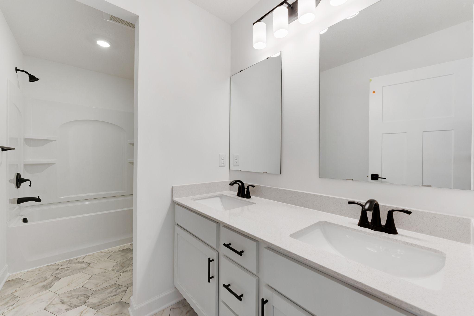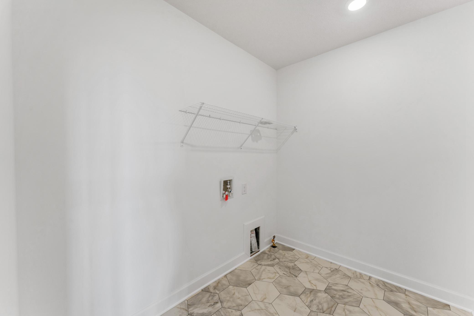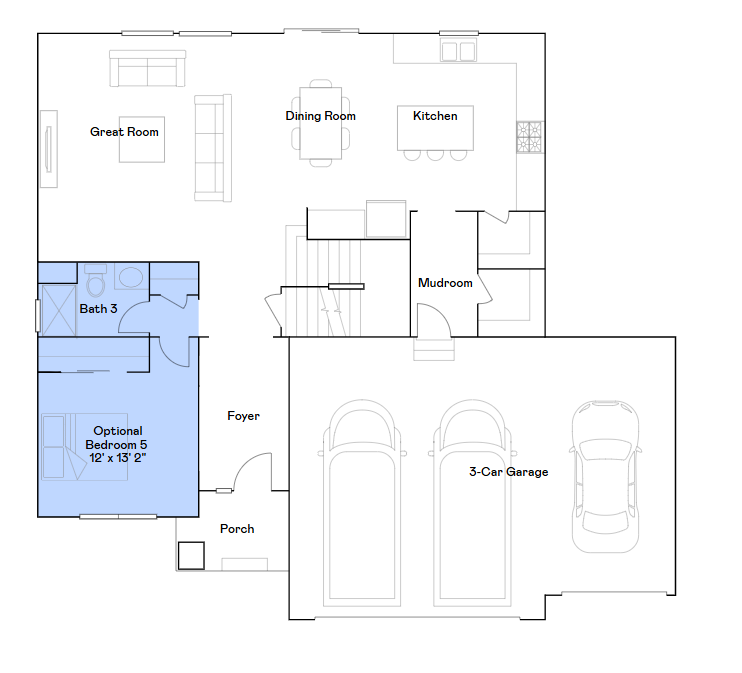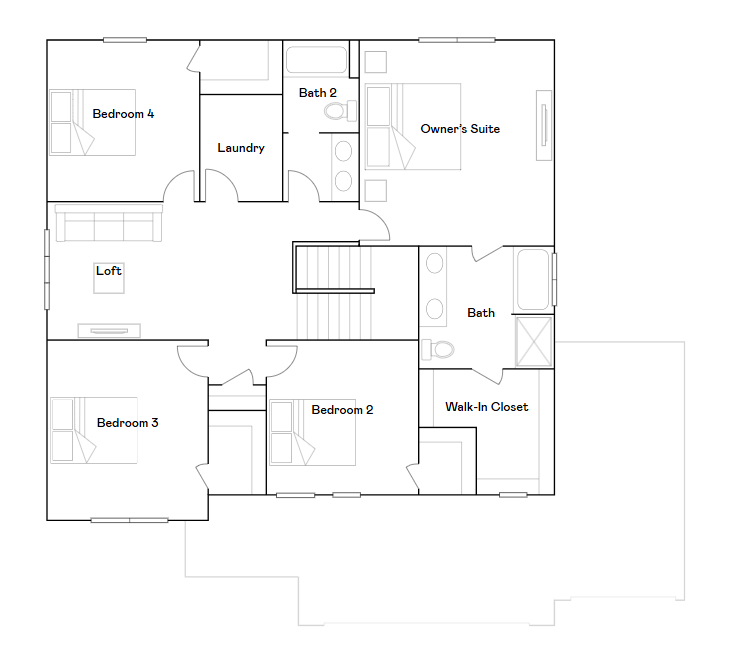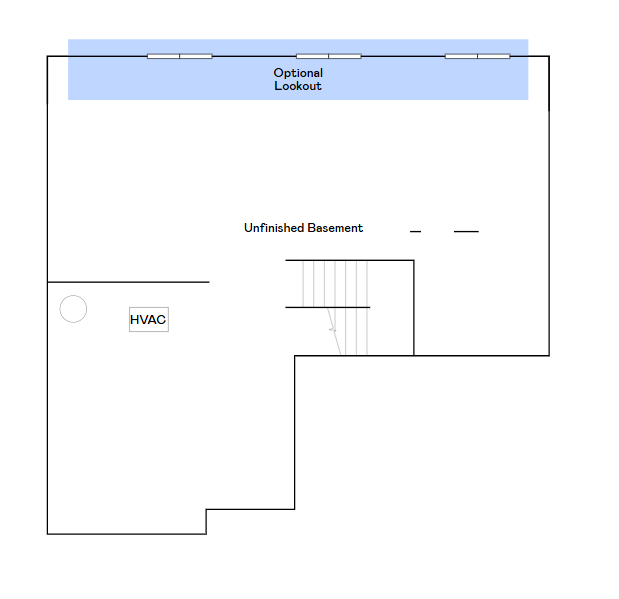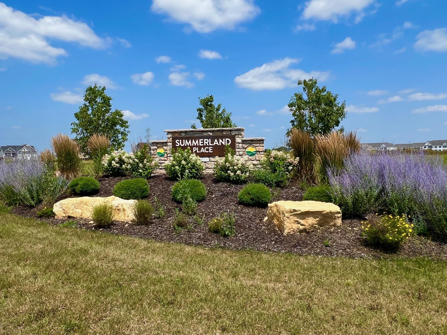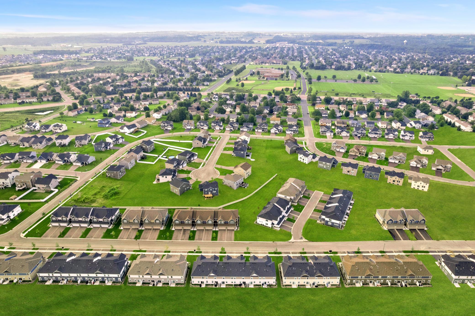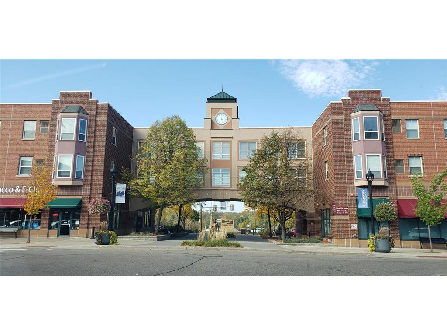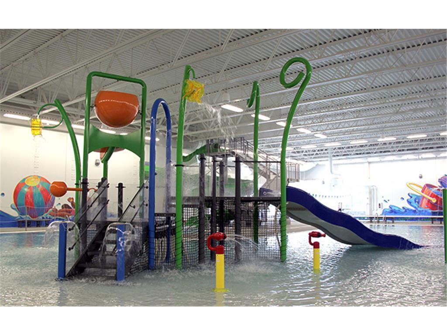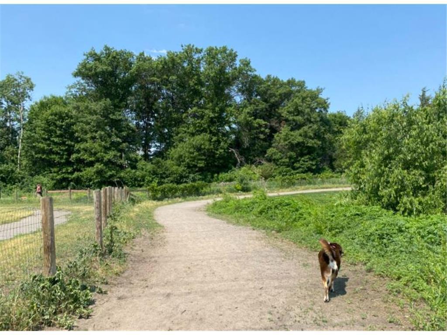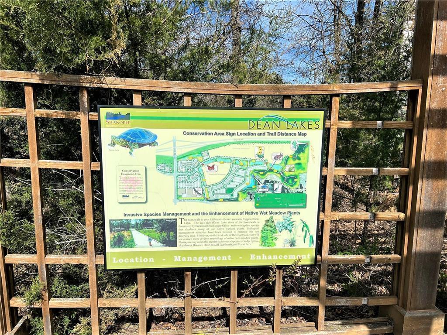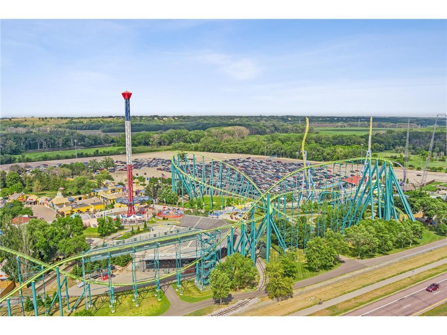
Property Listing
Description
This home is available for a January closing date! Ask how to qualify for a 5.375% 30-year fixed rate and $7,500 closing costs with the use of Seller's Preferred Lender! This spacious Lewis home offers 5 bedrooms plus a versatile loft, providing plenty of flexible living space for your family. Thoughtful upgrades include soft-close drawers and doors, sleek door levers, and premium faucets and carpeting throughout. The inviting Great Room features a striking stone fireplace, creating a cozy focal point, while the expansive kitchen impresses with three walls of cabinetry, a large island with extra storage, and a walk-in pantry. A main-level bedroom and bath provide added convenience for guests or multigenerational living. Each bedroom, as well as the mudroom and pantry, includes a walk-in closet, ensuring ample storage for the entire household. The home also features an unfinished lookout lower level, offering endless possibilities for future living space, a home gym, media room, or recreation area. Set in Summerland Place in Shakopee—a vibrant city known for its parks, trails, and top-rated schools—this home provides easy access to shopping, dining, and entertainment, including Canterbury Park and Mystic Lake Casino. With convenient highway access, commuting to the Twin Cities is quick and effortless, making this home a perfect blend of style, space, and location.Property Information
Status: Active
Sub Type: ********
List Price: $620,865
MLS#: 6804221
Current Price: $620,865
Address: 2471 Tyrone Drive, Shakopee, MN 55379
City: Shakopee
State: MN
Postal Code: 55379
Geo Lat: 44.776562
Geo Lon: -93.489674
Subdivision: Summerland Place
County: Scott
Property Description
Year Built: 2025
Lot Size SqFt: 9147.6
Gen Tax: 0
Specials Inst: 0
High School: ********
Square Ft. Source:
Above Grade Finished Area:
Below Grade Finished Area:
Below Grade Unfinished Area:
Total SqFt.: 3918
Style: Array
Total Bedrooms: 5
Total Bathrooms: 3
Total Full Baths: 2
Garage Type:
Garage Stalls: 3
Waterfront:
Property Features
Exterior:
Roof:
Foundation:
Lot Feat/Fld Plain: Array
Interior Amenities:
Inclusions: ********
Exterior Amenities:
Heat System:
Air Conditioning:
Utilities:


