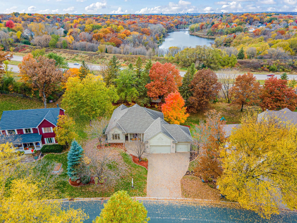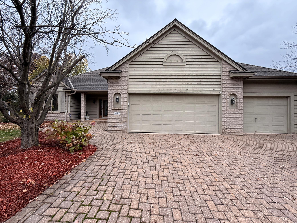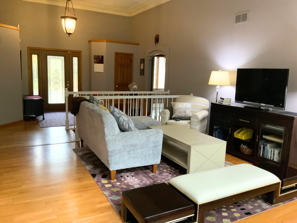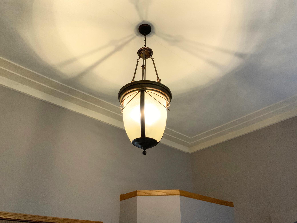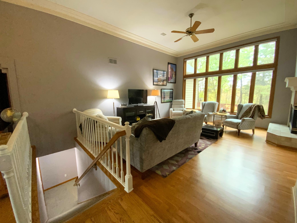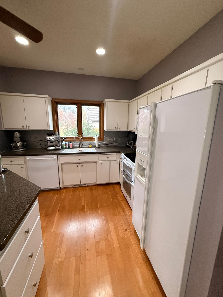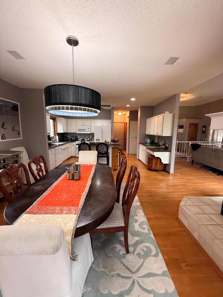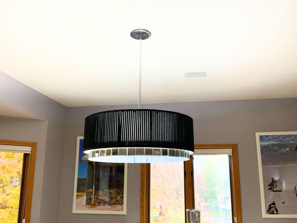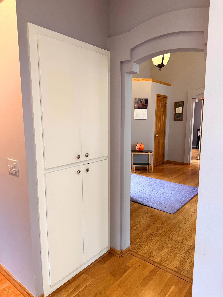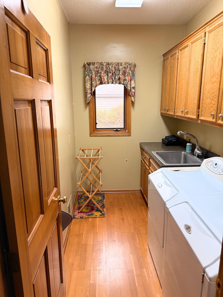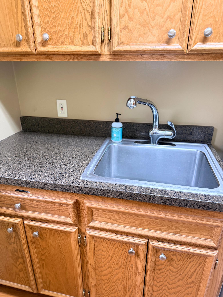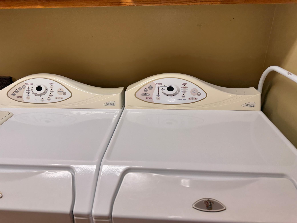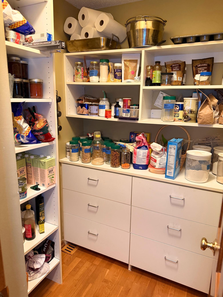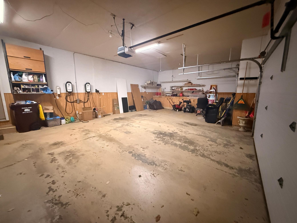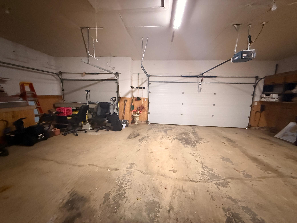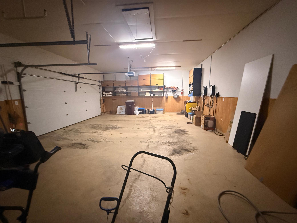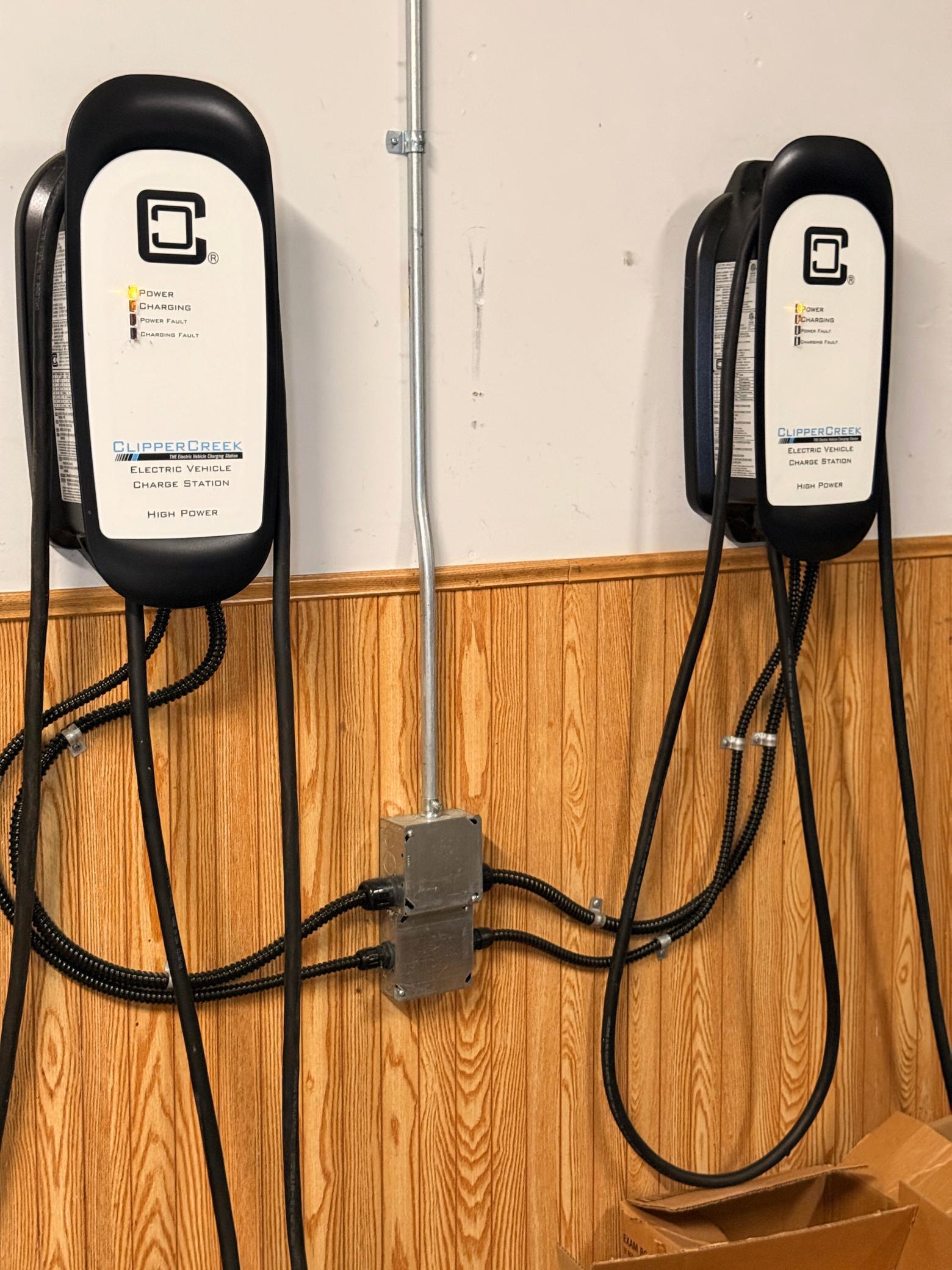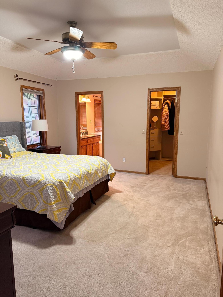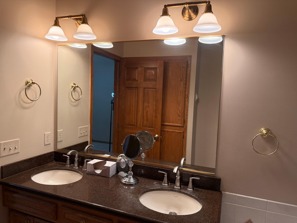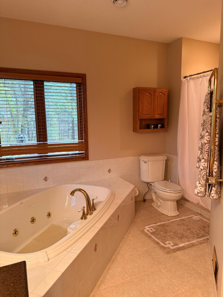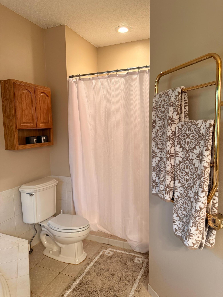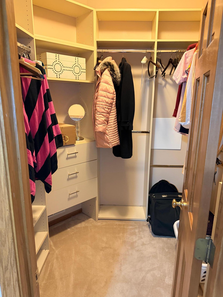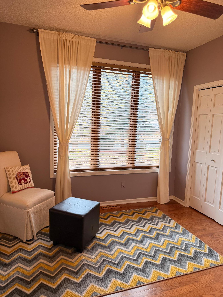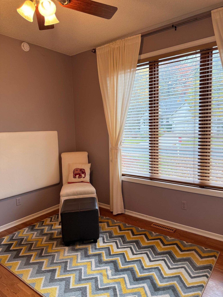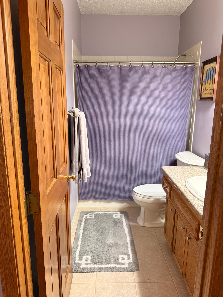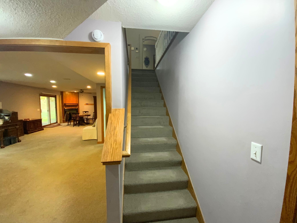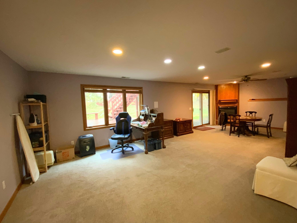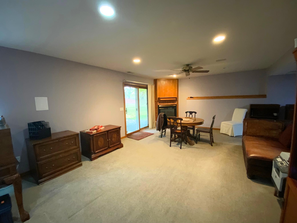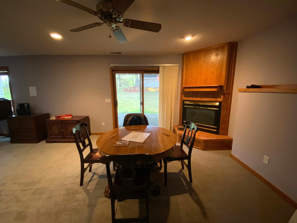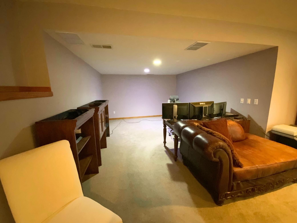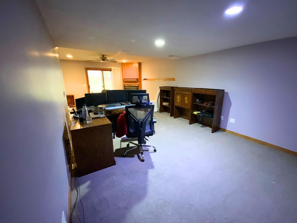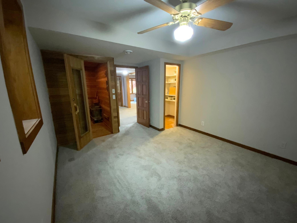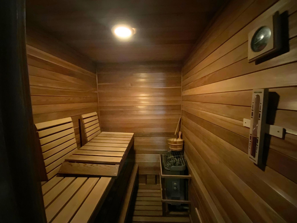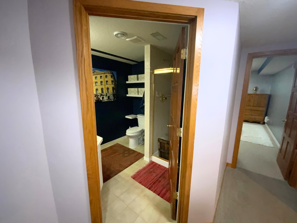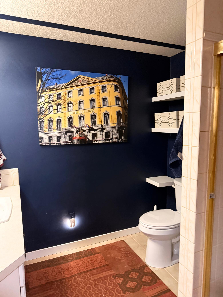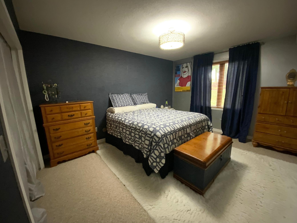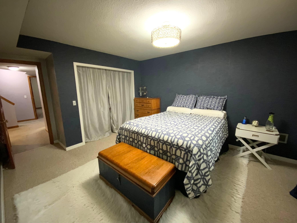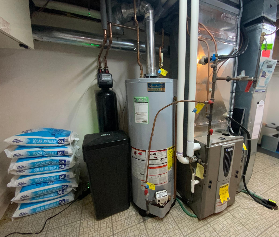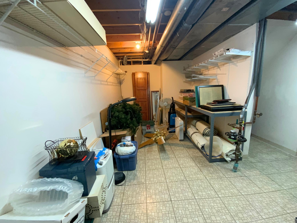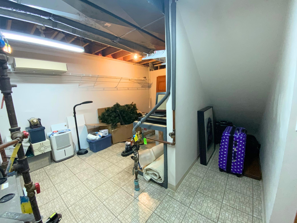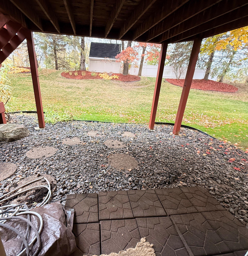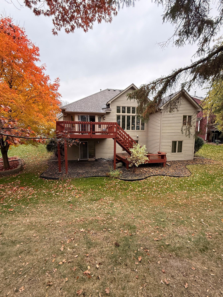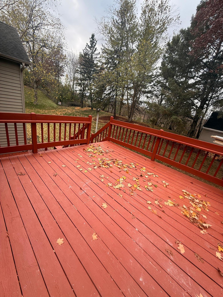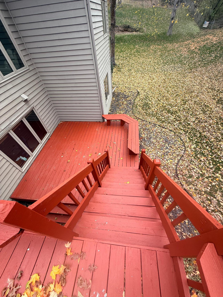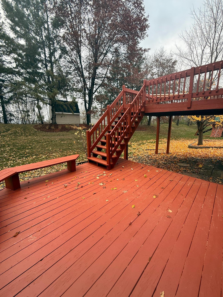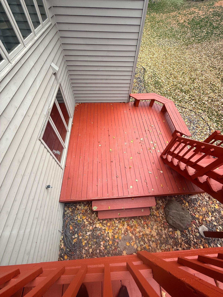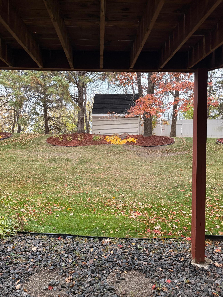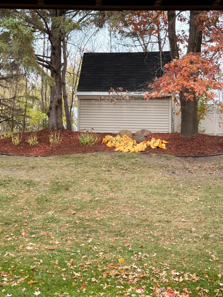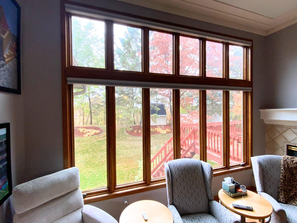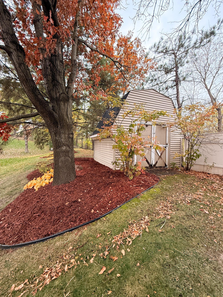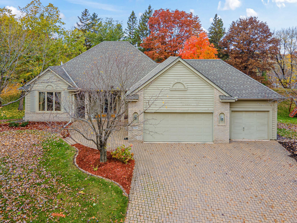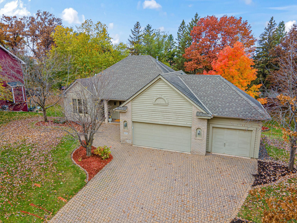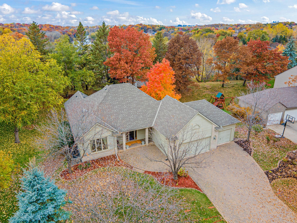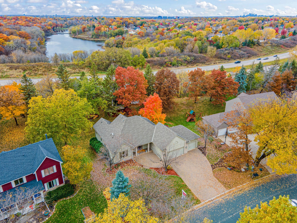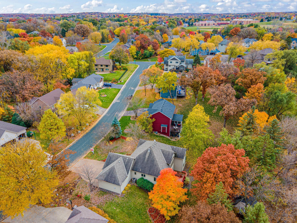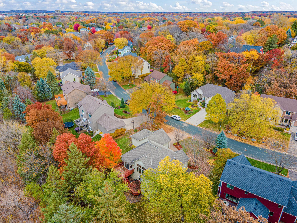
Property Listing
Description
Welcome to 1497 Kings Wood Road! Step inside this stunning rambler featuring arched doorways, vaulted ceilings, and expansive living room windows with remote-operated shades that are sure to impress. The open-concept design showcases a seamless flow between the living room, dining area, and eat-in kitchen, all centered around a double-sided fireplace—perfect for entertaining guests. The walk-in pantry offers plenty of storage for all your culinary needs. Step through the sliding doors and enjoy outdoor living on the upper and lower decks or unwind on the patio surrounded by nature. Experience true main-level living with a luxurious primary suite featuring a double granite vanity, jacuzzi tub with jets, heated tile floors, heated towel rack, stand alone shower, and separate walk-in closet. Convenient main-level laundry adds to the home’s comfort and functionality. Hosting guests or in-laws? The lower level serves perfectly as a private en suite, complete with a sauna, two additional bedrooms, and a spacious family/game room with a cozy fireplace. The 3-car garage includes two electric vehicle chargers, and the unused storage shed out back offers even more space for your needs. Located near public transit, popular eateries, local hangouts, and top-rated schools, this home truly hasit all. All that’s missing is you! Schedule your showing today — 1497 Kings Wood is an opportunity you don’t want to miss.Property Information
Status: Active
Sub Type: ********
List Price: $495,000
MLS#: 6804230
Current Price: $495,000
Address: 1497 Kings Wood Road, Saint Paul, MN 55122
City: Saint Paul
State: MN
Postal Code: 55122
Geo Lat: 44.816157
Geo Lon: -93.172515
Subdivision: Kings Wood 2nd Add
County: Dakota
Property Description
Year Built: 1992
Lot Size SqFt: 14810.4
Gen Tax: 0
Specials Inst: 0
High School: Rosemount-Apple Valley-Eagan
Square Ft. Source:
Above Grade Finished Area:
Below Grade Finished Area:
Below Grade Unfinished Area:
Total SqFt.: 3156
Style: Array
Total Bedrooms: 4
Total Bathrooms: 3
Total Full Baths: 3
Garage Type:
Garage Stalls: 3
Waterfront:
Property Features
Exterior:
Roof:
Foundation:
Lot Feat/Fld Plain: Array
Interior Amenities:
Inclusions: ********
Exterior Amenities:
Heat System:
Air Conditioning:
Utilities:


