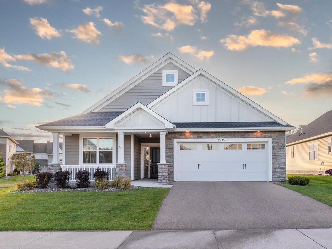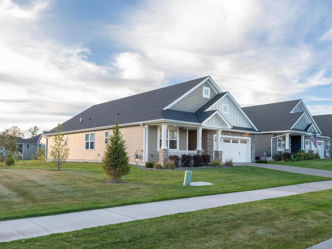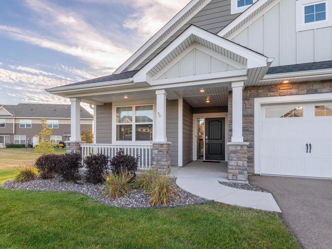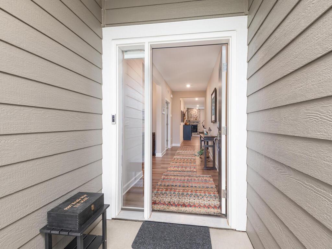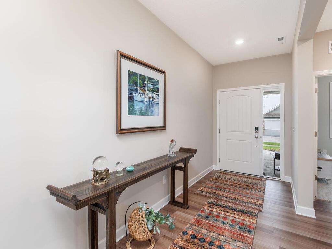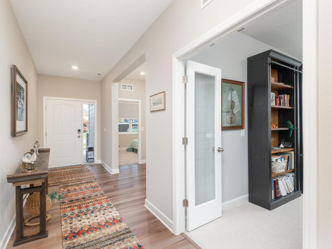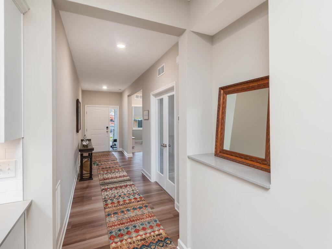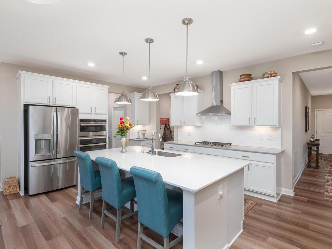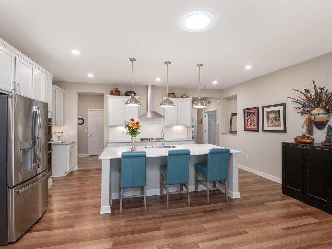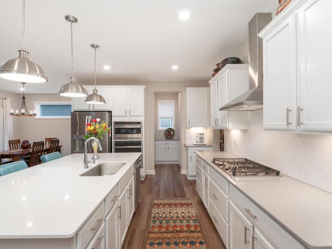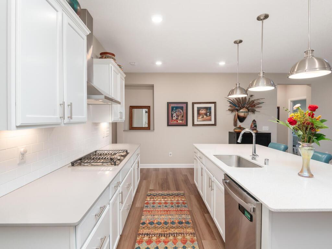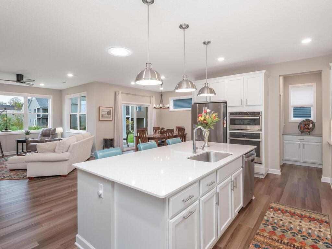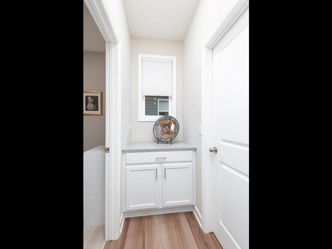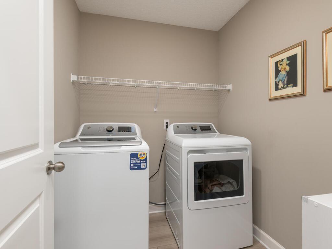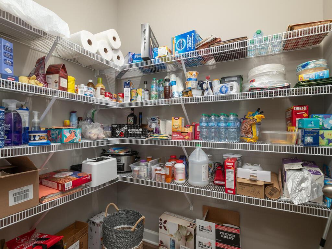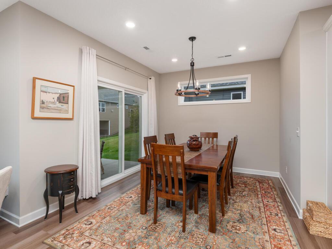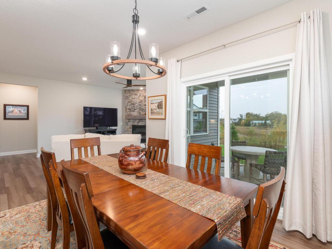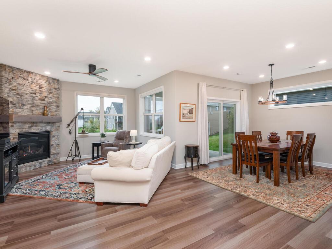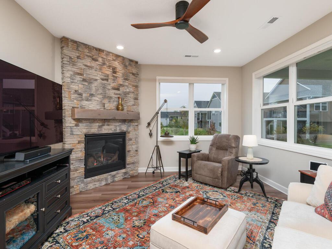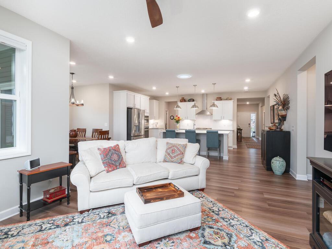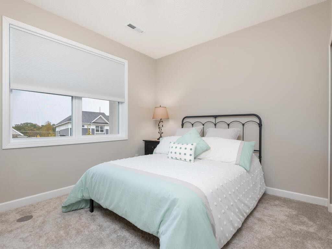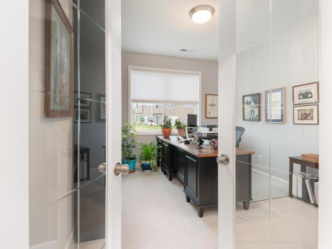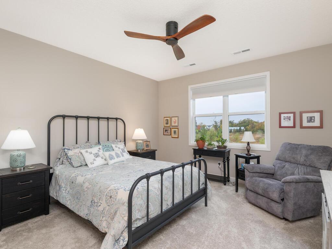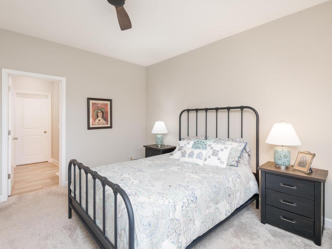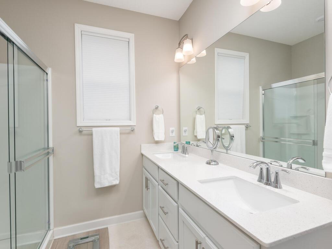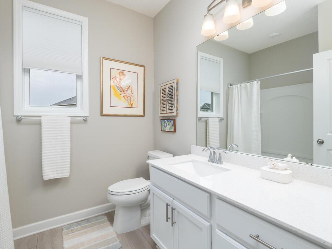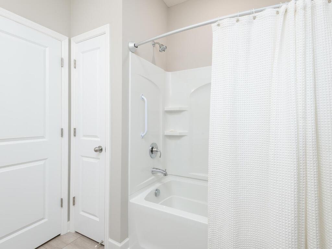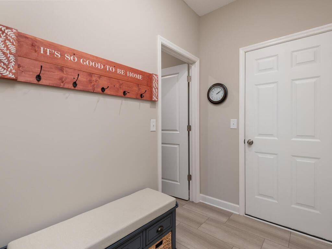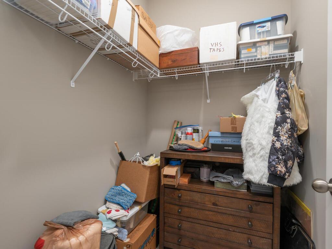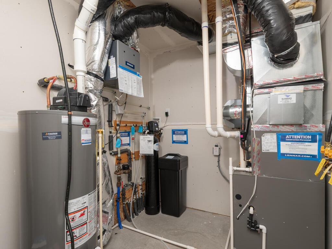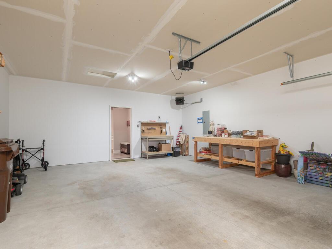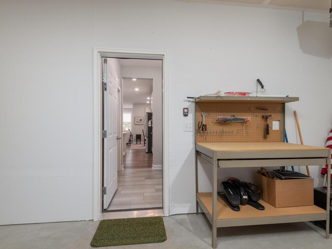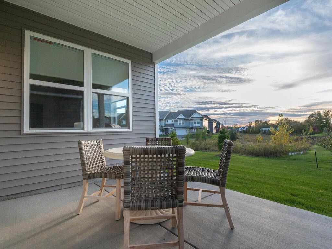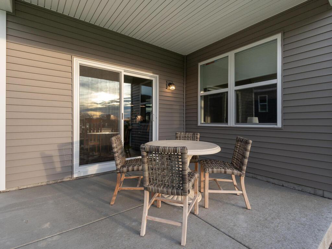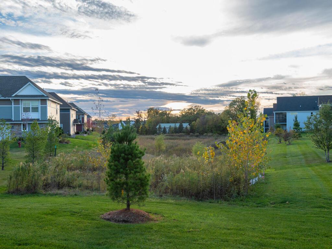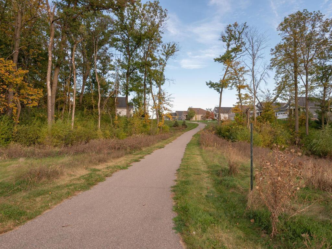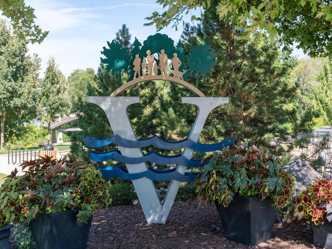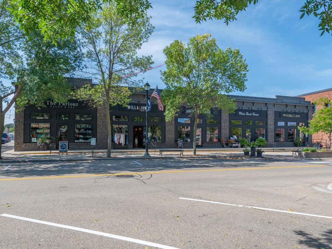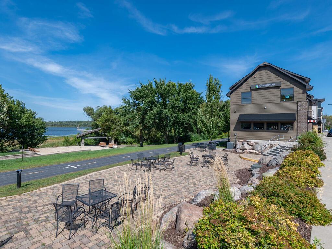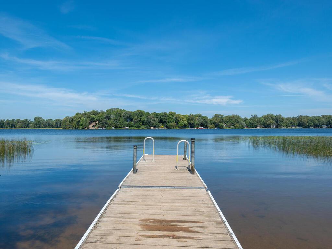
Property Listing
Description
Welcome home to this beautifully maintained patio home offering true single-level living—no steps or stairs anywhere, including entry from the street or garage! Perfectly positioned with unobstructed panoramic nature views and no home directly behind, this property provides exceptional privacy while remaining close to Deer Run Golf Course, shopping, dining, and scenic walking trails. Step inside to discover a bright, open-concept layout enhanced by knock-down ceilings, a custom skylight, and abundant natural light. The kitchen is both stylish and functional, featuring solid-surface countertops, a beautiful tile backsplash, and soft-close doors and drawers. Thoughtful window treatments throughout add comfort and elegance. The spacious living and dining areas flow seamlessly—perfect for entertaining or relaxing while enjoying the views. Retreat to comfortable bedrooms with generous closet space and large windows that make each room feel warm and inviting. The bathrooms are tastefully designed, continuing the home’s attention to quality and detail. Additional highlights include an insulated and heated garage for year-round comfort and convenience. Outside, unwind on your private patio—ideal for morning coffee, quiet evenings, or gatherings with friends while taking in the sweeping vistas. Enjoy a truly low-maintenance lifestyle with no yard work required. Combining comfort, quality, and carefree living, this home is designed for ease and enjoyment. With premium finishes, an open layout, no stairs throughout, no yard maintenance, and stunning panoramic views, this property offers an exceptional opportunity to experience the best of patio home living. Move-in ready and thoughtfully designed—this one is a must-see!Property Information
Status: Active
Sub Type: ********
List Price: $525,000
MLS#: 6804280
Current Price: $525,000
Address: 9397 Bridle Way, Victoria, MN 55386
City: Victoria
State: MN
Postal Code: 55386
Geo Lat: 44.830932
Geo Lon: -93.654427
Subdivision: Laketown 12th Add
County: Carver
Property Description
Year Built: 2021
Lot Size SqFt: 7840.8
Gen Tax: 5062
Specials Inst: 0
High School: ********
Square Ft. Source:
Above Grade Finished Area:
Below Grade Finished Area:
Below Grade Unfinished Area:
Total SqFt.: 1930
Style: Array
Total Bedrooms: 3
Total Bathrooms: 2
Total Full Baths: 1
Garage Type:
Garage Stalls: 2
Waterfront:
Property Features
Exterior:
Roof:
Foundation:
Lot Feat/Fld Plain:
Interior Amenities:
Inclusions: ********
Exterior Amenities:
Heat System:
Air Conditioning:
Utilities:


