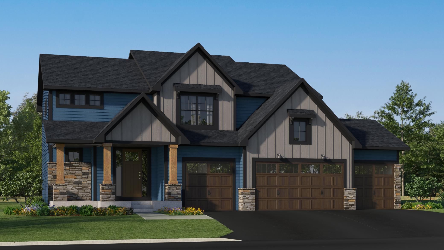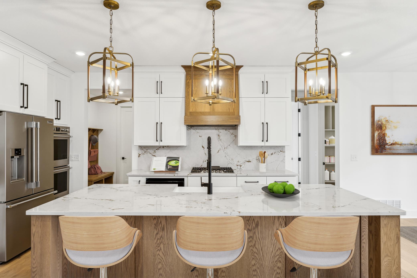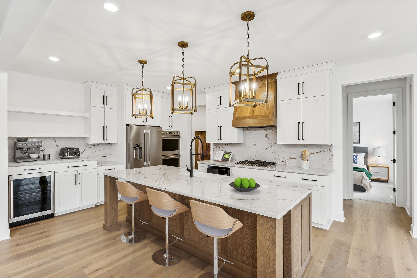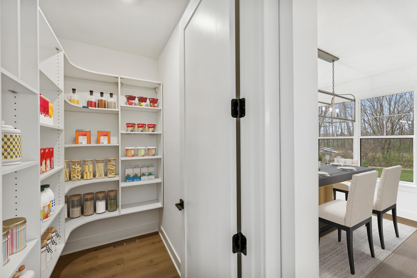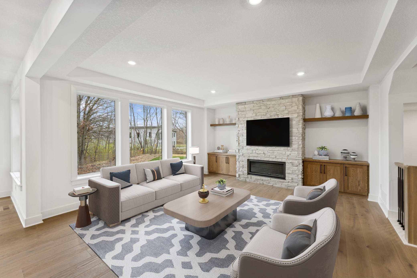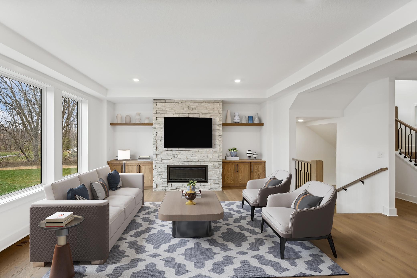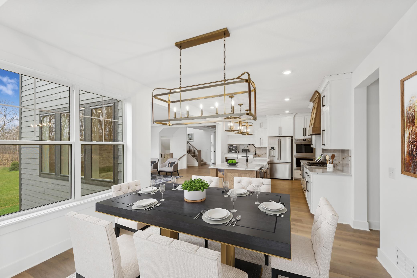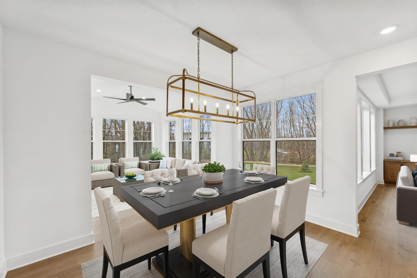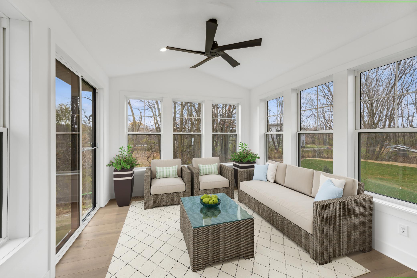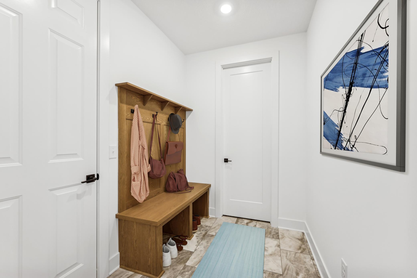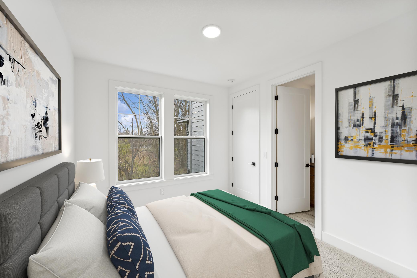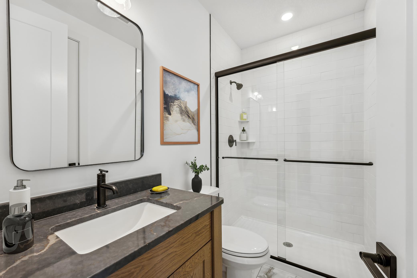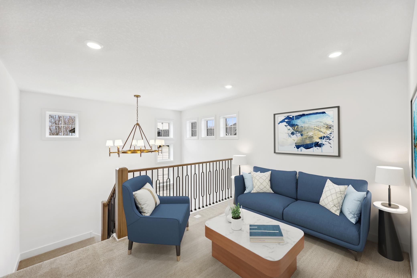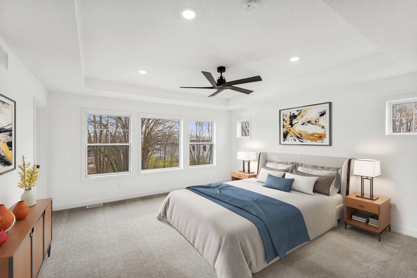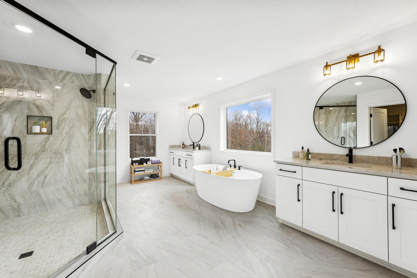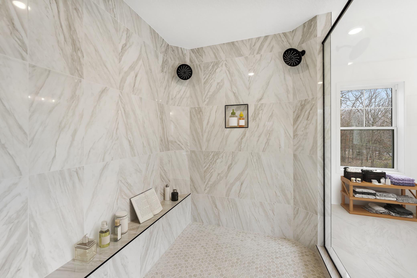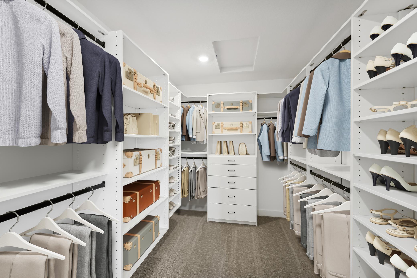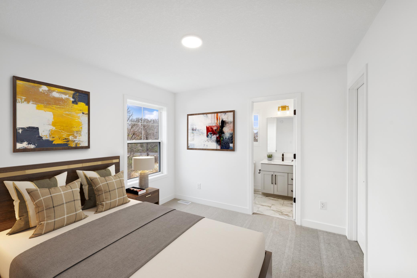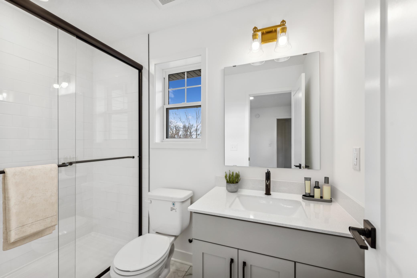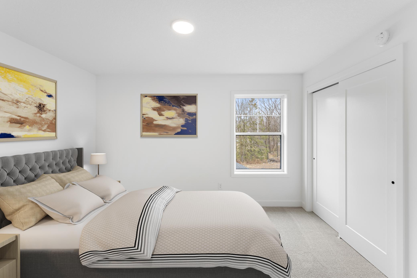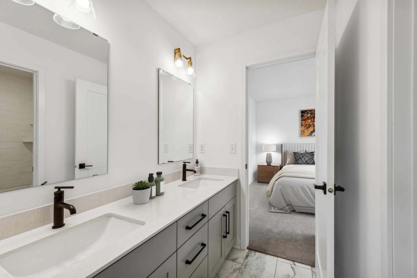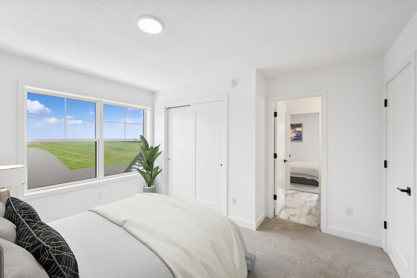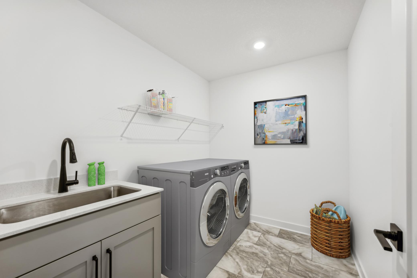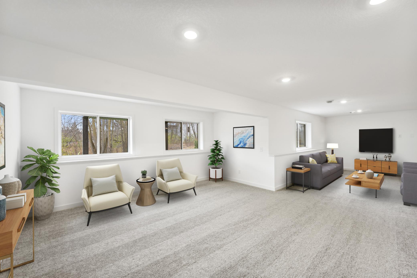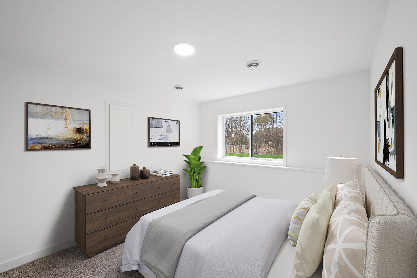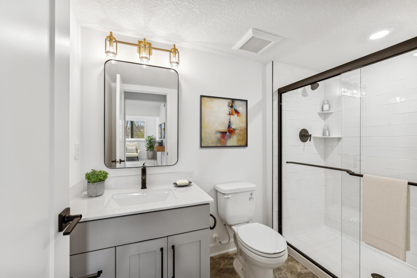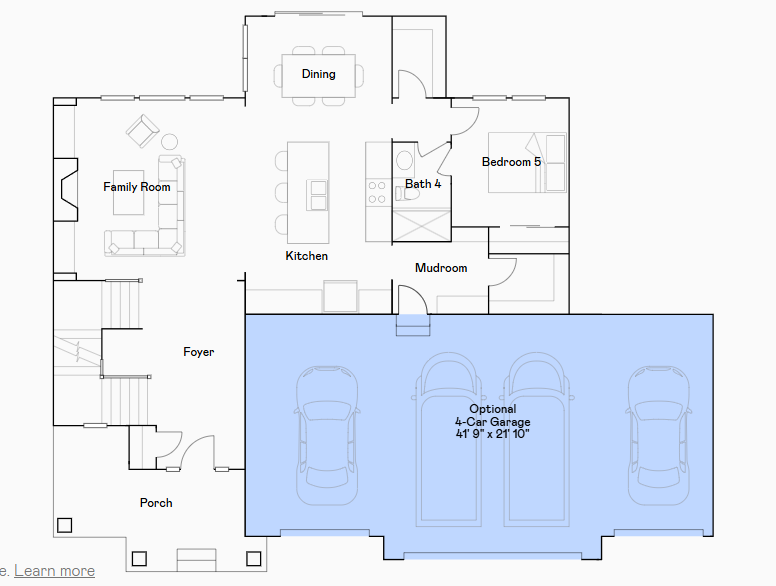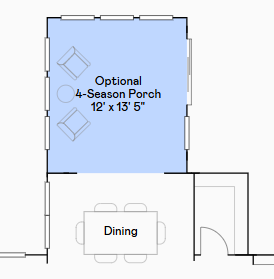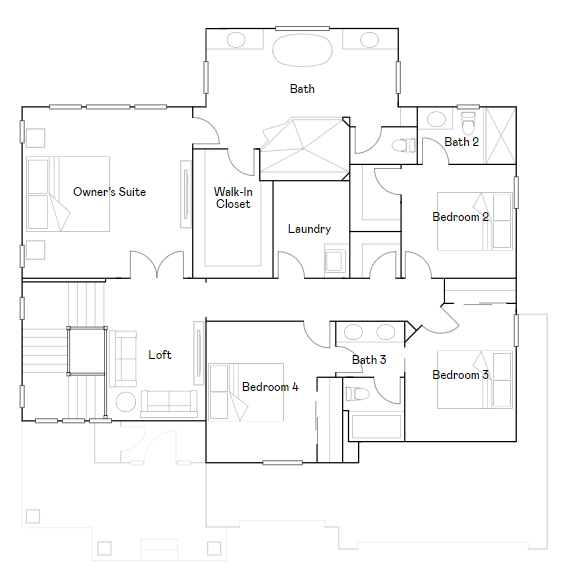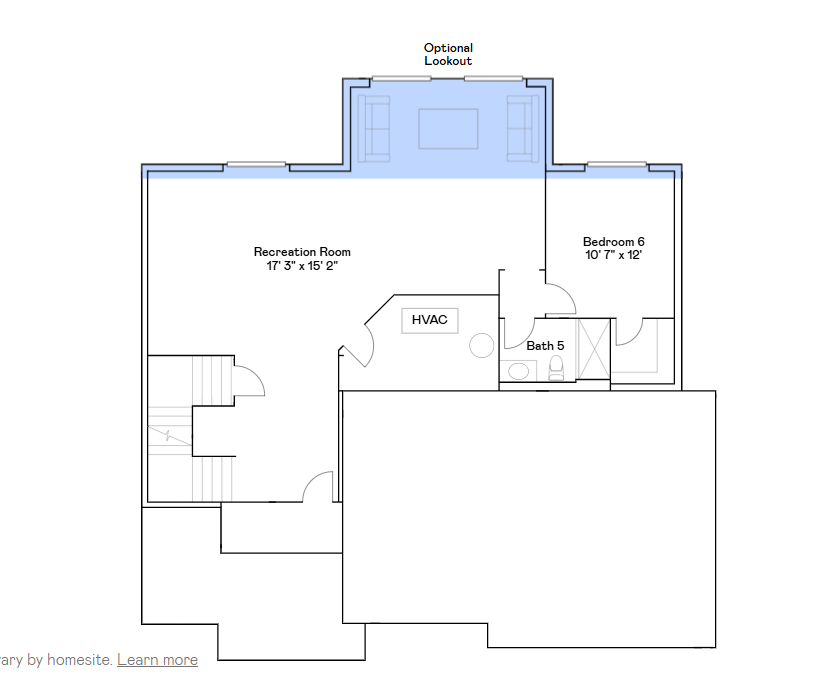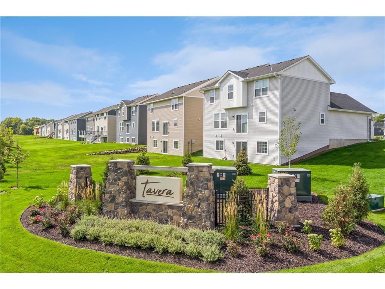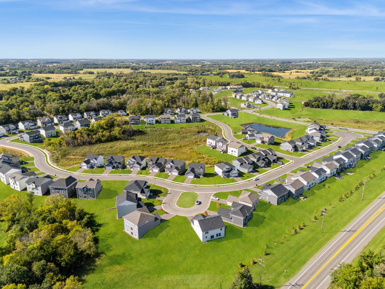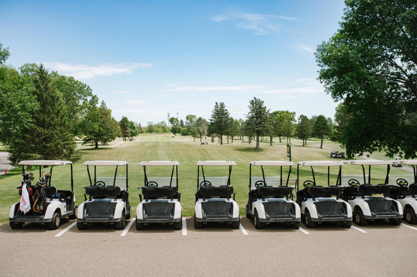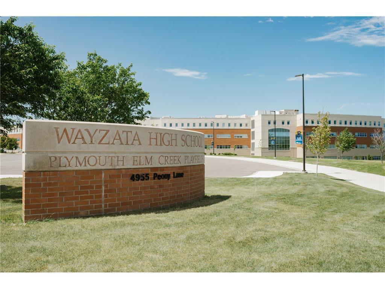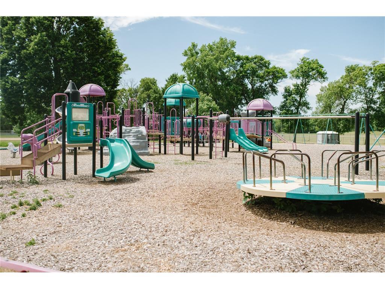
Property Listing
Description
The Prestige plans are offered on some of the most desirable homesites in the Wayzata School District, featuring private yards and serene nature views. The spacious Carmel plan boasts 6 bedrooms, 5 baths, a finished basement, and a 4-car garage, providing room for every lifestyle need. The bright, open main level seamlessly connects the kitchen, dining, and family areas, anchored by a cozy gas fireplace that adds warmth and charm. This level also includes a bedroom, full bath, and a four-season porch, offering versatility for guests, a home office, or relaxing moments. Upstairs, the luxurious primary suite features a spa-like bath with a tiled shower, separate soaking tub, and walk-in closet, accompanied by a loft, three secondary bedrooms, and a convenient laundry room. The finished lookout lower level expands living space even further, complete with a recreation room featuring an electric fireplace, an additional bedroom, and a full bath—perfect for entertaining or creating a private retreat. Nestled in the scenic Tavera community, residents enjoy lush greenery, walking paths, and all the benefits of the top-rated Wayzata School District. This home is under construction and available for an April closing date! Ask about qualifying for savings up to $6,500 with the use of the Seller's Preferred Lender!Property Information
Status: Active
Sub Type: ********
List Price: $1,147,735
MLS#: 6804317
Current Price: $1,147,735
Address: 6858 Spruce Lane, Corcoran, MN 55340
City: Corcoran
State: MN
Postal Code: 55340
Geo Lat: 45.079429
Geo Lon: -93.545276
Subdivision: Tavera
County: Hennepin
Property Description
Year Built: 2026
Lot Size SqFt: 13503.6
Gen Tax: 0
Specials Inst: 0
High School: ********
Square Ft. Source:
Above Grade Finished Area:
Below Grade Finished Area:
Below Grade Unfinished Area:
Total SqFt.: 4400
Style: Array
Total Bedrooms: 6
Total Bathrooms: 5
Total Full Baths: 2
Garage Type:
Garage Stalls: 4
Waterfront:
Property Features
Exterior:
Roof:
Foundation:
Lot Feat/Fld Plain: Array
Interior Amenities:
Inclusions: ********
Exterior Amenities:
Heat System:
Air Conditioning:
Utilities:


