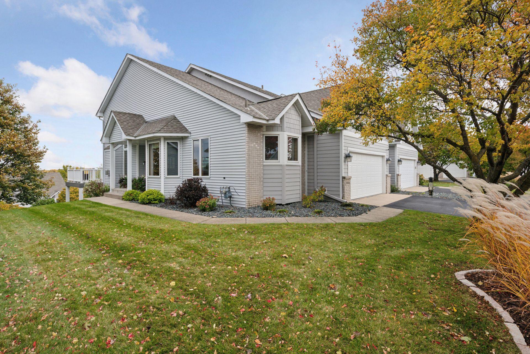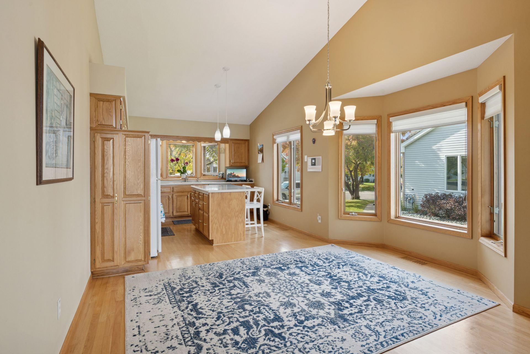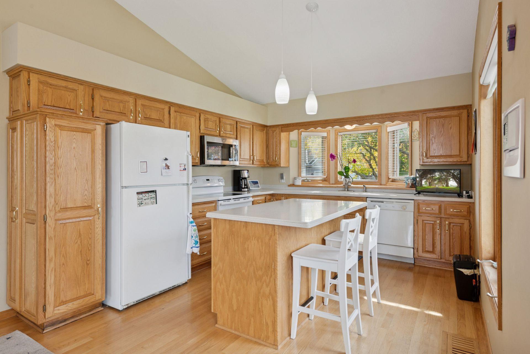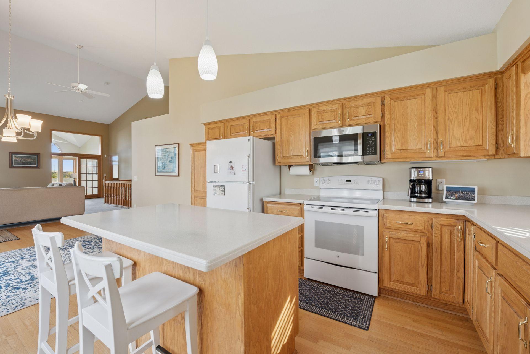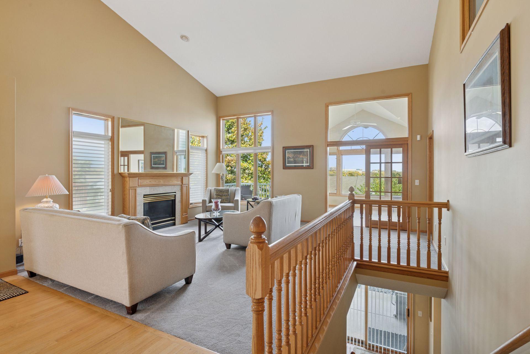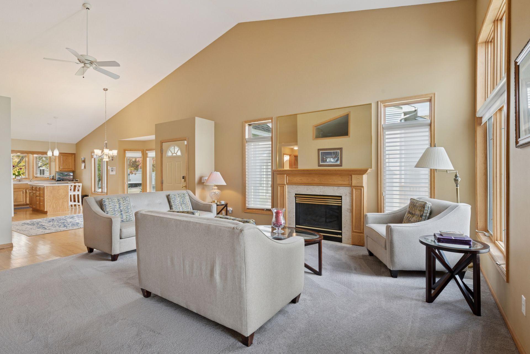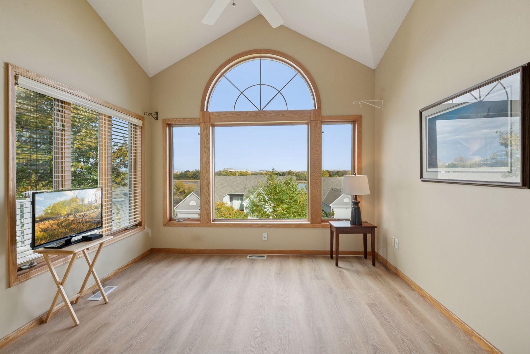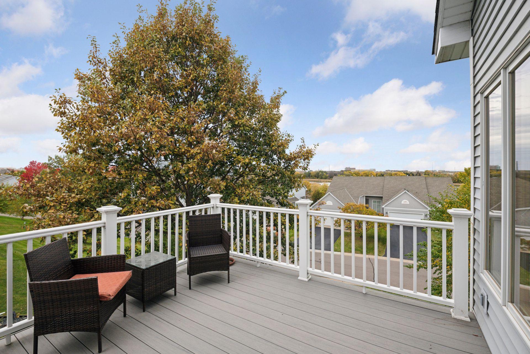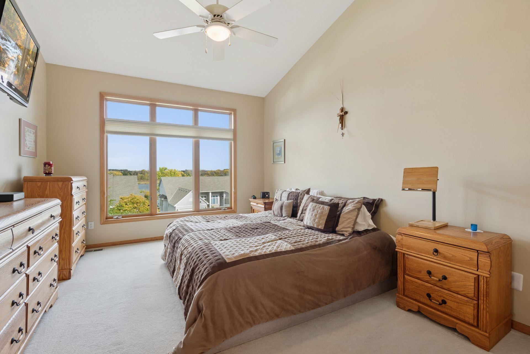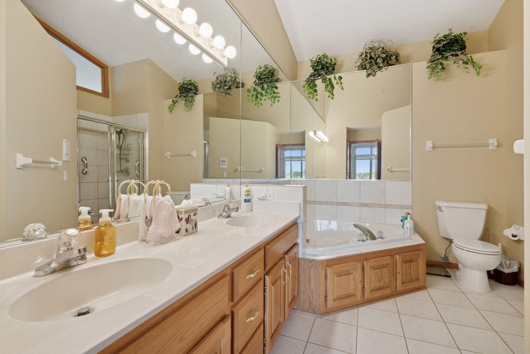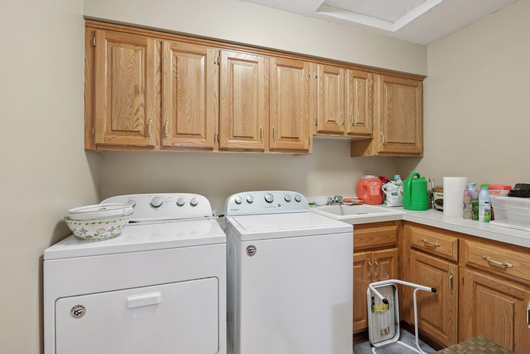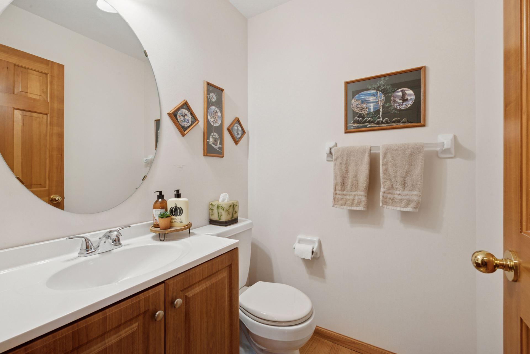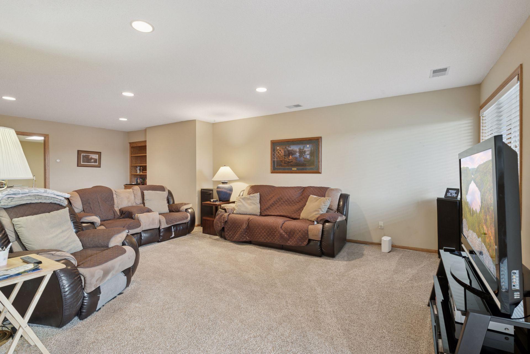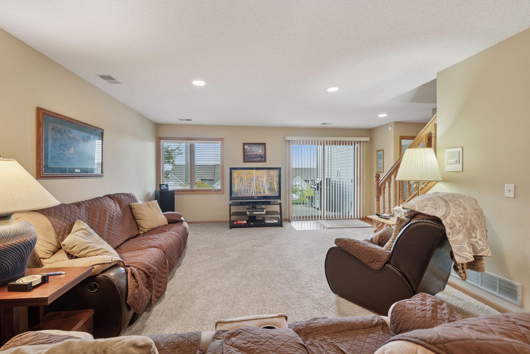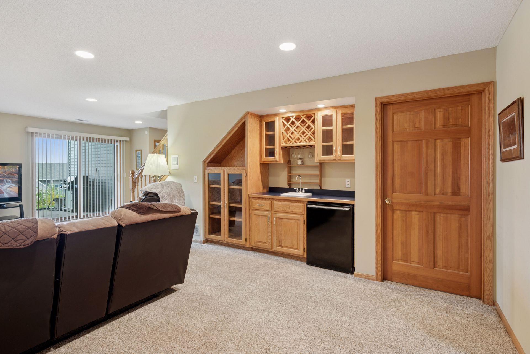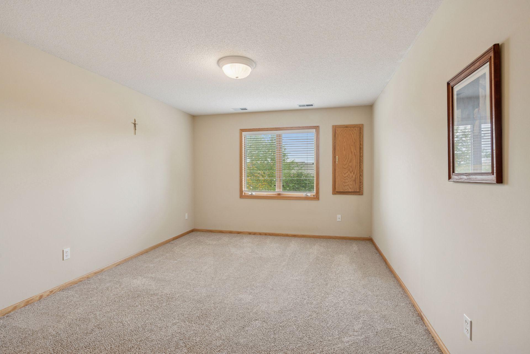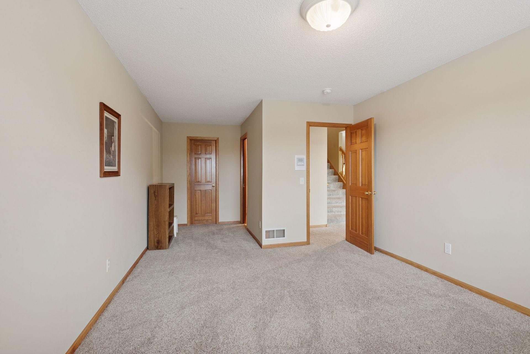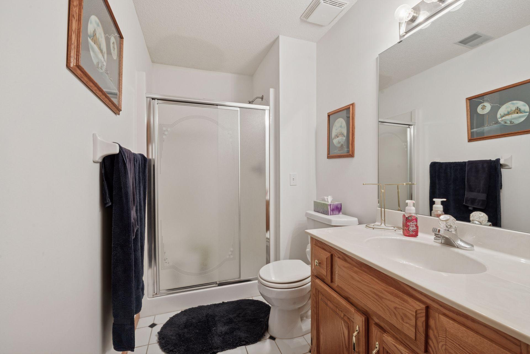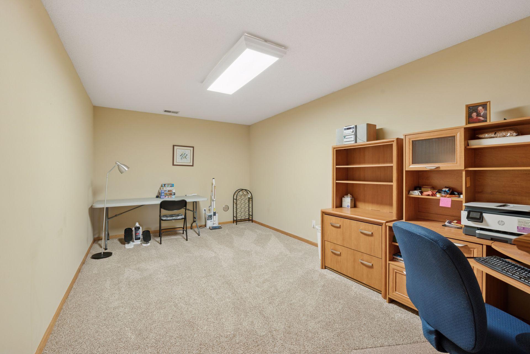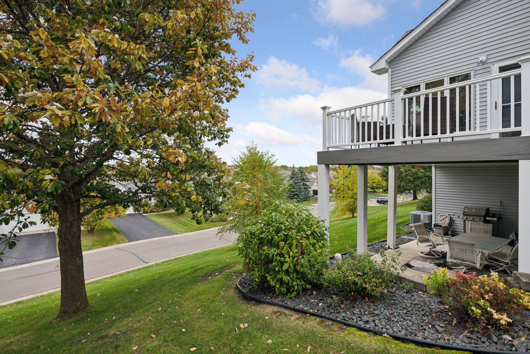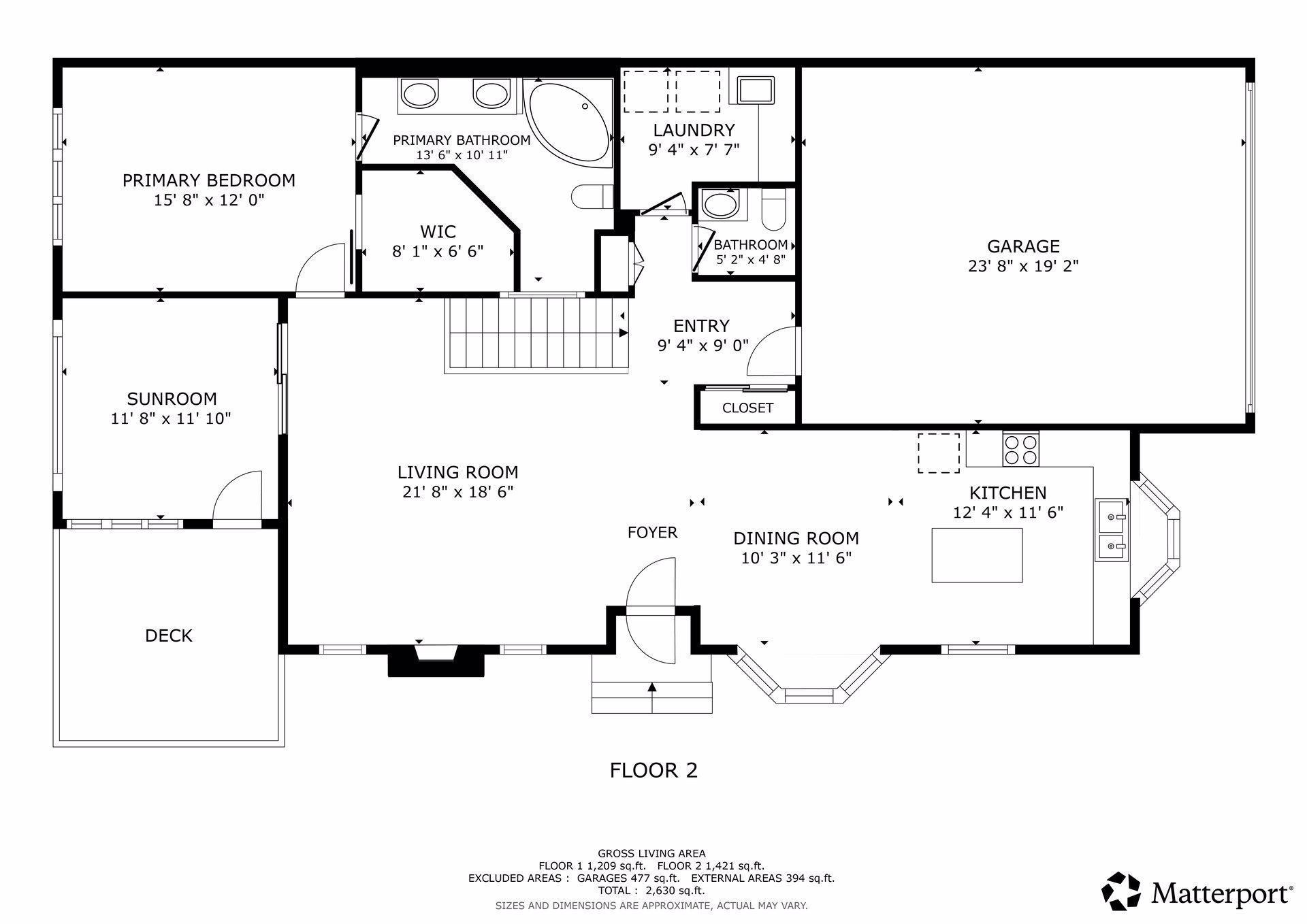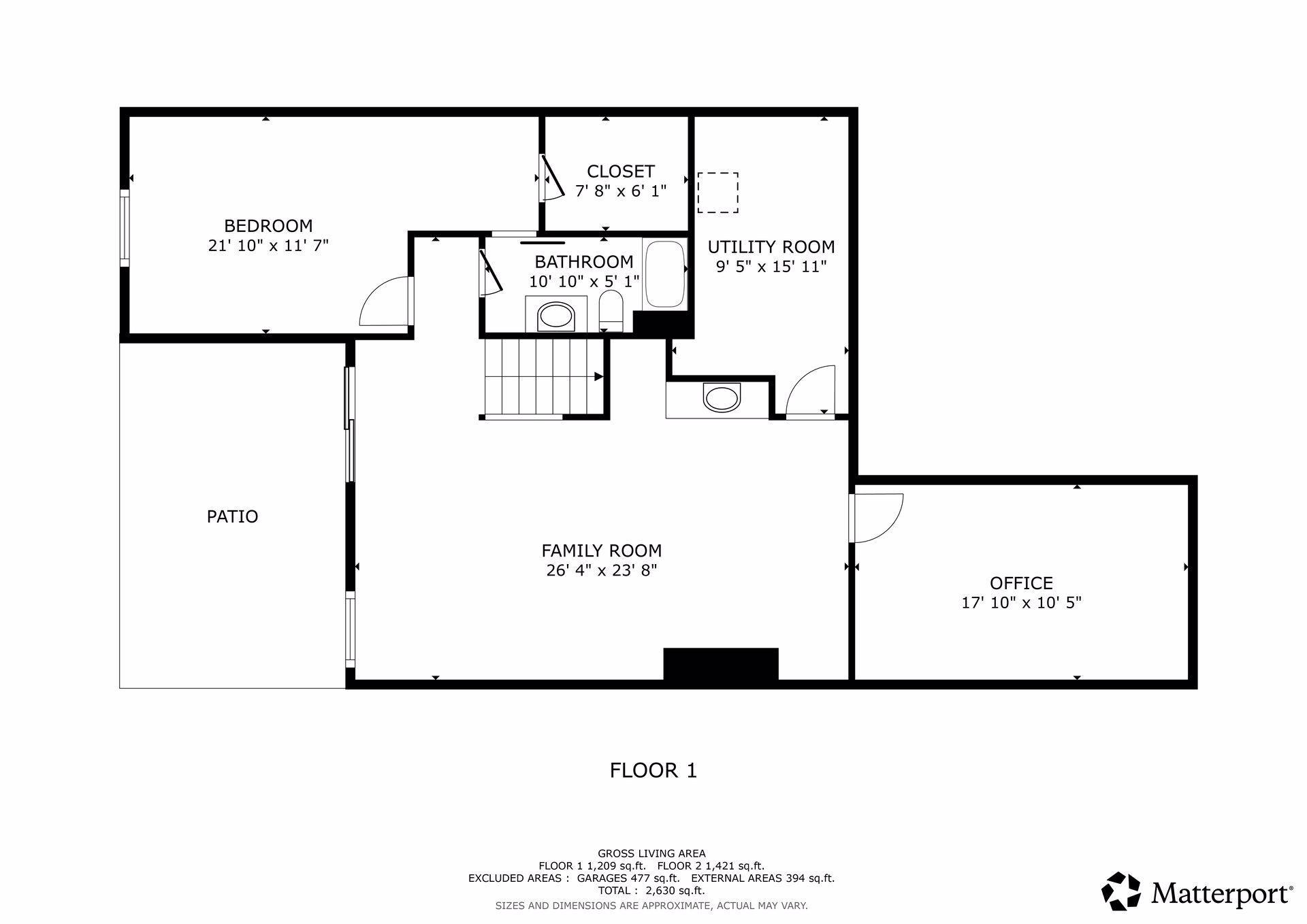
Property Listing
Description
Tucked away in a peaceful enclave of just 58 homes along the shores of Anderson Lake, this beautiful walkout rambler townhome feels like a hidden retreat. From the moment you step inside, you'll notice the soaring vaulted ceilings & feel the sunlight shining through the walls of windows, filling every space with warmth & wonderful views that change with the seasons. The heart of the home is a welcoming center-island kitchen with Corian counters, that flows effortlessly into open, airy living spaces, perfect for entertaining family & friends. The vaulted sunroom opens to the spacious deck with dramatic panoramic views, while the main-level owner's suite offers a spa-like escape. There is also a convenient main floor laundry room with lots of built in cabinets & a handy utility sink. The lower level invites relaxation with a cozy family room, wet bar, guest suite & flexible office that could also be a third bedroom with the addition of an egress window. Outside, the partially covered 19x11 patio overlooks the peaceful backyard. Recent improvements include a refreshed deck with Trex decking & Timber Tech railing in 2022, the replacement of all main level window sashes/glass (side & Back in 2020 & front in 2015) & a new Hardie Plank front exterior (which all units had done) in 2017. You'll love the location within walking distance of the Eden Prairie Mall & you're just minutes from restaurants, groceries, entertainment & the future light rail!Property Information
Status: Active
Sub Type: ********
List Price: $525,000
MLS#: 6804687
Current Price: $525,000
Address: 10806 Leaping Deer Lane, Eden Prairie, MN 55344
City: Eden Prairie
State: MN
Postal Code: 55344
Geo Lat: 44.852757
Geo Lon: -93.413855
Subdivision: Weston Woods
County: Hennepin
Property Description
Year Built: 1996
Lot Size SqFt: 3049.2
Gen Tax: 5925
Specials Inst: 0
High School: ********
Square Ft. Source:
Above Grade Finished Area:
Below Grade Finished Area:
Below Grade Unfinished Area:
Total SqFt.: 2690
Style: Array
Total Bedrooms: 3
Total Bathrooms: 3
Total Full Baths: 1
Garage Type:
Garage Stalls: 2
Waterfront:
Property Features
Exterior:
Roof:
Foundation:
Lot Feat/Fld Plain:
Interior Amenities:
Inclusions: ********
Exterior Amenities:
Heat System:
Air Conditioning:
Utilities:


