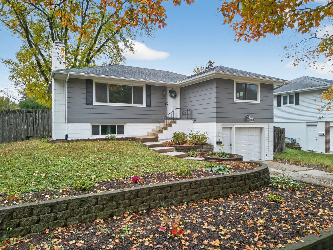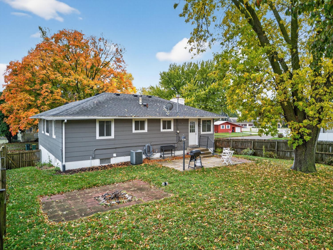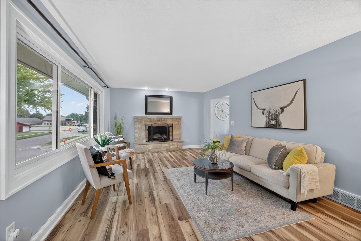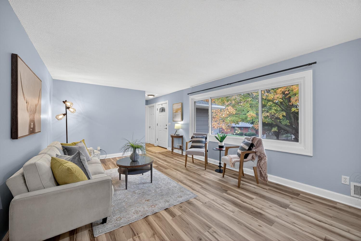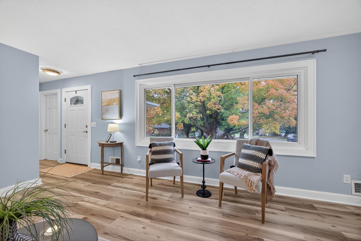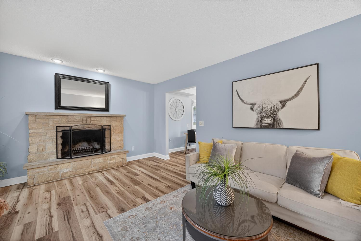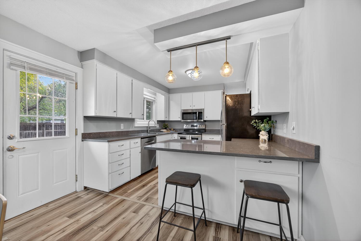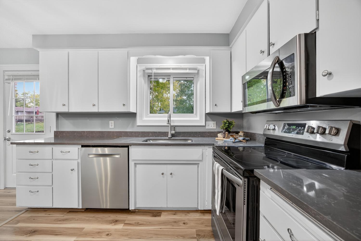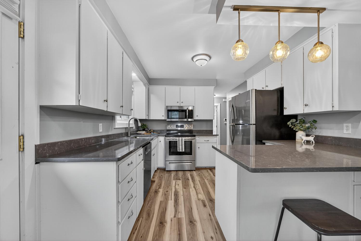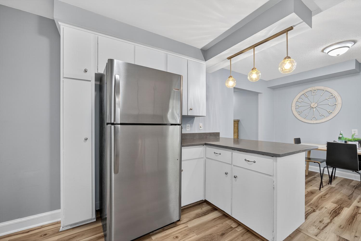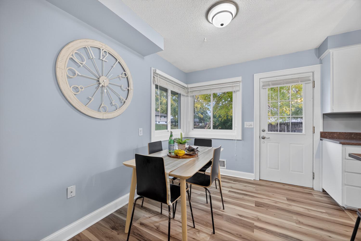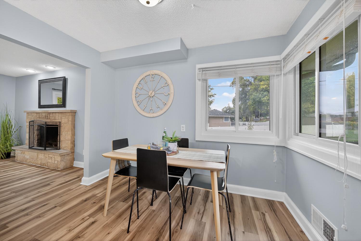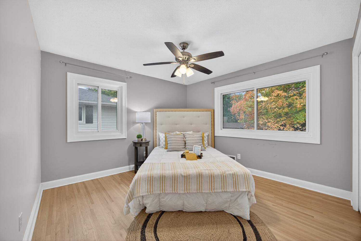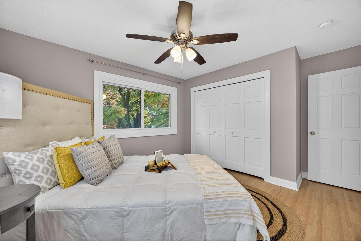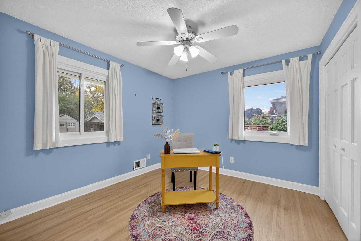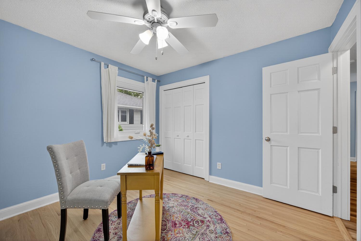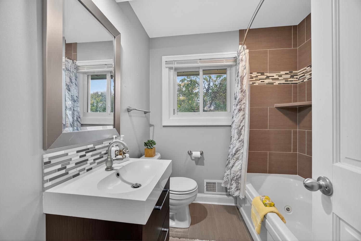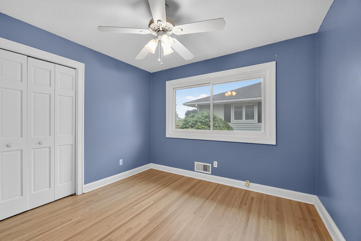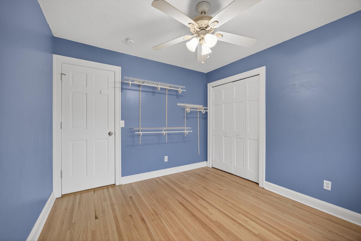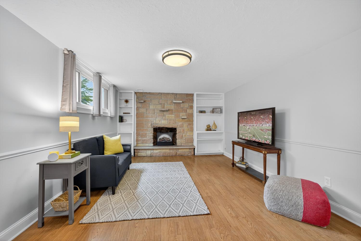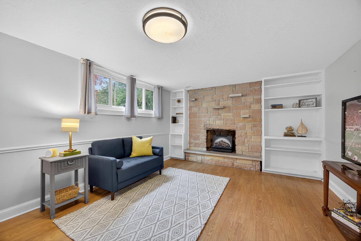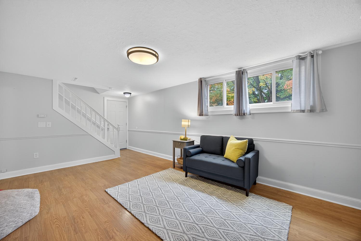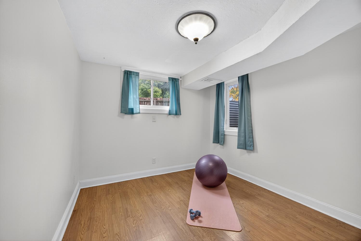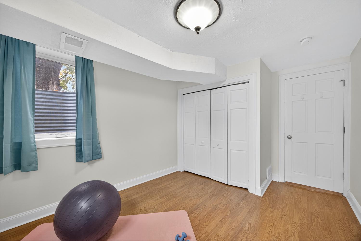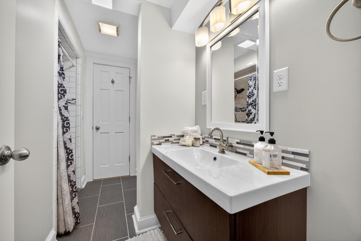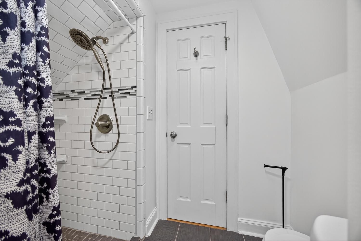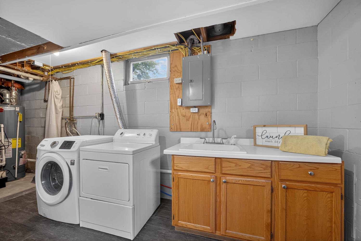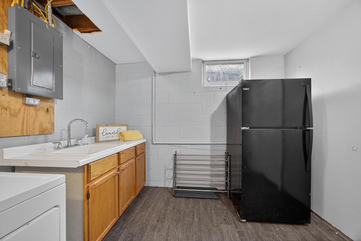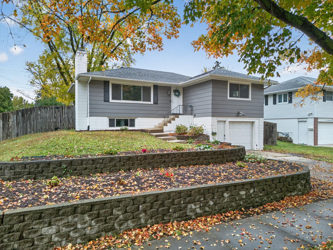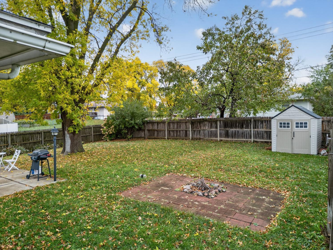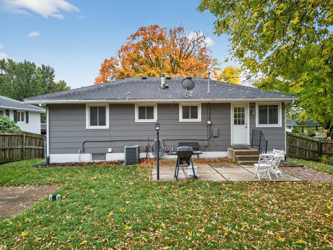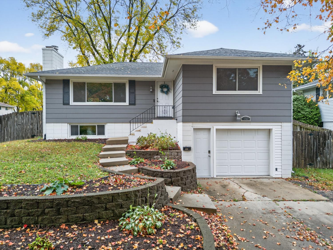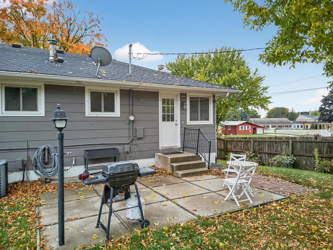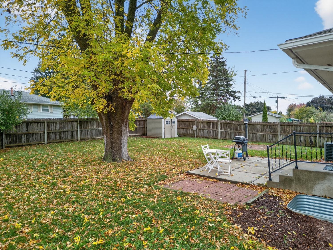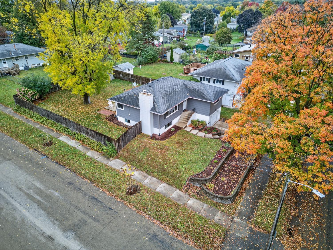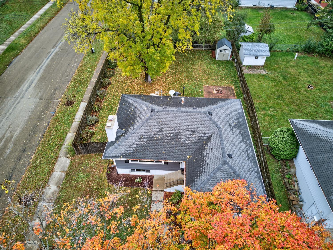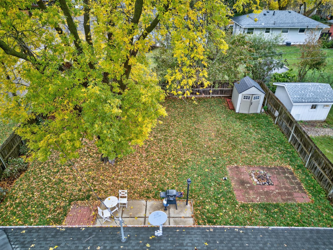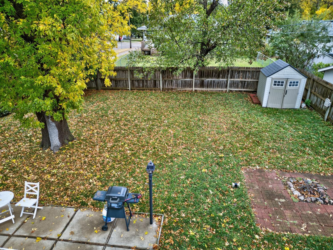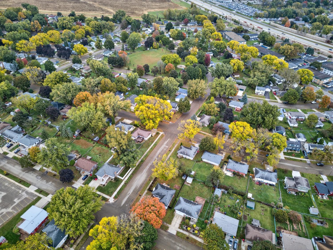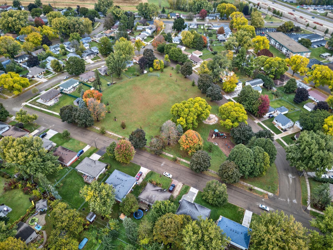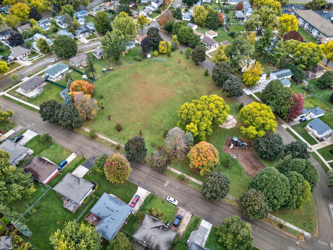
Property Listing
Description
Don’t miss this move-in-ready gem in one of Rochester’s most coveted neighborhoods! Welcome home to this beautifully updated corner-lot treasure that truly has it all… Modern upgrades, abundant natural light, and incredible outdoor living spaces all just minutes from downtown, parks, restaurants, and shopping. Step inside and fall in love with the bright, open living area featuring a stunning picture window, brand-new LifeProof LVP flooring, and a cozy wood-burning fireplace that’s ready for those crisp Minnesota nights. The newly refreshed kitchen with sparkling quartz countertops, stainless steel appliances, and generous cabinet space that is perfect for cooking, entertaining, and making memories. The main level features three inviting bedrooms, while the fully finished lower level offers even more flexibility with a spacious family room, second wood-burning fireplace, fourth bedroom, full laundry room, and convenient tuck-under garage. You’ll also enjoy the added comfort of a UV light air purifier built into the HVAC system for cleaner, healthier air throughout. Step outside to your private backyard retreat, fully fenced and ready for fun! A fire pit area, privacy fencing, and outdoor hookups for lights and music make this the ultimate space for summer gatherings or peaceful evenings under the stars. With its elevated position for added privacy, stylish updates throughout, and a walkable location in one of Rochester’s favorite neighborhoods, this home is an absolute must-see. Schedule your showing today because opportunities like this don’t come around often!Property Information
Status: Active
Sub Type: ********
List Price: $319,900
MLS#: 6804720
Current Price: $319,900
Address: 2021 22nd Street NW, Rochester, MN 55901
City: Rochester
State: MN
Postal Code: 55901
Geo Lat: 44.046204
Geo Lon: -92.494616
Subdivision: Northgate 5th Add
County: Olmsted
Property Description
Year Built: 1967
Lot Size SqFt: 6969.6
Gen Tax: 3318
Specials Inst: 271.4
High School: ********
Square Ft. Source:
Above Grade Finished Area:
Below Grade Finished Area:
Below Grade Unfinished Area:
Total SqFt.: 1810
Style: Array
Total Bedrooms: 4
Total Bathrooms: 2
Total Full Baths: 1
Garage Type:
Garage Stalls: 1
Waterfront:
Property Features
Exterior:
Roof:
Foundation:
Lot Feat/Fld Plain: Array
Interior Amenities:
Inclusions: ********
Exterior Amenities:
Heat System:
Air Conditioning:
Utilities:


