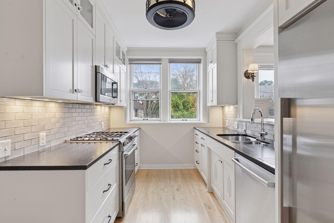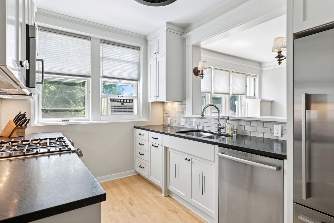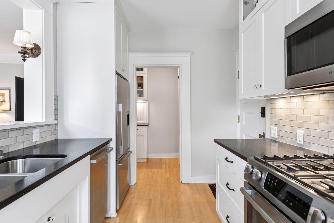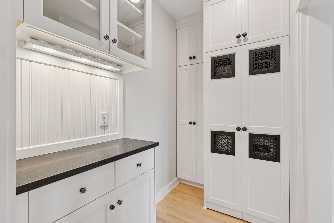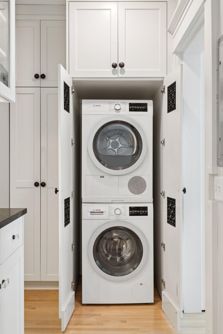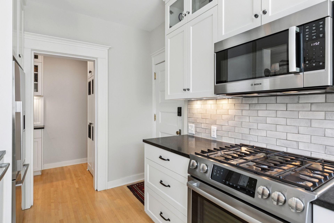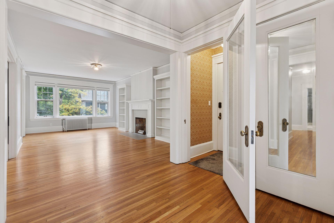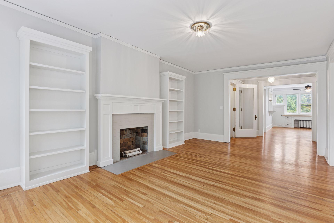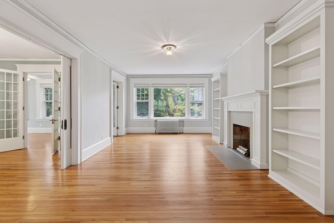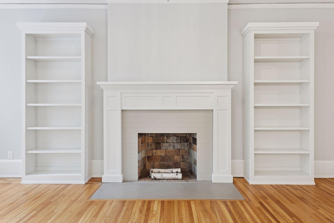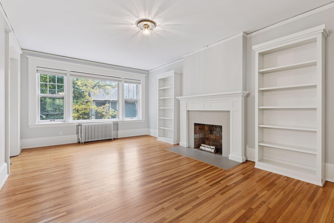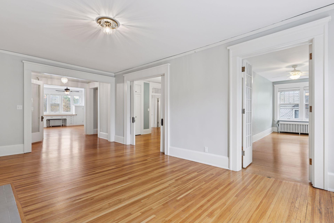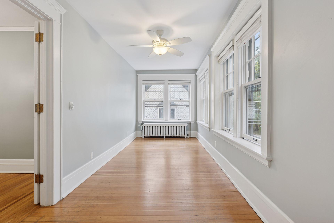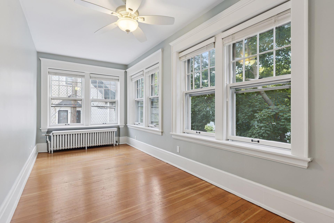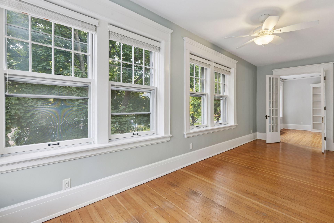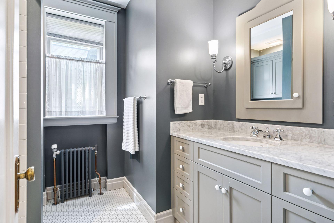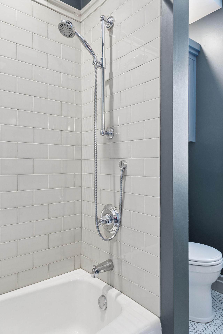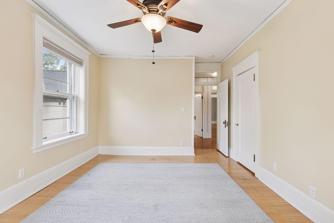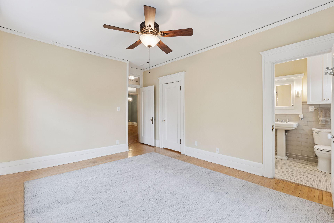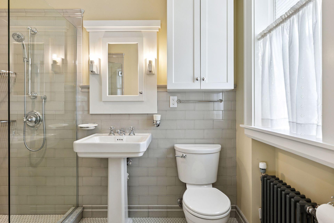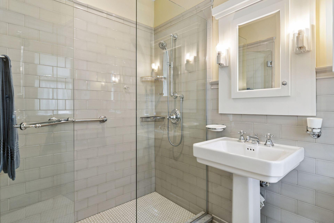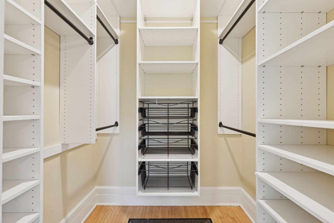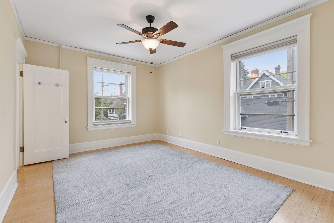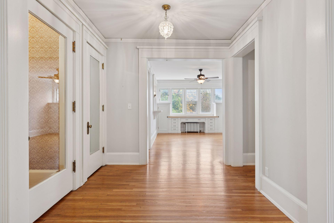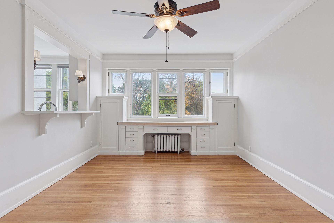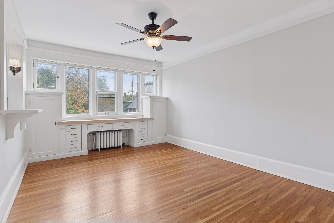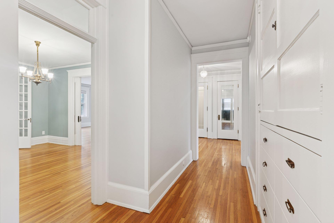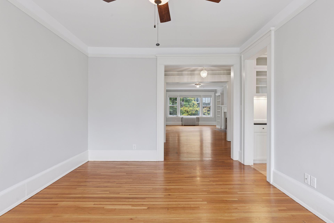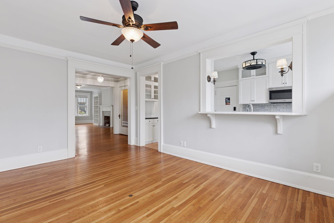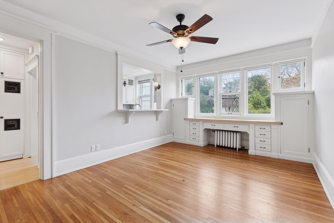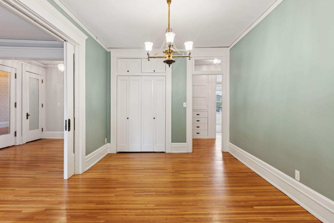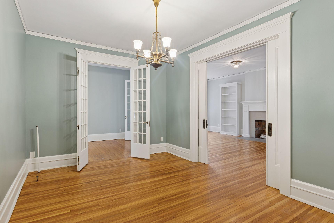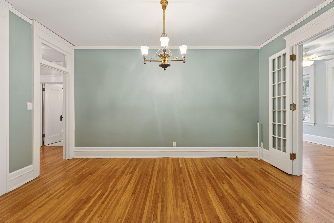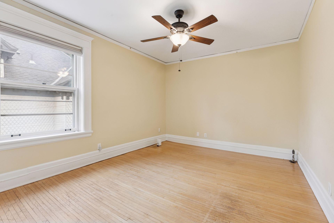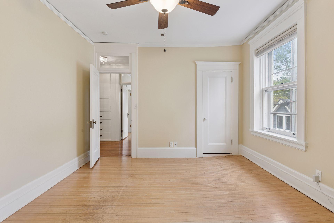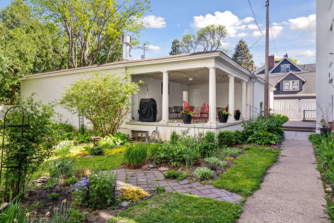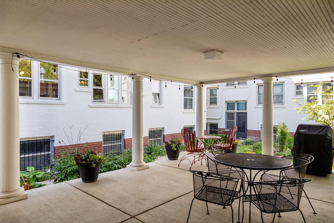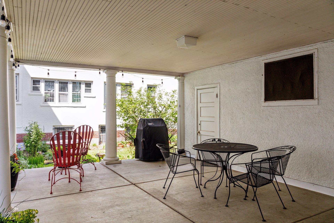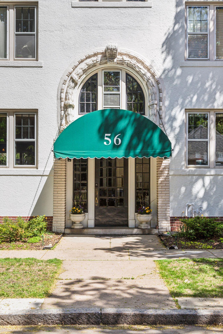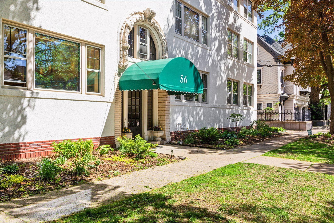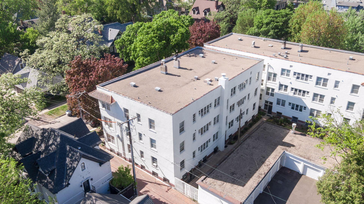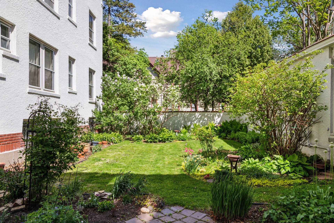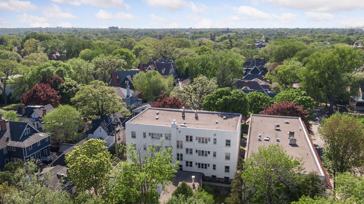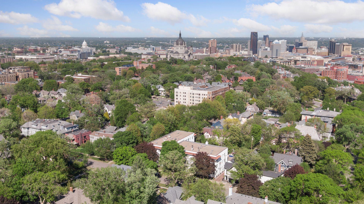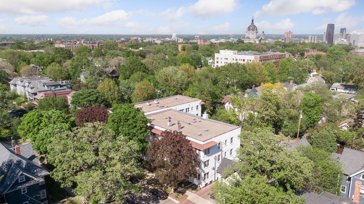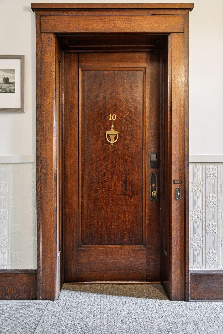
Property Listing
Description
Timeless character meets modern luxury in this beautifully reimagined 2nd-floor condominium in the historic 1915 Cochran Park Association Building, nestled in the heart of walkable Ramsey Hill. Offering nearly 1,800 square feet of true one-level living, this three-bedroom, two-bath unit has been comprehensively renovated, blending classic design with high-end finishes. The kitchen was taken down to the studs and rebuilt with pristine white cabinetry, black granite countertops, classic subway tile, and premium Fisher & Paykel and Bosch appliances — a sleek, functional space that honors the home’s vintage roots while delivering today’s quality. Both bathrooms have also been fully remodeled, featuring Carrara marble, timeless tilework, and curated fixtures for a polished, elevated feel. Throughout the home, you'll find original hardwood floors, vintage-inspired lighting, and all the architectural character this historic building is known for — including built-ins and a charming fireplace. The generous windows natural light throughout the living spaces. They have been re-engineered to enable exterior panes to be cleaned from the inside the unit! This home also includes rare in-unit laundry, an upgraded electrical panel, and privately leased garage parking on nearby Holly Avenue, offering convenience in a classic urban setting. The pet-friendly, 12-unit association is active and well-maintained, with recent exterior improvements and a refreshed shared garden space. Just steps to Grand and Selby Avenues, parks, shops, and dining, this move-in ready home offers the perfect blend of timeless charm and modern comfort in one of Saint Paul’s most beloved neighborhoods.Property Information
Status: Active
Sub Type: ********
List Price: $525,000
MLS#: 6804764
Current Price: $525,000
Address: 56 Arundel Street, 10, Saint Paul, MN 55102
City: Saint Paul
State: MN
Postal Code: 55102
Geo Lat: 44.943111
Geo Lon: -93.118265
Subdivision: Apt Own No12 Cochrane Park
County: Ramsey
Property Description
Year Built: 1915
Lot Size SqFt: 17856
Gen Tax: 5310
Specials Inst: 0
High School: ********
Square Ft. Source:
Above Grade Finished Area:
Below Grade Finished Area:
Below Grade Unfinished Area:
Total SqFt.: 1753
Style: Array
Total Bedrooms: 3
Total Bathrooms: 2
Total Full Baths: 1
Garage Type:
Garage Stalls: 1
Waterfront:
Property Features
Exterior:
Roof:
Foundation:
Lot Feat/Fld Plain: Array
Interior Amenities:
Inclusions: ********
Exterior Amenities:
Heat System:
Air Conditioning:
Utilities:


