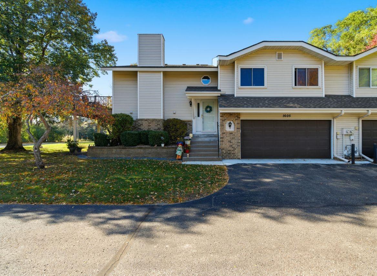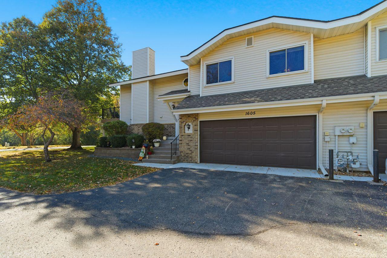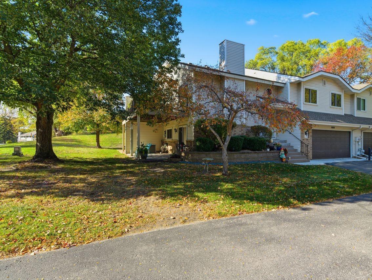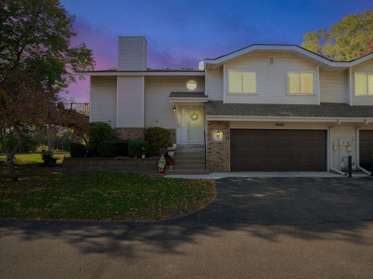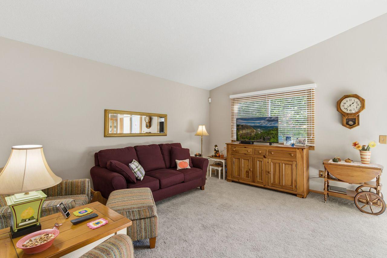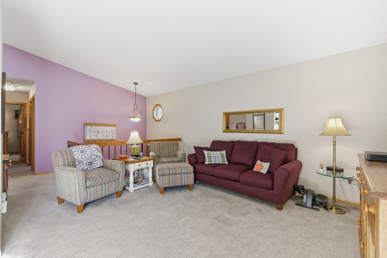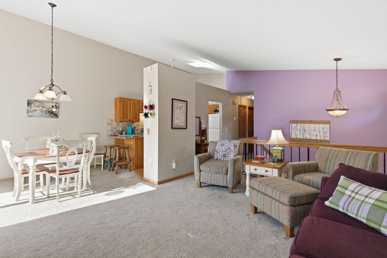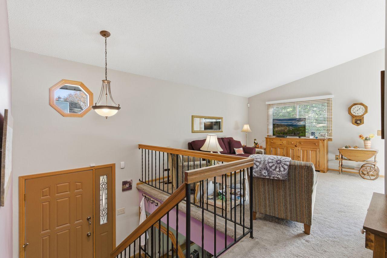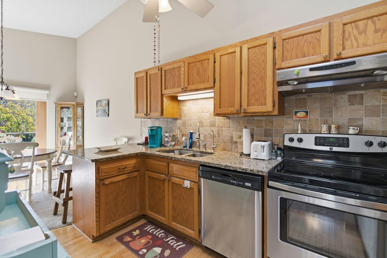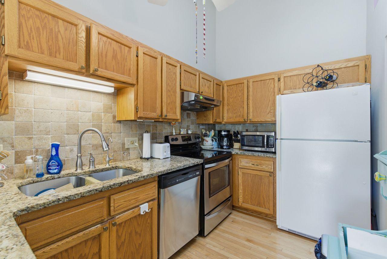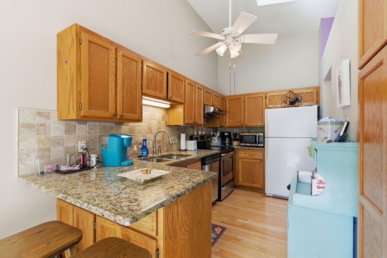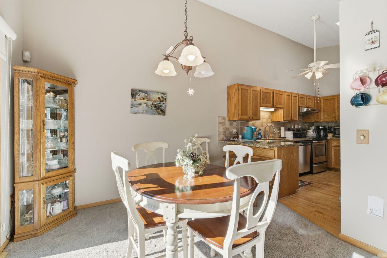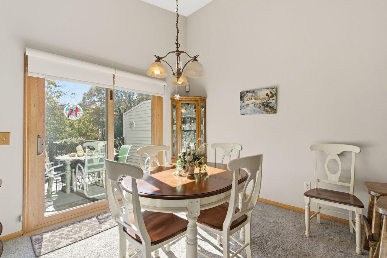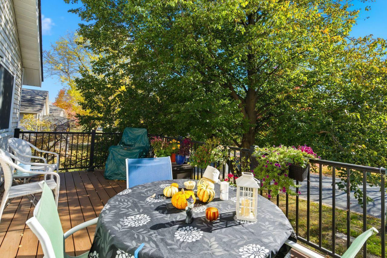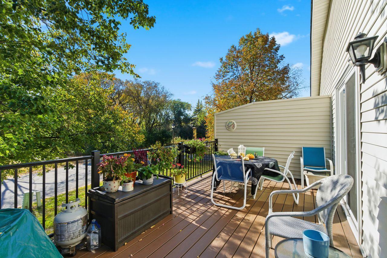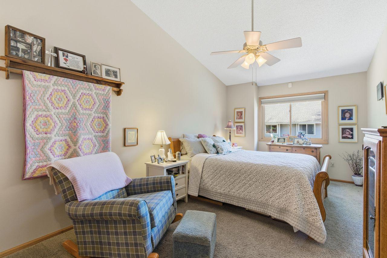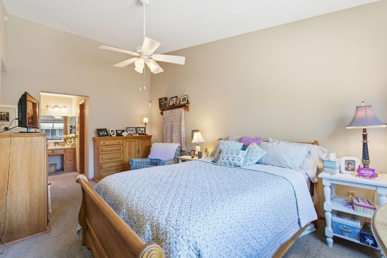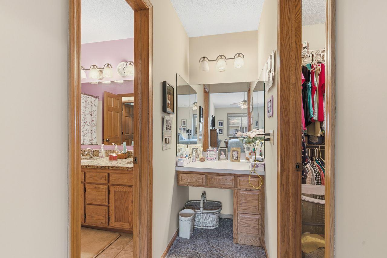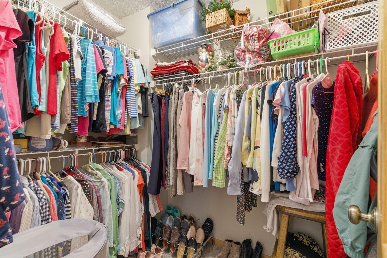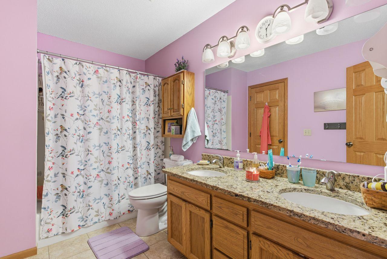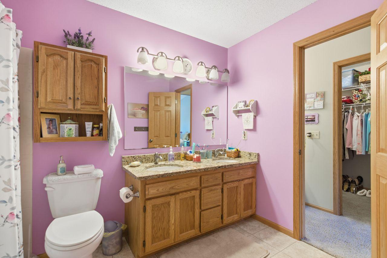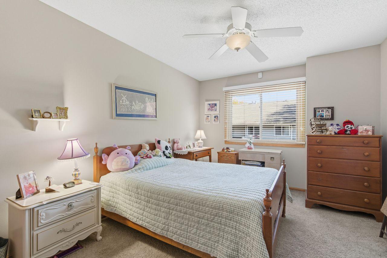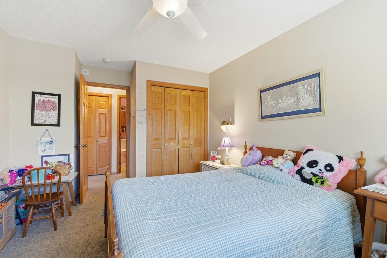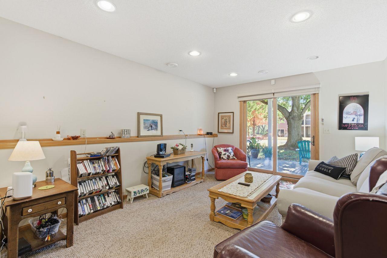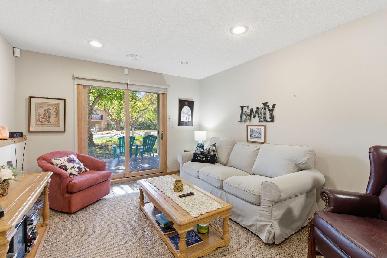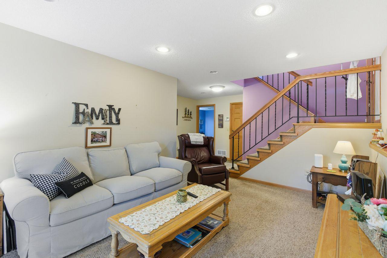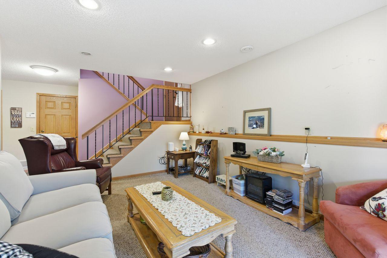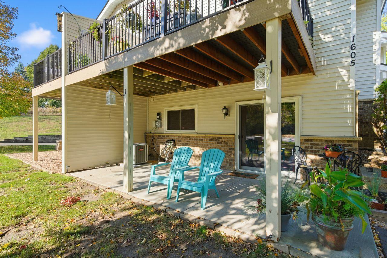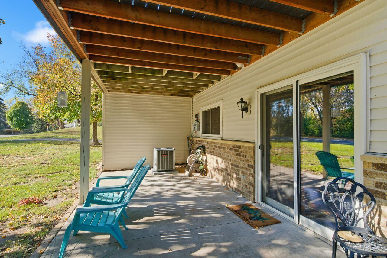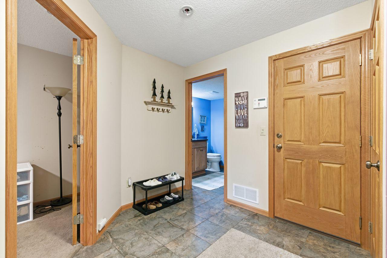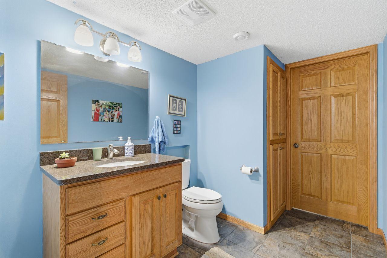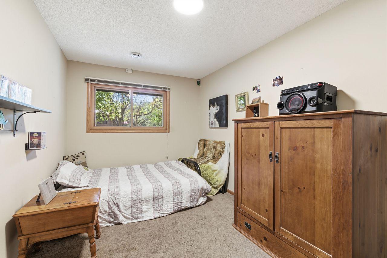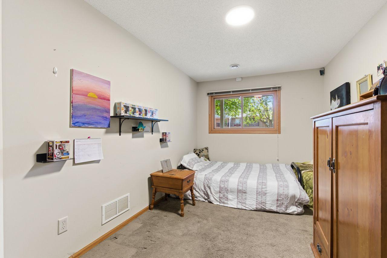
Property Listing
Description
You have found your DREAM home! This well-maintained three bedroom, two bathroom townhome is sure to impress! Recent updates abound! The sun-filled vaulted living room with gleaming windows walks out to the completely rebuilt maintenance-free deck. The kitchen is perfect for entertainment events, quaint or considerable. Well-appointed with granite tops, high quality oak cabinetry and real hardwood floors. The ample dining area is also a pleasant surprise. Next you will find a gigantic primary suite complete with walk-in closet, vaulted ceiling and a vanity counter. As you would expect, the primary suite also includes a walk-through full bathroom with tile shower surround, granite dual-sink vanity and ceramic flooring. The expansive second bedroom concludes your wonderful tour of the upper level. The walk out lower level is full of surprises. Initially, you will find yourself in the spacious family room with a sliding glass door to the recent cement patio. Then you will notice the third bedroom that is larger than you would expect. A modern half-bath with rough in for a shower (currently a linen closet) and a clean laundry room round out your tour. See the supplement for a list of recent improvements. Close to Thomas Lake Park, shopping, dining, and entertainment in all directions!Property Information
Status: Active
Sub Type: ********
List Price: $289,900
MLS#: 6805028
Current Price: $289,900
Address: 1605 Clemson Drive, A, Saint Paul, MN 55122
City: Saint Paul
State: MN
Postal Code: 55122
Geo Lat: 44.798688
Geo Lon: -93.18021
Subdivision: Thomas Lake Heights 2nd Add
County: Dakota
Property Description
Year Built: 1986
Lot Size SqFt: 1306.8
Gen Tax: 2800
Specials Inst: 0
High School: ********
Square Ft. Source:
Above Grade Finished Area:
Below Grade Finished Area:
Below Grade Unfinished Area:
Total SqFt.: 2506
Style: Array
Total Bedrooms: 3
Total Bathrooms: 2
Total Full Baths: 1
Garage Type:
Garage Stalls: 2
Waterfront:
Property Features
Exterior:
Roof:
Foundation:
Lot Feat/Fld Plain: Array
Interior Amenities:
Inclusions: ********
Exterior Amenities:
Heat System:
Air Conditioning:
Utilities:


