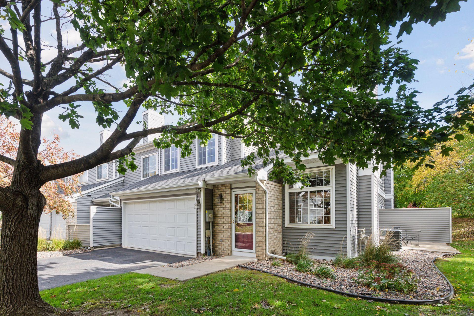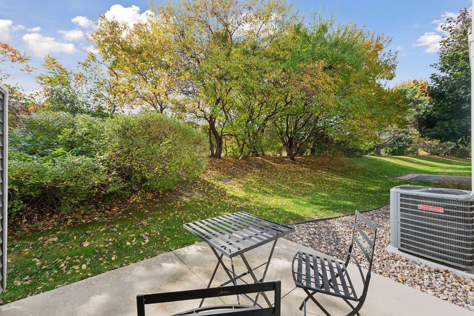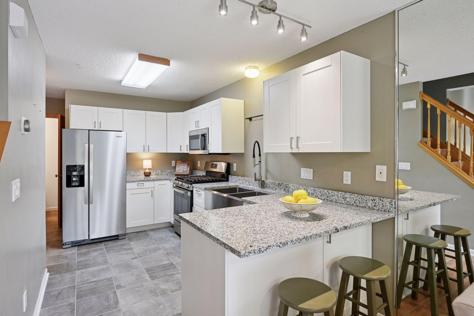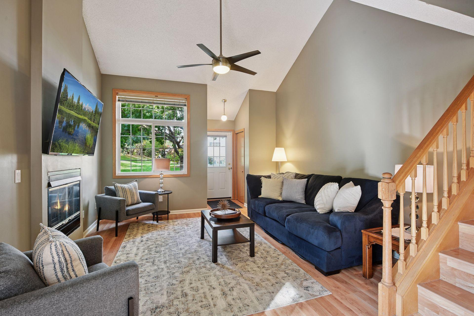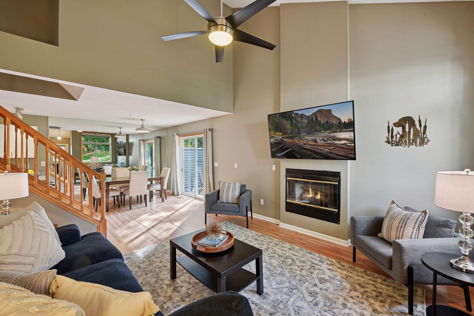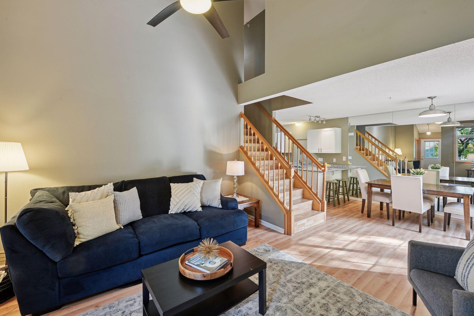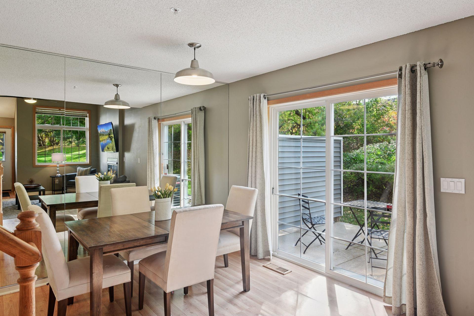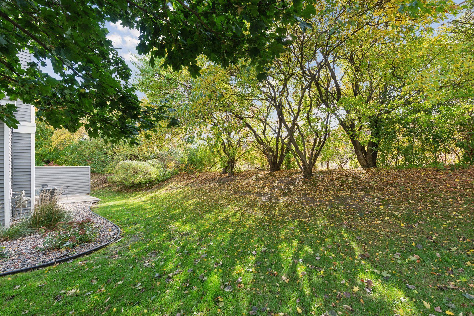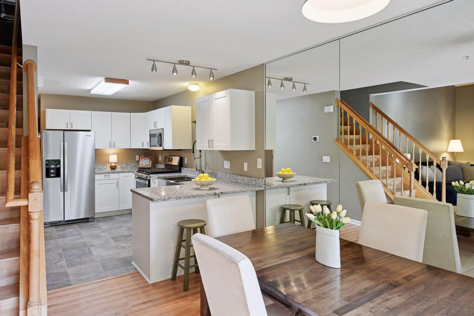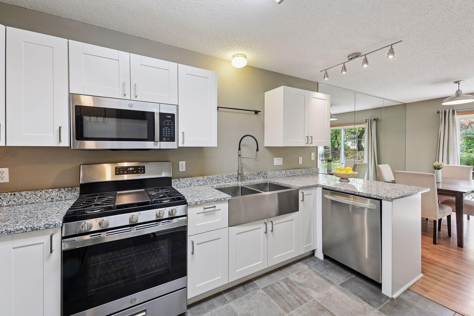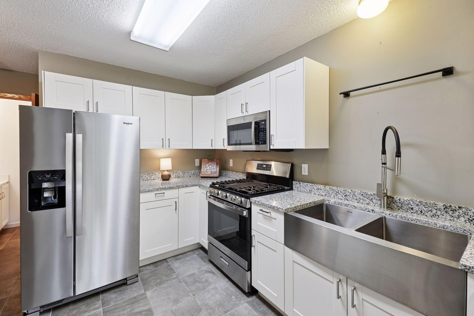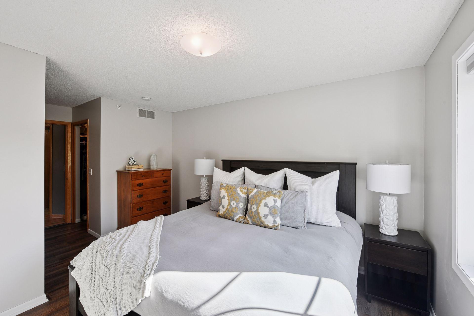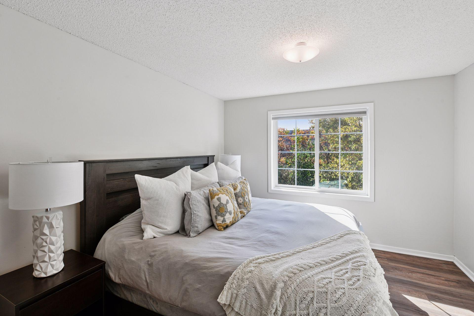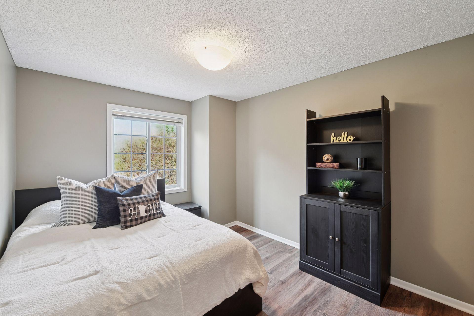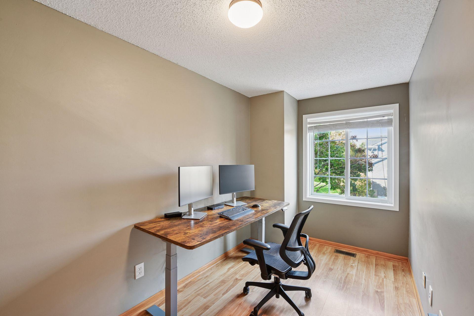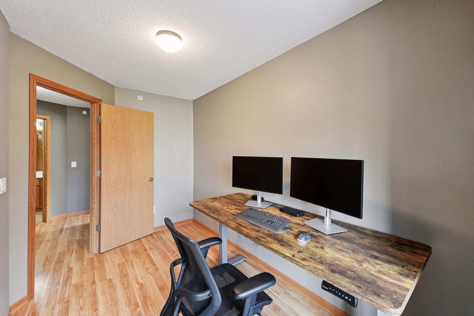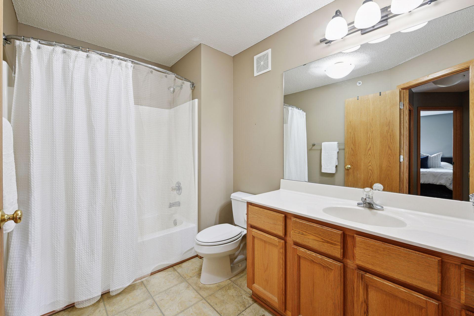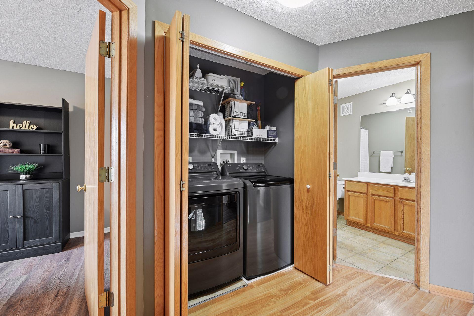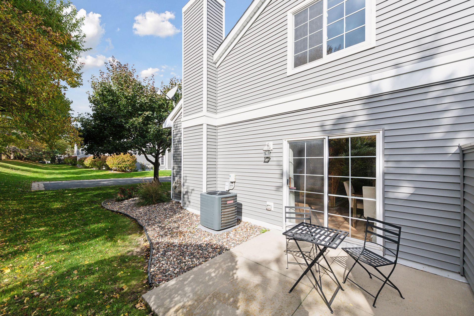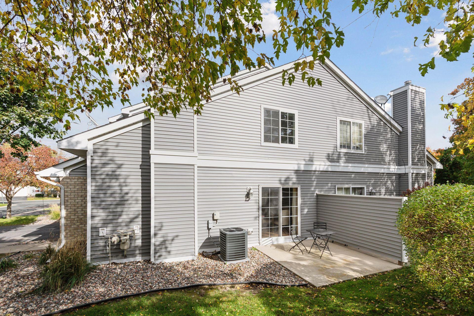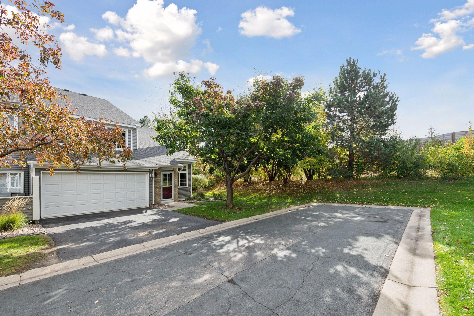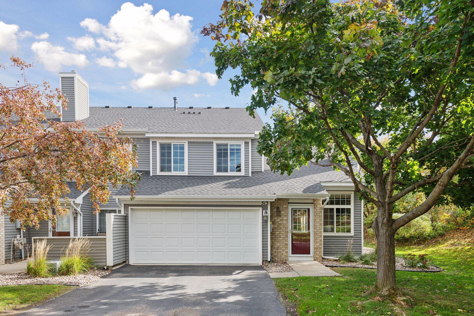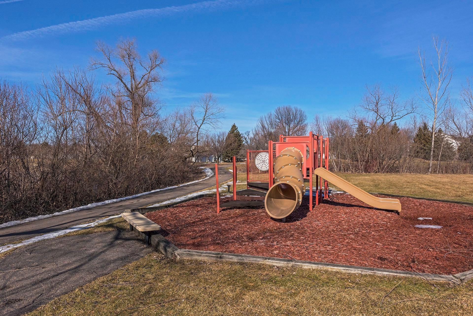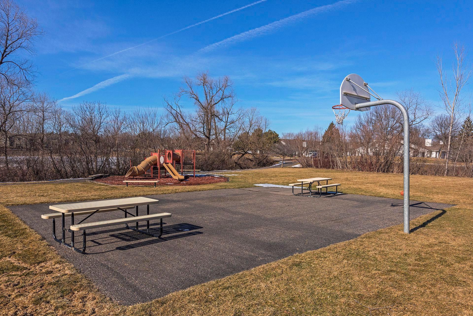
Property Listing
Description
If you’re looking in Chanhassen for a townhome that feels private but keeps you close to everything, this Mission Hills end-unit stands out. Every window faces trees instead of neighbors, giving you rare privacy in a townhome setting, plus south-west light that fills the home throughout the day. Inside, the main floor has wood laminate plank floors (new in 2021), an open layout, and a white kitchen remodeled in 2021 with granite countertops, stainless steel appliances (2024), and a huge stainless-steel sink. The kitchen connects to the dining and living areas under two-story vaulted ceilings, making the space feel bright and open. Cozy gas fireplace makes the home feel extra inviting. Upper level offers 2 generously-sized bedrooms, a full bathroom with a long vanity, walk-in closets, and an office/flex space—ideal for working from home or a hobby room. Laundry is conveniently located on the upper level with newer LG washer and dryer and shelving storage. The southern facing patio offers tons of privacy and greenery views. Garage has epoxy flooring! Located just off Highway 212, you’re minutes from downtown Chanhassen, shops, restaurants, parks, and trails. HOA replaced roof (2022), HOA replaced siding (2023), Full kitchen remodel with main level flooring and trim (2021), New Anderson windows in upper level (2022), upper level luxury vinyl plank flooring (2022), AC replaced (2024), Water Heater replaced (2024). This home is totally move-in ready!Property Information
Status: Active
Sub Type: ********
List Price: $295,000
MLS#: 6805225
Current Price: $295,000
Address: 513 Mission Hills Way W, Chanhassen, MN 55317
City: Chanhassen
State: MN
Postal Code: 55317
Geo Lat: 44.846399
Geo Lon: -93.534171
Subdivision: Mission Hills Villas Cic #8
County: Carver
Property Description
Year Built: 1995
Lot Size SqFt: 871.2
Gen Tax: 2410
Specials Inst: 0
High School: ********
Square Ft. Source:
Above Grade Finished Area:
Below Grade Finished Area:
Below Grade Unfinished Area:
Total SqFt.: 1272
Style: Array
Total Bedrooms: 2
Total Bathrooms: 2
Total Full Baths: 1
Garage Type:
Garage Stalls: 2
Waterfront:
Property Features
Exterior:
Roof:
Foundation:
Lot Feat/Fld Plain:
Interior Amenities:
Inclusions: ********
Exterior Amenities:
Heat System:
Air Conditioning:
Utilities:


