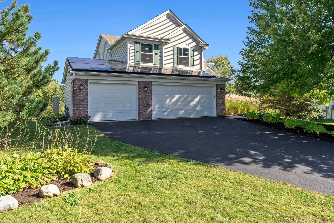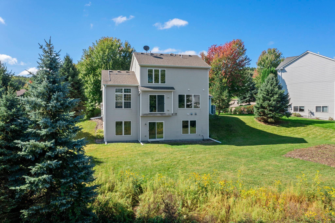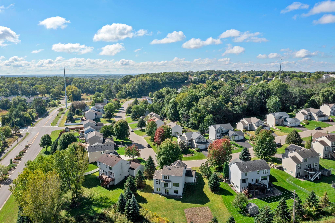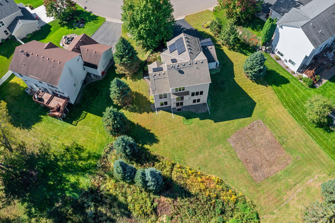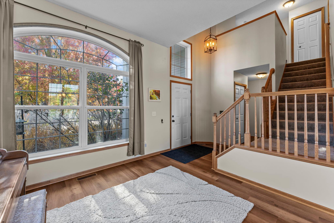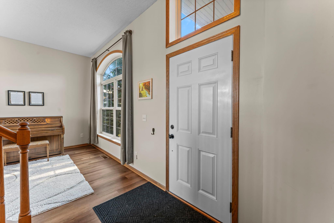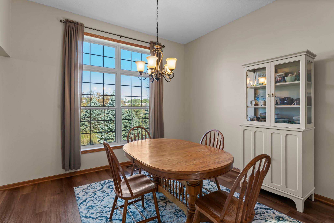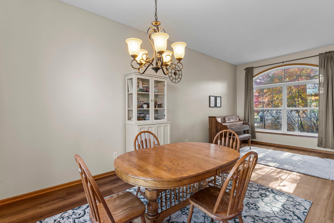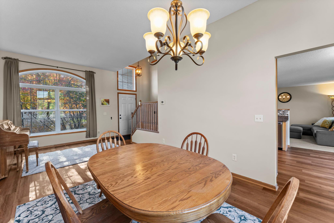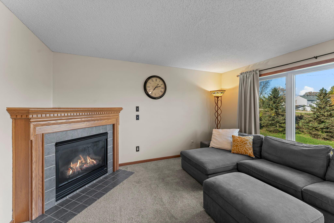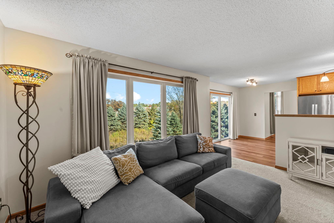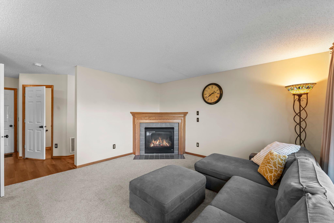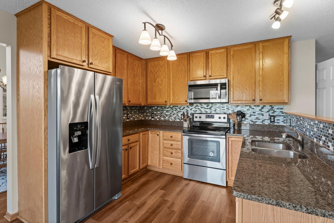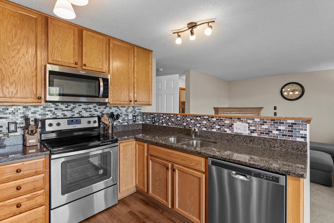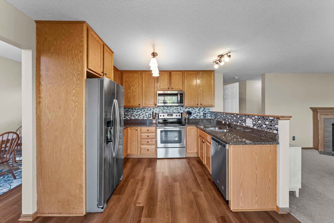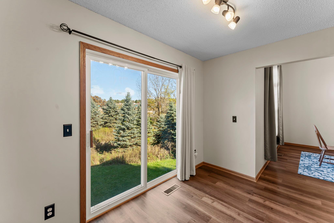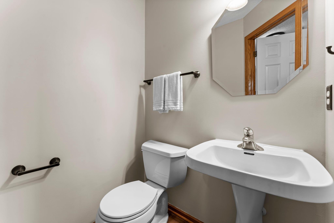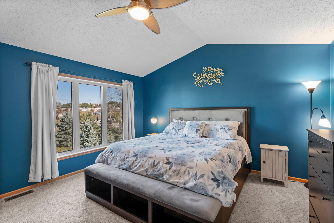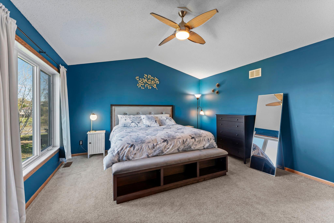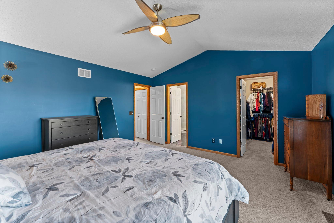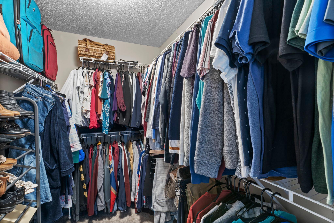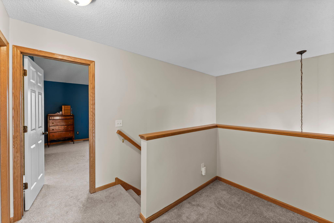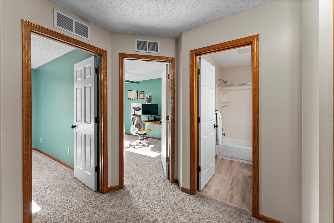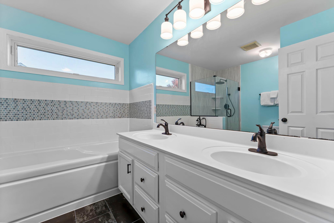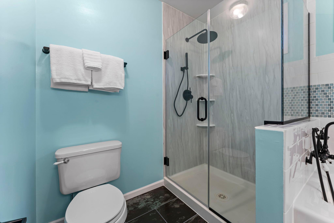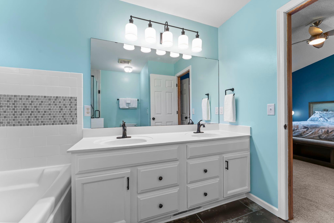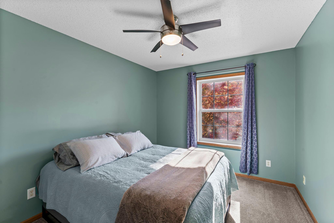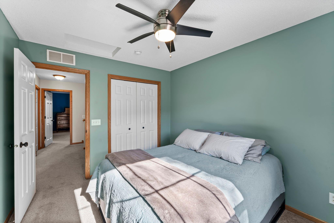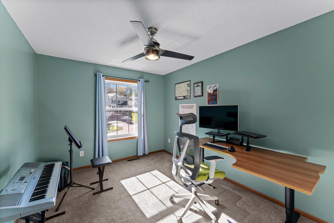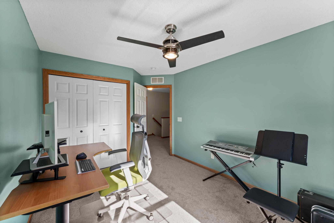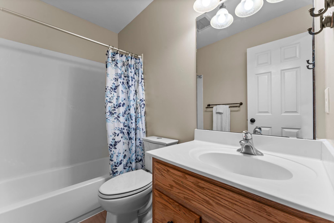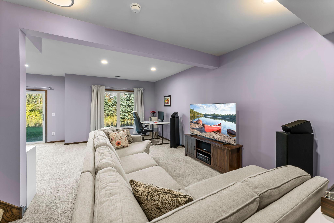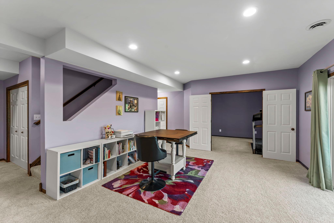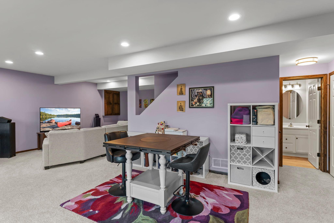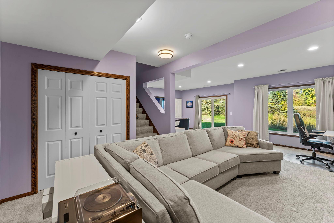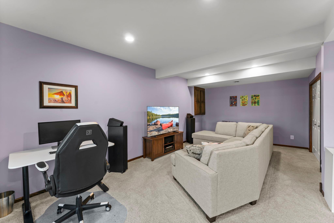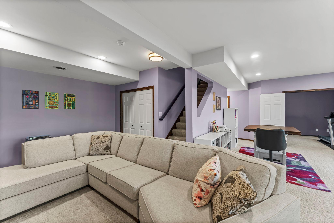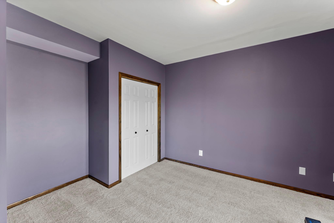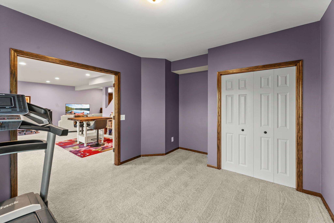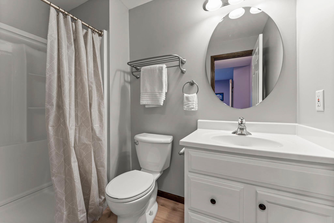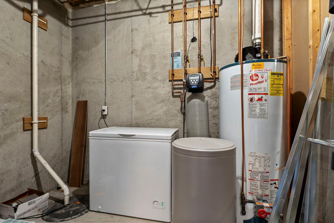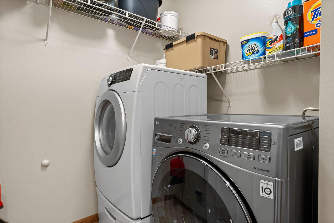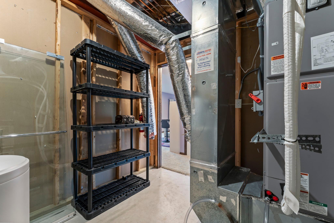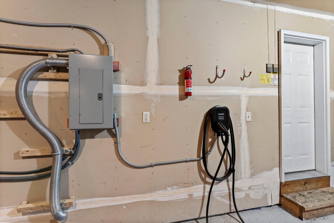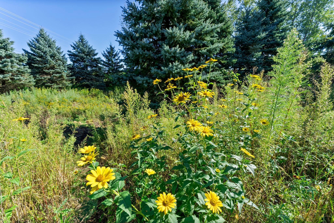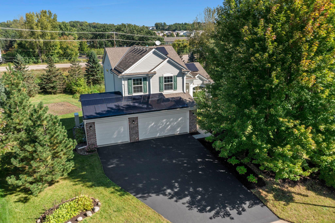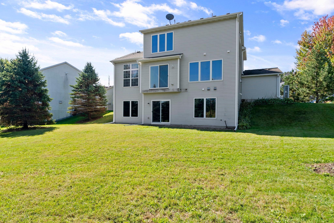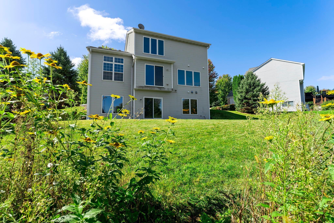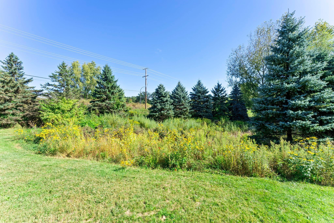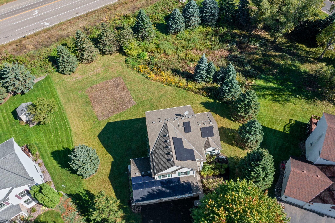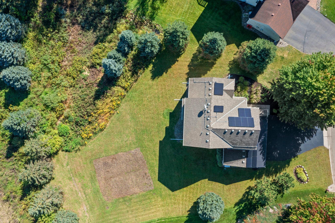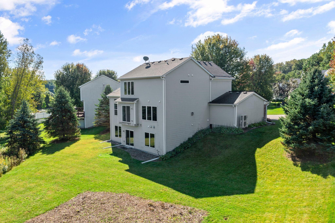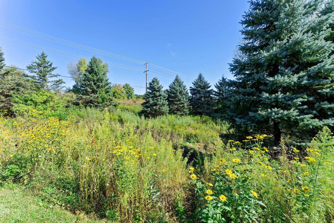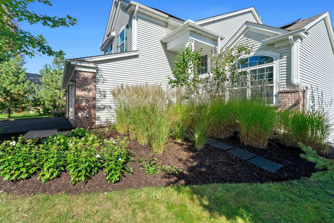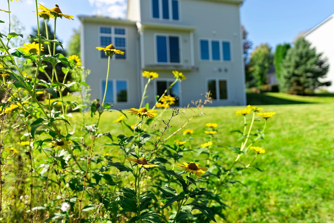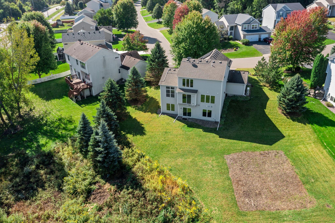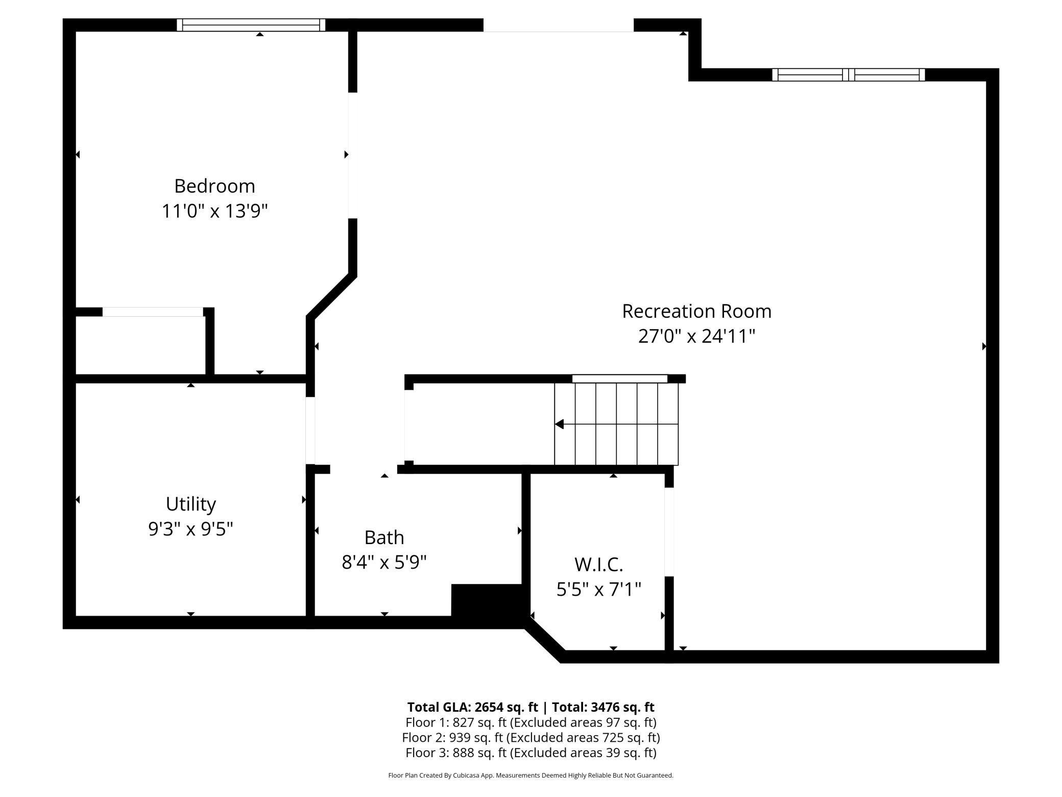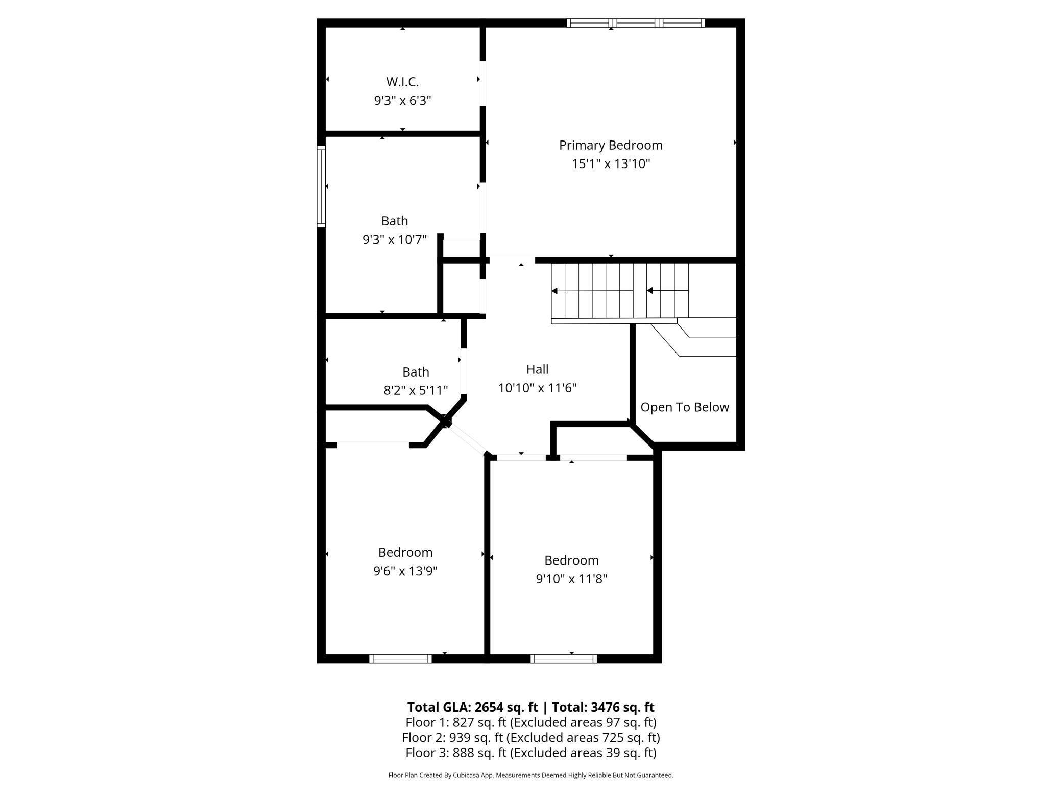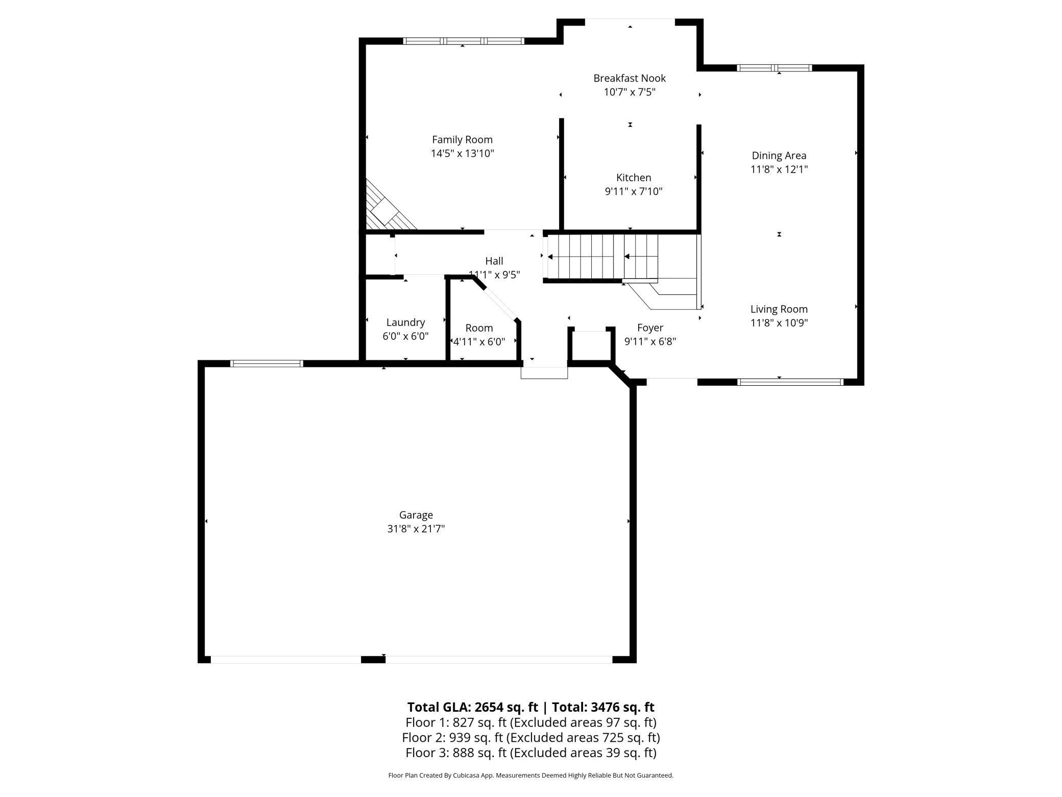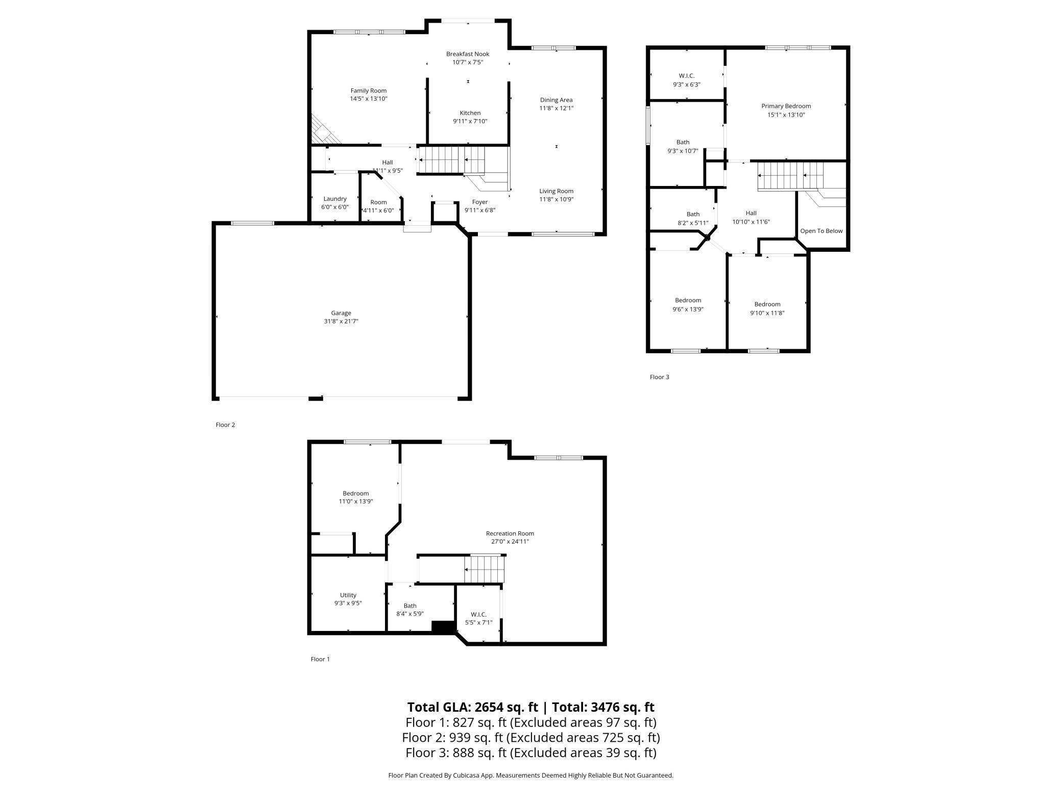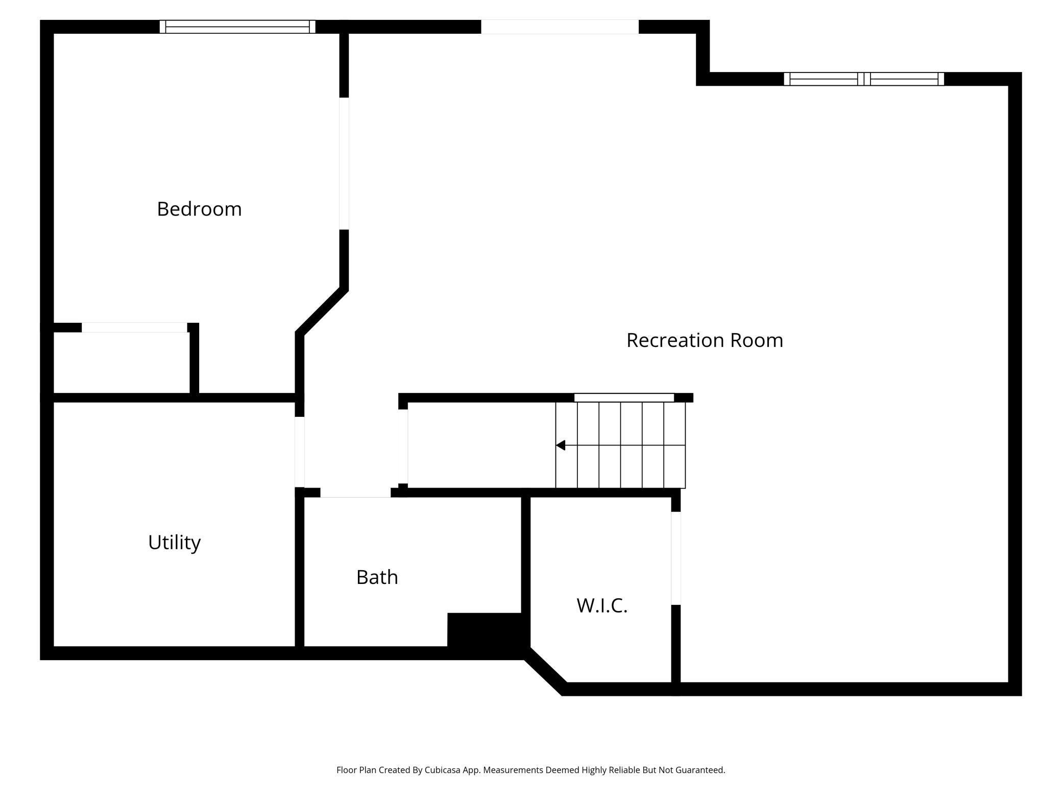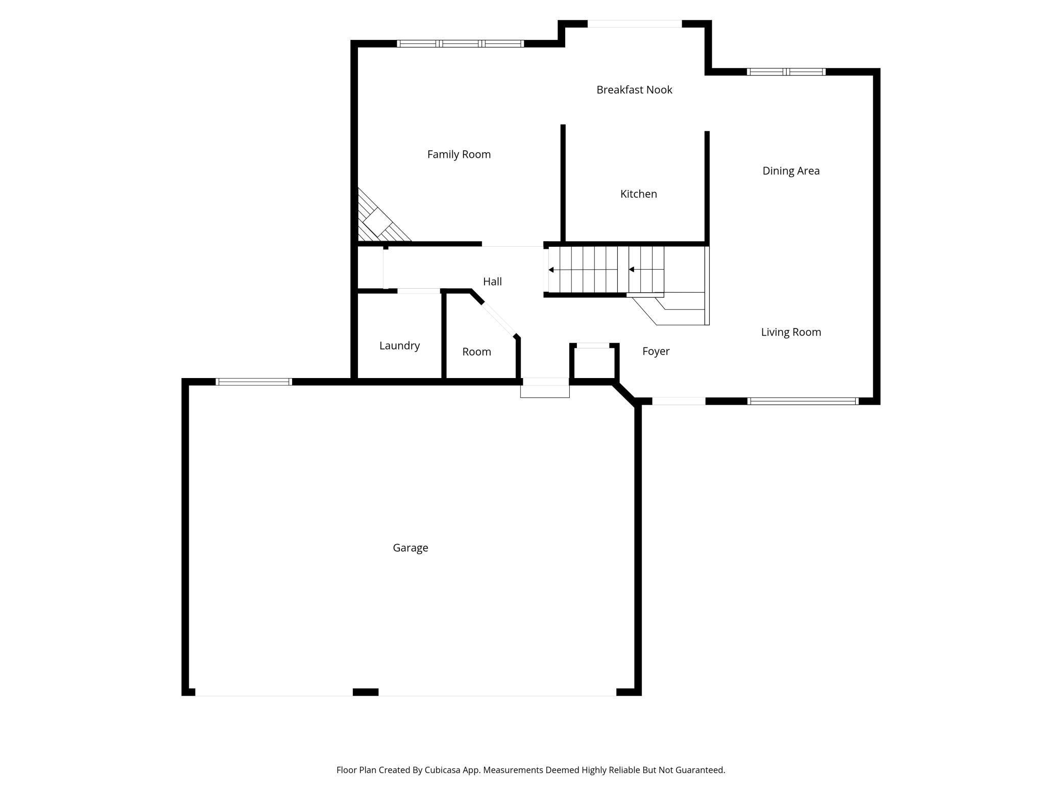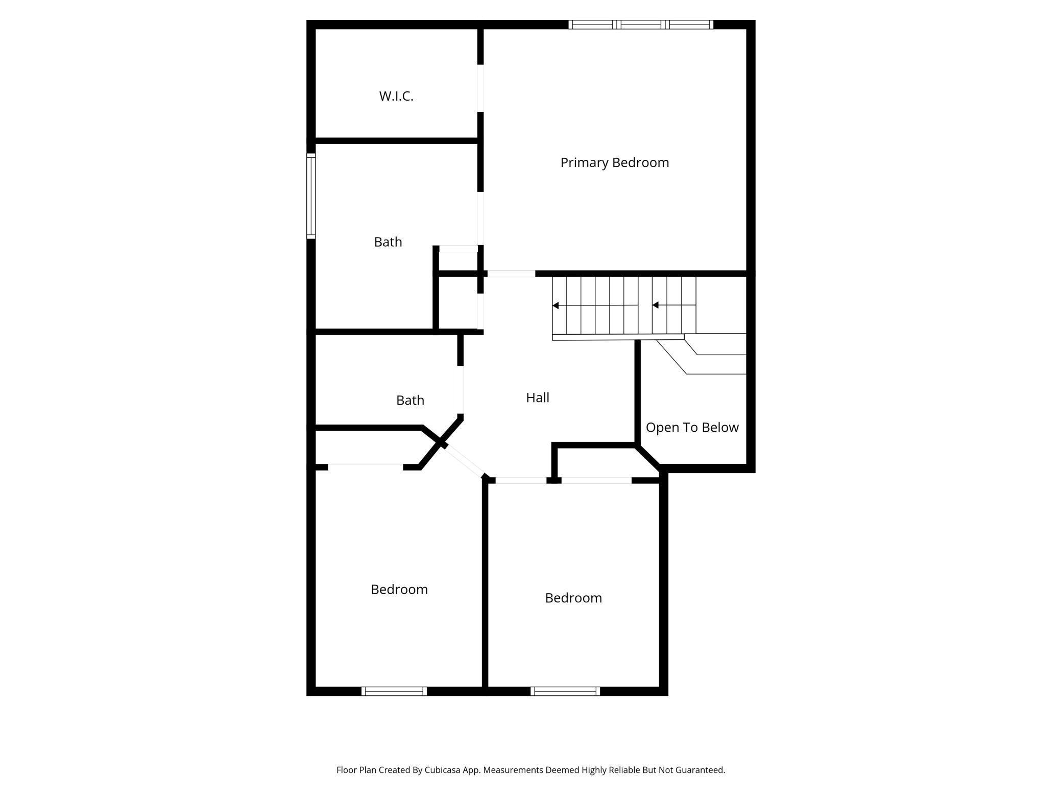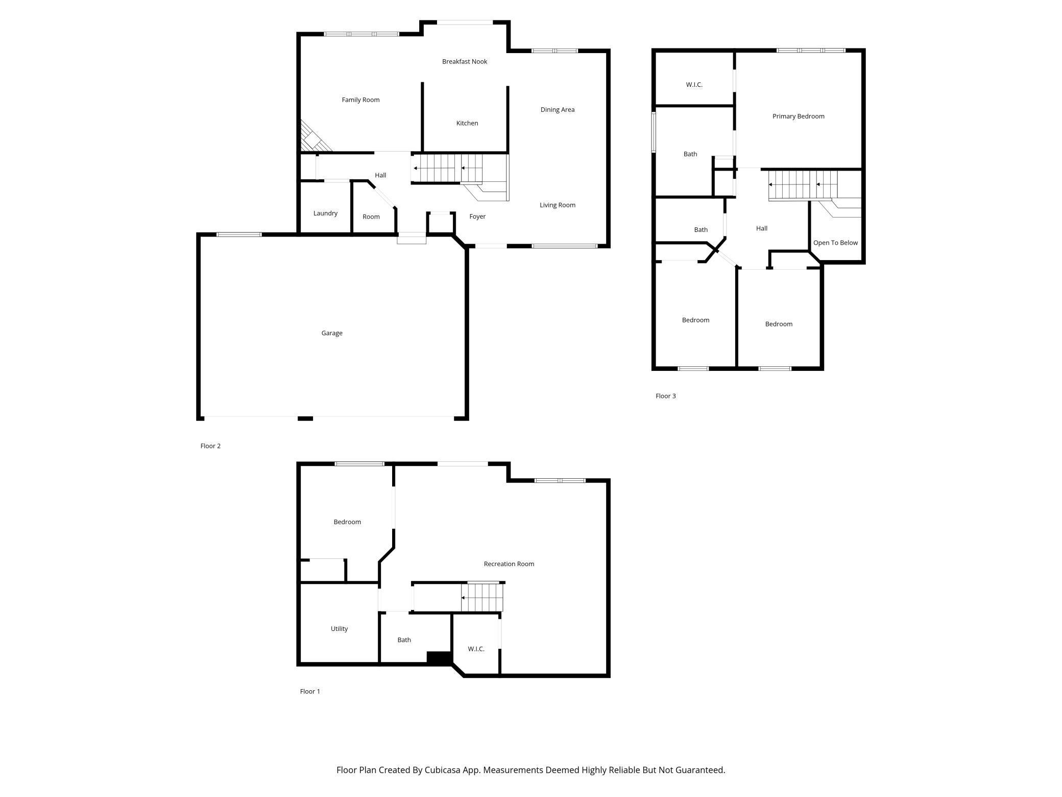
Property Listing
Description
Welcome home to 7190 71st Street S in beautiful Cottage Grove! This inviting 4-bedroom, 4-bath two-story, very well maintained home offers the perfect blend of comfort, convenience, and everyday living. Built in 2003 with many updates inside and out, it’s move-in ready and designed for easy living. Step inside to a bright, welcoming main level with open spaces for relaxing or entertaining. The kitchen and living areas flow beautifully, creating the perfect backdrop for gatherings with family and friends. Upstairs, you’ll find spacious bedrooms and a comfortable primary suite featuring a private bath and walk-in closet, providing a peaceful retreat at the end of the day. All bathrooms have been updated or remodeled, adding modern touches and style throughout the home. The finished walkout lower level expands your living space with a completely remodeled bathroom, new carpet, and updated basement windows and patio door (2021). Enjoy movie nights, game days, or cozy evenings with plenty of natural light and room to spread out. This home has been carefully maintained with smart, energy-efficient upgrades, including solar panels (2021 & 2023), an upgraded electrical panel and garage sub-panel (2023), a new heat pump (2024), and an EV charger for convenient home charging. Some main-level and upper-level windows were also replaced in 2021, ensuring comfort and efficiency year-round. Enjoy the convenience of a 3-car garage, a walkout to the backyard, and a location conveniently close to freeway access, shopping, and restaurants, as well as parks and schools. This home truly offers the space, style, and modern updates you’ve been looking for!Property Information
Status: Active
Sub Type: ********
List Price: $475,000
MLS#: 6805301
Current Price: $475,000
Address: 7190 71st Street S, Cottage Grove, MN 55016
City: Cottage Grove
State: MN
Postal Code: 55016
Geo Lat: 44.847478
Geo Lon: -92.960312
Subdivision: Timber Ridge
County: Washington
Property Description
Year Built: 2003
Lot Size SqFt: 24829.2
Gen Tax: 5540
Specials Inst: 0
High School: ********
Square Ft. Source:
Above Grade Finished Area:
Below Grade Finished Area:
Below Grade Unfinished Area:
Total SqFt.: 2797
Style: Array
Total Bedrooms: 4
Total Bathrooms: 4
Total Full Baths: 2
Garage Type:
Garage Stalls: 3
Waterfront:
Property Features
Exterior:
Roof:
Foundation:
Lot Feat/Fld Plain:
Interior Amenities:
Inclusions: ********
Exterior Amenities:
Heat System:
Air Conditioning:
Utilities:


