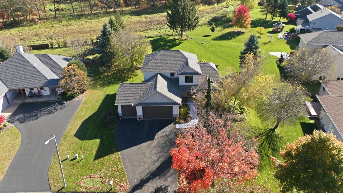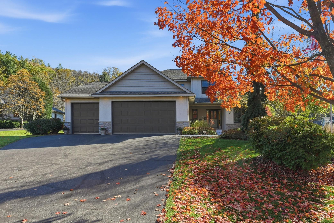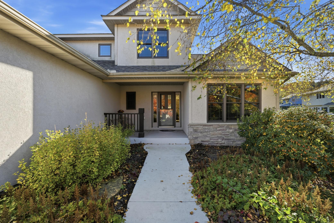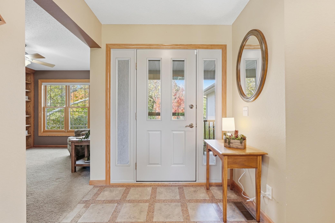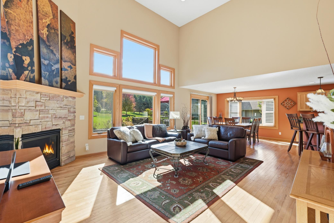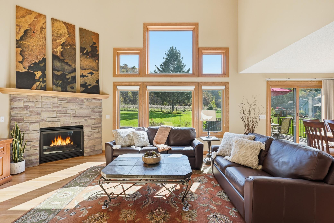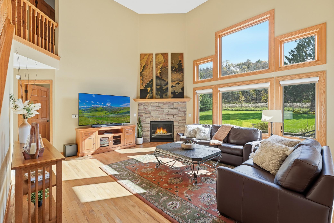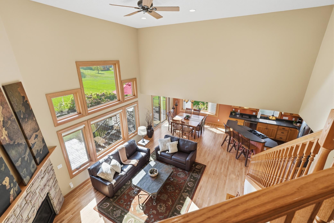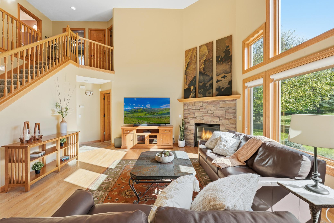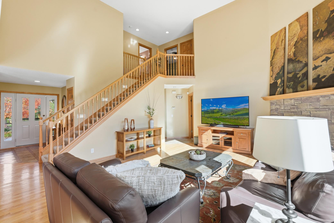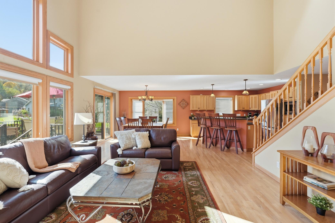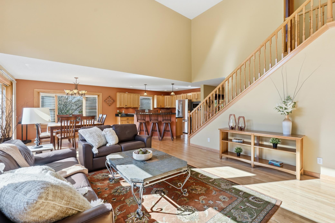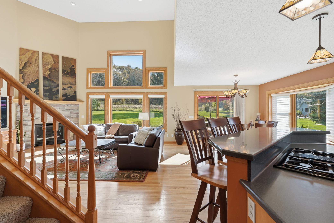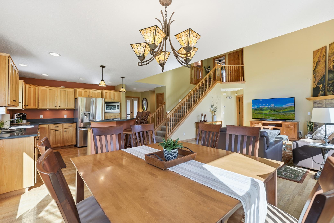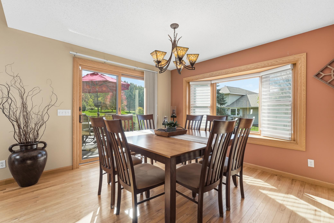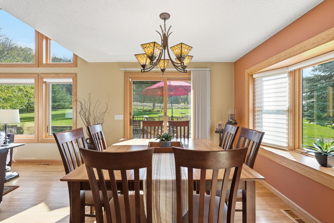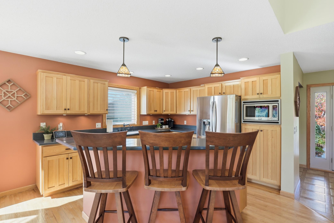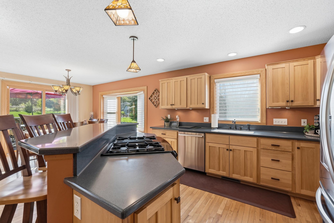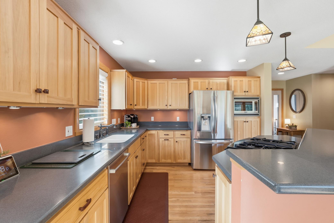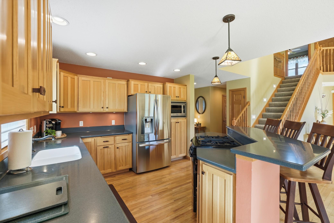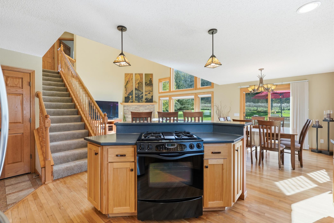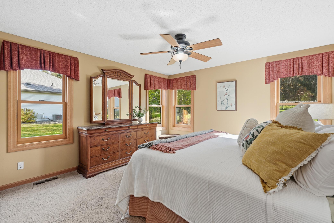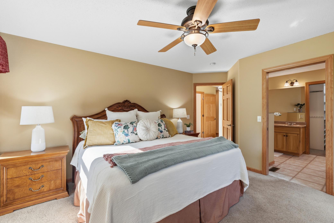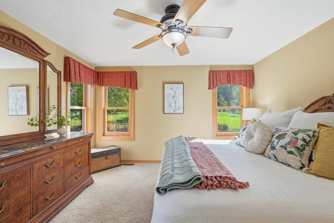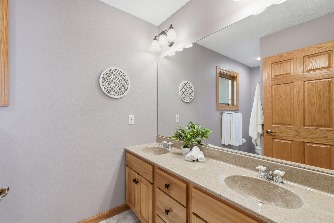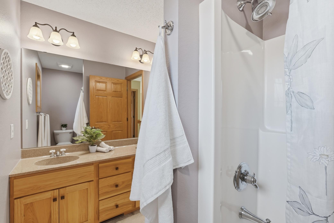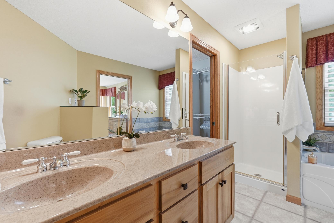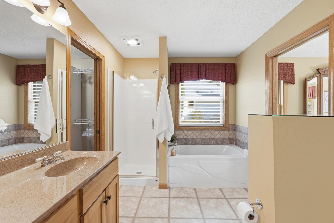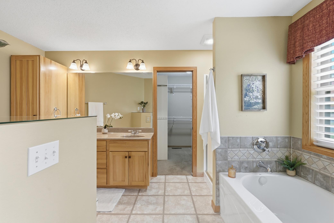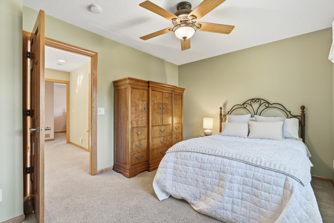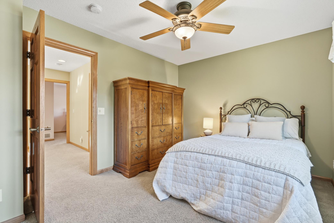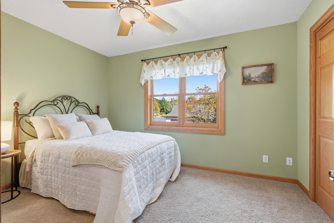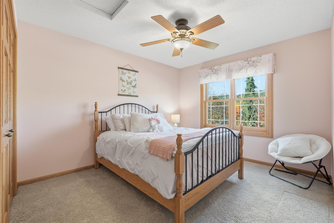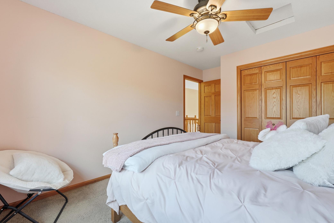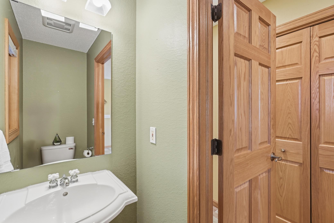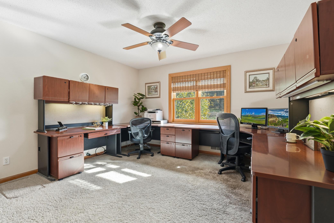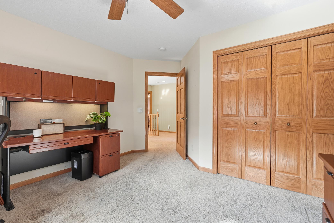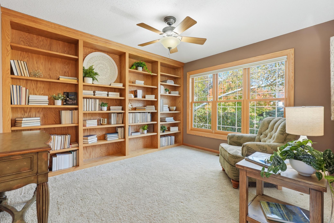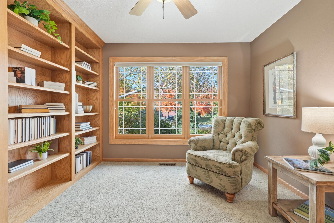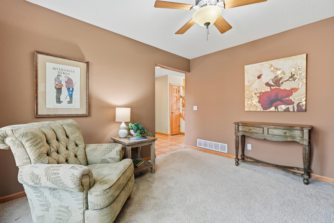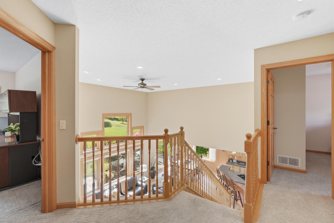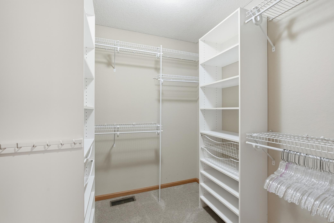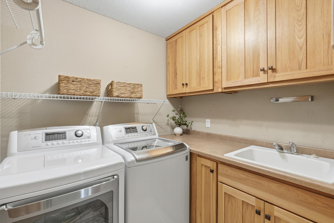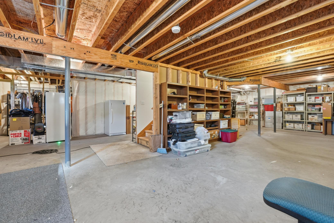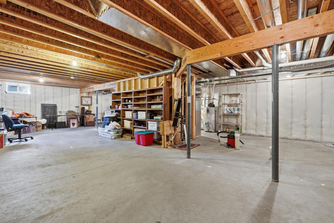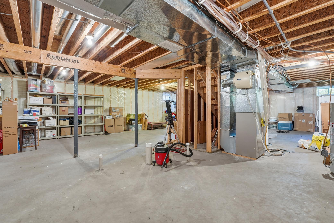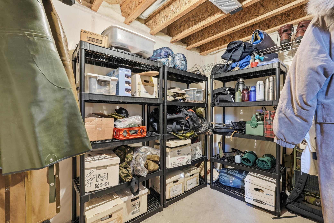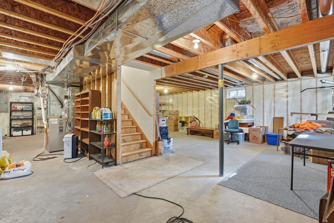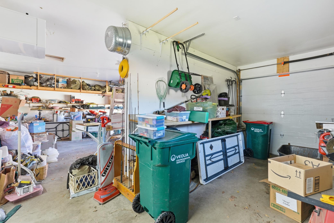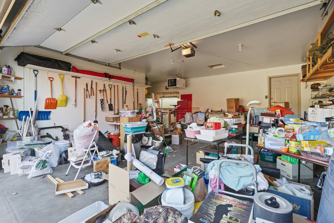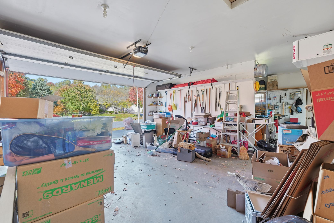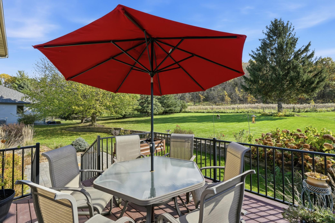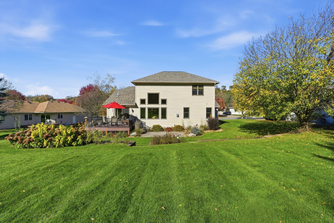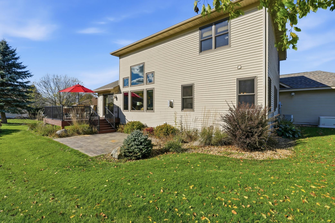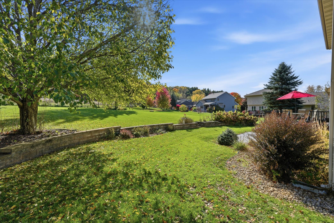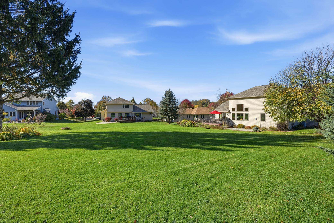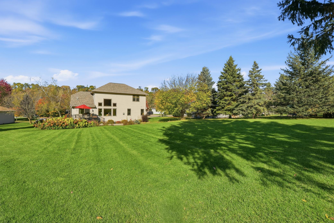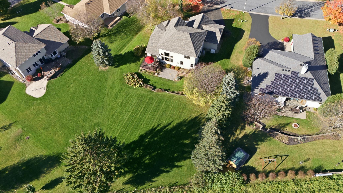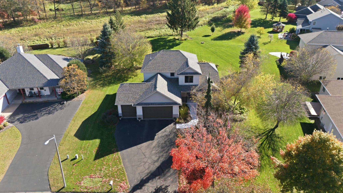
Property Listing
Description
Tucked away on a peaceful cul-de-sac, this beautifully maintained modified two-story home sits on a premium wooded lot offering privacy, nature views, and plenty of outdoor living spaces. Enjoy your morning coffee on the front porch, host gatherings on the low-maintenance deck, or unwind on the patio while taking in the serene backyard setting. Inside, you’ll find 4 spacious bedrooms plus a main-level office/library complete with built-in shelving — perfect for working from home or curling up with a good book. The kitchen features Corian countertops, stainless steel appliances, and updated lighting that creates a warm, modern feel. The inviting living room centers around a cozy gas fireplace, while the tiled entry and six-panel doors add timeless detail throughout. The main floor primary suite is a true retreat with a soaking tub, separate walk-in shower, and generous storage. Every closet in the home is equipped with custom organizers, adding both function and style. Practical features include a heated garage with workshop area, newer roof (2022), new windows, main-floor laundry with ample cabinetry, ceiling fans, stair lighting, alarm system, irrigation system, and a Generac generator for peace of mind. The unfinished lower level offers plenty of room for future expansion and equity-building opportunities.Property Information
Status: Active
Sub Type: ********
List Price: $525,000
MLS#: 6805353
Current Price: $525,000
Address: 1644 Sunwood Court, River Falls, WI 54022
City: River Falls
State: WI
Postal Code: 54022
Geo Lat: 44.857741
Geo Lon: -92.601999
Subdivision: Golf View Vly
County: Pierce
Property Description
Year Built: 2003
Lot Size SqFt: 16988.4
Gen Tax: 6805
Specials Inst: 0
High School: ********
Square Ft. Source:
Above Grade Finished Area:
Below Grade Finished Area:
Below Grade Unfinished Area:
Total SqFt.: 0
Style: Array
Total Bedrooms: 4
Total Bathrooms: 3
Total Full Baths: 2
Garage Type:
Garage Stalls: 3
Waterfront:
Property Features
Exterior:
Roof:
Foundation:
Lot Feat/Fld Plain: Array
Interior Amenities:
Inclusions: ********
Exterior Amenities:
Heat System:
Air Conditioning:
Utilities:


