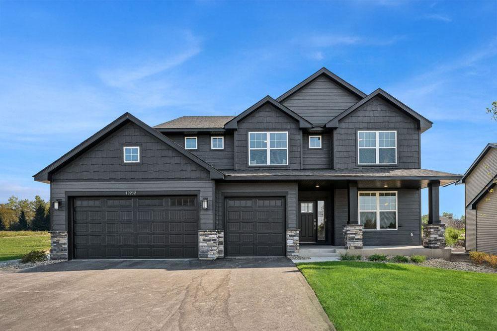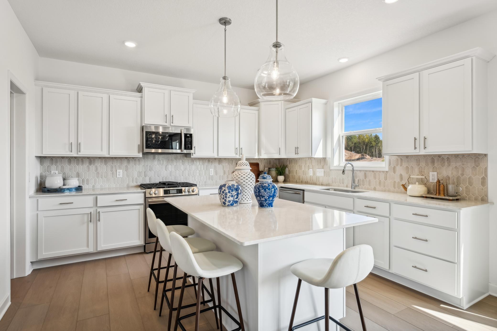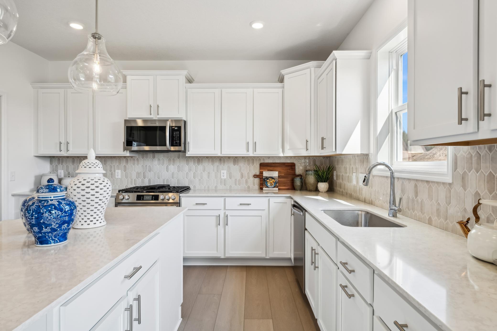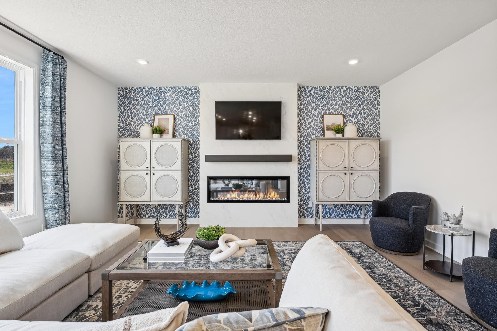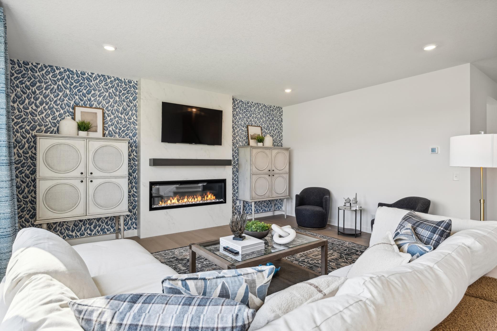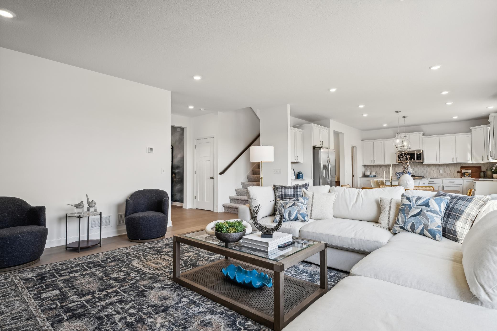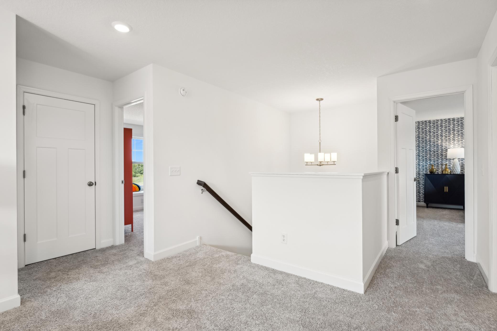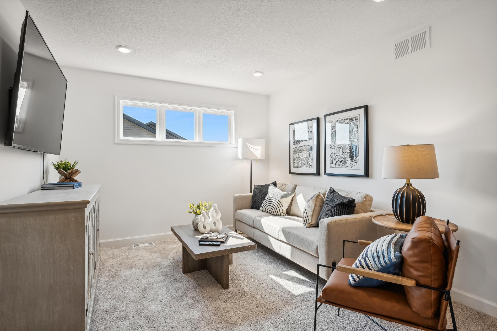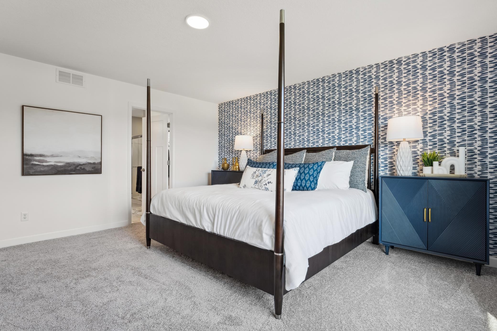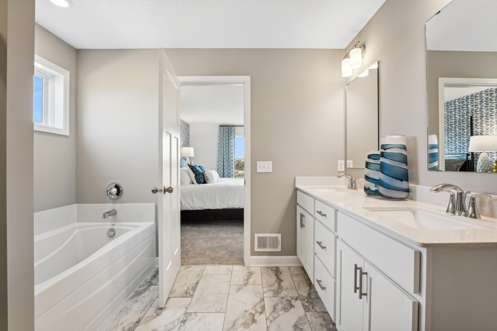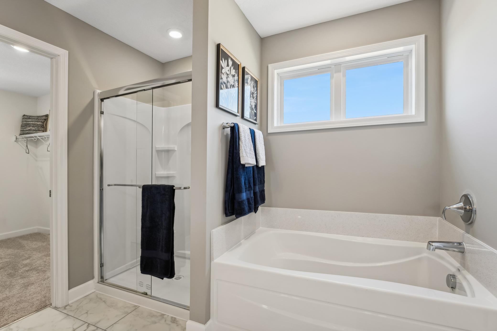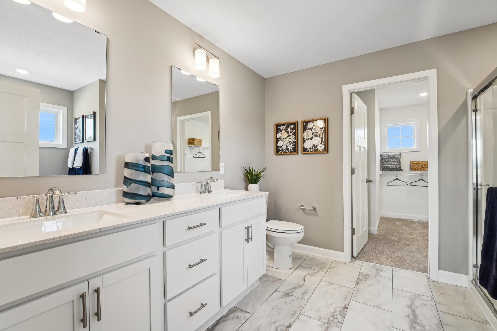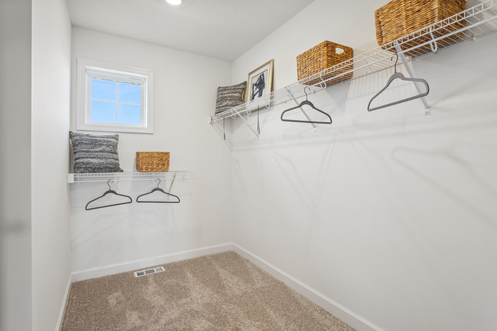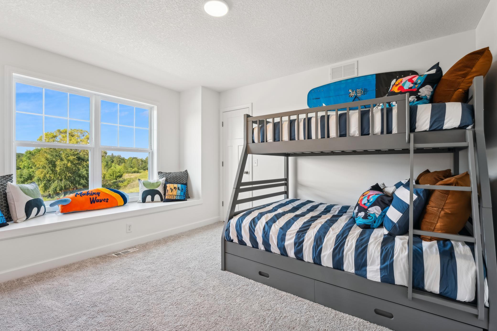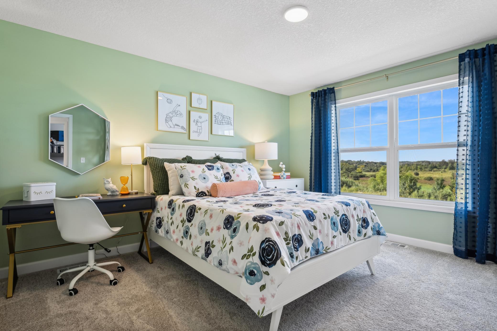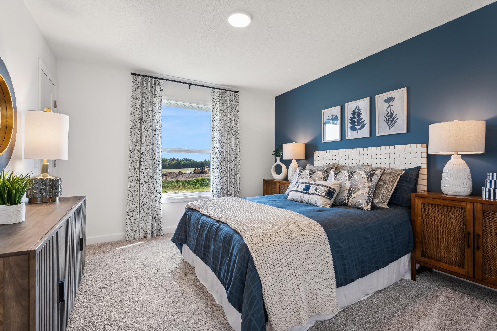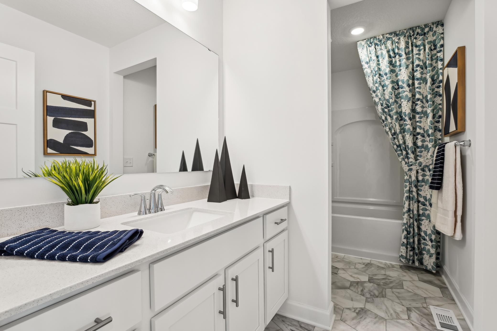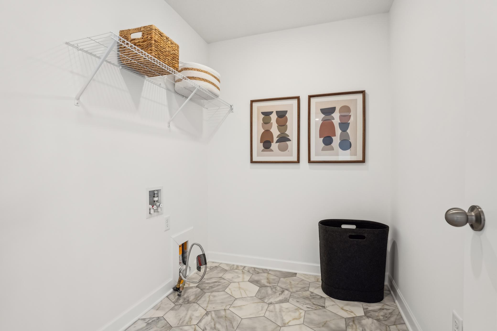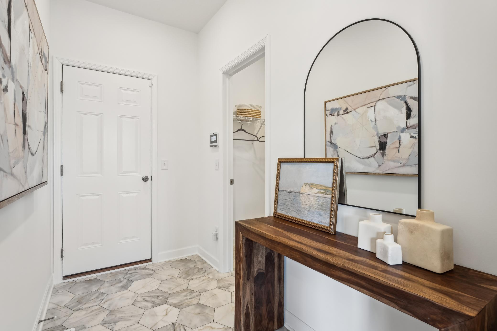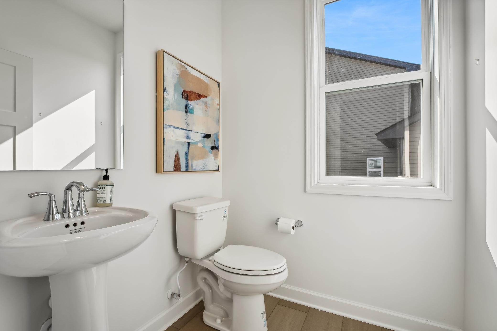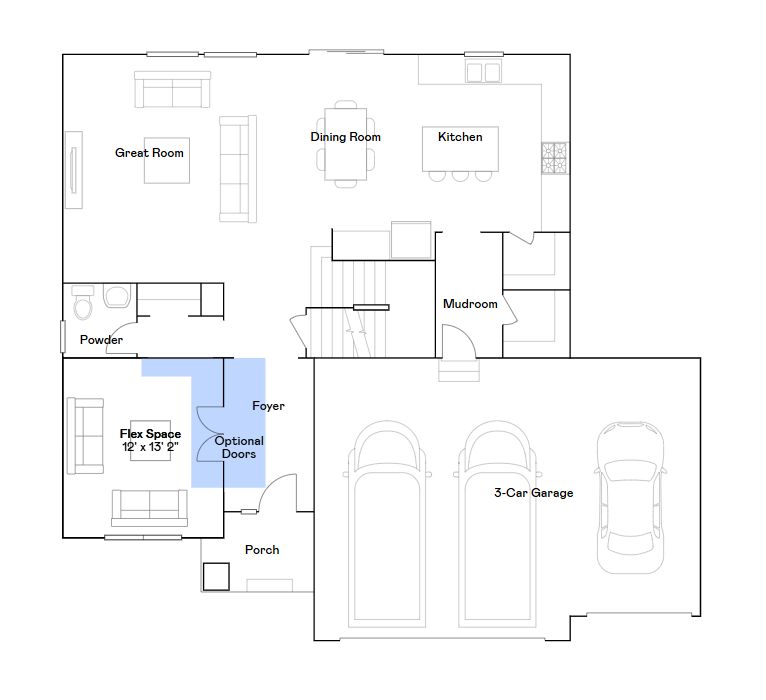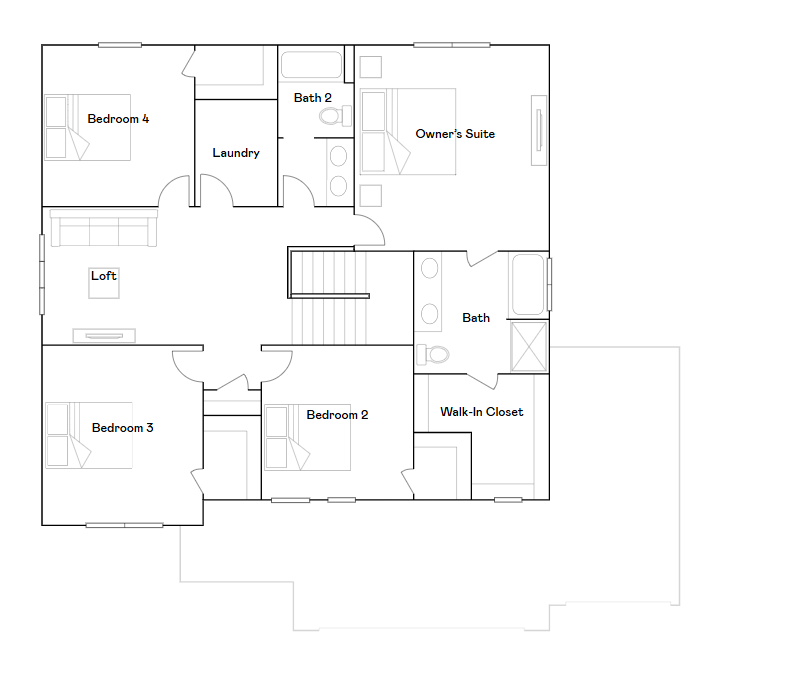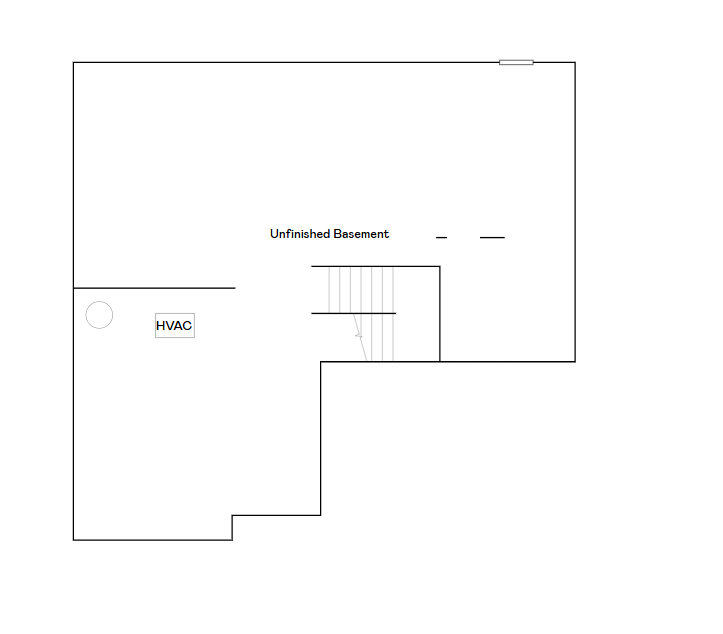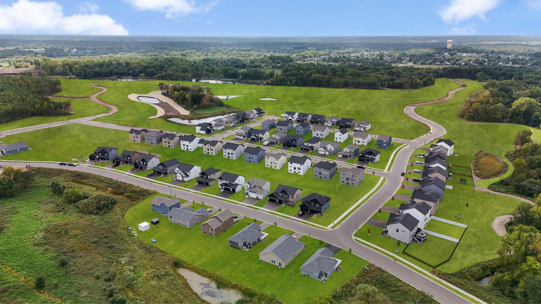
Property Listing
Description
Welcome to the Lewis model in Bradford Park, a beautifully designed home that blends modern comfort with timeless style. This two-story layout features 4 bedrooms, 2.5 bathrooms, and an open-concept main level ideal for today’s lifestyle. The kitchen shines with soft-close cabinetry, quartz countertops, stainless steel appliances, and a spacious walk-in pantry, all flowing effortlessly into the dining area and Great Room for easy entertaining. A main-level flex room with French doors offers the perfect space for a home office, study, or creative retreat, while the mudroom with an oversized storage closet adds everyday convenience. Upstairs, a versatile loft complements four generously sized bedrooms, including the luxurious owner’s suite with a private bath and walk-in closet. Additional highlights include a 3-car garage and an unfinished lookout lower level ready for your personal touch. Located in Bradford Park, this home offers easy access to Woodland Trails Regional Park, Lake Orono, and the shops and restaurants of Downtown Elk River. Come tour the Lewis model today and discover why Bradford Park is the perfect place to call home!Property Information
Status: Active
Sub Type: ********
List Price: $525,638
MLS#: 6805507
Current Price: $525,638
Address: 10232 Twin Lakes Parkway NW, Elk River, MN 55330
City: Elk River
State: MN
Postal Code: 55330
Geo Lat: 45.310325
Geo Lon: -93.52773
Subdivision: Bradford Park
County: Sherburne
Property Description
Year Built: 2025
Lot Size SqFt: 10454.4
Gen Tax: 0
Specials Inst: 0
High School: ********
Square Ft. Source:
Above Grade Finished Area:
Below Grade Finished Area:
Below Grade Unfinished Area:
Total SqFt.: 3918
Style: Array
Total Bedrooms: 4
Total Bathrooms: 3
Total Full Baths: 2
Garage Type:
Garage Stalls: 3
Waterfront:
Property Features
Exterior:
Roof:
Foundation:
Lot Feat/Fld Plain: Array
Interior Amenities:
Inclusions: ********
Exterior Amenities:
Heat System:
Air Conditioning:
Utilities:


