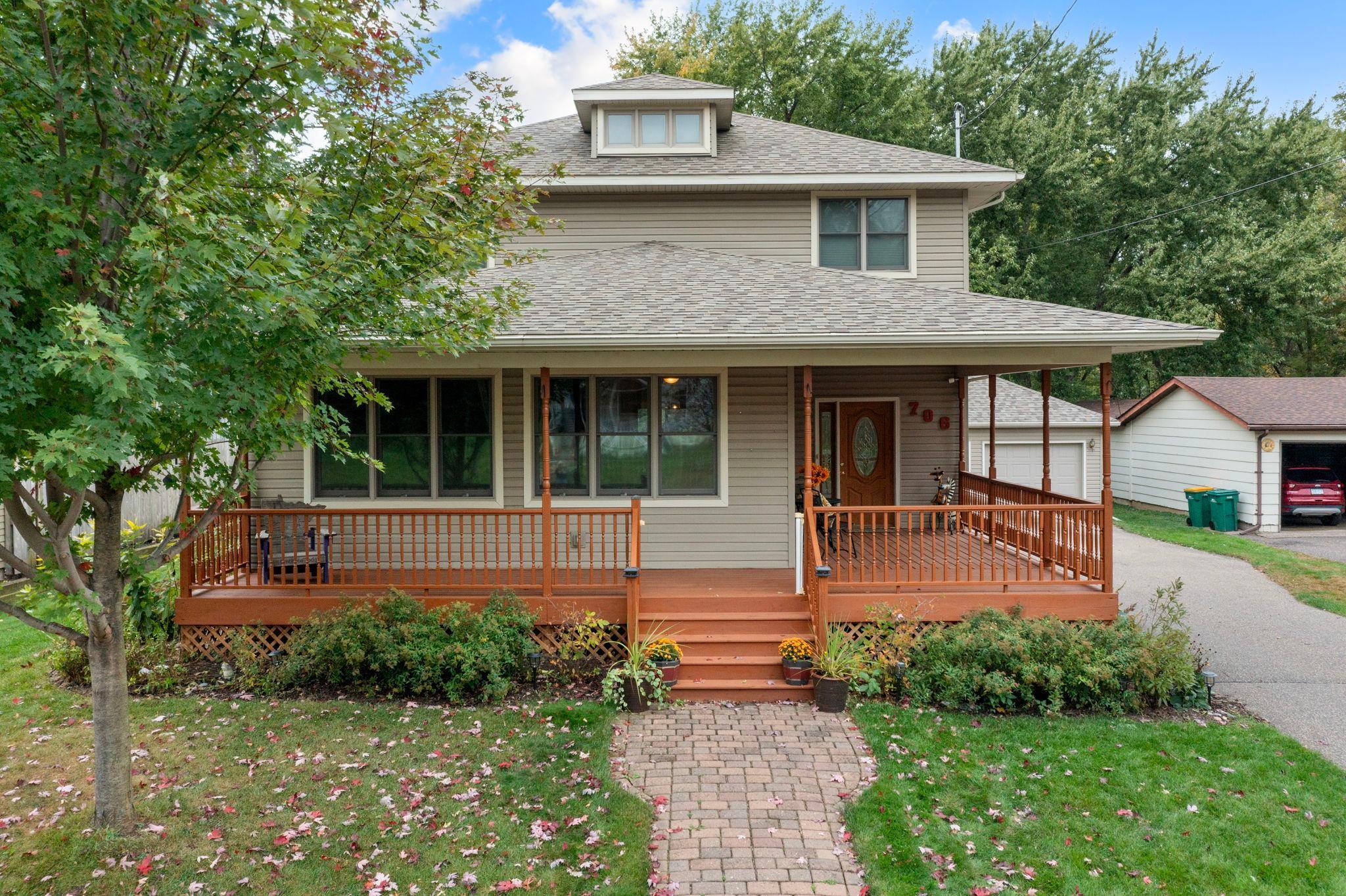
Property Listing
Description
THIS MAY BE THE ONE YOU'VE BEEN WAITING FOR! Pride of ownership is found in this FIVE Bedroom, THREE FULL Bathroom newer-build home (2009) nestled amongst historic homes in the South Hill Neighborhood (Holcombe Addition) in the heart of "old" Stillwater. A short walk "down the hill" to Historic Downtown Stillwater with all its shopping, restaurants and the St. Croix River Valley. A Multi-Generational Living Opportunity presents itself here...with ALL necessary living facilities on the main level to include a Bedroom/Office, remodeled Full-Bathroom and an extra wide thoroughfare to the remodeled Kitchen, Family Room and large Foyer. There is a convenient Mudroom located at the back of the home, which leads you into a "Kitchen Nook" area...perfect for Bar Area, Homework Station, Sitting Room...whatever you choose! A second Family Room is found upstairs, adjacent to the Primary Suite, two Bedrooms and another Full Bathroom. Primary Suite is large, light and bright and the Bathroom and Walk-In Closet are oversized. There is a Balcony here to survey your large and serene Backyard. Front of the home showcases a Wrap-Around porch, perfect for your morning coffee or evening cocktail. Basement is mostly a blank canvas....bring ALL your ideas and add instant equity. All that's missing in this home....is you!Property Information
Status: Active
Sub Type: ********
List Price: $625,000
MLS#: 6805848
Current Price: $625,000
Address: 706 Holcombe Street S, Stillwater, MN 55082
City: Stillwater
State: MN
Postal Code: 55082
Geo Lat: 45.048719
Geo Lon: -92.813295
Subdivision: Holcombes Add
County: Washington
Property Description
Year Built: 2009
Lot Size SqFt: 14374.8
Gen Tax: 6742
Specials Inst: 0
High School: ********
Square Ft. Source:
Above Grade Finished Area:
Below Grade Finished Area:
Below Grade Unfinished Area:
Total SqFt.: 3896
Style: Array
Total Bedrooms: 5
Total Bathrooms: 3
Total Full Baths: 3
Garage Type:
Garage Stalls: 2
Waterfront:
Property Features
Exterior:
Roof:
Foundation:
Lot Feat/Fld Plain: Array
Interior Amenities:
Inclusions: ********
Exterior Amenities:
Heat System:
Air Conditioning:
Utilities:





























































