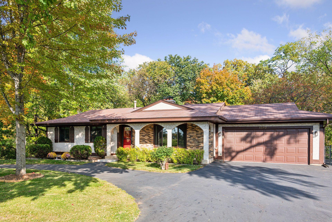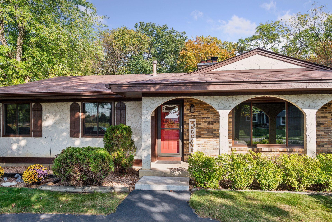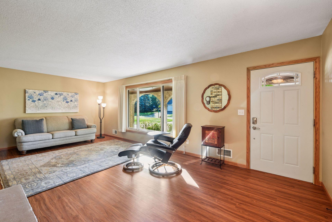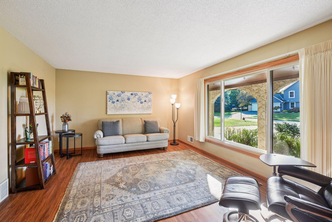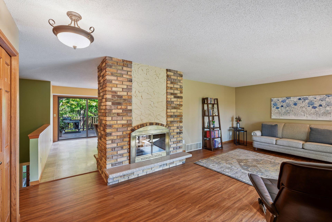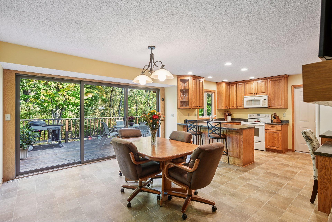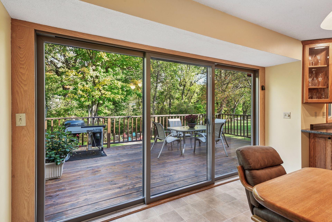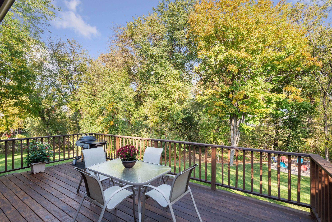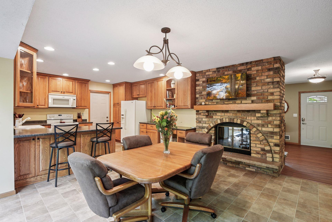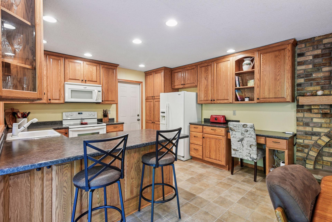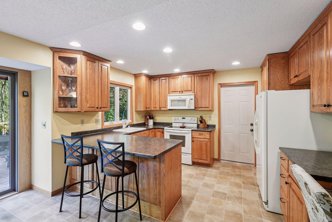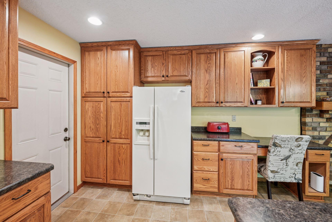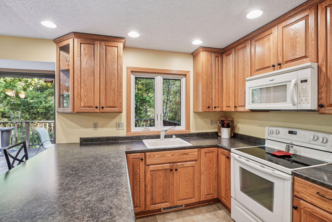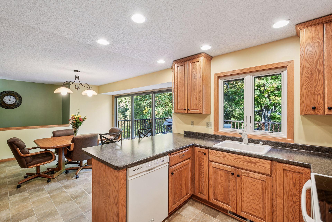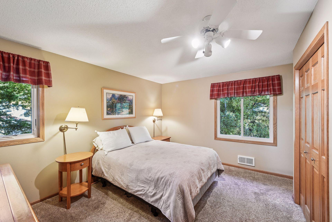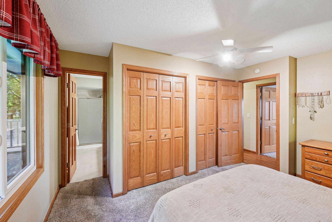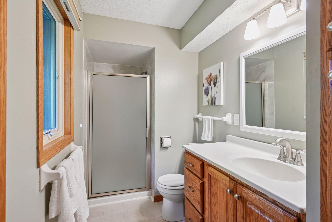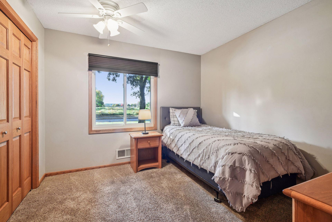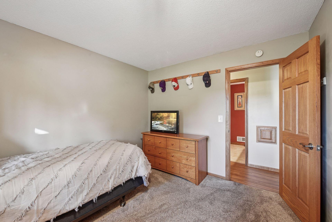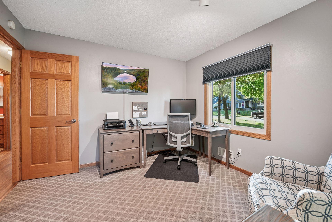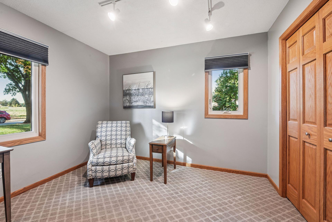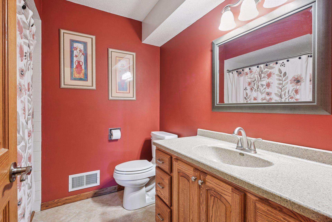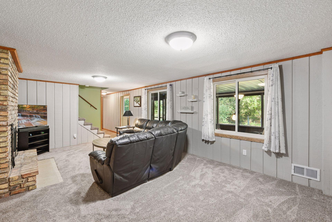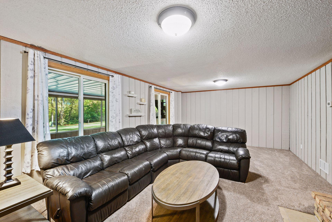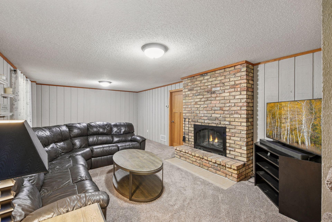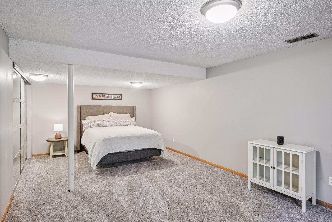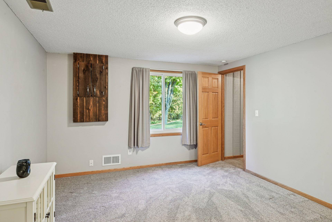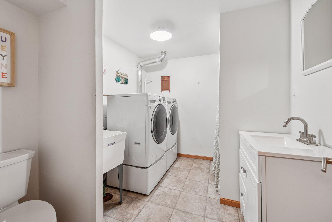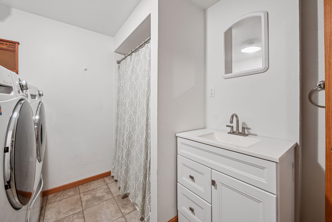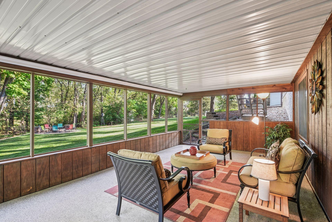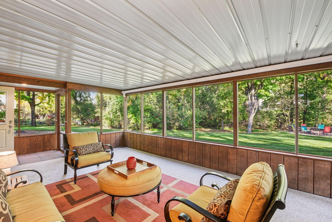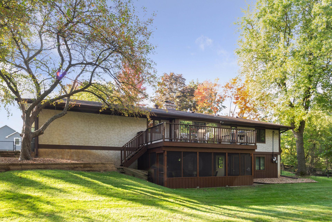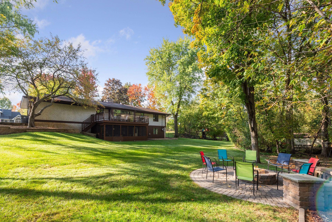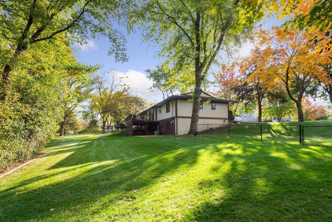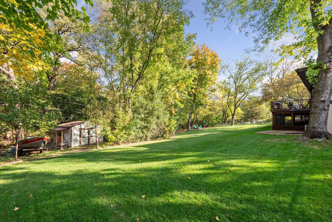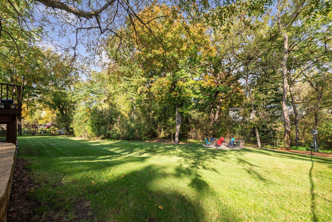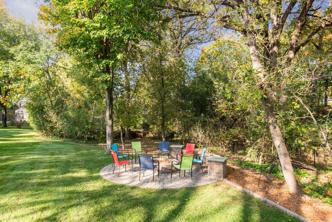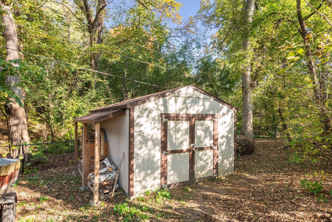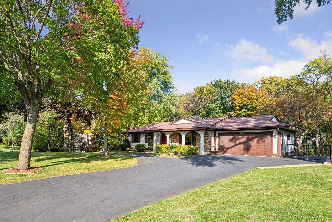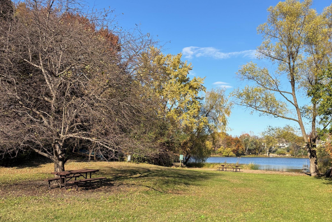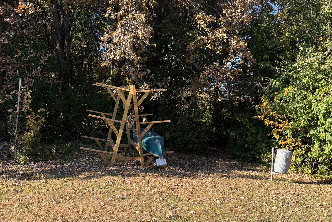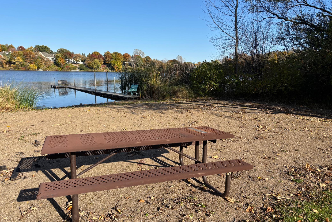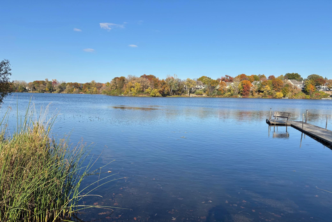
Property Listing
Description
This beautiful rambler offers a warm and functional layout ideal for everyday living and effortless entertaining. The main level presents a spacious living room centered around a 2-sided fireplace that connects seamlessly to the informal dining area. Kitchen features an abundance of storage with a built-in desk and large sliding doors that lead to a 2nd level deck. Three bedrooms located on the main level, including the primary with ensuite bath . The walkout lower level provides even more living space with a comfortable family room featuring a second fireplace. Lower level also includes a 4th bedroom, flex room, bathroom/laundry and incredible storage space. Step out to a park-like, fully fenced backyard surrounded by mature trees - complete with a large enclosed screen porch, a brick patio surrounding a fire pit and a 10’ x 16” storage shed. Separate parking pad next to the 2-car garage offers parking for recreation vehicles or additional storage. Enjoy access to Red Rock Lake through the neighborhood association, which includes a private beach lot with a large grassy area, sandy beach, shared dock, and even a canoe rack and fire pit. Incredible location provides quick access to Highway 212/5 and Eden Prairie Center. Don’t miss this rare opportunity to enjoy peaceful living paired with access to one of Eden Prairie’s best-kept lakefront treasures.Property Information
Status: Active
Sub Type: ********
List Price: $489,900
MLS#: 6806099
Current Price: $489,900
Address: 15820 Corral Lane, Eden Prairie, MN 55347
City: Eden Prairie
State: MN
Postal Code: 55347
Geo Lat: 44.84069
Geo Lon: -93.478011
Subdivision: Eden Hills 1st Add
County: Hennepin
Property Description
Year Built: 1972
Lot Size SqFt: 24393.6
Gen Tax: 5250
Specials Inst: 0
High School: ********
Square Ft. Source:
Above Grade Finished Area:
Below Grade Finished Area:
Below Grade Unfinished Area:
Total SqFt.: 2999
Style: Array
Total Bedrooms: 4
Total Bathrooms: 3
Total Full Baths: 1
Garage Type:
Garage Stalls: 2
Waterfront:
Property Features
Exterior:
Roof:
Foundation:
Lot Feat/Fld Plain: Array
Interior Amenities:
Inclusions: ********
Exterior Amenities:
Heat System:
Air Conditioning:
Utilities:


