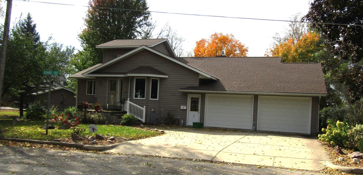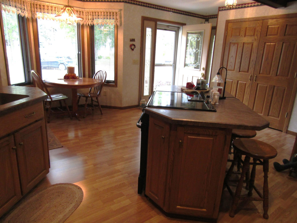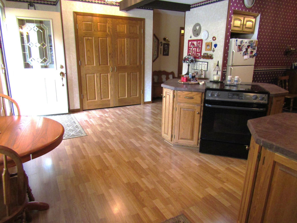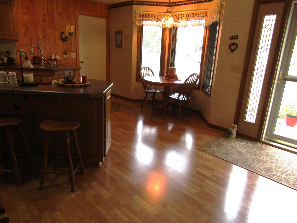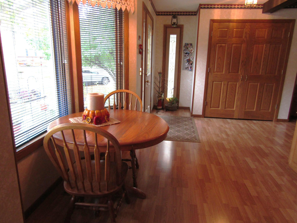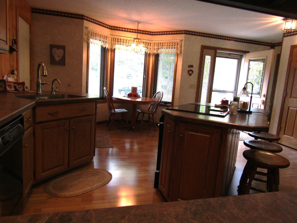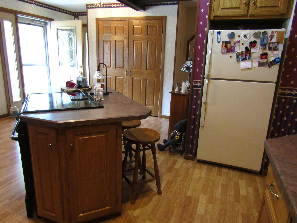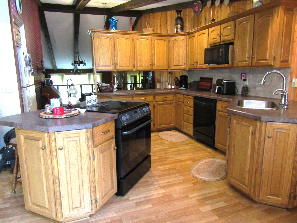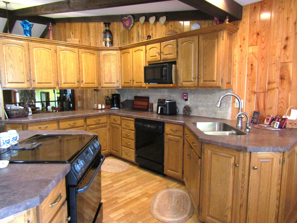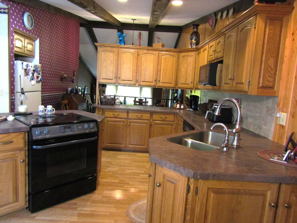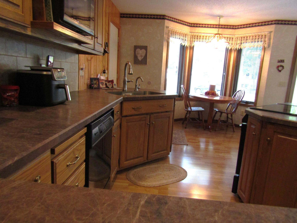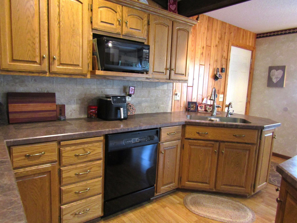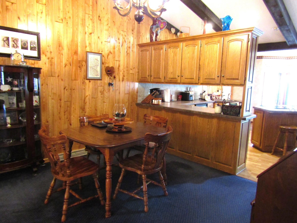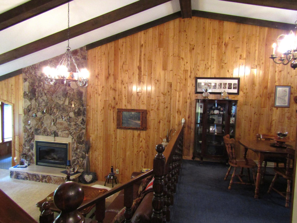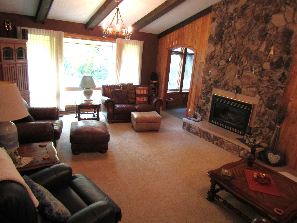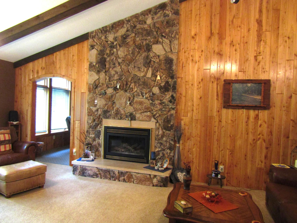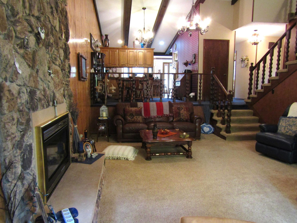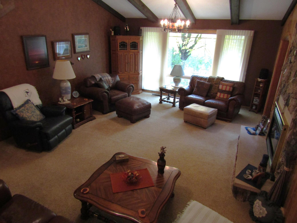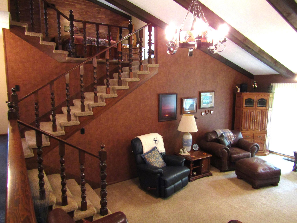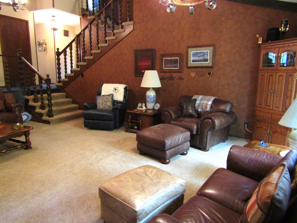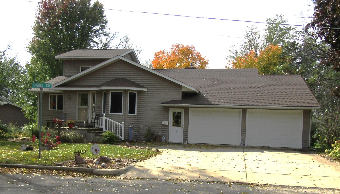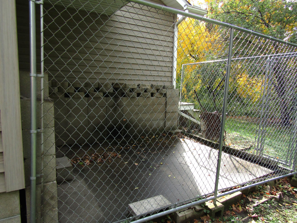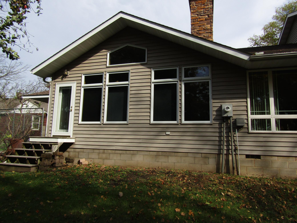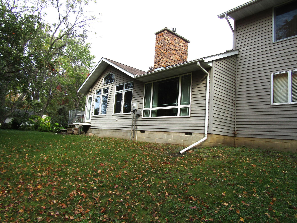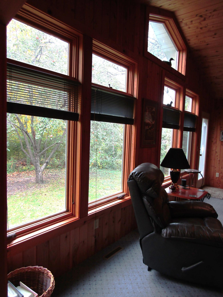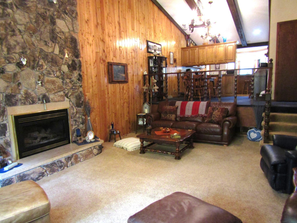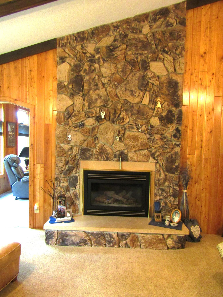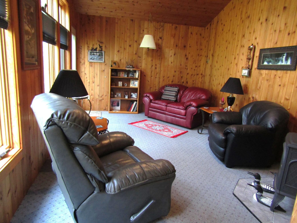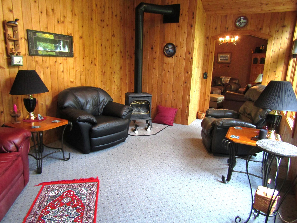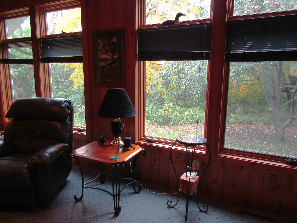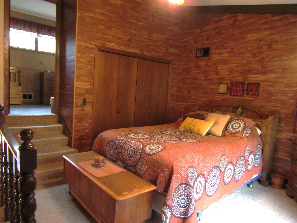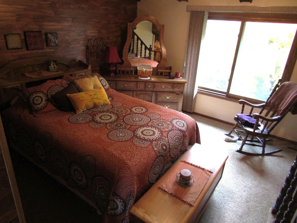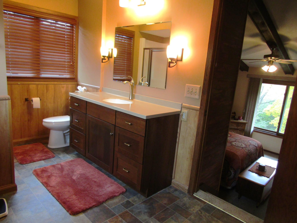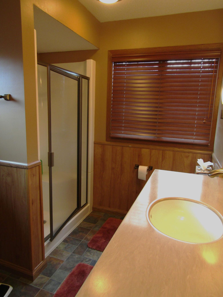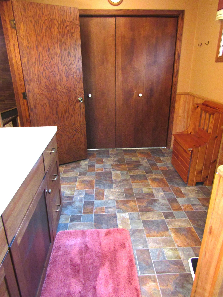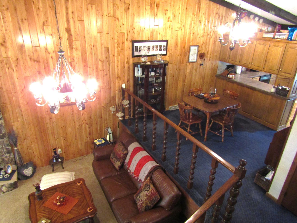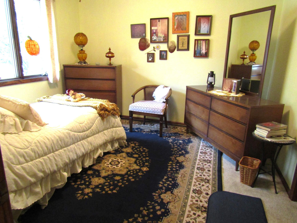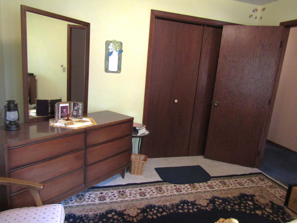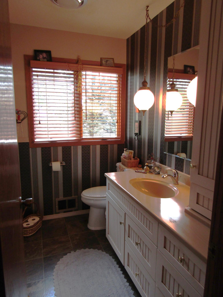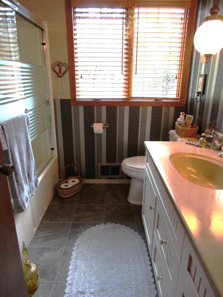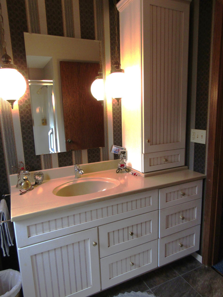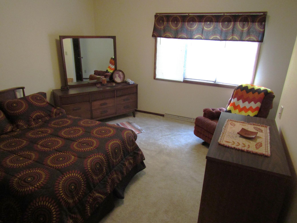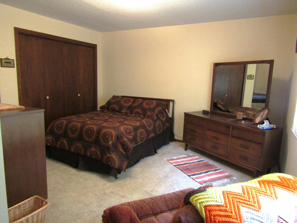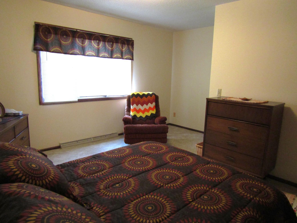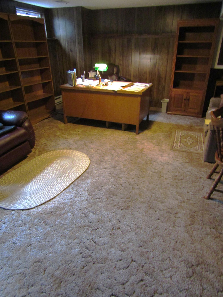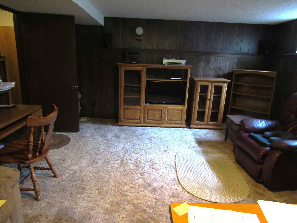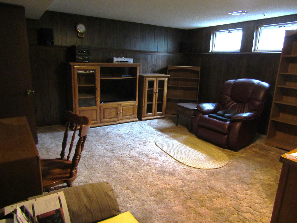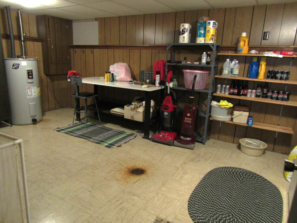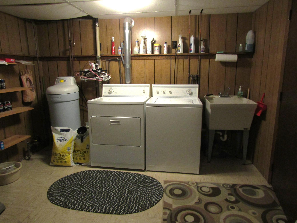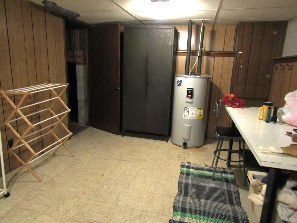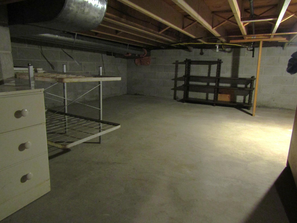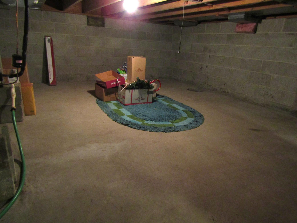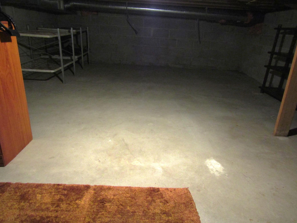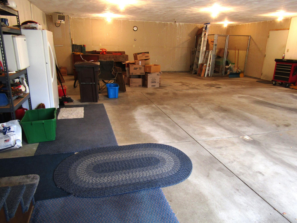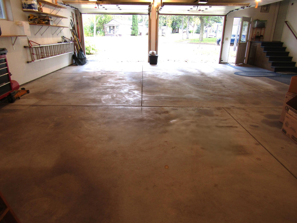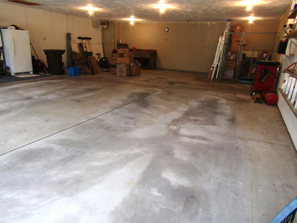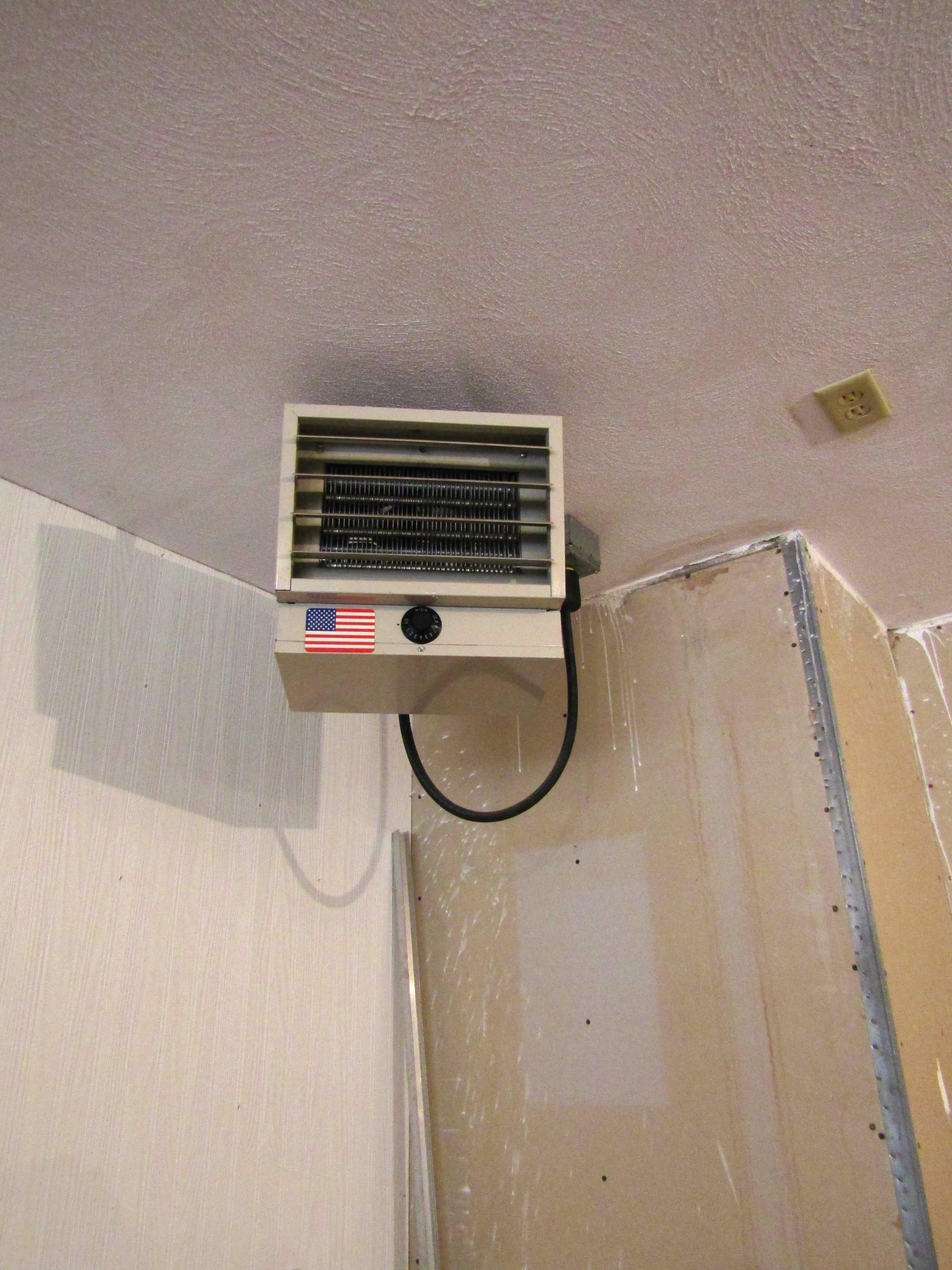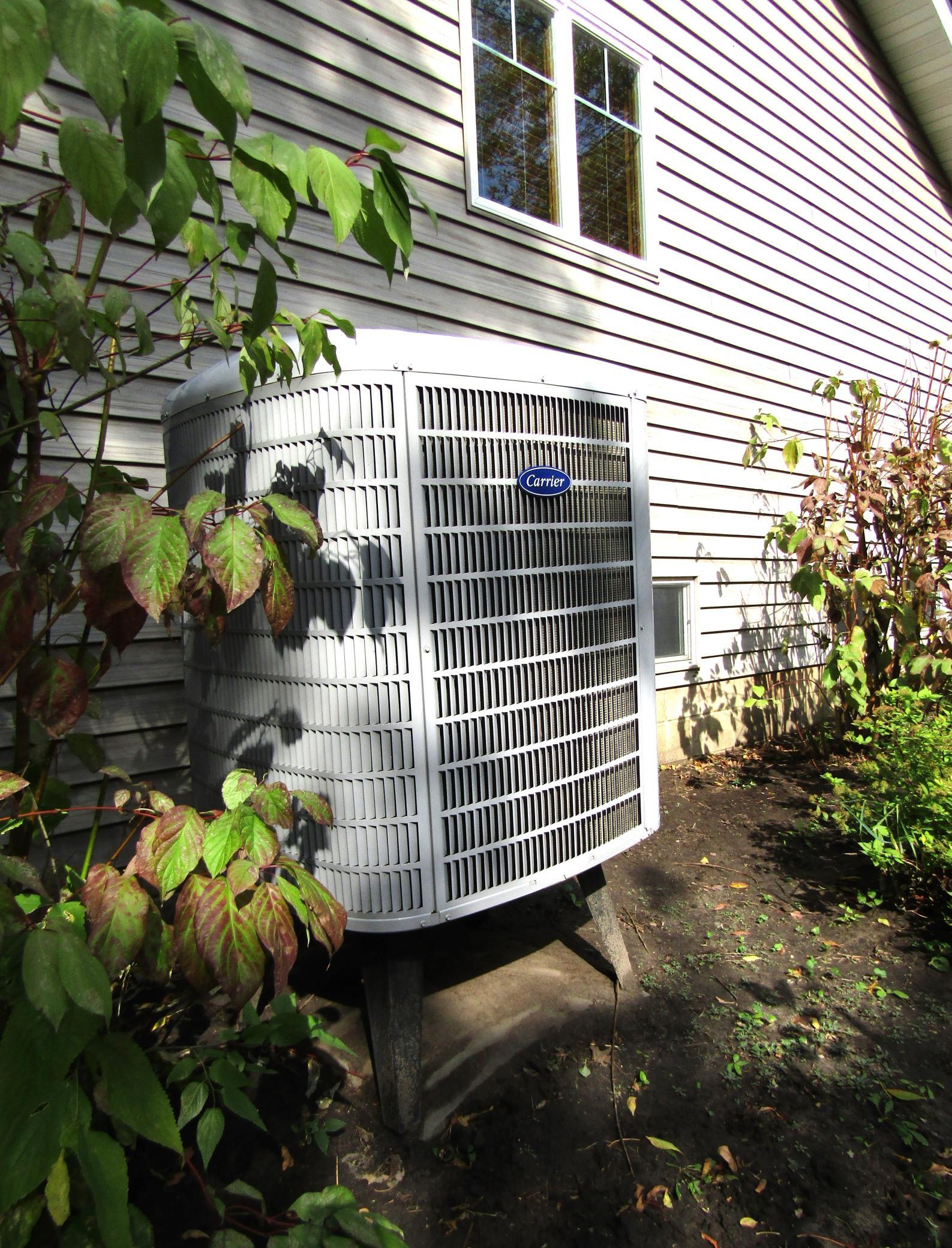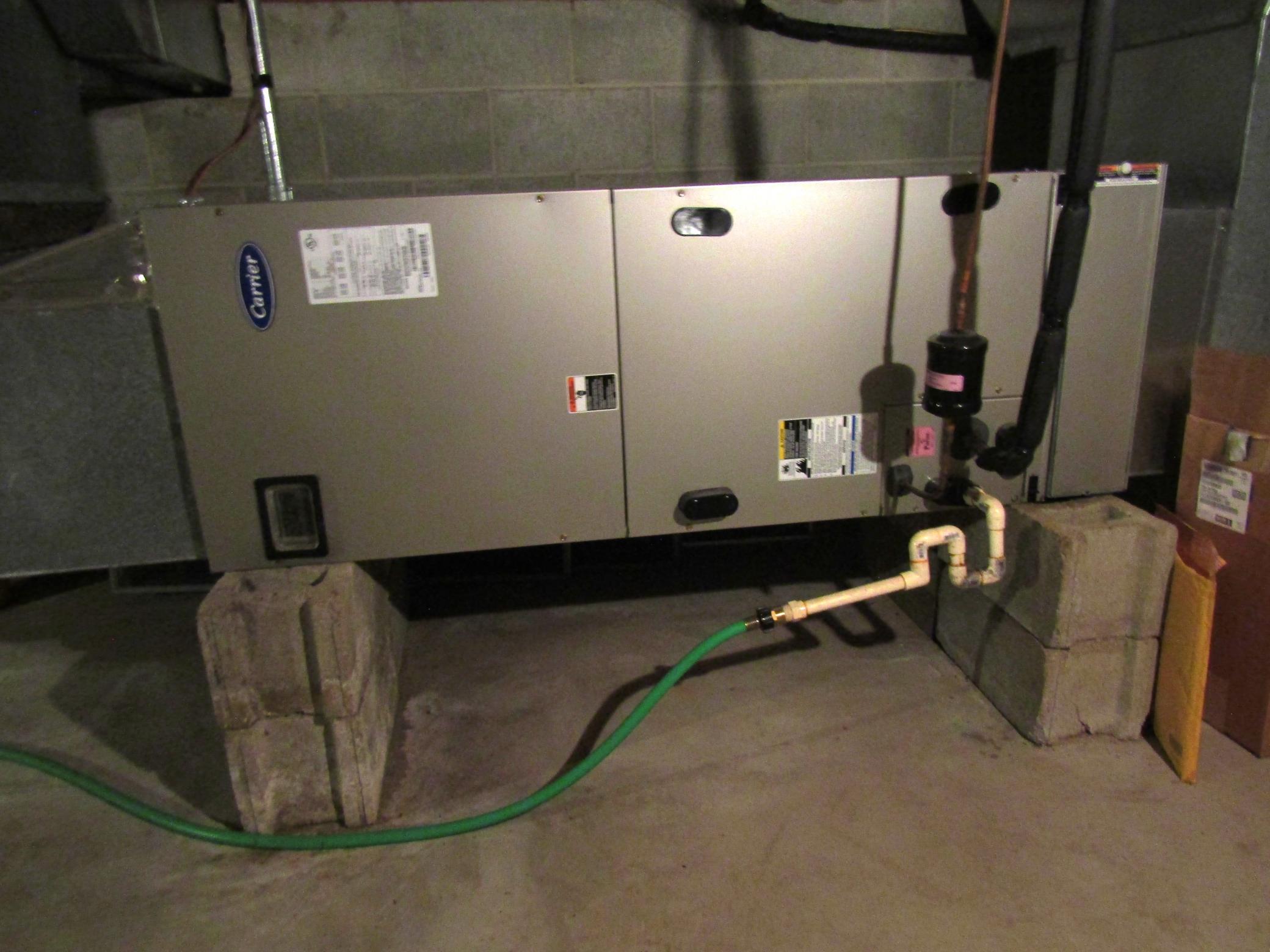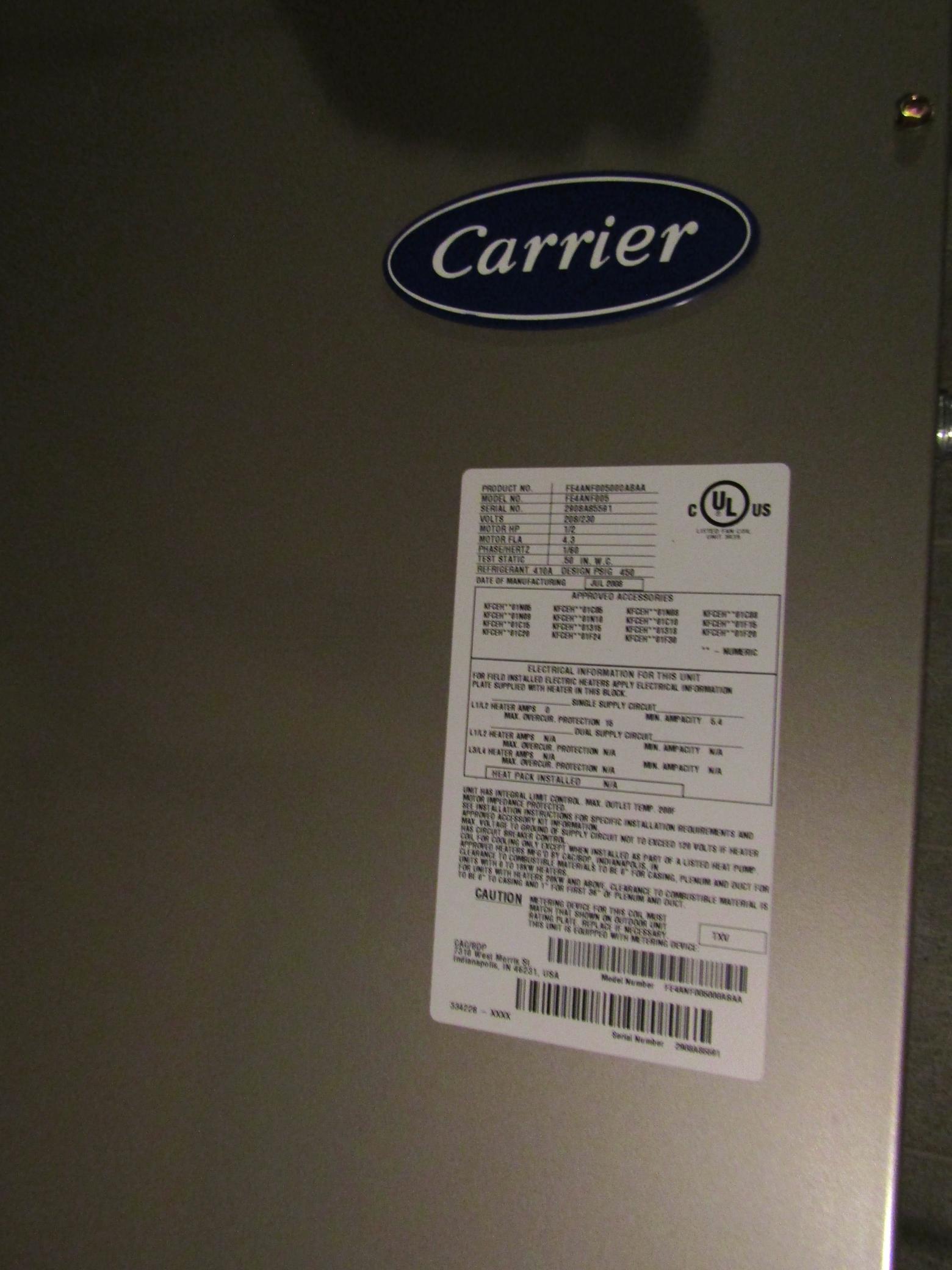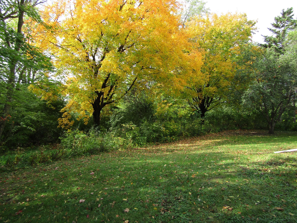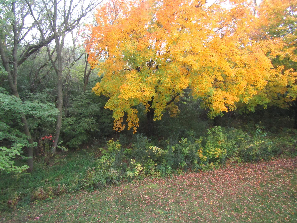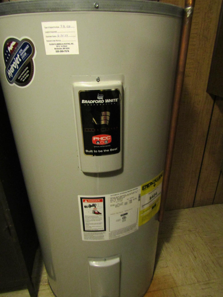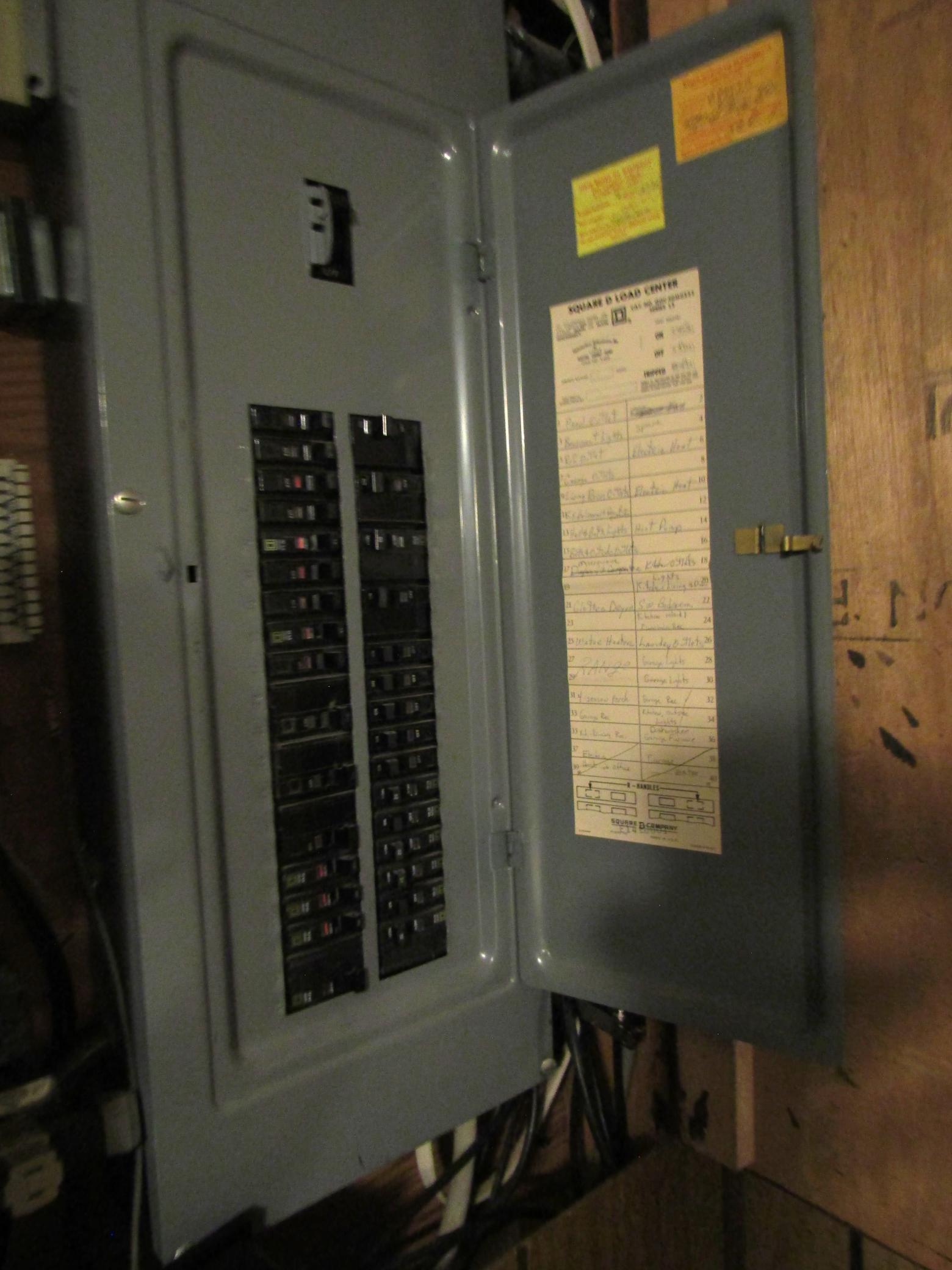
Property Listing
Description
"Spacious & Spectacular" best describes this beautiful one of a kind 3 bedroom/2 bath home with attached 1,102 sq foot heated, insulated garage (2+) with built-in doggy kennel! With over 3,000 sq feet of living space, high vaulted ceilings, tongue & groove cedar plank walls, in-laid stone surround gas fireplace in the sunken living room, and a gas stove in the den, this multi-level home offers an open concept with a cozy cabin feel! The upper level offers a primary bedroom and 3/4 bath. The main floor is host to a large front entrance, spacious pivot kitchen, dining room, full bath and bedroom. The lower level offers a large bedroom; and the basement includes a large family room, laundry/hobby room, and an an abundance of storage space under the 4 ft crawl space area. Utilities include central air conditioning, an electric heat pump, 200 Amp Breakers, and an owned water softener. The home has never had water in the basement and there's been no need for a sump pump! The exterior of the home includes vinyl siding, and new asphalt shingles installed in 2022. With 8,800 sq feet of lot, the property extends behind the house in the wooded area, all the way to State Road. Truly loved and cared for this lovely home is a must see! You will love it too!Property Information
Status: Active
Sub Type: ********
List Price: $335,000
MLS#: 6806185
Current Price: $335,000
Address: 805 S 10th Street, Montevideo, MN 56265
City: Montevideo
State: MN
Postal Code: 56265
Geo Lat: 44.937786
Geo Lon: -95.715171
Subdivision: Evans Park 4th Add
County: Chippewa
Property Description
Year Built: 1976
Lot Size SqFt: 8712
Gen Tax: 2442
Specials Inst: 0
High School: ********
Square Ft. Source:
Above Grade Finished Area:
Below Grade Finished Area:
Below Grade Unfinished Area:
Total SqFt.: 3192
Style: Array
Total Bedrooms: 3
Total Bathrooms: 2
Total Full Baths: 1
Garage Type:
Garage Stalls: 2
Waterfront:
Property Features
Exterior:
Roof:
Foundation:
Lot Feat/Fld Plain: Array
Interior Amenities:
Inclusions: ********
Exterior Amenities:
Heat System:
Air Conditioning:
Utilities:


