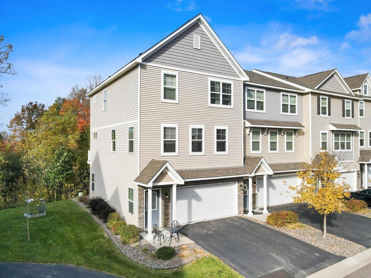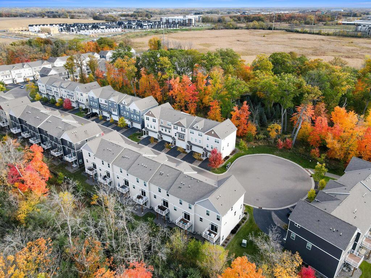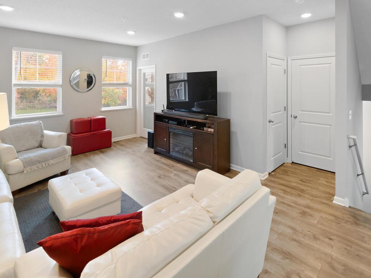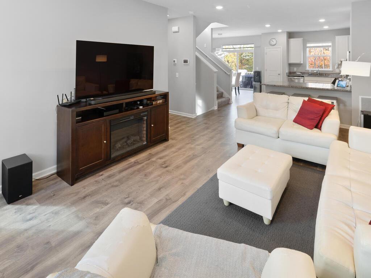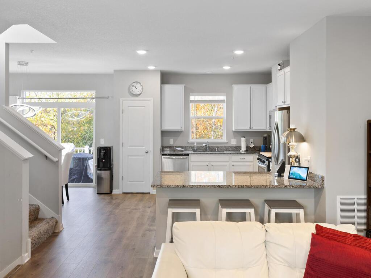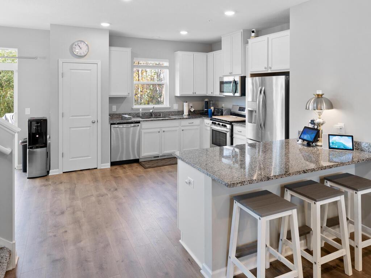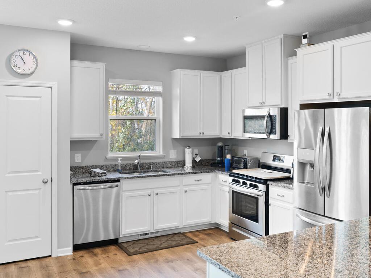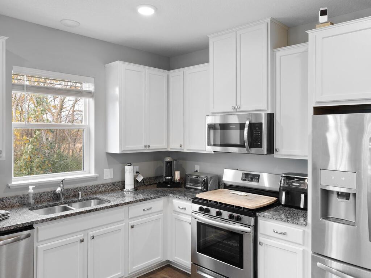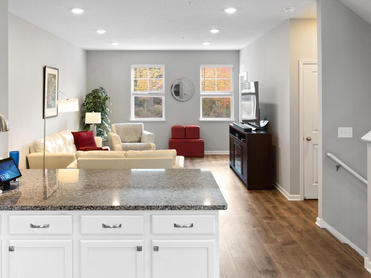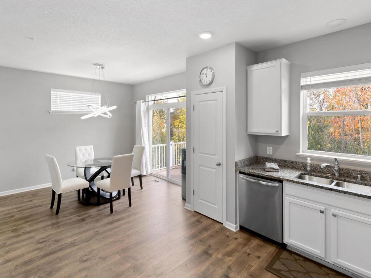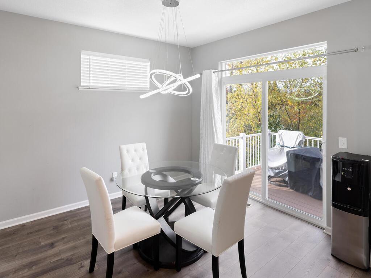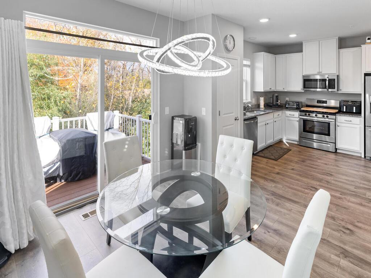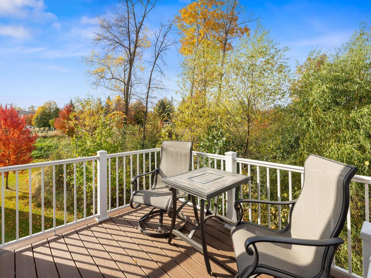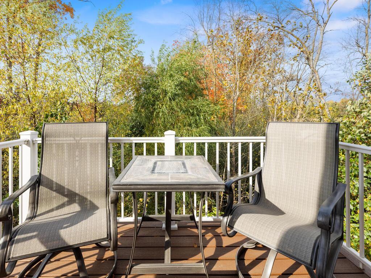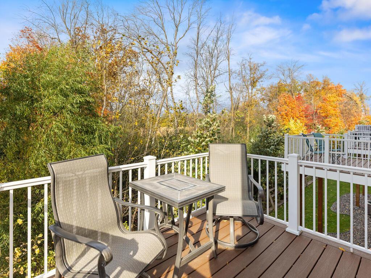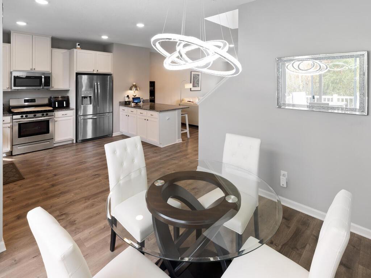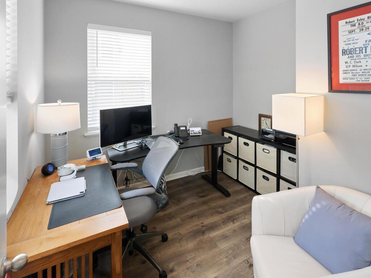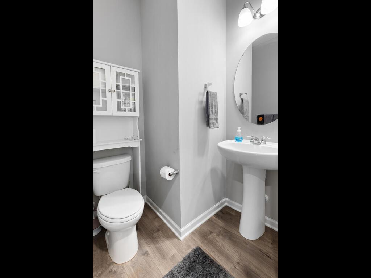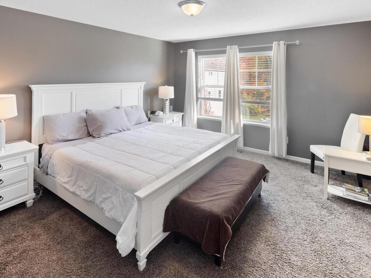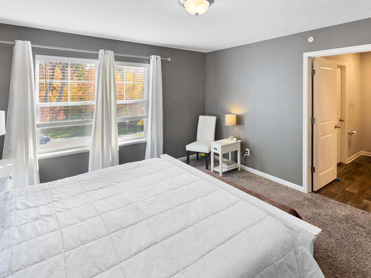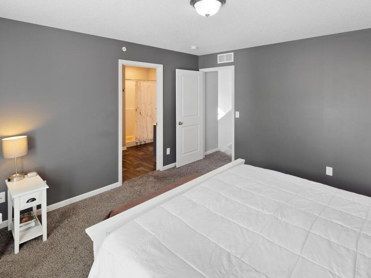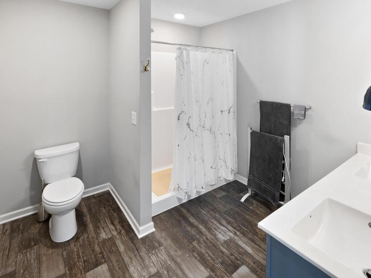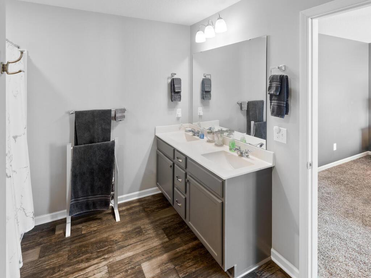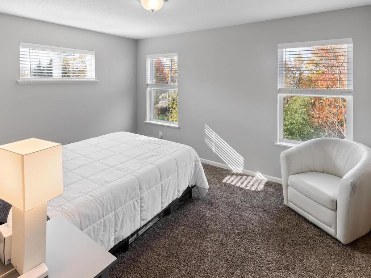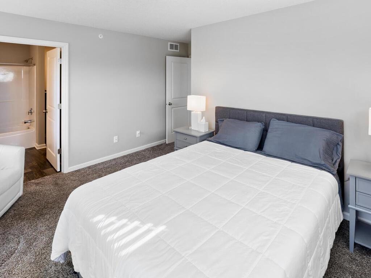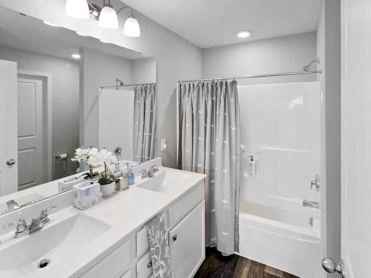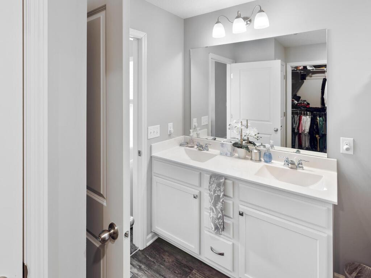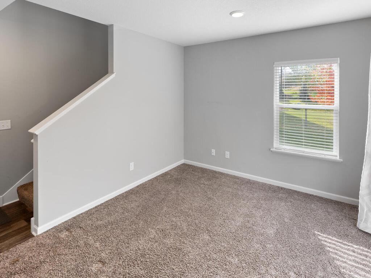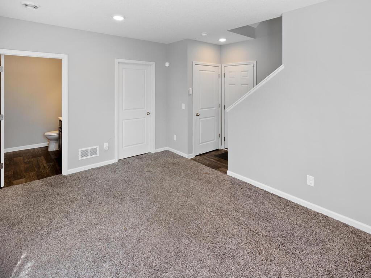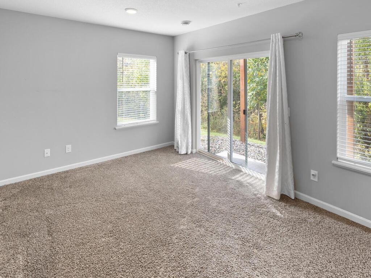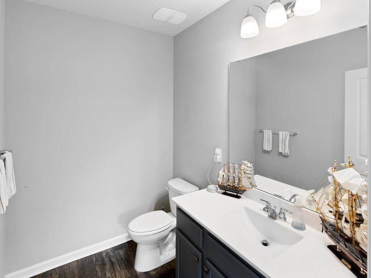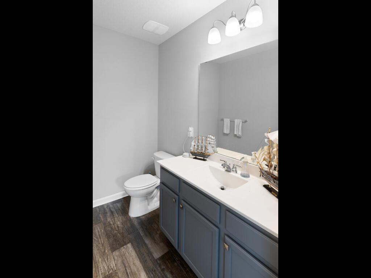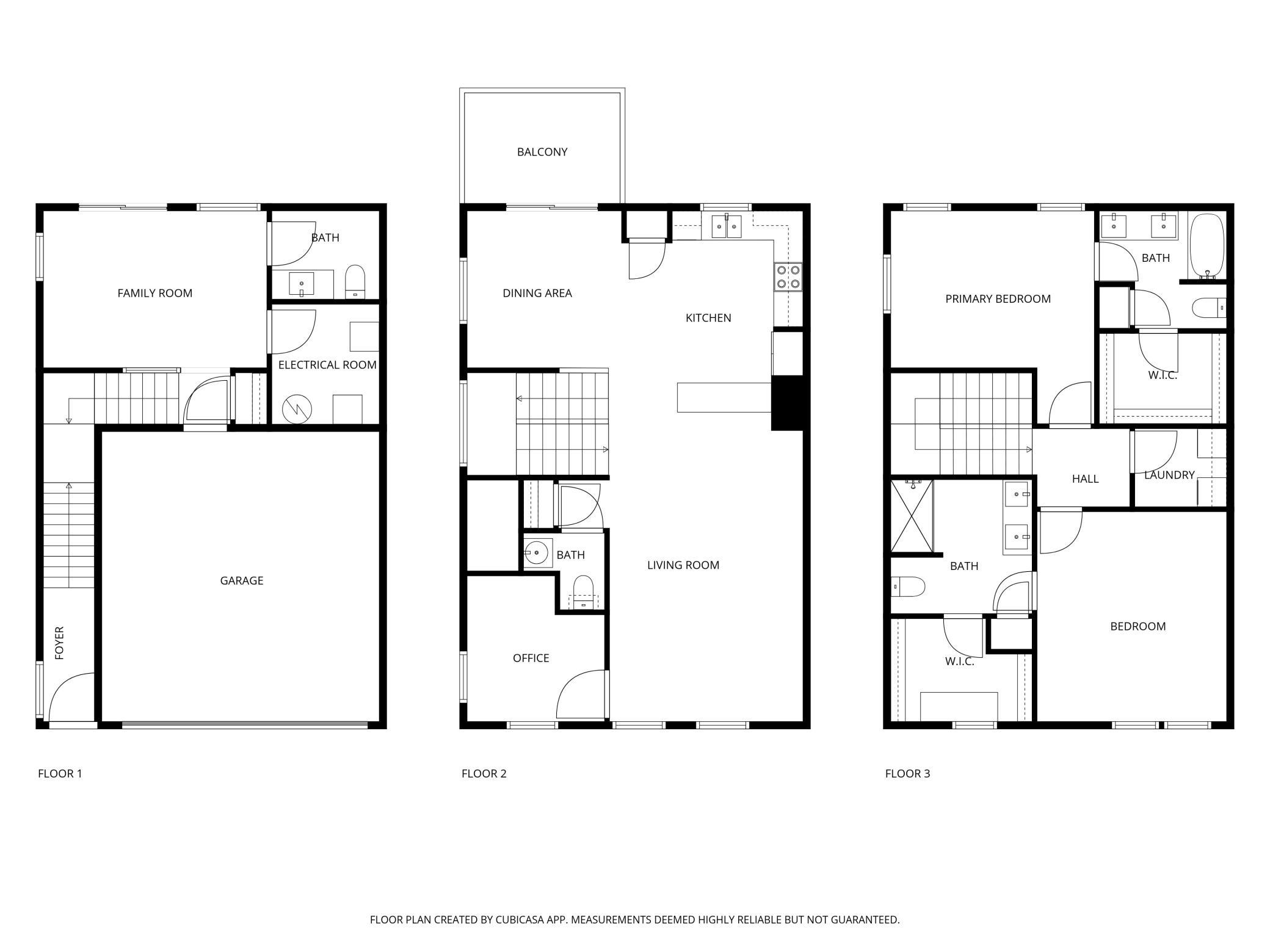
Property Listing
Description
End-unit townhome in a one-of-a-kind private setting! Attention Investors - Rental Permitted. Enjoy rare privacy on three sides and scenic wooded views from every window. LOW association dues! Perfectly positioned at the end of the cul-de-sac street, this home offers a modern open-concept floor plan with 9’ ceilings on the main level. The spacious Kitchen features abundant cabinetry and counter space, granite countertops, upgraded stainless steel appliances, a Pantry, custom wood blinds. Adjacent Dinette includes patio doors leading to the maintenance-free Deck—ideal for enjoying the peaceful nature views. LVP flooring spans the entire main level - Kitchen, Dinette, Great room, Office/Study, and 1/2 Bath, complemented by white enameled woodwork throughout. The Great Room is filled with natural light and includes a convenient Office and ½ Bath. Upstairs, you’ll find two generous Primary Suites, each featuring its own private Bath and walk-in Closet—perfect for guests, roommates, or a dual-owner setup. The finished walkout lower level is ideal for pets or entertaining, with a Family Room and additional ½ Bath. Excellent location—bike or walk to downtown Maple Grove with easy access to I-94. A must-see!Property Information
Status: Active
Sub Type: ********
List Price: $359,900
MLS#: 6806284
Current Price: $359,900
Address: 9601 Olive Lane N, Maple Grove, MN 55311
City: Maple Grove
State: MN
Postal Code: 55311
Geo Lat: 45.129049
Geo Lon: -93.504662
Subdivision: Cambridge Park Second Add
County: Hennepin
Property Description
Year Built: 2018
Lot Size SqFt: 1306.8
Gen Tax: 4290
Specials Inst: 0
High School: ********
Square Ft. Source:
Above Grade Finished Area:
Below Grade Finished Area:
Below Grade Unfinished Area:
Total SqFt.: 2046
Style: Array
Total Bedrooms: 2
Total Bathrooms: 4
Total Full Baths: 1
Garage Type:
Garage Stalls: 2
Waterfront:
Property Features
Exterior:
Roof:
Foundation:
Lot Feat/Fld Plain: Array
Interior Amenities:
Inclusions: ********
Exterior Amenities:
Heat System:
Air Conditioning:
Utilities:


