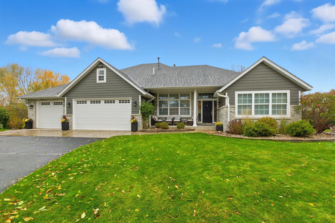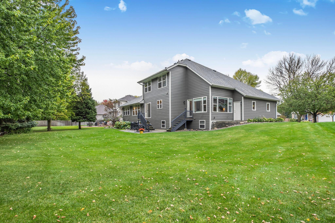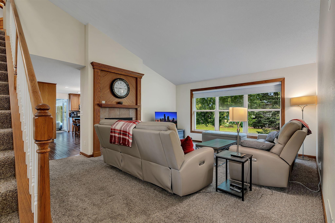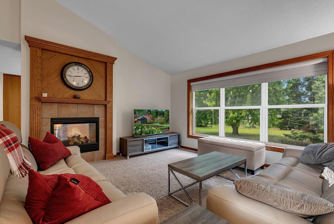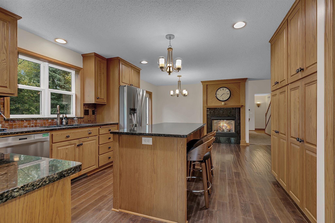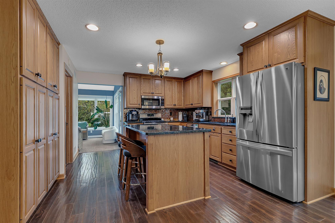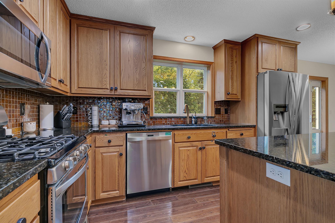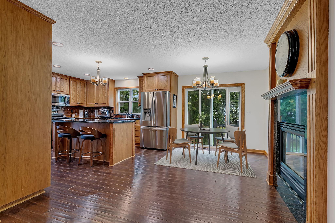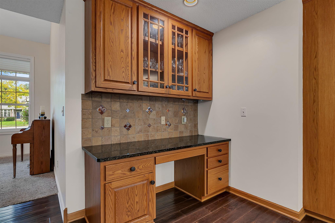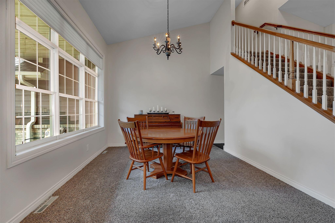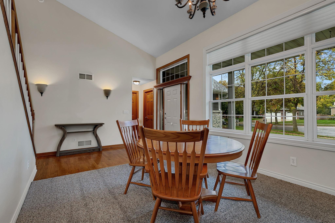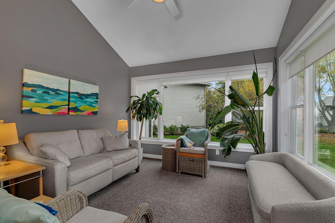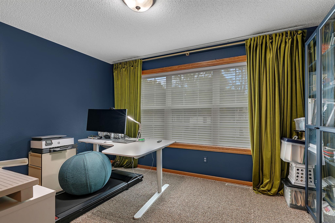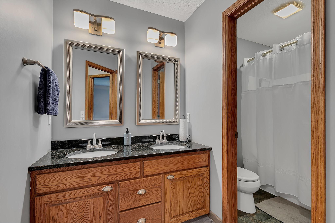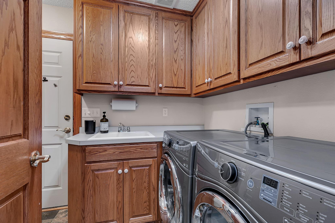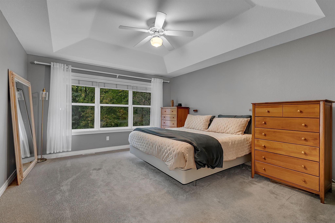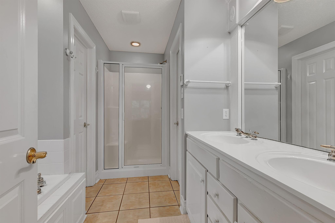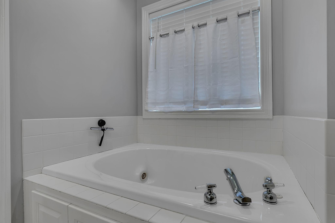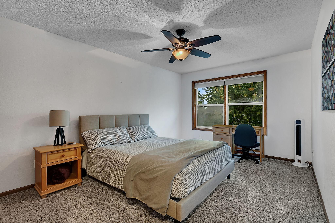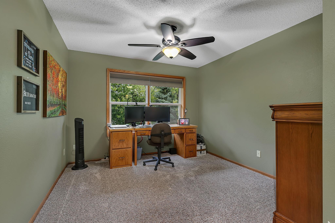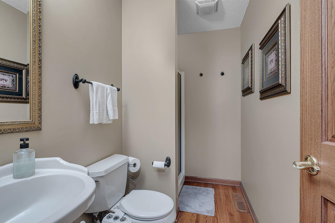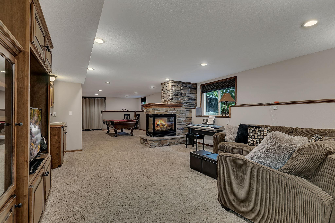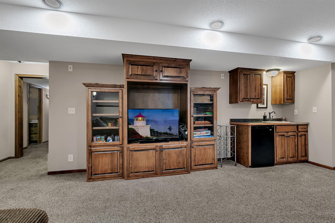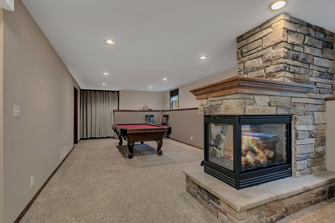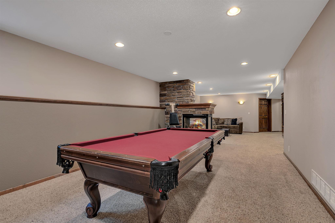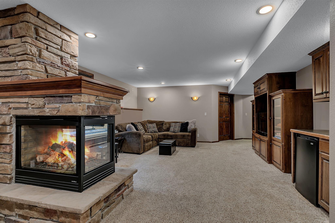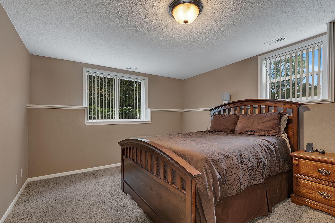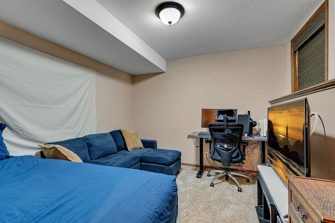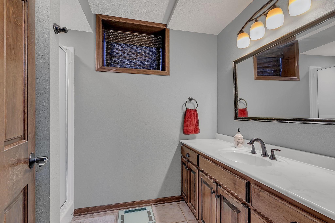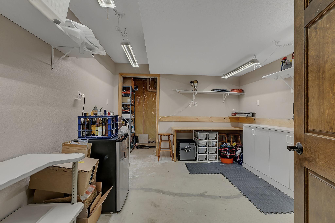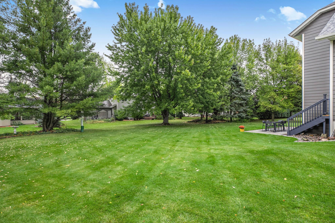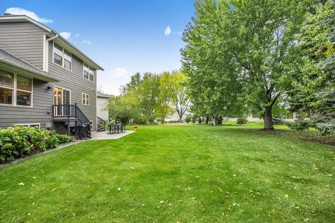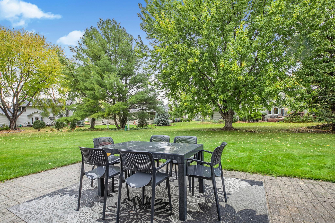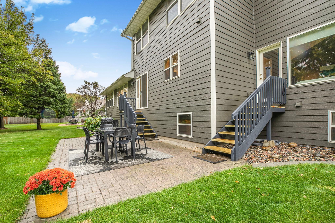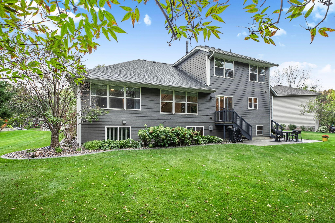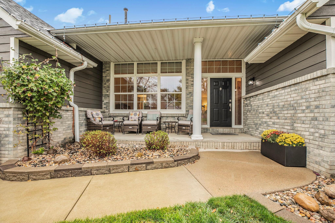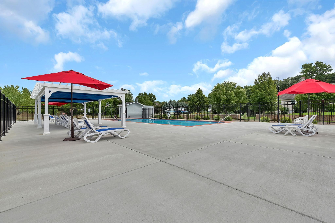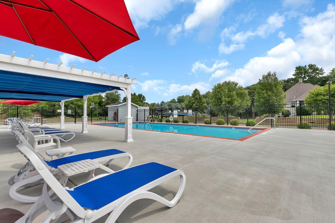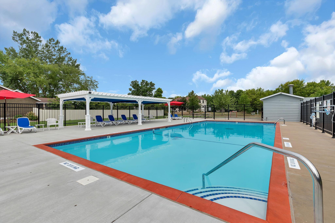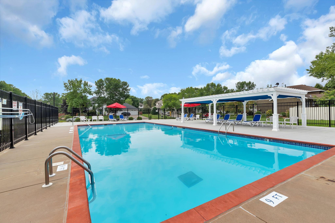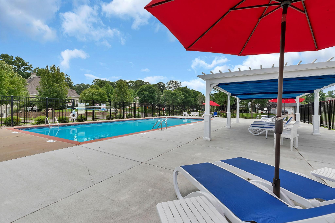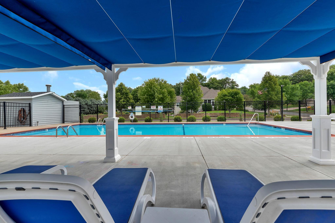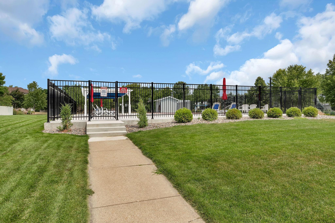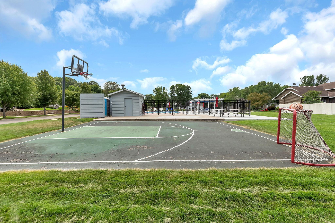
Property Listing
Description
Welcome to this beautifully updated 5+bedroom, 4-bathroom home tucked away in a quiet cul-de-sac within the popular Mill Creek neighborhood, featuring an inground pool and park maintained by the association. With generous living spaces and numerous recent updates, this home is move-in ready! The main level features a private primary bedroom suite complete with a full bath and walk-in closet—ideal for comfort and convenience—as well as a second main floor bedroom, perfect for guests, a nursery, or home office. You’ll also appreciate the convenience of main floor laundry for easy everyday living. You'll love the inviting kitchen space with a center island, granite countertops, stainless steel appliances (including an upgraded gas range), abundant cabinetry, and a built-in desk area. Awesome sunroom off of kitchen area! A cozy 2-sided gas fireplace connects the informal dining area and living room, creating a warm, welcoming space. Upstairs, you'll find generously sized bedrooms with ample closet space, while the finished lower level offers a true retreat—featuring a billiards area, wet bar, 2-sided gas FP, additional bedroom and office, 3/4 bath, and three separate storage areas. Enjoy the outdoors in the large open backyard with concrete-edged landscaping, a spacious patio, and an underground sprinkler system. The oversized 3-car attached garage includes a new concrete apron for added curb appeal and function. Updates include: freshly sealed driveway, roof and upgraded LP siding, interior paint, furnace and A/C, and some custom window treatments. Don’t miss this incredible opportunity to own a well-maintained home in a vibrant community with shared amenities and a strong neighborhood feel. Schedule your private tour today!Property Information
Status: Active
Sub Type: ********
List Price: $449,900
MLS#: 6806595
Current Price: $449,900
Address: 1209 Millstone Court, Saint Cloud, MN 56303
City: Saint Cloud
State: MN
Postal Code: 56303
Geo Lat: 45.58809
Geo Lon: -94.179842
Subdivision: Mill Creek
County: Stearns
Property Description
Year Built: 1998
Lot Size SqFt: 15246
Gen Tax: 4914
Specials Inst: 0
High School: ********
Square Ft. Source:
Above Grade Finished Area:
Below Grade Finished Area:
Below Grade Unfinished Area:
Total SqFt.: 4148
Style: Array
Total Bedrooms: 5
Total Bathrooms: 4
Total Full Baths: 2
Garage Type:
Garage Stalls: 3
Waterfront:
Property Features
Exterior:
Roof:
Foundation:
Lot Feat/Fld Plain:
Interior Amenities:
Inclusions: ********
Exterior Amenities:
Heat System:
Air Conditioning:
Utilities:


