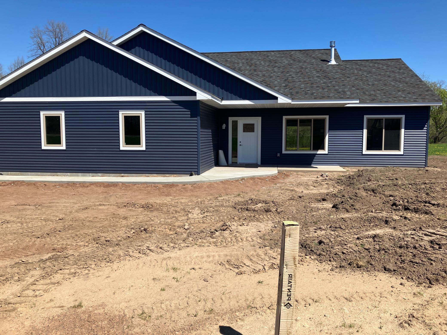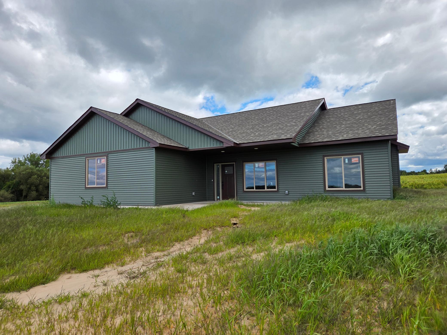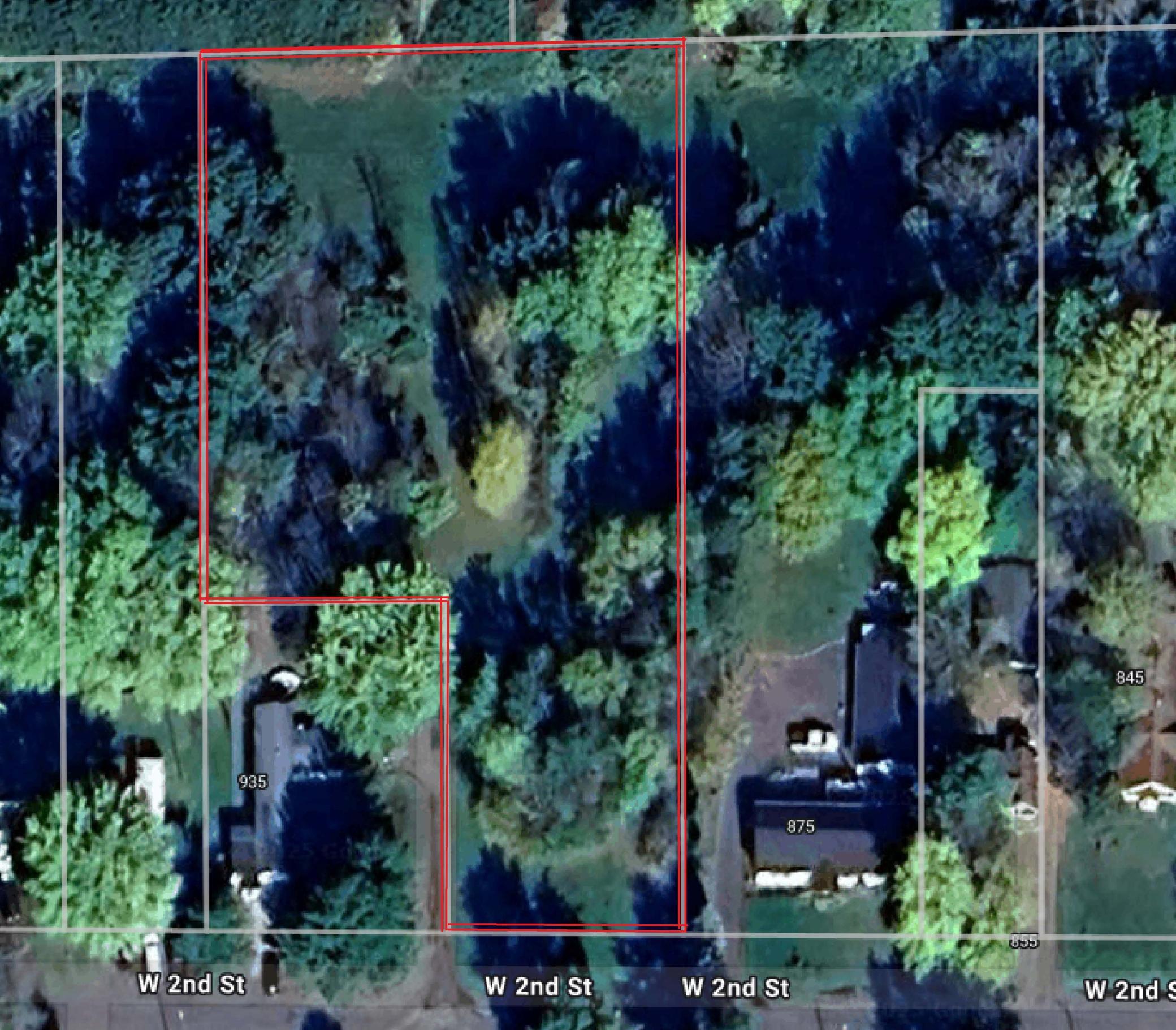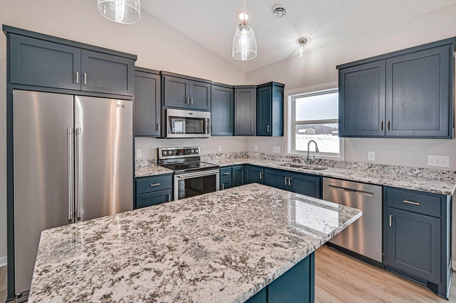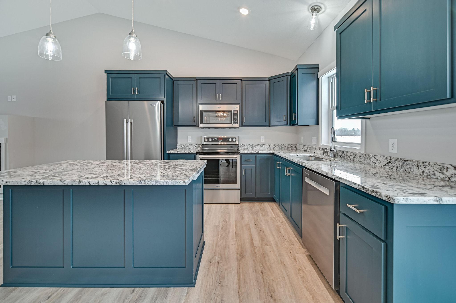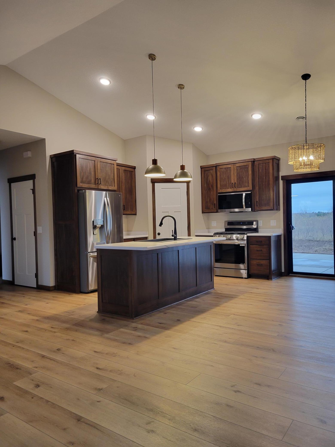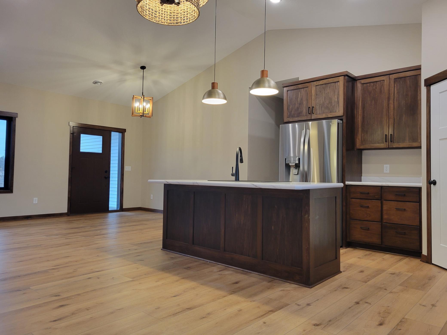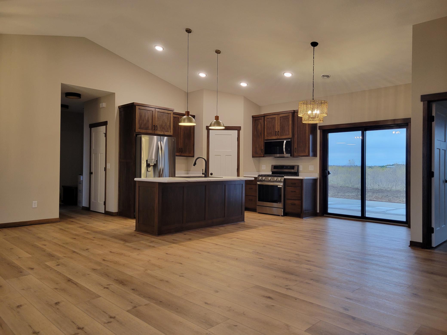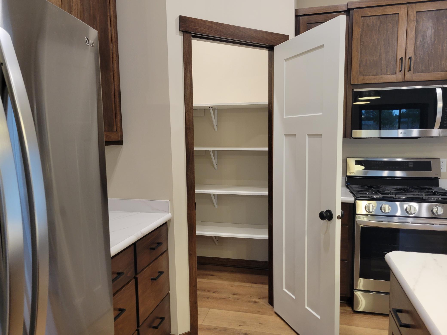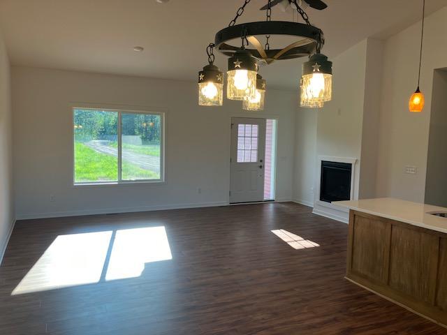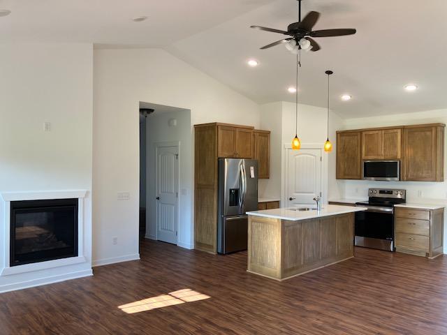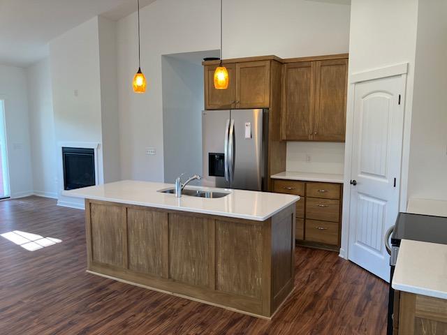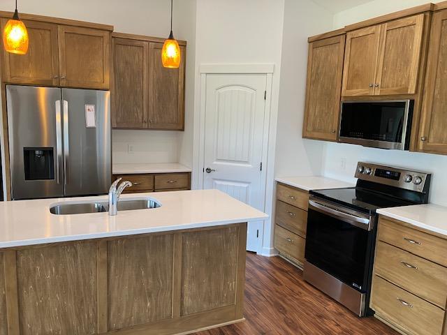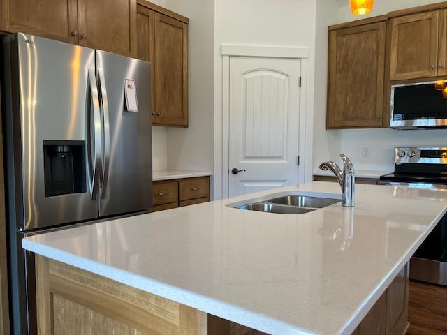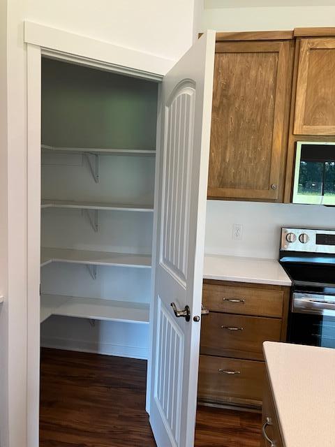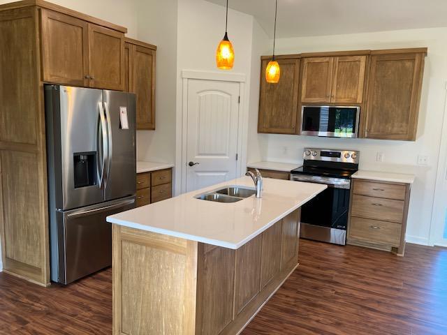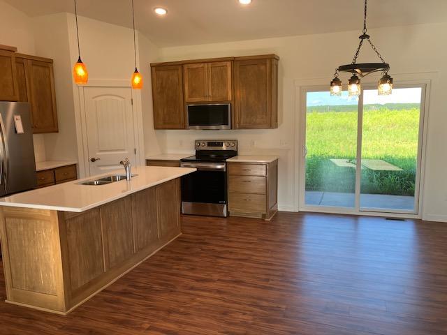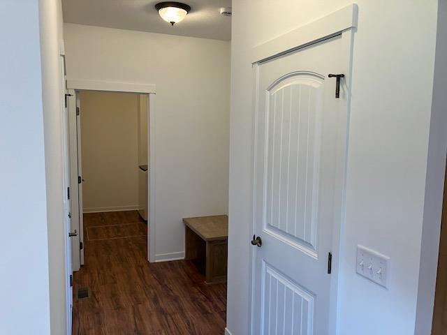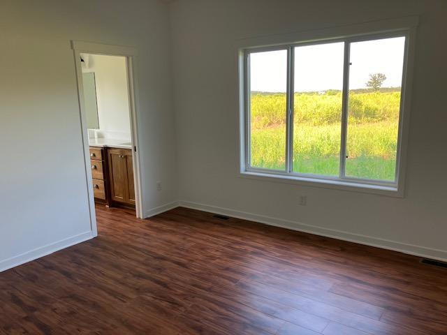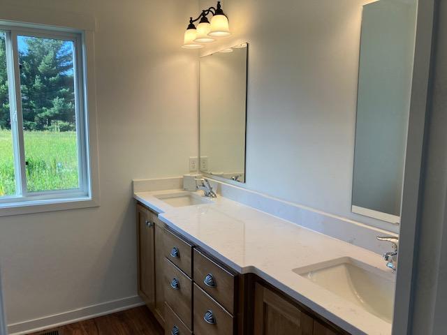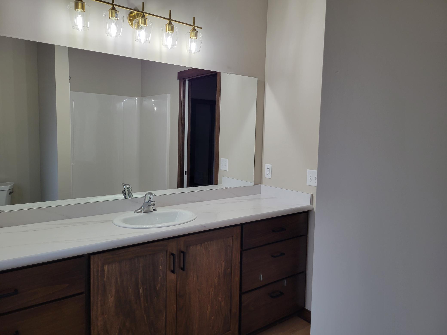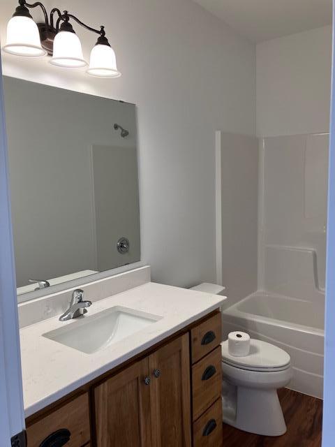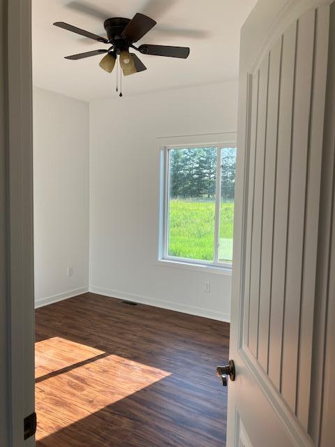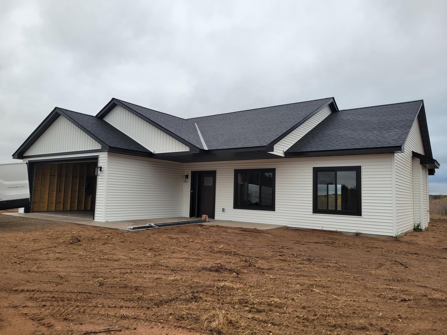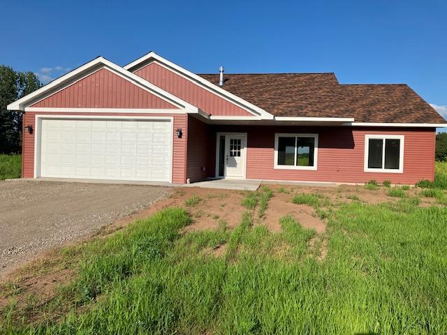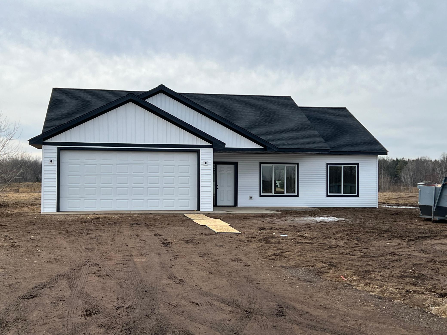
Property Listing
Description
Now under construction—with time to choose your colors and finishes! This rare 1.35±-acre wooded in town lot on a low-traffic dead end street offers the perfect blend of privacy and convenience. The thoughtfully designed 3-bedroom, 2-bathroom slab-on-grade home with provides modern comfort and practical one-level living. The open-concept layout features vaulted ceilings, a custom kitchen with center island, walk-in pantry, center island, and a split-bedroom design for added privacy. The primary suite includes a walk-in closet and private bath, while two additional bedrooms share a Jack-and-Jill style full bath. A functional mudroom with laundry sits just off the attached 2-car garage, complemented by an additional detached 2-car garage—ideal for hobbies or a workshop. (If 2nd garage isn't necessary price would be reduced by $30K). Additional highlights include central air, covered patio, large 1+ acre wooded lot and easy access to I-35. The property backs up to Rush City School and is within walking distance to the Rush City Aquatic Center, close to restaurants, and shopping. Enjoy exclusive financing incentives from the preferred lender, including 1% toward rate buy-downs and/or closing costs, extended rate-lock options, and float-down protection. Looking for more space? Additional homes on acreage are available—or, if you’d like to build on your own land, we can help make it happen. Call today for details!Property Information
Status: Active
Sub Type: ********
List Price: $389,900
MLS#: 6806693
Current Price: $389,900
Address: 905 W 2nd Street, Rush City, MN 55069
City: Rush City
State: MN
Postal Code: 55069
Geo Lat: 45.687227
Geo Lon: -92.975964
Subdivision: Pinecrest Villas
County: Chisago
Property Description
Year Built: 2025
Lot Size SqFt: 58806
Gen Tax: 340
Specials Inst: 2
High School: Rush City
Square Ft. Source:
Above Grade Finished Area:
Below Grade Finished Area:
Below Grade Unfinished Area:
Total SqFt.: 1540
Style: Array
Total Bedrooms: 3
Total Bathrooms: 2
Total Full Baths: 1
Garage Type:
Garage Stalls: 4
Waterfront:
Property Features
Exterior:
Roof:
Foundation:
Lot Feat/Fld Plain: Array
Interior Amenities:
Inclusions: ********
Exterior Amenities:
Heat System:
Air Conditioning:
Utilities:


